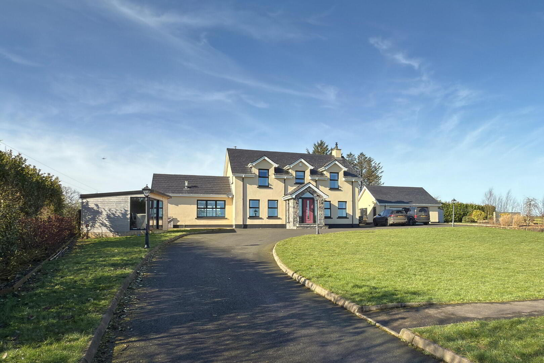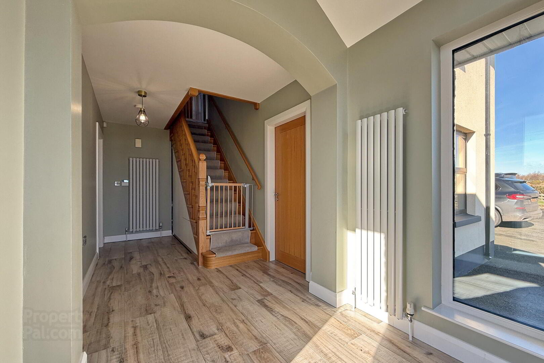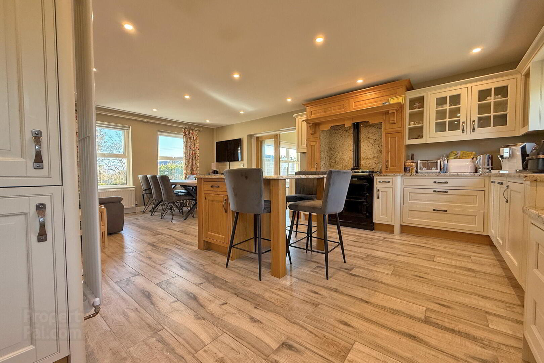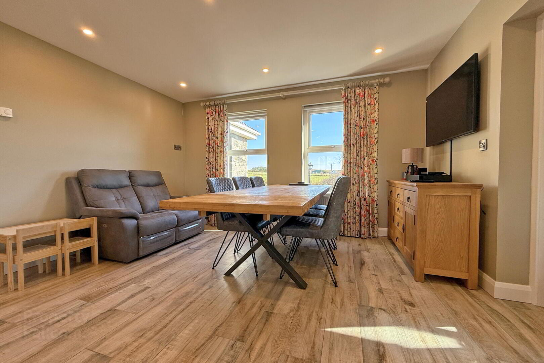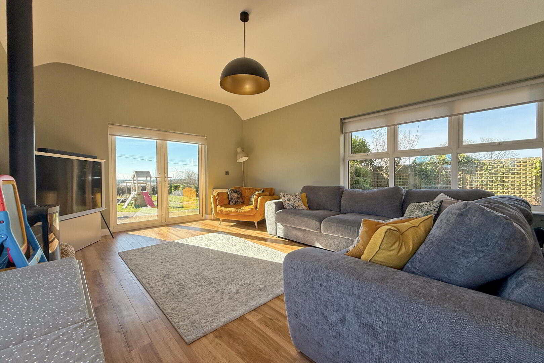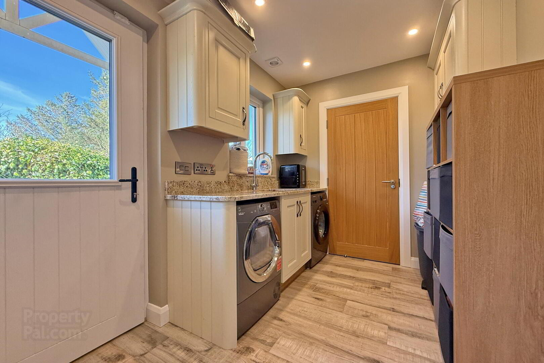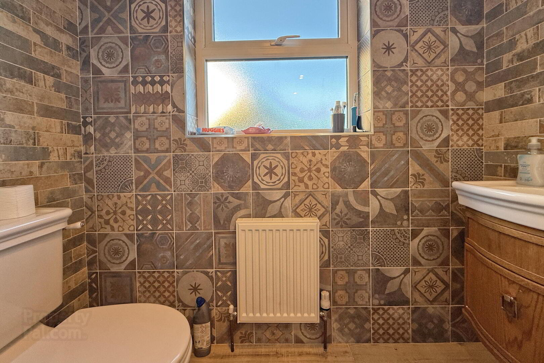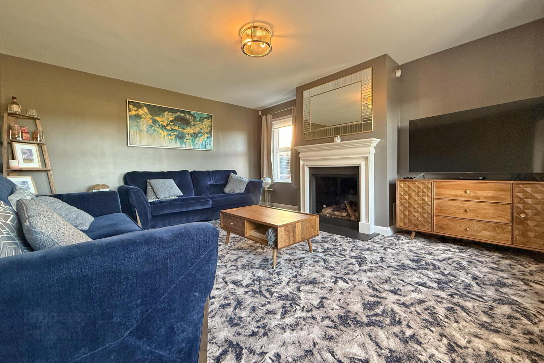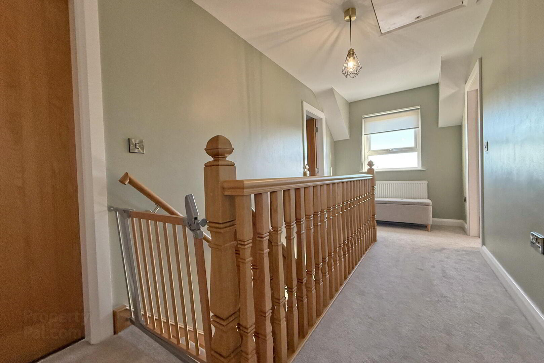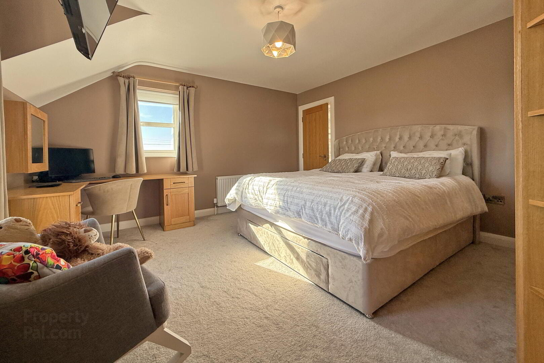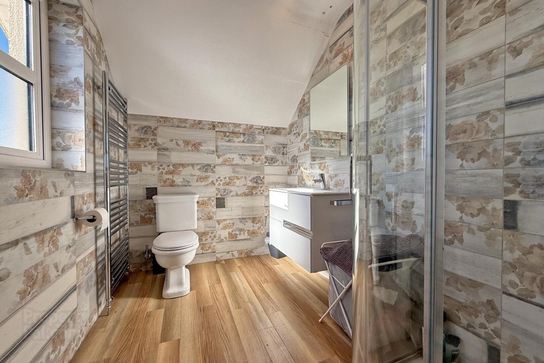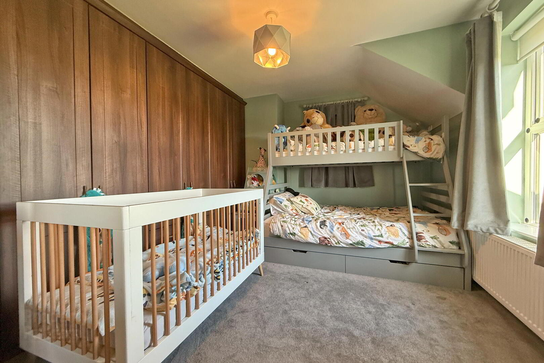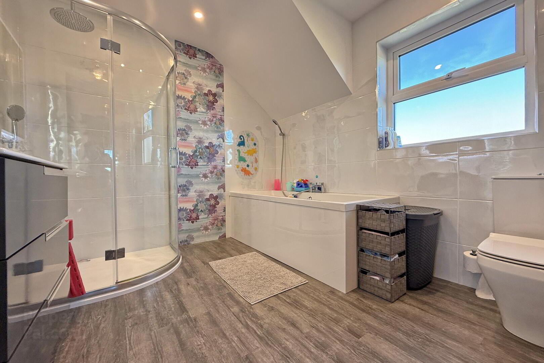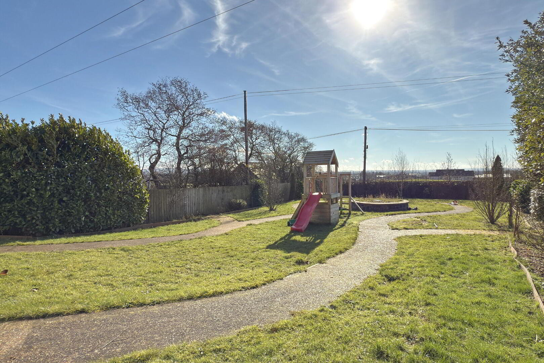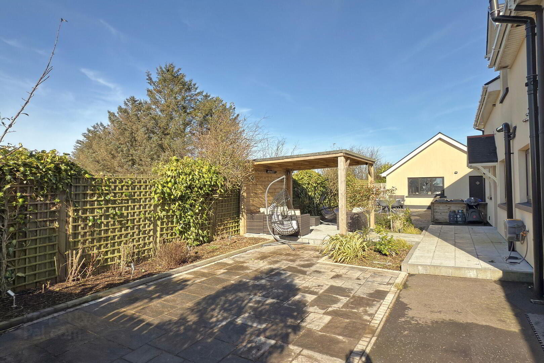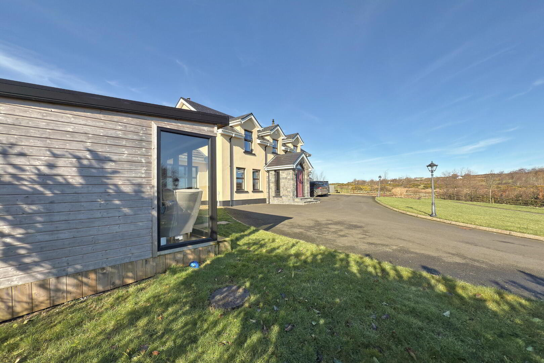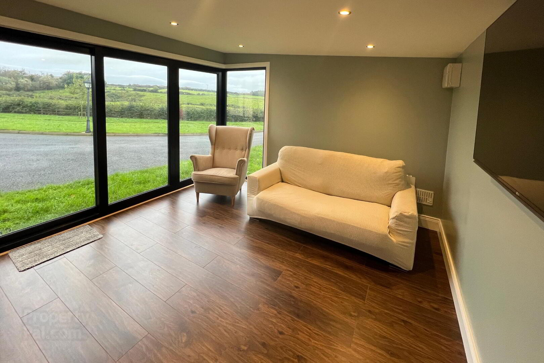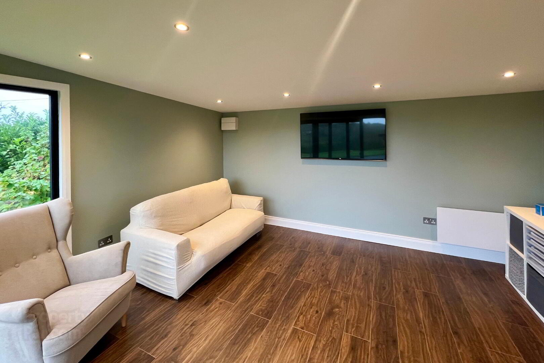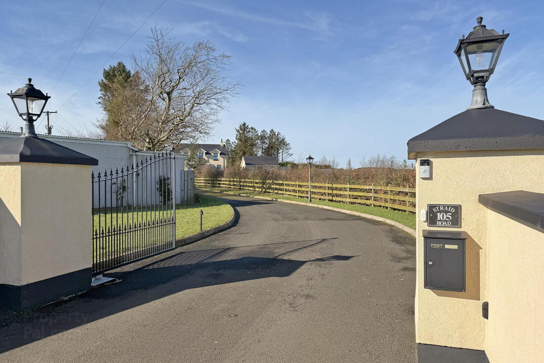105 Straid Road,
Bushmills, BT57 8XX
3 Bed Detached House
Sale agreed
3 Bedrooms
2 Bathrooms
2 Receptions
Property Overview
Status
Sale Agreed
Style
Detached House
Bedrooms
3
Bathrooms
2
Receptions
2
Property Features
Size
185 sq m (1,991.3 sq ft)
Tenure
Freehold
Energy Rating
Heating
Oil
Broadband
*³
Property Financials
Price
Last listed at Offers Over £385,000
Rates
£1,739.10 pa*¹
Property Engagement
Views Last 7 Days
46
Views Last 30 Days
349
Views All Time
7,587
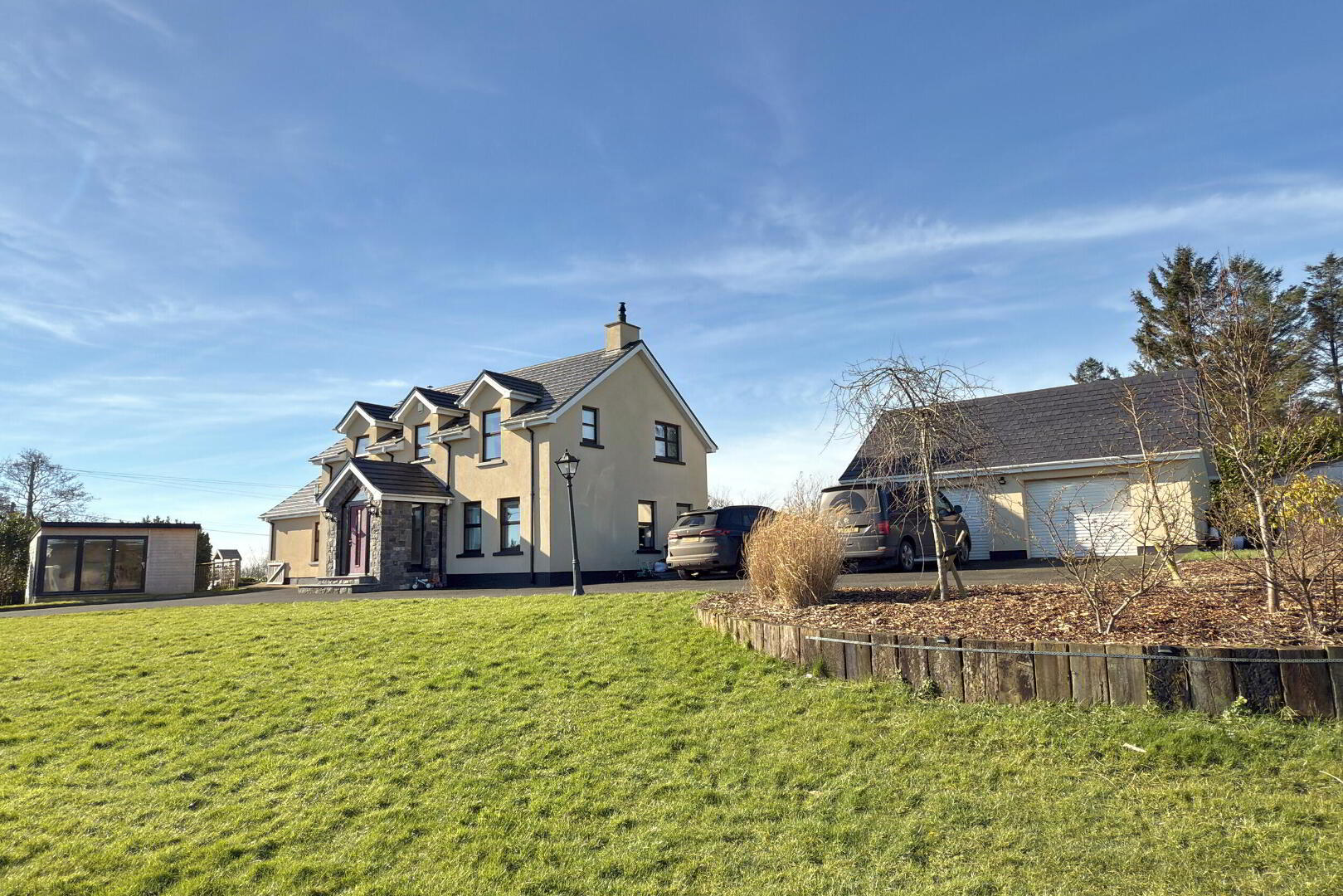
Features
- Oil fired central heating.
- Triple glazing in uPVC frames.
- Gated tarmac driveway and parking for several cars.
- Detached double garage with loft storage.
- Gardens in lawn to the front and side.
- Private patio area to the rear with Gazebo.
Nestled in a peaceful countryside setting, this beautifully presented detached family home offers the perfect blend of modern comfort and rural charm. Immaculately maintained, the property boasts spacious, light filled interiors.
At the heart of the home is a stylish and well equipped kitchen, complemented by a generous dining area, family room and separate lounge areas plus three well proportioned bedrooms, providing excellent space for family life.
Outside, the property truly shines with a variety of garden areas designed for relaxation and enjoyment. From the manicured lawns and charming patio, to the dedicated children's play area, there’s something for everyone to enjoy. Surrounded by stunning countryside views, this home offers a tranquil retreat while remaining within easy reach of local towns.
- ENTRANCE HALL 6.35m x 2.06m
- Wood effect tiled floor; under stairs storage; open to the staircase.
- KITCHEN 3.38m x 6.4m At widest points
- Fitted wooden units; granite work surfaces; oil Aga range cooker; recessed sink & drainer; integrated fridge freezer & dishwasher; centre island with storage & breakfast bar seating; wood effect tiled floor; spotlighting; open to dining area.
- DINING AREA 3.61m x 4.18m
- Wood effect tiled floor; spotlighting; glass panel doors leading to the family room.
- FAMILY ROOM 4.16m x 5.89m
- Gas stove with featured slate wall; solid hard wood floor; patio doors leading to the side garden.
- UTILITY ROOM 2.07m x 3.08m
- Custom fitted wooden units; granite work surfaces; plumbed for washing machine; space for dryer; recessed sink; wood effect tiled floor; spotlighting.
- DOWNSTAIRS WC 2.06m x 0.96m
- Toilet; vanity unit wash hand basin; fully tiled walls; tiled floor.
- LOUNGE 4.78m x 4.18m
- Recessed gas fire set on a slate hearth with stone surround.
- FIRST FLOOR
- LANDING
- Shelved hot press; slingsby ladder access to the roof space.
- BEDROOM 1 4.14m x 4.21m
- Double bedroom to the front; range of fitted furniture to include wardrobe, drawers & vanity desk.
- ENSUITE 2.7m x 1.85m
- Tiled shower cubicle with rainfall head; toilet; wall mounted vanity unit wash hand basin; back lit mirror; chrome towel radiator; laminate floor; fully tiled walls; spotlighting; extractor fan.
- BEDROOM 2 2.8m x 4.18m
- Double bedroom to the front; range of fitted furniture.
- BEDROOM 3 2.82m x 4.19m
- Double bedroom to the rear; range of fitted furniture.
- BATHROOM 2.69m x 3.11m
- Panel bath with shower wand; tiled shower cubicle with rainfall head; toilet; wall mounted vanity unit wash hand basin; back lit mirror; chrome towel radiator; laminate floor; fully tiled walls; spotlighting; extractor fan.
- EXTERIOR
- DOUBLE GARAGE 6.0m x 7.46m
- Double garage with twin roller doors; plumbed for washing machine; power; light; spotlighting; concrete floor; boiler; stairs leading to floored attic space.
- GARDEN ROOM 4.42m x 3.45m
- Fully insulated garden room with double glazing; laminate floor; sliding patio door; electric heating; spotlighting; power.
- OUTSIDE FEATURES
- - Gated access to tarmac driveway & parking area.
- Garden areas in lawn surrounding the property.
- Enclosed patio area to the rear.
- Gazebo to include electric heater, speaker system & power points.
- Timber shed.
- Feature exterior lighting.


