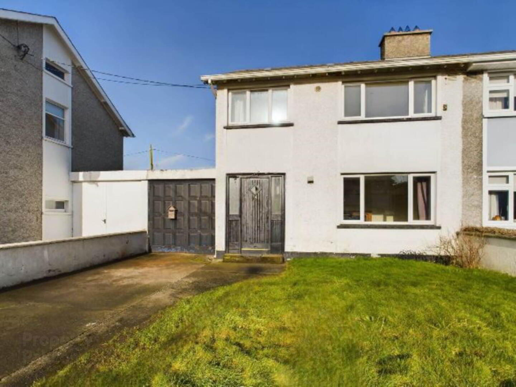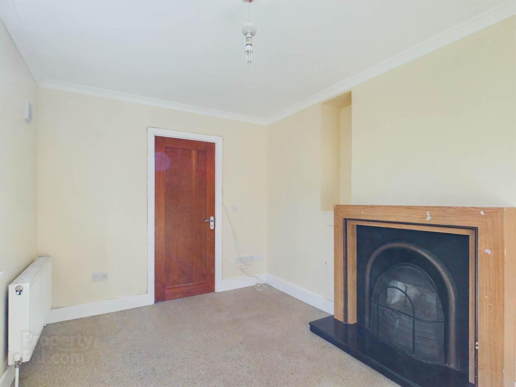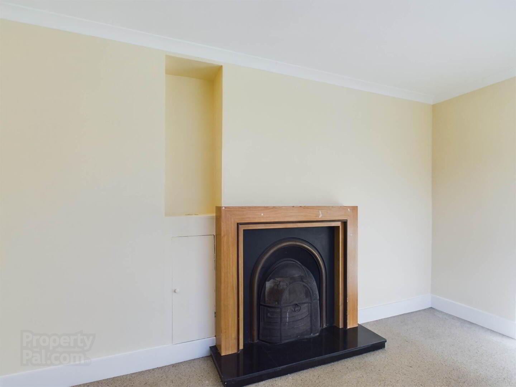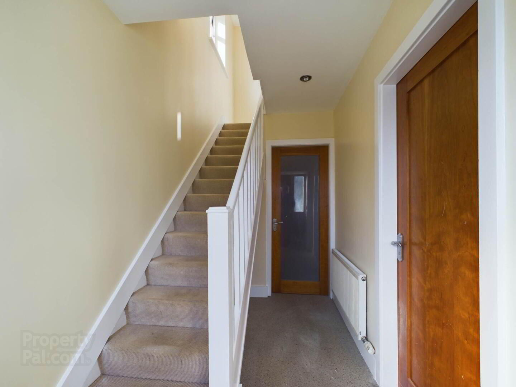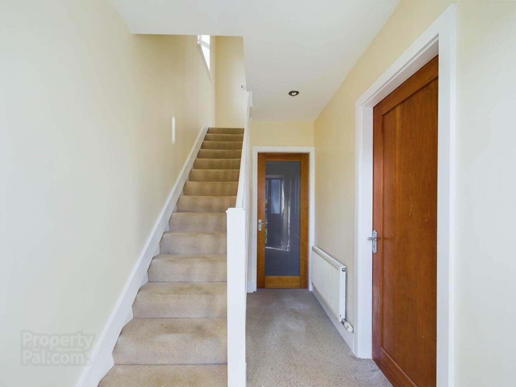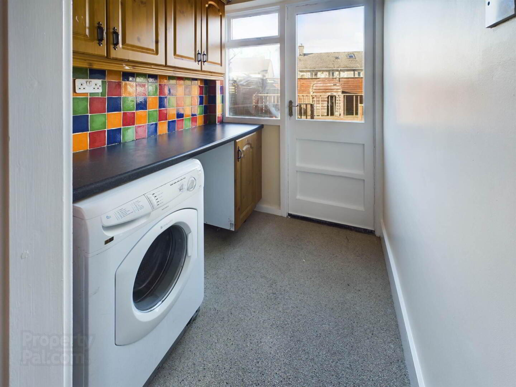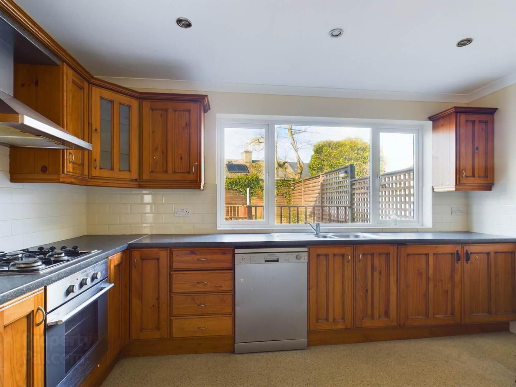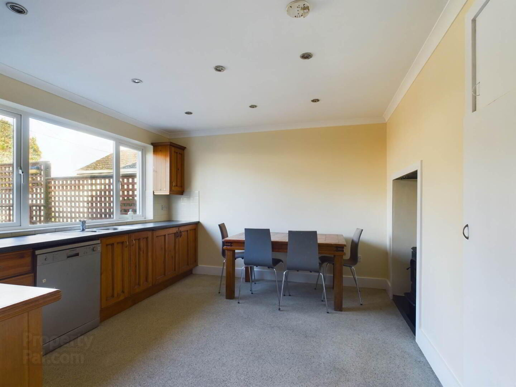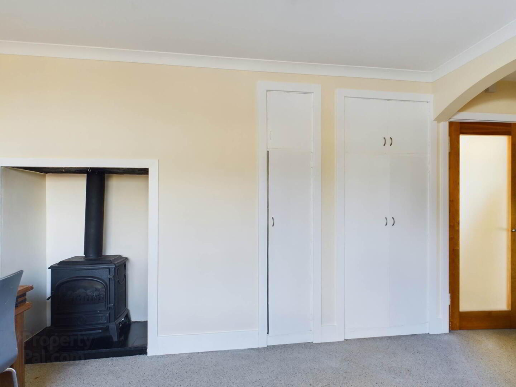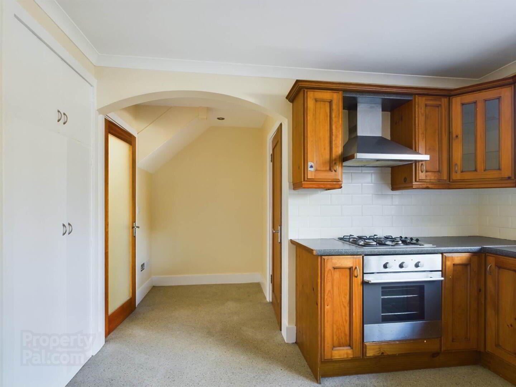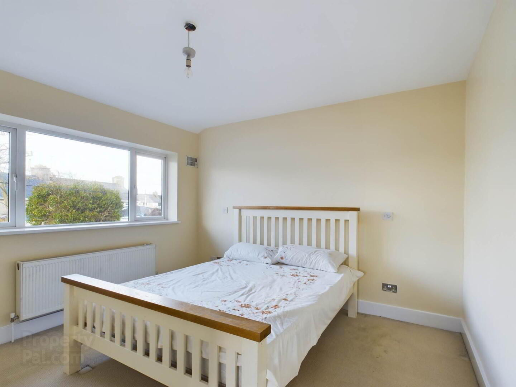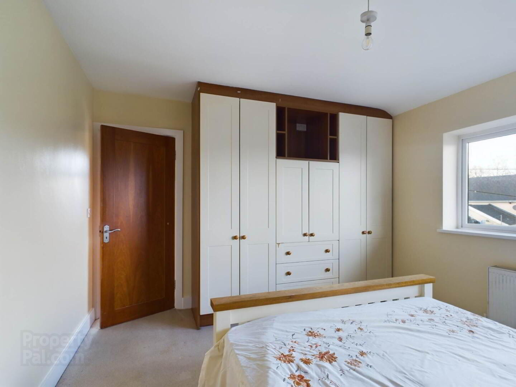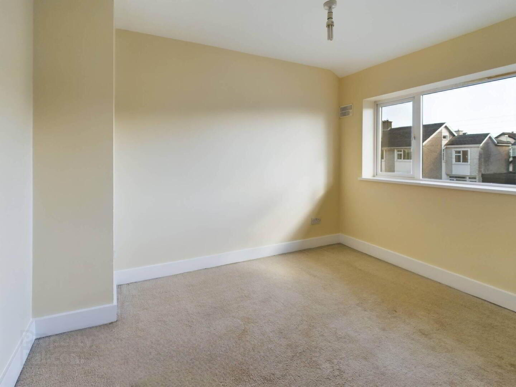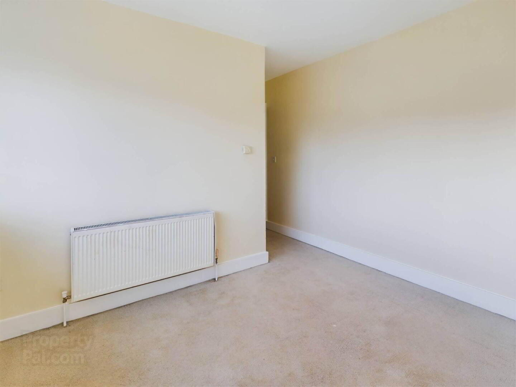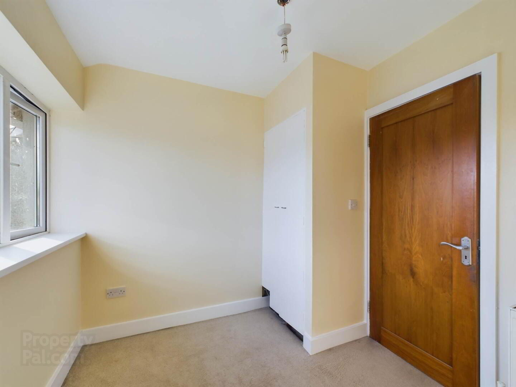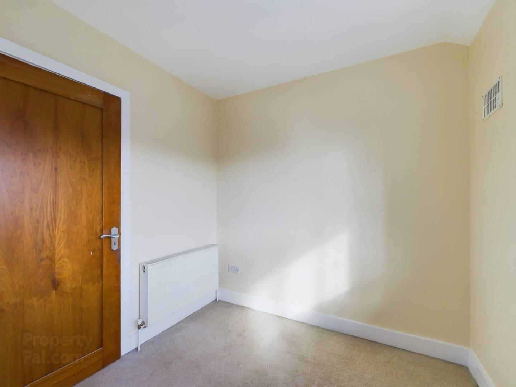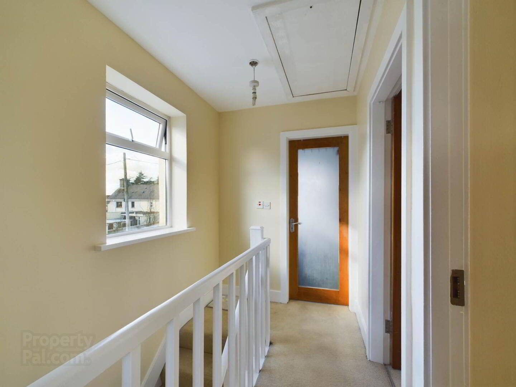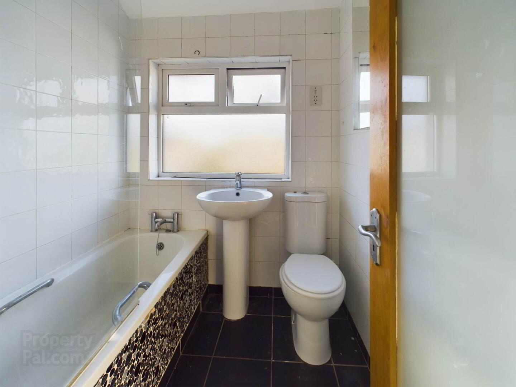9 Avondale Drive,
Athy, R14VE22
3 Bed Semi-detached House
Sale agreed
3 Bedrooms
1 Bathroom
1 Reception
Property Overview
Status
Sale Agreed
Style
Semi-detached House
Bedrooms
3
Bathrooms
1
Receptions
1
Property Features
Tenure
Freehold
Property Financials
Price
Last listed at €235,000
Property Engagement
Views Last 7 Days
20
Views Last 30 Days
87
Views All Time
268
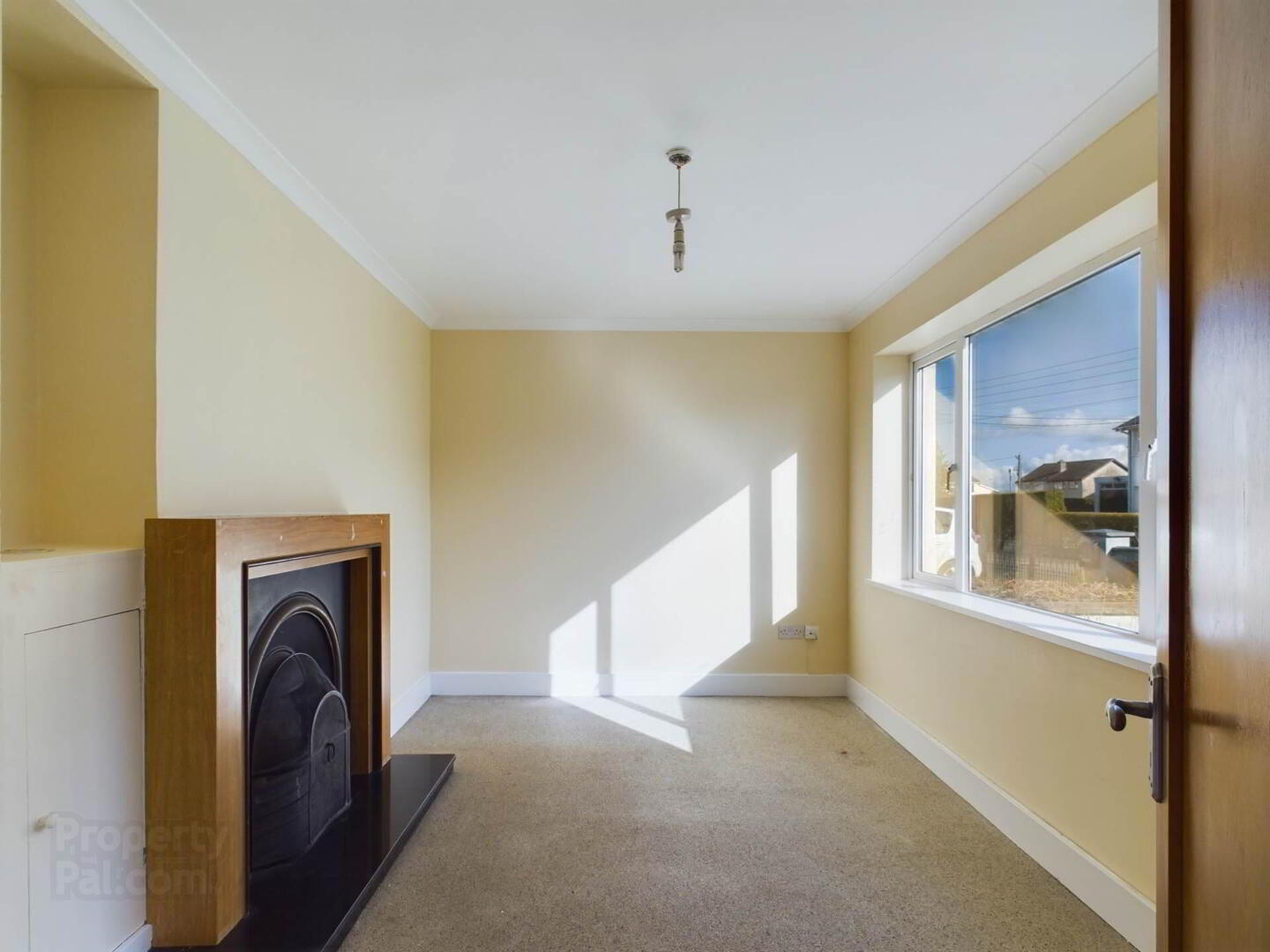 Located in a lovely quiet neighbourhood, this splendid 3 Bedroom house has been modernised over the years and offers bright spacious accommodation.
Located in a lovely quiet neighbourhood, this splendid 3 Bedroom house has been modernised over the years and offers bright spacious accommodation.Accommodation comprises of Entrance Hall, Kitchen/Dining Room, Utility Room, 3 Bedrooms, Bathroom and a Domestic Garage
Upon entering the inviting hallway, the main living room is to your right. This room has an open fireplace with a nice feature surround. The next room is the kitchen which is fully fitted and includes built in appliances. The utility room is to the rear and has a door leading to the back garden.
Upstairs are 3 large bright rooms. The master bedroom has a built in wardrobe. The bathroom comprises of a bath and overhead electric shower, W.C. and wash hand basin.
The garage is very handy for storage and offers the possibility to extend the living accommodation in the future.
The rear garden has a fantastic timber decking which is perfect for enjoying the summer days.
For further details or to arrange a viewing contact Connaughton Auctioneers
Entrance Hall - 3.6m (11'10") x 1.7m (5'7")
Upvc front door, Carpeted Stairs, Radiator
Lounge - 4m (13'1") x 2.6m (8'6")
Feature fireplace with open fire, Carpets, Radiator, Curtains
Kitchen\Dining Room - 4m (13'1") x 3.6m (11'10")
Fully fitted wall and floor units,Gas Hob and Electric Oven, Stainless Steel Sink, Plumbing for dishwasher, Spotlights, Solid Fuel Stove
Utility Room - 2.7m (8'10") x 1.6m (5'3")
Fitted wall and floor units, Stainless steel sink, Plumbing for washing machine and dishwasher
Storage Room - 1.7m (5'7") x 1.6m (5'3")
Shelving
Bedroom 1
Built in wardrobe, Carpet, Radiator, Curtains
Bedroom 2 - 4m (13'1") x 3.2m (10'6")
To Front: Carpet, Curtains, Radiator
Bedroom 3 - 2.8m (9'2") x 2.3m (7'7")
Carpets, Curtains, Radiator, Built in wardrobe
Bathroom - 1.7m (5'7") x 1.7m (5'7")
Bath with overhead shower, W.C., Wash hand basin, Fully tiled walls and floor, Radiator
Garage - 4.8m (15'9") x 2.6m (8'6")
Double doors to front, Concrete floor, Shelving
Notice
Please note we have not tested any apparatus, fixtures, fittings, or services. Interested parties must undertake their own investigation into the working order of these items. All measurements are approximate and photographs provided for guidance only.

