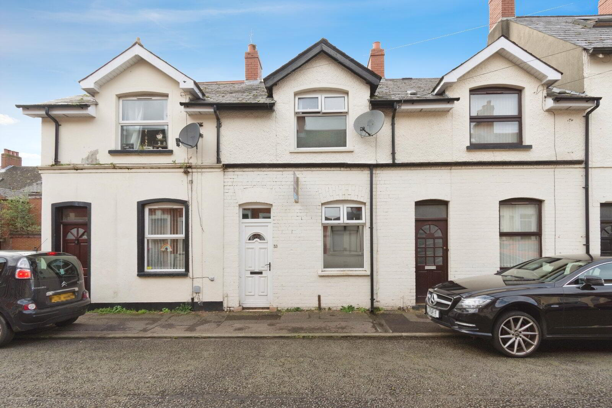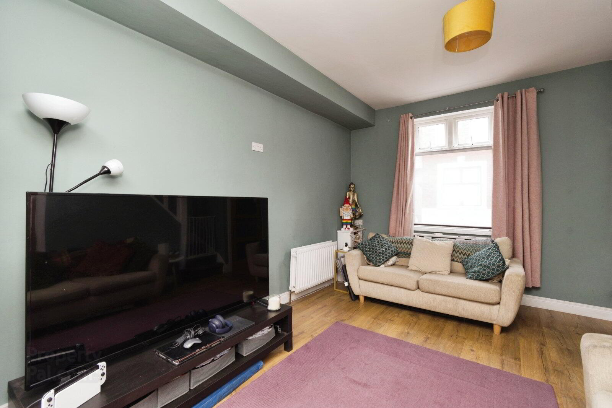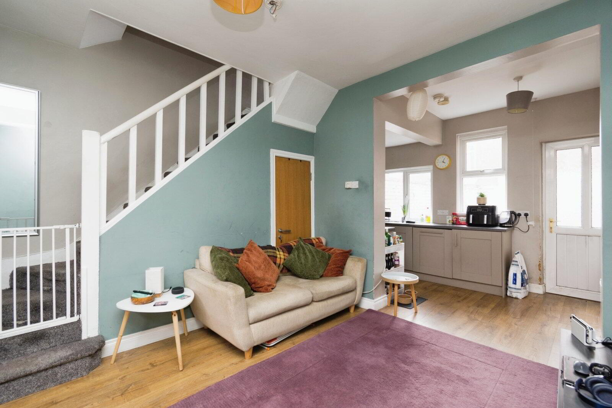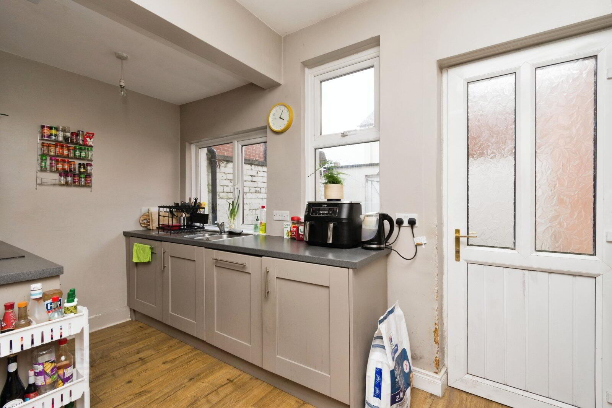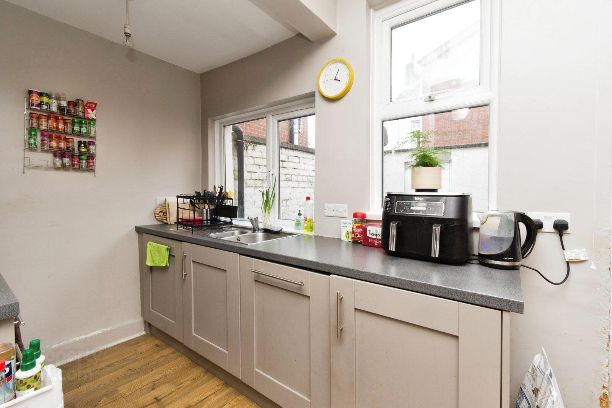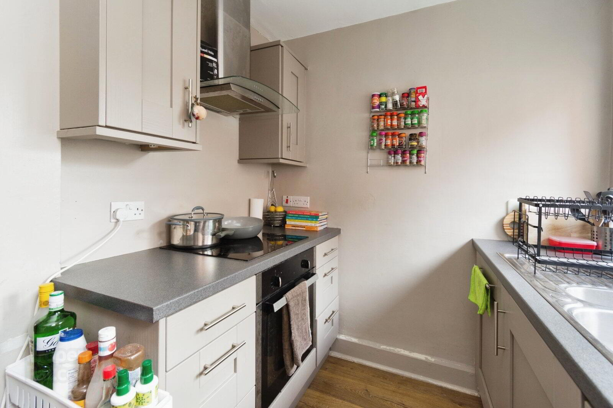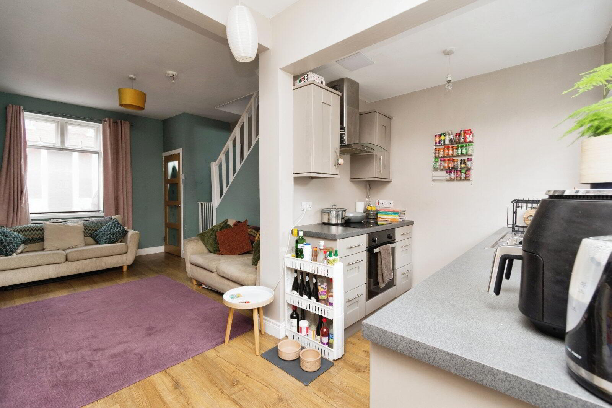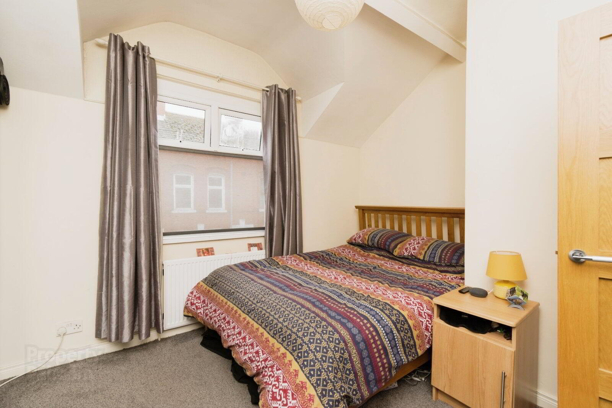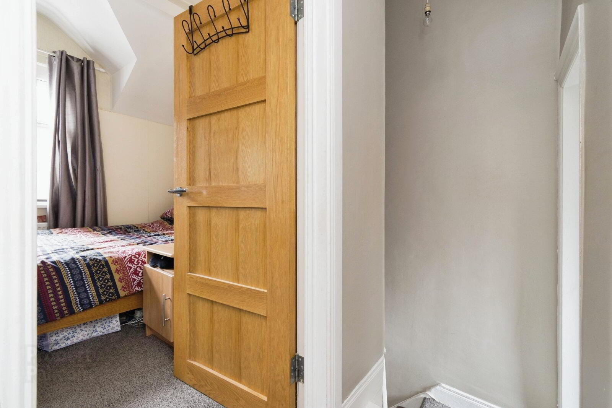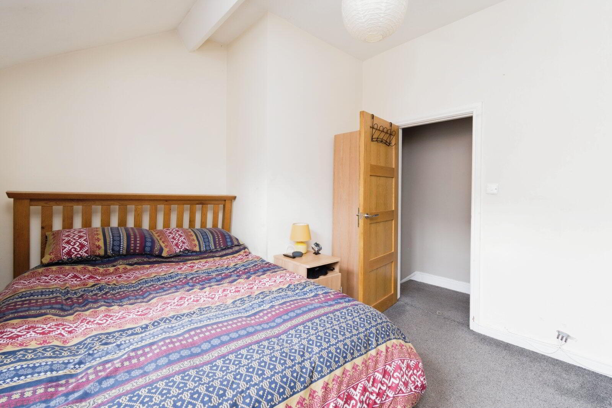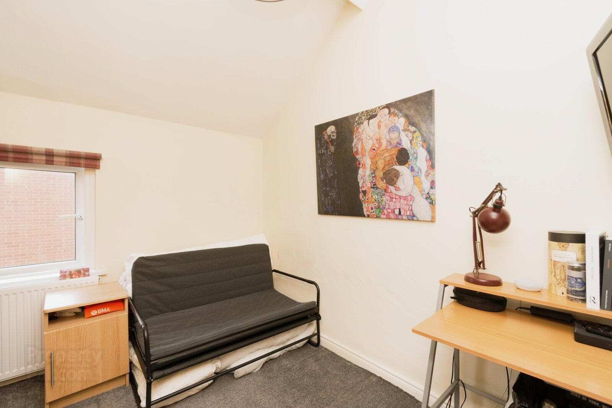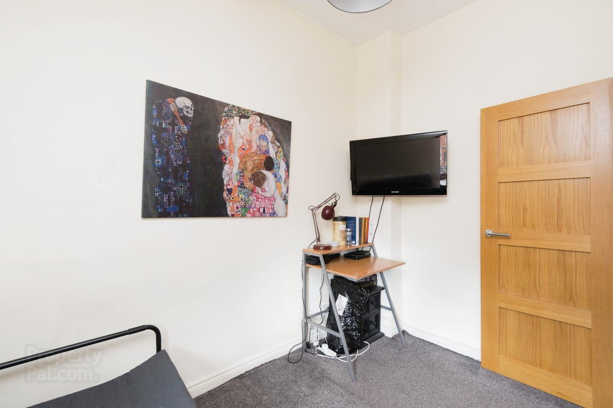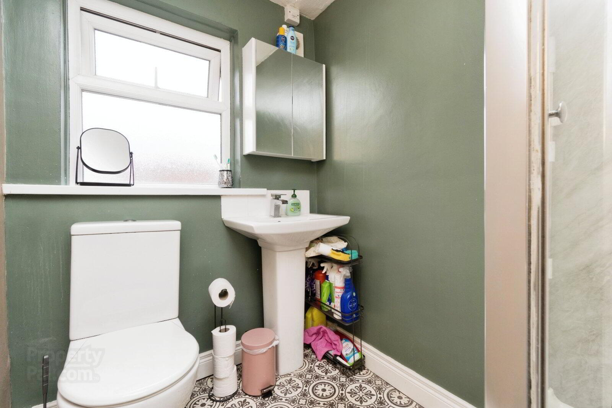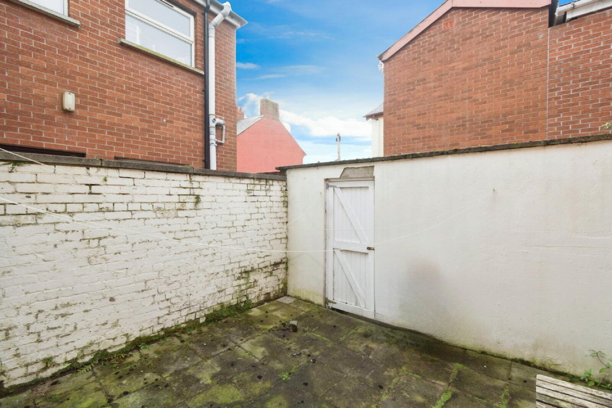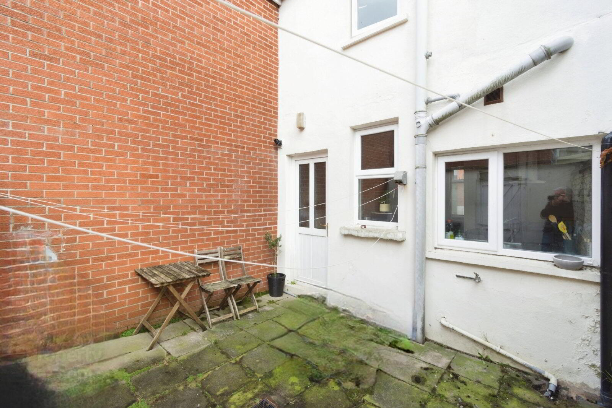53 Fernwood Street,
Ormeau, Belfast, BT7 3BQ
2 Bed House
Asking Price £154,950
2 Bedrooms
1 Bathroom
1 Reception
Property Overview
Status
For Sale
Style
House
Bedrooms
2
Bathrooms
1
Receptions
1
Property Features
Tenure
Not Provided
Energy Rating
Broadband
*³
Property Financials
Price
Asking Price £154,950
Stamp Duty
Rates
£887.35 pa*¹
Typical Mortgage
Legal Calculator
Property Engagement
Views Last 7 Days
421
Views Last 30 Days
2,644
Views All Time
8,598
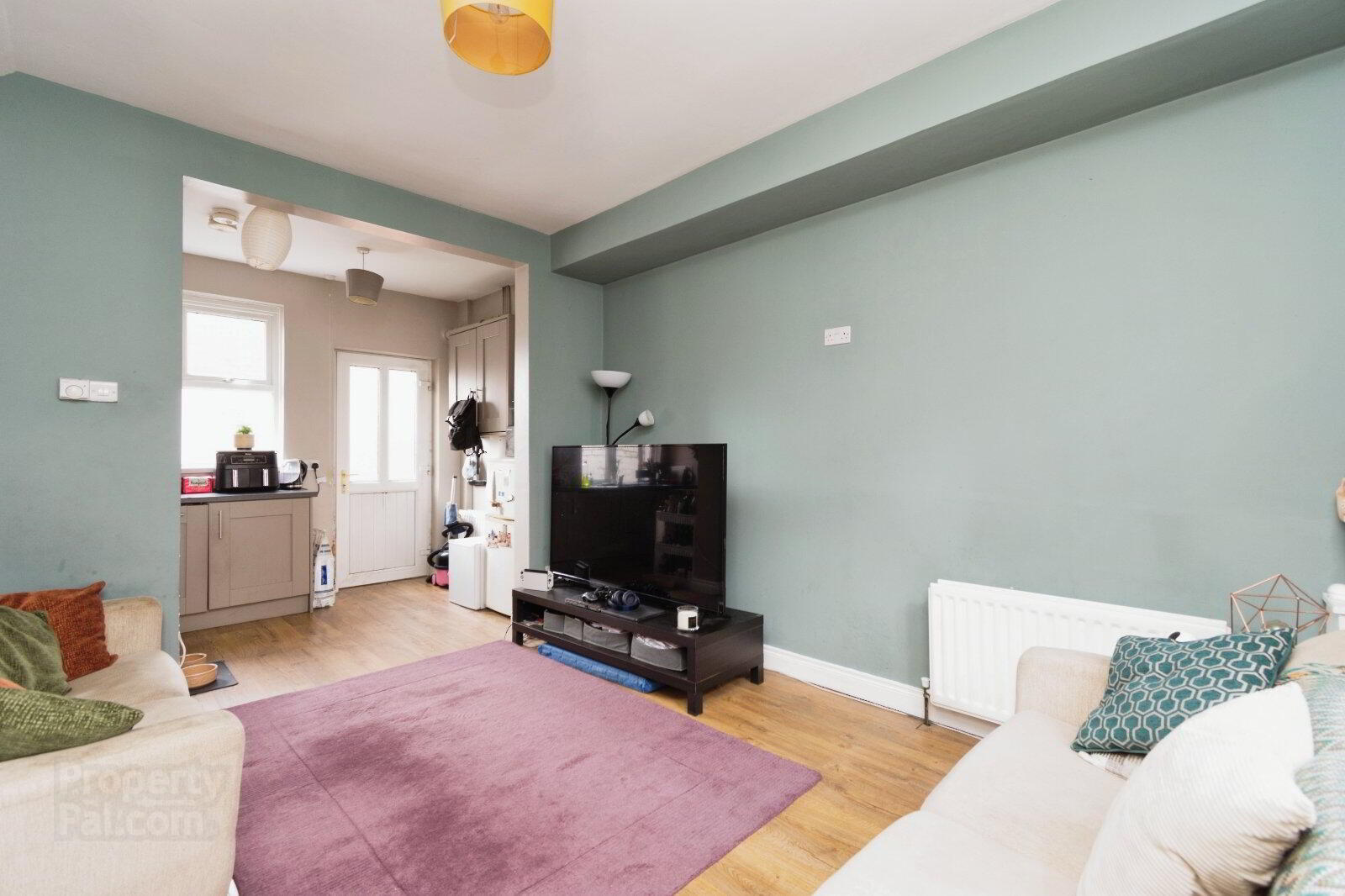
Features
- A Modern Terrace Home Situated Just Off The Bustling Ormeau Road
- Chain Free Sale
- Bright & Spacious Open Plan Living & Dining Area
- Modern Kitchen With Integrated Appliances
- Two Very Generous Double Bedrooms
- Excellent Shower Room
- Gas Fired Central Heating System & PVC Double Glazing
- Large Rear Yard
- Highly Sought After Location
- Perfect First Time Buy Or Investment
An excellent mid terrace home, a two minute stroll from the bustling shops, cafe's, restaurants and bars along the Ormeau Road.
A fantastic opportunity to purchase a modern terrace home, located just off the bustling Ormeau Road, in South Belfast. The many shops, cafe's, restaurants and bars are only a short stroll away, as well as the popular Ormeau Park. Local amenities including Forestside Shopping Centre & Tesco Newtownbreda are close at hand, and the extensive Metro bus services that run along Ormeau Road, offer a straightforward commute to the Belfast City Centre.
Internally, on the ground floor, the property offers a bright open plan living and dining space, leading to a modern kitchen with integrated appliances and on the first floor, you can find two excellent double bedrooms and a modern shower room. Externally, there is a very generous yard to the rear. The property further benefits from PVC double glazing and a gas fired central heating system.
Properties within the Ormeau area are always in extremely high demand, so we would advise viewing at your earliest convenience to avoid disappointment.
- GROUND FLOOR
- Living & Dining Room
- A bright and spacious open plan living and dining area with laminate flooring. The living room leads to the kitchen.
- Kitchen
- A modern kitchen with an excellent range of high and low level units and integrated appliances to include a fridge/freezer, an electric hob and oven, dishwasher, extractor hood and washing machine. The kitchen also has a 1.5 drainer with mixer tap and a pvc door to the rear yard.
- Bedroom One
- A spacious double bedroom with an outlook to the front of the property.
- Bedroom Two
- A further double bedroom with an outlook to the rear.
- Shower Room
- A modern shower room with a low flush wc, vinyl flooring, wash hand basin with mixer tap and shower cubicle with a thermo-controlled shower unit.
- OUTSIDE
- To the rear of the property, there is a very generously sized yard with an outside light and tap.


