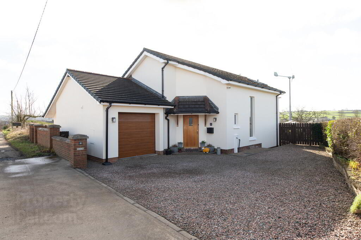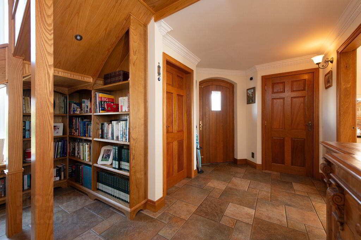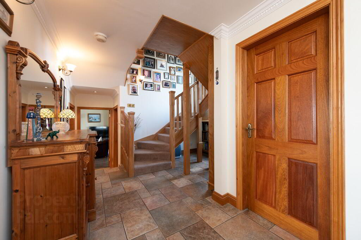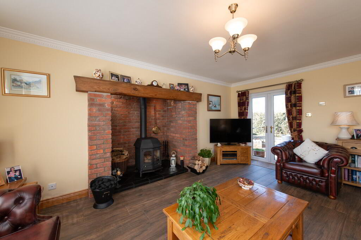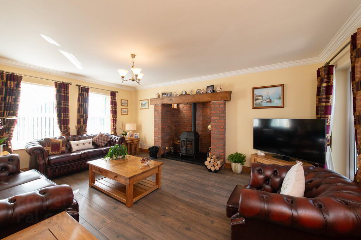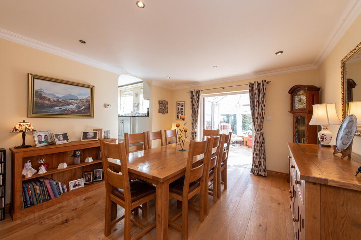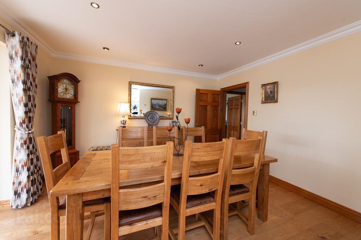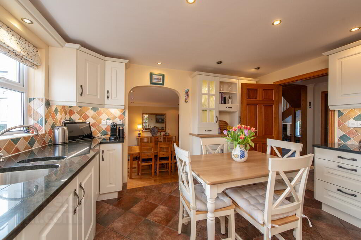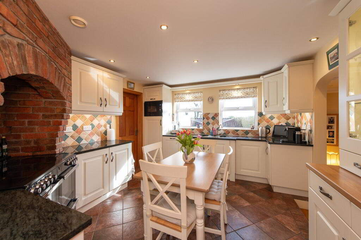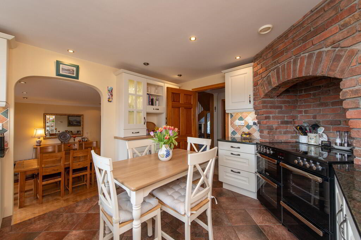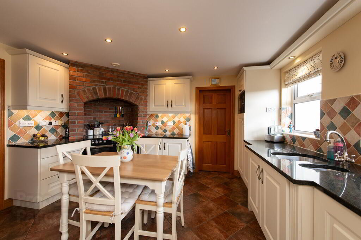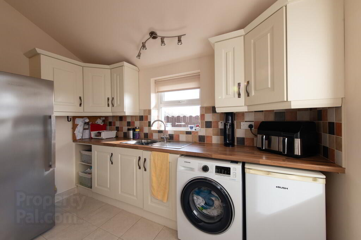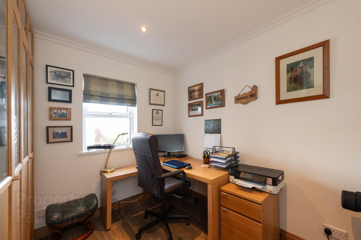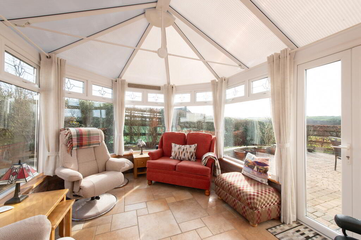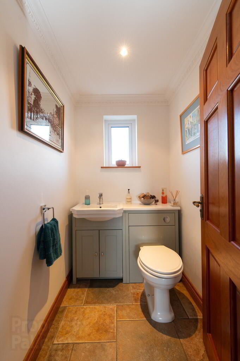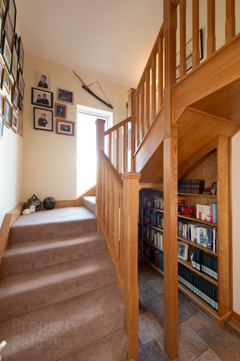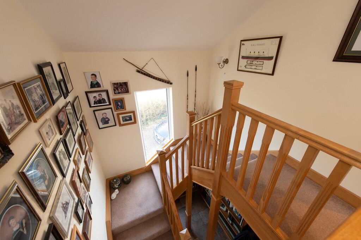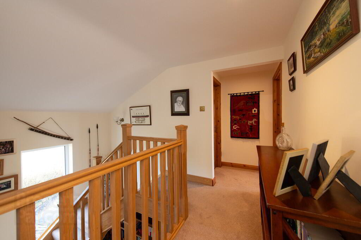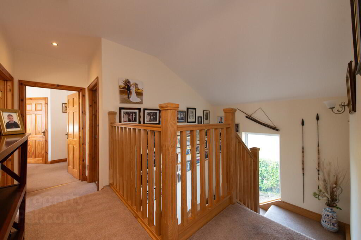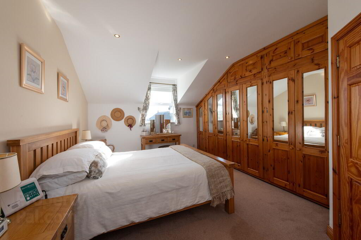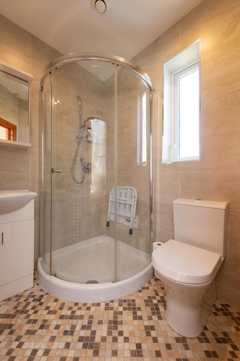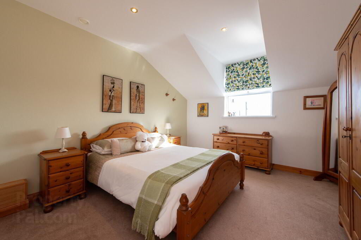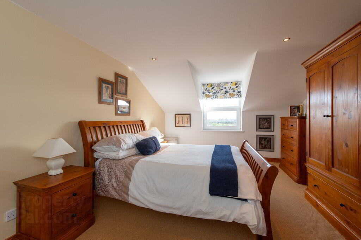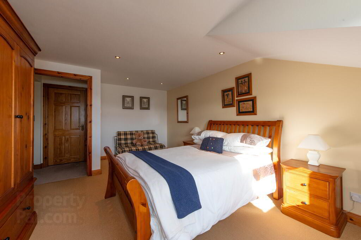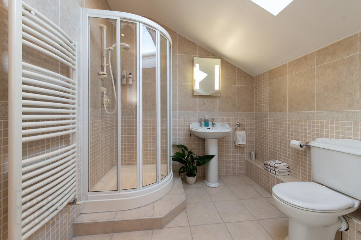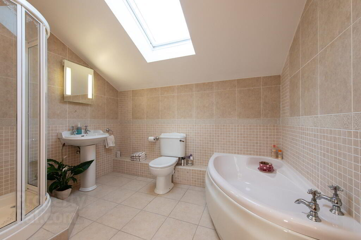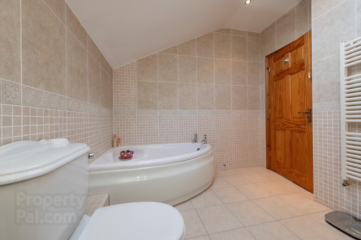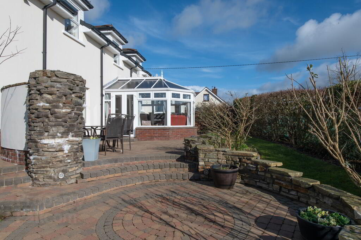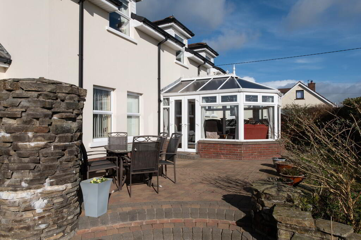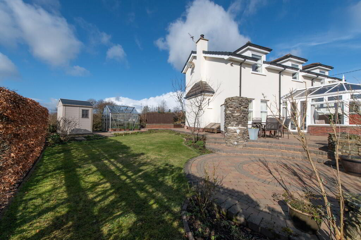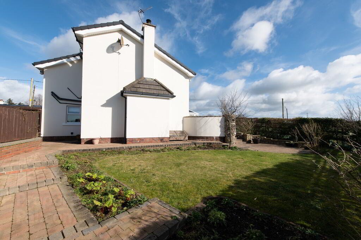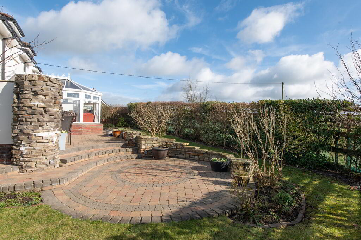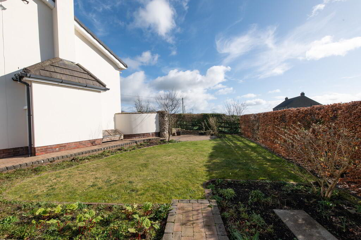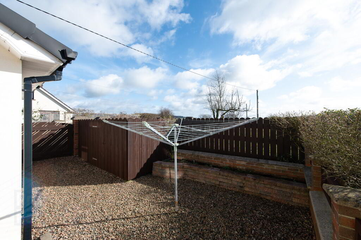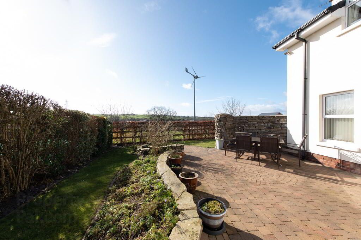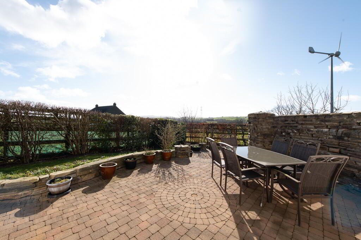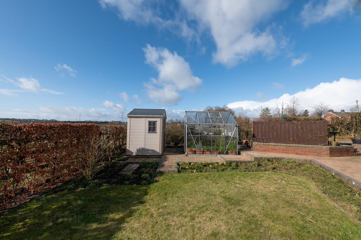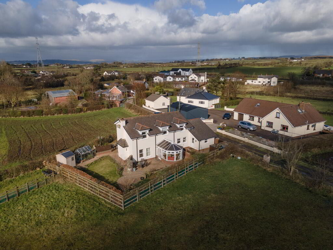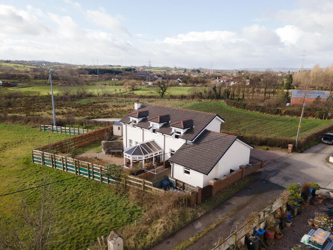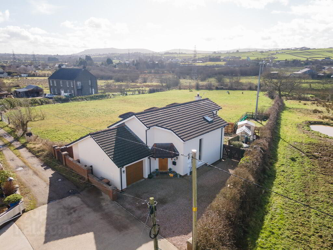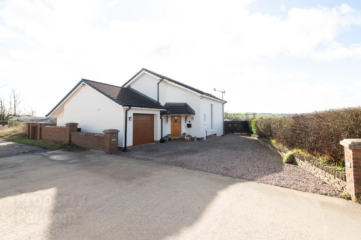18 Kingsmoss Road,
Newtownabbey, BT36 4TN
4 Bed Detached House
Sale agreed
4 Bedrooms
3 Receptions
Property Overview
Status
Sale Agreed
Style
Detached House
Bedrooms
4
Receptions
3
Property Features
Tenure
Not Provided
Energy Rating
Broadband
*³
Property Financials
Price
Last listed at Offers Over £339,950
Rates
£2,397.75 pa*¹
Property Engagement
Views Last 7 Days
47
Views Last 30 Days
205
Views All Time
11,558
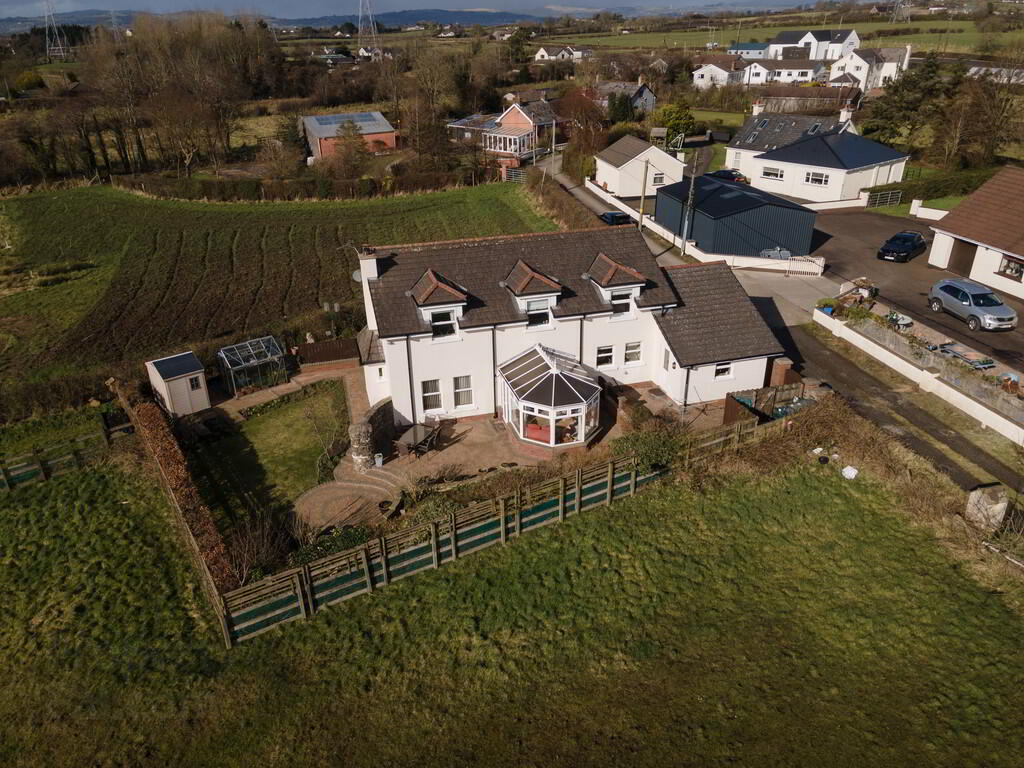
Features
- Detached property in rural location
- 4 Bedrooms/ 2 Reception rooms / (1 ensuite shower room) or 3 bedrooms / 3 reception rooms
- Plus conservatory
- Modern fitted kitchen with built in appliances
- Modern fitted white bathroom suite
- Underfloor heating downstairs
- Oil fired central heating/ Double glazing in uPVC frames
- Utiliy room
- Garage
- Integral beam system
This is a unique opportunity to purchase a modern detached family home situated in a rural location yet conveniently located just 1 mile from Ballyhenry and 10 miles from Belfast. The property will appeal to many particularly families wishing to live in a semi rural location but still offering convenience. Designed and constructed by its current owners it is well thought out adaptable accommodation. Early viewing is advised.
GROUND FLOORRECEPTION HALL Ceramic tiled flooring, ash staircase, built in bookcase, cornicing, wired for wall lights, solid oak front door
CLOAKS Low flush W/C, vanity unit with ceramic sink and mixer tap, downlighters, cornicing, ceramic tiled flooring
LOUNGE 17' 11" x 13' 3" (5.46m x 4.04m) Ceramic tiled flooring, cornicing, feature red brick fireplace with log burning stove and tiled hearth, French doors to garden
KITCHEN 13' 0" x 11' 8" (3.96m x 3.56m) Modern fitted kitchen with range of high and low level units, granite worksurfaces, stainless steel sink unit with mixer tap and vegetable sink, space for Range cooker, feature brick surround with extractor fan, built in microwave, built in dishwasher, built in fridge, downlighters, tiling, ceramic tiled flooring, step down to:
DINING ROOM 13' 0" x 12' 0" (3.96m x 3.66m) Dimmer switch, solid wood flooring, downlighters, cornicing, French door to conservatory
UTILITY ROOM 10' 6" x 6' 2" (3.2m x 1.88m) Range of high and low level units, round edge worksurfaces, stainless steel sink unit with mixer tap and drainer, plumbed for washing machine, space for freezer, ceramic tiled flooring, tiling, uPVC door to garden
GARAGE 19' 6" x 11' 3" (at max) (5.94m x 3.43m) Insulated electric door, oil fired boiler, beam vacuum system, electric point, light and power, boiler house with oil fired boiler
CONSERVATORY 12' 3" x 10' 1" (3.73m x 3.07m) Ceramic tiled flooring, French doors
STUDY/BEDROOM (4) 9' 7" x 7' 8" (2.92m x 2.34m) Ceramic tiled flooring, downlighters, cornicing
FIRST FLOOR
LANDING Walk in hot press with insulated water cylinder
BEDROOM (1) 18' 0" x 11' 0" (5.49m x 3.35m) Plus built in wardrobe, access to roofspace, views over countryside
ENSUITE Low flush W/C, vanity unit with ceramic sink and mixer tap, corner glazed shower unit with mixer tap and controlled shower, downlighters, heated towel rail, ventilation system
BEDROOM (2) 17' 1" x 11' 9" (5.21m x 3.58m) Views over country side, downlighters
BEDROOM (3) 13' 0" x 12' 1" (3.96m x 3.68m) View s over countryside
WHITE BATHROOM SUITE Low flush W/C, pedestal wash hand basin, corner bath, corner glazed shower unit with controlled shower, ventilation system, heated towel rail, tiling, ceramic tiled flooring, downlighters, Velux window
OUTSIDE Front: in stone driveway
Rear: in paved brick patio area, feature stone walls, in lawn with plants and shrubs, wild flowers, 5kw wind turbine, greenhouse, garden shed


