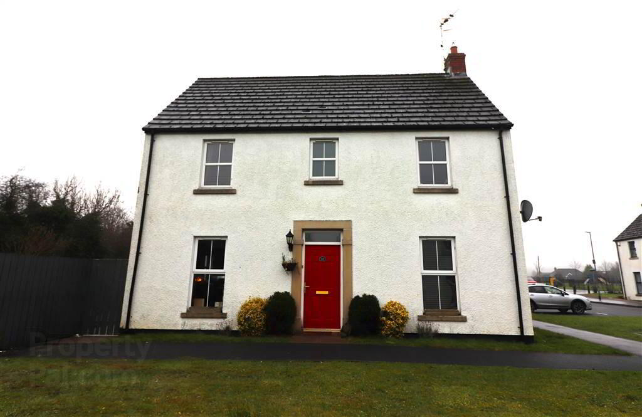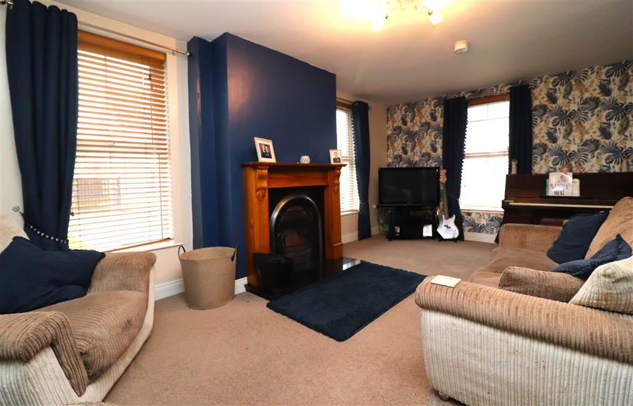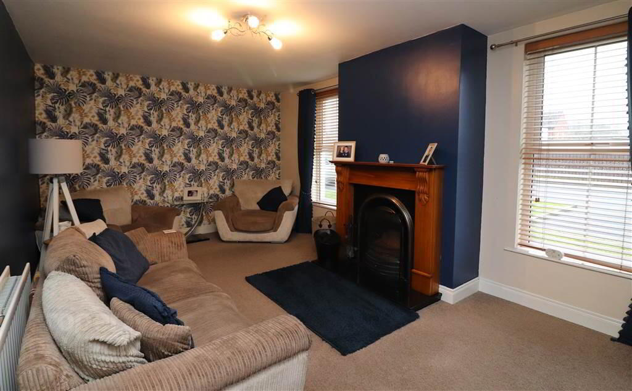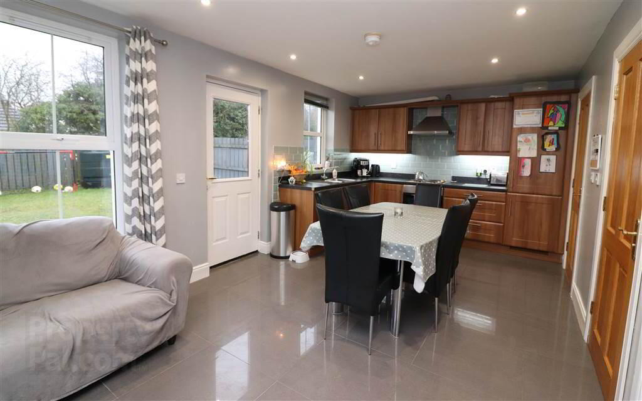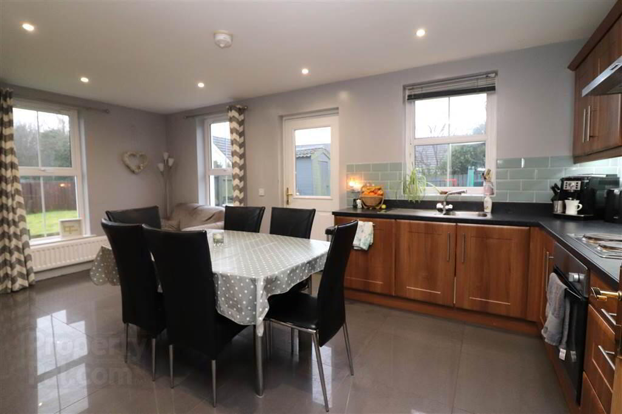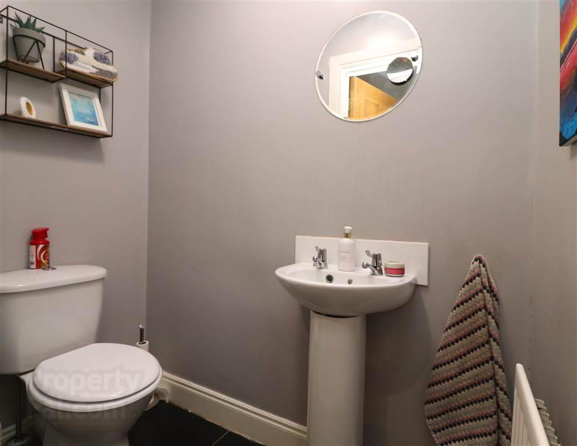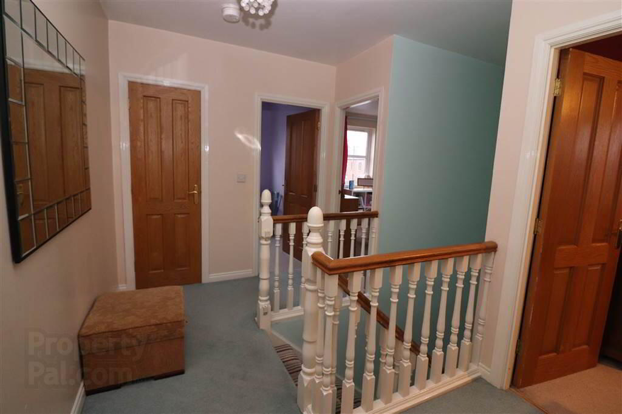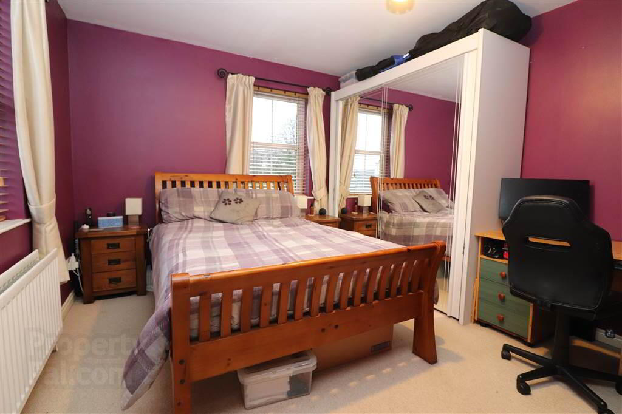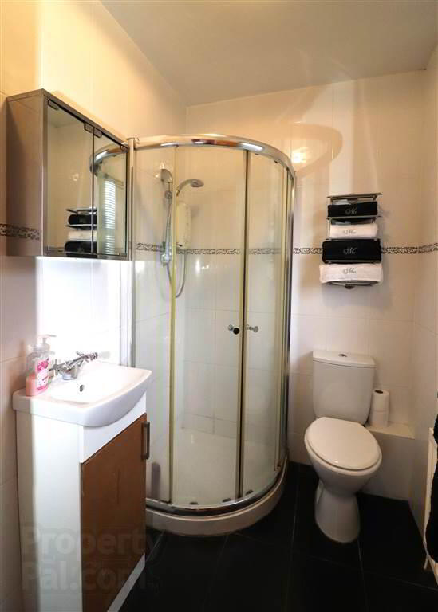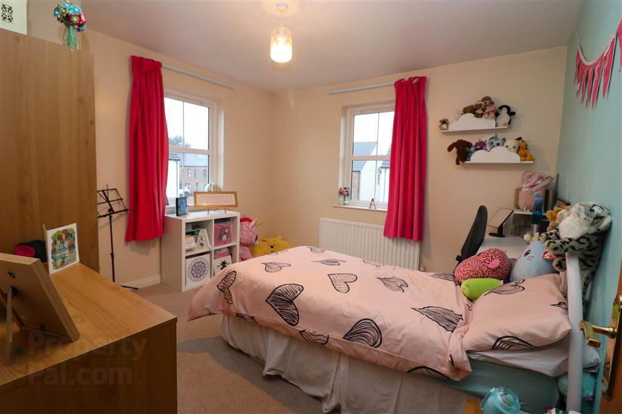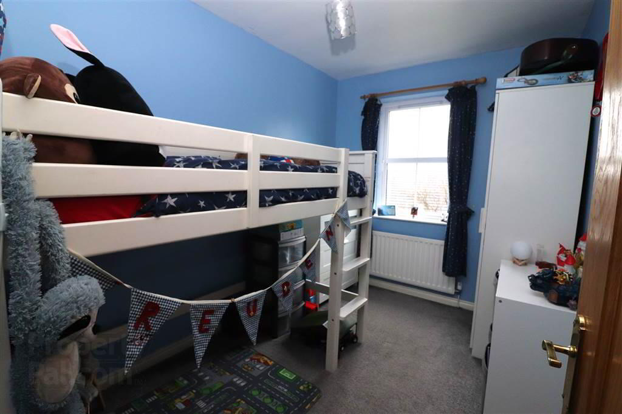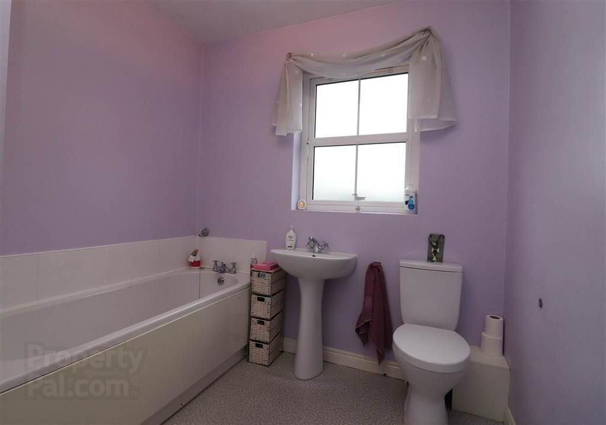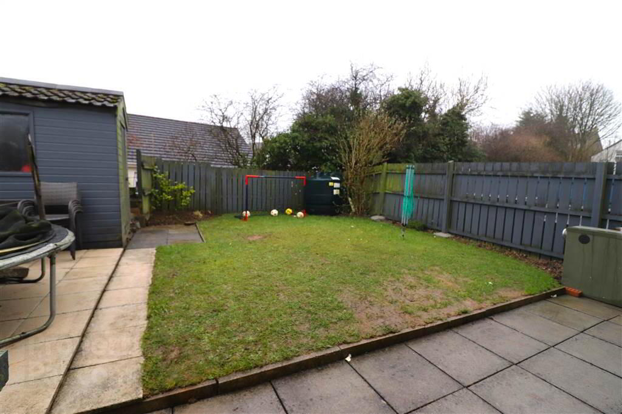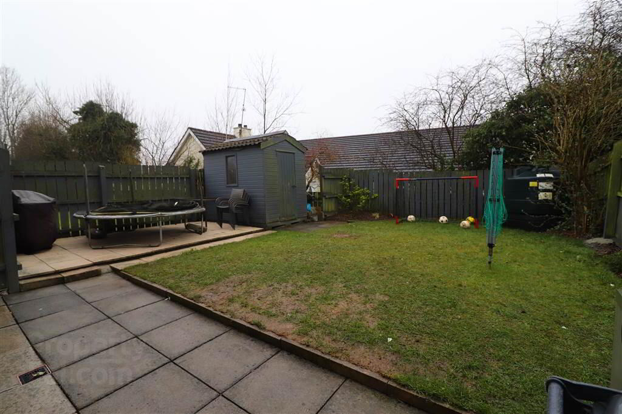18 Barrack Hill,
Stoneyford Road, Stoneyford, Lisburn, BT28 3WL
3 Bed Townhouse
Sale agreed
3 Bedrooms
1 Reception
Property Overview
Status
Sale Agreed
Style
Townhouse
Bedrooms
3
Receptions
1
Property Features
Tenure
Freehold
Energy Rating
Heating
Oil
Broadband
*³
Property Financials
Price
Last listed at Offers Around £175,000
Rates
£909.80 pa*¹
Property Engagement
Views Last 7 Days
53
Views Last 30 Days
260
Views All Time
4,693
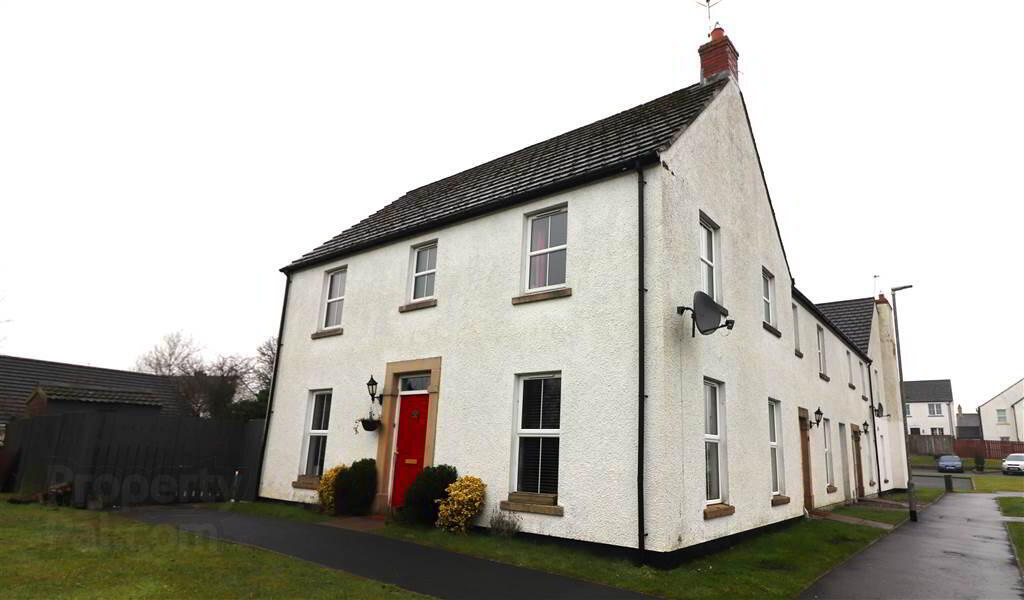
Features
- Lounge
- Fitted kitchen/dining area
- Downstairs WC
- Utility room
- 3 bedrooms, master with ensuite
- Bathroom
- UPVC double glazing
- Oil fired heating
- Private enclosed rear garden
The property occupies a spacious site and completely enclosed garden to the rear.
The accommodation is deceptively spacious and extended to over 1,050 sq ft. On the ground floor there is a large lounge, fitted kitchen with dining area, utility room and cloakroom with WC. The first floor consists of three gernous sized bedrooms, master with ensuite and family bathroom.
Stoneyford Village is conveniently located for those commuting. Lisburn City Centre is approximately 5.5 miles away, Belfast City Centre 12 miles and 10.5 miles to Belfast International Airport.
Ground Floor
- ENTRANCE HALL:
- Solid wooden entrance door. Laminate flooring.
- LOUNGE:
- 5.8m x 3.42m (19' 0" x 11' 3")
Feature fireplace with granite inset, hearth and open fire. Double aspect windows. - FITTED KITCHEN/DINING AREA:
- 5.77m x 3.22m (18' 11" x 10' 7")
Excellent range of high and low level units. One and a half bowl stainless steel sink unit. Integrated fridge/freezer and dishwasher. Built in hob and oven. Extractor fan. Tiled floor. Part tiled walls. Recessed lights. - DOWNSTAIRS WC:
- White suite. Low flush WC. Pedestal wash hand basin. Tiled floor. Extractor fan.
- UTILITY ROOM:
- 2.06m x 1.64m (6' 9" x 5' 5")
Range of high and low level units. Part tiled walls. Plumbed for washing machine. Stainless steel sink unit. Extractor fan.
First Floor
- LANDING:
- Access to roofspace. Hotpress.
- MASTER BEDROOM:
- 4.28m x 3.42m (14' 0" x 11' 3")
Double aspect windows. - ENSUITE:
- White suite. Corner shower cubicle with Mira electric shower. Vanity unit with wash hand basin. Low flush WC. Fully tiled. Extractor fan.
- BEDROOM TWO:
- 3.46m x 3.42m (11' 4" x 11' 3")
Double aspect windows.
First
- BEDROOM THREE:
- 3.2m x 2.27m (10' 6" x 7' 5")
First Floor
- BATHROOM:
- White suite. Panelled bath with mixer taps. Pedestal wash hand basin. Low flush WC. Extractor fan. Part tiled walls.
Outside
- Completely enclosed rear garden in lawn. Paved patio area. Outside light and tap. Oil tank. Oil fired boiler. Communal parking to the front.
Directions
Off Stoneyford Road, Stoneyford


