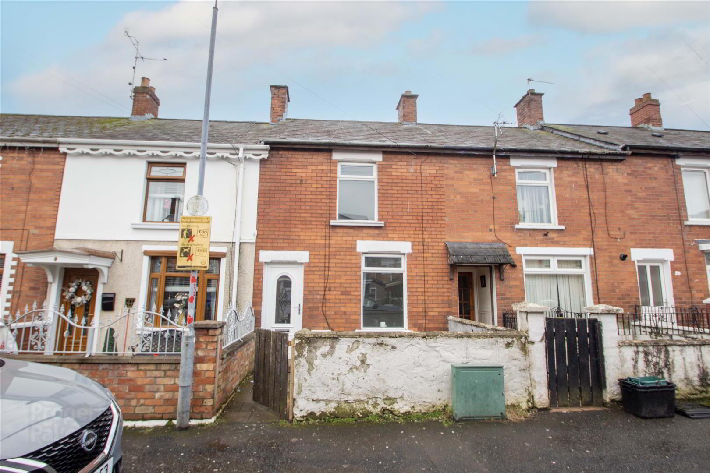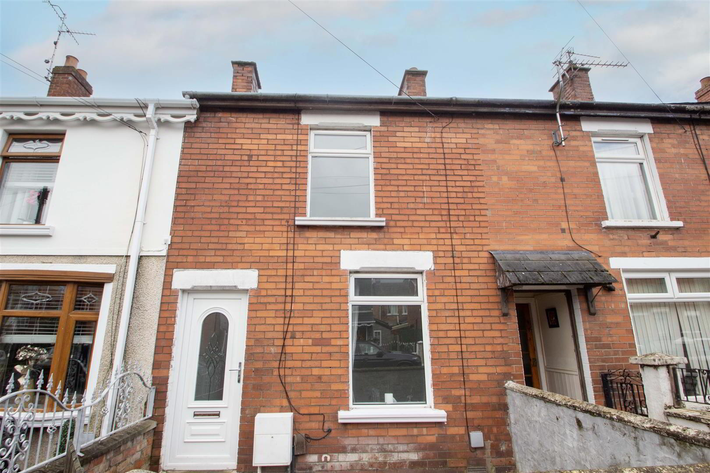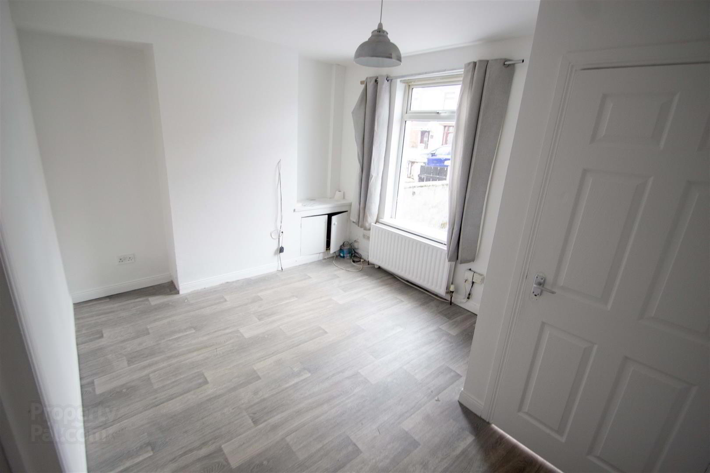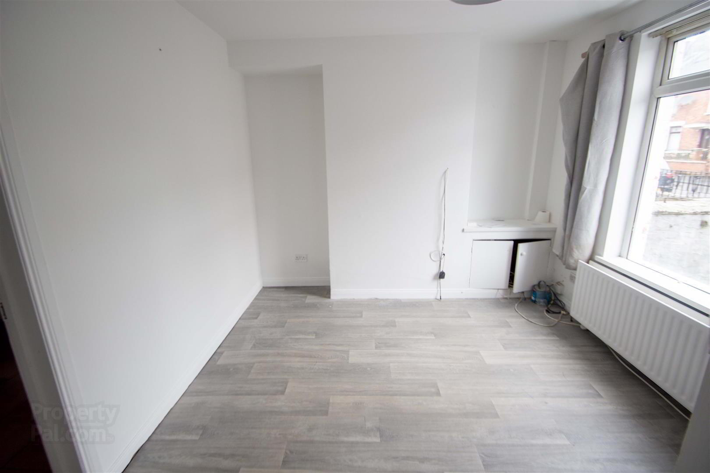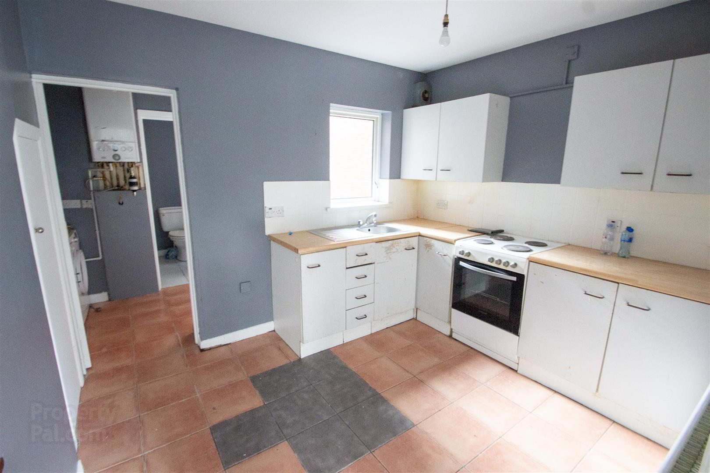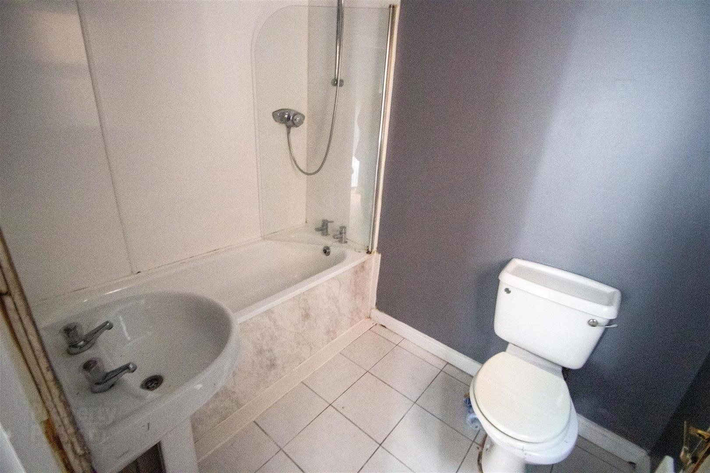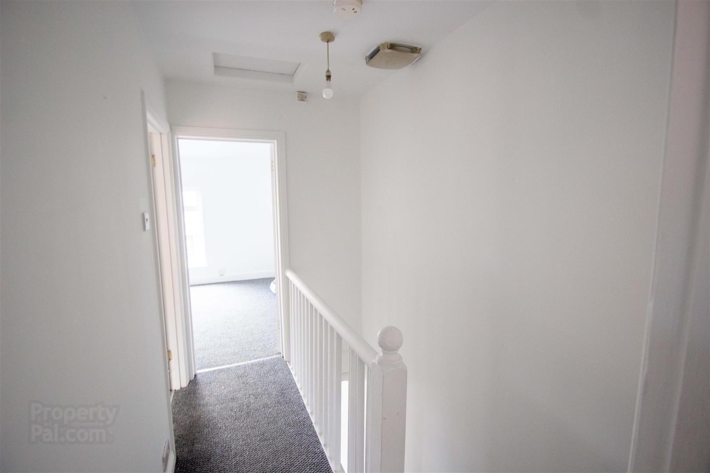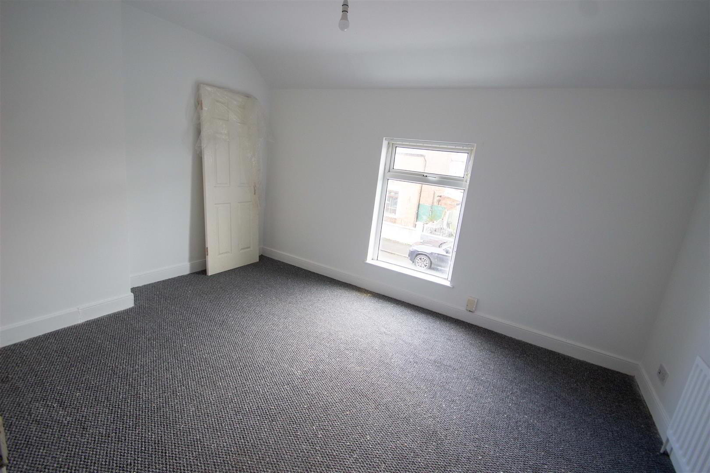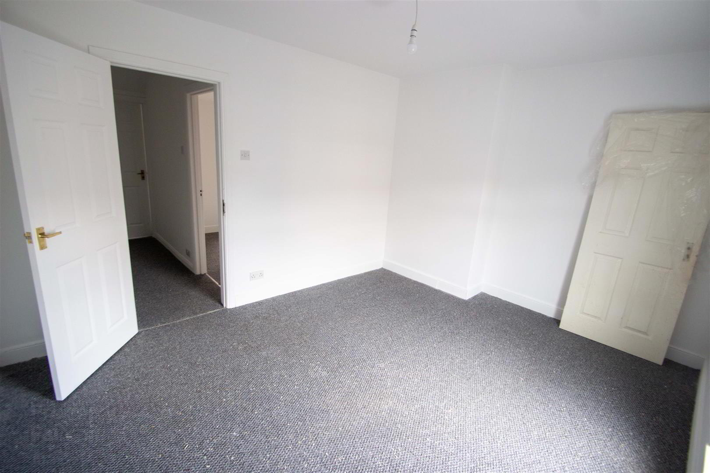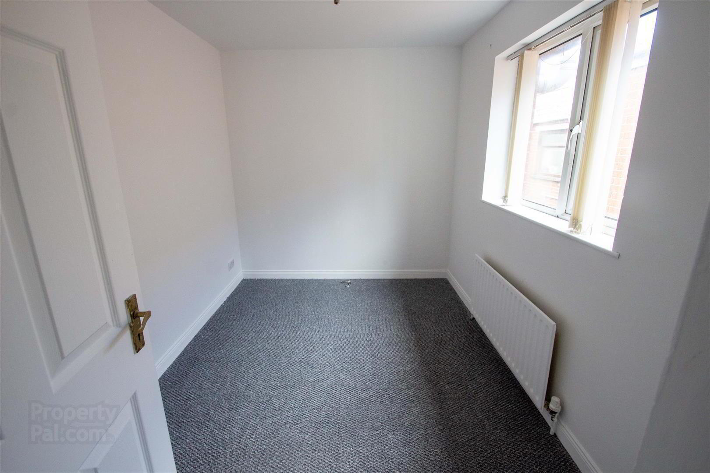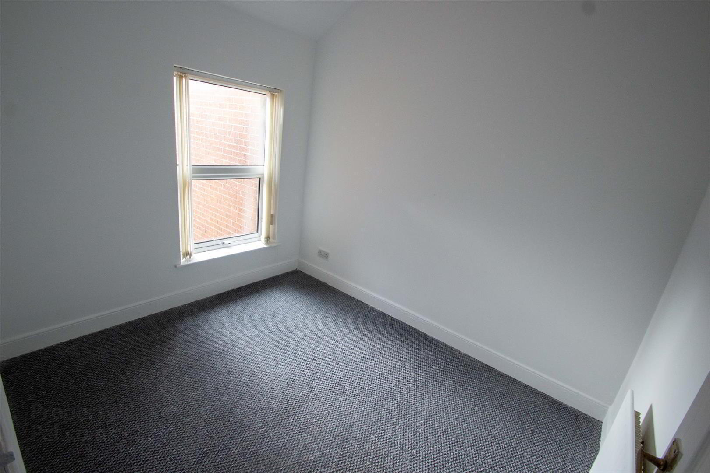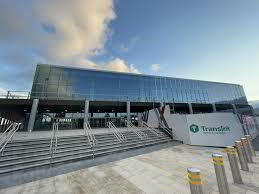46 Beechmount Street,
Belfast, BT12 7NH
3 Bed Mid-terrace House
Sale agreed
3 Bedrooms
1 Bathroom
1 Reception
Property Overview
Status
Sale Agreed
Style
Mid-terrace House
Bedrooms
3
Bathrooms
1
Receptions
1
Property Features
Tenure
Leasehold
Energy Rating
Broadband
*³
Property Financials
Price
Last listed at Offers Around £99,950
Rates
£863.37 pa*¹
Property Engagement
Views Last 7 Days
34
Views Last 30 Days
115
Views All Time
4,457
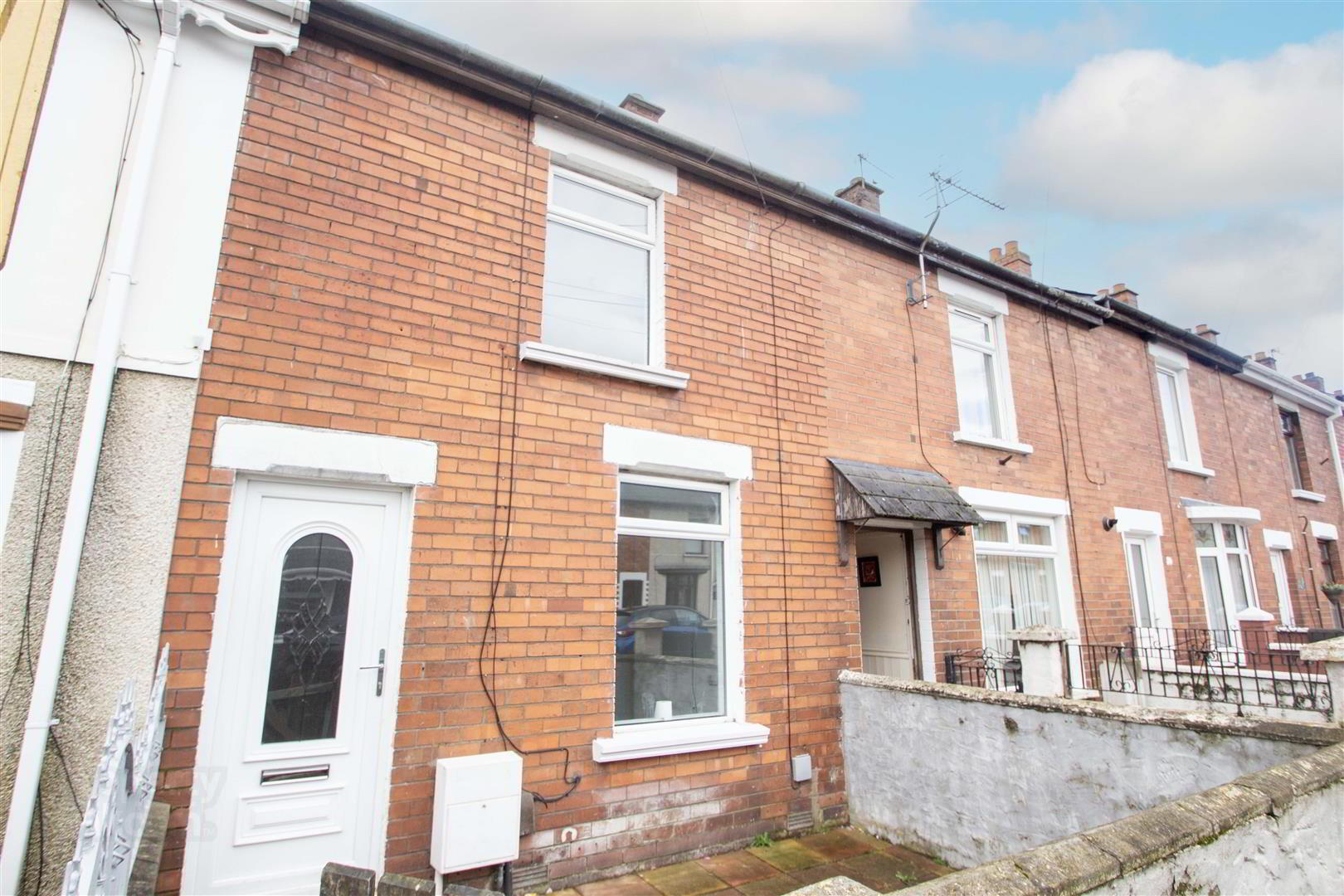
Features
- Competitively priced red brick mid terrace home benefitting from a double storey extension.
- Three bedrooms at first floor level.
- Entrance porch leading to a bright and airy living room, kitchen and downstairs bathroom suite.
- Gas fired central heating system.
- Upvc double glazing.
- Highly popular location that enjoys tremendous doorstep convenience to include schools, shops, transport links and the Royal Victoria Hospital.
- Accessible to arterial routes to include the wider motorway network and the new multi million pound Belfast Grand Central Station.
- Offered for sale chain free.
- Early viewing is strongly recommended,
This home is offered for sale chain-free, and the accommodation is briefly outlined below.
Three bedrooms at first-floor level.
On the ground floor there is an entrance porch leading to a bright and airy living room as well as a kitchen and a downstairs bathroom suite.
Other qualities include gas-fired central heating and UPVC double glazing, and the property is accessible to arterial routes to include the wider motorway network and the new multi-million-pound Belfast Grand Central Station, as well as state-of-the-art leisure facilities, beautiful parklands, and much more!
Viewing is strongly recommended.
- GROUND FLOOR
- Upvc double glazed front door to;
- ENTRANCE PORCH
- Inner door to;
- LIVING ROOM 4.09m x 3.15m (13'5 x 10'4)
- KITCHEN 3.18m x 2.74m (10'5 x 9'0)
- Range of high and low level units, single drainer stainless steel sink unit.
- REAR HALLWAY
- WHITE BATHROOM SUITE
- Bath, shower unit, low flush w.c, pedestal wash hand basin.
- FIRST FLOOR
- BEDROOM 1 4.11m x 3.28m (13'6 x 10'9)
- BEDROOM 2 3.20m x 2.44m (10'6 x 8'0)
- BEDROOM 3 2.72m x 2.44m (8'11 x 8'0)
- OUTSIDE
- Enclosed rear yard, small enclosed front garden.


