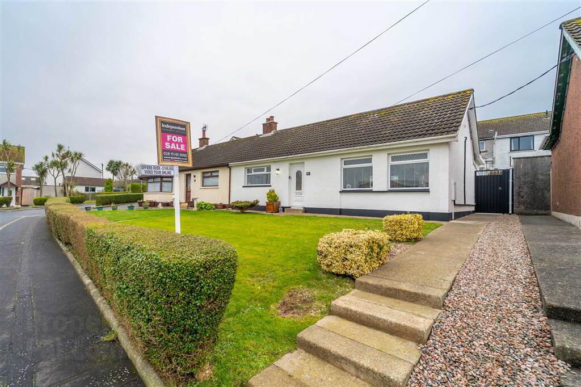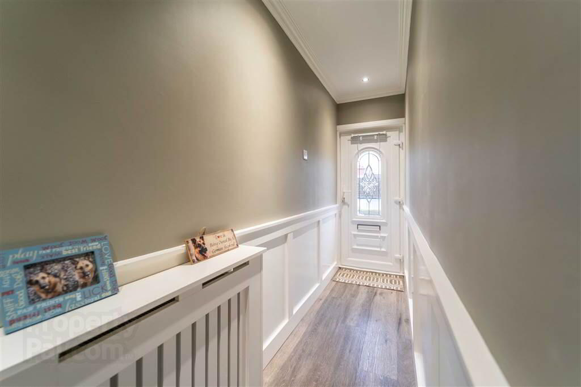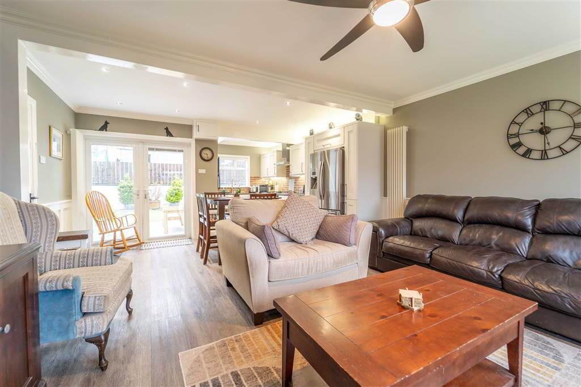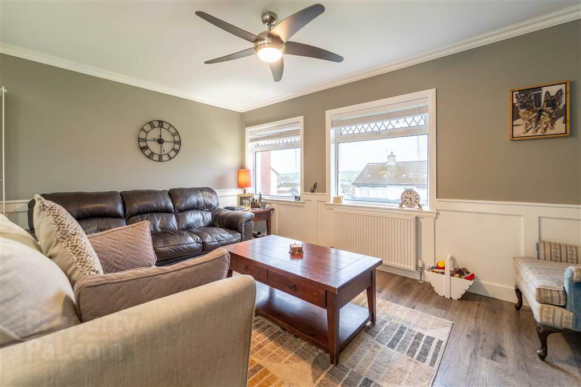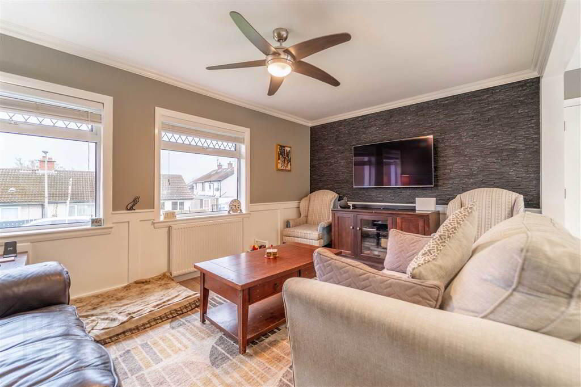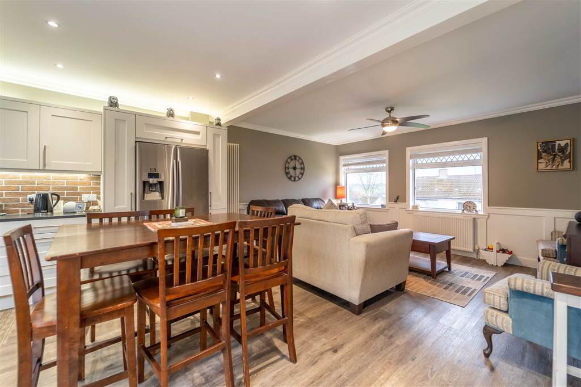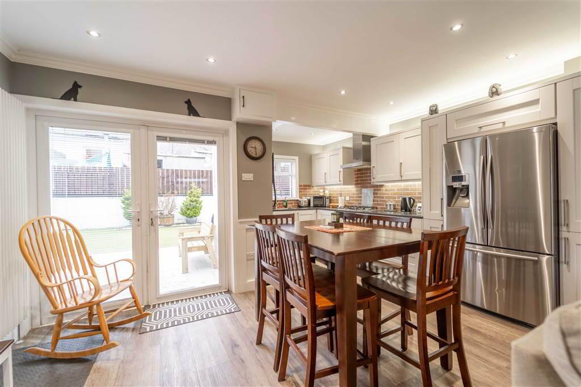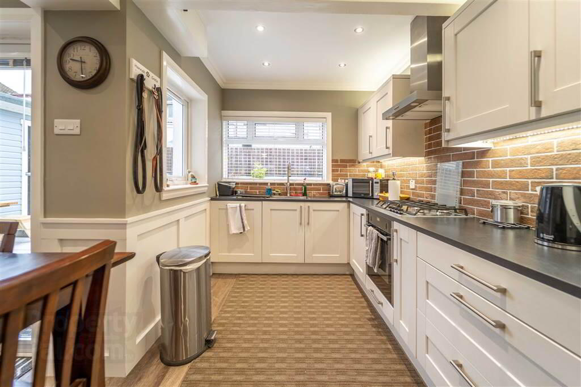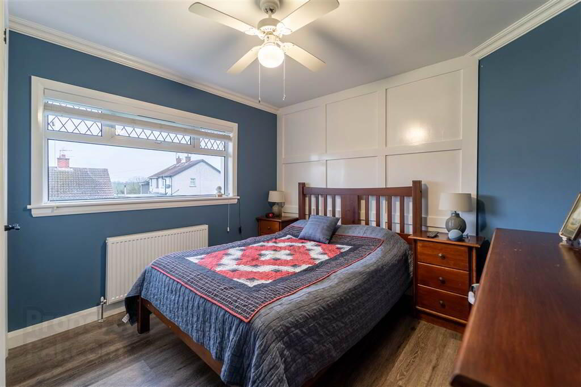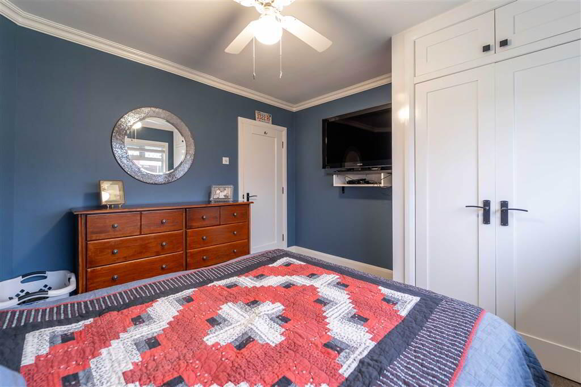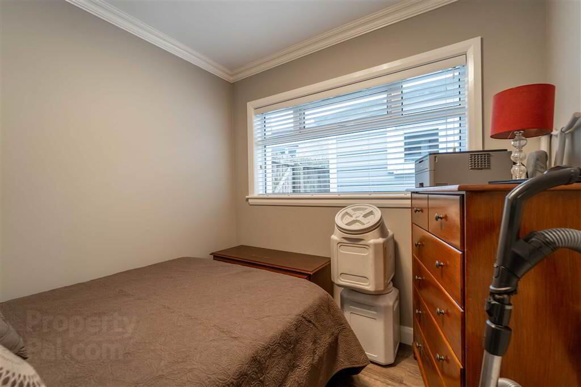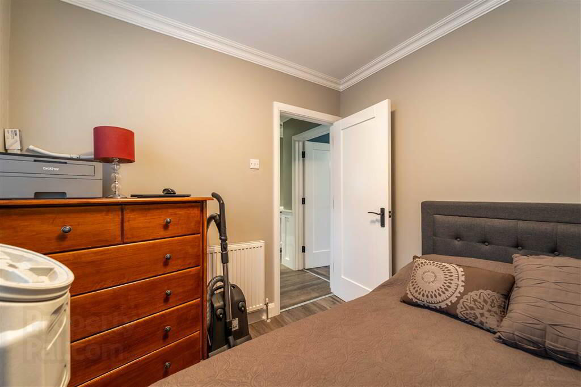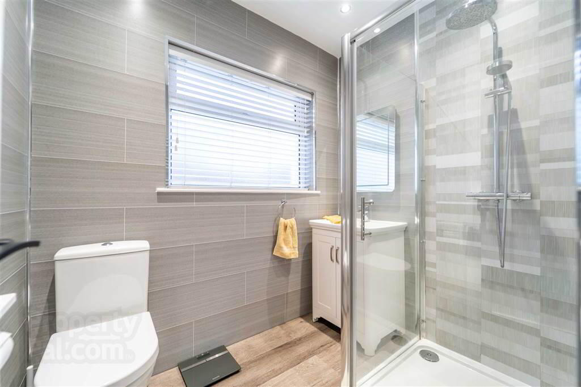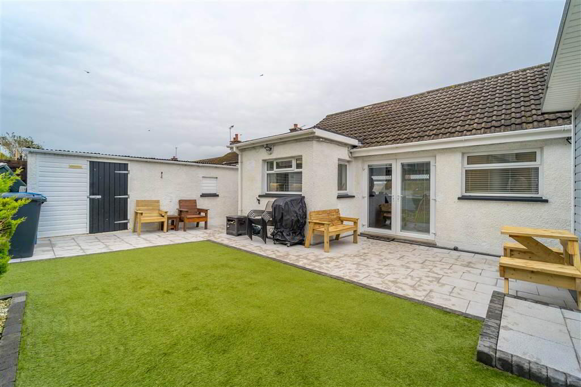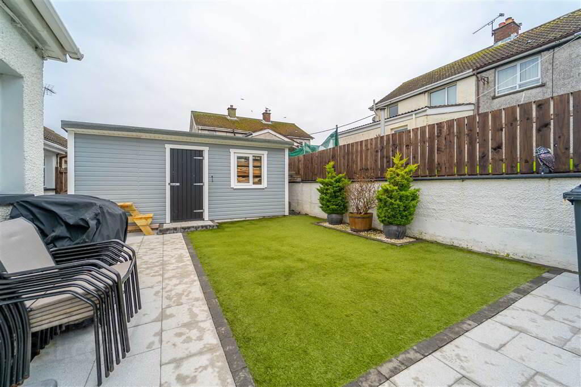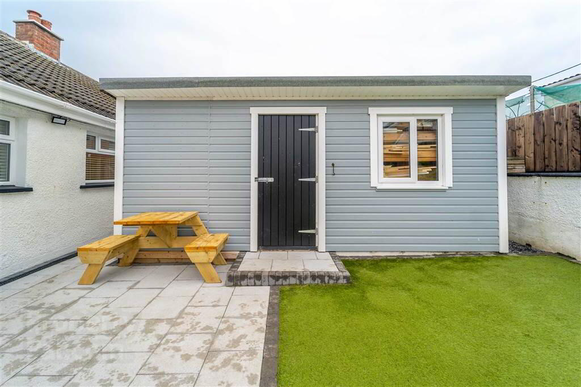23 Springwell Crescent,
Groomsport, BT19 6JZ
2 Bed Semi-detached Bungalow
Sale agreed
2 Bedrooms
1 Bathroom
1 Reception
Property Overview
Status
Sale Agreed
Style
Semi-detached Bungalow
Bedrooms
2
Bathrooms
1
Receptions
1
Property Features
Size
62.2 sq m (669 sq ft)
Tenure
Not Provided
Energy Rating
Heating
Gas
Broadband
*³
Property Financials
Price
Last listed at Offers Over £169,950
Rates
£858.42 pa*¹
Property Engagement
Views Last 7 Days
41
Views Last 30 Days
206
Views All Time
5,528
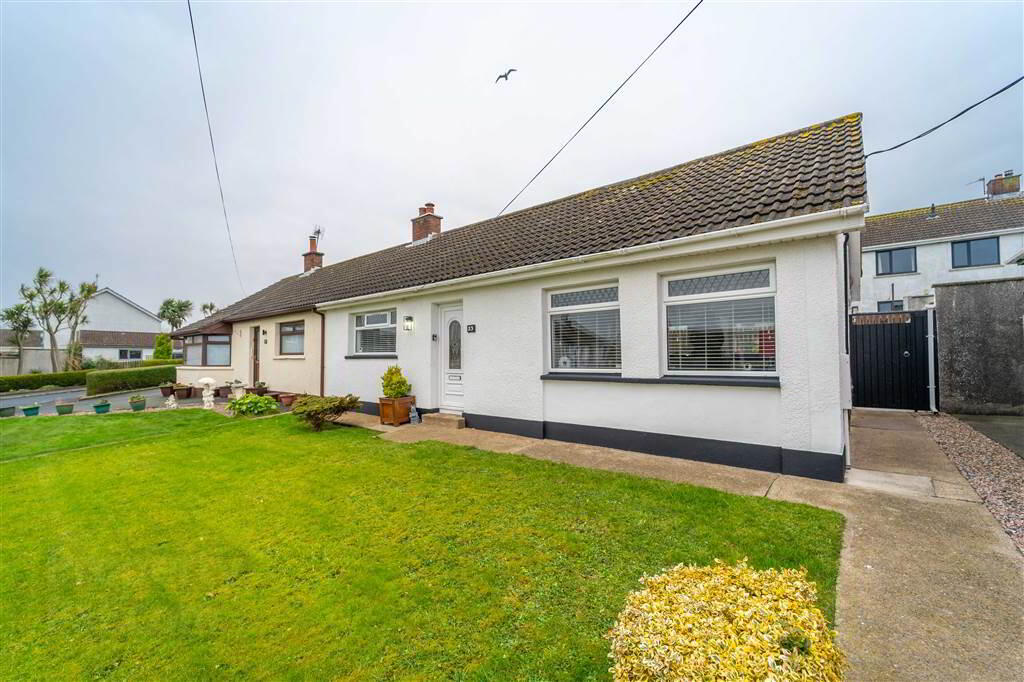
Features
- Well-Presented Semi-Detached Bungalow
- Recently Modernised to offer Contemporary Living Accommodation
- Two Well-Proportioned Bedrooms
- Spacious Open Plan Living / Dining / Kitchen
- Contemporary Shower Room
- Gas Fired Central Heating & uPVC Double Glazing
- Enclosed Rear Garden in Paving & Synthetic Grass
- Spacious Front Garden in Lawn
- Timber Garden Room with Light & Power
- Outbuilding Plumbed for Utilities
- ANOTHER UNDER OFFER!
This well-presented Semi-Detached Bungalow has recently been extensively modernised to offer an attractive contemporary home that is simply ready to move in to and enjoy.
Accommodation features a spacious through aspect Lounge / Dining Room, with Patio Doors to the Rear Garden, which is open plan to the modern ‘Shaker’ style Kitchen.
Completing the accommodation are two well-proportioned Bedrooms & a contemporary styled Shower Room.
This Property benefits from Gas Fired Central Heating and uPVC Double Glazing throughout.
Externally, to the front of the Property, there is a garden laid in lawn. To the rear, there is an enclosed garden in feature paving and synthetic grass.
Also located in in the rear garden is a Timber Garden Room and an outbuilding which has been plumbed for utilities.
Ground Floor
- ENTRANCE HALL:
- PVC Door leading into the Entrance Hall complete with Laminate Wooden Flooring.
- LOUNGE / DINING:
- 6.05m x 4.75m (19' 10" x 15' 7")
Spacious dual aspect Reception Room complete with Laminate Wooden Flooring and Patio Doors to the Rear Garden. Open plan to: - KITCHEN:
- 2.26m x 2.06m (7' 5" x 6' 9")
Modern fitted Kitchen with an excellent range of high and low level ‘Shaker’ style units with complimentary Worktops. Integrated appliances include a four-ring Gas Hob, and electric Oven, a Dishwasher, a Stainless-Steel Sink unit and is plumbed for an ‘American’ Style Fridge / Freezer. - BEDROOM (1):
- 3.76m x 3.25m (12' 4" x 10' 8")
Front aspect double Bedroom with access to a built-in Wardrobe. Complete with Laminate Wooden Flooring. - BEDROOM (2):
- 2.64m x 2.54m (8' 8" x 8' 4")
Rear aspect Bedroom complete with Laminate Wooden Flooring. - SHOWER ROOM:
- 2.13m x 1.65m (7' 0" x 5' 5")
Contemporary styled Shower Room with a white three-piece suite comprising a Wash Hand Basin with storage under, a Push Button W.C. and a Shower Cubicle with Mains Shower Unit. Complete with Laminate Wooden Floor and PVC wall panels.
Outside
- FRONT:
- Garden laid in lawn.
- REAR:
- Enclosed garden laid in synthetic grass and feature paving.
- TIMBER GARDEN ROOM:
- 5.49m x 2.24m (18' 0" x 7' 4")
Spacious Timber Garden Room with light and power. - OUTBUILDING:
- 3.18m x 2.08m (10' 5" x 6' 10")
Plumbed for utilities and fitted with light, power & hot / cold water supply.
Directions
Turning off the Donaghadee Road onto Springwell Drive (beside The Stables), Springwell Crescent is the first on the left.

Click here to view the video

