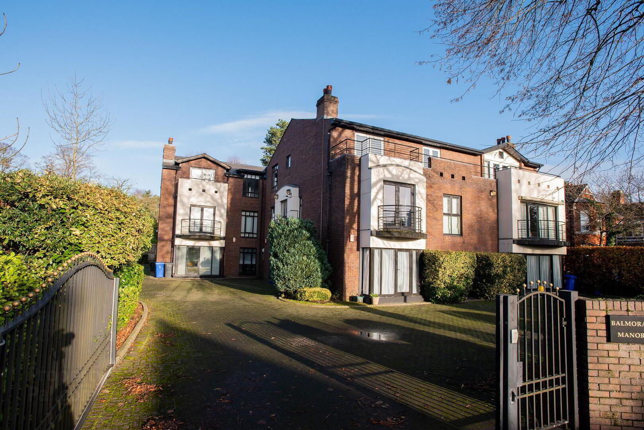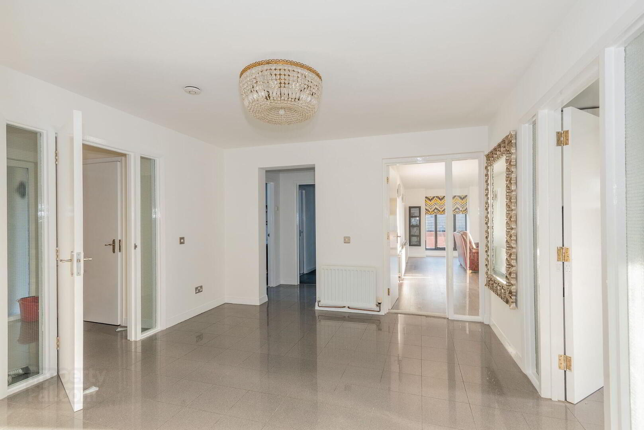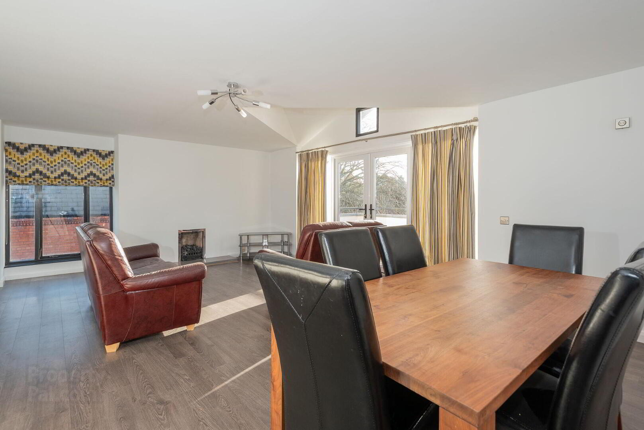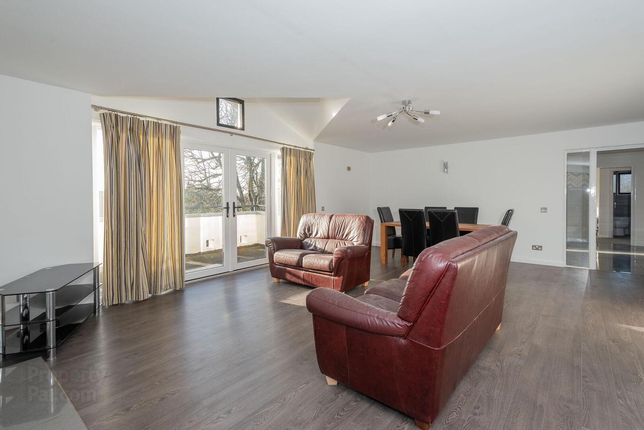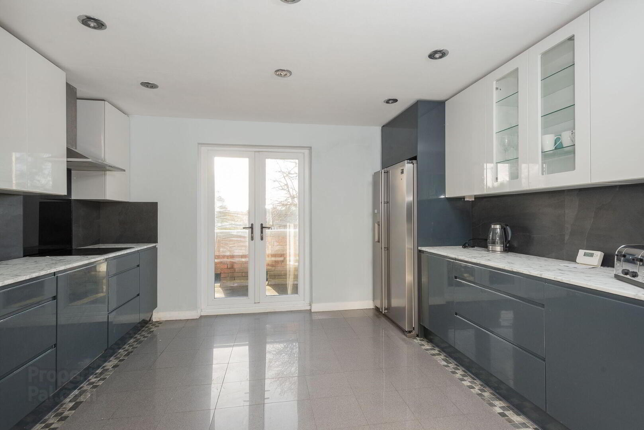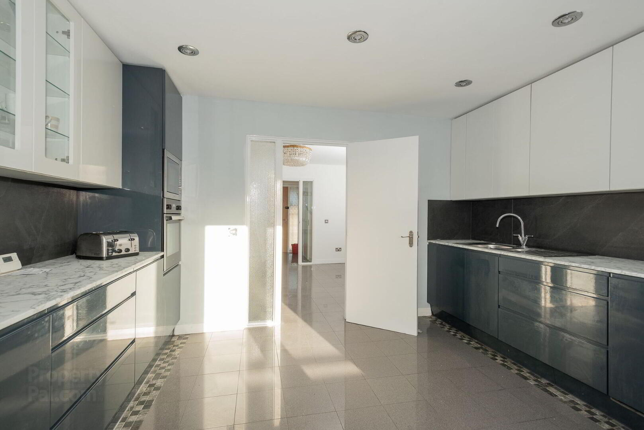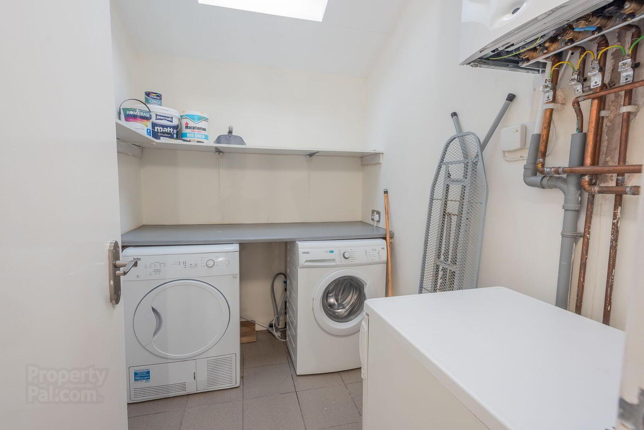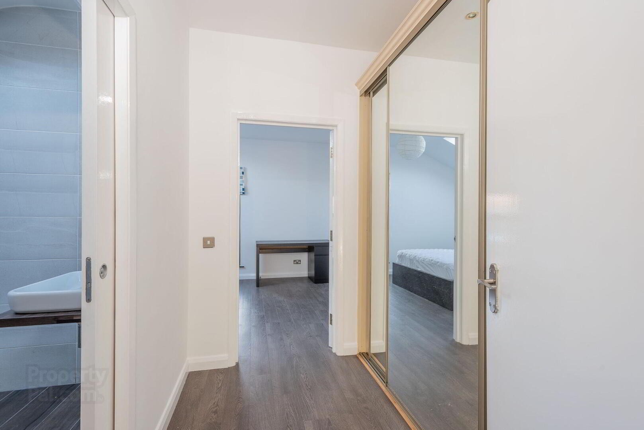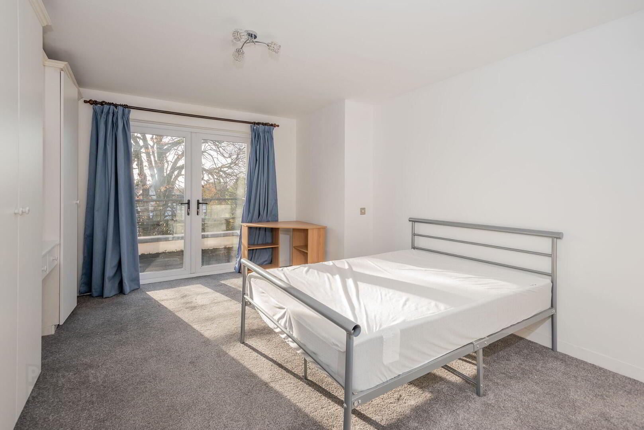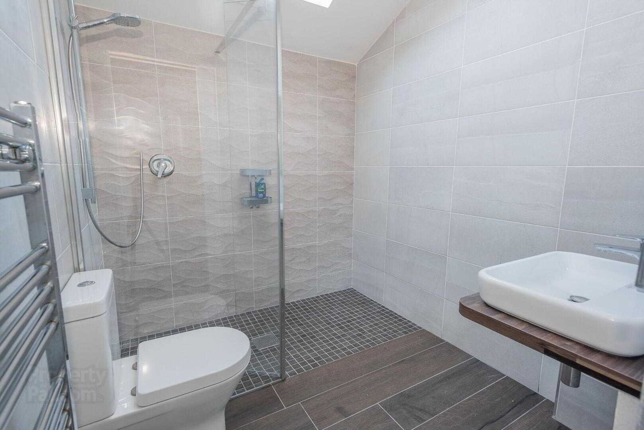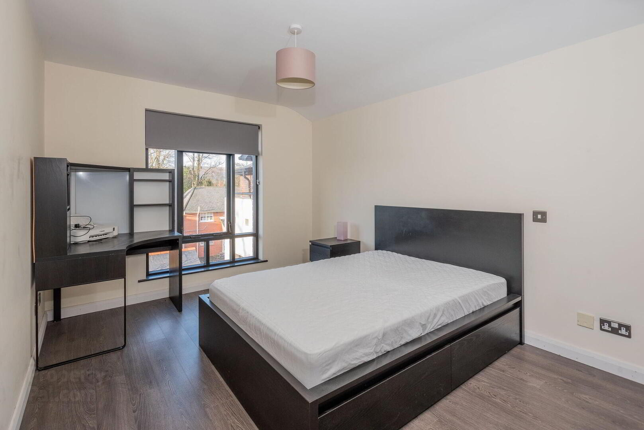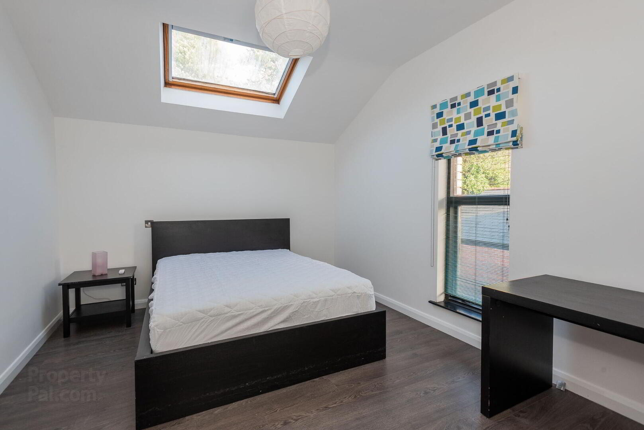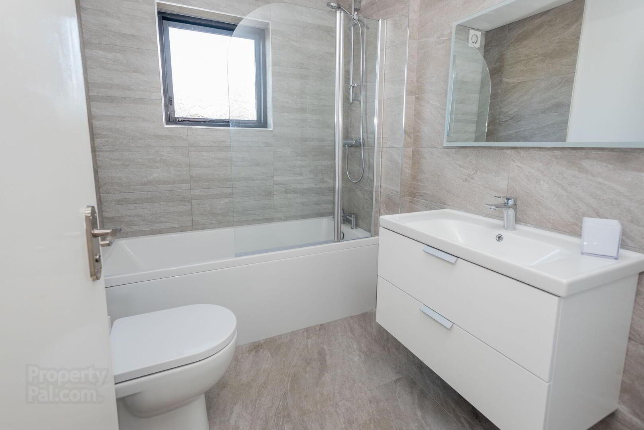Apt 8, Balmoral Manor,
Balmoral Avenue, Belfast, BT9 6NY
3 Bed Apartment
Sale agreed
3 Bedrooms
3 Bathrooms
Property Overview
Status
Sale Agreed
Style
Apartment
Bedrooms
3
Bathrooms
3
Property Features
Tenure
Not Provided
Energy Rating
Heating
Gas
Property Financials
Price
Last listed at Offers Over £299,950
Rates
Not Provided*¹
Property Engagement
Views Last 7 Days
77
Views Last 30 Days
293
Views All Time
7,667
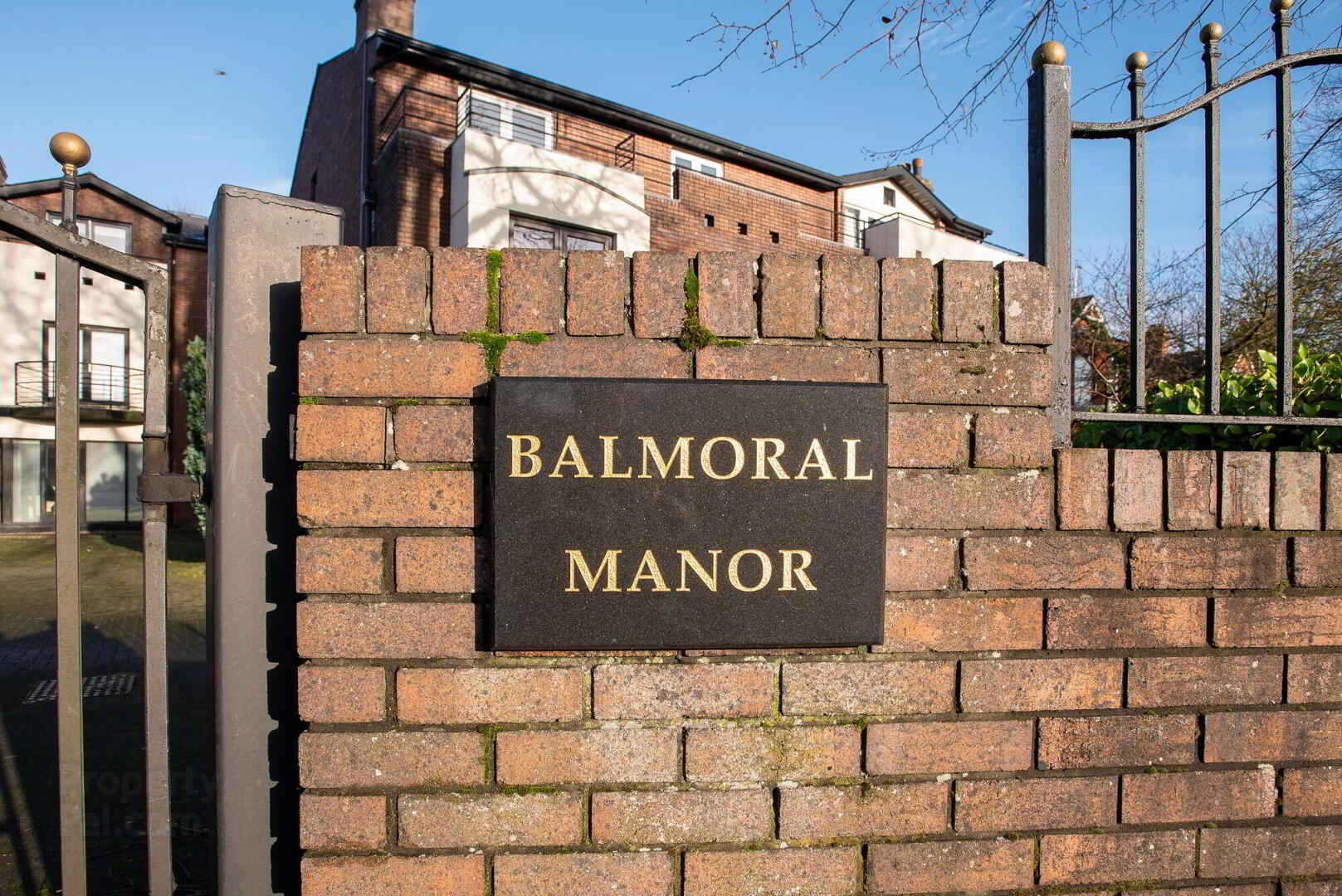
Features
- Contemporary Penthouse Apartment in Quiet Yet Extremely Convenient Location
- Only a five minute walk from both the Lisburn and Malone Road, and their array of amenities
- Bright and Spacious Lounge/Dining Area with Laminate Wooden Floor and access to Balcony
- Modern Fitted Kitchen with Range of Built in Appliances / Separate Utility
- Three Good Sized Bedrooms, master Ensuite and built in robes for two bedrooms
- Stylish Wet Room Shower Room
- Large Storage Cupboards Off Hallway and a separate wc and sink / Separate Utility Room
- Secure Allocated Parking Space plus Visitor Parking
- Only a few minutes drive to Queens and the City and Royal Hospital
Superb apartment in prime South Belfast location, close to many local amenities including those found on the popular Lisburn Road, Queens University and the motorway, and the City Centre is only a short bus journey away. This property offers the perfect combination of luxury and convenience.
This spacious penthouse apartment comprises of a generous entrance hall with storage and wc, leading to a further large hall, contemporary open plan living / dining room with access to the balcony and dual aspect windows. A separate modern well-equipped kitchen with access to the balcony. Furthermore, there is a large master suite including built-in robes and ensuite, two further well-proportioned bedrooms and a wet room sytle shower room, separate utility room. Early viewing is highly recommended as a property of this kind rarely comes to the market.
- THE ACCOMMODATION COMPRISES
- ENTRANCE:
- Communal entrance hall with access to stairs and lift.
- ON THE SECOND FLOOR:
- Hardwood front door leading to...
- INNER PORCH:
- Fully tiled floor, storage cupboard and separate WC and vanity unit sink unit.
- LARGE RECEPTION HALL:
- Tiled floor, Intercom
- LOUNGE:
- 6.7m x 4.95m (22' 0" x 16' 3")
Laminate wooden floor, gas fire, access to balcony. - KITCHEN:
- 3.89m x 3.55m (12' 9" x 11' 8")
Modern fitted kitchen with range of high- and low-level units, stainless steel sink unit, integrated oven and microwave, halogen hob, stainless steel extractor fan integrated dishwasher, granite effect work tops, recessed spotlighting, tiled effect splash back, tiled floor with decorative tiled boarder. French double doors leading to balcony. - MASTER BEDROOM:
- 6.2m x 3.76m (20' 4" x 12' 4")
Integrated wardrobes. French doors to balcony. Access to roof space. - ENSUITE BATHROOM:
- White suite with shower over, glass screen, vanity unit sink with mirror, heated towel rail, low flush W.C, fully tiled walls and floor,
- BEDROOM TWO:
- 3.77m x 2.9m (12' 4" x 9' 6")
Laminate wooden floor. - BEDROOM THREE:
- 4.67m x 3.27m (15' 4" x 10' 9")
Laminate wooden floor, built in robes. - SHOWER ROOM:
- Wet room style shower room, large corner shower with glaze screen, tiled wood effect floor, feature sink unit, low flush W.C, heated towel rail, fully tiled walls, tiled floor.
- UTILITY ROOM:
- 2.28m x 1.7m (7' 6" x 5' 7")
Plumbed for washing machine and space for tumble dryer, gas boiler, Velux window. - OUTSIDE:
- Communal gardens & resident / visitor parking.
- SERVICE CHARGE:
- Approx. £1750.00 per annum


