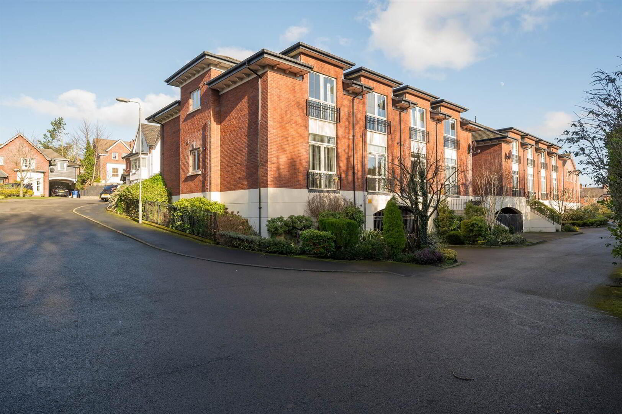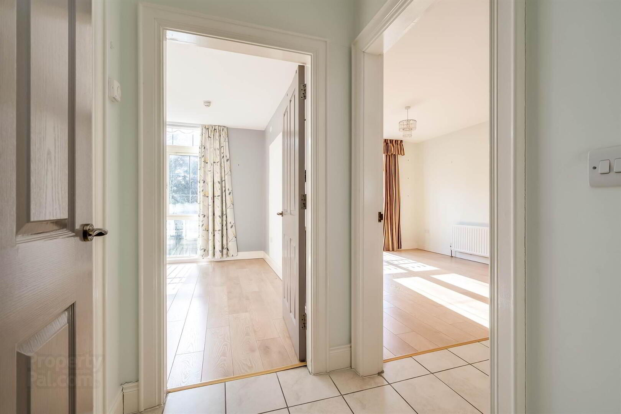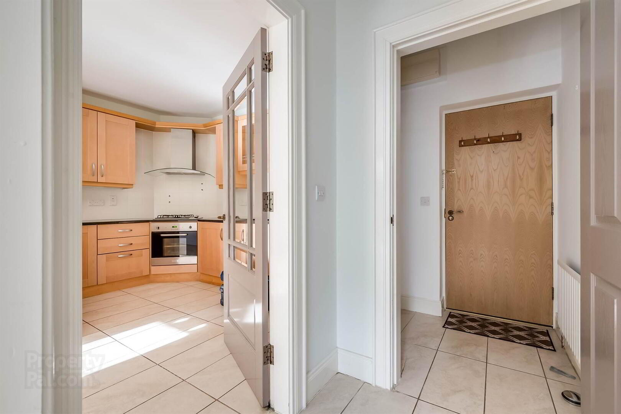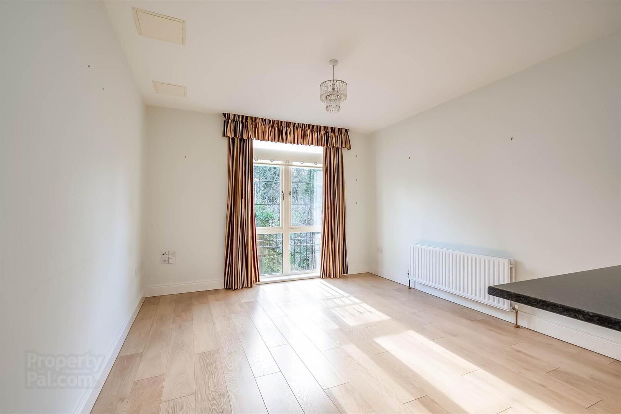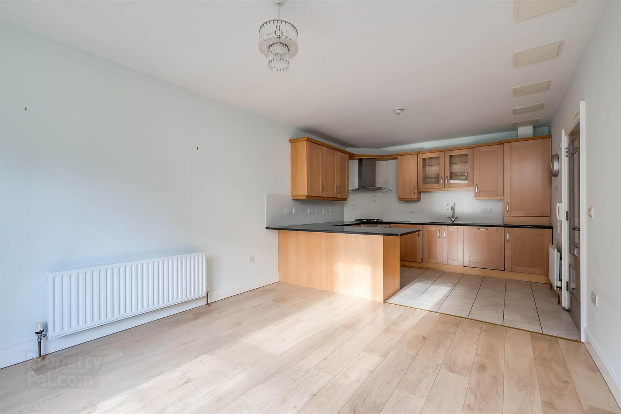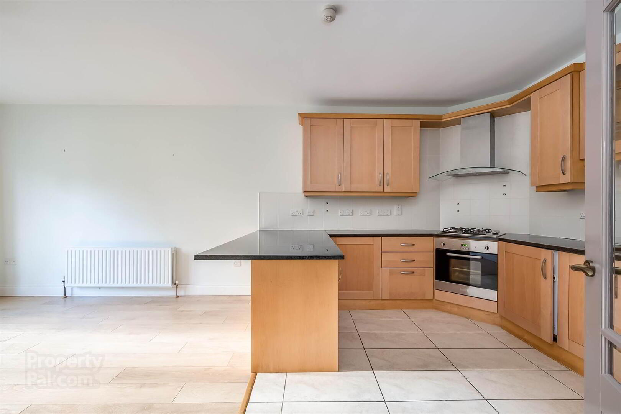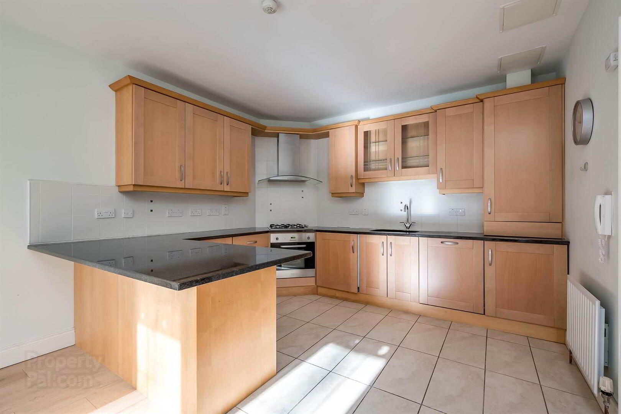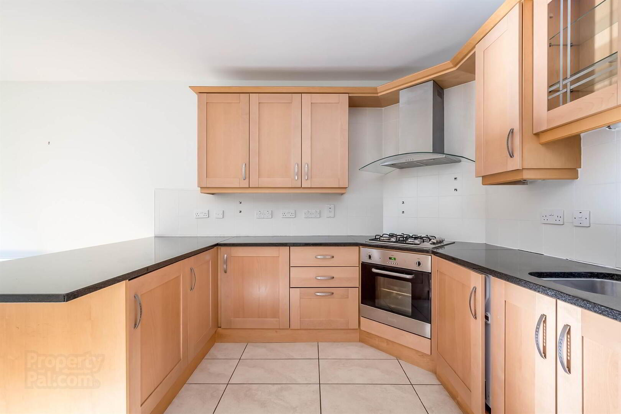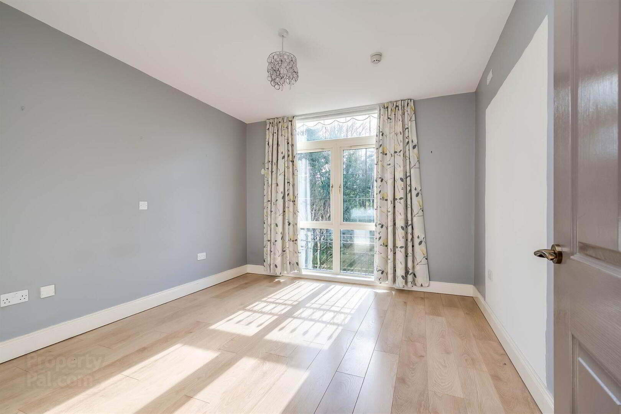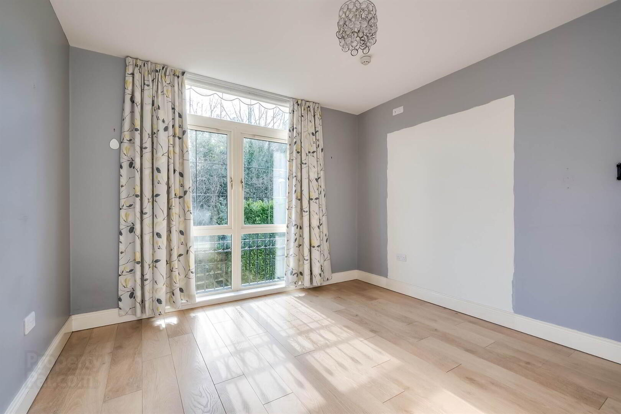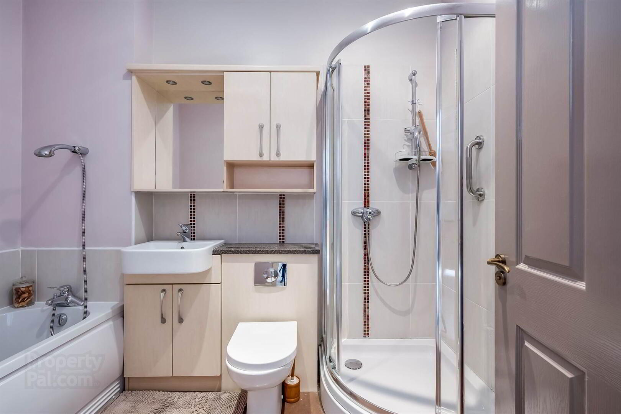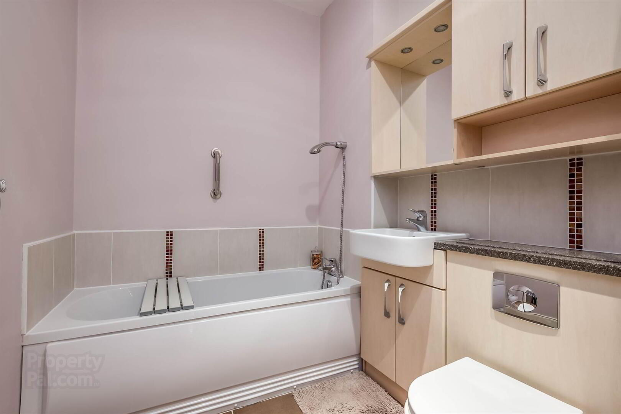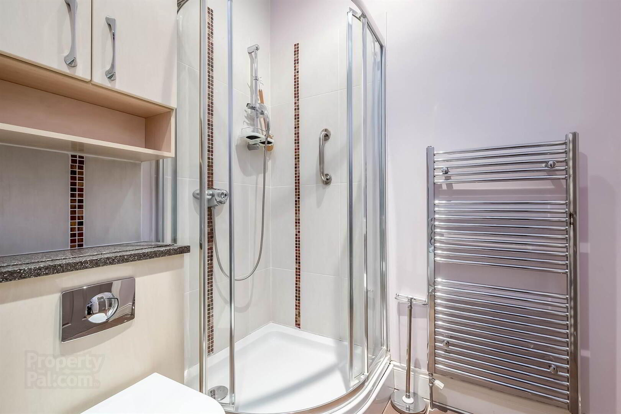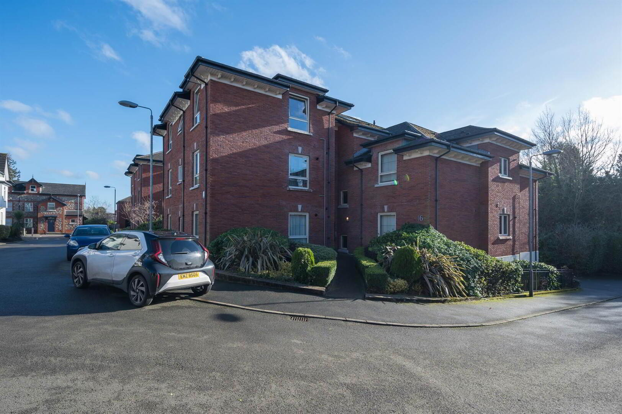Apt 3 16, Burghley Mews,
Kings Road, Belfast, BT5 7GX
1 Bed Apartment
Sale agreed
1 Bedroom
1 Reception
Property Overview
Status
Sale Agreed
Style
Apartment
Bedrooms
1
Receptions
1
Property Features
Tenure
Not Provided
Energy Rating
Heating
Gas
Property Financials
Price
Last listed at Offers Over £139,500
Rates
Not Provided*¹
Property Engagement
Views Last 7 Days
240
Views Last 30 Days
1,584
Views All Time
7,378
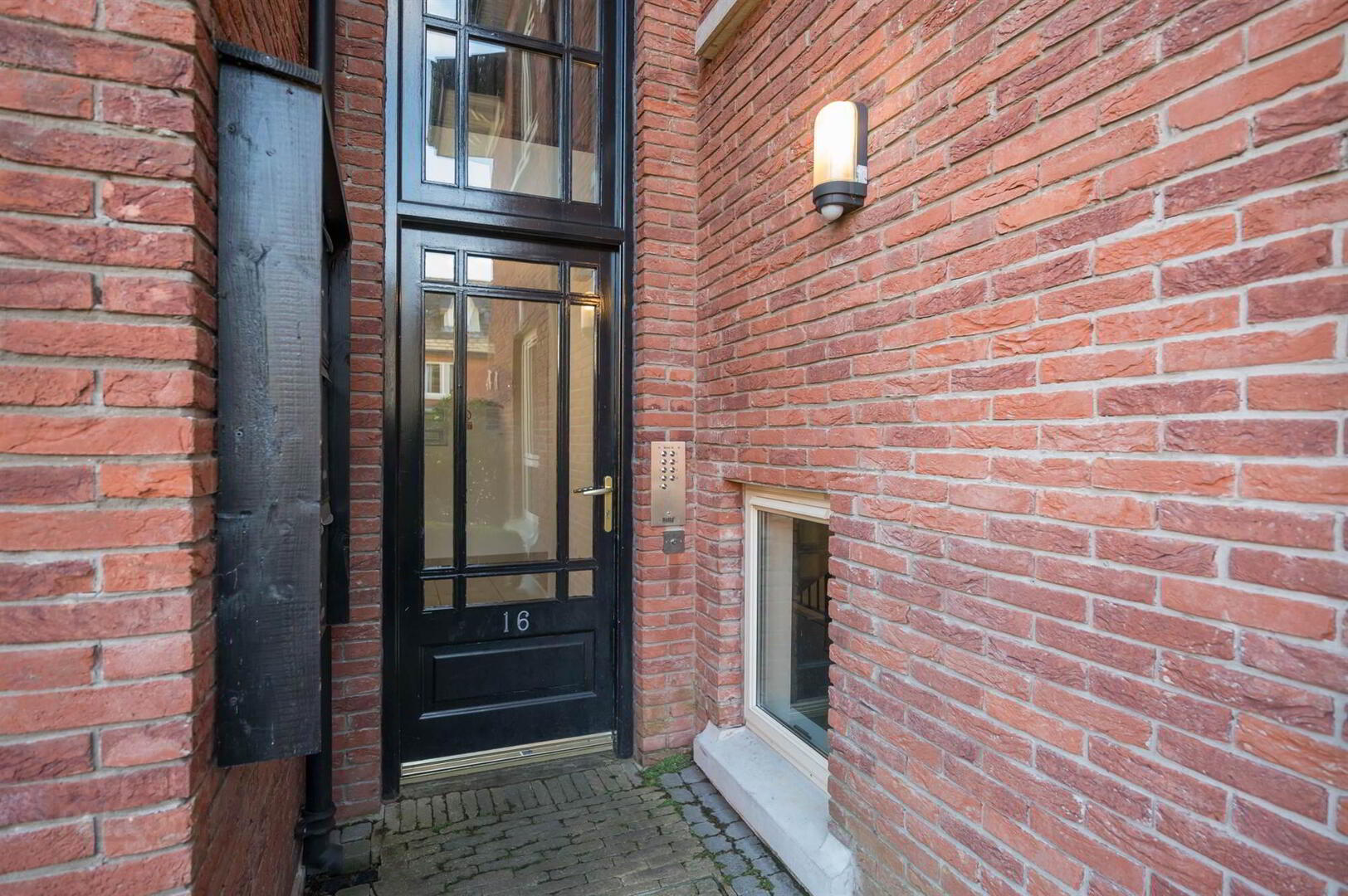
Features
- Modern Ground Floor Apartment
- Lounge with leafy outlook, open plan to..
- Kitchen with range of built in appliances
- Double Bedroom with laminate flooring
- Bathroom with separate shower cubicle
- Lift and stairs to secure lower level parking space
- Double glazing/Gas central heating
- Well stocked communal flower bedding
- Walking distance from local shops, public transport and Comber Greenway
Access to the Comber Greenway, Ballyhackamore, East Point Entertainment Village and David Lloyd Sports Club are all close at hand too.
Beautifully presented throughout, the apartment is ready to move into and it enjoys an enticing position at the rear of the development, overlooking mature trees.
Unlike many other schemes in the locality, there is secure, undercover car parking below. In addition, there is lift access from here to the ground floor where number three is located.
Ground Floor
- SECURE COMMUNAL ENTRANCE:
- Front door to . . .
- ENTRANCE PORCH:
- Tiled floor.
- ENTRANCE HALL:
- Tiled floor.
- LOUNGE:
- 6.78m x 3.56m (22' 3" x 11' 8")
Laminate wood effect floor. Open plan to . . . - MODERN FITTED KITCHEN:
- Range of high and low level units, granite work surfaces, 1.5 bowl stainless steel sink unit, four ring gas hob, stainless steel extractor hood, electric under oven, integrated fridge and freezer, integrated washer/dryer, integrated dishwasher, gas boiler cupboard, part tiled walls, tiled floor.
- BEDROOM:
- 3.78m x 3.38m (12' 5" x 11' 1")
Laminate wood effect floor. - BATHROOM:
- Modern white suite comprising panelled bath with mixer tap and telephone hand shower, vanity sink unit, low flush wc, fully tiled shower cubicle, part tiled walls, tiled floor, bathroom cabinet.
- Stairs and lift down to . . .
Lower Level
- SECURE CAR PARKING:
- Allocated space.
Outside
- Communal flower beds.
Management company
- CSM.
Management Fee: £480.56 per quarter from 1st May 2025.
Directions
Travelling up Kings Road from the Knock Road heading toward Kings Square, Burghley Mews is on the right hand side just before Gilnahirk Road lights.


