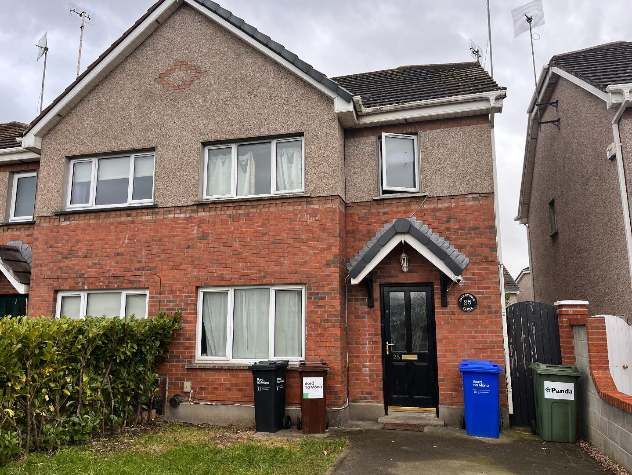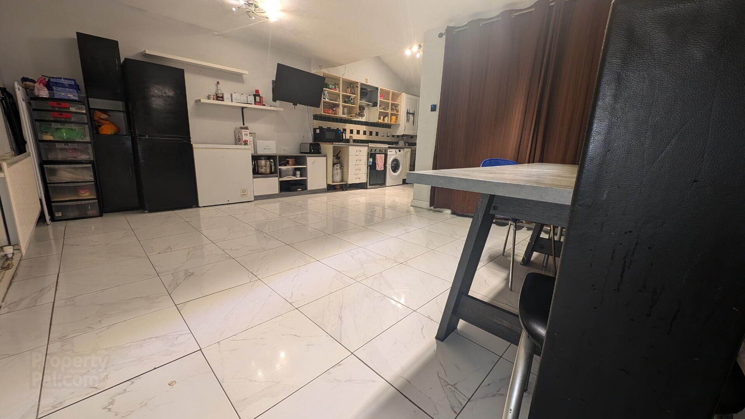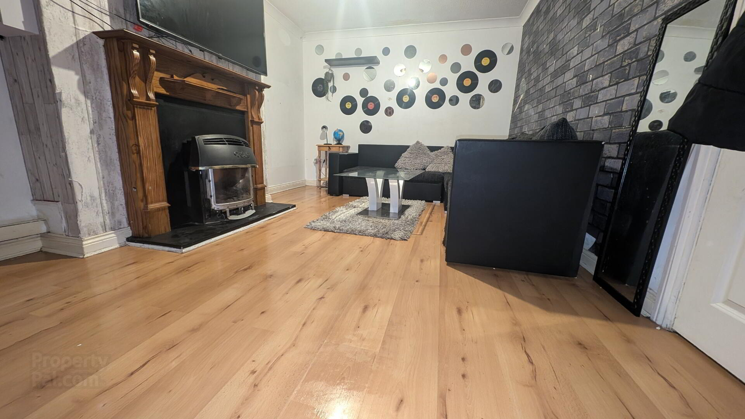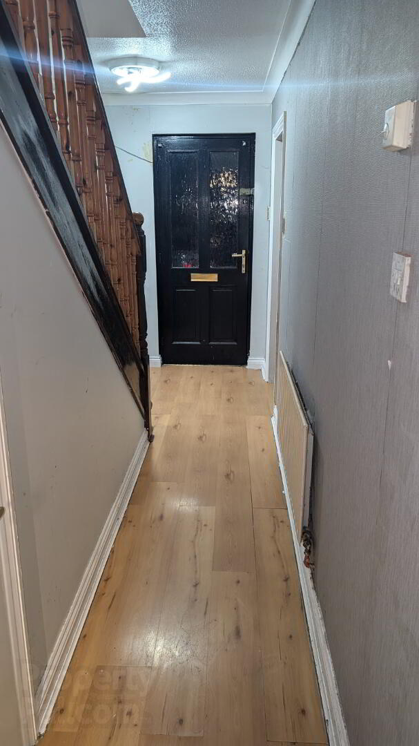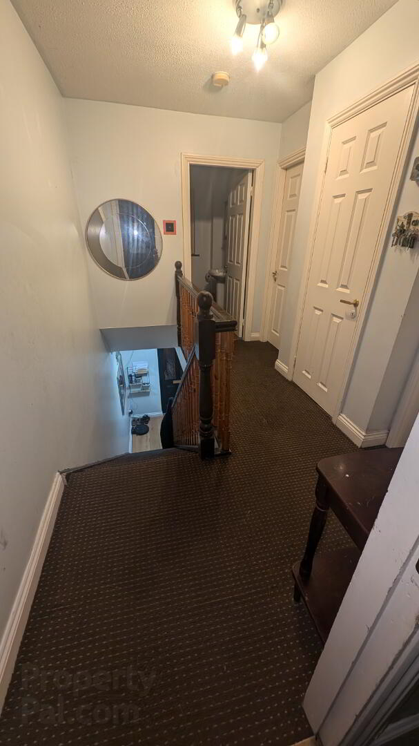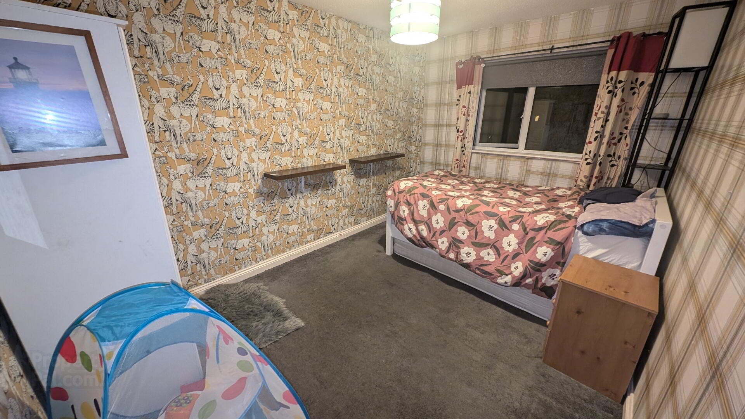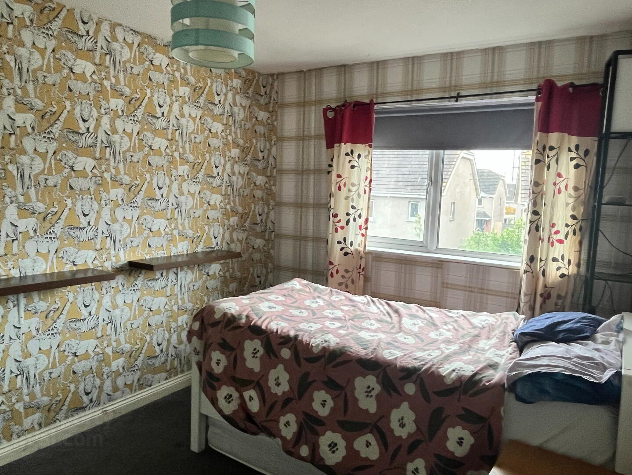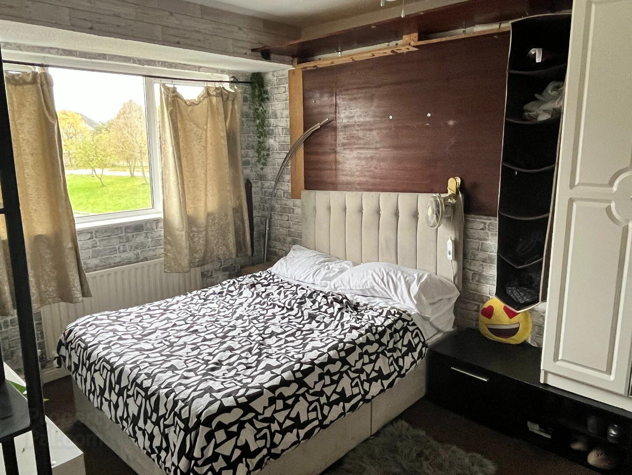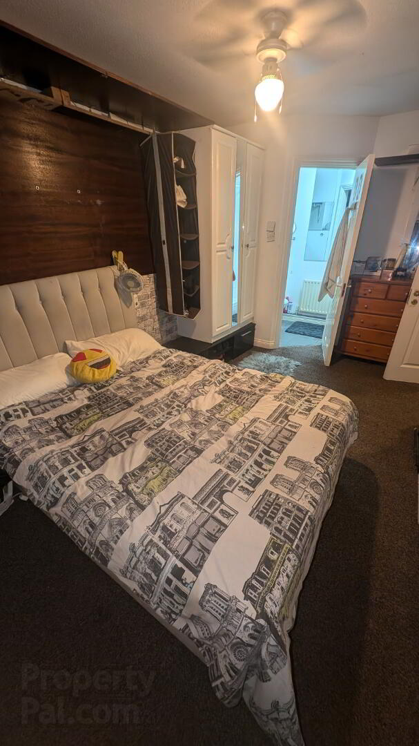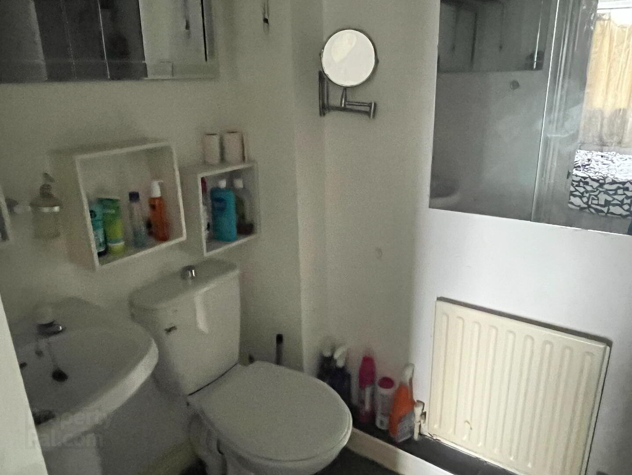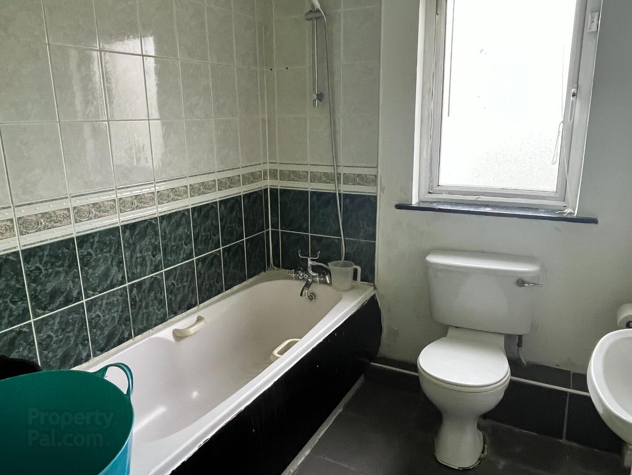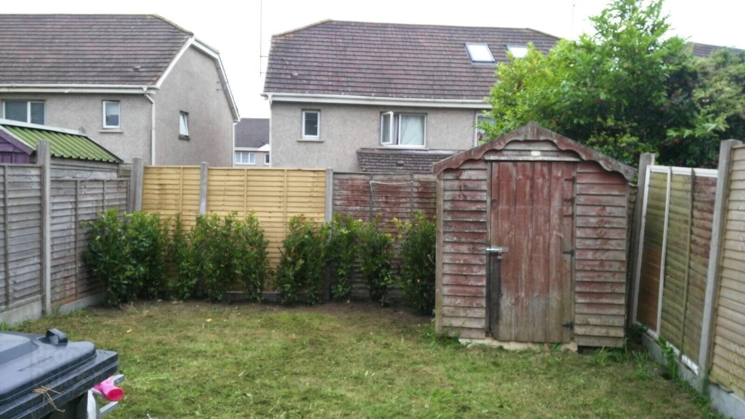25 Cherrywood Close,
Aston Village, Drogheda, A92AP1H
3 Bed Semi-detached House
Sale agreed
3 Bedrooms
2 Bathrooms
1 Reception
Property Overview
Status
Sale Agreed
Style
Semi-detached House
Bedrooms
3
Bathrooms
2
Receptions
1
Property Features
Size
93 sq m (1,001 sq ft)
Tenure
Freehold
Energy Rating

Heating
Gas
Property Financials
Price
Last listed at Asking Price €235,000
Property Engagement
Views Last 7 Days
10
Views Last 30 Days
39
Views All Time
596
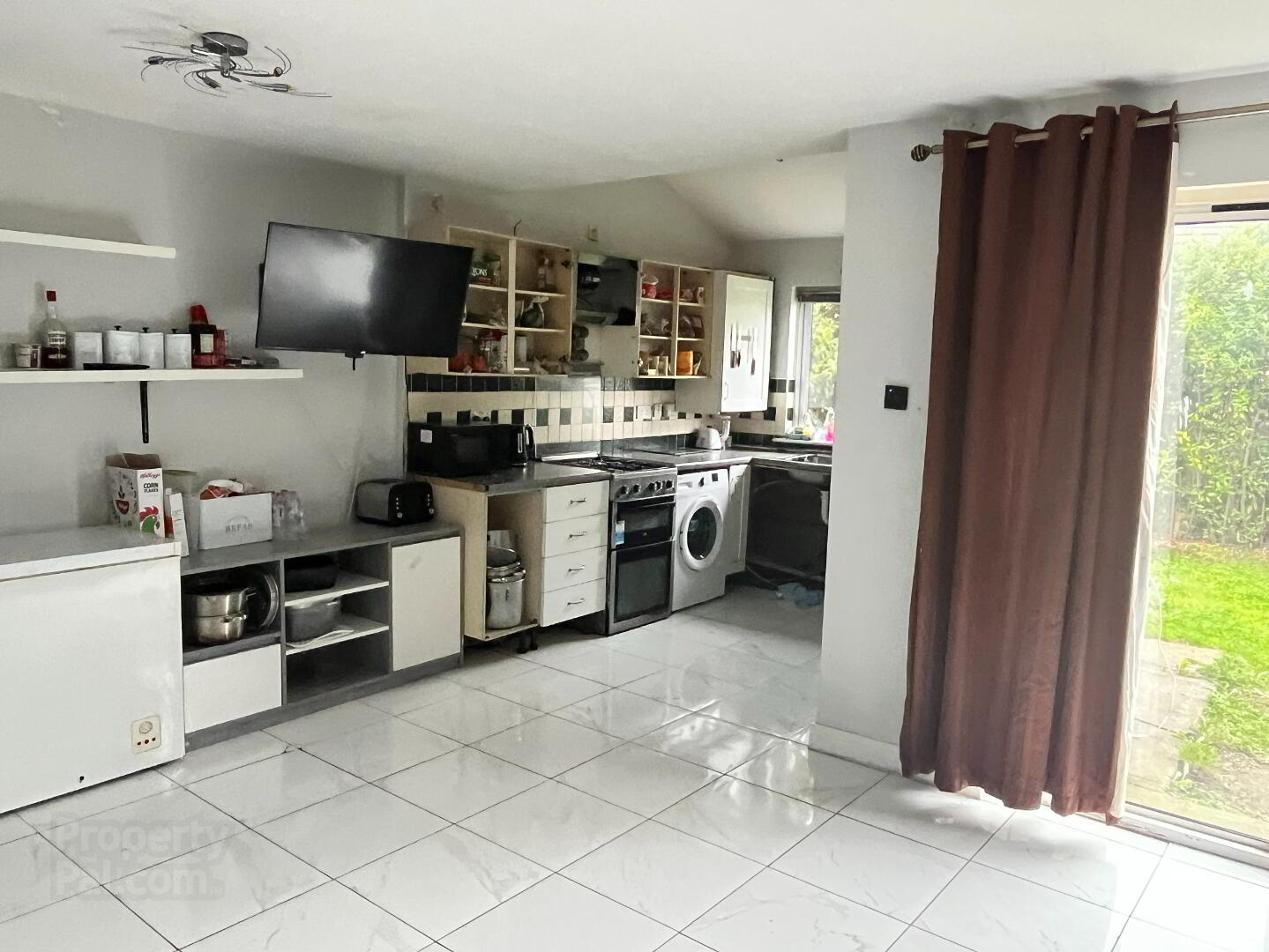
Three bed semi-detached family home (93sqm approx.) in popular location requiring upgrade.
Description:
Three bed semi-detached in popular residential area within walking distance of Educate Together primary school, neighbourhood shops and public bus service. While in need of a makeover, this is an ideal opportunity for the future owner to both put their own stamp on it and to add value. The accommodation includes a separate living room to the front with a gas fired stove installed in the fireplace.
The kitchen/diner which is open plan, spans the rear of the house and is L shaped to the actual kitchen area. There are sliding glass doors to the rear garden. Upstairs there are three good size bedrooms, one of which is en-suite and a family bathroom.
Location:
Termon Abbey which was constructed in the mid-2000’s is a popular and settled residential area on the north eastern fringes of Drogheda town. The Educate Together primary school is in the neighbouring estate of Aston Village as is the neighbourhood shopping mall. Boys and Girls secondary schools at Greenhills and St. Joseph’s are within a ten-minute walk and there is a frequent public bus service into Drogheda town centre, connecting with the national bus and train routes.
Features:
Mature settled locationPrimary and Secondary schools within walking distanceOpportunity to upgrade and add valueCompetitively priced.
Services:
Gas fired central heatingExcellent broadband connectivityPublic bus transport service
Accommodation:
Entrance Hall. Understairs storage.
Living Room: 4.8m x 3.25m Fireplace with gas stove.
Kitchen/Dining Room: L Shaped. 5.10m x 3.66mExtension (part of kitchen) 2.6m x 2.2m. Tiled floor and splash back. Glass doors to back.
Upstairs
Main Bedroom: 4m x 2.85m
En-suite Shower room
Bedroom 2: 3.76m x 2.72m
Bedroom 3: 2.28m x 2.7mBathroom: 2.1m x 2.1m.
Tiled bath surround
BER Details
BER Rating: C1
BER No.: 118128743
Energy Performance Indicator: 160.43 kWh/m²/yr

