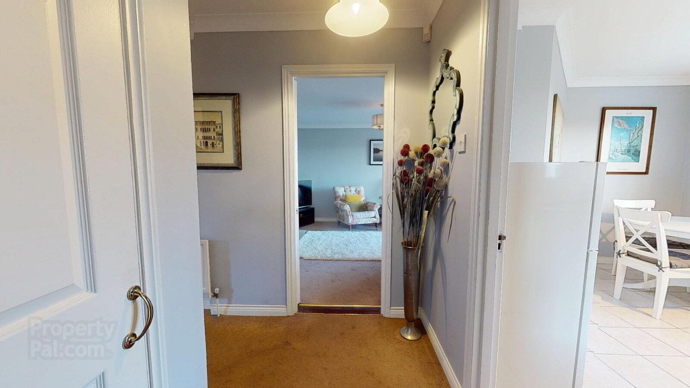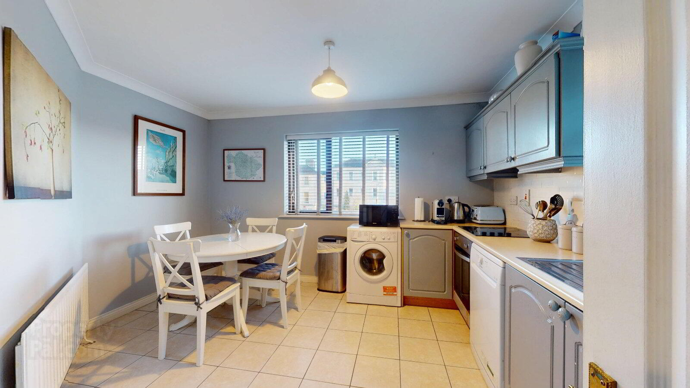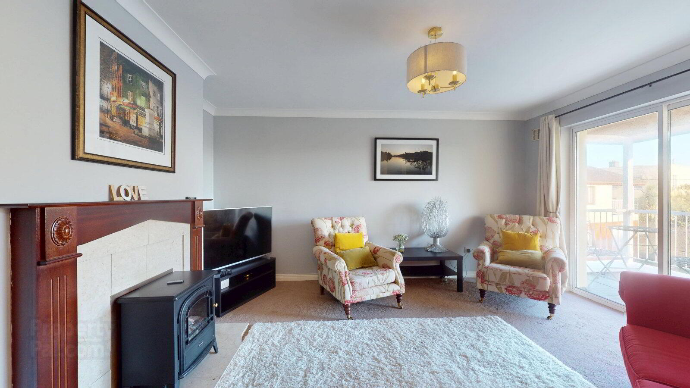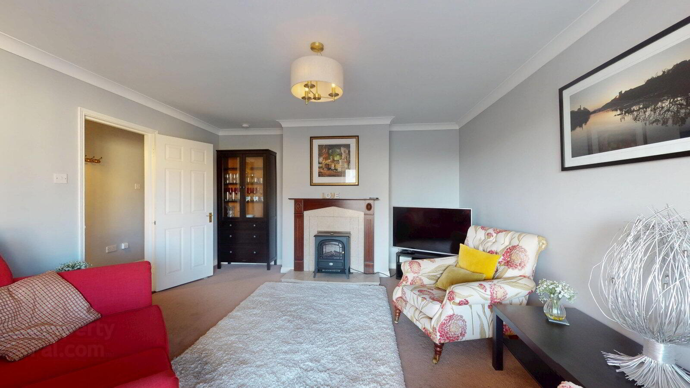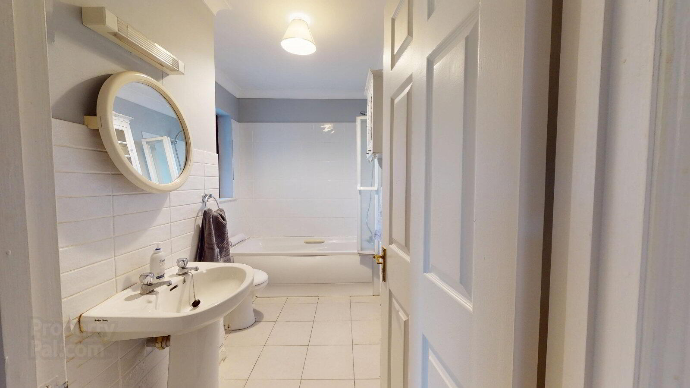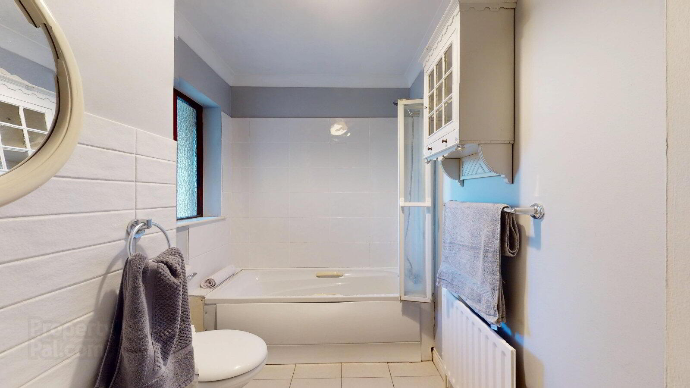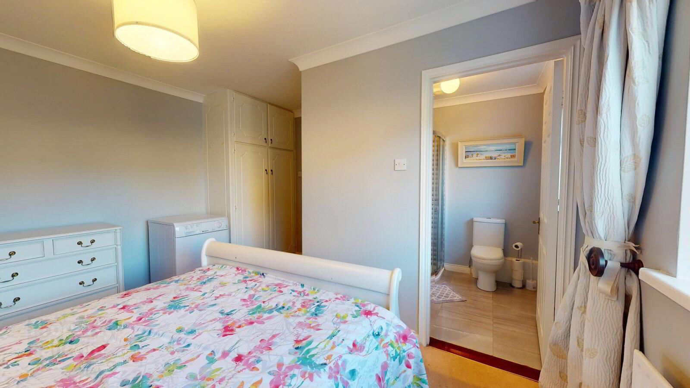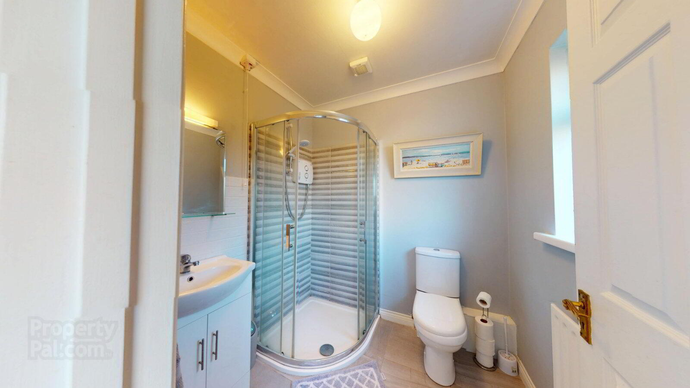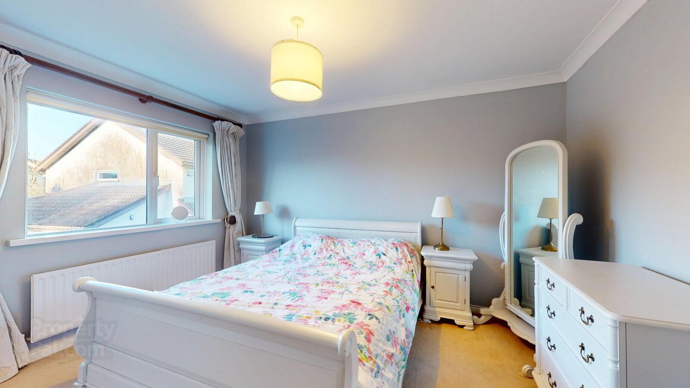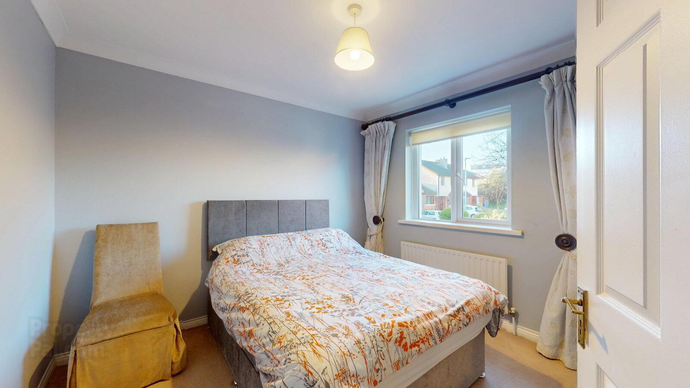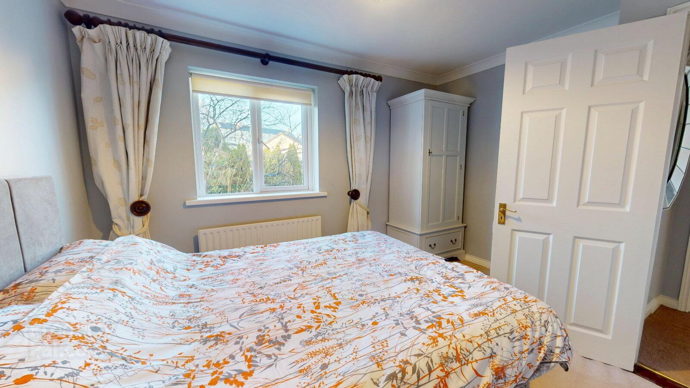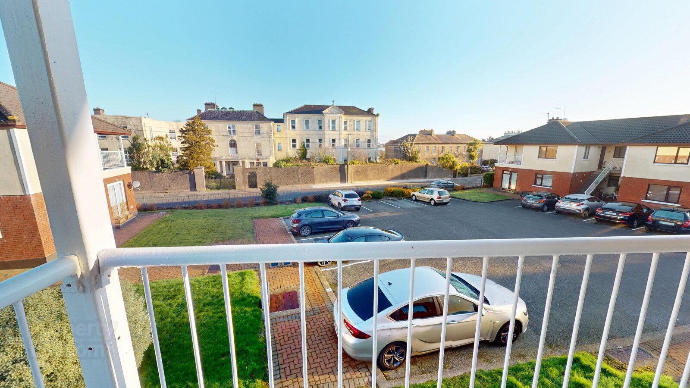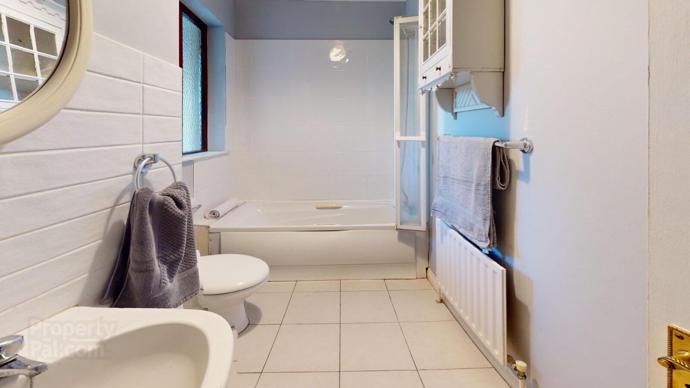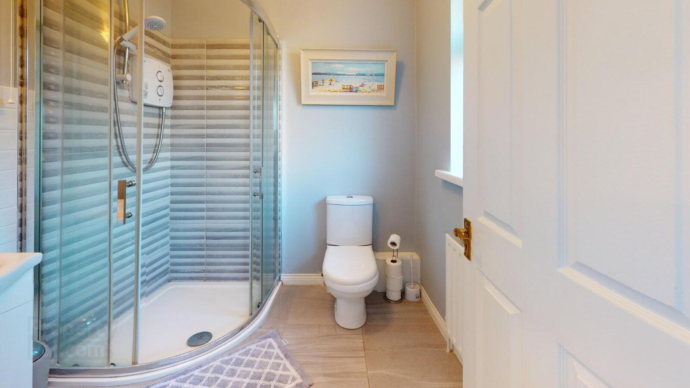12 Priory Court,
Spawell Road, Wexford Town, Y35T103
2 Bed Apartment
Sale agreed
2 Bedrooms
2 Bathrooms
1 Reception
Property Overview
Status
Sale Agreed
Style
Apartment
Bedrooms
2
Bathrooms
2
Receptions
1
Property Features
Size
75 sq m (807 sq ft)
Tenure
Not Provided
Energy Rating

Property Financials
Price
Last listed at Asking Price €220,000
Property Engagement
Views Last 7 Days
12
Views Last 30 Days
62
Views All Time
492
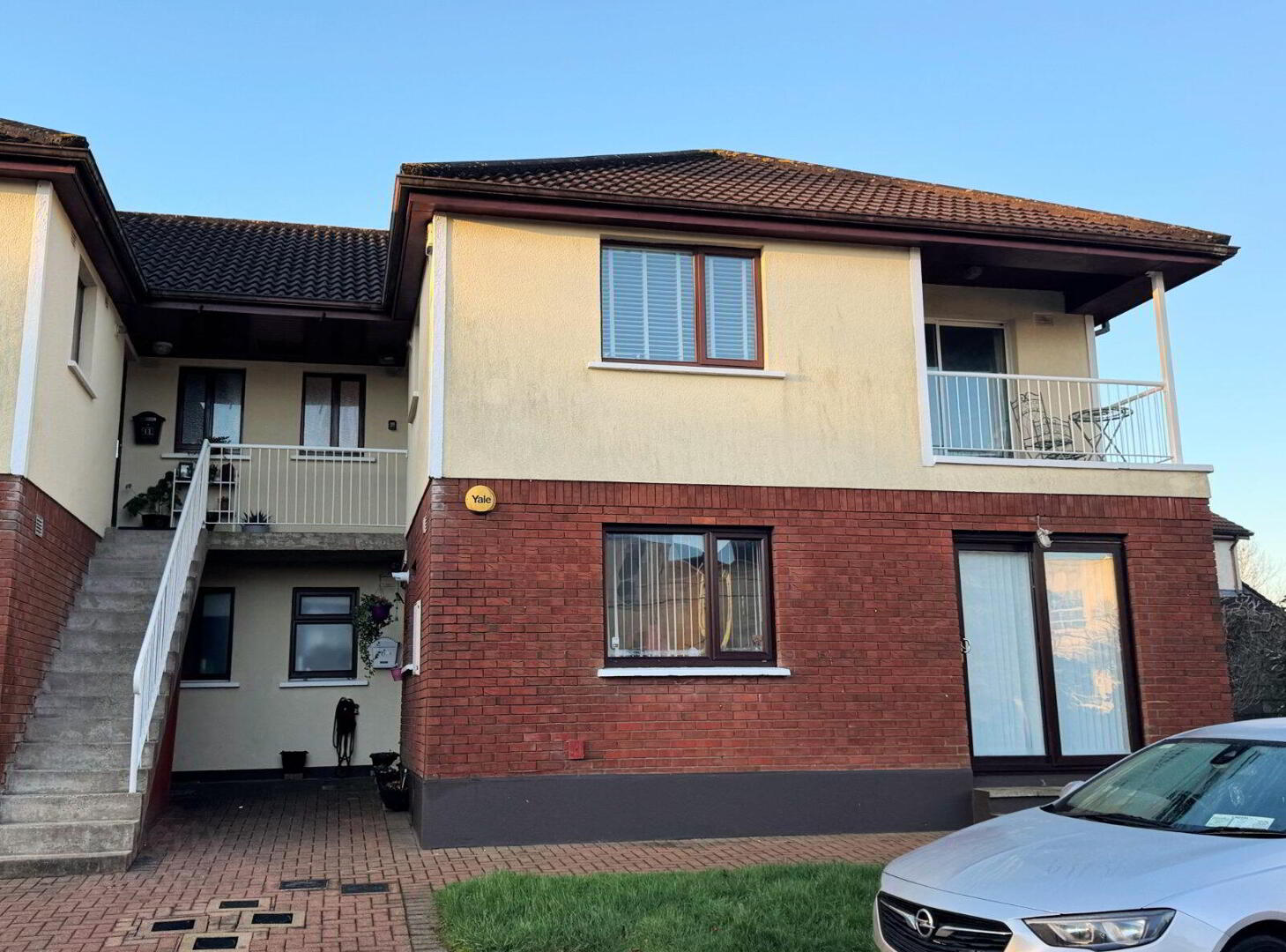 Exceptional first floor apartment located in a highly sought after development convenient to the Town Centre.
Exceptional first floor apartment located in a highly sought after development convenient to the Town Centre. The property comes to the market in excellent condition with many features including a bright and spacious living area, 2 double bedrooms with master ensuite, seperate kitchen and gas central heating to name but a few.
The property forms part of a small cul de sac complex of just 16 apartments and is well maintained. There is ample car parking to the front and access to a small green area to the rear.
With a prime location within walking distance of the Town Centre, the Bus & Railway Station and the main shopping thoroughfare, this property will suit anyone from a first time buyer to a retiree.
Rooms
Entrance Hall
4.43 x 2.51
Hotpress
Kitchen Dining Room
3.98 x 3.65
Excellent fitted kitchen, tiled floor, all appliances, gas boiler.
Living Room
4.63 x 4.22
Feature open fireplace with electric insert, carpet to floor, door to balcony.
Bathroom
3.01 x 1.88
Bath, w.c., w.h.b. fully tiled.
Bedroom 1
3.74 x 3.12
Carpet to floor, built in wardrobes.
Bedroom 2
4.22 x 3.92
Carpet to floor, built in wardrobes, door to En-Suite.
En-Suite
2.04 x 1.84
Shower, w.c., w.h.b.
Services
Gas fired central heating, All Mains, Fibre Broadband, Low management fees.

Click here to view the 3D tour
