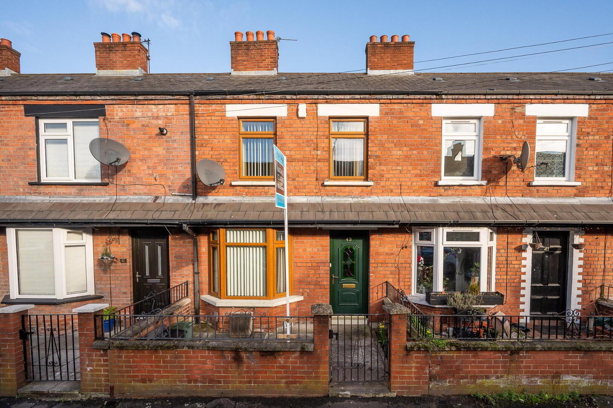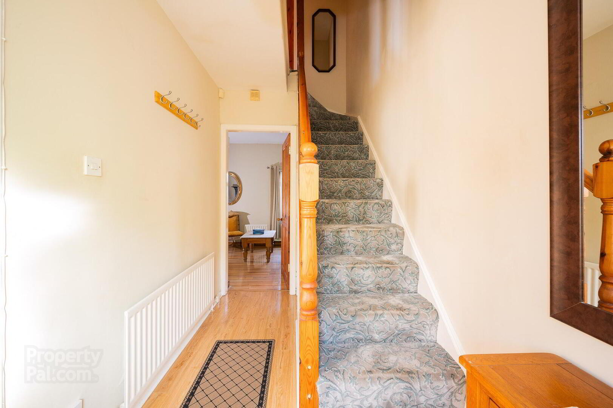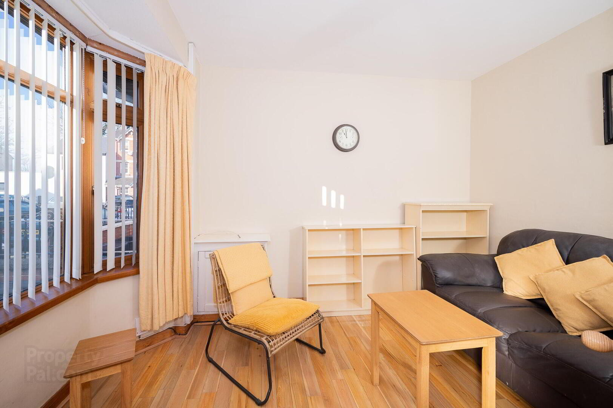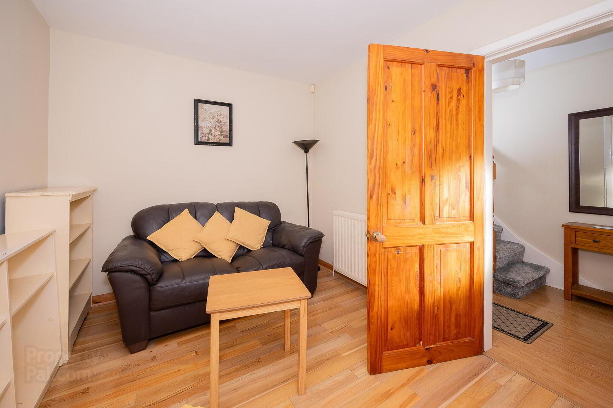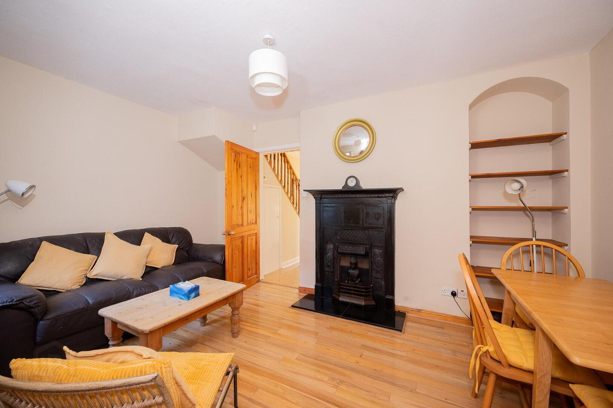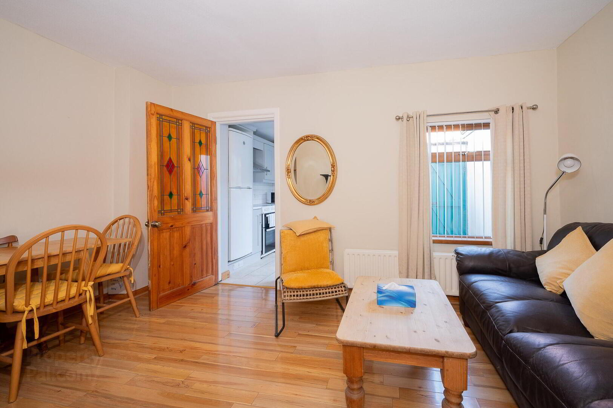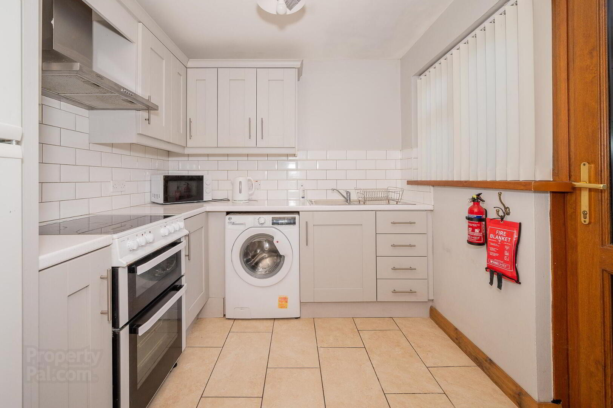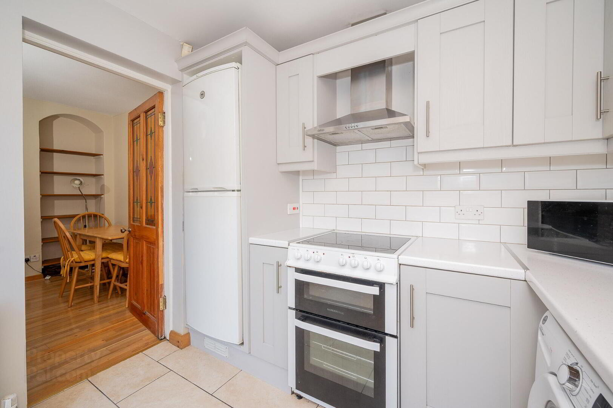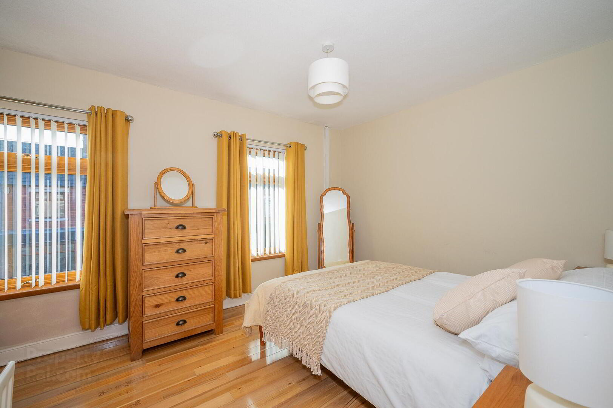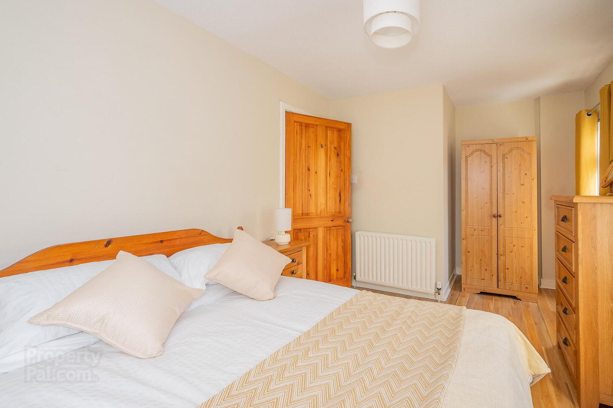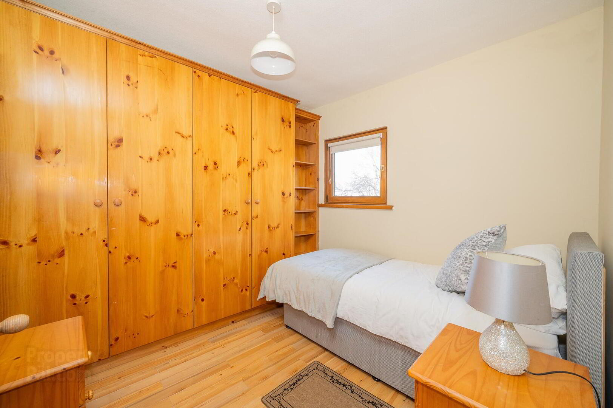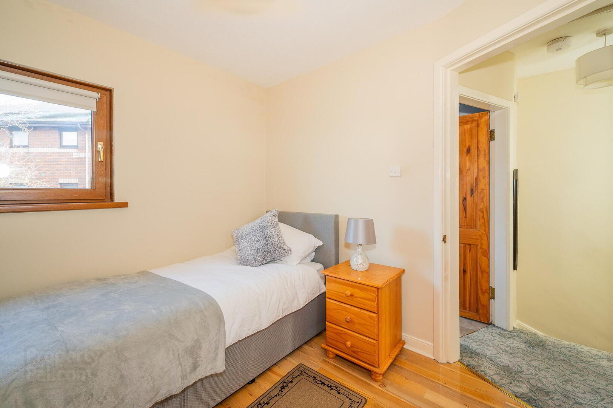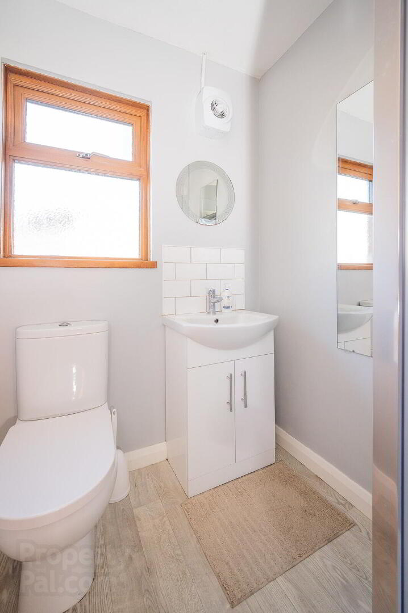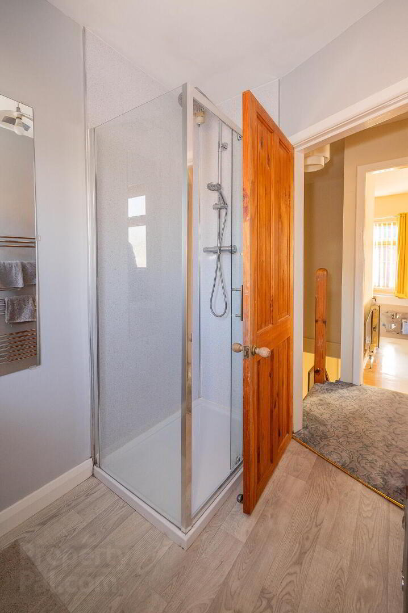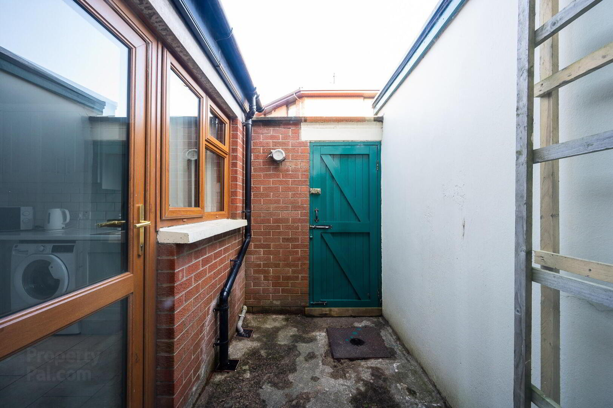43 Windsor Drive,
Belfast, BT9 7FH
2 Bed Terrace House
Sale agreed
2 Bedrooms
1 Bathroom
2 Receptions
Property Overview
Status
Sale Agreed
Style
Terrace House
Bedrooms
2
Bathrooms
1
Receptions
2
Property Features
Tenure
Not Provided
Energy Rating
Broadband
*³
Property Financials
Price
Last listed at Offers Over £159,950
Rates
£1,247.09 pa*¹
Property Engagement
Views Last 7 Days
28
Views Last 30 Days
167
Views All Time
1,754
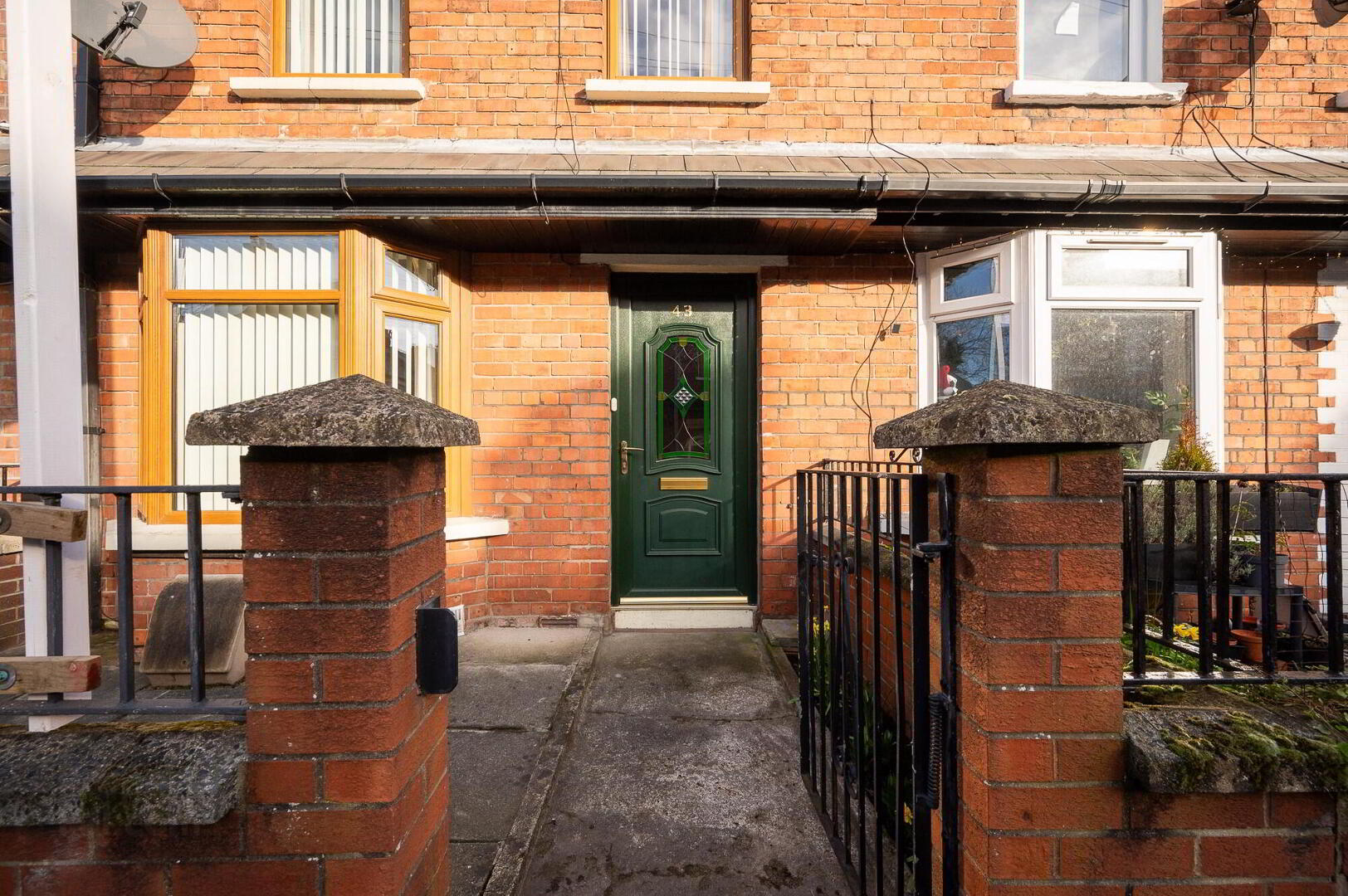
Features
- Separate Lounge and Living Room
- Modern Fitted Kitchen
- Two Good Sized Double Bedrooms
- Stylish Modern Shower room
- Gas Fired Central Heating
- uPVC Framed Double Glazed Windows
- Enclosed Yard to Rear
- Convenient to a Wide Range of Amenities Including Shops, Restaurants and Public Transport
Excellent terrace property in prime location off the Lisburn Road in South Belfast with convenient access to the city centre by car, bus and train. The range of exclusive restaurants, pubs, cafes and shops available in the vicinity will have wide ranging appeal.
The accommodation comprises; entrance hall, living room and separate lounge / dining room, modern kitchen upstairs are two well-proportioned bedrooms and a floored roof space and a modern bathroom.
In addition the property benefits from uPVC framed double glazed windows and gas fired central heating.
Situated close to many local amenities on Lisburn Road, including shops and public transport, as well as being convenient to Belfast City Centre and Queens University, this delightful property is ideal for either owner occupiers or investors and viewing is highly recommended.
· Superb Terrace Property in Prime Location off the Lisburn Road
- Composite entrance door with glazed panels leading to reception hall.
- ENTRANCE HALL:
- Laminate wood effect floor, under stairs storage.
- LIVING ROOM:
- 3.6m x 2.64m (11' 10" x 8' 8")
(at widest points into bay). Laminate wood effect floor. - LOUNGE AND DINING ROOM:
- 4.5m x 2.96m (14' 9" x 9' 9")
Laminate wood effect floor, decorative cast iron fireplace, shelved alcove. - MODERN FITTED KITCHEN OPEN PLAN TO DINING ROOM:
- 2.5m x 2.5m (8' 2" x 8' 2")
Range of high- and low-level units, granite effect work surfaces, single drainer stainless steel sink unit, space for hob and oven, stainless steel extractor fan, space for washing machine, space for fridge freezer, , part tiled walls, uPVC door with glazing to rear yard.
FIRST FLOOR
- LANDING:
- Access to roof space, ‘Drymaster’ fitted
- BEDROOM (1):
- 4.5m x 3m (14' 9" x 9' 10")
Laminate wooden floor - BEDROOM (2):
- 2.8m x 2.7m (9' 2" x 8' 10")
Laminate wooden floor, built in robe. Concealed gas boiler - BATHROOM:
- 2.09m x 1.5m (6' 10" x 4' 11")
Modern white bathroom suite comprising low flush wc, vanity unit wash hand basin, panelled shower unit, part tiled walls, heated towel rail, extractor fan. - OUTSIDE:
- Enclosed rear yard.


