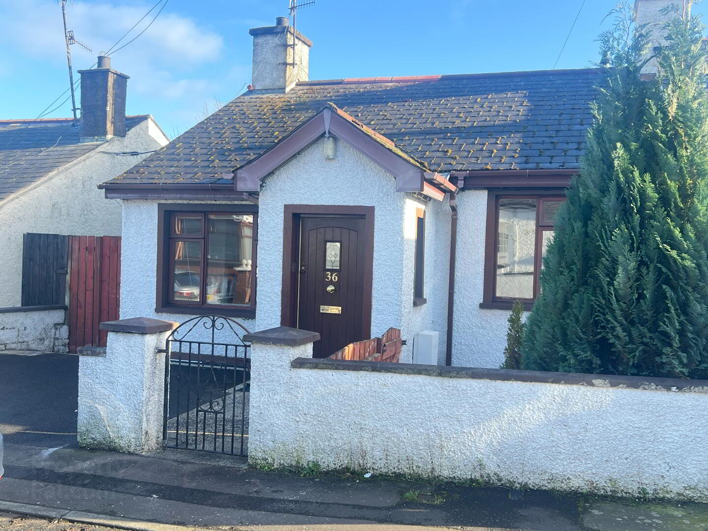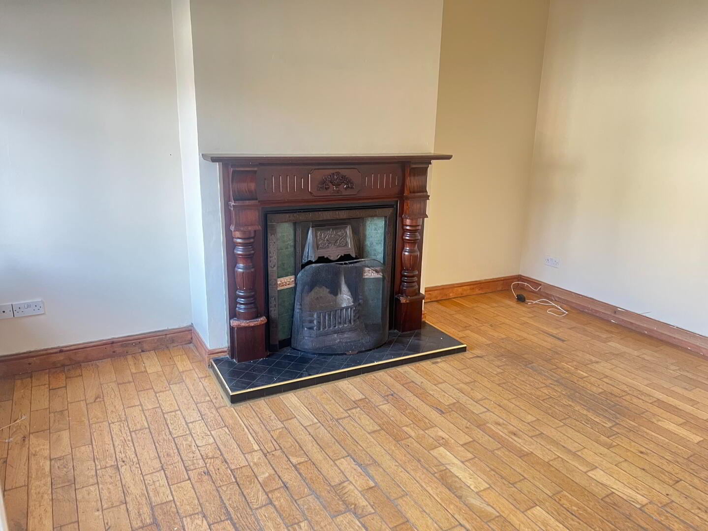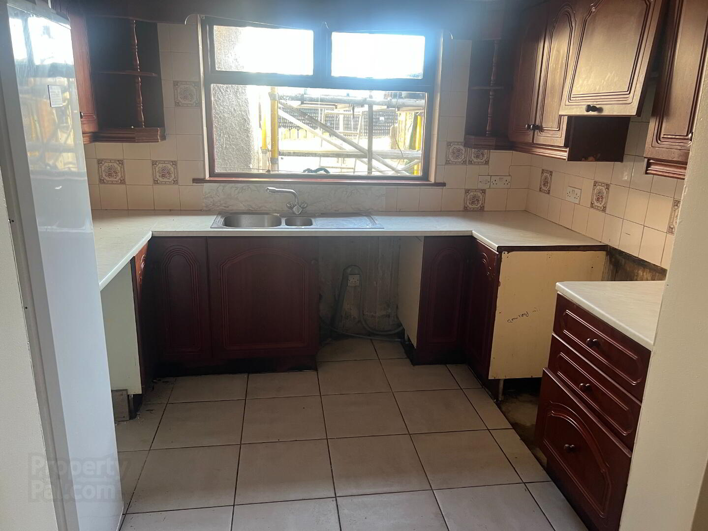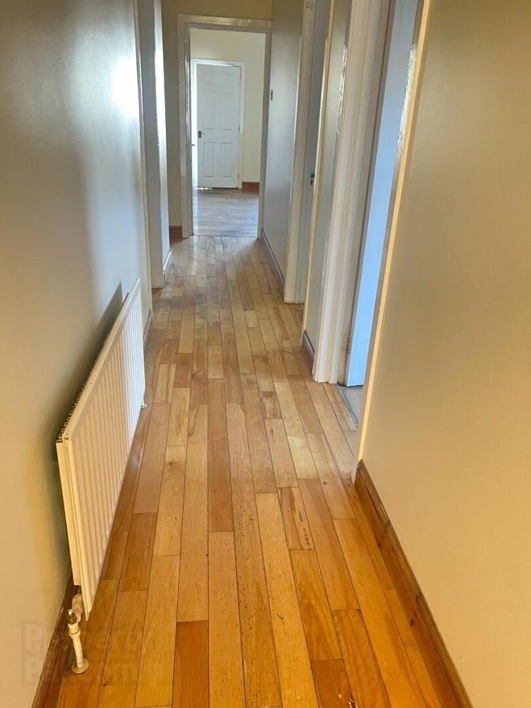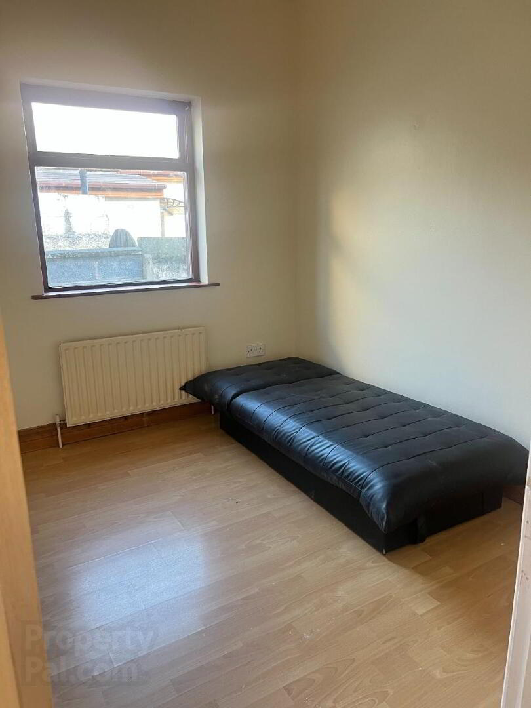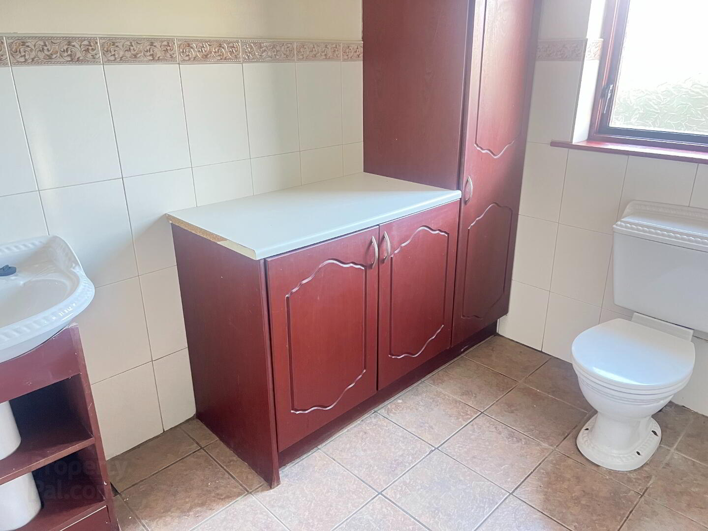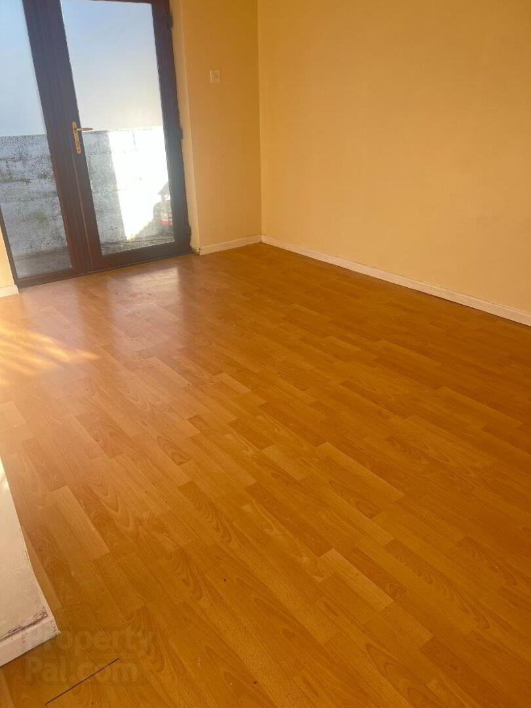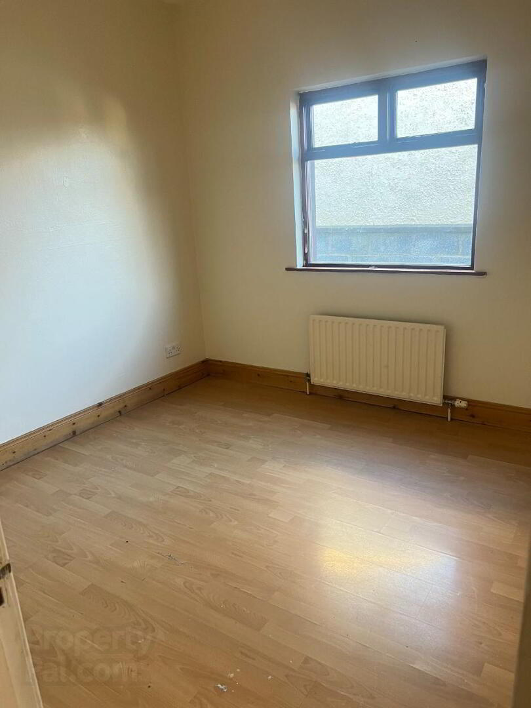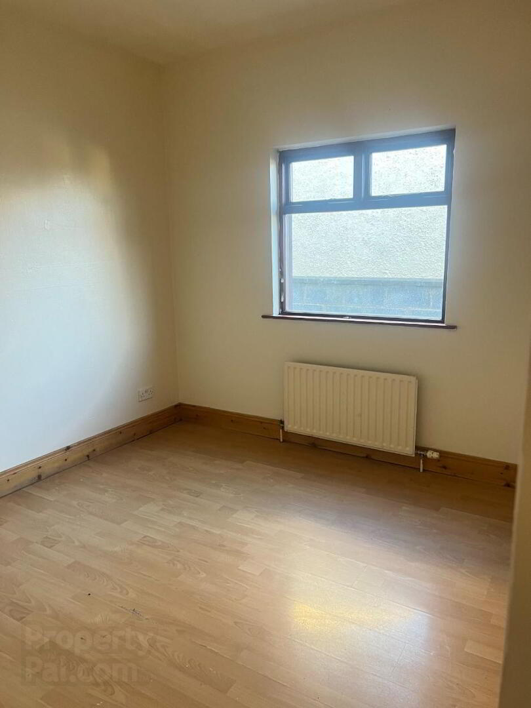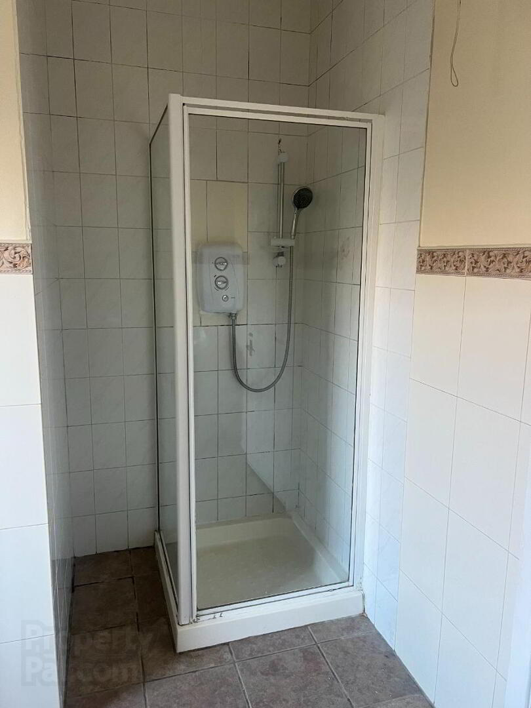36 Martin Gardens,
Newry, BT35 8DZ
4 Bed Semi-detached Bungalow
Sale agreed
4 Bedrooms
1 Bathroom
1 Reception
Property Overview
Status
Sale Agreed
Style
Semi-detached Bungalow
Bedrooms
4
Bathrooms
1
Receptions
1
Property Features
Size
117 sq m (1,259.4 sq ft)
Tenure
Freehold
Energy Rating
Heating
Gas
Property Financials
Price
Last listed at Asking Price £139,950
Rates
£777.44 pa*¹
Property Engagement
Views Last 7 Days
43
Views Last 30 Days
107
Views All Time
8,907
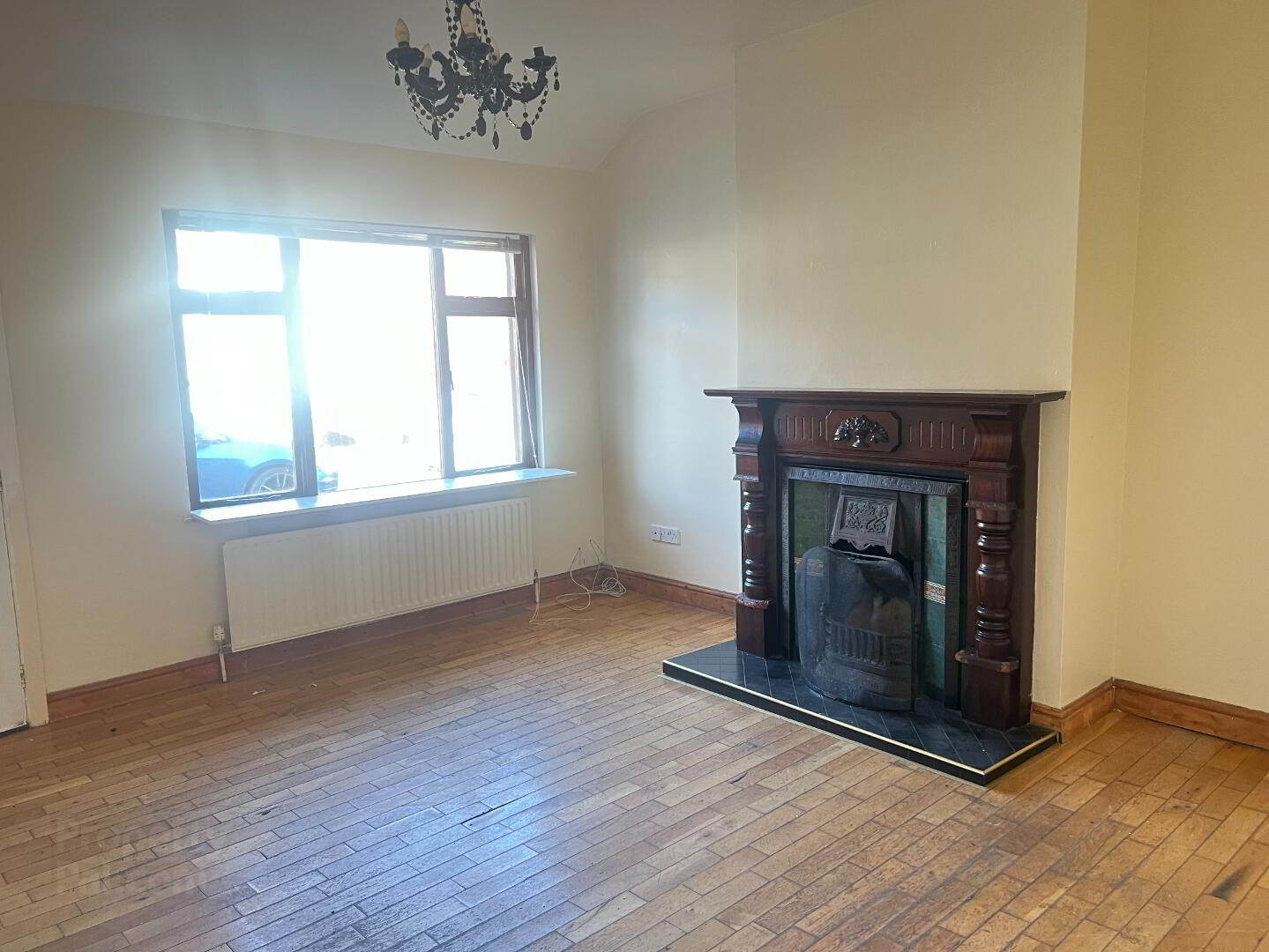
Description:
This is the perfect opportunity to purchase a 4 bedroomed Semi-detached Bungalow with side access in the ever-popular residential area of “John Martin Gardens” Newry. This attractive Bungalow offers excellent, bright spacious accommodation within easy reach of the City Centre, Daisy Hill Hospital and many other local amenities. The property is within proximity of Newry’s main transport network (A1 by-pass and train station) for those commuting to work. This home is ideally suited to a First Time Buyer or a couple seeking a Bungalow. An appointment to view is Highly Recommended.
Additional Features:
- Semi-detached Bungalow
- 4 Bedrooms
- 1 Reception
- Gas Fired Central Heating
- Double Glazing
- City Centre Location
- Close to local Amenities
- Ideal For Commuters
- Perfect for First Time Buyers
- On Site Parking
Accommodation Comprises:
Entrance Porch: 1.367m x 1.101m
Solid mahognay front door with glazing to side. Tiled porch area.
Entrance Hall: 4.138m 1.939m
Pvc mahogany rear door with glazing. Solid wooden floor. Hot press.
Living Room: 4.433m x 3.906m
Large family room with front view aspect. Mahogany fireplace with cast iron inset and tiled hearth. Solid wooden floor. Open Fire.
Kitchen/Dining Room: 4.502m x 3.021m
Mahogany fitted kitchen units with cream worktop. Plumbed for washing machine. Extractor fan. Tiled floor and partilally tiled walls. Dining area. Stainless steel single drainer sink unit.
Master Bedroom : 4.021m x 4.856m
Large double bedroom with side view aspect. Patio Doors leading to paved garden area. Laminated wooden floor.
Ensuite: 0.855m x 1.544m
Two piece white suite to include wash hand basin and low flush wc. Partailly tiled walls. Extractor Fan.
Bedroom 2: 3.037m x 3.080m
Double bedroom with side view aspect. Laminated wooden floor.
Bedroom 3: 2.836m x 2.413m
Double Bedroom with side view aspect. Laminated Wooden floor.
Bedroom 4: 3.031m x 4.095m
Double bedroom wtih front view aspect. Laminated wooden floor.
Bathroom: 3.032m x 3.052m@ widest point.
Three piece white suite to include wash hand basin, shower unit and low flush wc. Mahogany vanity units for storage. Tiled floor and partailly tiled walls. Extractor fan.
Outside:
Enclosed rear garden with paving to sides. Small garden to front with wall and fenced boundary. Tarmac Driveway. On site Parking.


