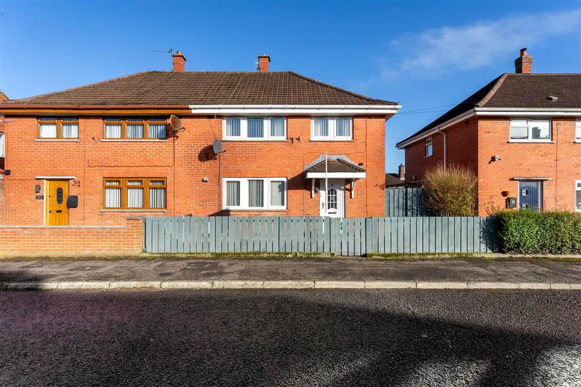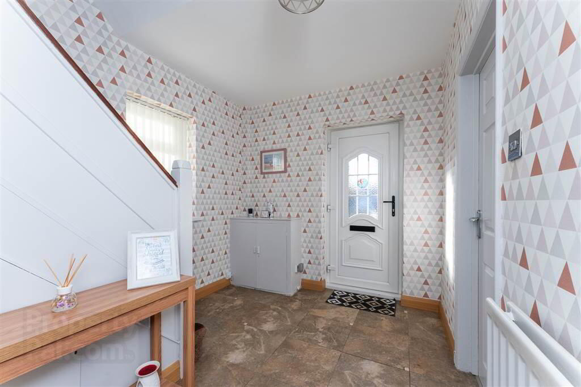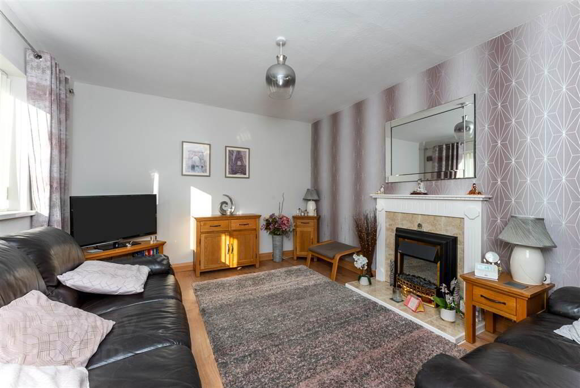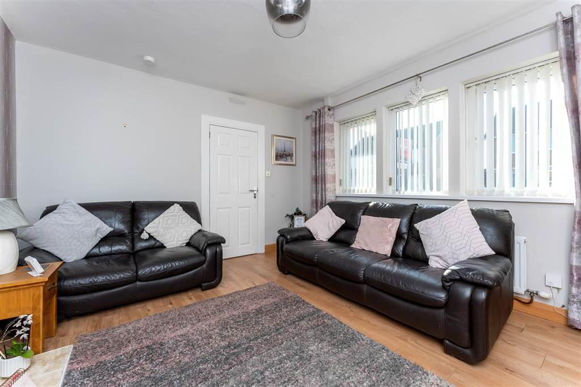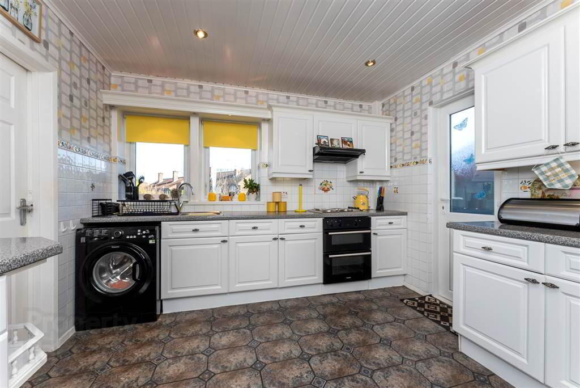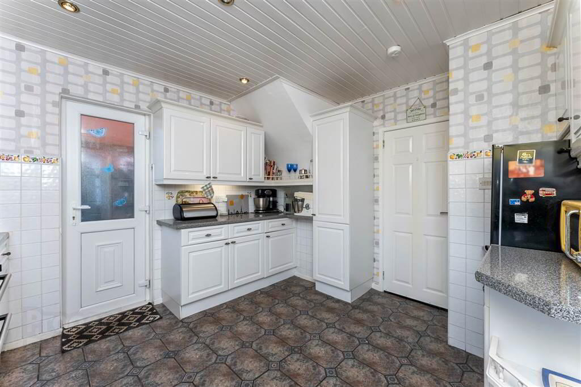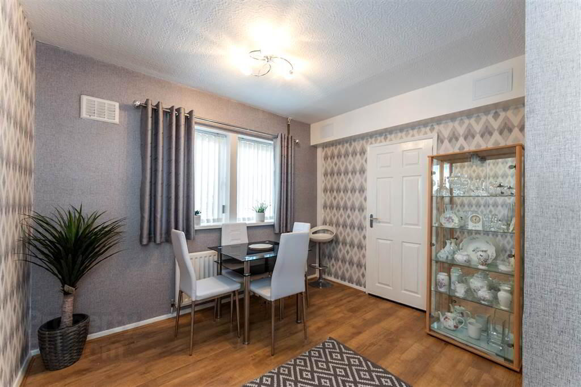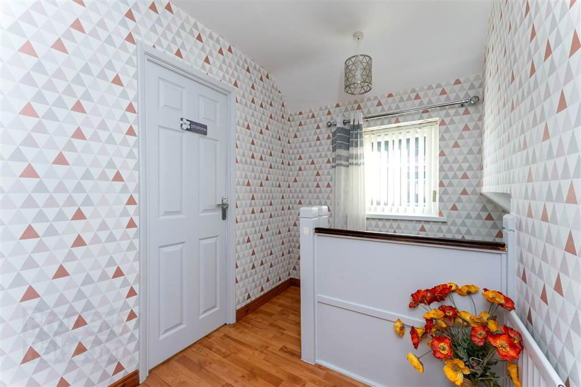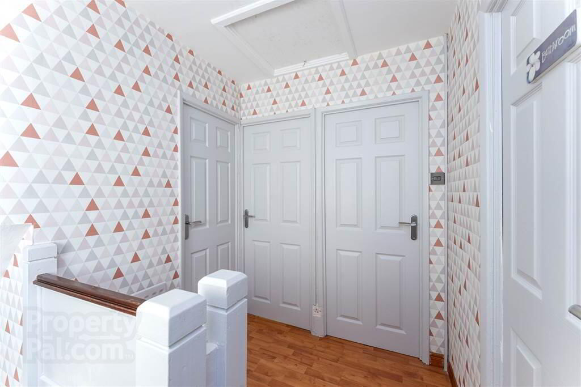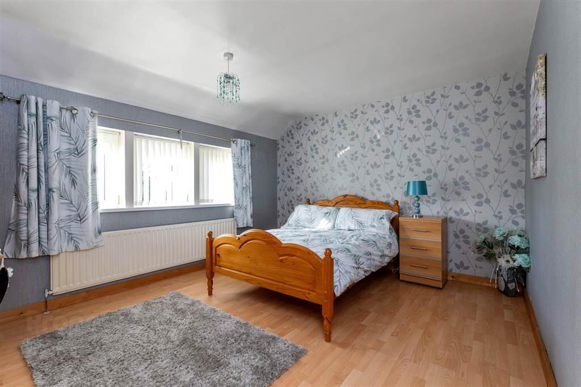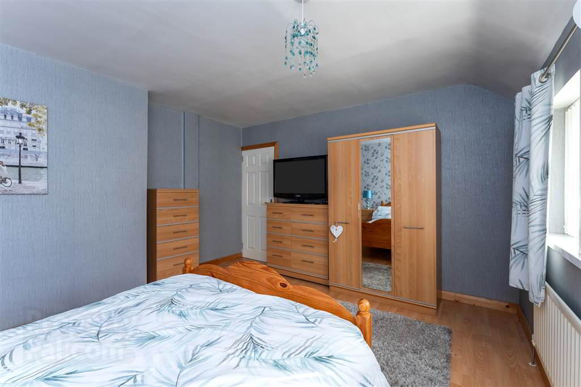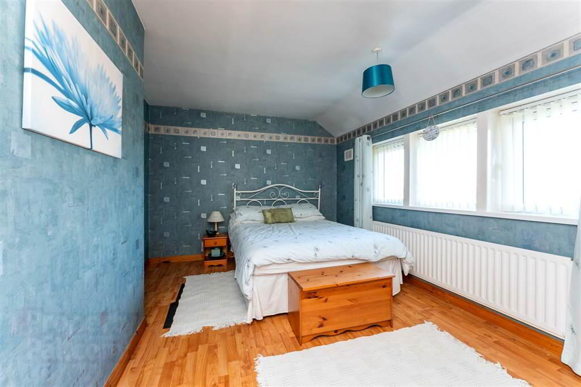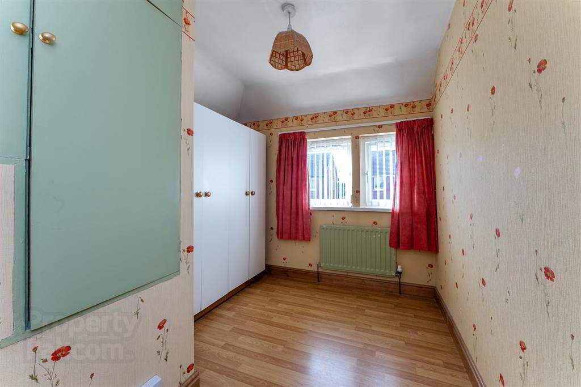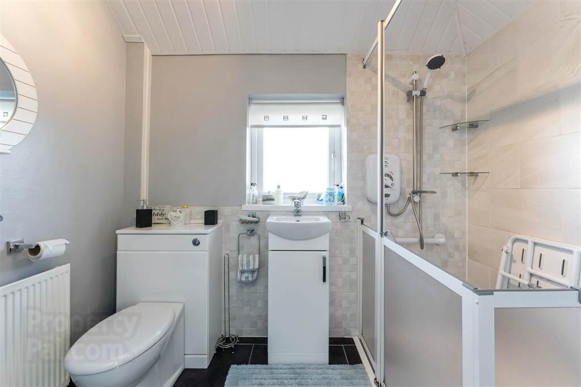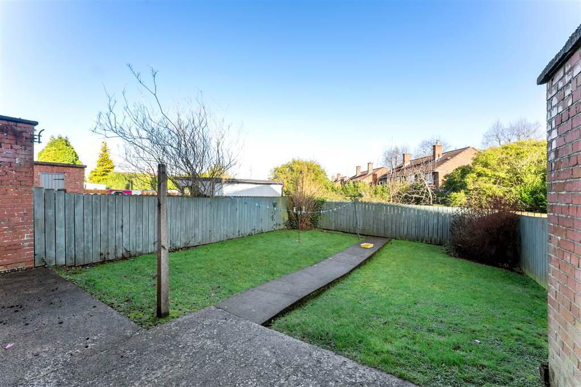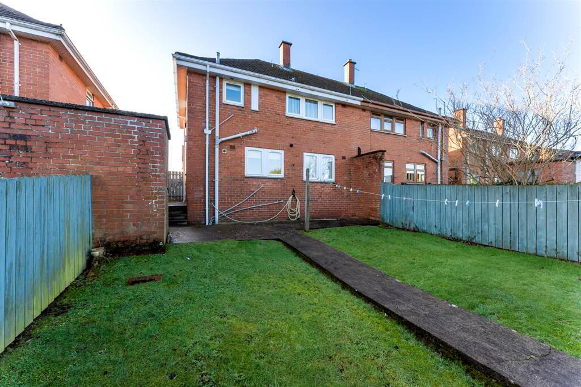9 Mount Merrion Crescent,
Belfast, BT6 0FY
3 Bed Semi-detached House
Offers Over £199,950
3 Bedrooms
2 Receptions
Property Overview
Status
For Sale
Style
Semi-detached House
Bedrooms
3
Receptions
2
Property Features
Tenure
Not Provided
Energy Rating
Heating
Gas
Broadband
*³
Property Financials
Price
Offers Over £199,950
Stamp Duty
Rates
£1,343.02 pa*¹
Typical Mortgage
Legal Calculator
In partnership with Millar McCall Wylie
Property Engagement
Views Last 7 Days
705
Views Last 30 Days
3,732
Views All Time
21,346
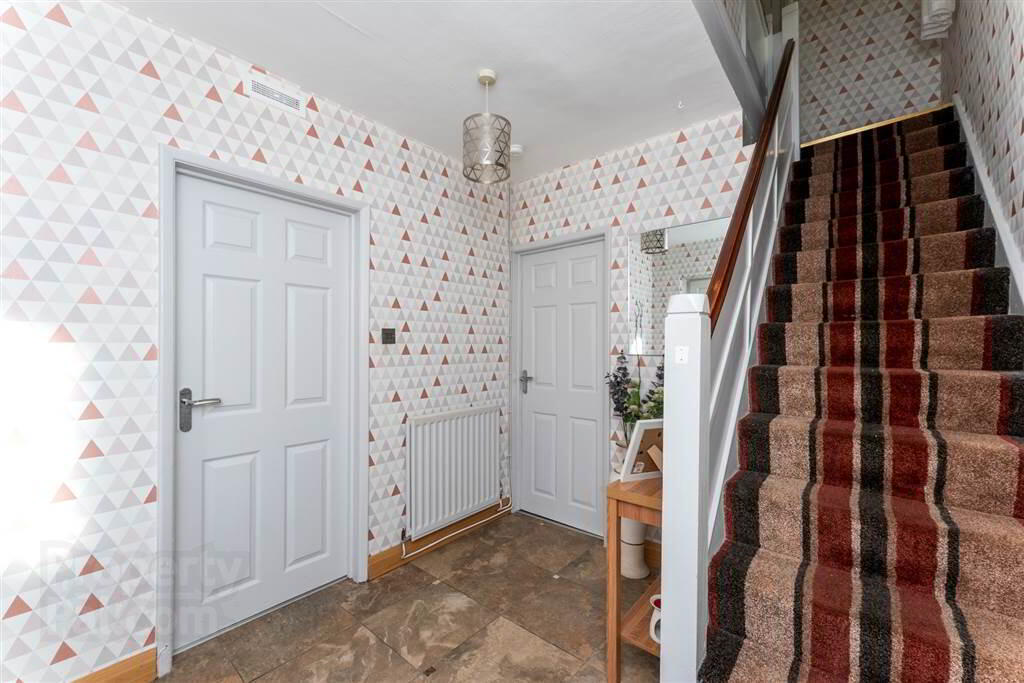
Features
- Semi Detached
- Family Home
- Three Bedrooms
- Two Receptions
- Large Fitted Kitchen
- Fitted Shower Room
- Gas Fired Central Heating with Combi Boiler
- Double Glazed Windows Throughout
- Large Front and Side Gardens
- Situated in Popular Rosetta Area
- Easy Access to City Centre
- Chain Free
On the ground floor, you'll find two generous reception rooms and a modern fitted kitchen with sleek white high-gloss units. The large rear garden, complete with a patio area, is perfect for enjoying those brighter days.
Upstairs, there are three well-proportioned bedrooms and a family bathroom with a stylish white suite. The property also benefits being conveniently located close to public transport links into Belfast City Centre.
The location is a major selling point, with Kingspan Rugby Ground, the vibrant Ormeau Road, Forestside Shopping Centre, and Ormeau Park all just a short distance away.
Please note: This property is of non-standard construction, so we recommend discussing mortgage options with your adviser before making an offer - A fulll structual report is available.
Don’t miss out—book a viewing today!
Ground Floor
- RECEPTION HALL:
- LIVING ROOM:
- 4.15m x 3.5m (13' 7" x 11' 6")
- FITTED KITCHEN:
- 3.67m x 3.36m (12' 0" x 11' 0")
- DINING ROOM:
- 3.26m x 3.1m (10' 8" x 10' 2")
First Floor
- BEDROOM (1):
- 4.18m x 3.88m (13' 9" x 12' 9")
- BEDROOM (2):
- 4.2m x 3.12m (13' 9" x 10' 3")
- BEDROOM (3):
- 3.m x 2.5m (9' 10" x 8' 2")
- SHOWER ROOM:
- 2.45m x 1.72m (8' 0" x 5' 8")
Directions
.


