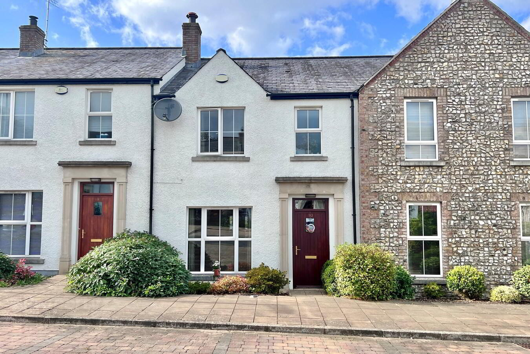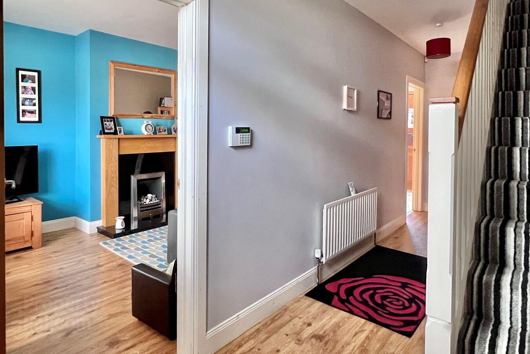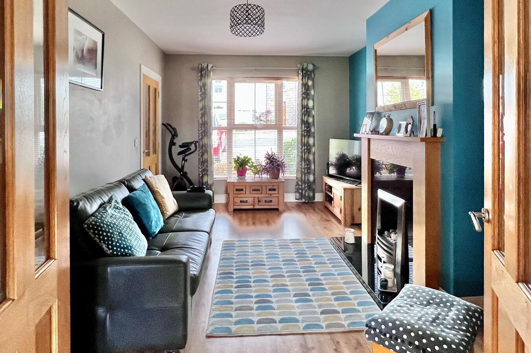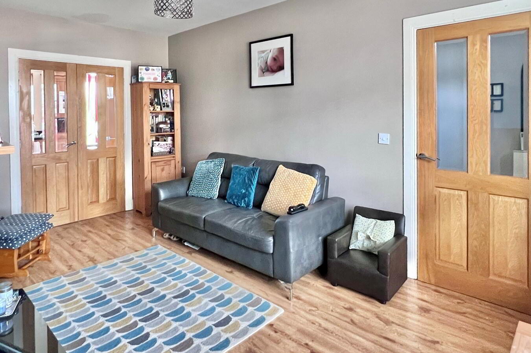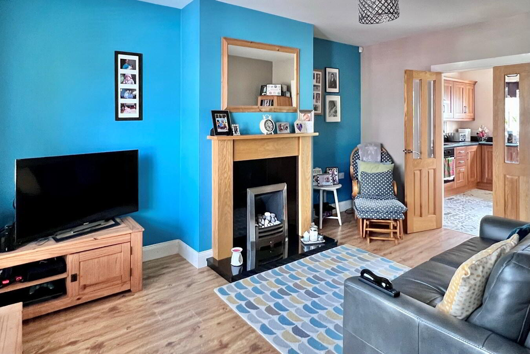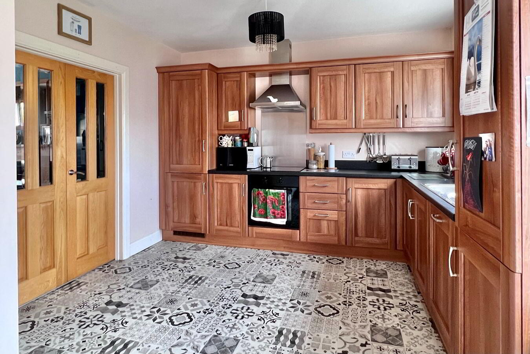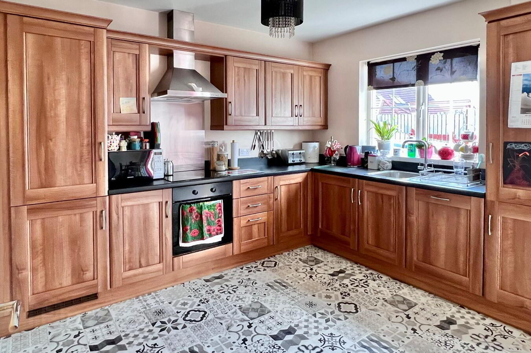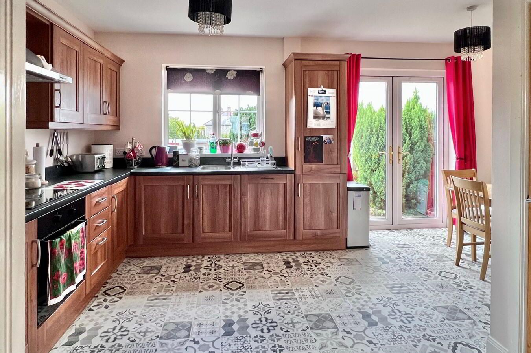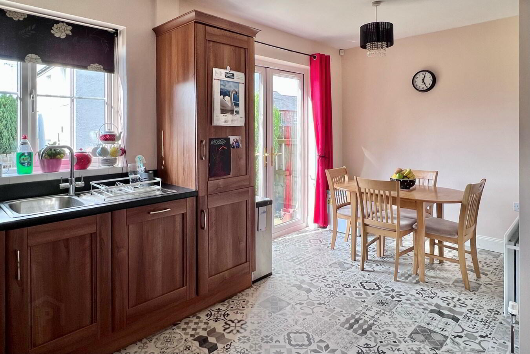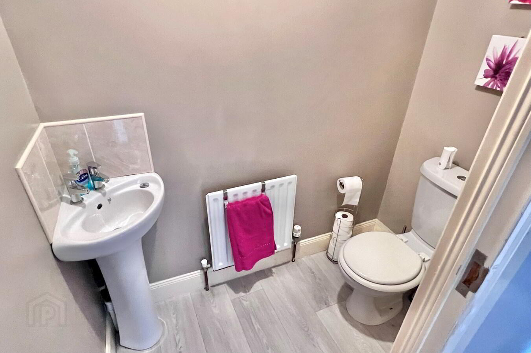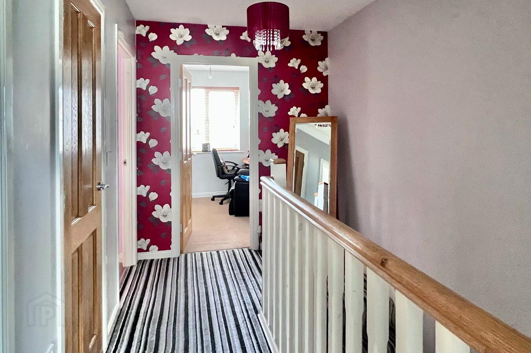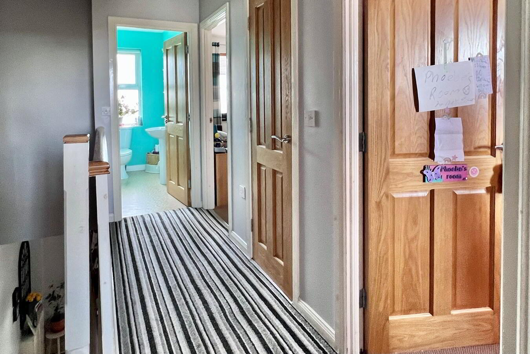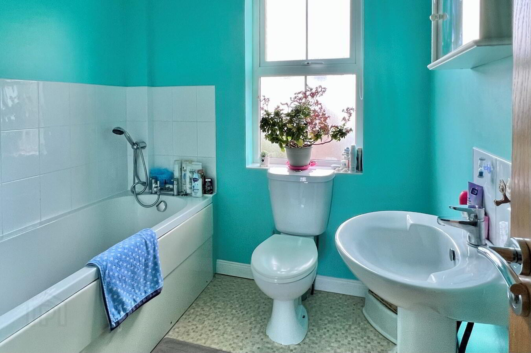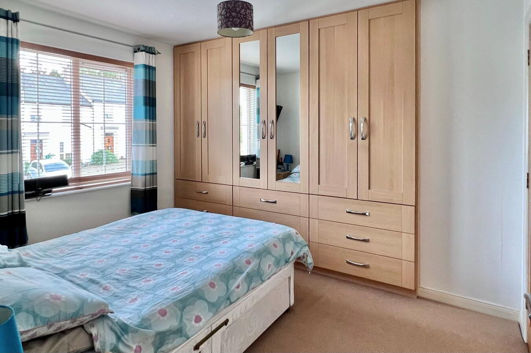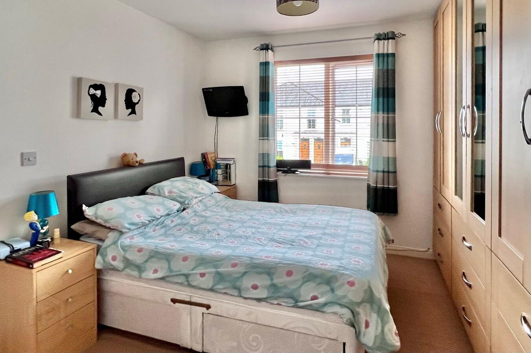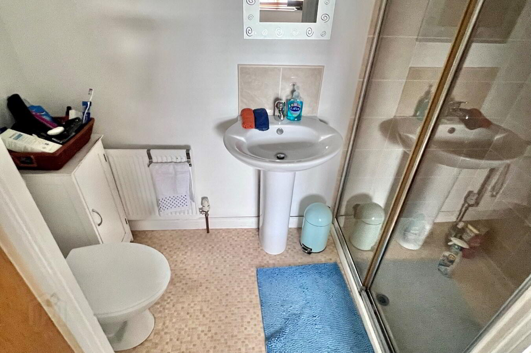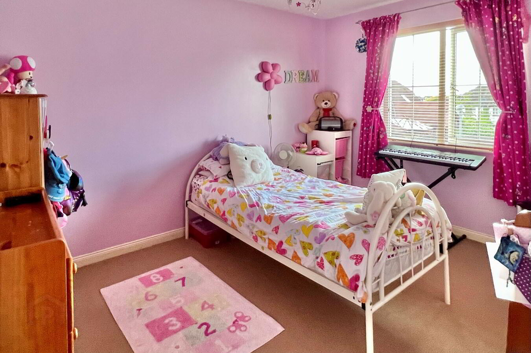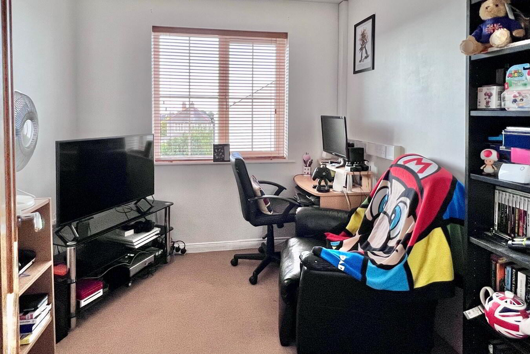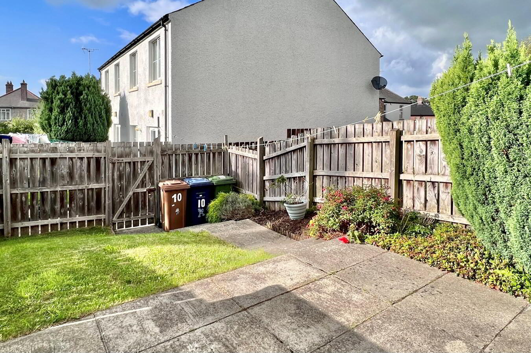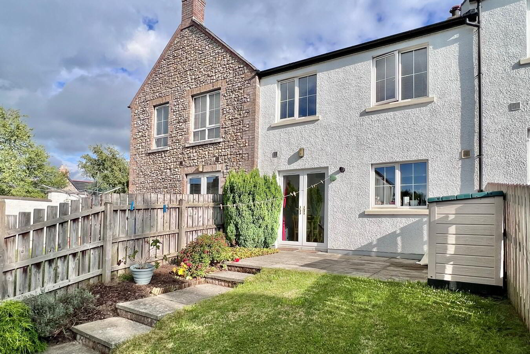10 Lisnisky Mews,
Portadown, BT63 5GP
3 Bed Townhouse
Let agreed
3 Bedrooms
1 Bathroom
1 Reception
Property Overview
Status
Let Agreed
Style
Townhouse
Bedrooms
3
Bathrooms
1
Receptions
1
Property Features
Furnishing
Unfurnished
Energy Rating
Broadband
*³
Property Financials
Rent
Last listed at £800 per month
Deposit
£800
Property Engagement
Views Last 7 Days
25
Views Last 30 Days
110
Views All Time
4,053
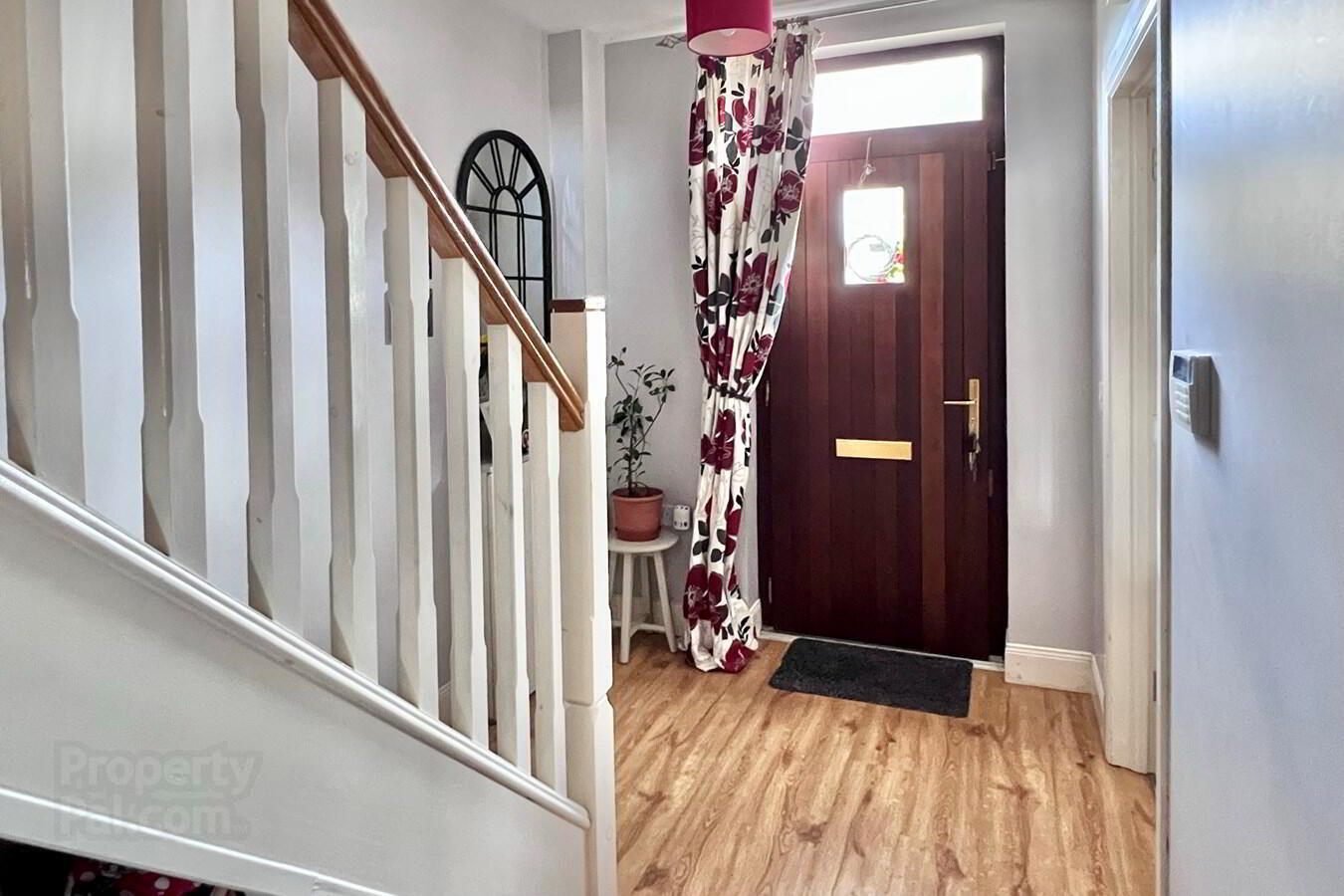
Features
- Entrance hall with downstairs w.c
- Lounge with oak fireplace
- Walnut effect kitchen
- Built in oven, hob, fridge, freezer, dishwasher & washing machine
- Dining area with patio doors
- Three bedrooms (master with en-suite)
- Bathroom with white suite
- PVC double glazed windows
- Gas fired heating
- Parking at front
Excellent Three Bedroom Townhouse
Attractive Walnut Effect Kitchen With Built In Appliances
In A Sought After Area Convenient To Many Local Amenities
Entrance hall20' 1" x 6' 8" (6.12m x 2.03m) Mahogany front door, laminate floor
W.c
5' 9" x 3' 0" (1.75m x 0.91m) W.c., wash hand basin
Lounge
16' 5" x 10' 4" (5.00m x 3.15m) Fireplace with oak surround and granite inset and hearth, real flame gas fire, laminate floor, ½ glazed oak double doors to kitchen
Kitchen
17' 7" x 11' 3" (5.36m x 3.43m) Walnut effect kitchen with high & low level units, built in oven, hob, extractor fan, fridge, freezer, dishwasher, washing machine, stainless steel sink, open plan to dining area with patio doors
1st floor landing
Hot press
Bedroom 1
11' 5" x 8' 7" (3.48m x 2.62m) Built-in unit comprising wardrobes and drawers
En-suite
8' 3" x 3' 10" (2.51m x 1.17m) White suite comprising large walk-in shower with tiled walls, wash hand basin, w.c
Bedroom 2
12' 5" x 9' 1" (3.78m x 2.77m)
Bedroom 3
9' 0" x 8' 0" (2.74m x 2.44m)
Bathroom
7' 8" x 6' 9" (2.34m x 2.06m) White suite comprising panelled bath with shower, wash hand basin, w.c., partially tiled walls, parking at front, shrubs at front
Outside
Parking at front, shrubs at front
Enclosed rear garden with patio leading to lawn and shrub bed


