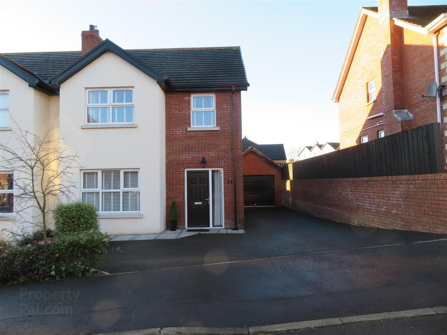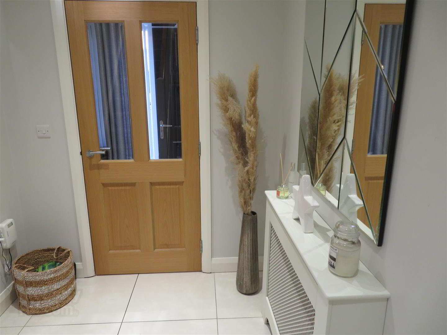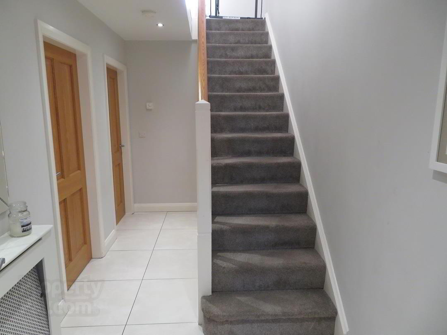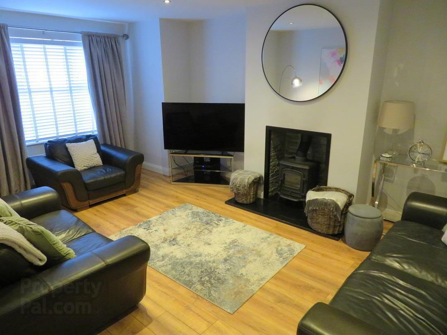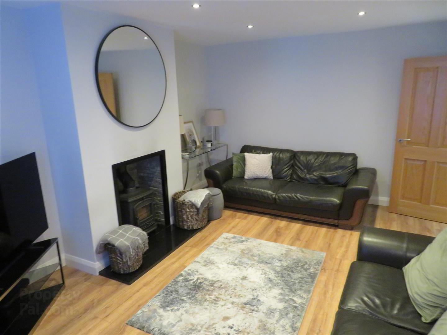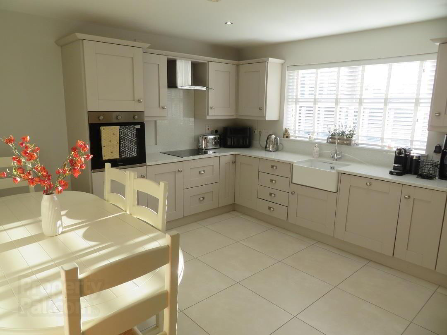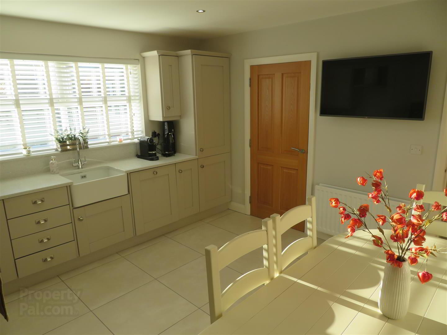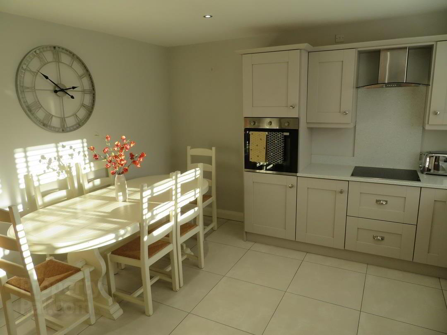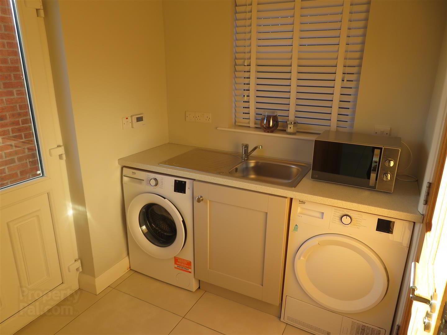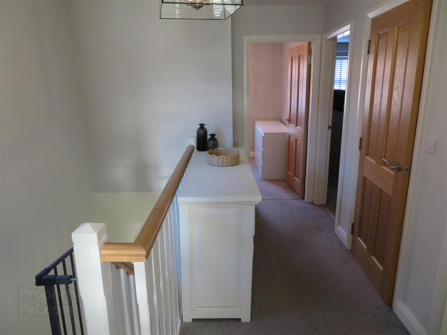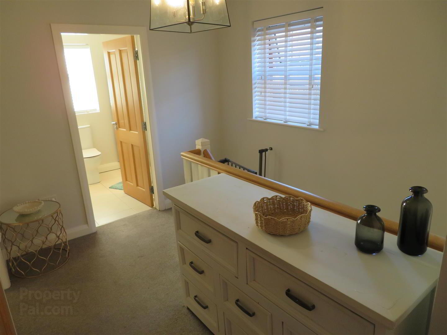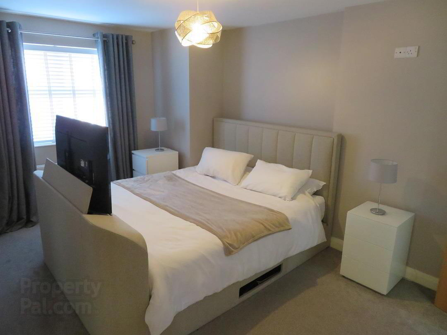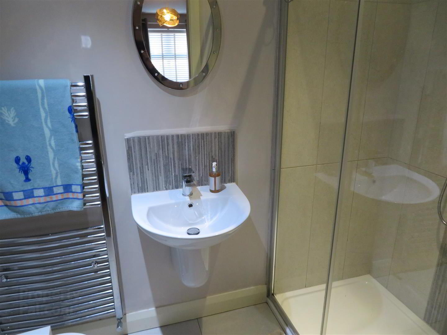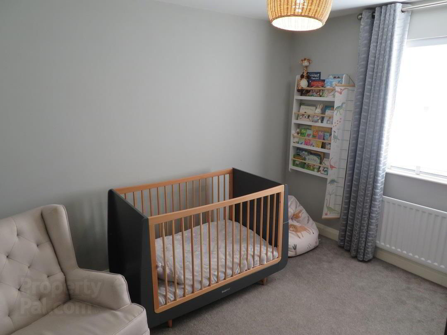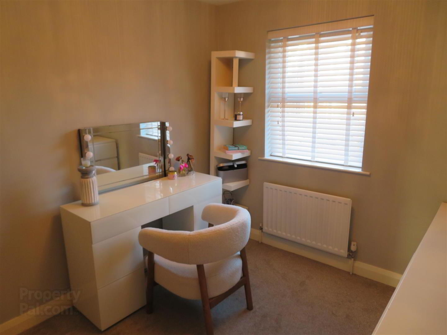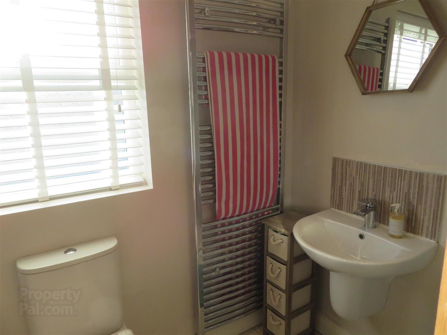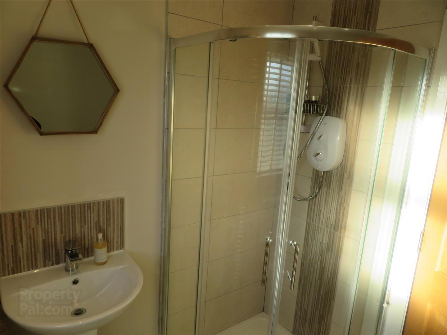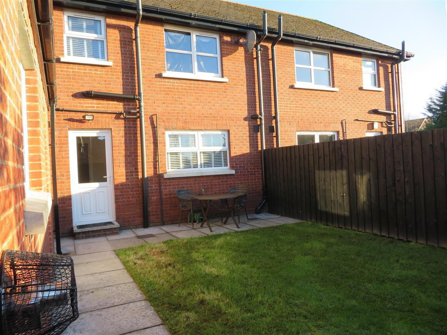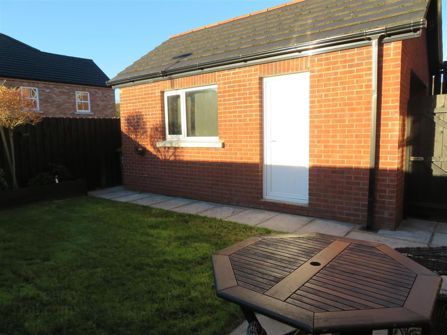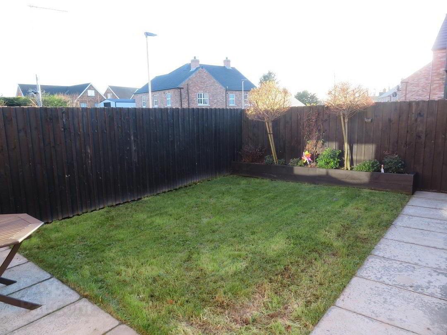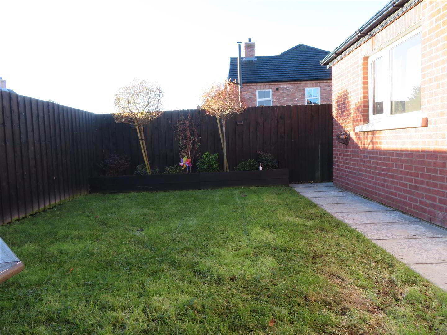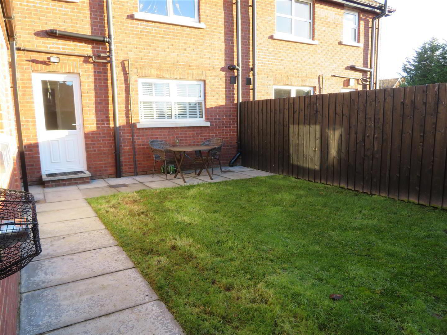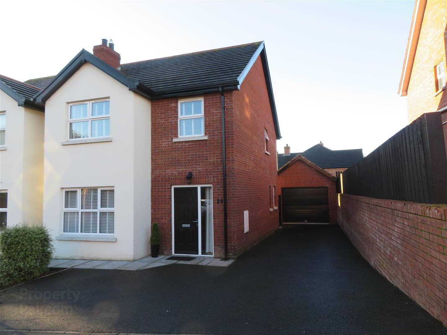26 Moss View,
Waringstown, Craigavon, BT66 7LL
3 Bed Semi-detached House
Sale agreed
3 Bedrooms
2 Bathrooms
1 Reception
Property Overview
Status
Sale Agreed
Style
Semi-detached House
Bedrooms
3
Bathrooms
2
Receptions
1
Property Features
Tenure
Freehold
Energy Rating
Heating
Oil
Broadband
*³
Property Financials
Price
Last listed at Offers Around £189,950
Rates
£1,055.90 pa*¹
Property Engagement
Views Last 7 Days
45
Views Last 30 Days
272
Views All Time
6,131
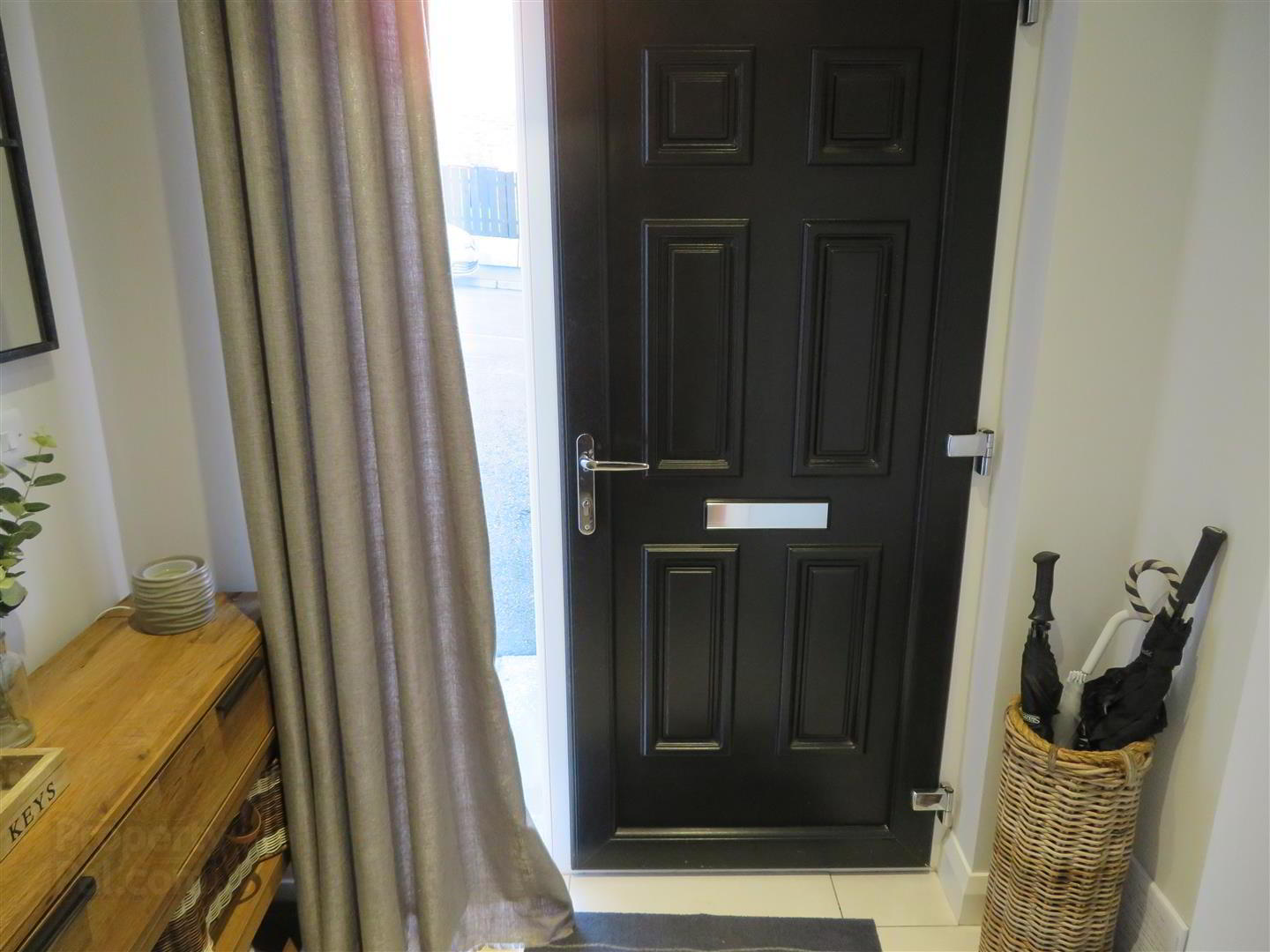
Features
- Three bedroom semi detached property in sought after development
- Generous living room with stove
- Modern kitchen with integrated appliances
- Utility Room
- Ground floor WC
- Modern family bathroom
- South facing enclosed rear garden
- Garage and large tarmac driveway
- OFCH
This contemporary home offers generous living accommodation. In great order throughout and finished to a high standard, this property will not fail to impress the most discerning of viewers. At the heart of the home is a fabulous bright and spacious modern kitchen boasting granite worktops and integrated appliances. Remaining ground floor accommodation comprises living room with multi fuel stove, ground floor WC and an all-important utility room! First floor accommodation comprises three good bedrooms, master with ensuite and modern family bathroom.
Adding further appeal to this super home is a south facing rear garden and garage with generous tarmac driveway.
Literally move in ready, this property will appeal greatly to first time buyers and young families alike.
- Entrance Porch
- Accessed via PVC front door, tiled flooring.
- Entrance Hall
- Built in storage under stairs, tiled flooring.
- Living Room 5.41m x 3.73m (17'9 x 12'3)
- Multi fuel stove on granite hearth, laminate wooden floor.
- Kitchen/Dining 3.96m x 3.76m (13 x 12'4)
- Modern fitted kitchen with great range of high and low level cashmere units with granite worktops, integrated fridge freezer and oven, built in eye level oven, built in hob with extractor hood above, Belfast sink with mixer tap, granite up stands and splash back at cooker, tiled flooring and recessed lights.
- Utility Room 1.91m x 1.85m (6'3 x 6'1)
- Plumbed space for washing machine and space for tumble dryer, stainless steel sink unit with drainer and cupboard underneath, tiled flooring and PVC back door to rear.
- Ground Floor WC
- Dual flush WC, modern wash hand basin, tiled flooring.
- Landing
- Timber staircase with solid oak handrail to landing. Carpet flooring on stairs and landing with built in hot press and attic access.
- Bedroom 1 4.55m x 3.15m (14'11 x 10'4)
- Front aspect master bedroom with carpet flooring and ensuite shower room.
- Ensuite
- Modern ensuite comprising double walk in shower, wash hand basin, dual flush WC and heated towel rail. Tiled floor, partially tiled walls and recessed lights.
- Bedroom 2 3.48m x 3.10m (11'5 x 10'2)
- Rear aspect double bedroom with carpet flooring.
- Bedroom 3 2.57m x 2.54m (8'5 x 8'4)
- Front aspect single bedroom with double built in wardrobe and carpet flooring.
- Bathroom 2.57m x 1.96m (8'5 x 6'5)
- White suite comprising free standing bath, corner shower cabinet with electric shower, wash hand basin, WC and heated towel rail. Tiled floor, partially tiled walls and recessed lights.
- Garage 5.44m x 3.43m (17'10 x 11'3)
- Roller door and side access door, houses boiler.
- Outside
- Large tarmac driveway to front of house, mature planted shrub bed. Fully enclosed south facing rear garden comprising lawn and paved patio. Access to oil tank behind garage.


