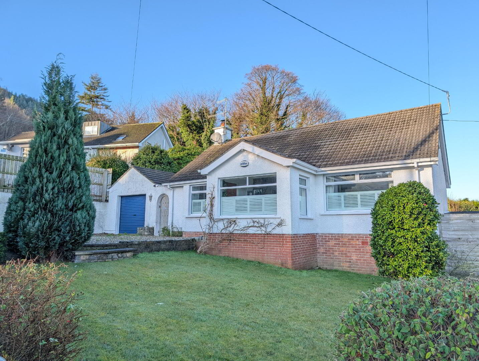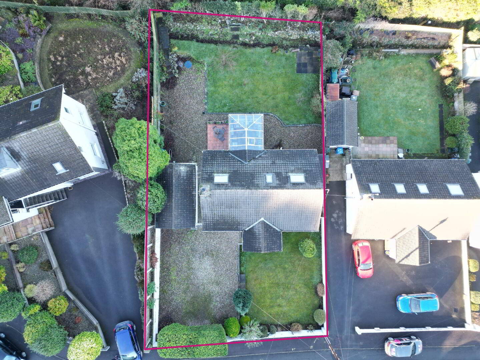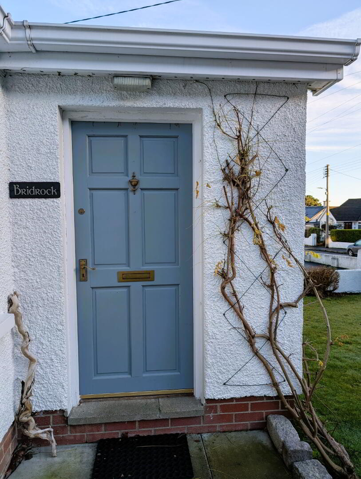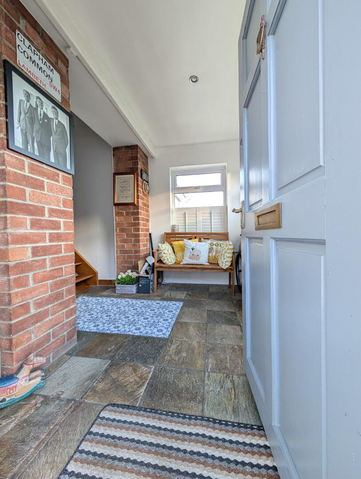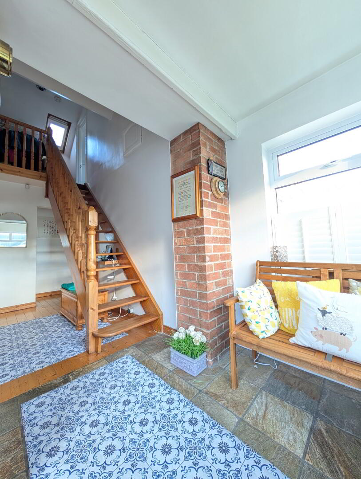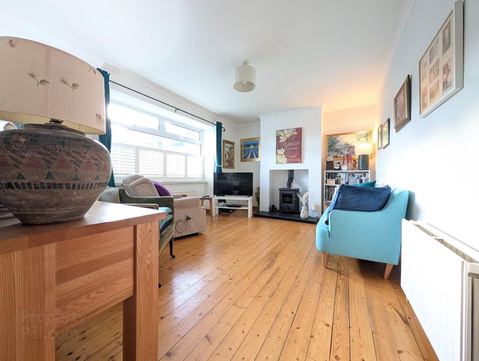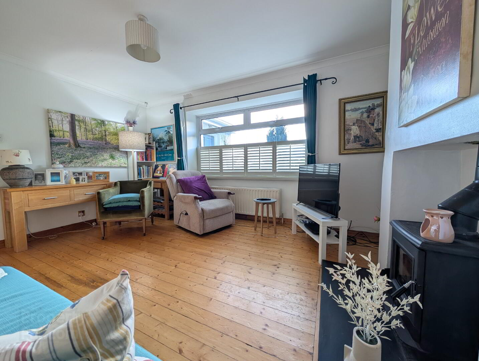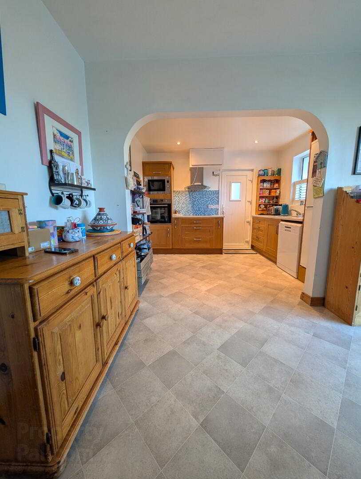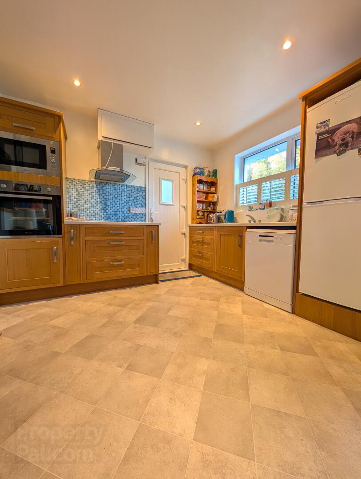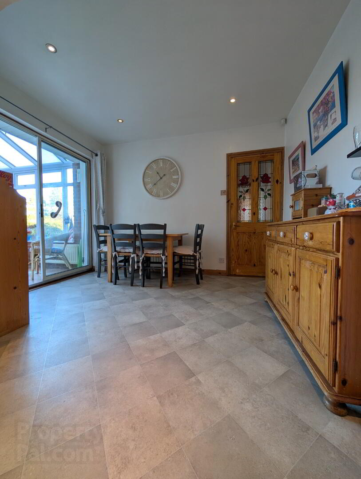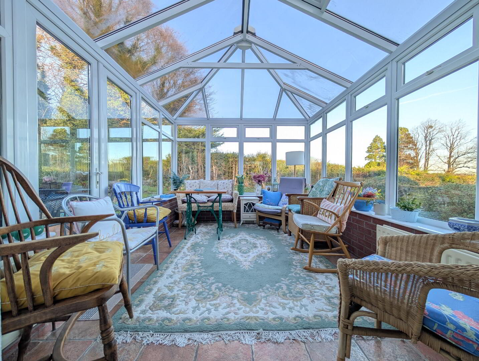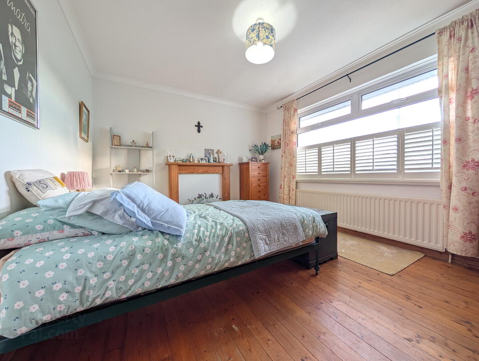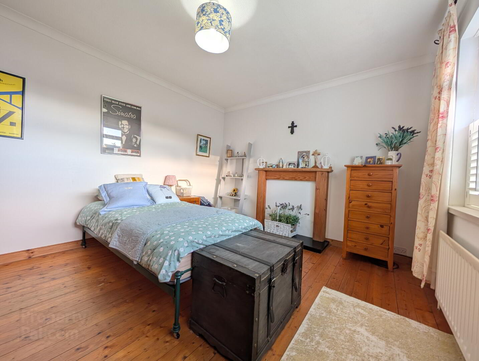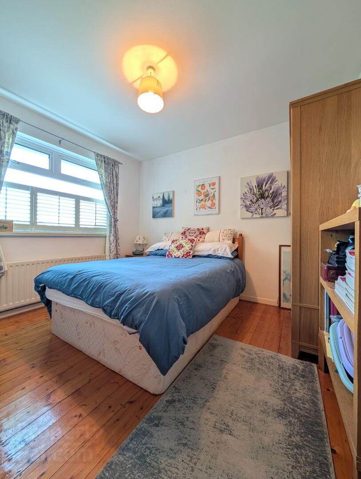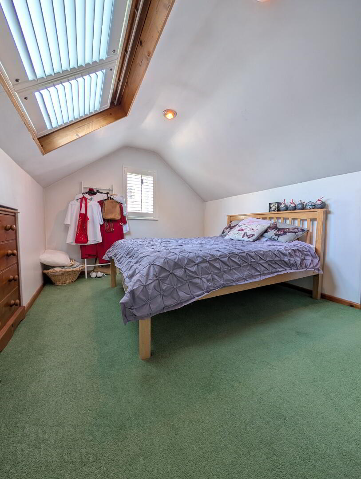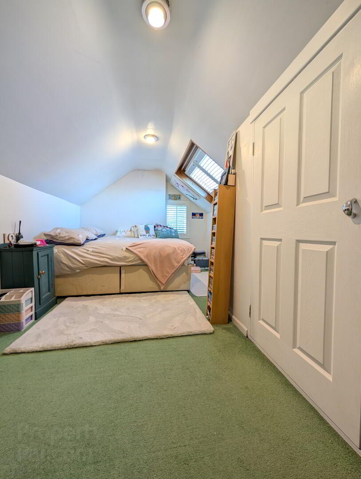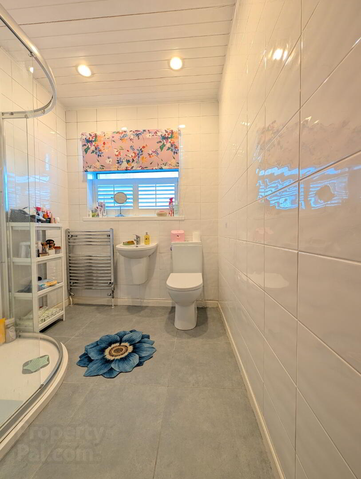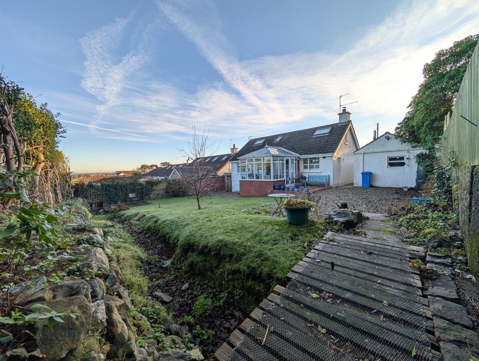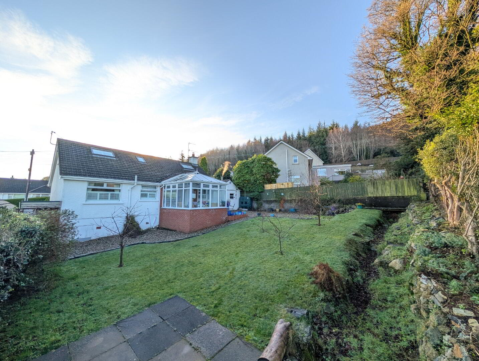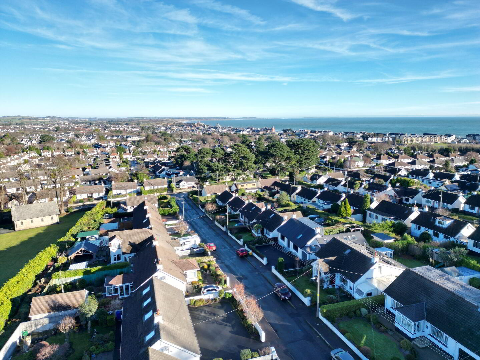15 Ben Crom Park,
Newcastle, BT33 0HU
4 Bed Chalet Bungalow
Sale agreed
4 Bedrooms
1 Bathroom
2 Receptions
Property Overview
Status
Sale Agreed
Style
Chalet Bungalow
Bedrooms
4
Bathrooms
1
Receptions
2
Property Features
Tenure
Freehold
Energy Rating
Heating
Oil
Broadband
*³
Property Financials
Price
Last listed at Offers Over £264,950
Rates
£1,675.74 pa*¹
Property Engagement
Views Last 7 Days
48
Views Last 30 Days
209
Views All Time
10,039
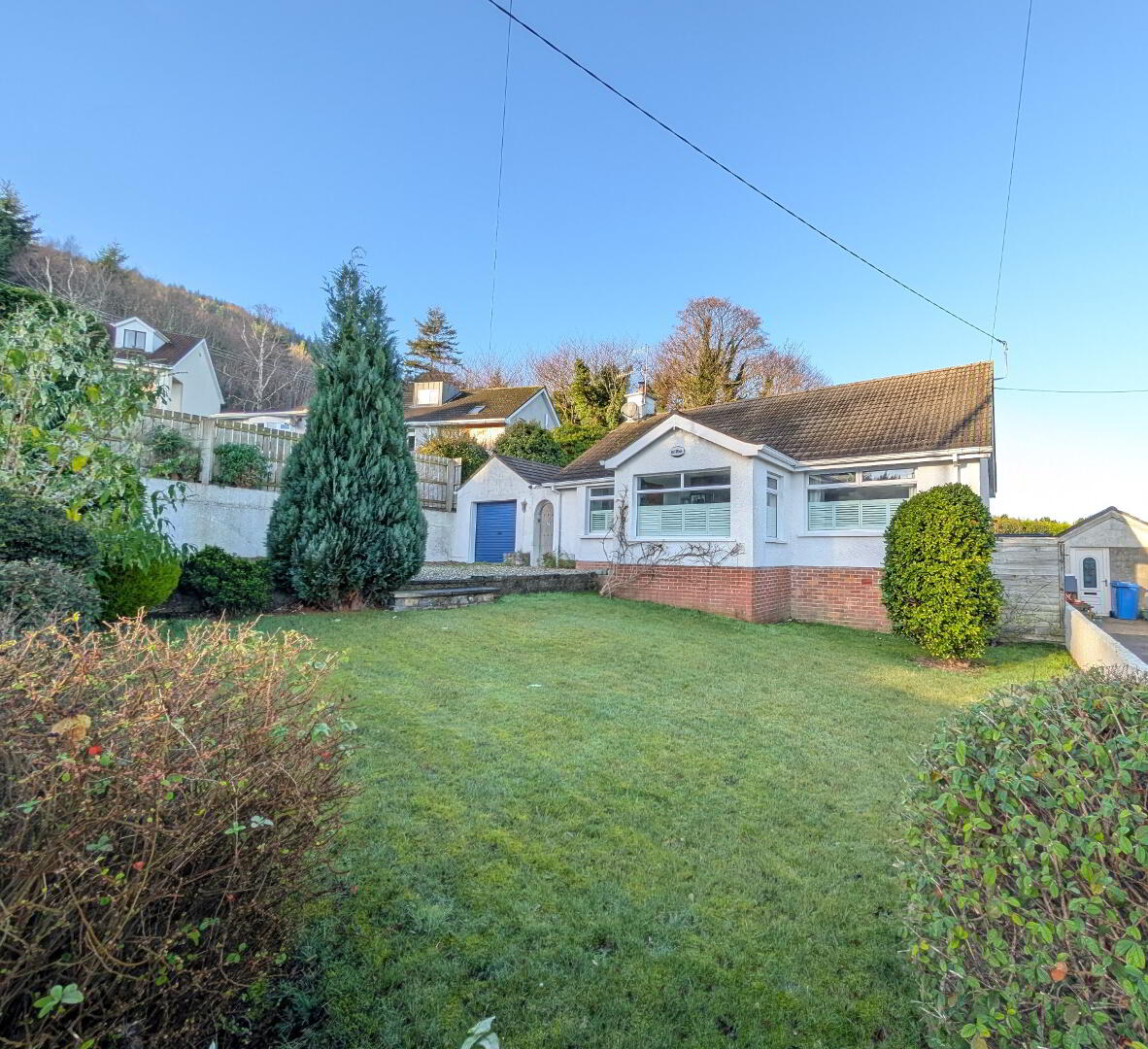
Features
- 4 Bedrooms
- Sunroom
- Enclosed gardens
- Oil Fired Central Heating
- Intruder alarm system
- Gated access directly into Donard forest
- Minutes’ walk to town centre
ACCOMMODATION
(All measurements are approximate)
Entrance
Hardwood door opening into porch with rustic slate floor tile, through to…
Hallway
Reclaimed solid wood floor, statement piece pillars faced with Belfast brick, leading off to…
Lounge
14’ 7” x 11’ 4” (4.44 x 3.46m at widest) Reclaimed solid wood floor continued through from hallway, inset solid fuel burning stove with slate hearth, half window plantation shutters
Kitchen
10’5” x 8’ 8” (3.17m x 2.60m at widest) Tile effect floor, range of low-level solid oak shaker style kitchen units, laminated work surfaces, integrated eye level Candy oven / grill, integrated eye level Belling microwave, integrated Belling 5 ring ceramic hob, stainless steel sink and drainer, uPVC door with glazed panel opening to rear gardens, archway leading through to…
Dining
10’ 5” x 7’ 6” (3.17m x 2.29m at widest) Hardwood door with stained glass panels opening in from hallway, tile effect floor, recessed spot lighting, sliding patio door opening into…
Sun Room
11’ 4” x 8’ 5” (3.45m x 2.56m at widest) Rustic brushed limestone floor tile, uPVC door opening to rear gardens
Bedroom 3
12’ 5” x 10’ 7” (3.78m x 3.22m at widest) Reclaimed solid wood floor continued through from hallway, half window plantation shutters, front facing
Bedroom 2
9’8” x 10’7” (2.94m x 3.22m at widest) Reclaimed solid wood floor continued through from hallway, half window plantation shutters, front facing
Shower Room
6’4” x 7’ 3” (1.93m x 2.22m at widest) Porcelain floor and wall tile, button flush WC, wall mounted ‘floating’ WHB with mono tap, quadrant shower enclosure with Mira Vie electric shower, heated towel rail, hot-press, recessed spot lighting
First floor
Bespoke handcrafted staircase with handrail onto landing, access to eaves for storage
Bedroom 1 (Master)
14’8” x 8’9” (4.48 x 2.66m at widest) Carpet, integrated storage closet, Velux window with plantation shutter, picture window with plantation shutter, rear facing
Bedroom 2
6’ 11” x 9’ 7” (1.96m x 2.92m at widest) Reclaimed solid wood floor, Velux window with plantation shutter, picture window with plantation shutter, integrated inset drawers into eaves
External
Detached Garage
18’ 7” x 10’ 11” (5.67m x 3.32m at widest) Dual access with roller door to front and uPVC door to sider, light & power, plumbed for appliances
Front - Driveway with coloured stone, enclosed garden with lawn and mature shrubbery
Rear - Large enclosed gardens with lawn and mature shrubbery, flagged patio area, path and surround with coloured stone, gate with direct access into Donard Forest
PLEASE NOTE: All measurements quoted are approximate and are for general guidance only. Any fixtures, fittings, services, heating systems, appliances or installations referred to in these particulars have not been tested and therefore no guarantee can be given that they are in working order. Photographs and description have been produced, in good faith, for general information but it cannot be inferred that any item shown is included with the property.
The Vendor does not make or give and neither Welet Wesell nor any person in their employment has any authority to make or give any representation or warranty whatever in relation to this property.

Click here to view the 360 tour

