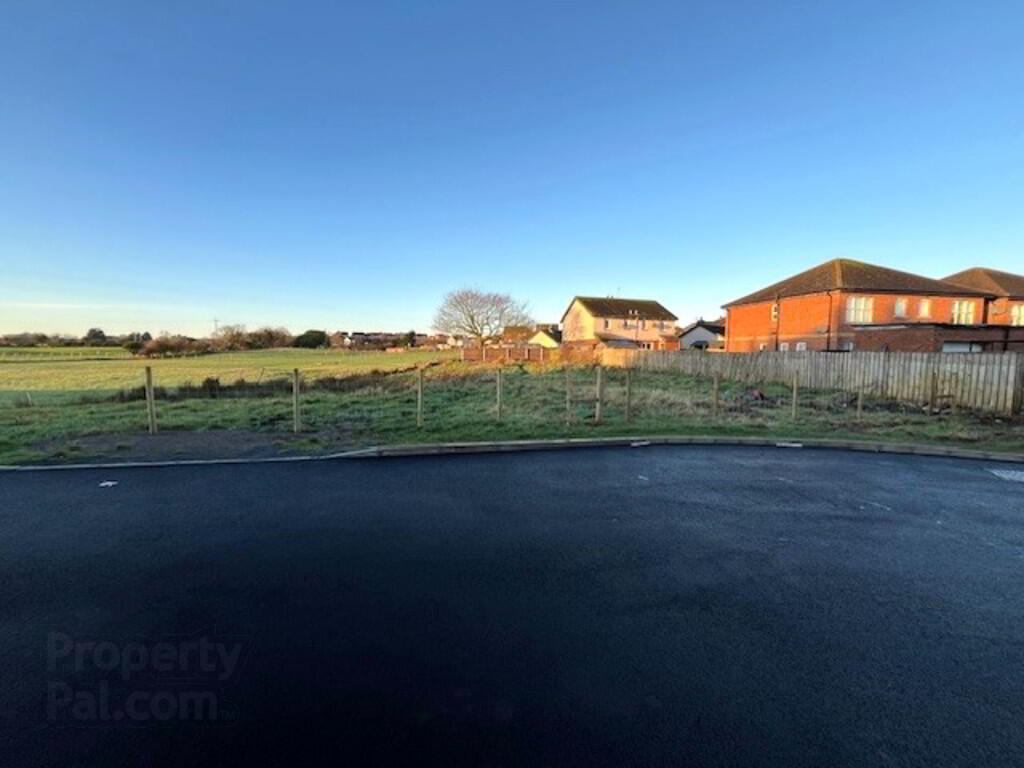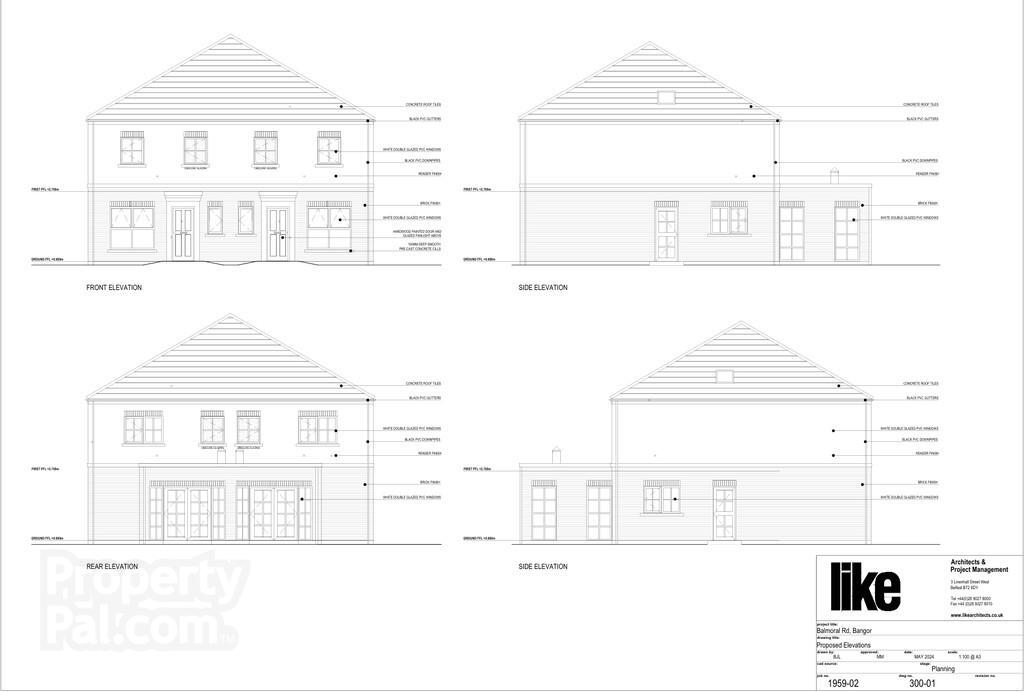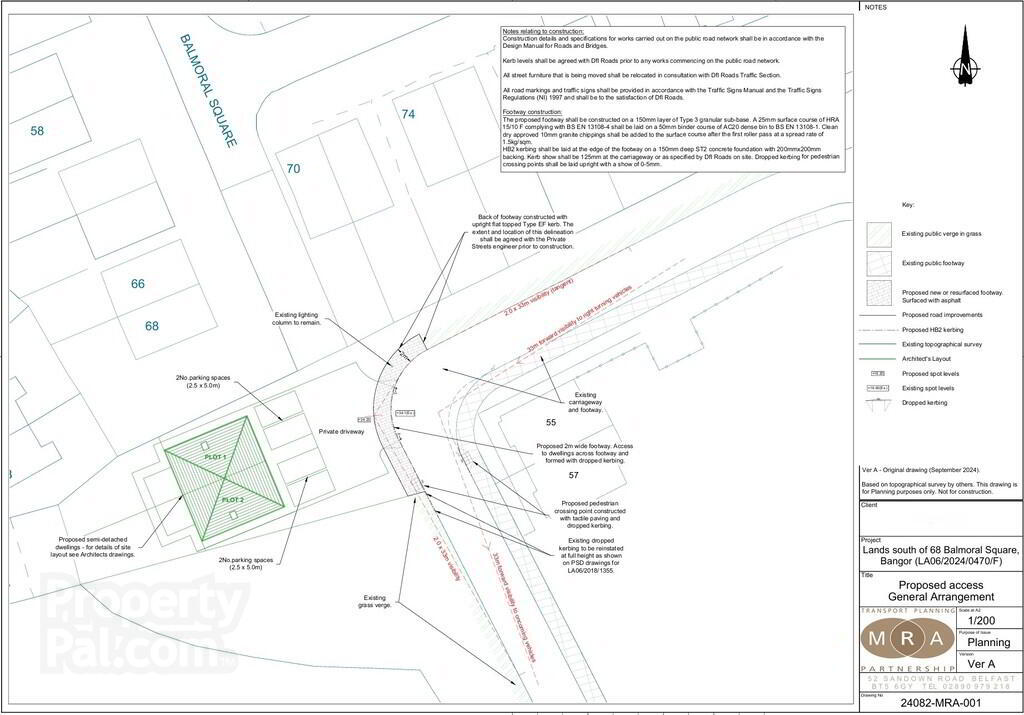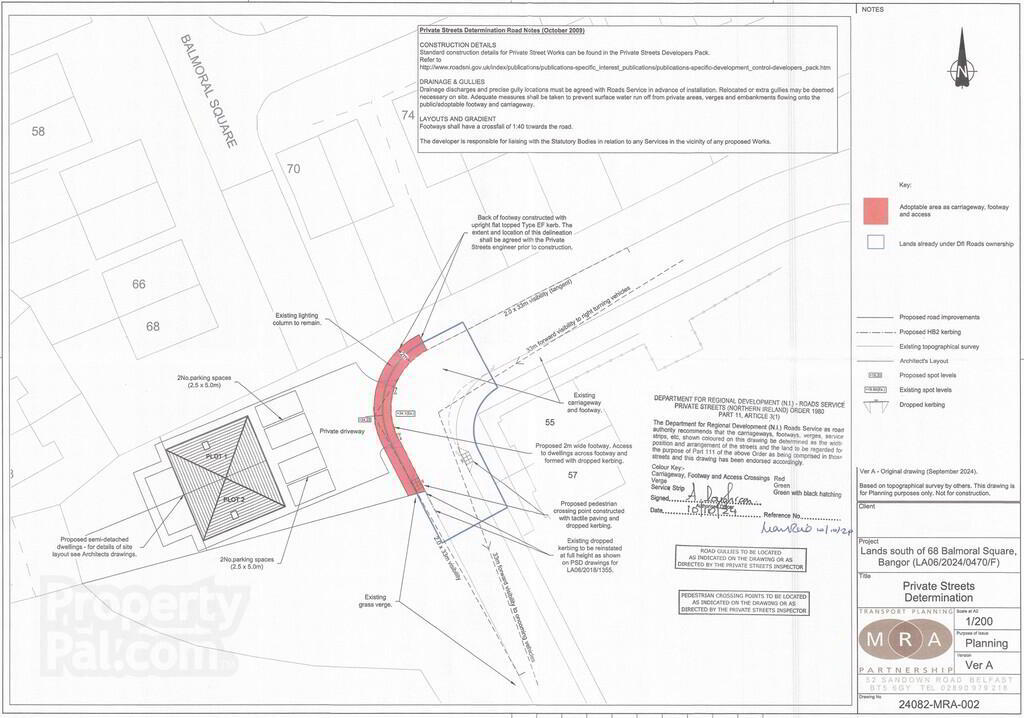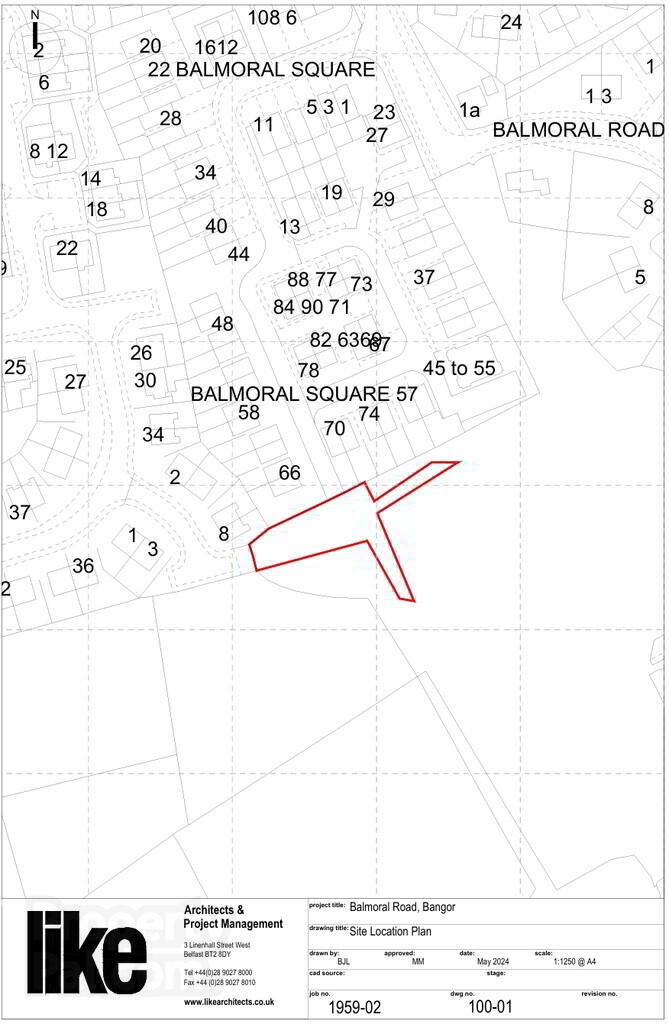Building Site, @ Balmoral Dale,
Balmoral Road, Bangor, BT19 7XJ
Building Plot
Sale agreed
Property Overview
Status
Sale Agreed
Land Type
Building Plot
Property Financials
Price
Last listed at Offers Around £95,000
Property Engagement
Views Last 7 Days
38
Views Last 30 Days
147
Views All Time
2,402
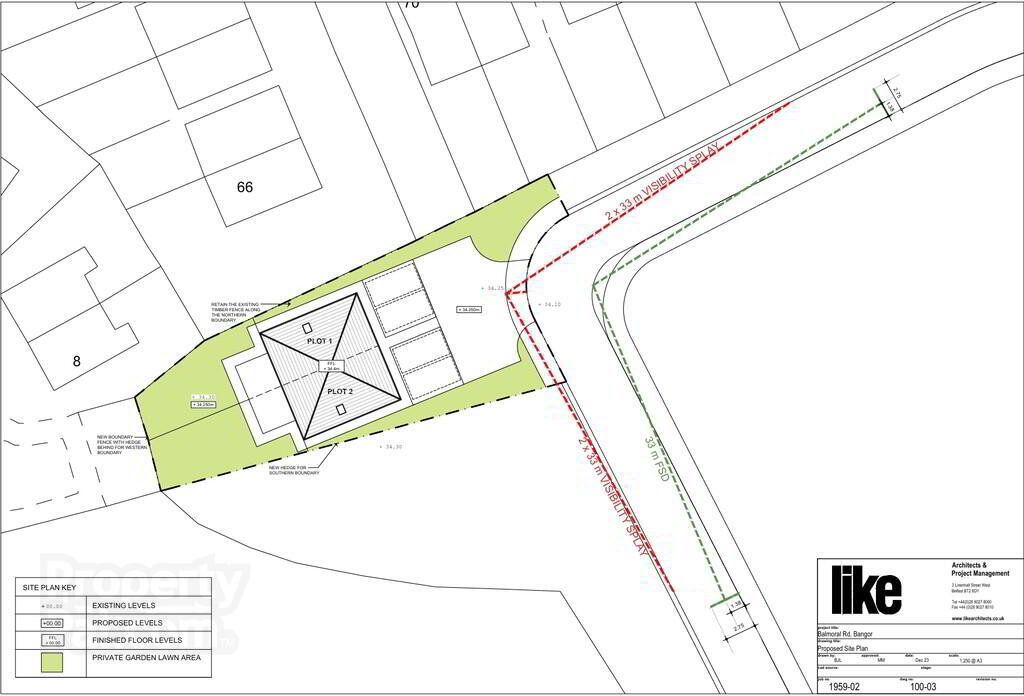
Features
- Excellent development opportunity
- Site with Full Planning Permission for Two Semi-Detached Properties
- Popular residential area
- Convenient location close to shops and schools
- Contact the office for more information
PLANNING The site has Planning Permission for Two Semi-Detached dwellings of approximately 1100 sq. ft. in size with car parking. The current configuration provides a formal lounge, kitchen / dining area open plan to sun room, utility room, ground floor cloak room, three first floor bedrooms, en suite shower room and a bathroom.
Application reference : LA06/2024/0470/F
Application date: 29th May 2024
Decision issued date: 21st November 2024
PRICE Offers in the region of £95,000
FURTHER INFORMATION Planning Permission documents and further information available on request. Please contact our Bangor office on 028 91479797.


