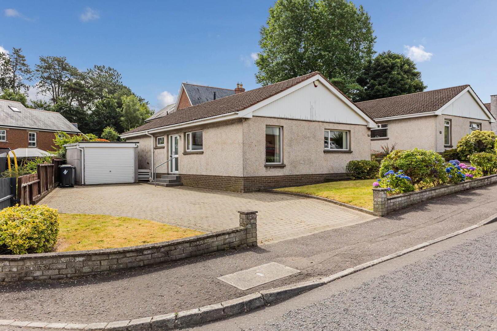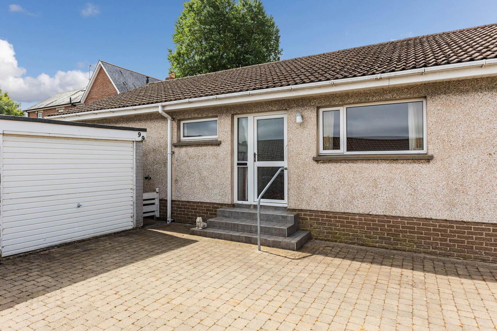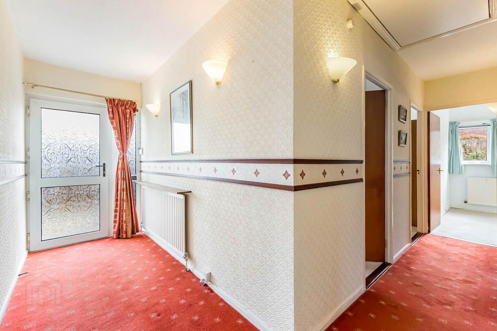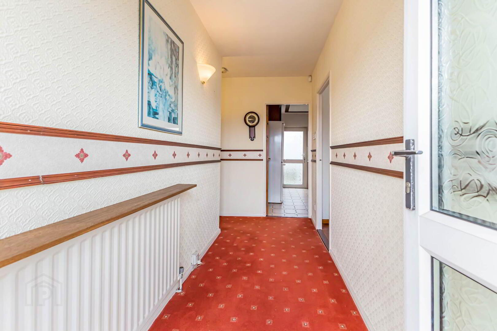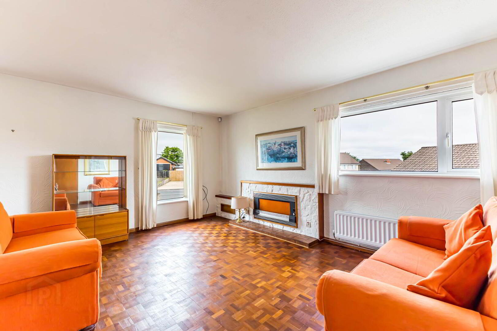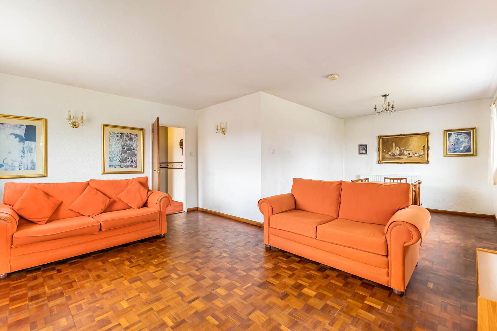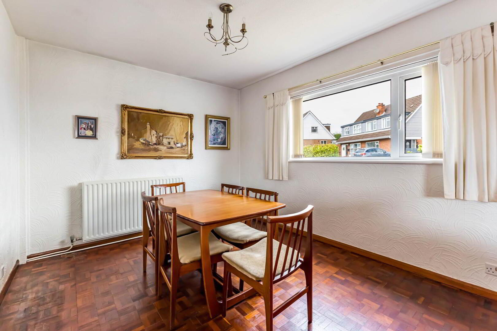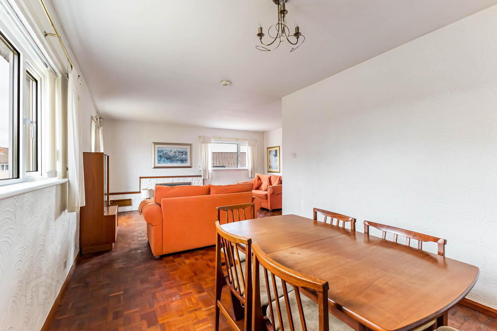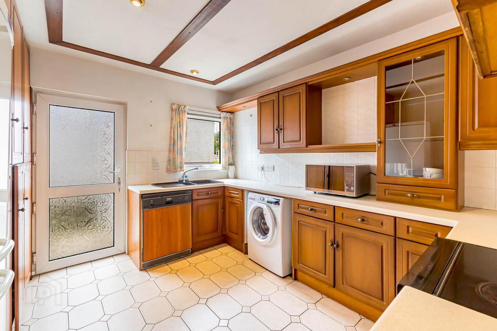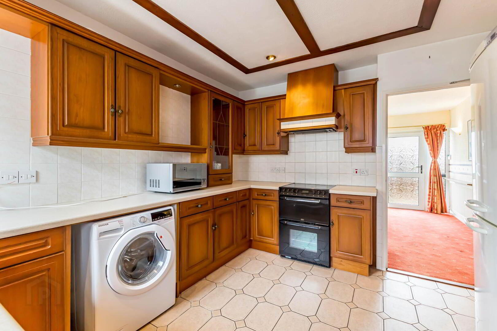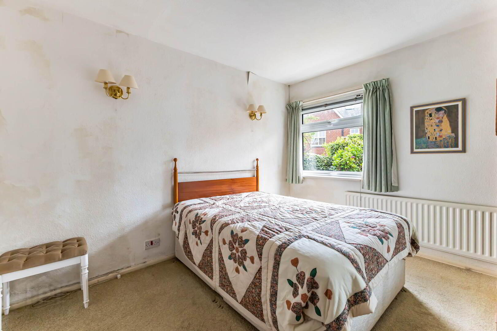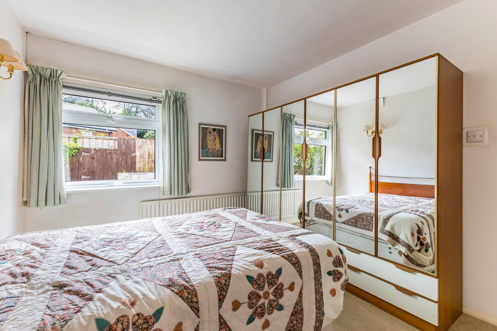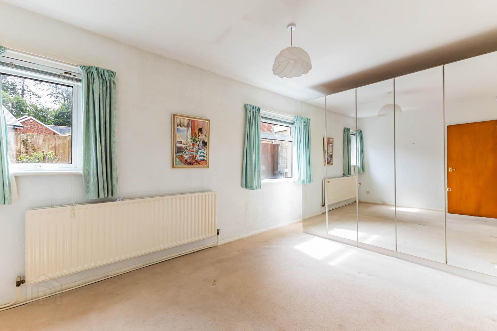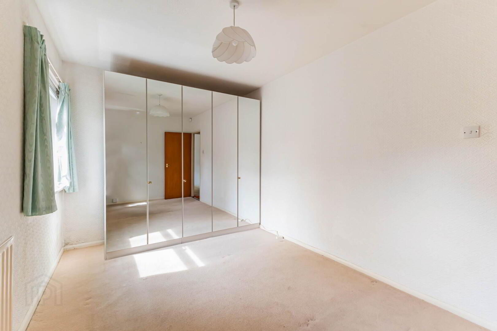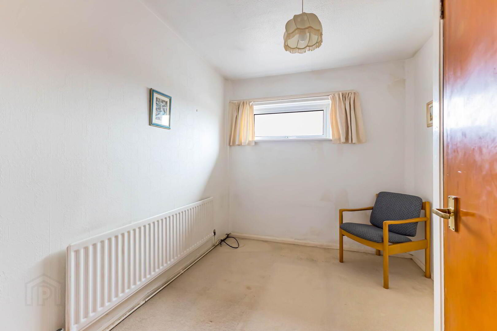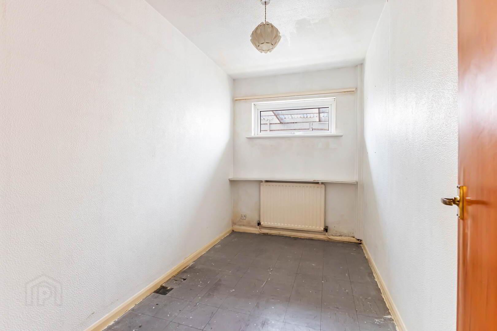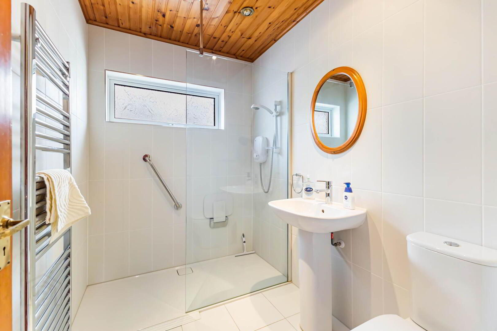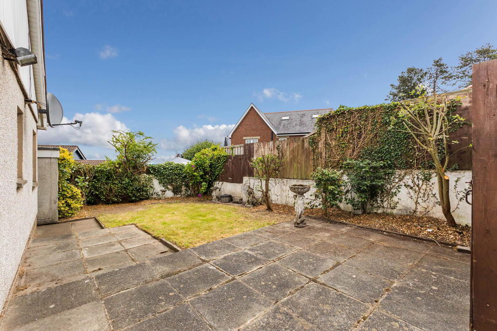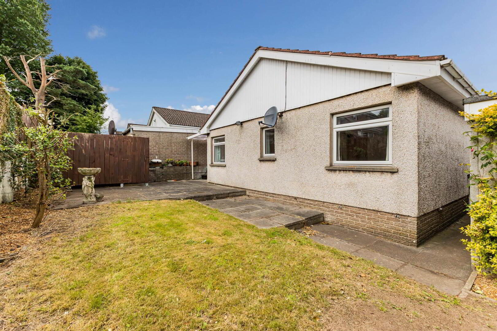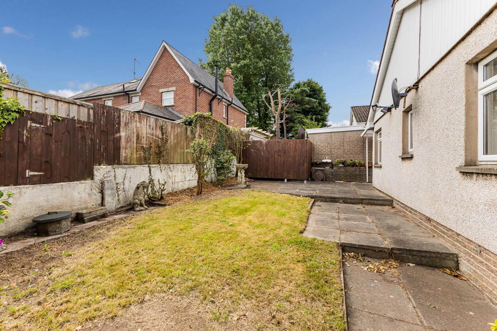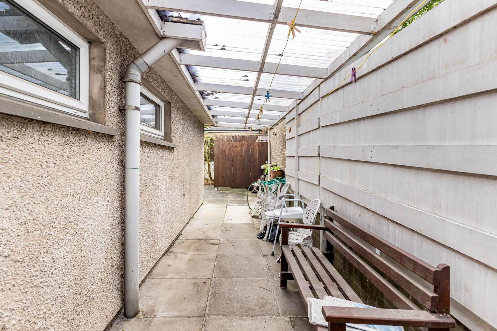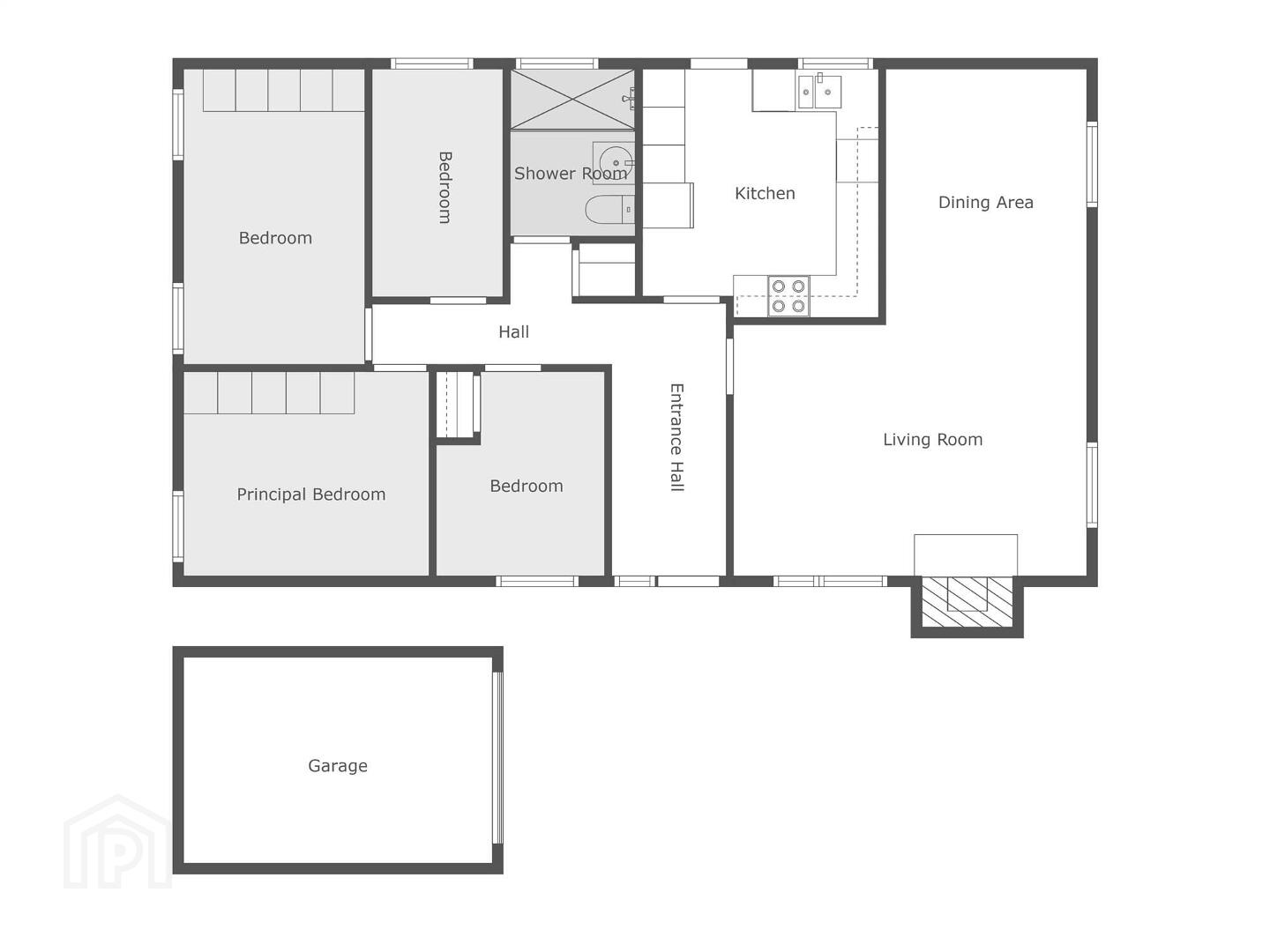99 Skyline Drive,
Lisburn, BT27 4HW
4 Bed Detached Bungalow
Sale agreed
4 Bedrooms
1 Reception
Property Overview
Status
Sale Agreed
Style
Detached Bungalow
Bedrooms
4
Receptions
1
Property Features
Tenure
Not Provided
Energy Rating
Heating
Oil
Broadband Speed
*³
Property Financials
Price
Last listed at Offers Around £199,950
Rates
£1,364.70 pa*¹
Property Engagement
Views Last 7 Days
57
Views Last 30 Days
358
Views All Time
11,400
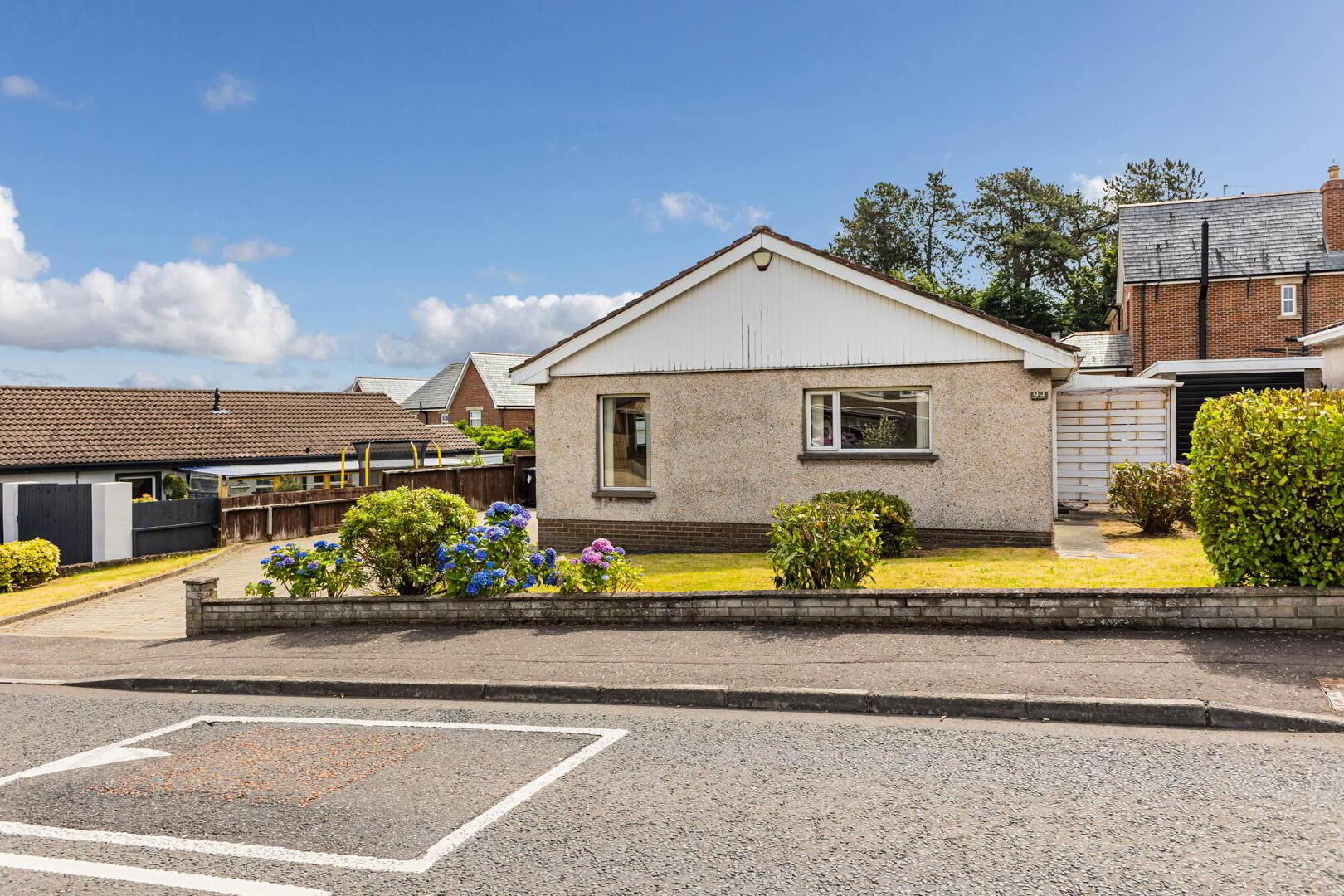
Additional Information
- Well Presented Detached Four Bedroom Bungalow in a Prime Location
- Positioned Between the Belsize Road and Moss Road
- Close to Local Leading Schools and Belfast International Airport
- Excellent Transport Links to Belfast and Lisburn City Centres
- Close Proximity to Lisburn Golf Club, Sprucefield Shopping Centre and Hillsborough Village
- Four Well Appointed Bedrooms
- Open Plan Living Dining Room with Original Sold Wooden Flooring
- Kitchen with Range of Built in Units and Storage
- Family Bathroom with Modern White Suite and Walk in Shower
- Patioed Driveway with Excellent Additional Private Off Street Parking for Several Cars
- Rear Garden in Lawns with Surrounding Patio Areas and Southerly Aspect
- Detached Garage with Power and Metal Up and Over Door
- Oil Fired Central Heating and UPVC Double Glazing Throughout
- No Onward Chain
- Early Viewing Highly Recommended
Inside, the accommodation comprises a bright and spacious open plan living dining room ideal for relaxing or entertaining, a well-appointed kitchen with excellent built in storage, and a modern family bathroom with walk in shower. All four bedrooms are generously proportioned, offering flexibility for guest rooms, a home office, or additional living space.
The property benefits from oil-fired central heating and double glazing throughout, ensuring comfort and efficiency all year round.
Externally, the home is enhanced by a detached garage providing additional storage or secure parking, and a private rear garden enjoying a sunny southerly aspect — perfect for outdoor dining, gardening, or simply relaxing.
Competitively priced in the current market, we are sure this property will be a popular choice amongst buyers. We recommend viewing at your earliest convenience.
Ground Floor
- uPVC double glazed front door with frosted glass inset and side light to:
- RECEPTION HALL:
- Built-in cloaks cupboard with light.
- LIVING/DINING:
- 7.37m x 5.13m (24' 2" x 16' 10")
Duals aspect to front and side. Solid wooden flooring in casual dining area. - KITCHEN:
- 3.58m x 3.2m (11' 9" x 10' 6")
(at widest points). Range of high and low level units, laminate worktops, Leisure sink with side drainer and chrome mixer tap, plumbed for washing machine, space for freestanding range cooker, built-in extractor fan, glass display cabinet, space for fridge/freezer, tiled floor, built-in dishwasher. - SHOWER ROOM:
- White suite comprising low flush wc with push button, pedestal wash hand basin with chrome mixer tap, fully tiled walls, tiled floor. Chrome heated towel rail. Walk-in shower cubicle with drying area, Mira electric shower with telephone attachment, frosted glass window. Pine tongue and groove ceiling with recessed spotlights.
- BEDROOM (1):
- 4.19m x 2.67m (13' 9" x 8' 9")
(at widest points). Outlook to side. - BEDROOM (2):
- 3.58m x 3.05m (11' 9" x 10' 0")
(at widest points). Outlook to side. - BEDROOM (3):
- 3.05m x 2.49m (10' 0" x 8' 2")
(at widest points). Outlook to side. Built-in storage cupboard. - BEDROOM (4):
- 3.45m x 1.91m (11' 4" x 6' 3")
(at widest points). Outlook to side.
Outside
- Enclosed front garden laid in lawns with paved driveway with off-street parking for several cars leading to:
- DETACHED GARAGE:
- 5.11m x 2.79m (16' 9" x 9' 2")
(at widest points). Up and over door. Built-in workshop with light and power. - Rear and side garden with southerly aspect. Part in patio, part in lawn with built-in bin storage and access to oil tank.
Directions
Skyline Drive is located between the Belsize Road and Moss Road, Lisburn.
--------------------------------------------------------MONEY LAUNDERING REGULATIONS:
Intending purchasers will be asked to produce identification documentation and we would ask for your co-operation in order that there will be no delay in agreeing the sale.


