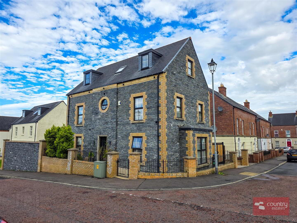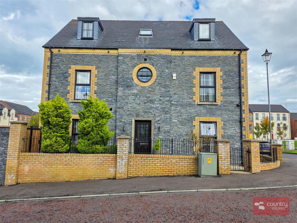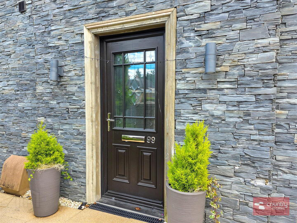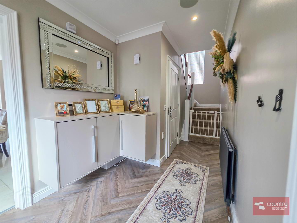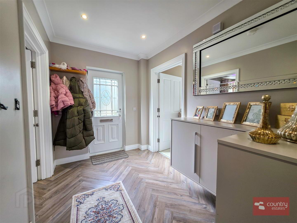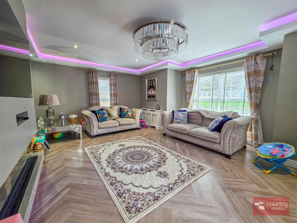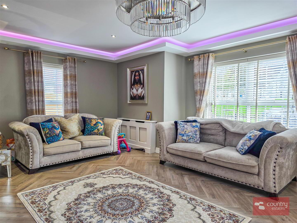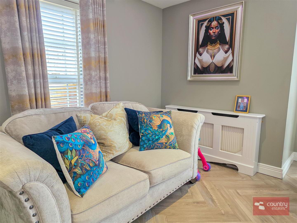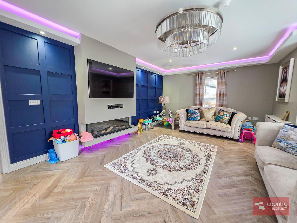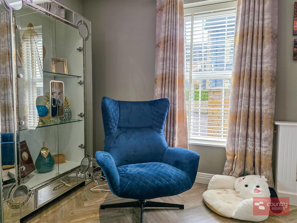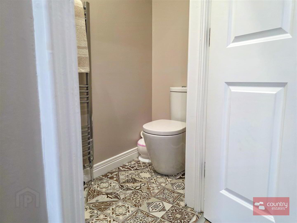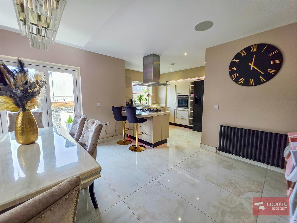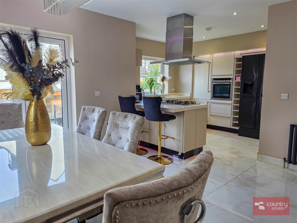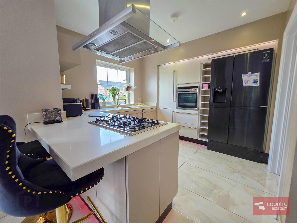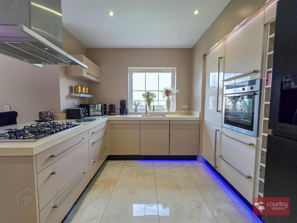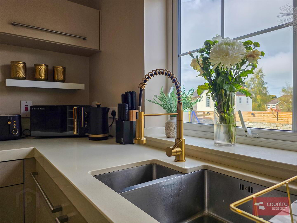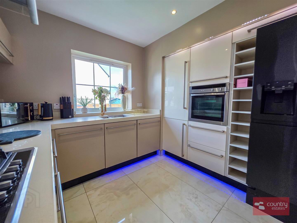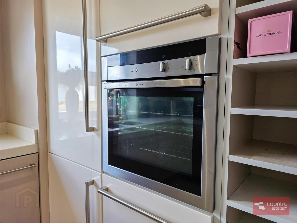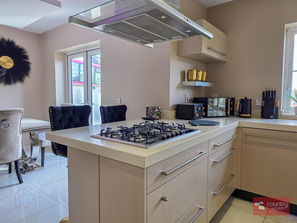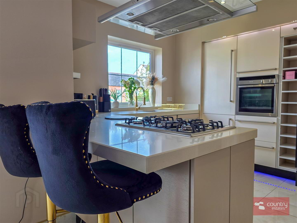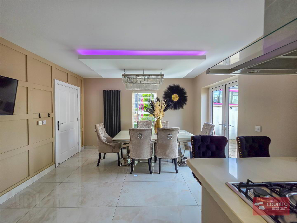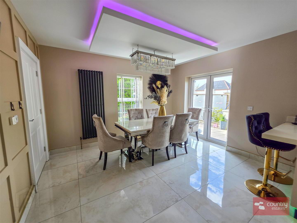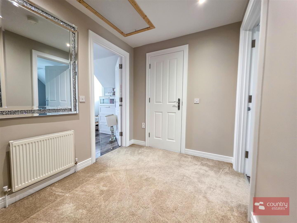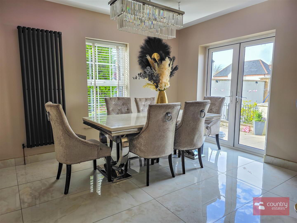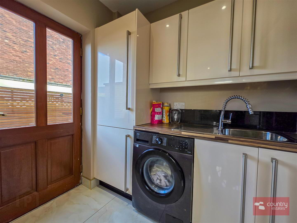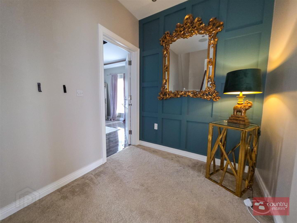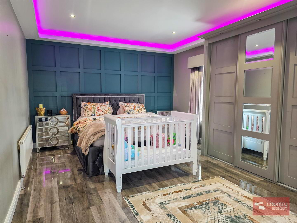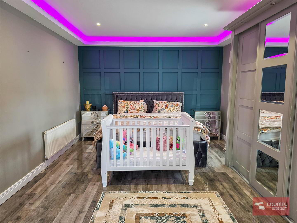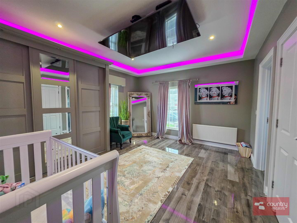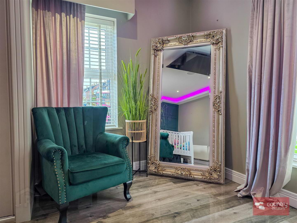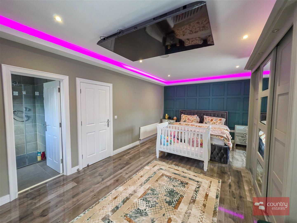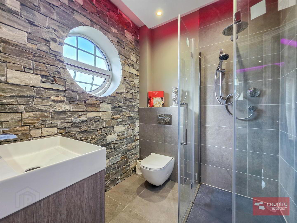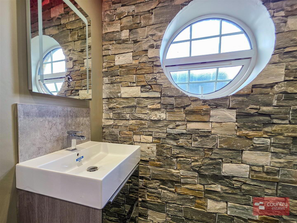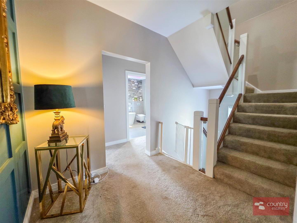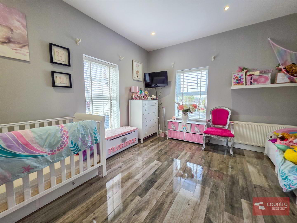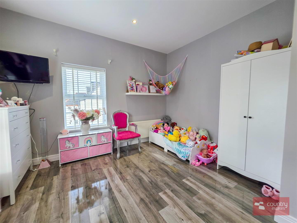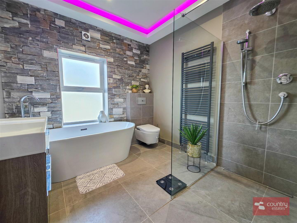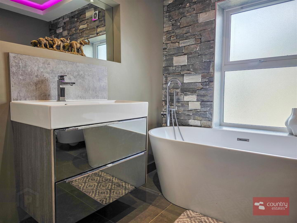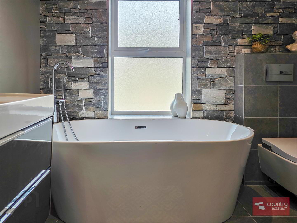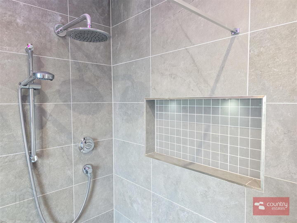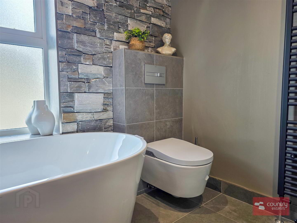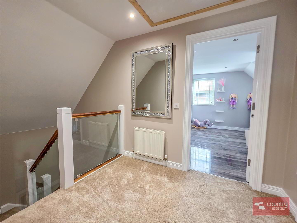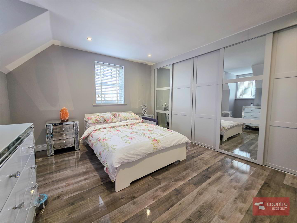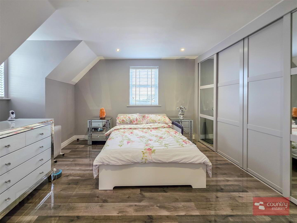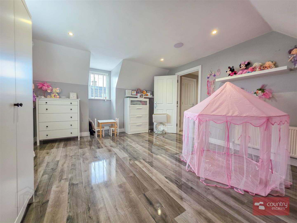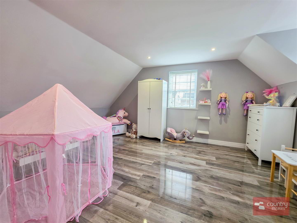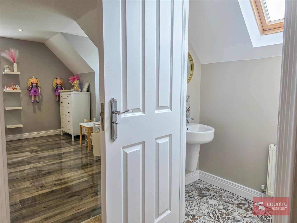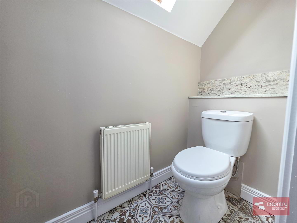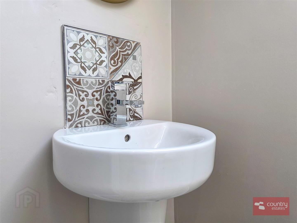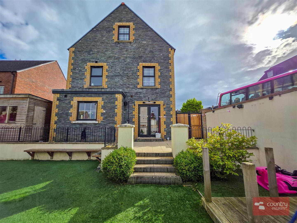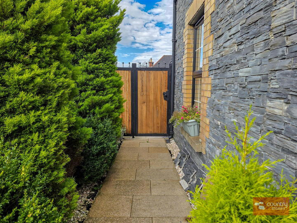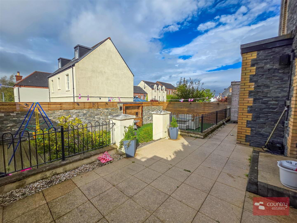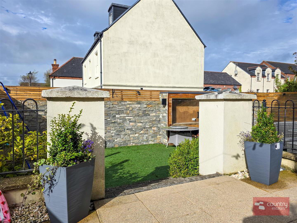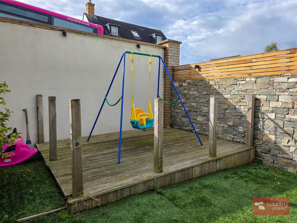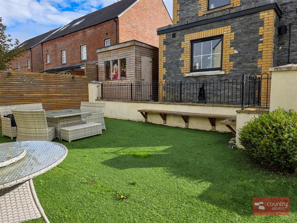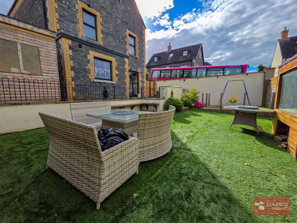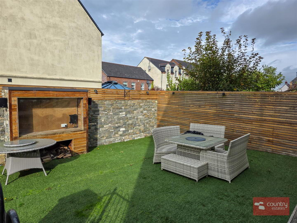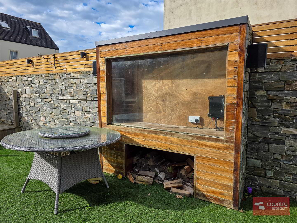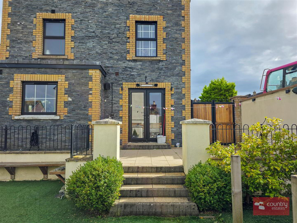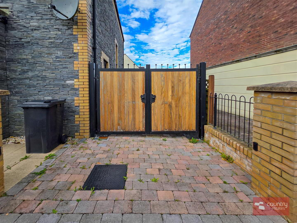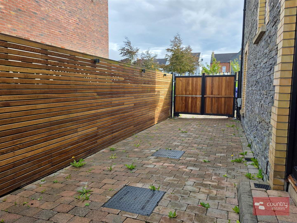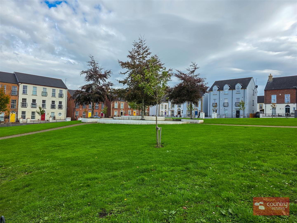99 Blackrock Square,
Newtownabbey, BT36 4NS
4 Bed Detached House
Offers Over £349,950
4 Bedrooms
3 Bathrooms
2 Receptions
Property Overview
Status
For Sale
Style
Detached House
Bedrooms
4
Bathrooms
3
Receptions
2
Property Features
Tenure
Not Provided
Broadband Speed
*³
Property Financials
Price
Offers Over £349,950
Stamp Duty
Rates
£1,918.20 pa*¹
Typical Mortgage
Legal Calculator
In partnership with Millar McCall Wylie
Property Engagement
Views All Time
2,475
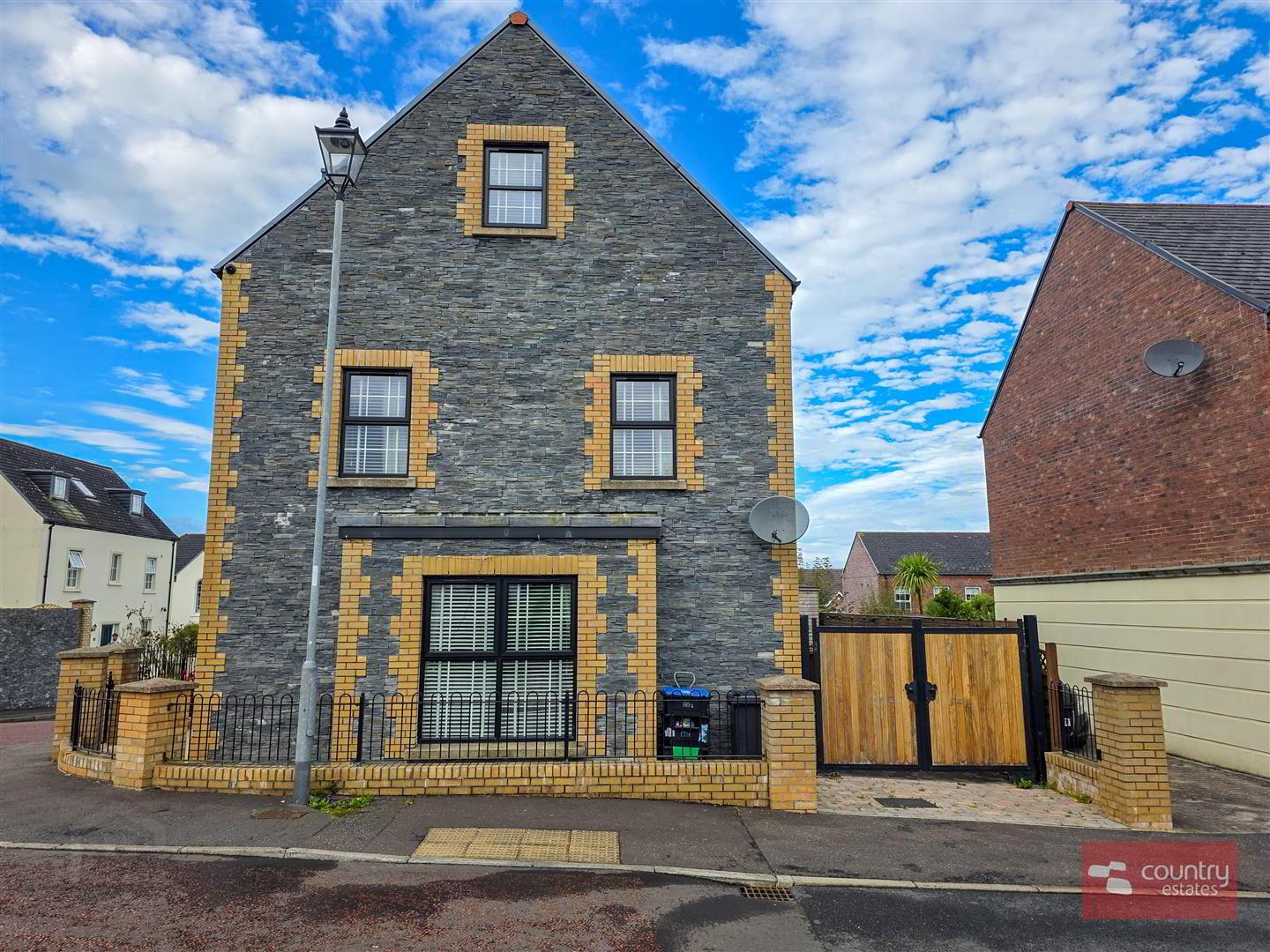
Additional Information
- Impressive Detached Family Villa
- Four Well Proportioned Spacious Bedrooms
- Bay Fronted Lounge with Media Wall
- Contemporary Open Plan Kitchen with Dining
- Deluxe Four Piece Family Bathroom Suite
- Separate Utility Room
- Master with Ensuite Shower Room
- Beam Vacuum System
- Gas Fired Central Heating/PVC Double Glazing
- High internal Specification Throughout
Set over three floors, the home features a welcoming entrance hall, furnished cloakroom, bright bay-fronted lounge, and an open-plan kitchen/dining area with luxury quartz worktops and integrated Neff appliances. A separate utility room adds further practicality.
The first floor offers two double bedrooms, including a master with en suite, and a deluxe family bathroom. Two additional double bedrooms and a second cloakroom are found on the top floor.
Externally, there is a private block-paved driveway, a low-maintenance front garden, and a fully enclosed rear garden with faux lawn and patio areas.
Additional benefits include gas fired central heating, Beam central vacuum system, PVC double glazing, and excellent transport links to Belfast. Featuring a high internal specification throughout, an early viewing is highly recommended.
- ACCOMMODATION
- GROUND FLOOR
- PVC double glazed front door with leaded insets into entrance hall. Quality Herringbone flooring. Recessed down lighting. Wall mounted high gloss storage units with under lighting. Beam vacuum point.
- LOUNGE 6.6 x 4.75 (21'7" x 15'7" )
- into Bay window. Feature media wall with inset glazed electric fire. Quartz window sills. Coffer ceiling effect with RGB mood lighting. Recessed down lighting. Fitted ceiling bluetooth speaker system.
- FURNISHED CLOAKROOM
- Comprising pedestal wash hand basin and button flush WC. Tiled splashback and tiled floor. Chrome towel radiator.
- CONTEMPORARY OPEN PLAN KITCHEN AND DINING 5.99 x 4.95 at max (19'7" x 16'2" at max)
- Equipped with a comprehensive range of high and low level fitted units in gloss finish and contrasting solid quartz work surfaces and up stands. Undermounted one and a half bowl stainless steel sink unit with pull out mixer tap. Boasting a range of Neff integrated appliances to include a five ring gas hob with overhead extractor fan housed in stainless steel chimney, eye-level oven and dishwasher. Space for free standing American style fridge freezer. Marble effect tiled flooring through dining and utility. PVC double glazed French doors to rear patio. Fitted ceiling bluetooth speaker system.
- UTILITY ROOM 2.06 x 1.68 (6'9" x 5'6")
- Range of high and low level fitted storage units with contrasting woodblock effect work surfaces. Single drainer stainless steel sink unit with pull out mixer tap. Matching larder unit. Granite upsrands. Hard wood double glazed door to rear.
- FIRST FLOOR
- Glazed balustrades. Feature panelled wall. Recessed down lighting.
- BEDROOM 1
- Feature coffer style ceilings with RGB LED lighting. Built in ceiling fitted bluetooth speaker system. Quality high gloss laminate flooring. Built in three-bay wardrobes. Dual aspect windows. Quartz window sills.
- SUPERB ENSUITE SHOWER ROOM
- Comprising fully tiled quadrant shower cubicle with drench style shower and hand shower attachment, semi pedestal vanity unit with monobloc tap and tiled splashback and button flush WC. Marble effect tiled floor. Chrome towel radiator. Coffer style ceiling with RGB LED lighting and built in ceiling fitted Bluetooth speaker system. Port hole style window. Stone cladded feature wall.
- BEDROOM 2 3.96 x 3.78 (12'11" x 12'4")
- Dual window aspect. Quartz window sills. Recessed down lighting. Quality high gloss laminate flooring.
- DELUXE FOUR PIECE BATHROOM SUITE
- Comprising free standing double ended bath with floor mounted tap and hand shower attachment, fully tiled step in shower with drench style shower head, vanity unit wash hand basin with monobloc tap and a button flush WC. Coffer style ceiling with RGB LED lighting and built in ceiling Bluetooth speaker system. Stone cladded feature wall. Tiled floor.
- SECOND FLOOR
- Recessed down lighting. Access to roof space.
- BEDROOM 3 4.95 x 4.0 (16'2" x 13'1")
- Quality high gloss laminate flooring. Built in slide robes.
- BEDROOM 4 4.95 x 4.01 (16'2" x 13'1")
- Quality high gloss laminate flooring. Coffer style ceiling with RGB LED lighting and built in Bluetooth speaker system.
- FURNISHED CLOAKROOM
- Comprising semi pedestal wash hand basin with monobloc tap and tiled splash back and a button flush WC. Velux window. Tiled floor.
- OUTSIDE
- Low maintenance pebbled garden to front with paved walkways. Block paved driveway to rear accessed via electric gates.
Private enclosed landscaped garden to rear with paved patio area. Low maintenance faux grass with decking area. Waterproof TV enclosure with power points. Screened by perimeter fence and stone wall. Outside power point. Outside tap.
External lighting.


