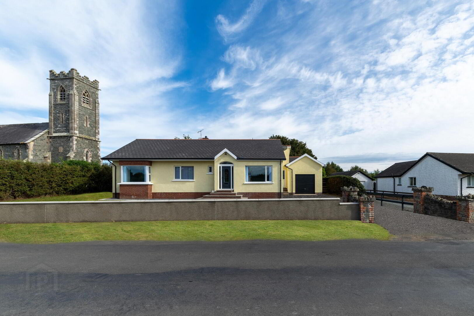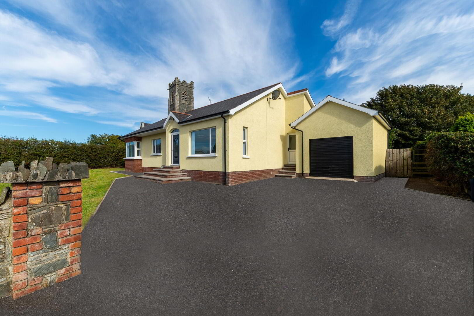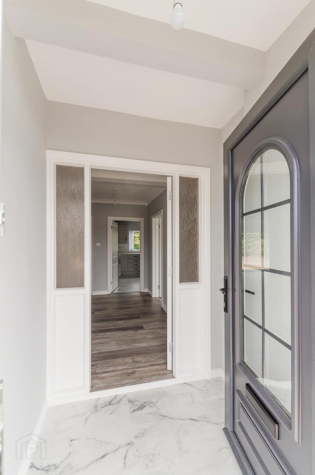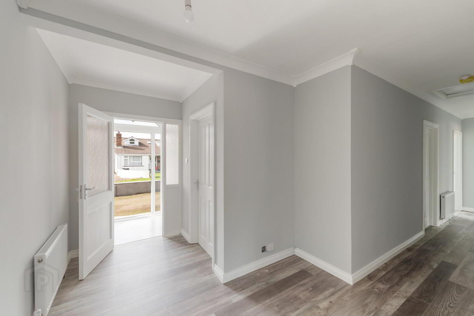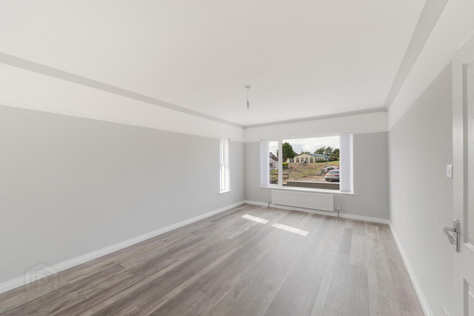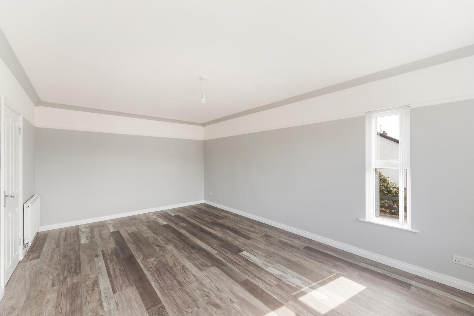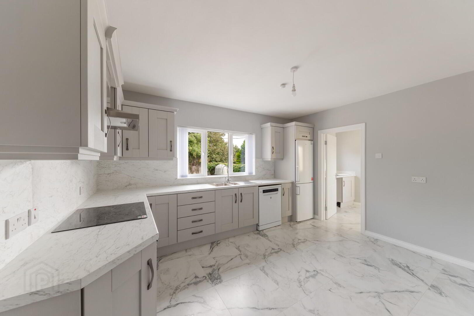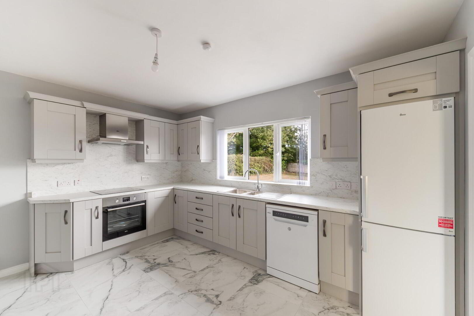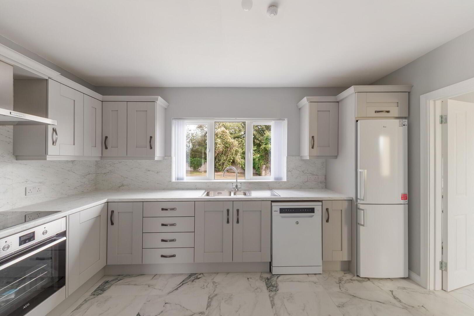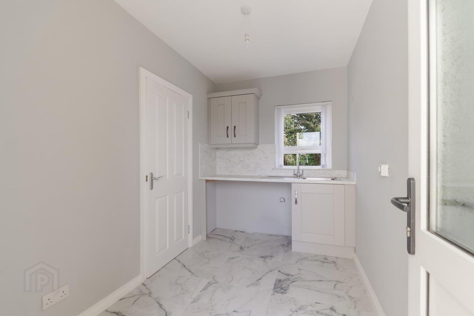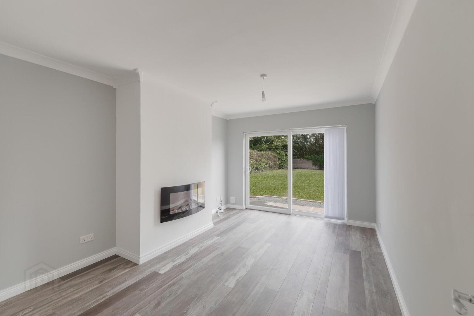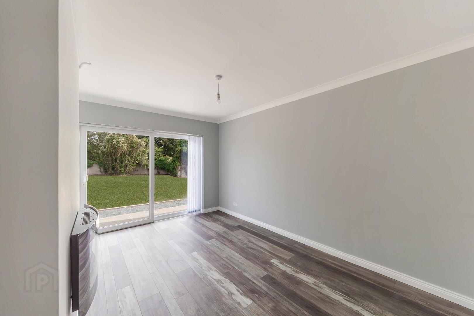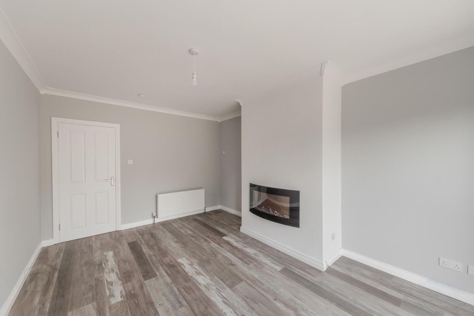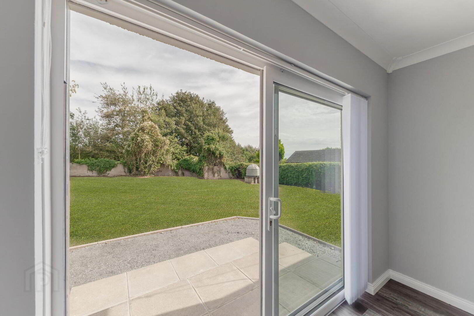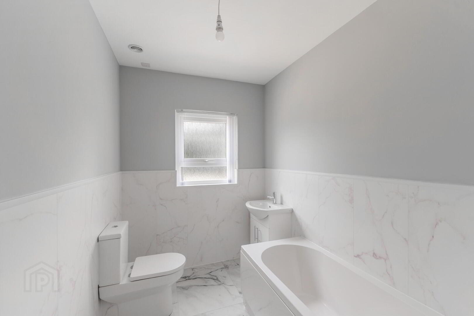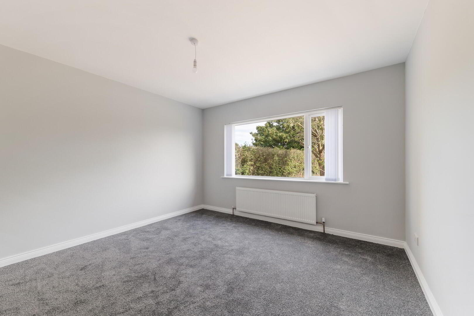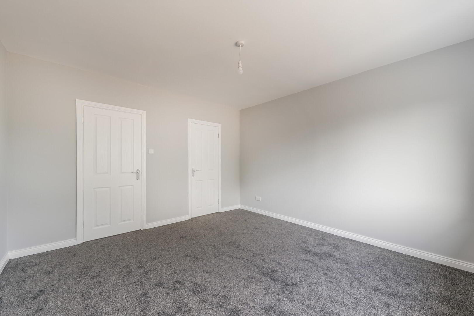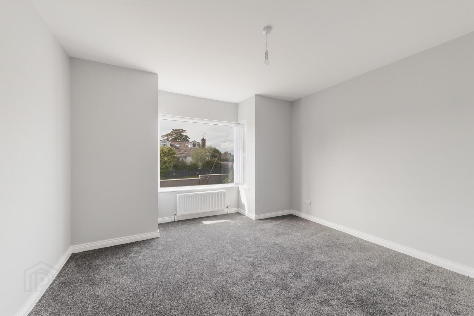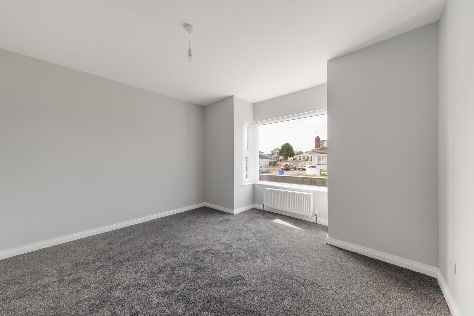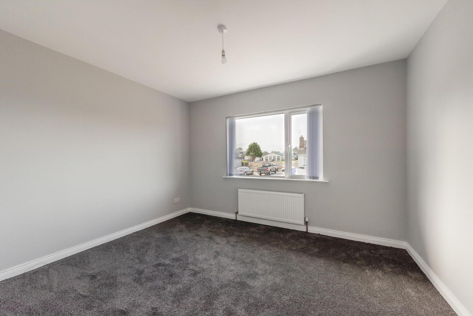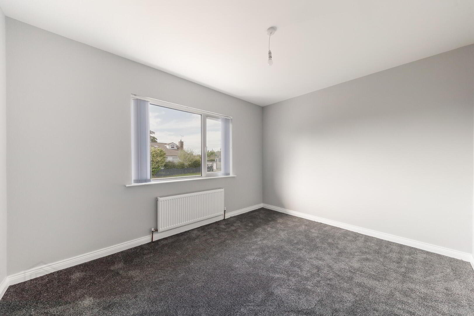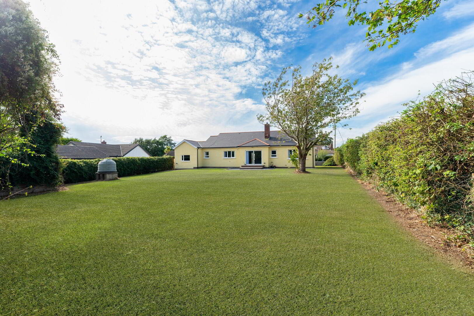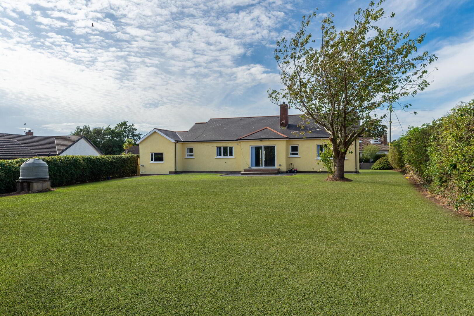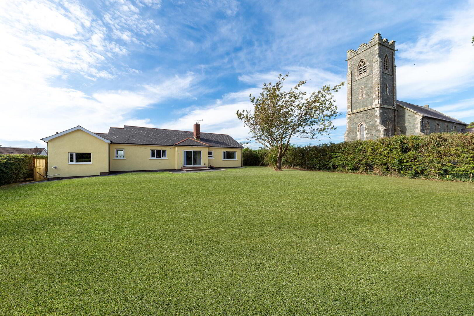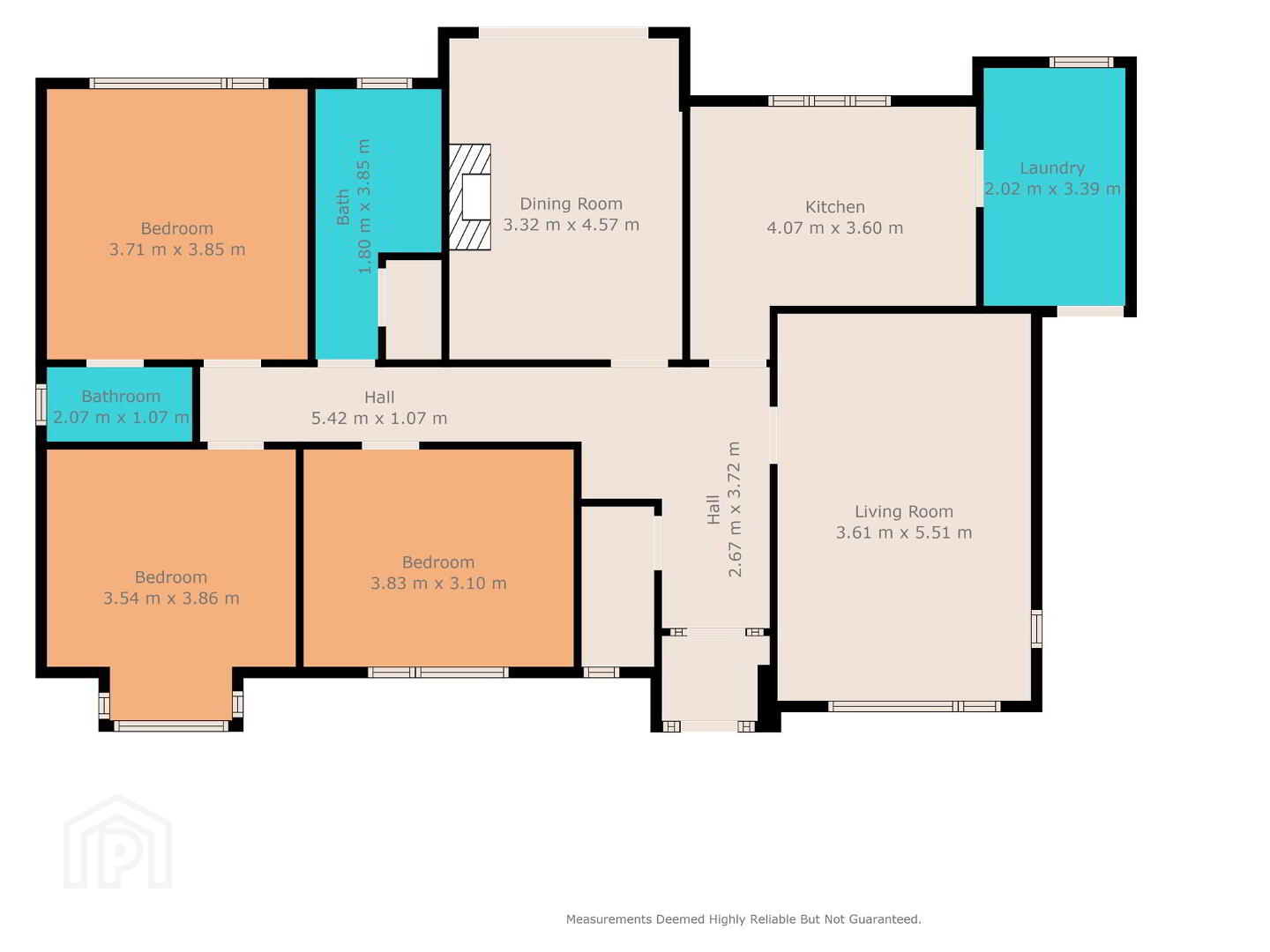99 Ballygelagh Road,
Ardkeen, Newtownards, BT22 1AE
3 Bed Detached Bungalow
Offers Over £310,000
3 Bedrooms
2 Bathrooms
2 Receptions
Property Overview
Status
For Sale
Style
Detached Bungalow
Bedrooms
3
Bathrooms
2
Receptions
2
Property Features
Tenure
Freehold
Energy Rating
Heating
Oil
Broadband Speed
*³
Property Financials
Price
Offers Over £310,000
Stamp Duty
Rates
£1,526.08 pa*¹
Typical Mortgage
Legal Calculator
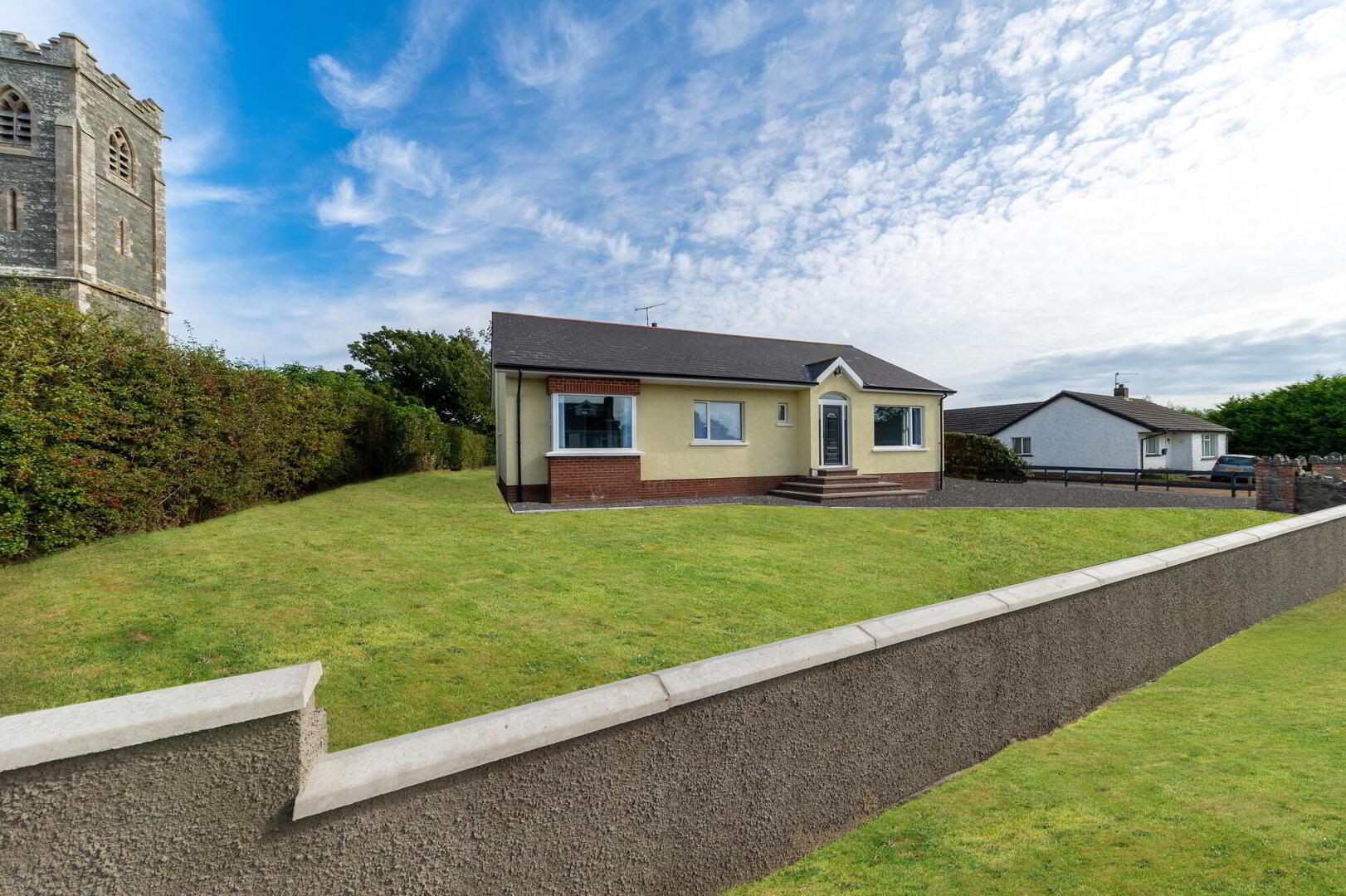
ABOUT THE PROPERTY
Set on a spacious site in the heart of Ardkeen, this beautifully presented detached bungalow offers modern living in a peaceful rural setting. Fully renovated to a high standard throughout, the home is ready to move straight into and is perfect for families, downsizers, or anyone seeking a balance of comfort and space.
Inside, the accommodation is both generous and well-designed. There are three well-proportioned bedrooms, including a stylish master with en suite, alongside a contemporary family bathroom. The modern kitchen is complemented by a practical utility room, while two bright reception rooms provide flexible living space. One reception room benefits from sliding doors opening onto the patio, making it an ideal spot for entertaining or simply enjoying the garden views.
Externally, the property continues to impress. The attached garage and tarmacked driveway provide ample parking, while the front garden adds kerb appeal. To the rear, a substantial enclosed garden with a patio area enjoys sunshine throughout the day – a perfect outdoor retreat.
This home combines stylish interiors with excellent outdoor space in a highly sought-after location, just a short drive from local amenities and within easy reach of Portaferry, Kircubbin, and the Ards Peninsula.
INSIDE THE PROPERTY
Entrance Hall – 2.67m x 3.72m / 5.42m x 1.07m
uPVC front door with tiled porch and pendant light, opening into a welcoming hallway with wooden laminate flooring, pendant lighting, and a generous cloakroom.
Living Room 1 – 3.61m x 5.51m
Bright and spacious reception room with a large window flooding the space with natural light, finished with wooden laminate flooring and pendant lighting.
Kitchen – 4.07m x 3.60m
Modern grey shaker-style cabinetry with integrated appliances including hob, oven, fridge freezer and dishwasher. Tiled flooring and pendant lighting complete this stylish space.
Utility – 2.02m x 3.39m
Practical utility room with matching kitchen cabinetry, tiled flooring, stainless steel sink, and plumbing for washing machine and tumble dryer. Pendant lighting.
Living Room 2 – 3.32m x 4.57m
A versatile second reception room featuring wooden laminate flooring, pendant lighting, wall-mounted electric fireplace, and sliding uPVC doors leading to the rear patio and garden.
Bedroom 1 (Master) – 3.71m x 3.85m
Generous master bedroom with carpet flooring and pendant lighting. Includes en suite (2.07m x 1.07m) with shower, WC and wash hand basin, finished with tiled flooring, panelled walls, and pendant lighting.
Bedroom 2 – 3.54m x 3.86m
Spacious double bedroom with carpet flooring and pendant lighting.
Bedroom 3 – 3.83m x 3.10m
Well-proportioned bedroom with carpet flooring and pendant lighting.
Family Bathroom – 1.80m x 3.85m
Contemporary bathroom comprising bath with overhead shower, WC and wash hand basin. Finished with tiled flooring, half-tiled walls, pendant lighting, and a hot press with shelved storage.
OUTSIDE THE PROPERTY
The property features an attached garage with roller door, a front garden, and a tarmacked driveway with ample parking. The extensive rear garden includes a patio area and enjoys sunshine all day, offering an ideal space for relaxing or entertaining.


