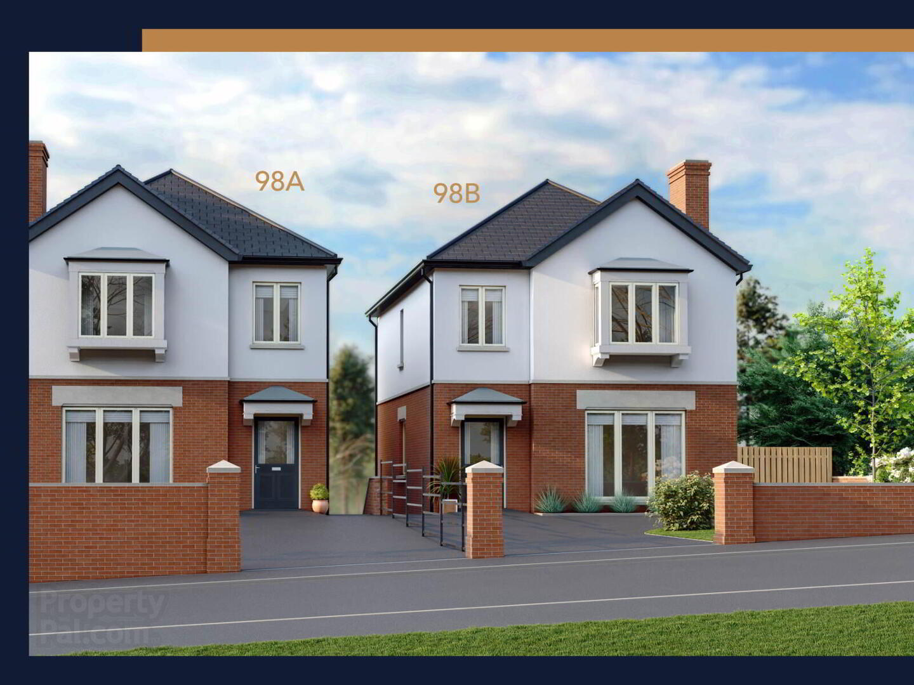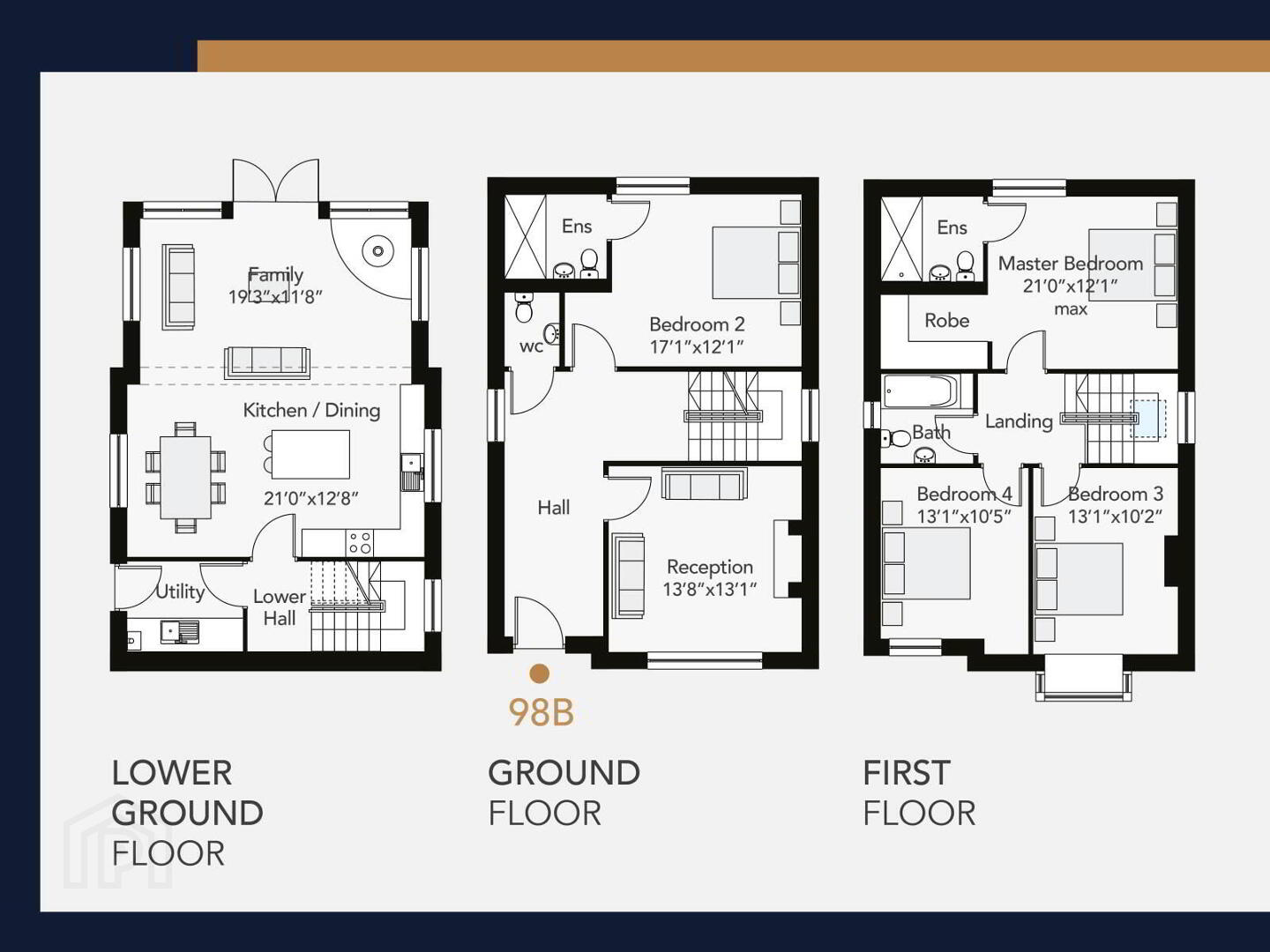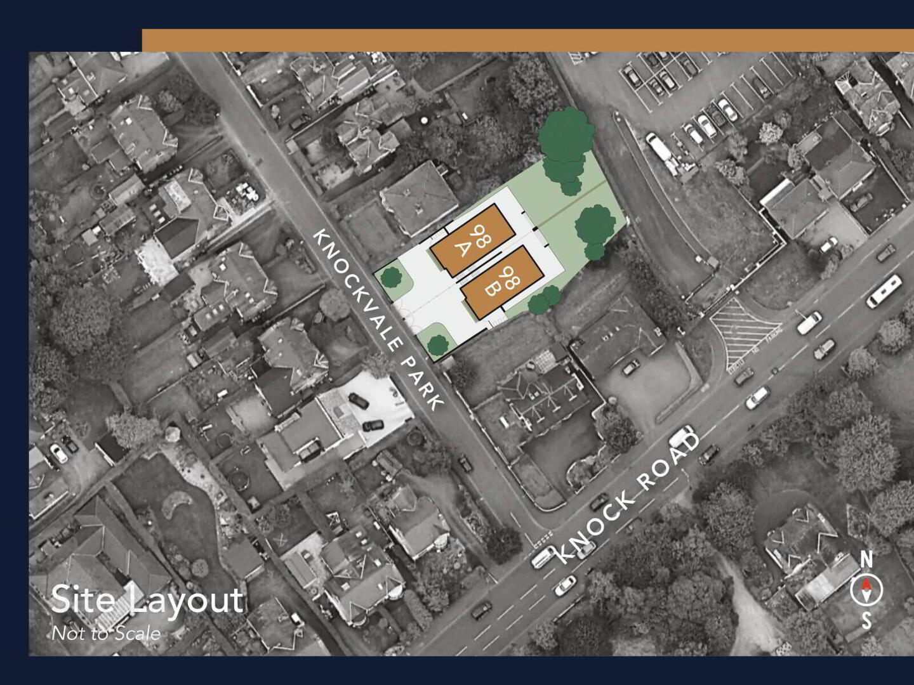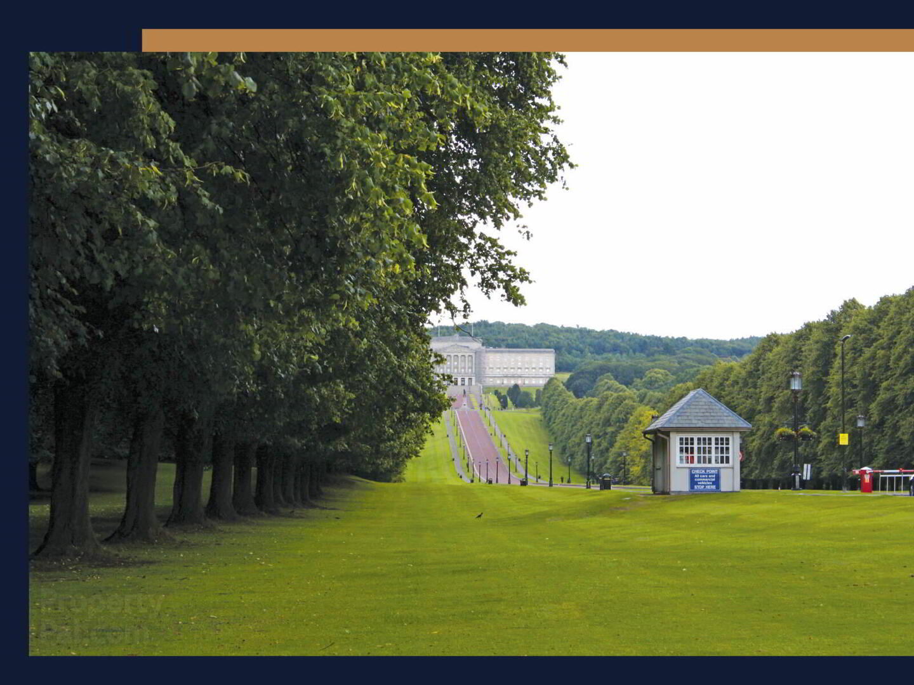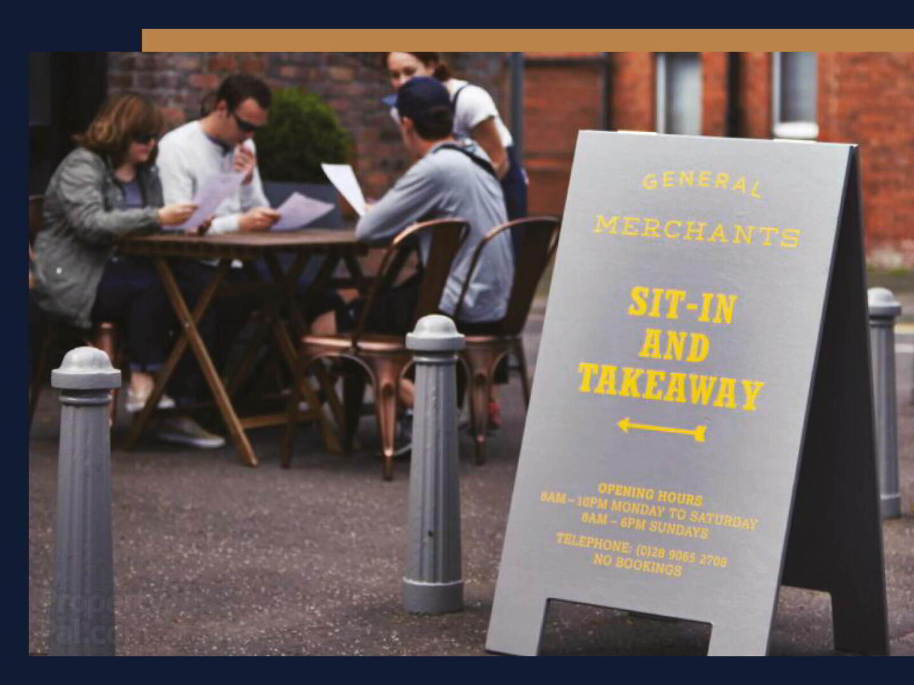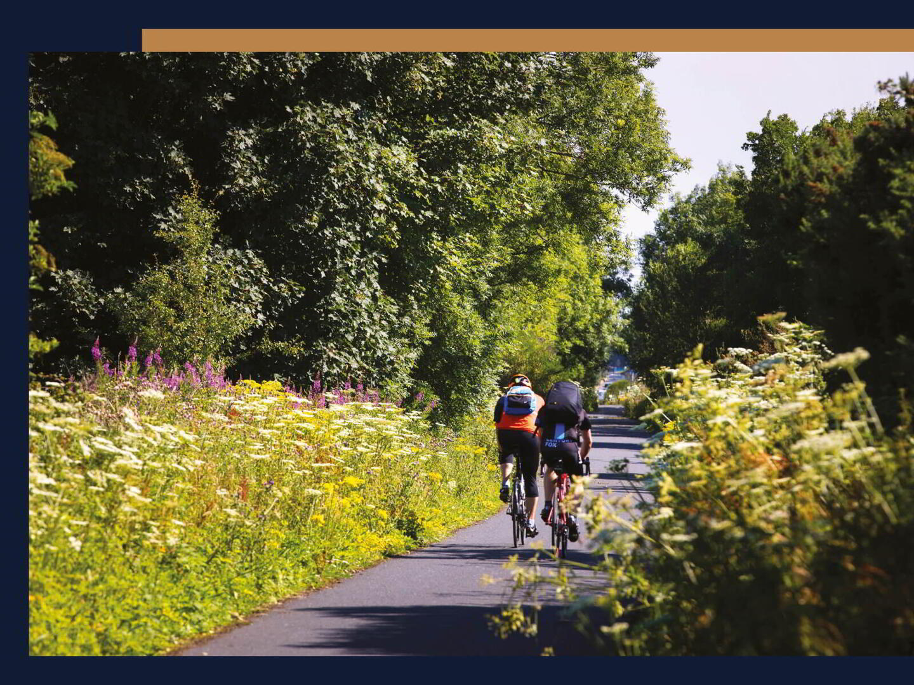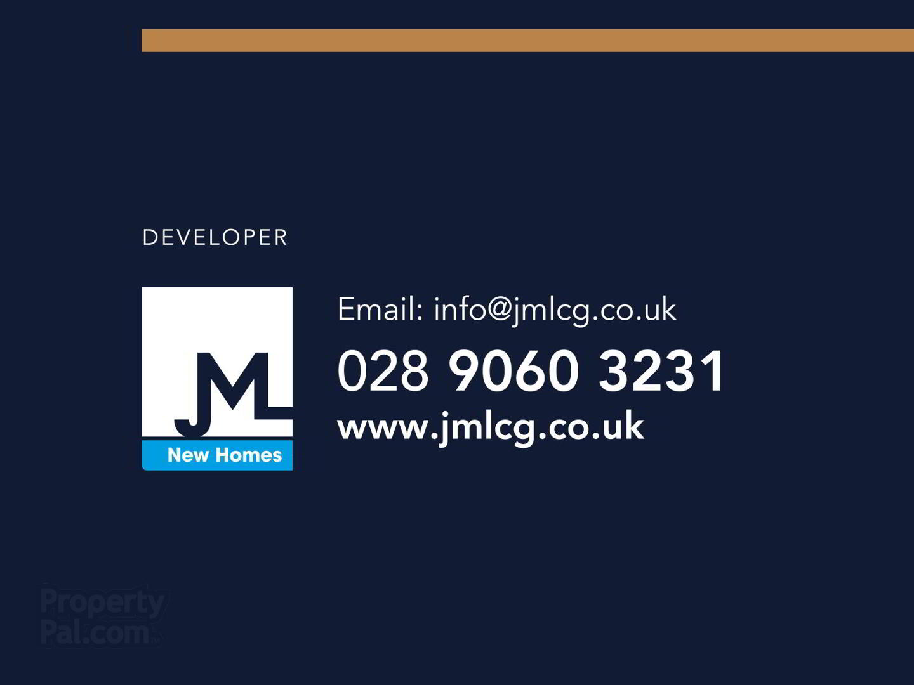98b Knockvale Park,
Belfast, BT5 6HJ
Detached House
Asking Price £650,000
Property Overview
Status
For Sale
Style
Detached House
Property Features
Tenure
Not Provided
Property Financials
Price
Asking Price £650,000
Stamp Duty
Rates
Not Provided*¹
Typical Mortgage
Legal Calculator
In partnership with Millar McCall Wylie
Property Engagement
Views Last 7 Days
226
Views Last 30 Days
1,069
Views All Time
6,528
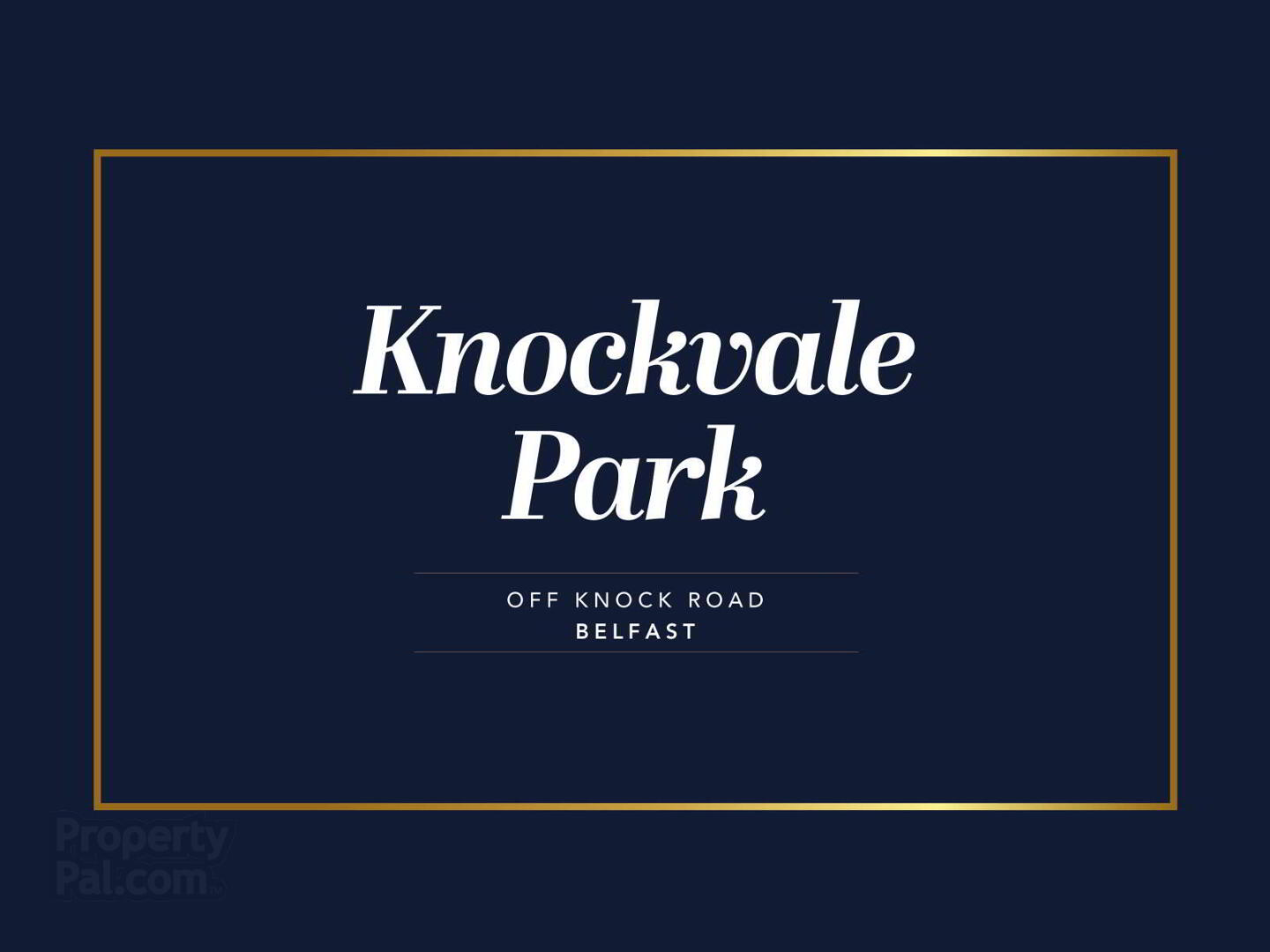 Each home at Knockvale Park is finished to an exceptional standard, showcasing the finest in modern design and craftsmanship. The properties come with a 10-year global home warranty for added peace of mind. Throughout the homes, you'll find uPVC doors and windows, with a high-quality composite door at the front entrance. The interior features beautifully painted skirting boards and architraves, complemented by premium doors and ironmongery. Walls and ceilings are finished in a neutral palette to enhance the sense of space and light. Modern living is supported with thoughtful infrastructure, including provisions for satellite connections, a generous number of switches, sockets, and TV points (Cat 6), as well as hardwired smoke alarms. All lighting is energy-efficient LED, and the homes are fully wired for alarm systems. Comfort is prioritized with high-quality carpet and underfelt in the bedrooms, stairs, and landing areas. Heating is supplied by a Phoenix Natural Gas system, featuring a high-efficiency boiler and zoned heating throughout. The ground floor benefits from underfloor heating, while the lounge is enhanced by a feature natural gas fire and elegant hardwood flooring. The hallway and ground floor WC are finished with stylish ceramic tiling, and feature wall panelling adds a distinctive touch to the hallway and staircase areas. 98A&B Knockvale Park signifies the arrival of one of the most exciting and exclusive developments in the area, offering just two detached homes within a thoughtfully designed modern setting. Located off the highly sought-after Knock Road in East Belfast, the development is ideally situated near the villages of Belmont and Ballyhackamore, as well as Shandon Park Golf Club. It is particularly appealing to young families due to its proximity to reputable schools such as Campbell College and Strathearn School. The development embodies quality and stylishness, with each home enjoying a spacious private garden, patio area, and private driveway. Architecturally, the homes make use of an impressive material palette and benefit from an abundance of natural light. Inside, Knockvale Park raises the bar for interior design among new developments. The lower ground floor offers an open-plan, high-specification kitchen, dining, and family area, while the formal reception room includes a multi-fuel stove for added charm and warmth. Accommodation is spread across the ground and first floors, comprising four generously proportioned bedrooms. Two of these include en-suite bathrooms, and the master bedroom further benefits from a practical walk-in robe. All specification is subject to change at time of build.
Each home at Knockvale Park is finished to an exceptional standard, showcasing the finest in modern design and craftsmanship. The properties come with a 10-year global home warranty for added peace of mind. Throughout the homes, you'll find uPVC doors and windows, with a high-quality composite door at the front entrance. The interior features beautifully painted skirting boards and architraves, complemented by premium doors and ironmongery. Walls and ceilings are finished in a neutral palette to enhance the sense of space and light. Modern living is supported with thoughtful infrastructure, including provisions for satellite connections, a generous number of switches, sockets, and TV points (Cat 6), as well as hardwired smoke alarms. All lighting is energy-efficient LED, and the homes are fully wired for alarm systems. Comfort is prioritized with high-quality carpet and underfelt in the bedrooms, stairs, and landing areas. Heating is supplied by a Phoenix Natural Gas system, featuring a high-efficiency boiler and zoned heating throughout. The ground floor benefits from underfloor heating, while the lounge is enhanced by a feature natural gas fire and elegant hardwood flooring. The hallway and ground floor WC are finished with stylish ceramic tiling, and feature wall panelling adds a distinctive touch to the hallway and staircase areas. 98A&B Knockvale Park signifies the arrival of one of the most exciting and exclusive developments in the area, offering just two detached homes within a thoughtfully designed modern setting. Located off the highly sought-after Knock Road in East Belfast, the development is ideally situated near the villages of Belmont and Ballyhackamore, as well as Shandon Park Golf Club. It is particularly appealing to young families due to its proximity to reputable schools such as Campbell College and Strathearn School. The development embodies quality and stylishness, with each home enjoying a spacious private garden, patio area, and private driveway. Architecturally, the homes make use of an impressive material palette and benefit from an abundance of natural light. Inside, Knockvale Park raises the bar for interior design among new developments. The lower ground floor offers an open-plan, high-specification kitchen, dining, and family area, while the formal reception room includes a multi-fuel stove for added charm and warmth. Accommodation is spread across the ground and first floors, comprising four generously proportioned bedrooms. Two of these include en-suite bathrooms, and the master bedroom further benefits from a practical walk-in robe. All specification is subject to change at time of build.- Lower Ground Floor
- Lower Hall
- Utility Room
- Kitchen/Dining
- 6.4m x 3.86m (21'0" x 12'8")
- Family Room
- 5.87m x 3.56m (19'3" x 11'8")
- Ground Floor
- Reception Room
- 4.17m x 4m (13'8" x 13'1")
- Bedroom 2
- 5.2m x 3.68m (17'1" x 12'1")
- Ensuite Shower Room
- Separate WC
- First Floor
- Landing
- Bedroom 1
- 6.4m x 3.68m Max. (21'0" x 12'1")
- Ensuite Shower Room
- Bedroom 3
- 4m x 3.1m (13'1" x 10'2")
- Bedroom 4
- 4m x 3.18m (13'1" x 10'5")
- Bathroom


