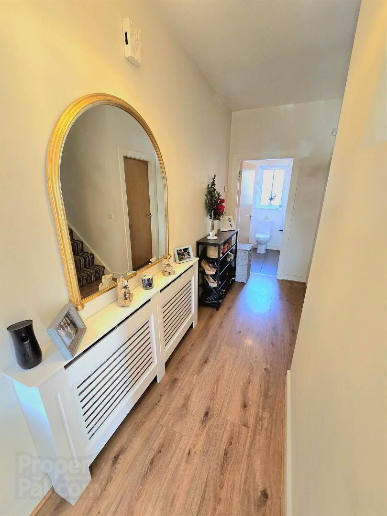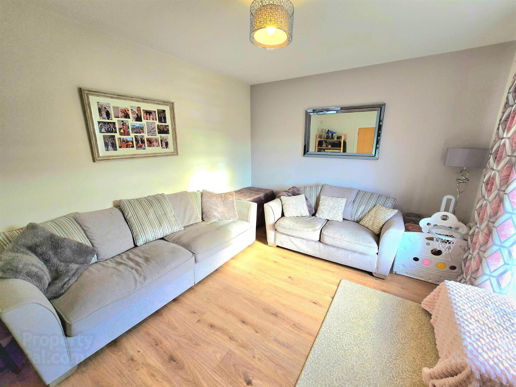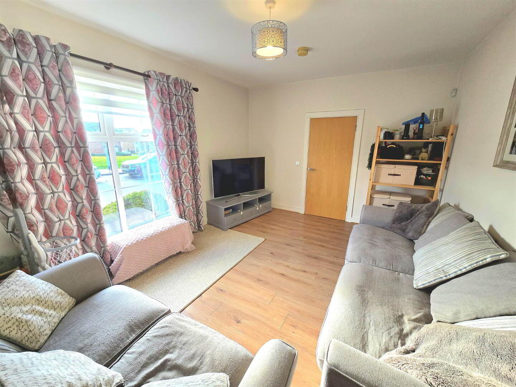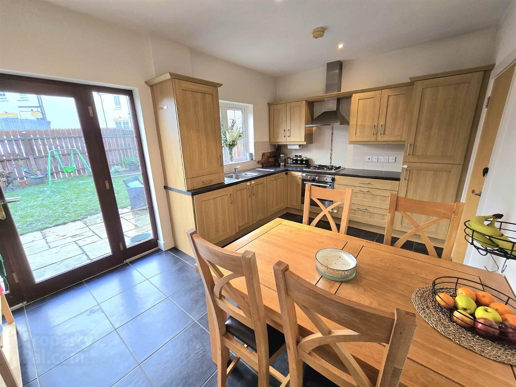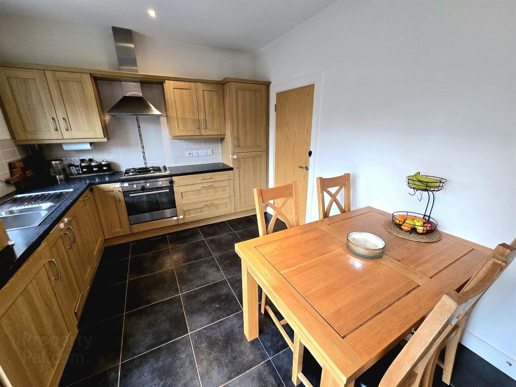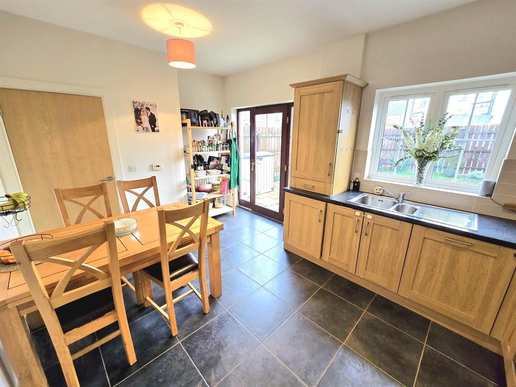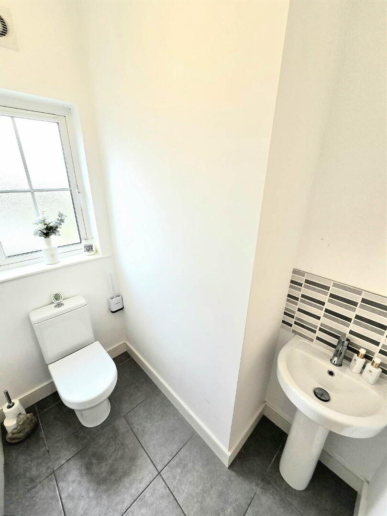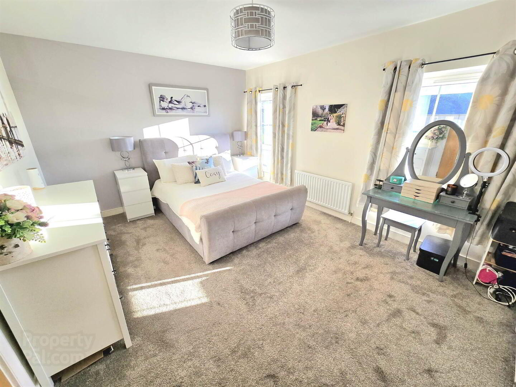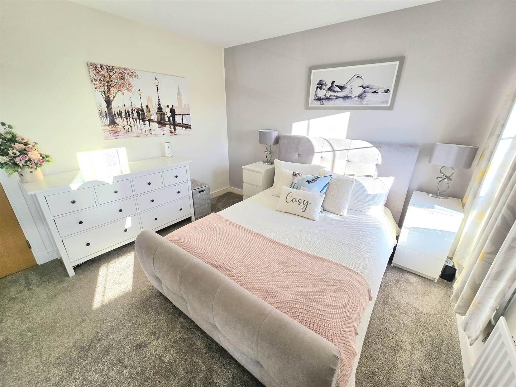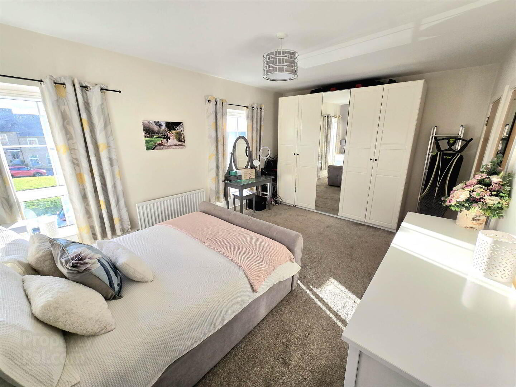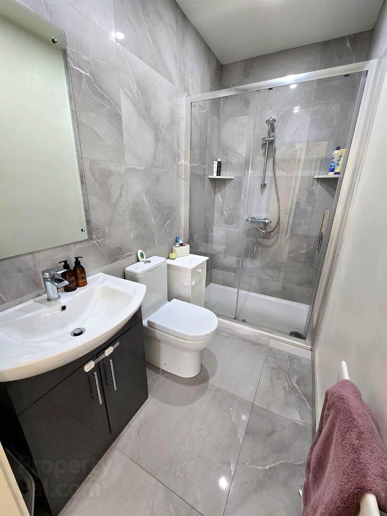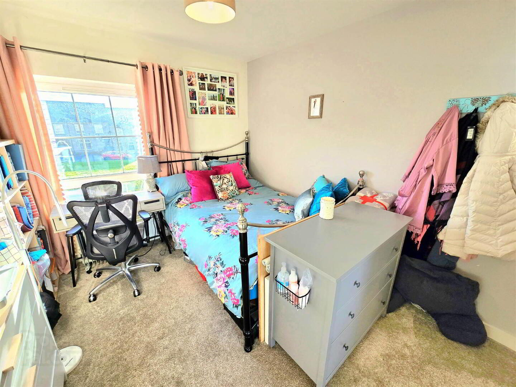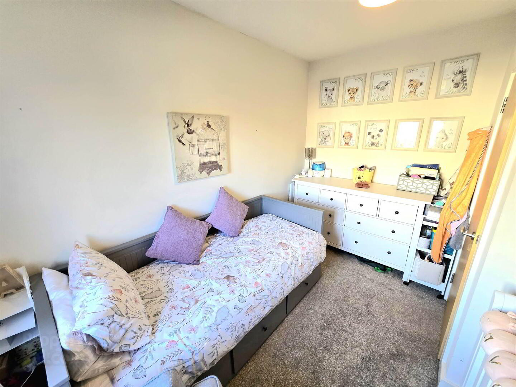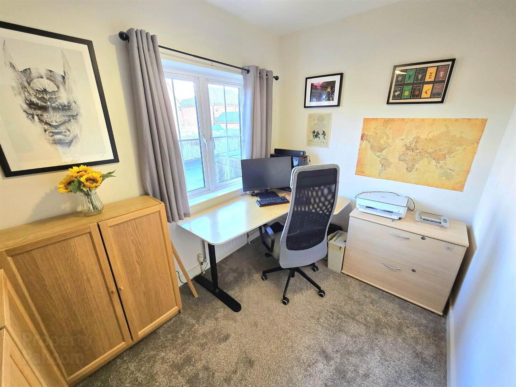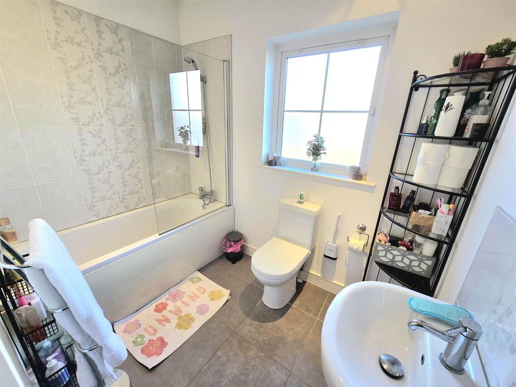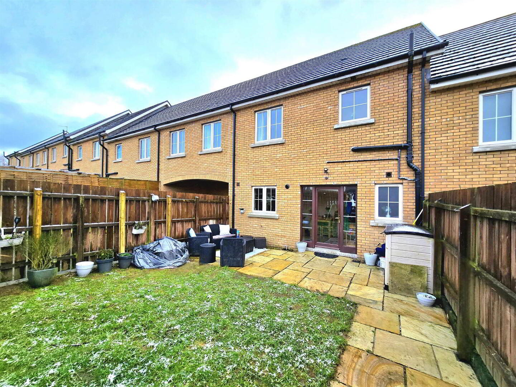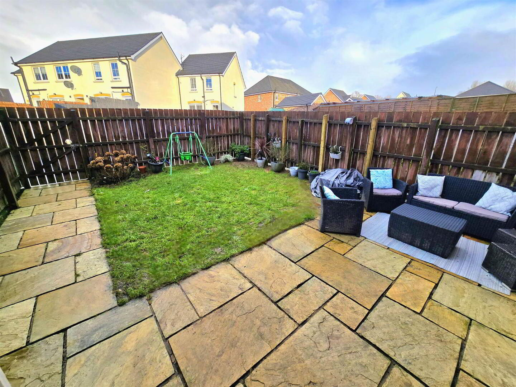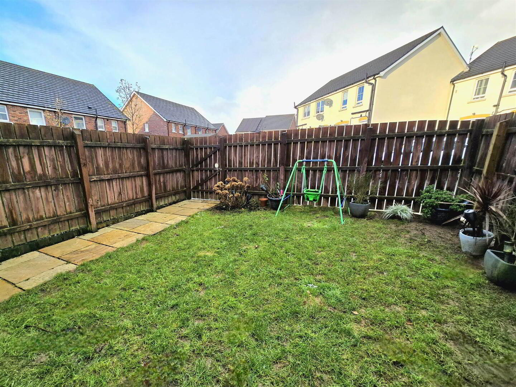12 Ayrshire Square,
Lisburn, BT28 2PN
4 Bed Terrace House
Sale agreed
4 Bedrooms
1 Reception
Property Overview
Status
Sale Agreed
Style
Terrace House
Bedrooms
4
Receptions
1
Property Features
Tenure
Not Provided
Energy Rating
Heating
Gas
Broadband
*³
Property Financials
Price
Last listed at Offers Around £199,950
Rates
£1,091.76 pa*¹
Property Engagement
Views Last 7 Days
31
Views Last 30 Days
204
Views All Time
6,852
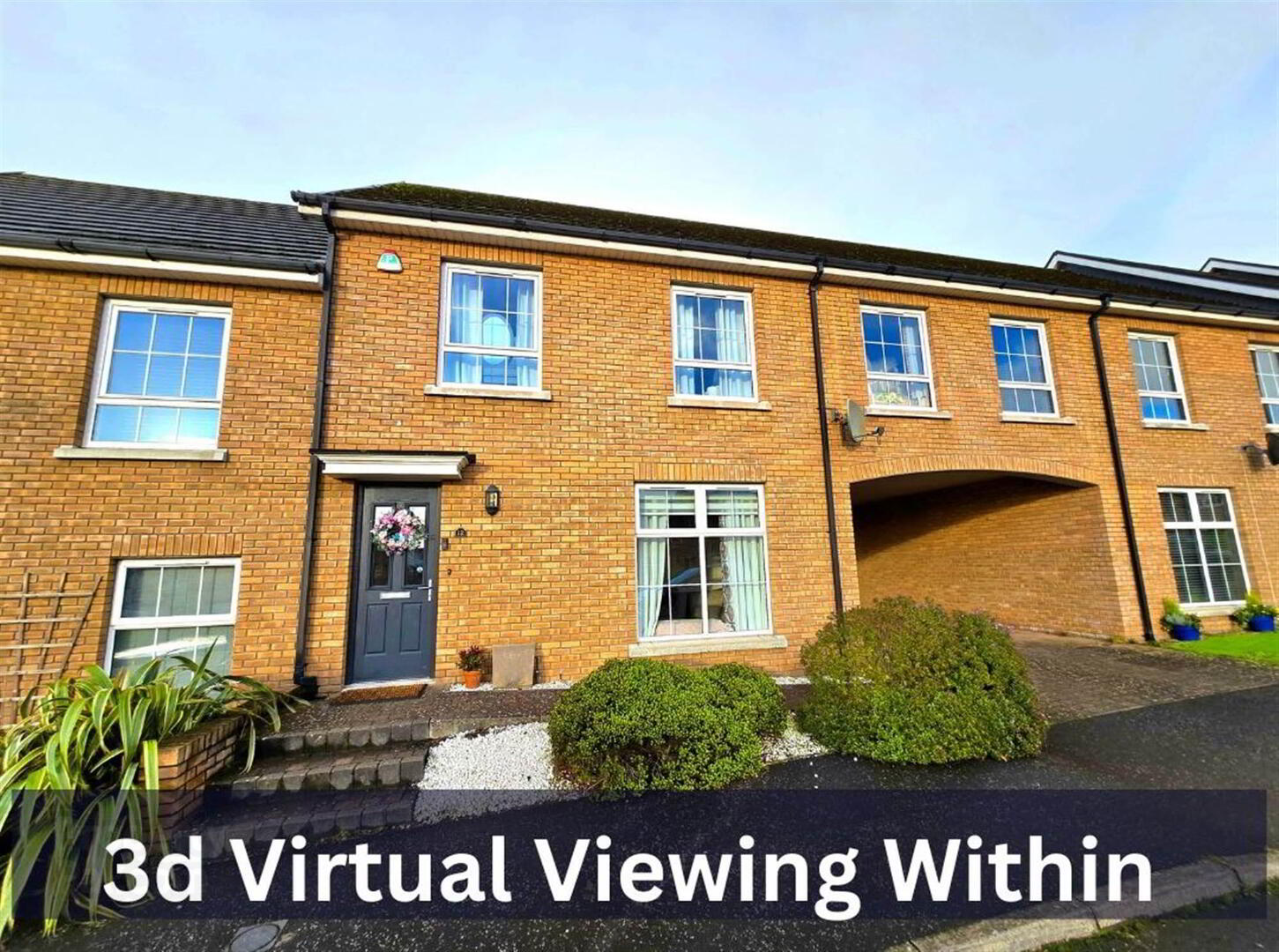 A truly rare opportunity to purchase a 4 bedroom modern Townhouse at an affordable price. Resting in the heart of the popular Ayrshire area with an open aspect view of the communal square this property boasts privacy and plenty of public parking to the front.
A truly rare opportunity to purchase a 4 bedroom modern Townhouse at an affordable price. Resting in the heart of the popular Ayrshire area with an open aspect view of the communal square this property boasts privacy and plenty of public parking to the front.With easy access to the centre of Lisburn the property is close to all amenities including (but not limited to) schools, shops and restaurants this property will be of particular interest to young couples and growing families alike.
House includes:
Lounge.
Kitchen/Dining area.
Downstairs WC.
4 Bedrooms upstairs (master with ensuite shower room).
Bathroom.
Partly floored roofspace.
To the front of the property is a rockery with shrubs fronting the paved pedestrian path to the front door and the private communal parking to the rear.
The rear consists of a well presented and easily maintained patio and garden bordered by a tall wooden fence and gate affording privacy. The gate leads to the communal private parking between the row of houses.
White double glazed PVC windows, and an Anthracite colour composite front door.
PVC soffits, fascia and rainwater goods.
Gas fired central heating.
Location; Off Ayrshire Drive.
Ground Floor
- HALL:
- Composite front door with double glazed insets. Single panel radiator. Stairs to first floor.
- LOUNGE:
- 3.58m x 4.7m (11' 9" x 15' 5")
Double panel radiator. - DOWNSTAIRS W.C.:
- Tiled floor. Single panel radiator. Low flush WC. Pedestal wash hand basin with mixer tap. Extractor fan.
- KITCHEN/DINING AREA:
- 3.12m x 4.39m (10' 3" x 14' 5")
Wooden rear door with double glazed insets. Tiled floor. Double panel radiator. High and low level units. Gas boiler. Built-in washing machine. Built-in Dishwasher. Built-in Fridge/freezer. Built-in oven and gas hob. Hood extractor fan. Tiled splashback. One and a half bowl stainless steel sink unit with mixer tap and drainer. Understairs closet with electric for tumble dryer.
First Floor
- LANDING:
- Hot press.
- BEDROOM (2):
- 4.19m x 3.1m (13' 9" x 10' 2")
Double panel radiator. - BEDROOM (3):
- 3.71m x 2.79m (12' 2" x 9' 2")
Single panel radiator. - BEDROOM (4):
- 2.13m x 2.95m (7' 0" x 9' 8")
Single panel radiator. Access to partly floored roof space via slingsby ladder. - BATHROOM:
- 2.13m x 2.95m (7' 0" x 9' 8")
Tiled floor. Single panel radiator. Low flush WC. Pedestal wash hand basin with mixer tap and tiled splashback. Extractor fan. - BEDROOM (1):
- 3.58m x 5.21m (11' 9" x 17' 1")
Single panel radiator. - ENSUITE:
- 2.49m x 1.3m (8' 2" x 4' 3")
Tiled floor and partially tiled walls. Single panel radiator. Pedestal wash hand basin with mixer tap and vanity unit. Low flush WC. Shower with mixer tap & his and hers shelves. Extractor fan.
OUTSIDE
- Rear
Paved patio and path to rear gate. Small grass lawn. Outside sockets. Water tap. Bordered by wooden fence and gate. Outside access to communal private parking for houses. security light.
Front
Paved footpath to front door. Rockery with shrubs.
Directions
Off Ayrshire Drive.

Click here to view the 3D tour

