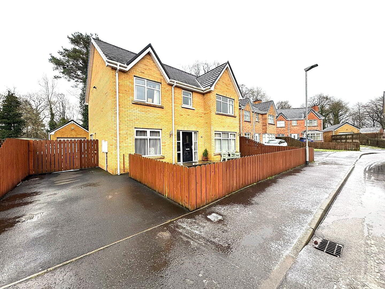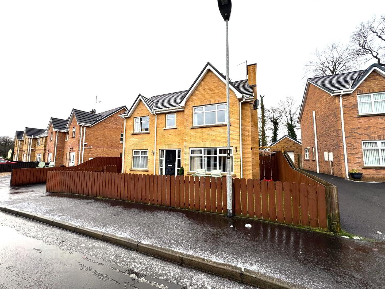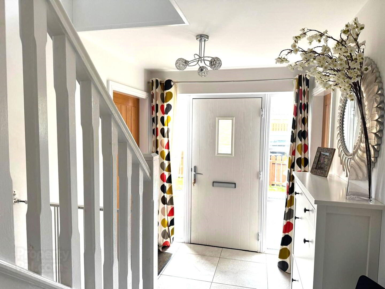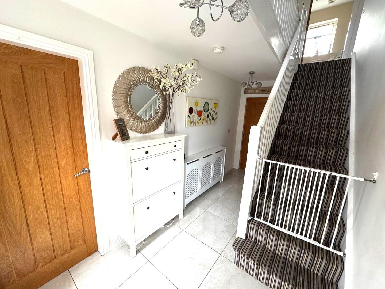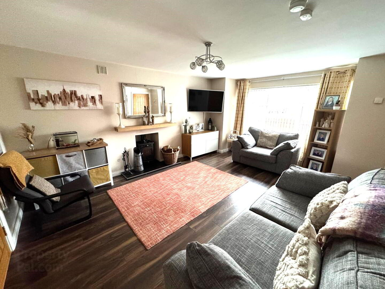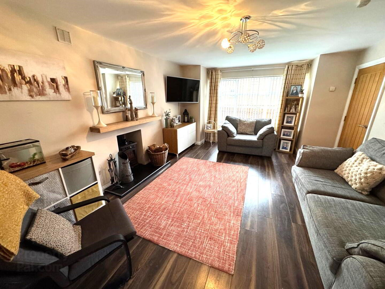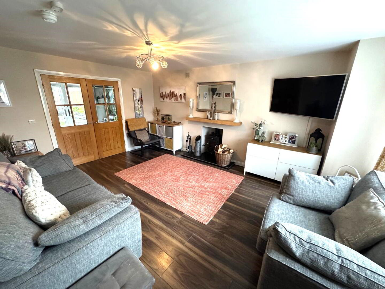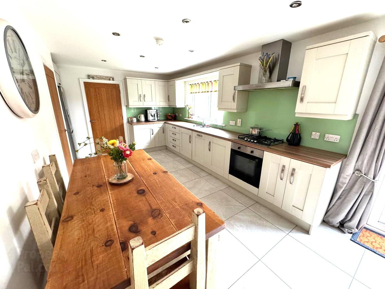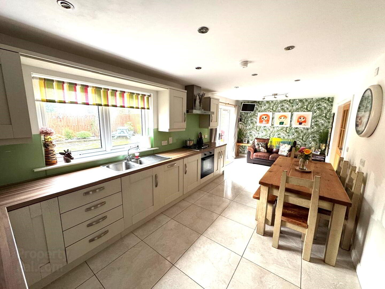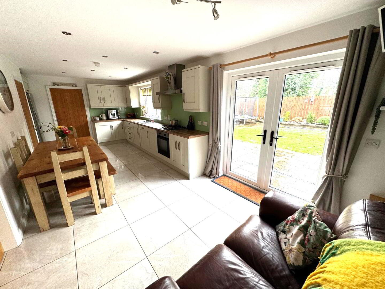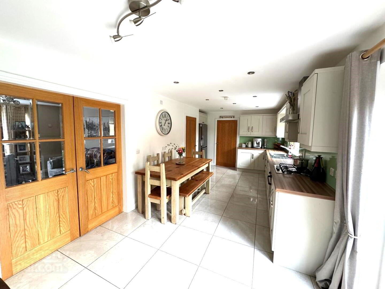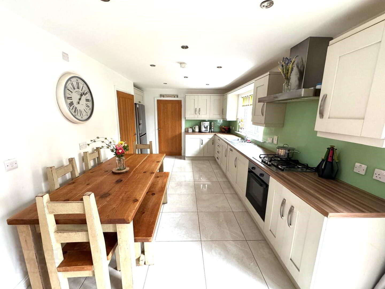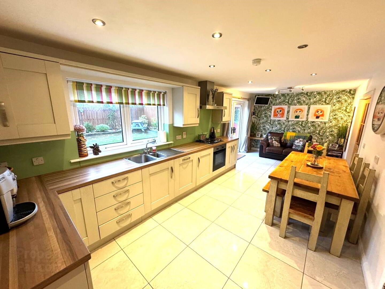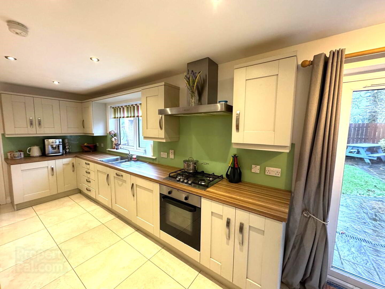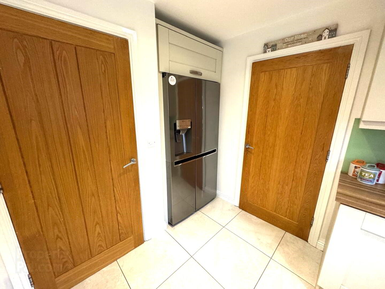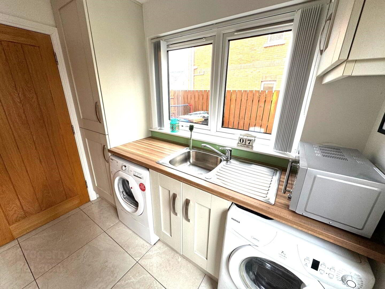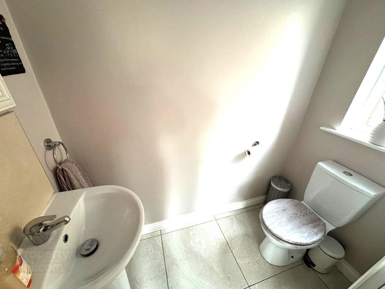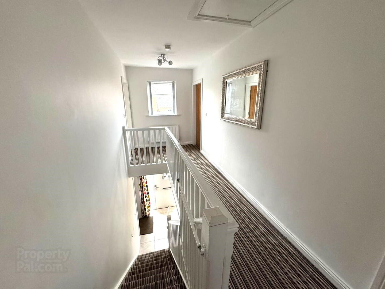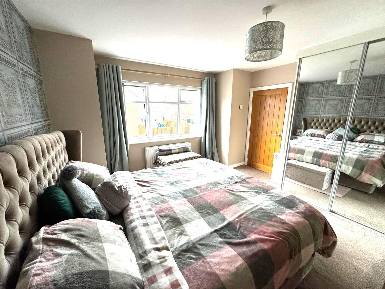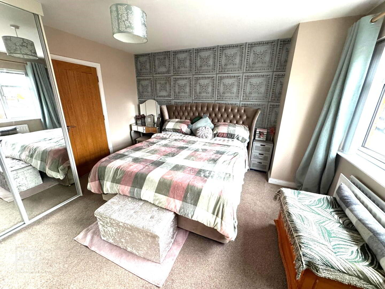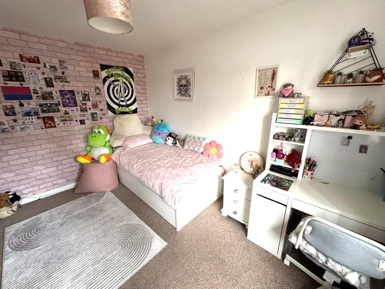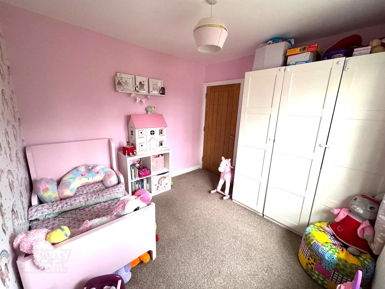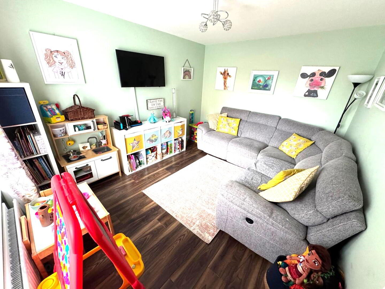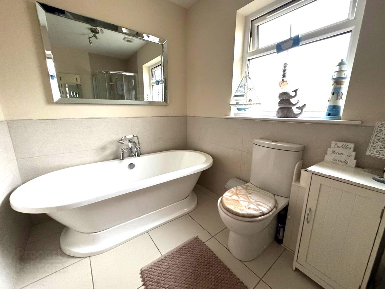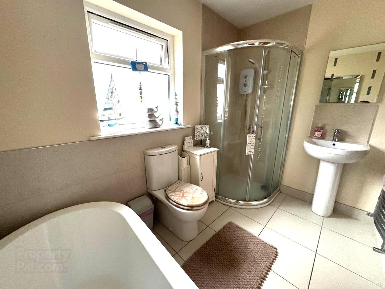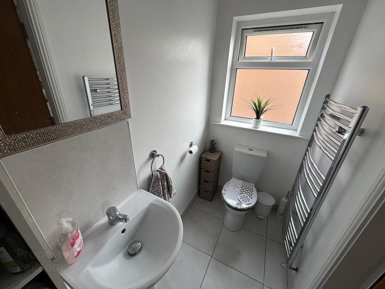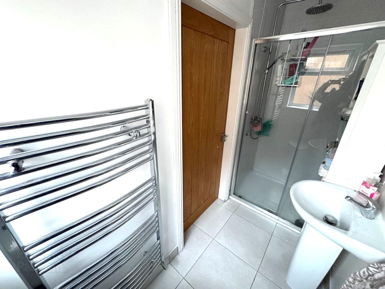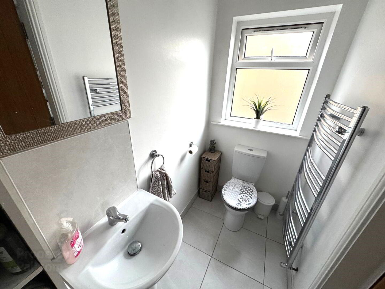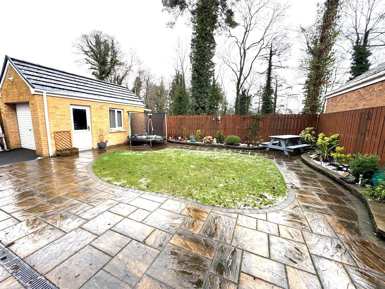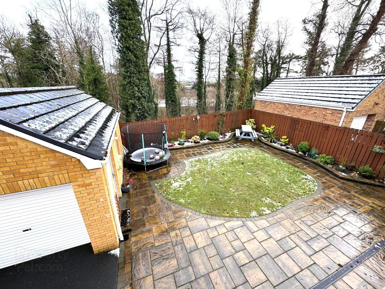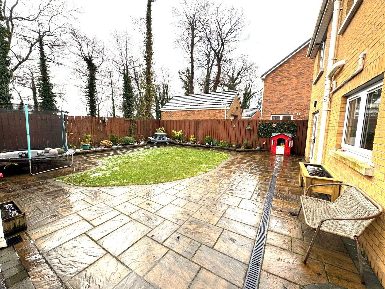23 Plantation View,
Limavady, BT49 0UX
5 Bed Detached House
Sale agreed
5 Bedrooms
3 Bathrooms
1 Reception
Property Overview
Status
Sale Agreed
Style
Detached House
Bedrooms
5
Bathrooms
3
Receptions
1
Property Features
Tenure
Freehold
Energy Rating
Heating
Gas
Broadband
*³
Property Financials
Price
Last listed at Offers Around £274,500
Rates
£1,432.20 pa*¹
Property Engagement
Views Last 7 Days
27
Views Last 30 Days
123
Views All Time
1,423
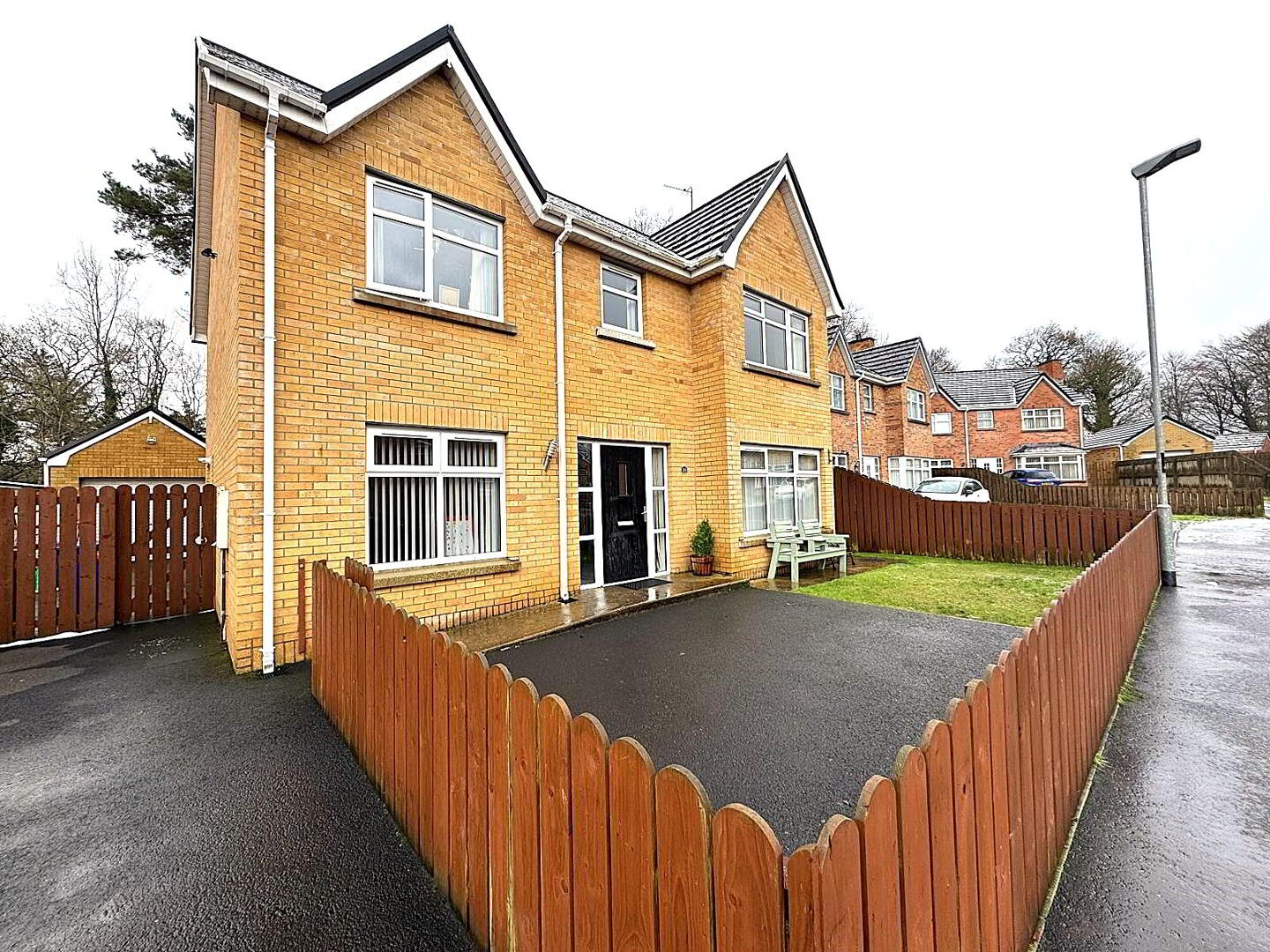
A STUNNING FIVE BED DETACHED HOUSE WITH GARAGE. IDEAL FOR YOUR NEXT MOVE ON THE PROPERTY LADDER.
Our first property of 2025 is this stunning 4 bed detached dwelling with a garage and gas heating. Set on a private site the property is exceptional both inside and out. A stunning kitchen and fireplace aswell as a modern bathroom. An office has been added inside the garage. Call Colin now before its gone!
Accommodation Comprises Of:
Ground Floor
Reception Hall
Upvc front door with glass centre. Porcelain tiled floor. Storage cupboard.
Sitting Room / Bedroom 5: 12’2 x 9’6
Walnut laminate flooring.
Living Room: 17'4 x 12'6
Feature multi fuel stove and tiled hearth. Oak beam. Walnut laminate flooring. French doors leading to dining area.
Kitchen / Dining Area: 23'4 x 9'4
Excellent range of contemporary modern units with matching worktops. One and 1/4 stainless steel sink unit with chrome mixer taps. Stand alone Zanussi double oven with a hob and brick surround, extractor fan. Plumbed for American fridge/freezer. integrated Beko dishwasher. Recessed lights. Porcelain tiled flooring. French doors leading to private enclosed garden.
Utility Room: 8'10 x 6'2
Range of contemporary units with matching worktops. Stainless steel drainer sink unit with mixer taps. Plumbed for washing machine and ducted for a tumble dryer. Upvc back door leading to large rear private garden.
Ground Floor WC:
Comprising toilet and wash hand basin. Tiled floor.
First Floor
Landing:
Airing cupboard / hot press.
Master Bedroom With Ensuite: 12'6 10’8
With built in slide robes and carpet flooring.
Ensuite Shower Room: White 3 piece suite comprising toilet, wash hand basin with a vanity unit and shower unit. Partly tiled walls. Tiled floor. Extractor fan. Chrome heated towel rail.
Bedroom 2: 14'2 x 9'8
With carpet flooring.
Bedroom 3: 9’8 x 9’8
With double built in slide robes and carpet flooring.
Bedroom 4: 9'4 x 9'0
Bathroom: 10'0 x 6'2
White 4 piece suite comprising toilet, wash hand basin, bath and walk-in Redring electric shower. Partly tiled walls. Tiled floor. Extractor fan. Chrome heated towel rail.
Exterior Features Include:
Front garden laid in lawns with tarmac driveway providing good parking area to side of dwelling. Spacious private rear garden enclosed by fence. Large private site. Outside light and tap.
Large Detached Garage: 16'8 x 16'8
Roller door. Light and power points. With separate office.


