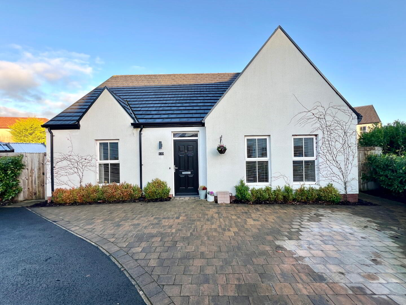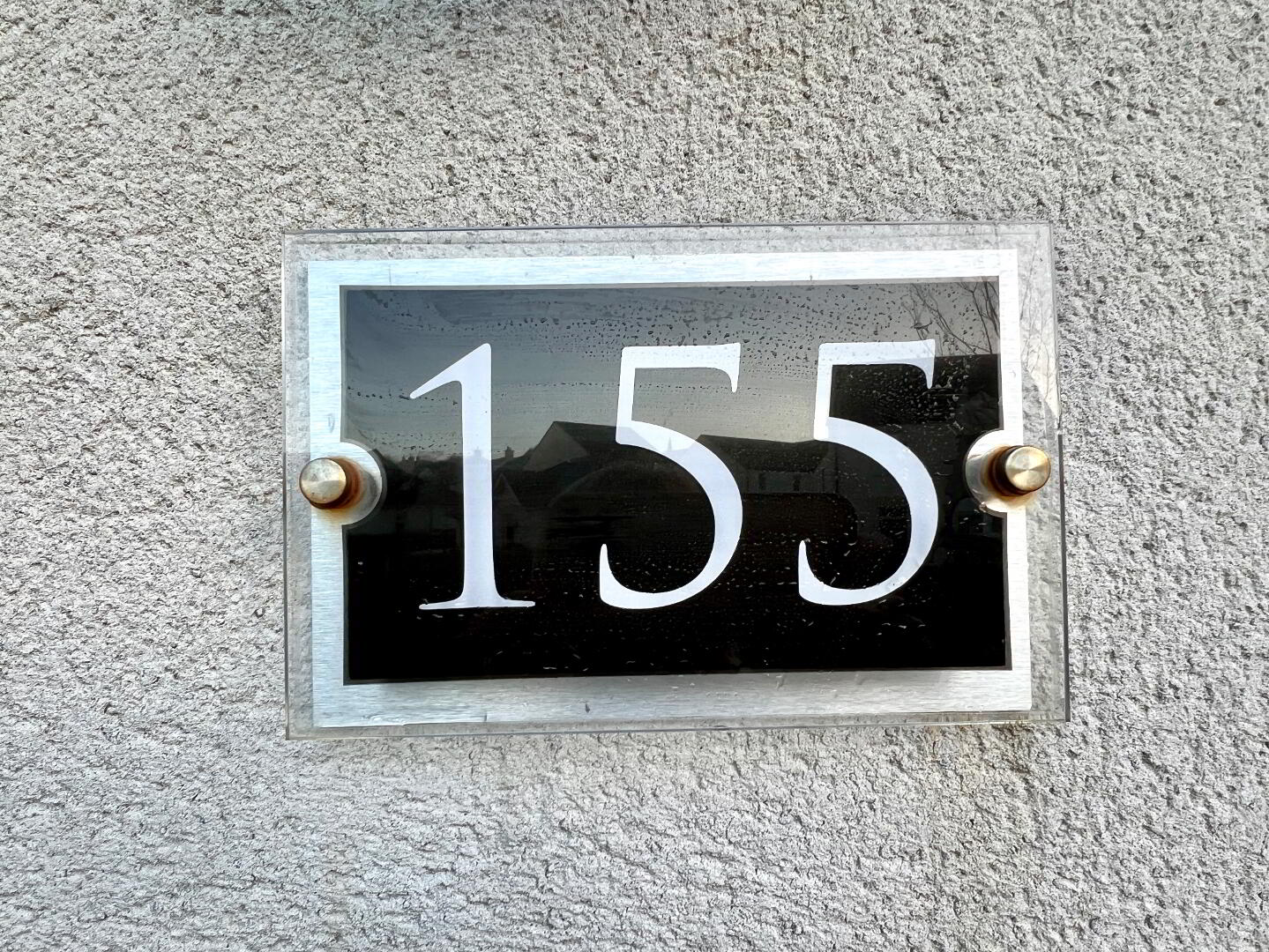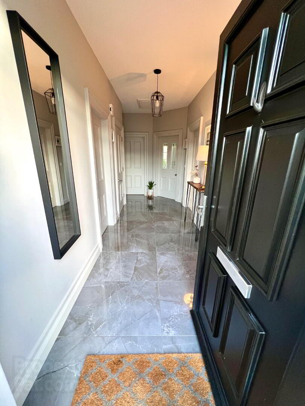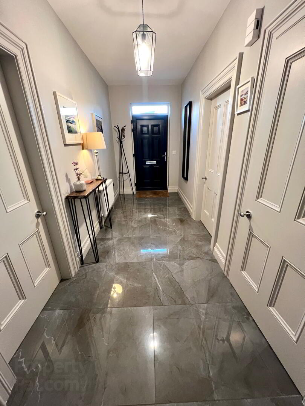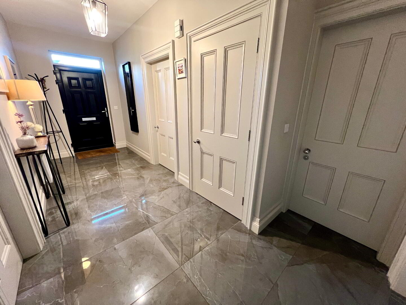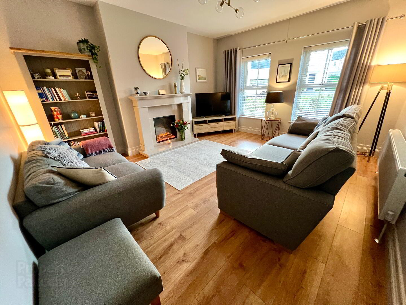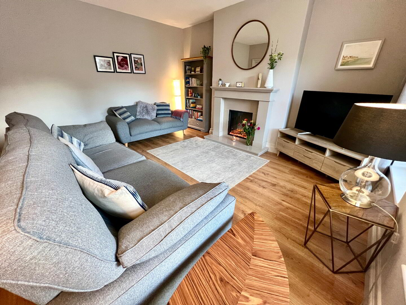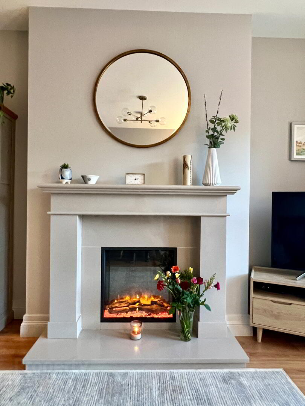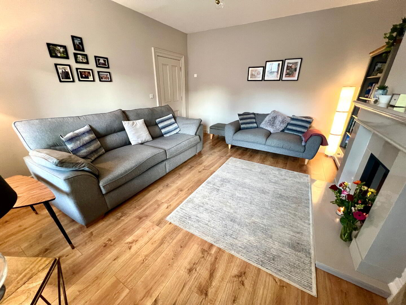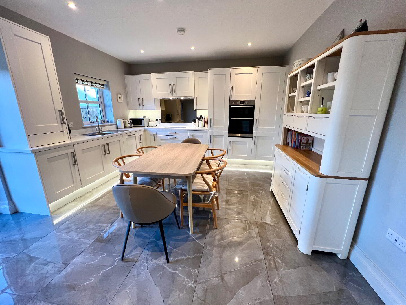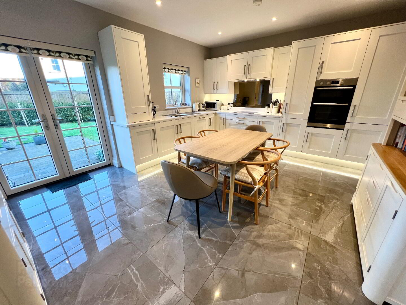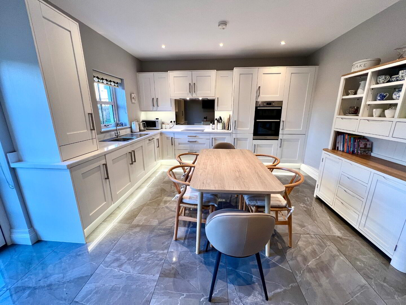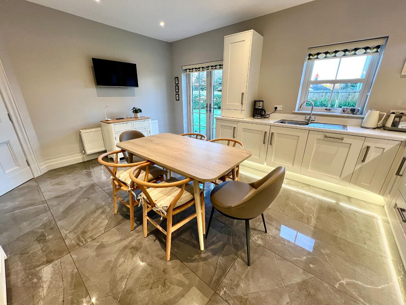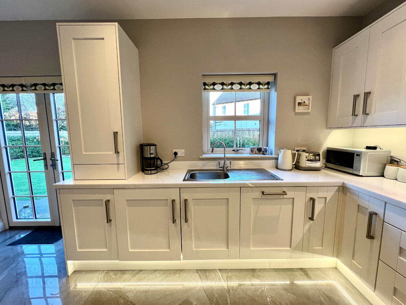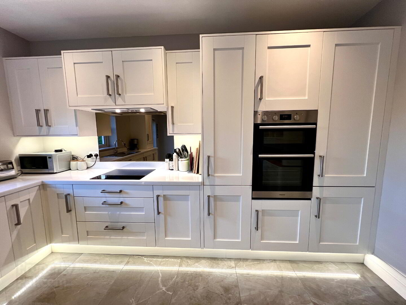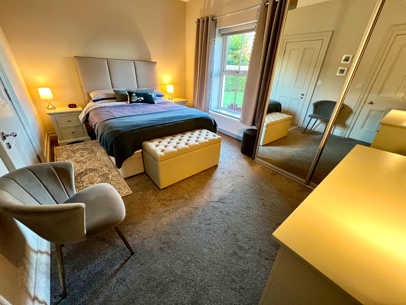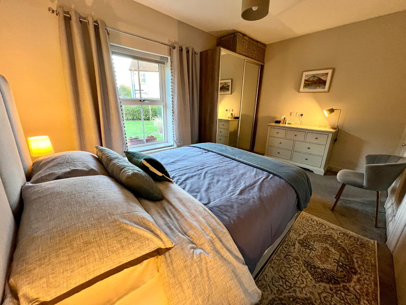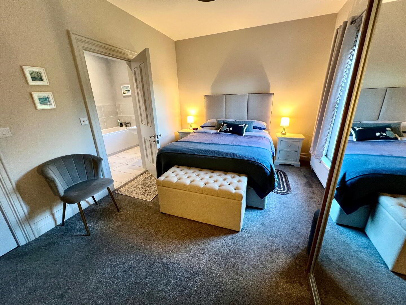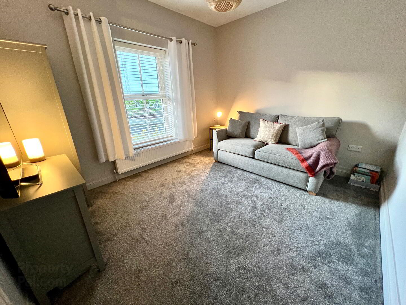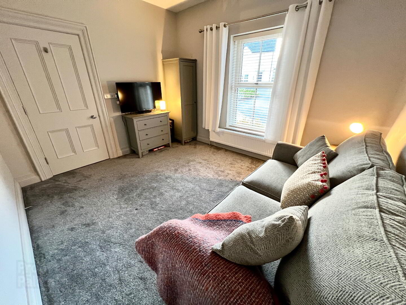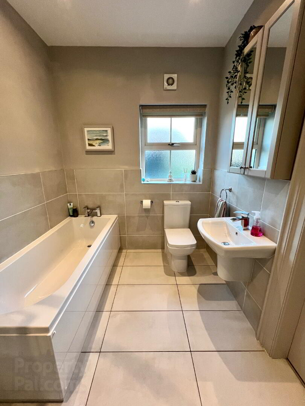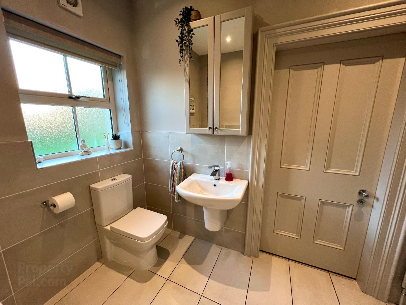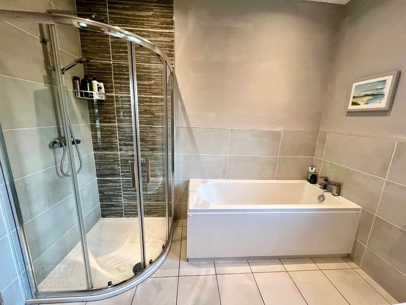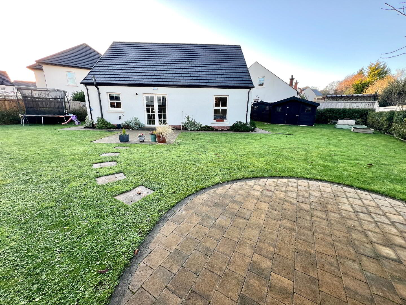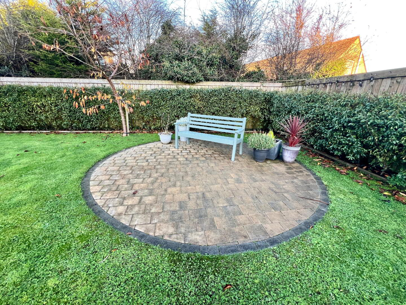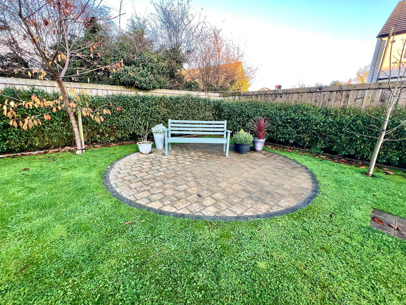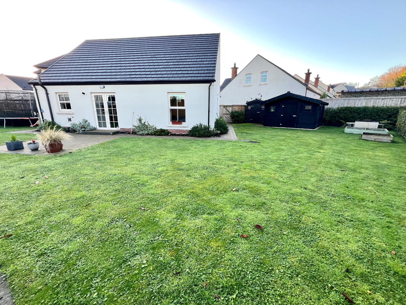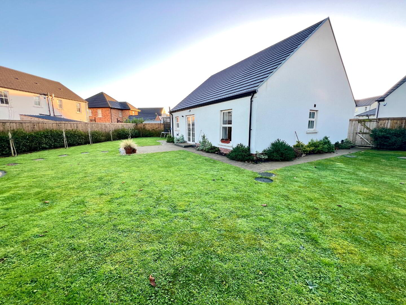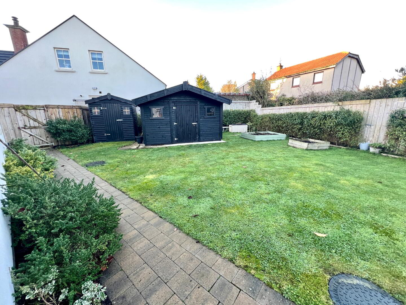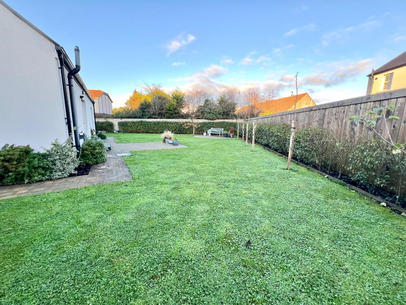155 Barleyfeilds,
Culmore, Derry, BT48 8TQ
2 Bed Detached Bungalow
Sale agreed
2 Bedrooms
1 Bathroom
1 Reception
Property Overview
Status
Sale Agreed
Style
Detached Bungalow
Bedrooms
2
Bathrooms
1
Receptions
1
Property Features
Tenure
Not Provided
Energy Rating
Heating
Gas
Property Financials
Price
Last listed at Price Not Provided
Rates
£2,041.03 pa*¹
Property Engagement
Views Last 7 Days
83
Views Last 30 Days
325
Views All Time
8,711
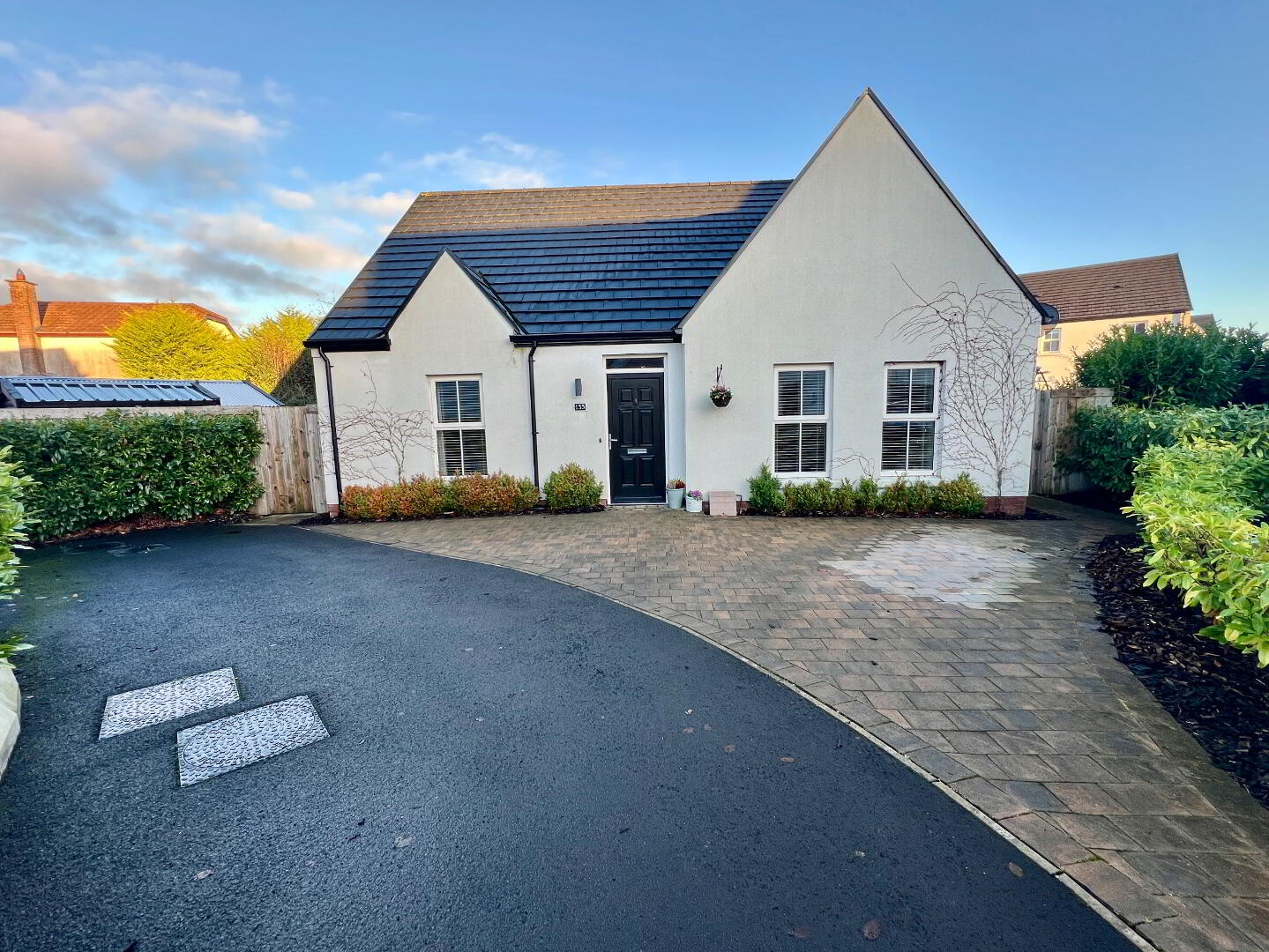
- Gas Central Heating
- uPVC Double Glazed Windows
- Composite Front and Patio Doors
- Panelled Internal Doors
- Carpets and Blinds Included in Sale
- High Ceilings
Entrance Hall with tiled floor, cloaks cupboard.
Lounge 15'5 x 13'9 (to widest points) Marble fireplace and hearth with built in electric fire, laminated wooden floor.
Kitchen/Dining 17'2 x 13'6 (to widest points) Eye and low level units, single drainer stainless steel sink unit with mixer tap, hob, double wall oven and extractor fan, integrated dishwasher, integrated fridge/freezer, larder cupboard, tiled floor, recessed lighting, double patio doors.
Bedroom 1 14'5 x 10'4 Built in sliderobes.
Jack and Jill Bathroom
Bedroom 2 11'9 x 10'3.
Bathroom Bath, wash hand baisn and WC, fully tiled rain shower, partly tiled walls, tiled floor, heated towel rail.
Exterior Features
Tarmac driveway leading on to brick pavor parking.
Large garden to side and rear laid in lawn enclosed by fence and hedge.
Paved patio area.
Outside lights and tap.


