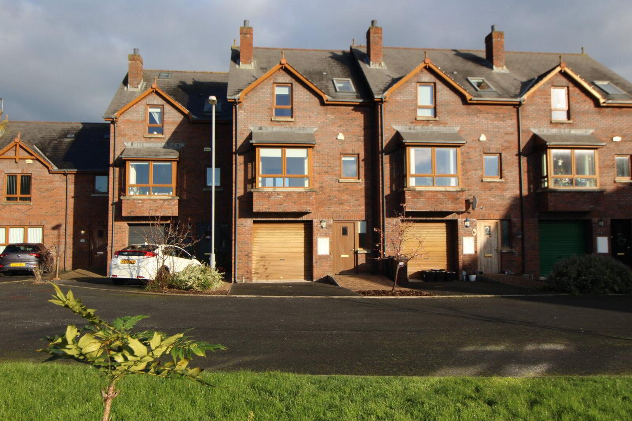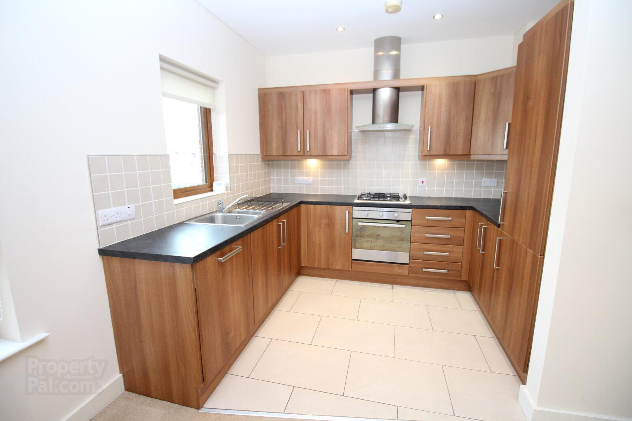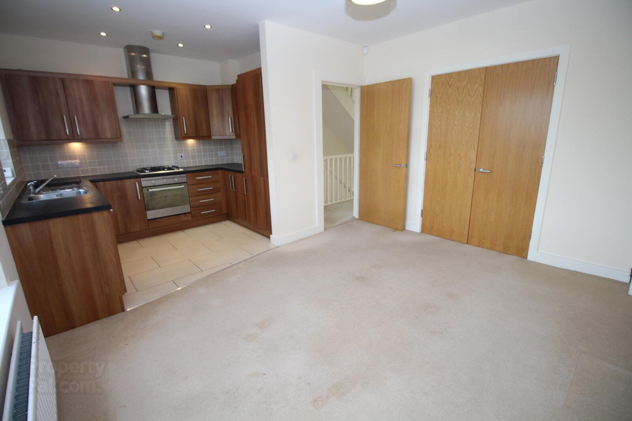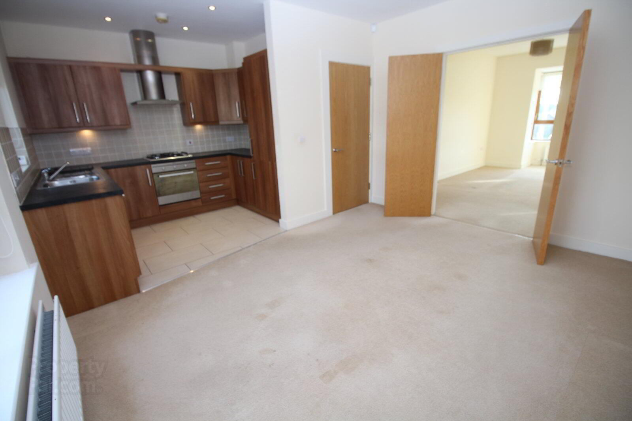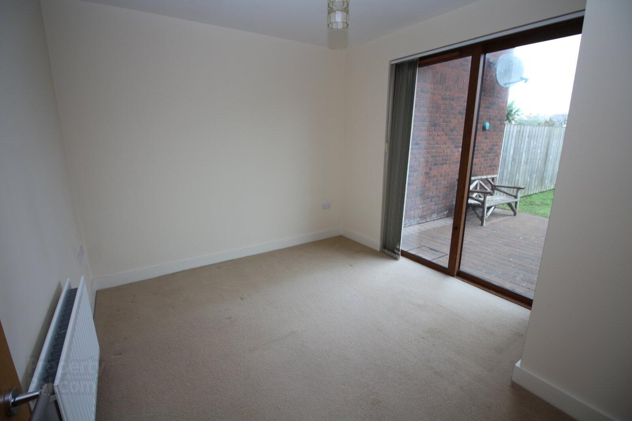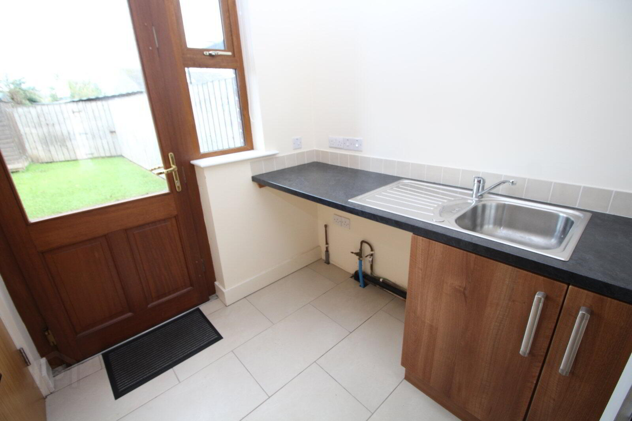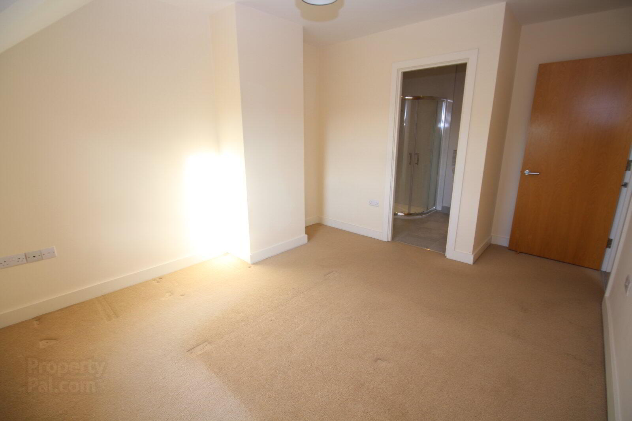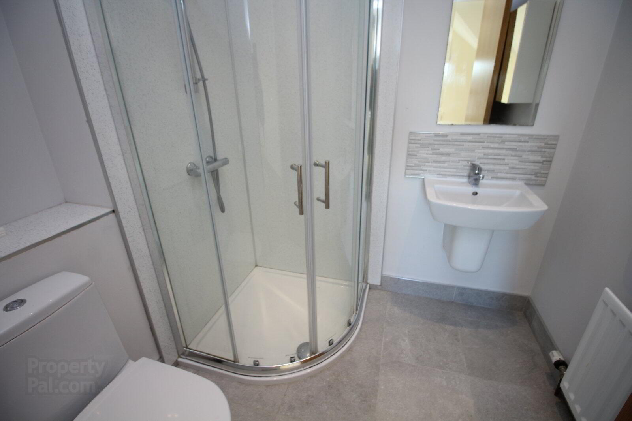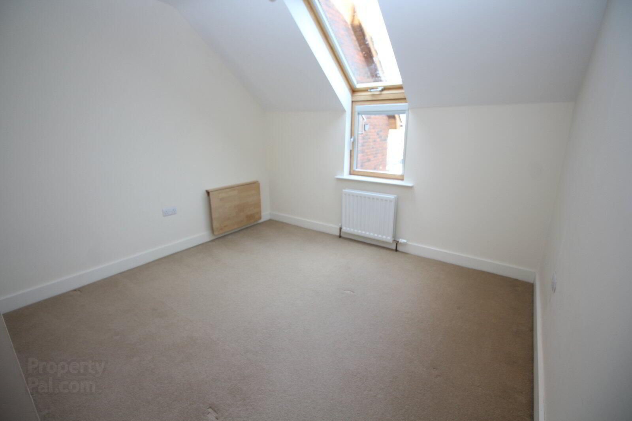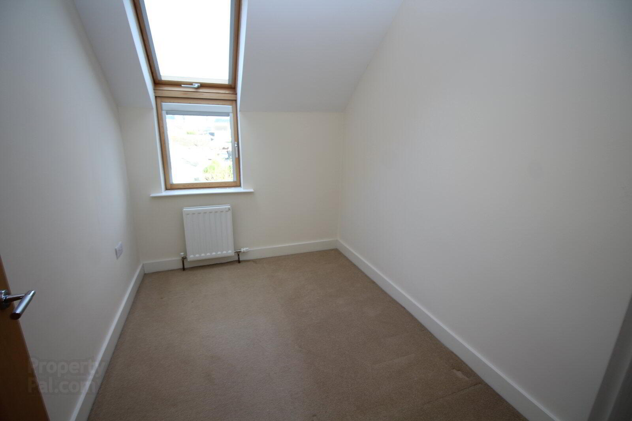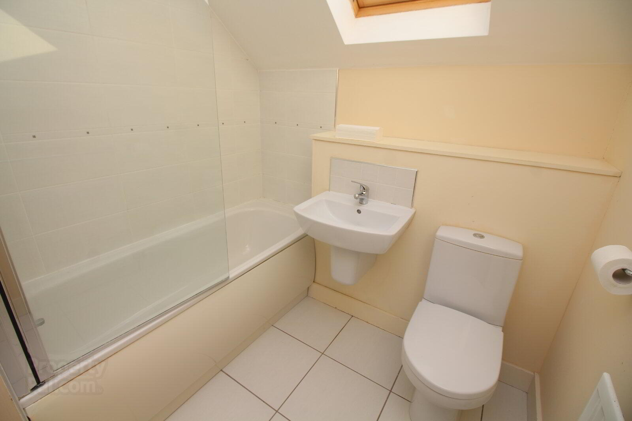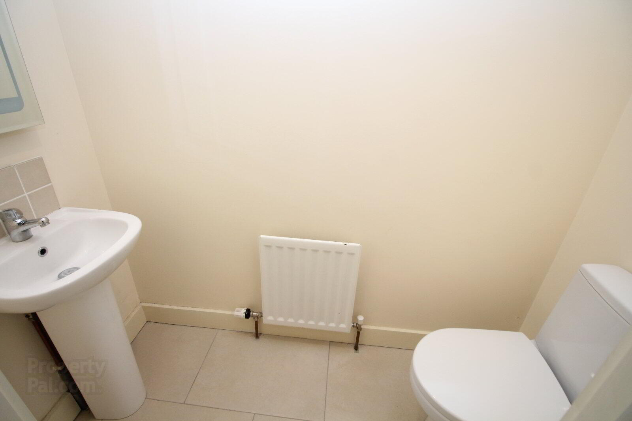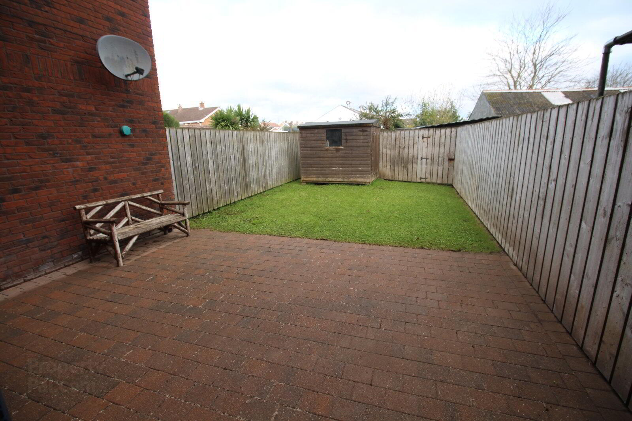5 The Old Boatyard,
Carrickfergus, BT38 7XY
4 Bed House
Sale agreed
4 Bedrooms
2 Bathrooms
1 Reception
Property Overview
Status
Sale Agreed
Style
House
Bedrooms
4
Bathrooms
2
Receptions
1
Property Features
Tenure
Not Provided
Energy Rating
Broadband
*³
Property Financials
Price
Last listed at Offers Around £179,950
Rates
£1,188.00 pa*¹
Property Engagement
Views Last 7 Days
69
Views Last 30 Days
214
Views All Time
7,072
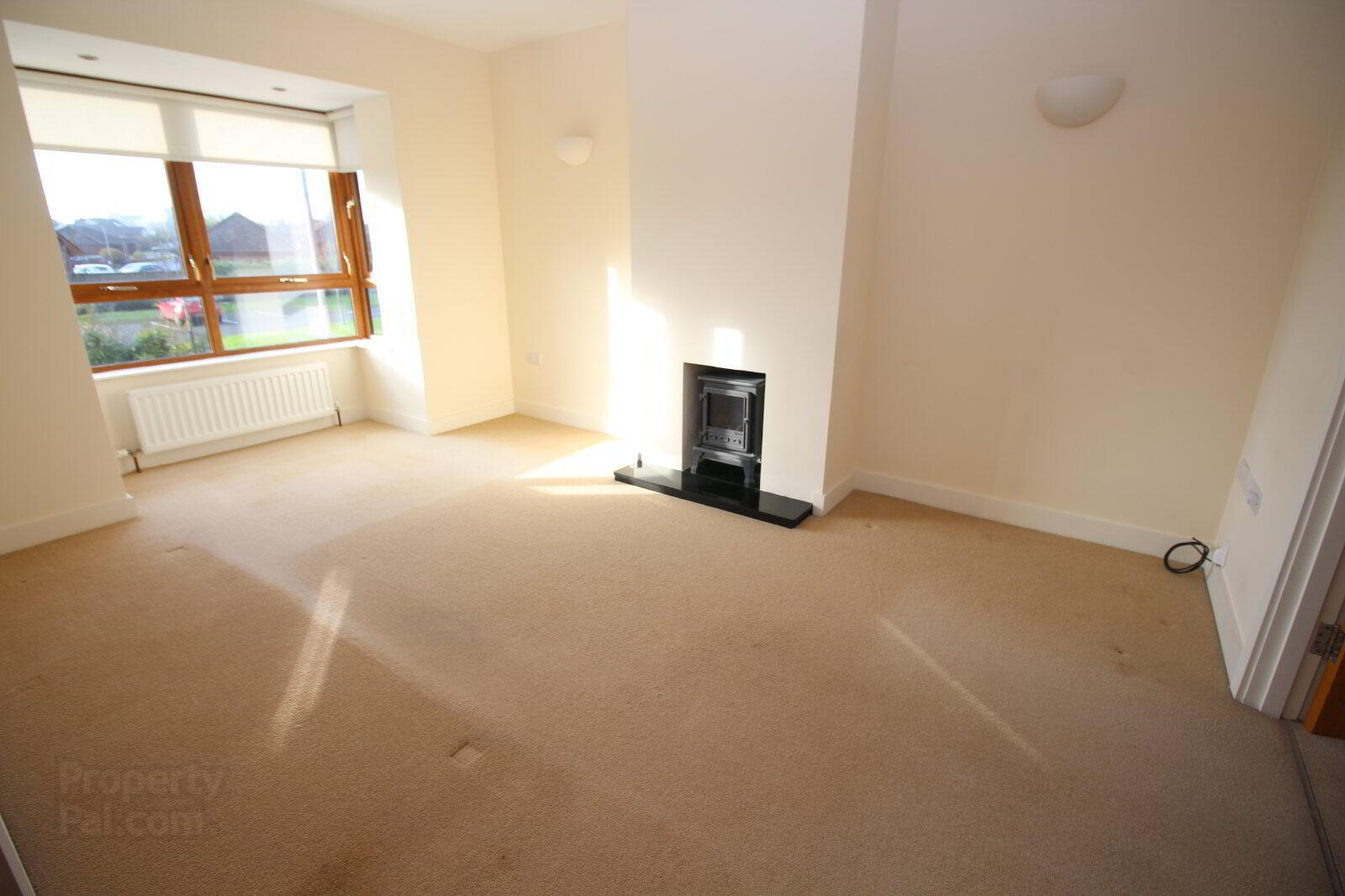
Features
- Spacious Townhouse
- Modern Interior Design
- Excellent Fitted Kitchen/Diner
- Four Bedrooms
- Master Bedroom With En-Suite
- Gas Fired Central Heating System
- Double Glazed Windows
- Integral Garage
Modern three storey townhouse situated in a small select development affording ease of access to many amenities including beach, local shopping facilities, primary school, bus and train route. An ideal opportunity to acquire a stylish home ideal for young families and professionals alike. Situated in a well regarded location, internal viewing comes highly recommended.
Offering bright and deceptively spacious accommodation the versatile layout comprises of lounge, excellent fitted kitchen / dining area, four well proportioned bedrooms - master bedroom with en-suite or the option of three bedrooms with an additional reception room and a white bathroom suite. Enhanced further with a gas fired central heating system, double glazed windows, integral garage and private well enclosed rear garden.
- Ground Floor
- Understair storage.
- Cloakroom/WC
- WC and sink unit. Tiled floor.
- Bedroom 4 / Family Room / Study
- 3.6m x 2.97m (11'10" x 9'9")
Double glazed patio door to rear garden. - Utility Room
- Fitted unit, single drainer stainless steel sink unit with mixer tap. Gas fired central heating boiler house. Door to rear garden.
- First Floor Landing
- Lounge
- 5.33m x 3.33m (17'6" x 10'11")
Gas fire with granite hearth. Double doors to: - Kitchen/Dining Area
- 5.44m x 4.01m (17'10" x 13'2")
Modern range of fitted high and low level units. One and a half bowl stainless steel sink unit with mixer tap. Built in gas hob and electric under oven. Extractor fan. Integrated dishwasher and fridge/freezer. Part tiled walls. Spotlights. Tiled floor in kitchen area. - Second Floor
- Master Bedroom
- 4.42m x 3.28m (14'6" x 10'9")
- En-Suite Shower Room
- White suite comprising shower cubicle with wall mounted thermostatically controlled shower, pedestal wash hand basin and low flush wc. Part panelled walls and tiled floor.
- Bedroom 2
- 4.06m x 3.25m (13'4" x 10'8")
- Bedroom 3
- 2.9m x 2.06m (9'6" x 6'9")
- Bathroom
- White suite comprising panelled bath with wall mounted thermostatically controlled shower, sink unit and low flush wc. Part tiled walls and tiled floor. Velux double glazed window. Storage cupboard.
- Integral Garage
- 5.13m x 3.25m (16'10" x 10'8")
Roller door. Light and power. - Front Garden
- Paved to front.
- Rear Rear Garden
- Private well enclosed rear garden with paved patio area and shed.


