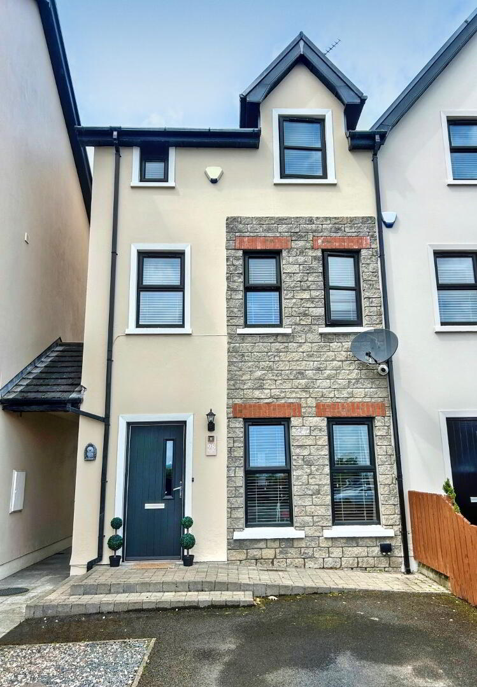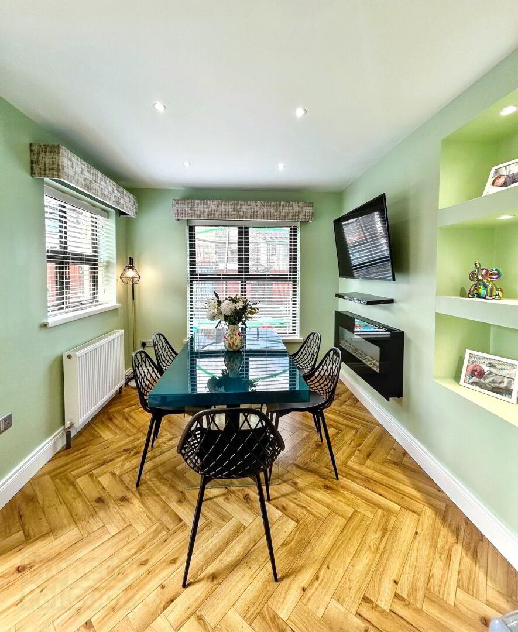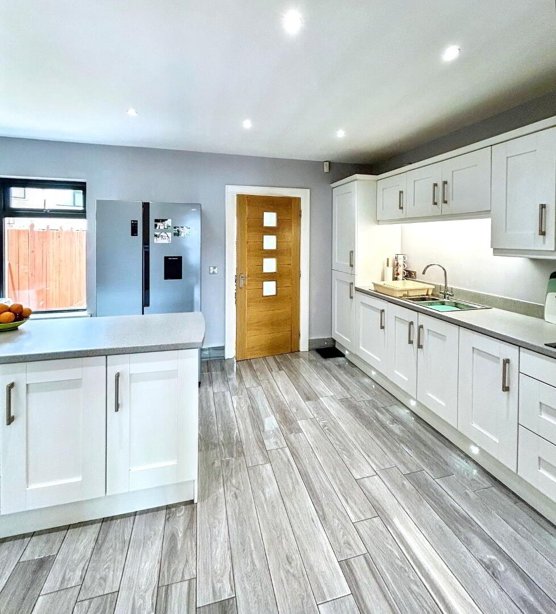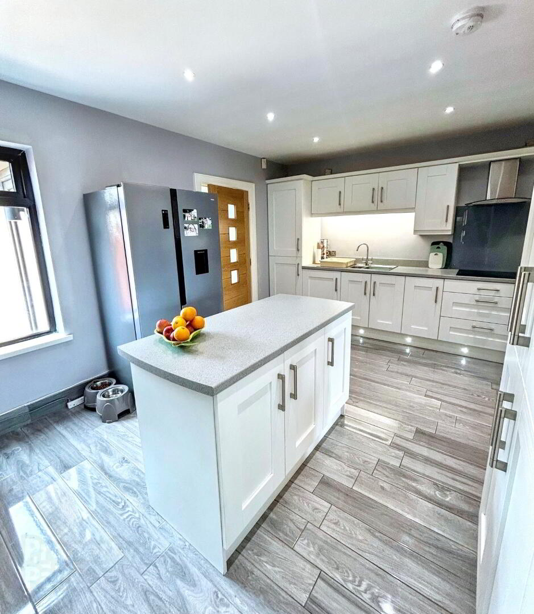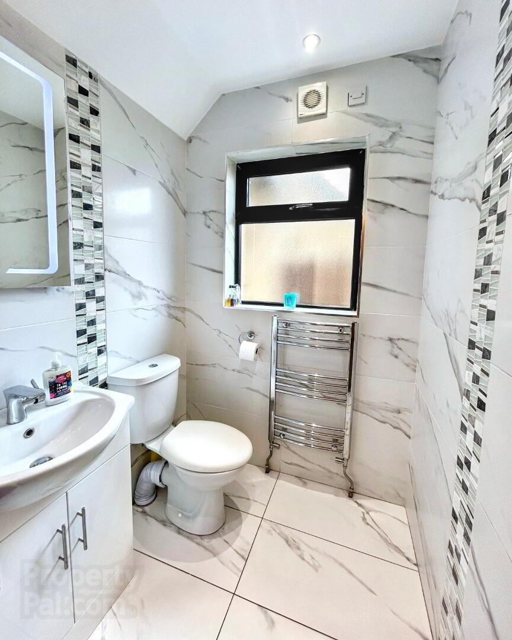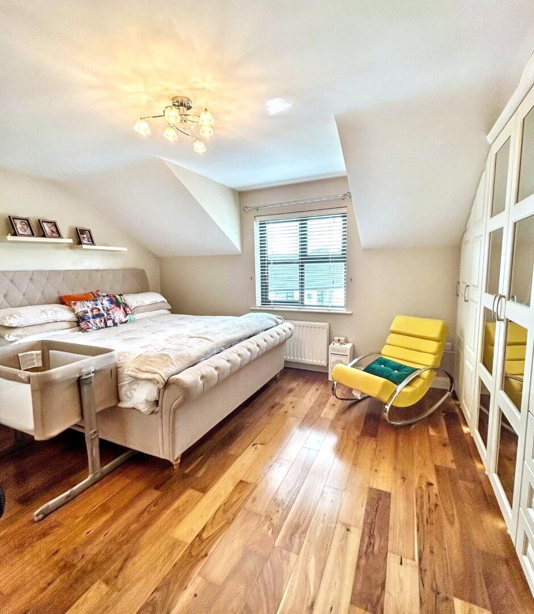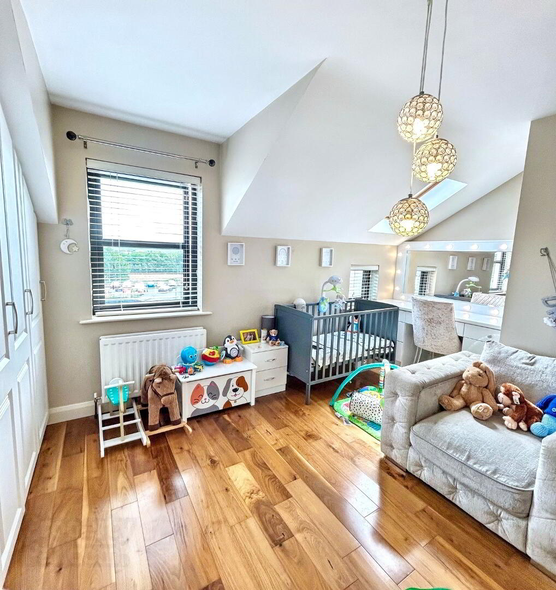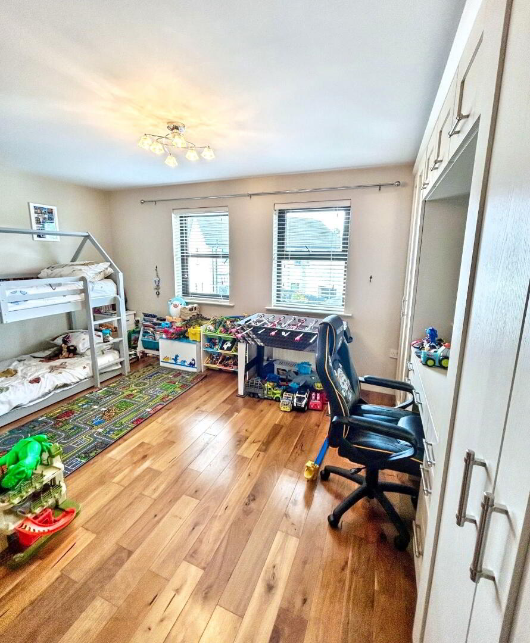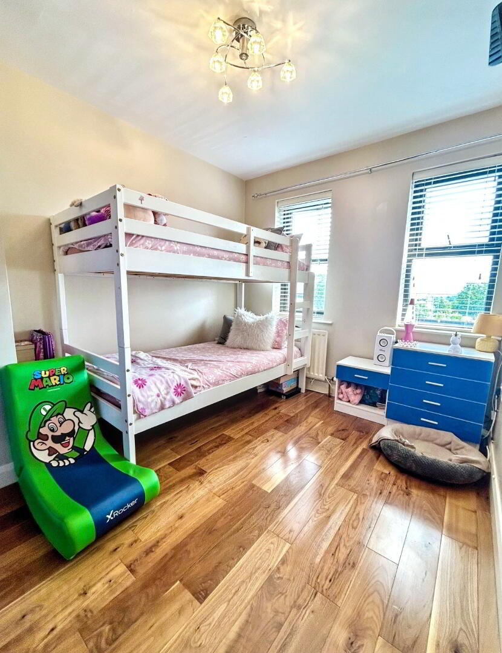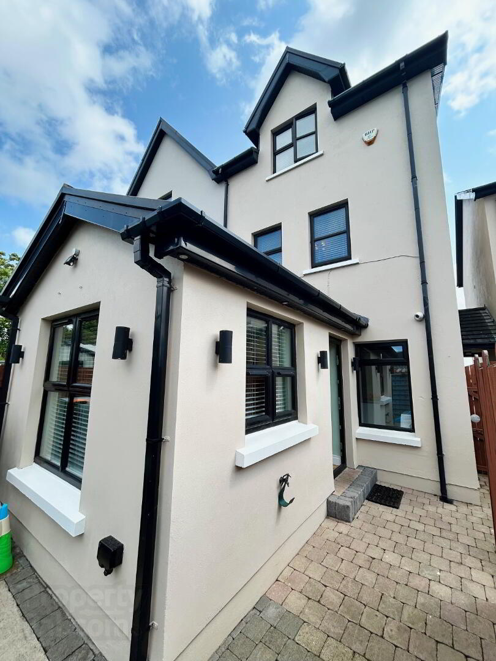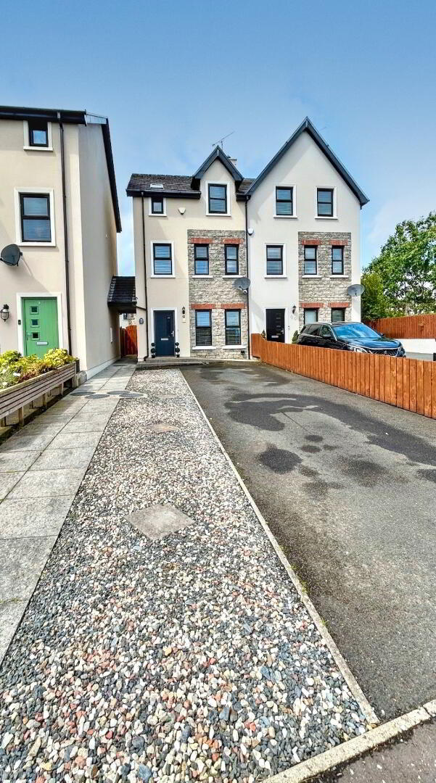98 Thornhill Park,
Derry/Londonderry, BT48 8QS
4 Bed Semi-detached House
Sale agreed
4 Bedrooms
2 Bathrooms
2 Receptions
Property Overview
Status
Sale Agreed
Style
Semi-detached House
Bedrooms
4
Bathrooms
2
Receptions
2
Property Features
Tenure
Freehold
Energy Rating
Heating
Oil
Broadband
*³
Property Financials
Price
Last listed at Price Not Provided
Rates
£1,807.77 pa*¹
Property Engagement
Views Last 7 Days
64
Views Last 30 Days
267
Views All Time
5,330
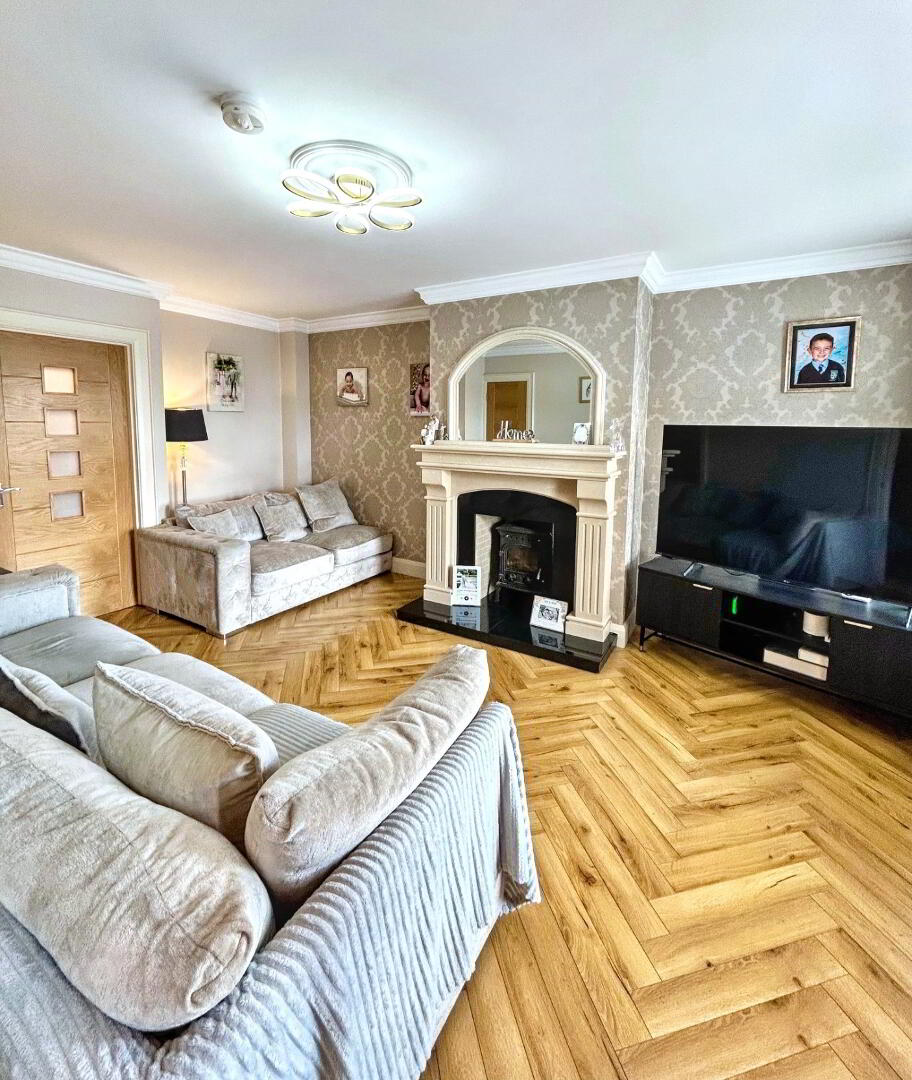
Searching for More Space? Ready to Move Straight In?
Welcome to 98 Thornhill Park – A Beautiful Family Home Brought to You by James Gorman Property
We’re delighted to present 98 Thornhill Park, a beautifully maintained four-bedroom semi-detached home spread across three spacious floors. Positioned within a quiet cul-de-sac within this popular residential area, this property offers modern, flexible living for the growing family. An early viewing is highly recommended to fully appreciate all that this impressive home has to offer.
Features:
- Quiet cul-de-sac with no through traffic
- Four double bedrooms across three floors
- Stylish interior with lots of built in storage
- Enclosed rear garden with storage shed
- Off-street parking for two cars
- Double glazing throughout & oil-fired central heating plus log burning stove.
Ground Floor:
Step into a welcoming entrance hall and turn into the elegant lounge, complete with a feature fireplace and log burner, as well as hardwood parquet flooring. A guest W/C is conveniently located off the hallway. The bright, contemporary kitchen includes an island for additional worktop space and leads into a versatile extension, currently used as a dining area or family/play room.
First Floor:
This floor features two double bedrooms:
Bedroom Four – Generously sized with fitted wardrobes and a built-in deskBedroom Three – A comfortable front-facing double room
A modern family bathroom is fully tiled and situated between these two bedrooms. There's also a cleverly designed home office area on the landing, ideal for remote working.
Top Floor:
Bedroom One – Exceptionally spacious with built-in storage and a private en-suite shower room. Bedroom Two – L-shaped, front-facing room with a dedicated makeup/dressing area and stylish built-in cupboards
This beautiful home offers space, comfort, and functionality in mind — perfect for growing families, first time buyers or anyone needing more room to spread out.
�� For more information and to arrange a viewing contact James Gorman Property on 028 7161 0402
�� Don’t forget to follow us on our social media channels for the latest updates and listings.
Lounge 16’02 x 11’10
Kitchen/Diner 15’5 x 11’
Dining Room 11’ x 8’04
Bedroom One 13’7 x 13’7 (en-suite) Top Floor
Bedroom Two 13’7 x 10’08 Top Floor
Bedroom Three 11’03 x 8’05 Middle Floor
Bedroom Four 15’05 x 13’05 Middle Floor
NB: All measurements taken to widest points

