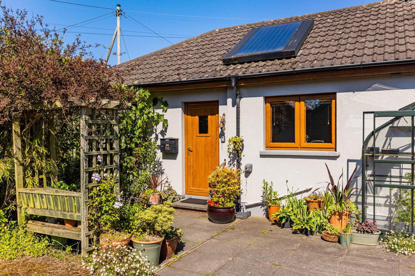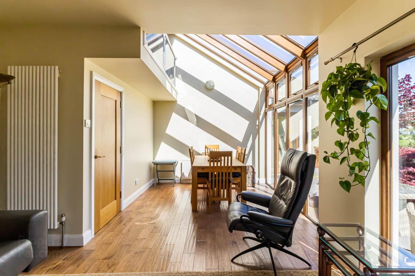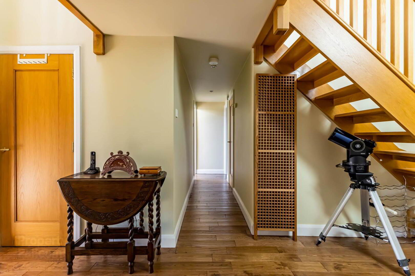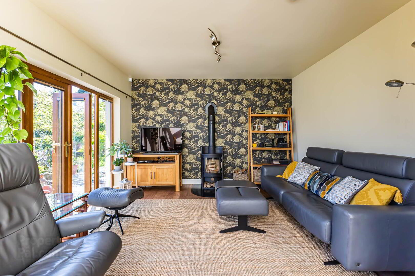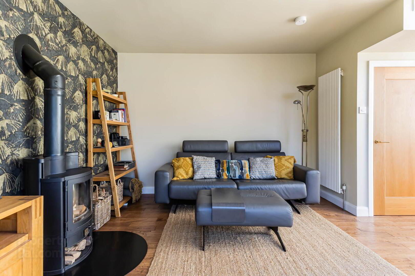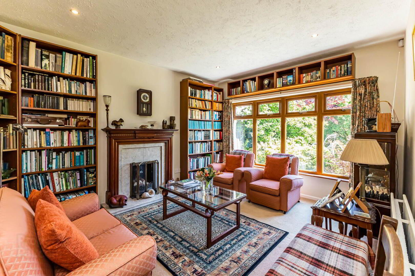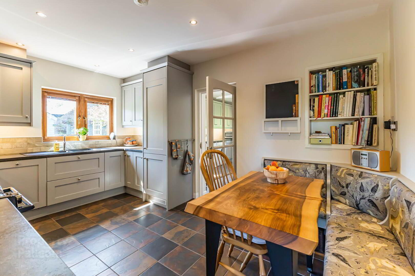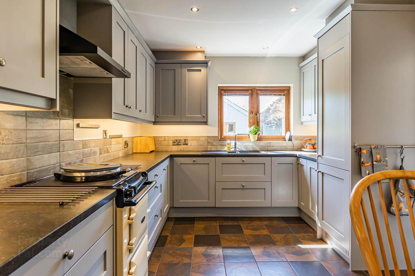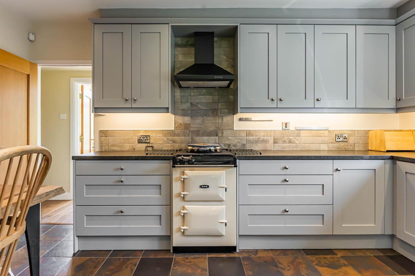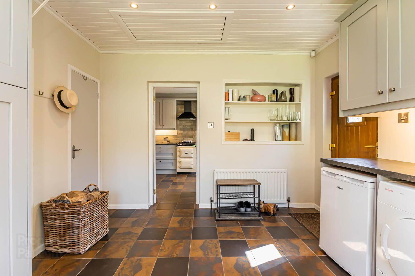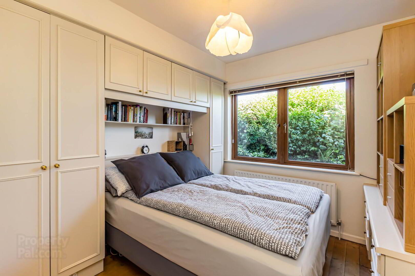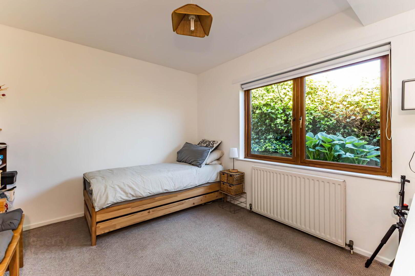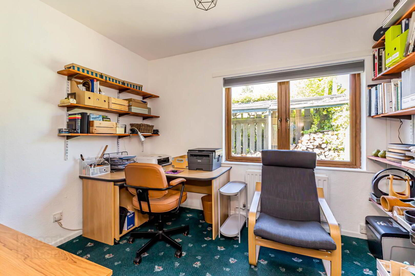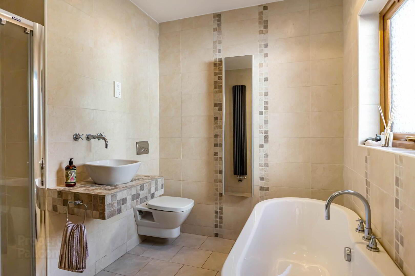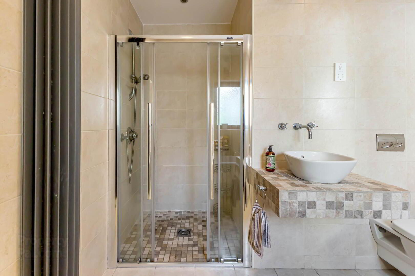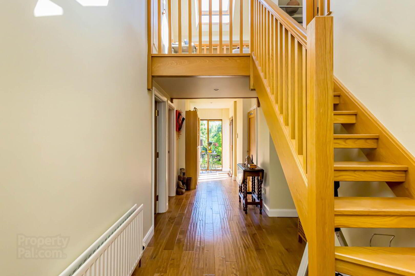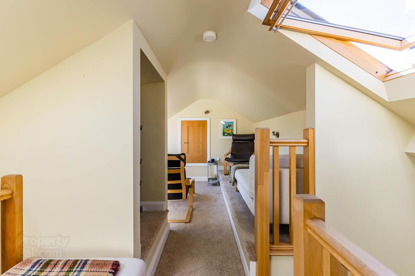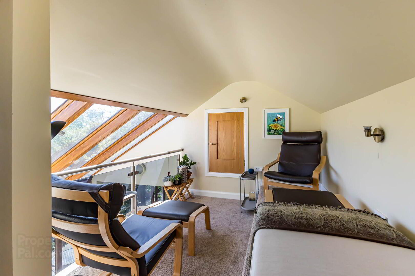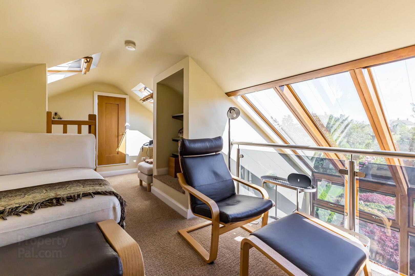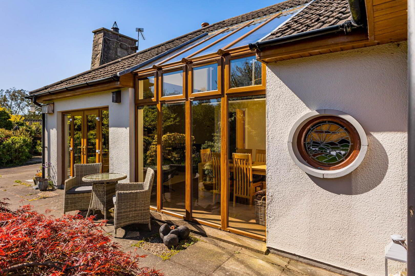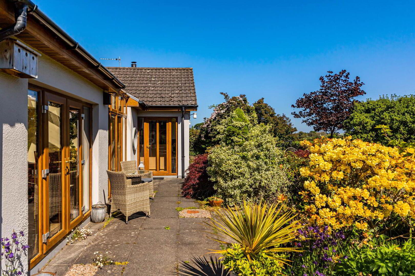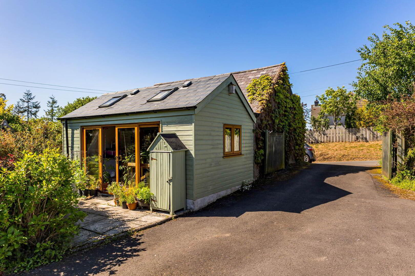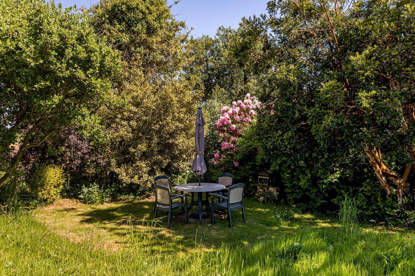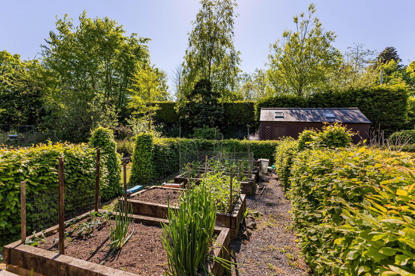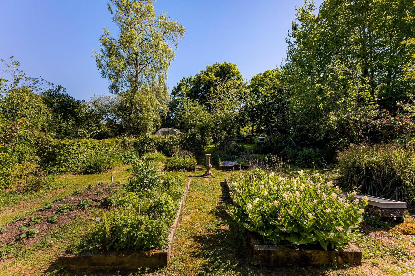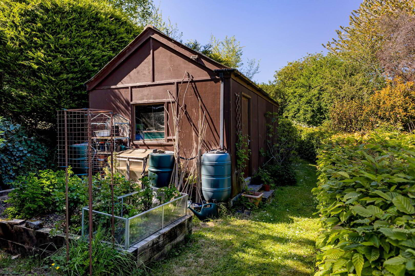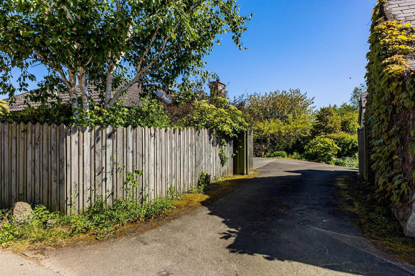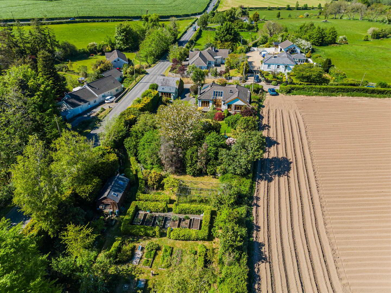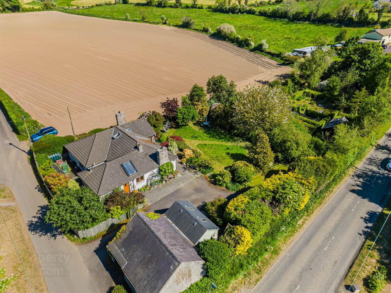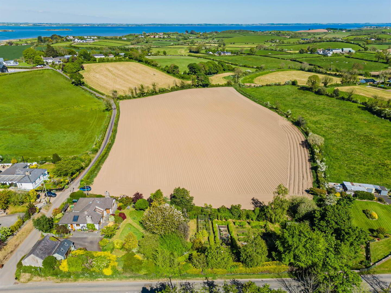98 Killinchy Road,
Comber, Newtownards, BT23 5NE
3 Bed Detached Bungalow
Offers Around £375,000
3 Bedrooms
2 Receptions
Property Overview
Status
For Sale
Style
Detached Bungalow
Bedrooms
3
Receptions
2
Property Features
Tenure
Not Provided
Energy Rating
Heating
Oil
Broadband
*³
Property Financials
Price
Offers Around £375,000
Stamp Duty
Rates
£2,622.95 pa*¹
Typical Mortgage
Legal Calculator
In partnership with Millar McCall Wylie
Property Engagement
Views Last 7 Days
795
Views Last 30 Days
4,113
Views All Time
10,912
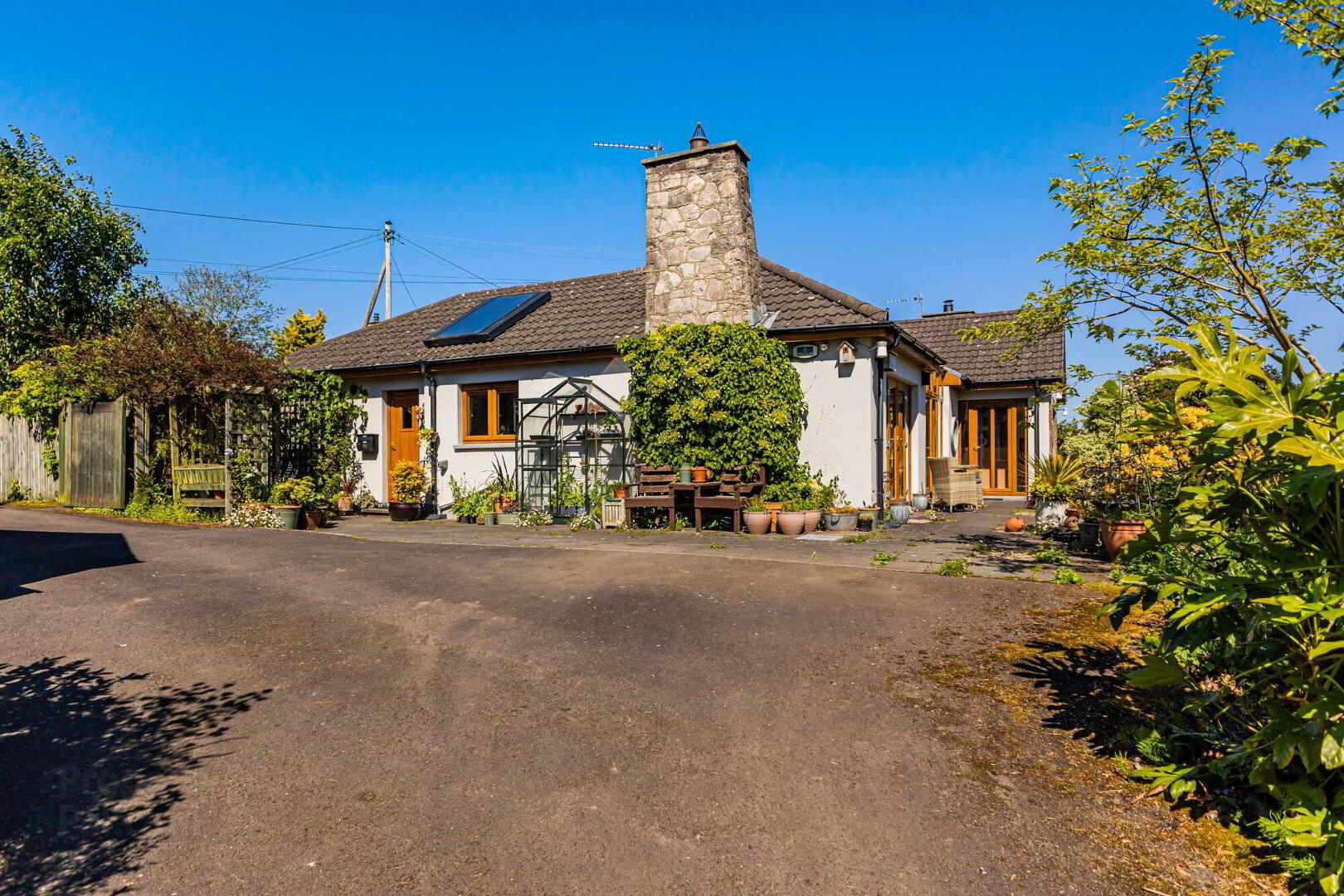
Features
- Detached Bungalow Set on 0.68 Acres Located on the Killinchy Road in Comber
- Comber Offers Many Local Amenities Including Schools, Shops, Cafes, Leisure Facilities and Churches
- Easy Access to Belfast and Surrounding Towns Via Good Road and Transport Links
- Close to Many Attractions Including Strangford Lough, Castle Espie, Comber Greenway and Scrabo Tower
- Welcoming Entrance Hall with Good Storage Options
- Family Lounge with Feature Open Fire
- Family Room / Dining Room with Part Double Height Ceiling, Patio Doors to Patio Area and Wood Burning Stove
- Fully Fitted Kitchen with Ample Dining Space
- Three Well Proportioned Bedrooms
- Modern Fully Fitted Family Bathroom
- Galleried Landing Perfect for Relaxing
- Utility Room / WC
- Oil Fired Central Heating / uPVC Double Glazing Throughout
- Tarmac Driveway Providing Ample Off Street Car Parking
- Summer House and Sheds Perfect for Garden Essentials
- Numberous Lawns and Patio Areas Enclosed by Mature Planting Ideal for Entertaining or Keen Gardeners
- Perfect for Families, Downsizers, Professionals and Those Seeking Tranquillity Whilst Remaining Close to Amenities
- Early Viewing Highly Recommended!
- Broadband Speed - Ultrafast
Comber is a sought-after location renowned for its community atmosphere, excellent range of schools, local shops, artisan cafes, and regular farmers market. The Killinchy road offers easy access to Belfast and surrounding towns with a bus stop directly outside the property. Strangford Lough, Castle Espie Wetland Centre, the scenic Comber Greenway and Scrabo Tower are only a few of the nearby local attractions.
Inside, the property is immaculately presented throughout, featuring three well-proportioned bedrooms, a contemporary recently fitted bathroom and a separate WC. The heart of the home is the open plan family living / dining room which is flooded with natural light, looks over the beautiful gardens and has a feature wood burning stove perfect for those winter evenings.
A separate family lounge also provides a cosy retreat perfect to relax and enjoy a good book. While the kitchen dining space is the perfect spot for the family to catch up after a long day.
Further benefits include, WC, utility room, a galleried landing with excellent storage, oil fired central heating and uPVC double glazing throughout.
The outdoor space is impressive, with well-maintained lawns, mature planting offering privacy and colour all year long, a summer house and various garden sheds providing ample storage for all your gardening essentials. The property is approached through double gates and the tarmac driveway provides ample off streetcar parking.
This property is ideal for families, downsizers, professionals, or those seeking a peaceful retreat with all amenities close at hand – early viewing highly recommended.
Entrance
- ENTRANCE HALL:
- 1.83m x 8.71m (6' 0" x 28' 7")
Bright and spacious with part double height ceiling, engineered wood flooring, access to large linen press, access to spacious cloak room
Ground Floor
- FAMILY LOUNGE/LIBRARY:
- 3.48m x 4.42m (11' 5" x 14' 6")
Outlook over garden, carpet, recessed spot lighting, feature open fire with wooden surround and tiled hearth - FAMILY LIVING ROOM/DINNING ROOM:
- 6.45m x 3.84m (21' 2" x 12' 7")
Bright and spacious with outlook over the garden, engineered wood flooring, part double height ceiling with windows, uPVC patio doors to paved patio area, wall lights, feature Dan Skan wood burning stove - KITCHEN/DINING:
- 4.52m x 3.02m (14' 10" x 9' 11")
Outlook over drive and mature planting, recessed spot lights, Porcelain tiled floor, tiled splashback, range of low and high level bespoke cabinets with solid wood doors and laminate worktops, space for cooker, extractor fan, integrated dishwasher, 1 ½ Franke sink and drainer with chrome Quooker tap, integrated fridge / freezer, ample dining space with built in corner bench, inset display shelves - UTILITY ROOM:
- 3.43m x 4.11m (11' 3" x 13' 6")
Porcelain tiled floor, outlook over mature planting, wood panelled ceiling with recessed spot light, range of low and high level units with solid wood doors and laminate worktops, space for washing machine / tumble dryer / fridge, 1 ½ Franke sink with drainer and chrome mixer tap, inset display shelves, access to roof space, access to electric cupboard, access to WC - WC:
- Porcelain tiled floor, tiled splashback, low flush WC, pedestal sink with chrome mixer taps
- BEDROOM (1):
- 3.48m x 2.97m (11' 5" x 9' 9")
Outlook over mature planting, solid wood flooring, range of built in wardrobes - BEDROOM (2):
- 3.1m x 3.91m (10' 2" x 12' 10")
Outlook over mature planting, carpet - BEDROOM (3)/OFFICE:
- 3.38m x 2.72m (11' 1" x 8' 11")
Outlook over mature planting, carpet - FAMILY BATHROOM:
- 2.64m x 3.02m (8' 8" x 9' 11")
Porcelain tiled floor, fully tiled walls, contemporary heater, recessed spot lights, extractor fan, shaving point, mirror, outlook over mature planting, four piece modern white suite comprising; close coupled WC, bath with chrome mixer tap, floating decorative tiled shelf with white basin sink and chrome wall mounted mixer tap, double shower enclosure the decorative tiled floor, soakaway and thermostatically controlled shower
First Floor
- GALLERIED LANDING:
- 5.74m x 2.51m (18' 10" x 8' 3")
Wooden stairs, Velux windows, large floored storage cupboards, carpet, excellent spot to sit and relax with a coffee looking over the garden - FLOORED ATTIC (1):
- 3.51m x 7.8m (11' 6" x 25' 7")
- FLOORED ATTIC (2):
- 3.51m x 7.8m (11' 6" x 25' 7")
Outside
- GARAGE:
- 6.2m x 6.73m (20' 4" x 22' 1")
- GARAGE FIRST FLOOR:
- 3.71m x 6.73m (12' 2" x 22' 1")
- GARDEN ROOM:
- 3.23m x 5.13m (10' 7" x 16' 10")
- GARDEN SHED A:
- 2.95m x 3.61m (9' 8" x 11' 10")
- GARDEN SHED B:
- 3.1m x 3.61m (10' 2" x 11' 10")
- Sits on 0.68 Acres. Tarmac driveway providing ample off streetcar parking accessed through double wooden gates. Numerous lawns and paved patio areas ideal for outdoor entertaining or for those who love gardening. Summer house with attached stone outbuilding/garage perfect for garden storage, both with light and power, summer house also has a Belfast sink with chrome taps. The property is enclosed by mature planting, hedges, trees, shrubs and plants. Oil tank, outside lights, outside water, septic tank, bin area, uPVC double glazing / guttering / fascia and downspouts throughout. Storage shed.
Directions
From Comber head towards Killinchy down Killinchy Road. Number 98 will be on the left-hand side after the turning for Ballygraffen Road.



