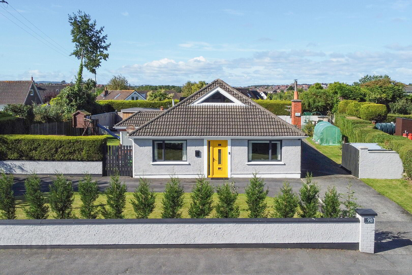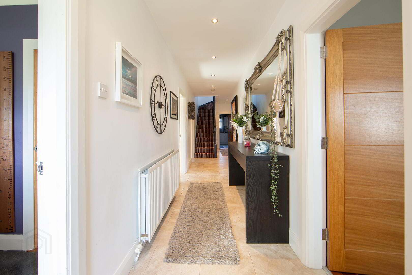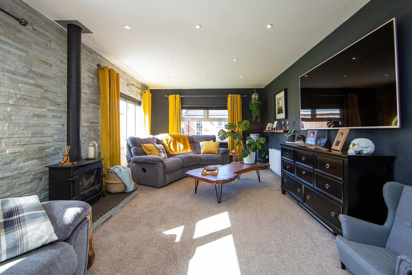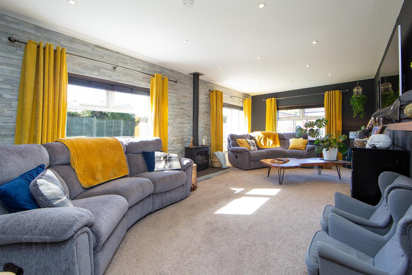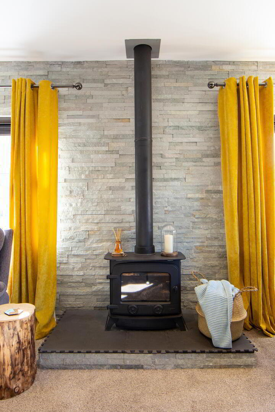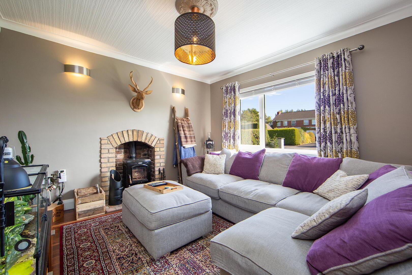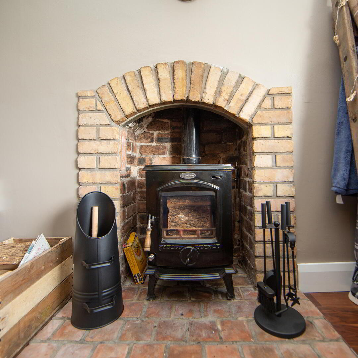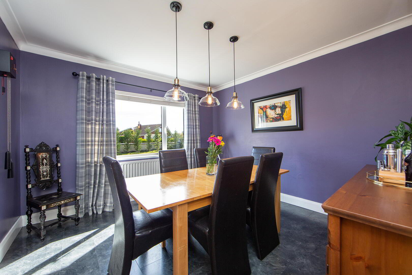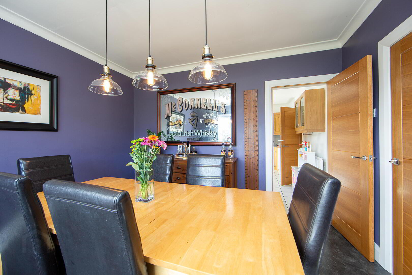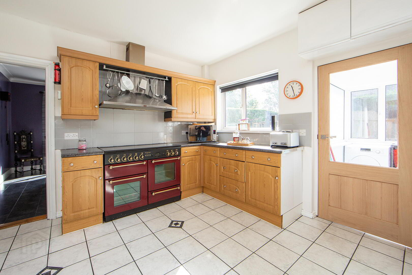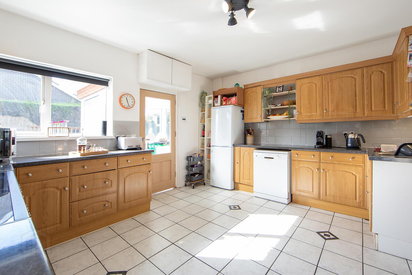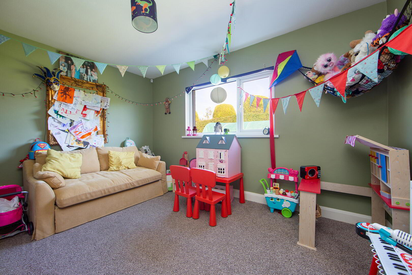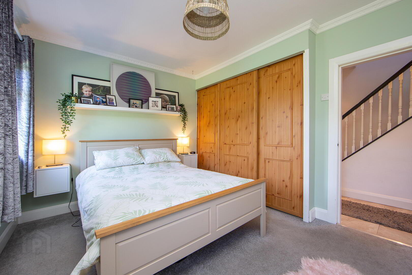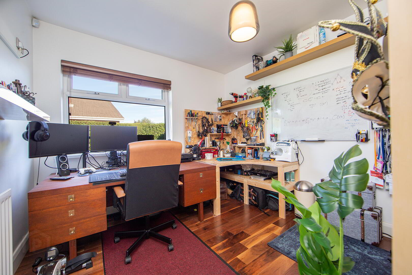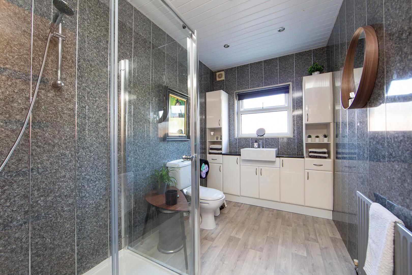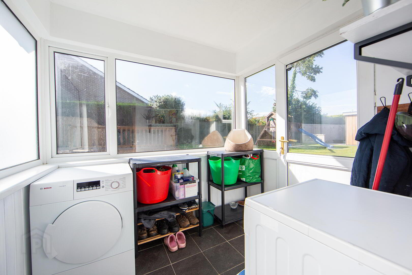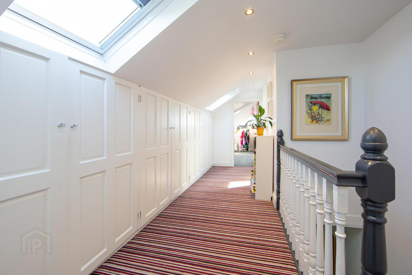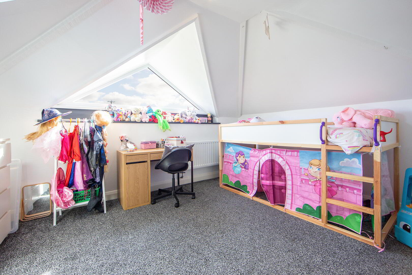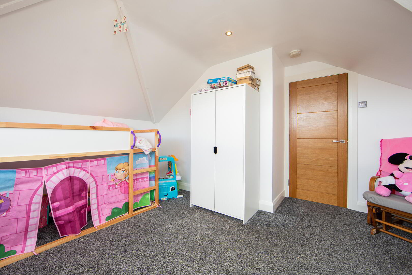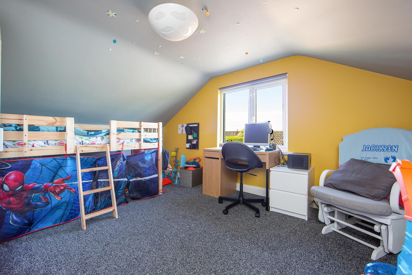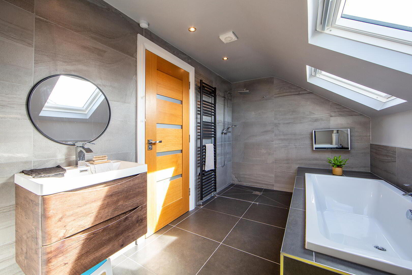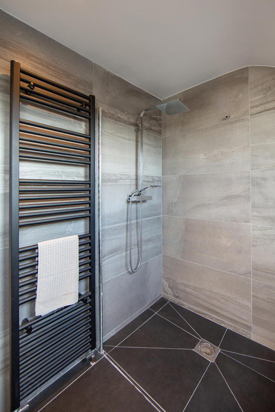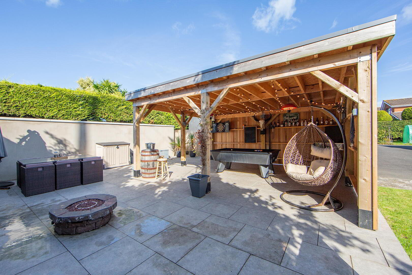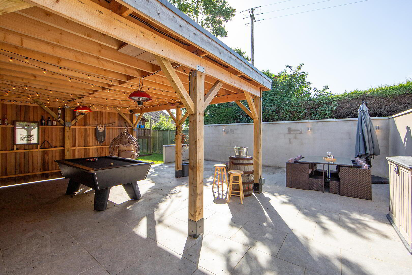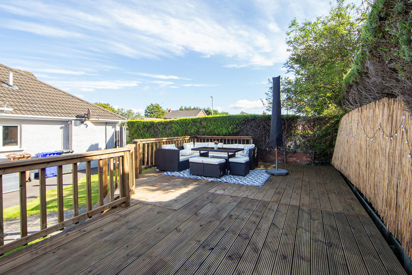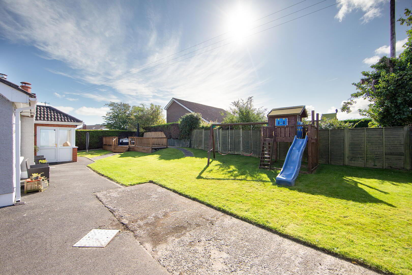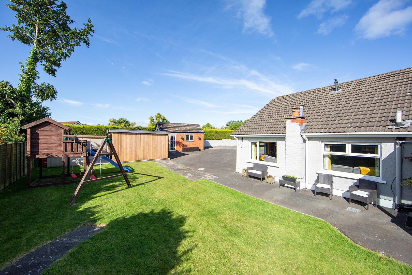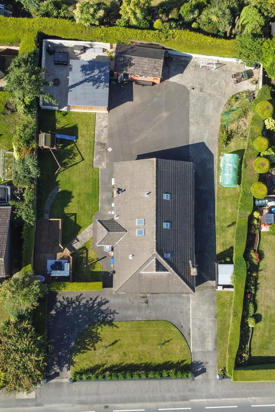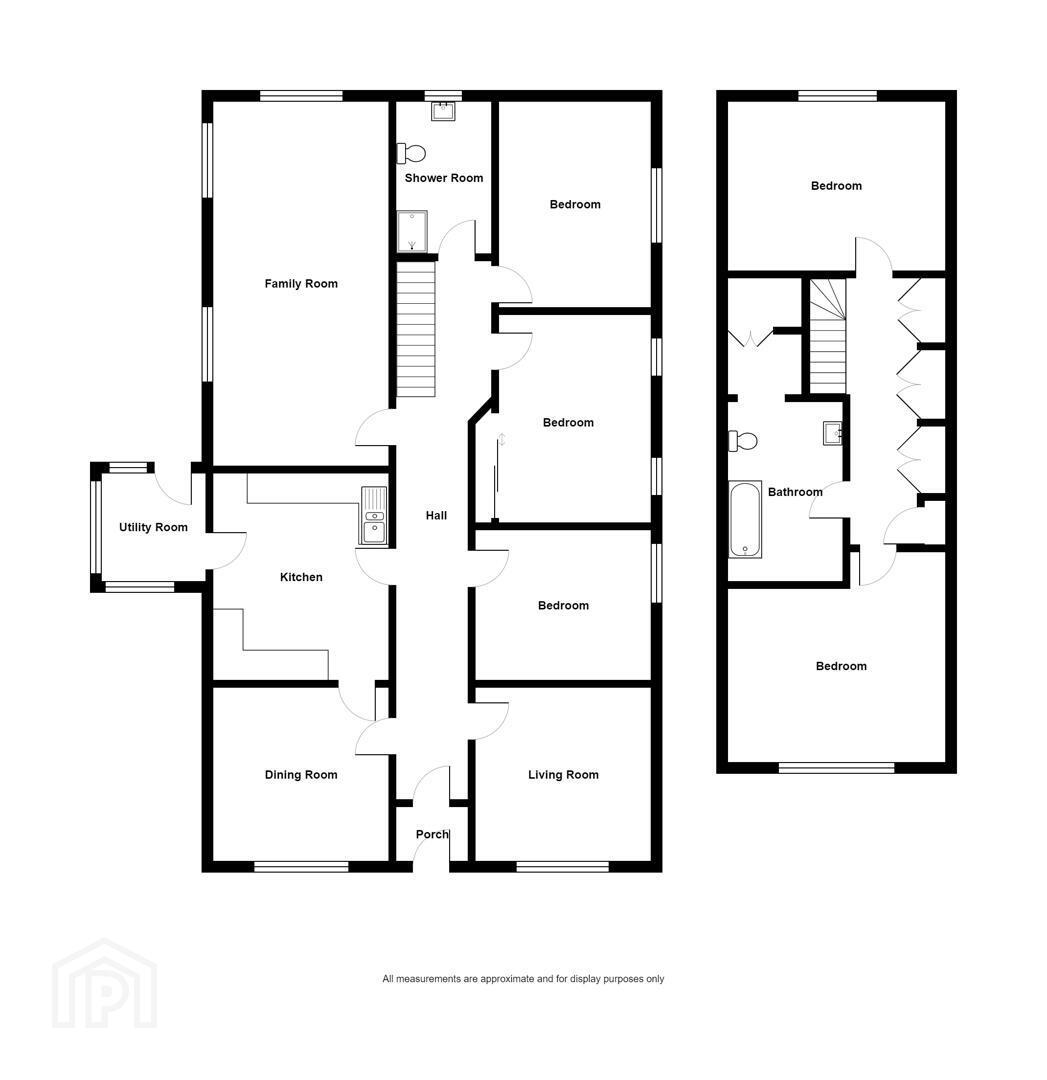98 Ballycrochan Road,
Bangor, BT19 6NF
5 Bed House
Offers Around £389,950
5 Bedrooms
2 Bathrooms
3 Receptions
Property Overview
Status
For Sale
Style
House
Bedrooms
5
Bathrooms
2
Receptions
3
Property Features
Tenure
Freehold
Energy Rating
Broadband Speed
*³
Property Financials
Price
Offers Around £389,950
Stamp Duty
Rates
£2,098.36 pa*¹
Typical Mortgage
Legal Calculator
In partnership with Millar McCall Wylie
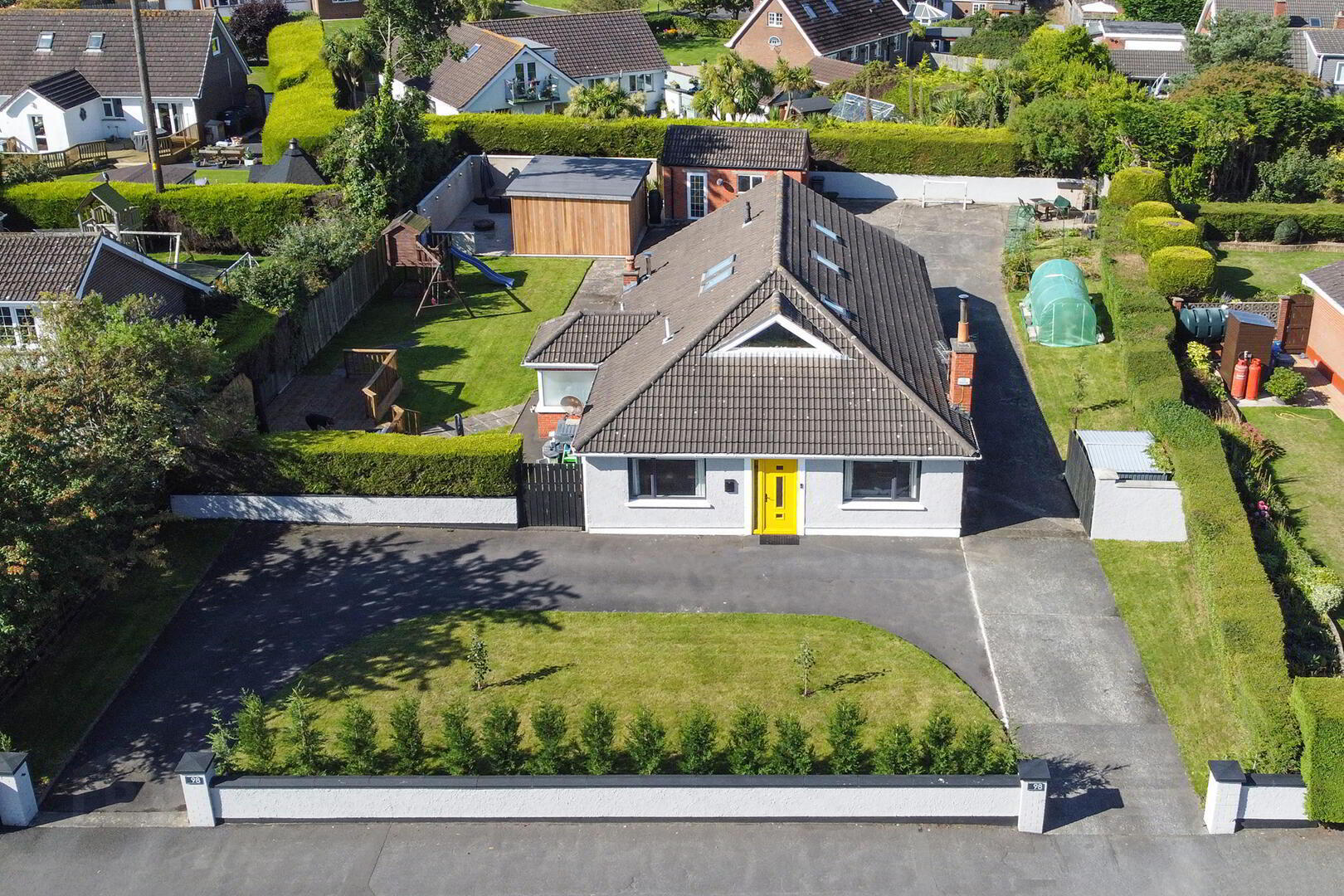
Additional Information
- Outstanding Detached Family Home
- Prime and Highly Sought After Location
- Versatile and Flexible Accommodation Providing a Large Range of Different Layouts to Suit the Needs of the Home Owners
- Property Occupies Arguably one of the Finest Sites in the Location
- Living Room with Cast Iron Gas Stove
- Family Room with Solid Wooden Flooring and Cast Iron Multi Fuel Burning Stove
- Kitchen with Water Filter Tap
- Separate Dining Room
- Utility Room
- Four Well Proportioned Bedrooms, Two of Which are on the Ground Floor
- Home Office or Potential Fifth Bedroom
- Ground Floor Shower Room with Three Piece White Suite
- First Floor Bathroom with Four Piece White Suite to Include Bath and Separate Walk-in Wet Room Style Shower
- Phoenix Gas Heating
- Double Glazed Windows
- Two Driveways to the Front Providing Excellent Parking and Additional Parking Area to the Rear with Space for Cars, Caravans, Boats and Horse Boxes, etc
- Well Presented Front Garden in Lawns
- Outstanding Fully Enclosed Rear and Side Gardens with Lawns, Extensive Timber Decked Terrace and Extensive Covered Entertaining Space
- The Rear Garden Has a Westerly Aspect and Excellent Degree of Privacy Making an Ideal Space for Outdoor Entertaining, Children at Play or For Relaxing and Enjoying the Sun
- Garden Room With Light And Power Currently Used As A Games Room
- Detached Garage to the Rear of the Property
- In Close Proximity to Many Amenities Including Bangor Town Centre, Ballyholme Beach and Village, Leading Schools and Bloomfield Shopping Complex
- Demand Anticipated to be High and to a Wide Range of Prospective Purchasers
- Early Viewing Essential
The thoughtfully designed layout suits modern family living, with adaptable rooms throughout. The ground floor features a spacious living room with a cast iron gas stove, a separate family room with solid wood flooring and a multi-fuel burning stove, and a dedicated dining room—perfect for entertaining. The well-appointed kitchen includes a convenient water filter tap. Also on this level are two well-proportioned bedrooms (one with built-in wardrobes), a home office or fifth bedroom, and a modern shower room.
Upstairs offers two additional bedrooms and a stylish four-piece family bathroom with both a bath and a walk-in wet room style shower, catering to comfort and accessibility.
Externally, the property continues to impress. There are two front driveways providing ample parking, with additional space to the side for cars, caravans, or boats. The private rear and side gardens enjoy a sunny westerly aspect, perfect for children, entertaining, or relaxing. A large timber decked terrace and a covered entertaining area—complete with lighting, electric points, and a heater—make the space ideal for year-round use. A detached garage, utility room, and a versatile garden room (currently used as a games room) add further practicality and appeal.
Additional benefits include gas-fired central heating and double glazing throughout. The location offers easy access to Bangor town centre, Ballyholme beach, local schools, parks, and Bloomfield shopping complex.
Homes of this calibre in such a sought-after location are rare and early viewing is highly recommended.
- GROUND FLOOR
- Composite front door to enclosed entrance porch.
- Enclosed Entrance Porch
- Fully tiled floor, glazed inner door to spacious reception hall.
- Spacious Reception Hall
- Fully tiled floor, storage under stairs.
- Home Office or Potential Bedroom 3.35m x 3.05m
- Solid wooden floor.
- Living Room 7.32m x 3.35m
- Cast iron gas stove on slate display, feature slate wall.
- Family Room 3.35m x 3.35m
- Solid wooden floor, cast iron Horse Flame wood burning stove with brick recess and brick hearth, cornice ceiling.
- Dining Room 3.35m x 3.35m
- Laminate tile effect floor, cornice ceiling.
- Kitchen 3.96m x 3.35m
- Range of high and low level units, granite effect work surfaces, space for cooker range, tiled splashback, one and a half bowl stainless steel sink unit with mixer tap, water filter tap, plumbed for dishwasher, space for fridge freezer, glass display cabinets, built-in shelving, fully tiled floor, part tiled walls.
- Utility Room
- Plumbed for washing machine, space for tumble dryer, fully tiled floor, uPVC double glazed door to outside
- Bedroom One 3.96m x 3.05m
- at widest points Large range of double built-in wardrobes, cornice ceiling.
- Bedroom Two 3.96m x 3.05m
- Shower Room
- Three piece white suite comprising: built-in shower cubicle with Redring shower, low flush WC, wash hand basin with mixer tap, storage beneath, additional built-in shelving and cupboards, tongue and groove ceiling, extractor fan.
- Stairs to First Floor
- FIRST FLOOR
- Spacious Landing
- Extensive range of built-in cupboards and access to eaves which run the length of the hous
- Bedroom Three 4.27m x 3.05m
- at widest points
- Bedroom Four 3.96m x 3.35m
- at widest point
- Bathroom
- Four piece white suite comprising: tiled panelled bath, separate walk-in wet room style shower with hand shower, low flush WC, wash hand basin with mixer tap and storage beneath, storage area, chrome heated towel rail, fully tiled floor, fully tiled walls, extractor fan and built-in television. Doored access to gas boiler.
- OUTSIDE
- Two driveways to the front providing excellent parking, front garden in lawns, outstanding fully enclosed rear and side gardens with lawns, extensive timber decked terrace, additional parking area with space for cars, caravans, boats and horse boxes, etc.
- Garage 5.49m x 3.96m
- at widest points Roller door, power, light, built-in work benches.
- Garden Room 5.49m x 3.96m
- at widest points Laminate effect floor, power light and glass display cabinets
- Extensive Covered Enterataining Space
- With lights, electric and gas firepit, in an attractive tiled floor area, excellent space for outdoor entertaining. Gas storage for the firepit hidden in a separate storage area. Cedar-clad walls.
- Garden
- The rear garden has a westerly aspect and excellent degree of privacy making an ideal space for outdoor entertaining, children at play or relaxing and taking in the sun. The site is approx. 0.3 acres.
- Bangor is a beautiful seaside town located just over 13 miles from Belfast. Bangor offers a wide variety of property with something to suit all.
Bangor Marina is one of the largest in Ireland and attracts plenty of visitors when the sun shows its face. Tourism is a big factor in this part of the world.


