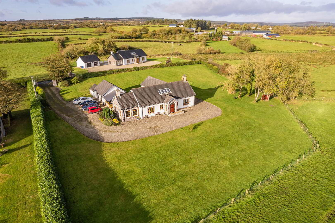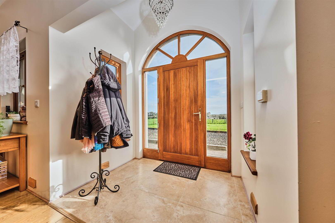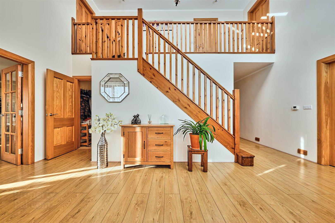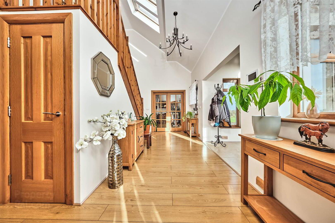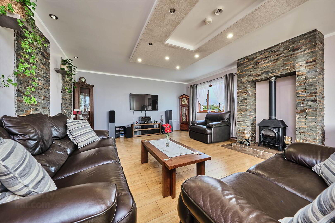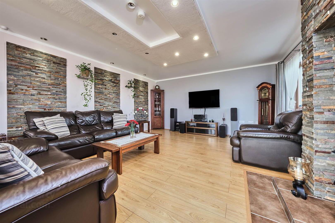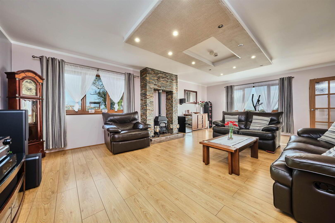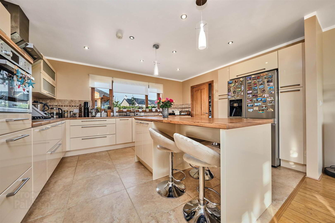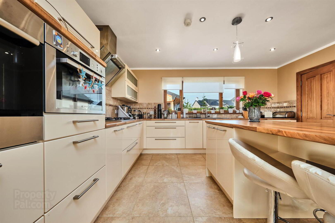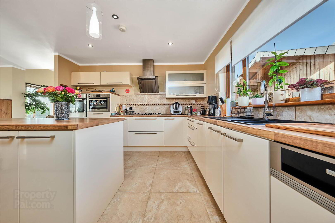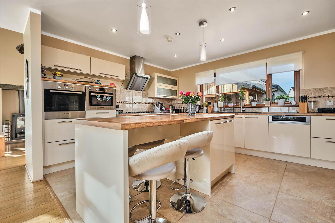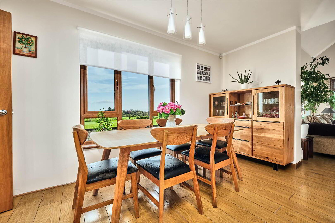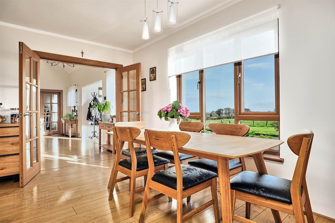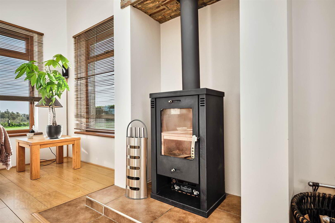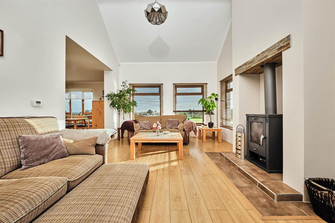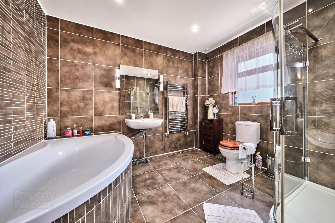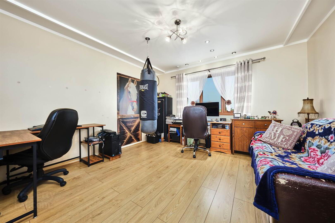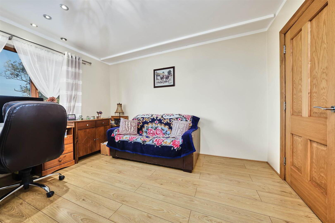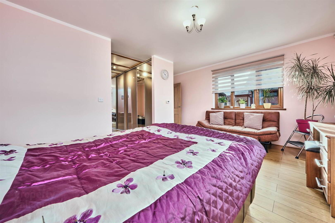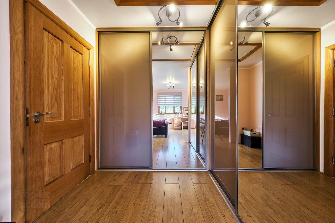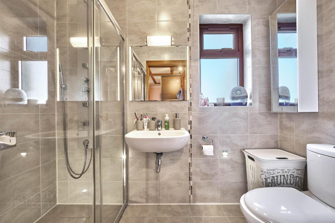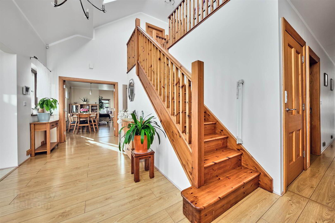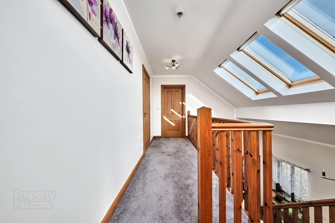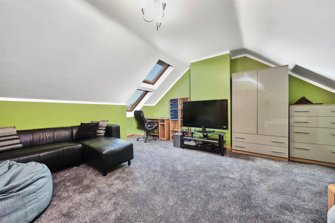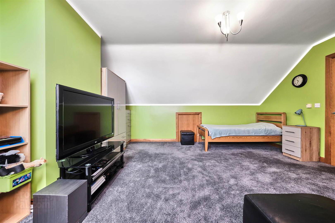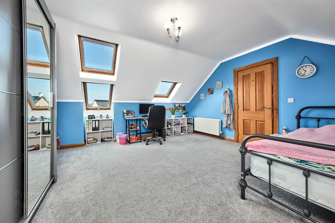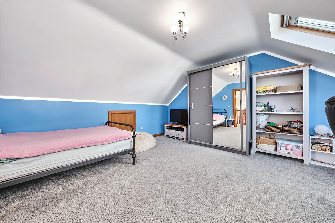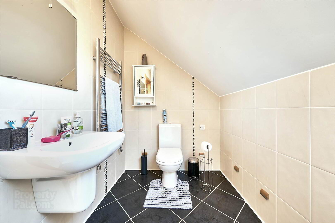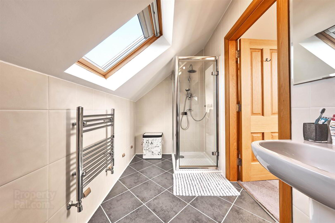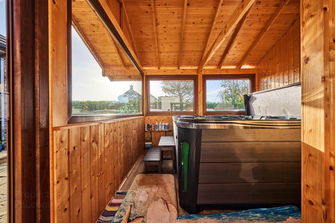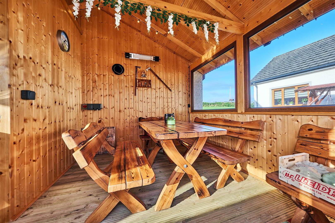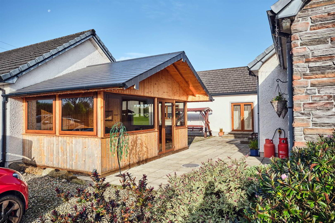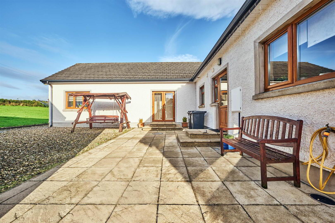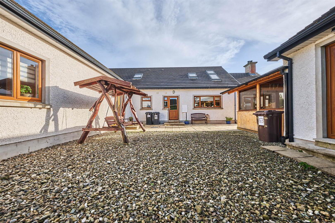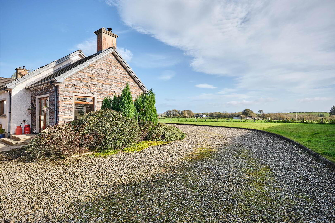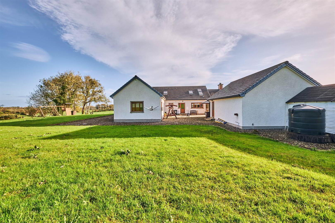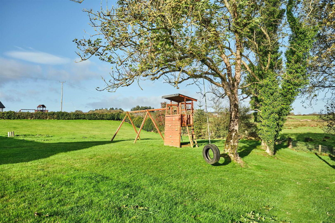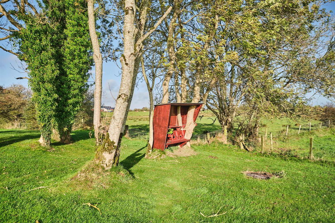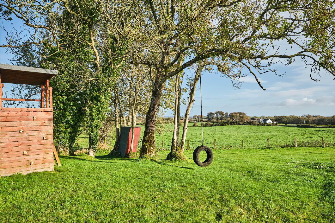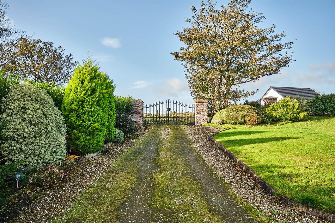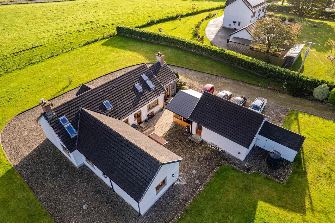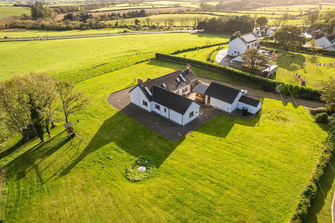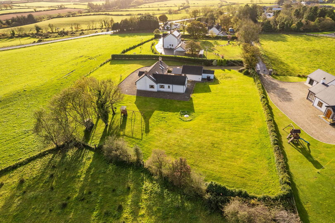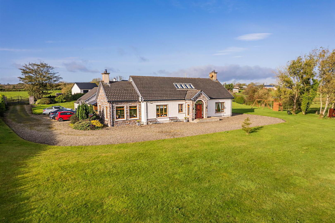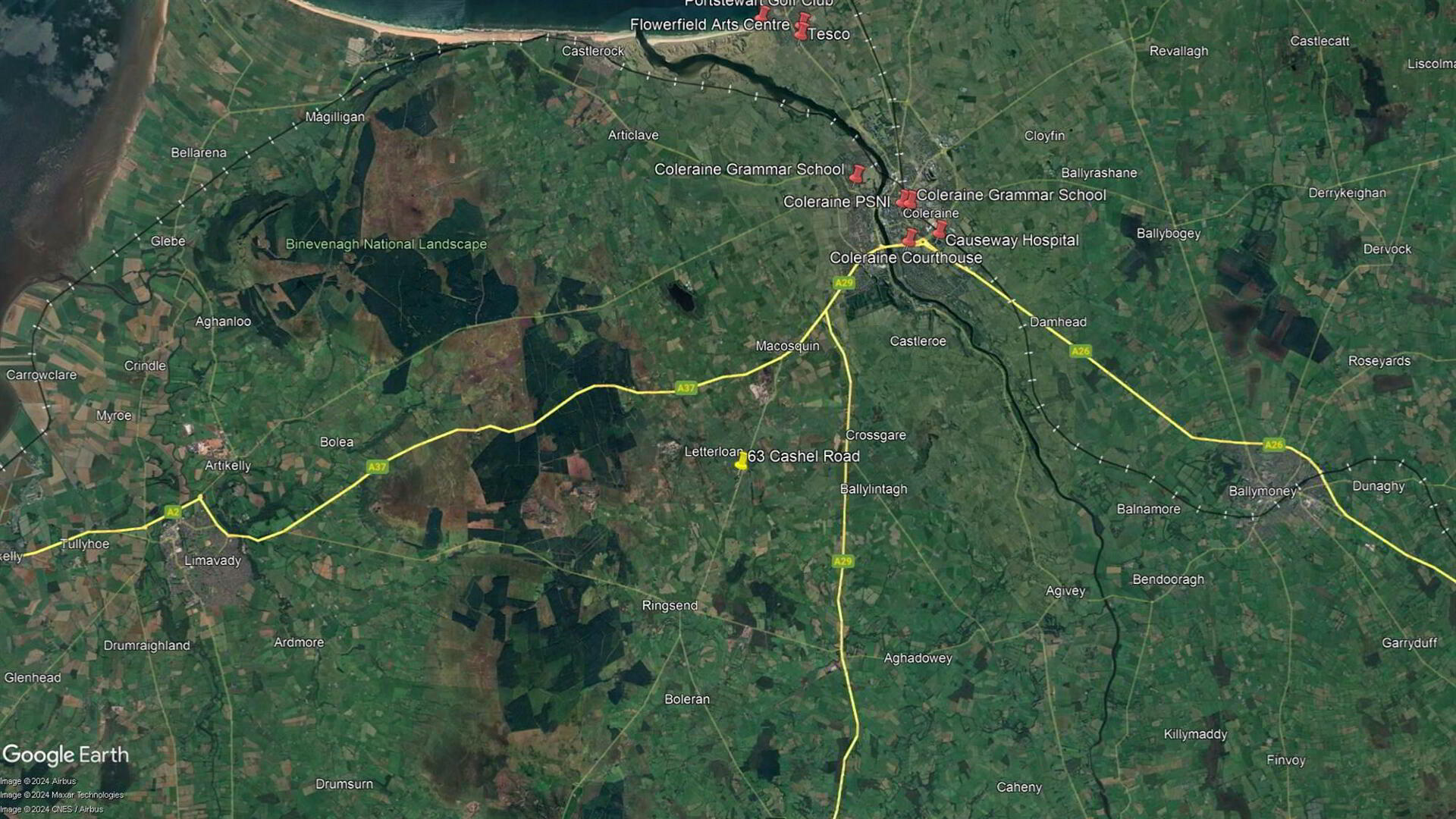63 Cashel Road,
Coleraine, BT51 4PR
4 Bed Detached Chalet
Sale agreed
4 Bedrooms
3 Bathrooms
2 Receptions
Property Overview
Status
Sale Agreed
Style
Detached Chalet
Bedrooms
4
Bathrooms
3
Receptions
2
Property Features
Tenure
Freehold
Energy Rating
Heating
Oil
Broadband
*³
Property Financials
Price
Last listed at Offers Over £385,000
Rates
£2,455.20 pa*¹
Property Engagement
Views Last 7 Days
27
Views Last 30 Days
140
Views All Time
10,980
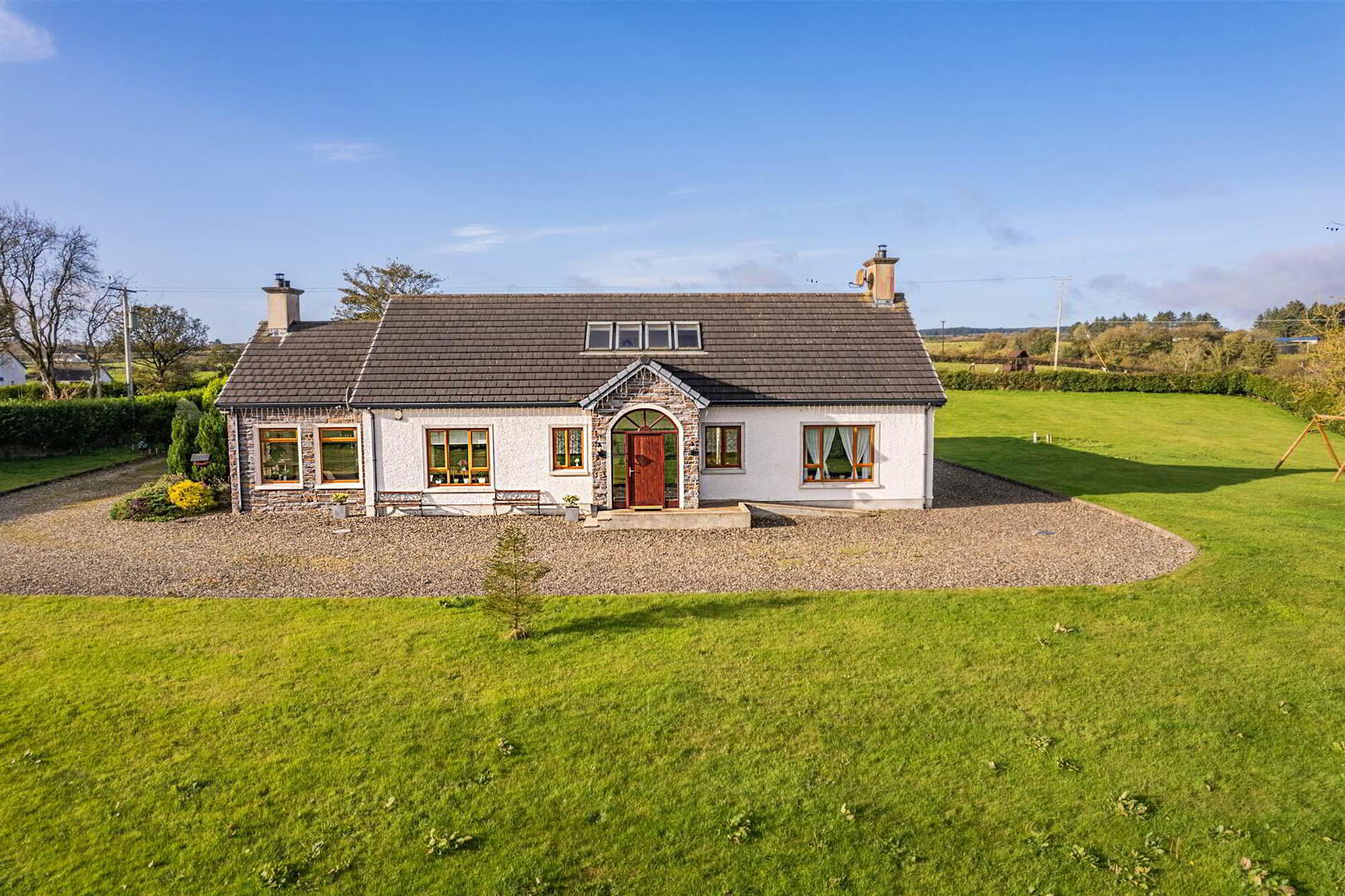
Features
- Zoned Oil Fired Underfloor Heating System With First Floor Radiators
- PVC Woodgrain Double Glazed Windows
- Detached Garage
- Pressurized Water System
- Internal Oak Dors & Feature Night Lights Throughout The Property
- Home Extends To Approx. 2872 Sq Ft & Sitting On A Site Extending To 1.22 Acres Approx.
- Option To Convert Large Attic Room (Subject To Planning Permission)
A very impressive four bedroom detached chalet bungalow, set on the tranquil outskirts of Coleraine in the charming village of Macosquin. Extending to approximately 2,870 square feet of living space, this spacious family home offers both luxury and comfort in a beautiful rural location. Upon entering, you are greeted by a bright and welcoming hallway leading to beautifully designed internal accommodation, perfect for modern family living and entertaining. The property boasts a well appointed kitchen with breakfast bar, flowing into a dining and living area with feature fireplace. The ground floor also features two well proportioned bedrooms, including a principal room with ensuite bathroom. Upstairs, the chalet-style design continues with two further bedrooms, offering flexibility for additional family members or use as a home office. Each room is generously sized being ideal for a young and modern family. Externally, the property is surrounded by mature gardens, offering privacy and space for outdoor activities. The expansive driveway provides ample parking, complemented by a double detached garage and garden room. Situated within proximity to Coleraine town centre, this home combines the peaceful atmosphere of countryside living with the convenience of being close to local amenities, schools and town centre.
Ground Floor
- ENTRANCE PORCH:
- With tiled floor and wood front door with arched top and side panels.
- ENTRANCE HALL:
- With two under stairs storage cupboards, ‘Velux’ windows, thermostat controls, recessed lighting, laminate wood floor and French glass panel double doors leading to lounge and kitchen.
- LOUNGE:
- 7.59m x 4.8m (24' 11" x 15' 9")
With multi fuel stove set on tiled hearth and brick chimney breast, wired for surround sound, tiled wall features, suspended ceiling with feature lighting, recessed lighting and laminate wood floor. - KITCHEN/DINING/LIVING AREA:
- 7.49m x 4.8m (24' 7" x 15' 9")
With bowl and half composite sink unit, low level built in glass units with tiling between and frosted high level units, integrated appliances to include eye level Bosch stainless steel oven and grill, Hotpoint dishwasher, 5 ring gas hob angled stainless steel cooker hood above, plumbed for American style fridge freezer with over head storage, two larder cupboards?, breakfast bar with storage below and seating for four people, multiple drawer banks, saucepan drawers, recessed lighting, under floor heating thermostat, tiled floor and large open plan dining room with laminate wood floor. Multi fuel stove with tiled hearth and part tiled chimney breast, storage cupboard, laminate wood floor, double height ceiling and patio doors leading to rear garden. 17’8 x 12’9 (living area) - UTILITY ROOM:
- With stainless steel sink unit, high and low level built in gloss units, space for washing machine and tumble dryer, extractor fan, tiled floor and pedestrian door leading to rear patio area.
- HALLWAY:
- With recessed lighting and double doors leading to rear garden.
- BATHROOM:
- With white suite comprising w.c., floating wash hand basin with mirror and lights above, corner Jacuzzi style bath with telephone hand shower over and tiled surround, large fully tiled walk in Jacuzzi style shower cubicle with recessed lighting above, heated towel rail, fully tiled walls, thermostat controls, under floor heating and tiled floor.
- BEDROOM 2 (CURRENTLY USED AS OFFICE/GYM):
- 3.89m x 3.89m (12' 9" x 12' 9")
With recessed lighting and laminate wood floor. - MASTER BEDROOM:
- 5.21m x 3.89m (17' 1" x 12' 9")
With laminate wood floor. - DRESSING ROOM:
- 2.59m x 2.49m (8' 6" x 8' 2")
With built in mirrored slide robes and access to large roof space. (Can be converted subject to planning permission) - ENSUITE SHOWER ROOM:
- Ensuite off with w.c., floating wash hand basin with mirror and light above, fully tiled walk in shower cubicle with mains shower and jet shower tower, additional telephone hand shower, heated towel rail, fully tiled walls, extractor fan, under floor heating and tiled floor.
First Floor
- LANDING:
- With large storage unit, storage cupboard, solid wood turning staircase and four ‘Velux’ windows.
- BEDROOM (3):
- 4.6m x 3.81m (15' 1" x 12' 6")
With ‘Velux’ duo windows, additional 'Velux window and manual thermostat controls. - BEDROOM (4):
- 4.8m x 3.81m (15' 9" x 12' 6")
With ‘Velux’ duo windows, additional 'Velux window and manual thermostat controls. - SHOWER ROOM:
- With white suite comprising w.c., floating wash hand basin with mirror and light, fully tiled walk in shower cubicle with rainfall shower fitting and additional telephone hand shower, two heated towel rails, tiled walls and tiled floor.
Outside
- Screened driveway accessed via electrically operated gates leading to double detached garage 25’3 x 20’4 with single drainer stainless steel sink unit, high and low level units, plumbed for automatic washing machine, two roller doors, power, strip lighting, plumbing, boiler and access to roof space. Garden to front, side and rear is laid in lawn. Paved patio area and feature shrubbery area. Light and tap. Large Garden Room: With wood panelling with lights and electric heater, additional seating space and PVC double glazed windows and pedestrian door.
Directions
Leaving Coleraine on the Dunhill Road (A29), take your first left after the village of Macosquin onto the Cashel Road. Travel approximately 2km along this road, where you will see a tarmac lane on your right hand side. Enter this lane and take your second right and proceed to the end of the lane whereby No. 63 will be located on your right hand side. Accessed via electrically operated gates.


