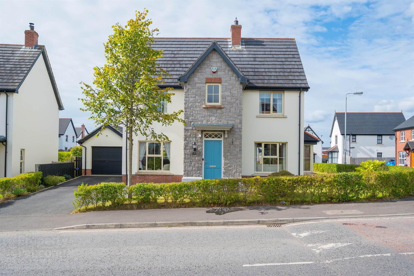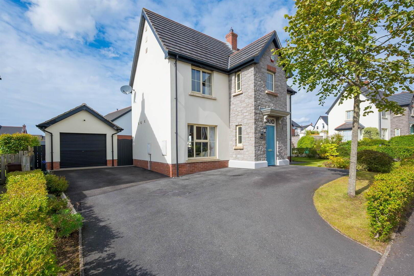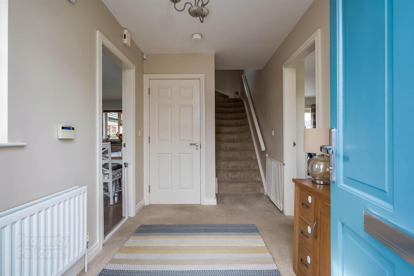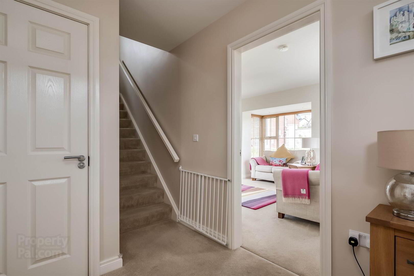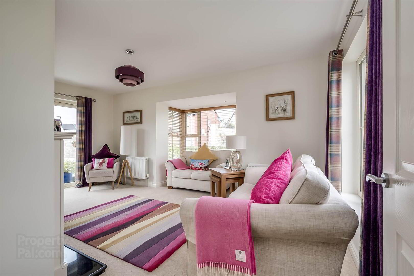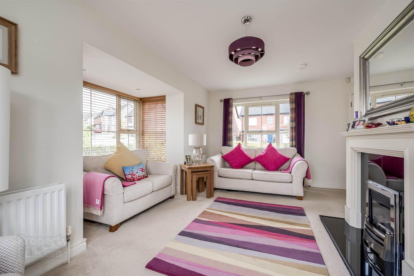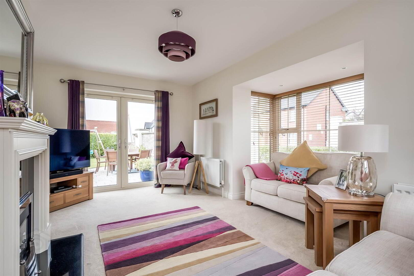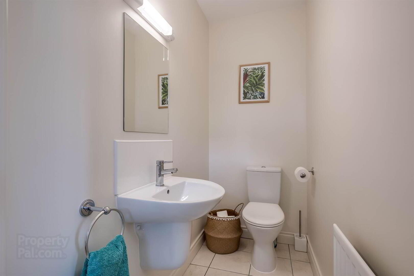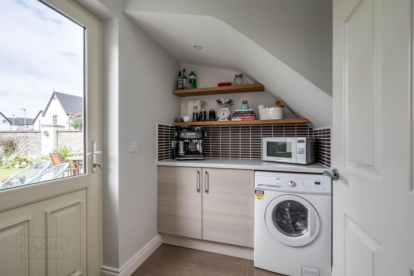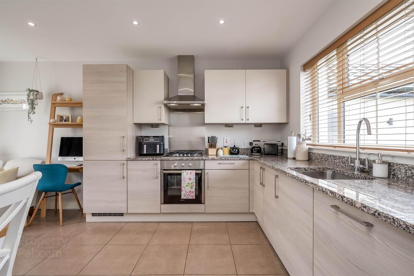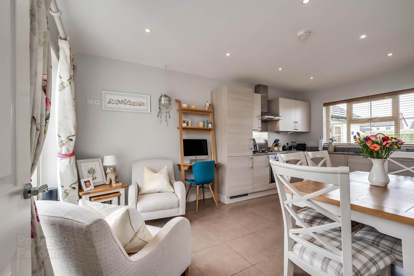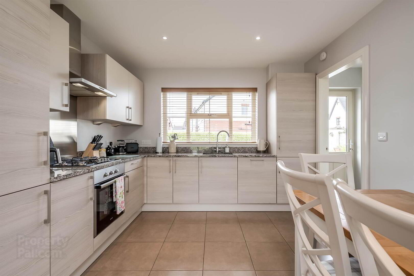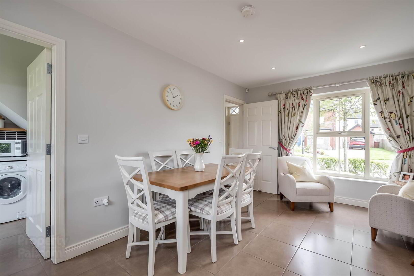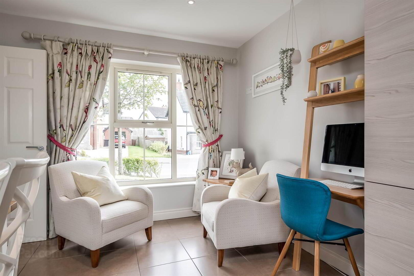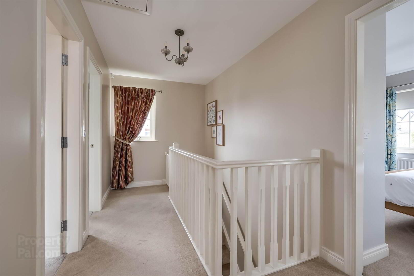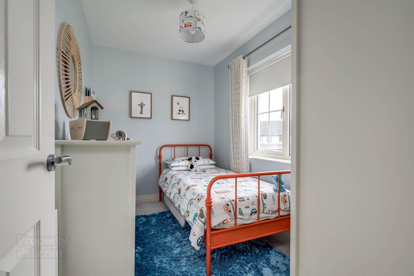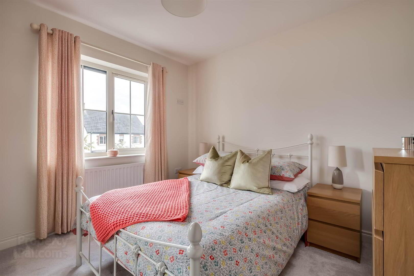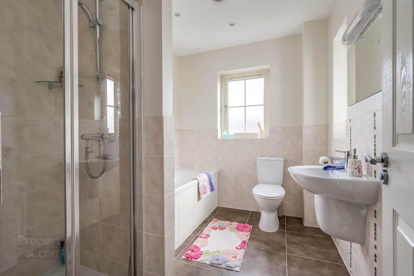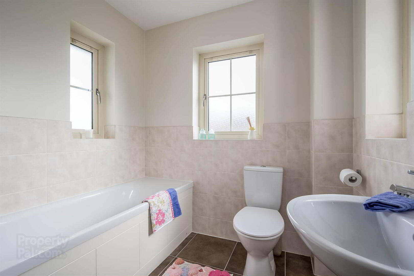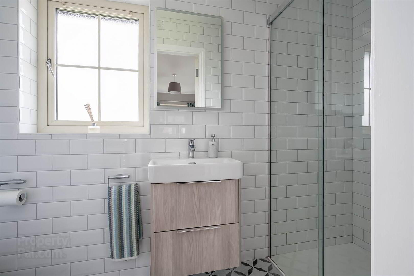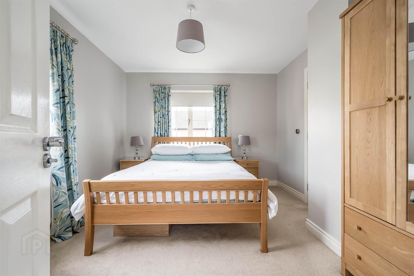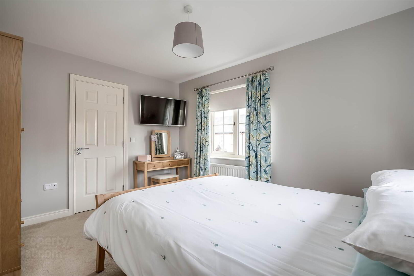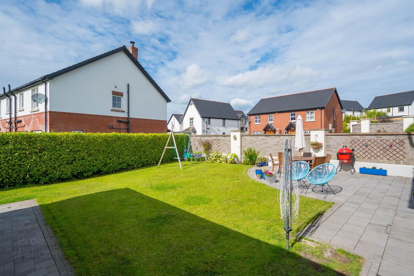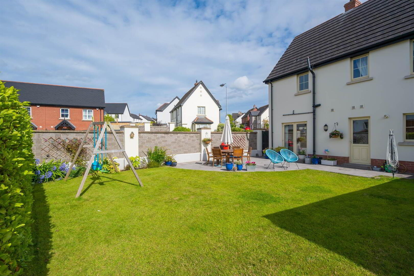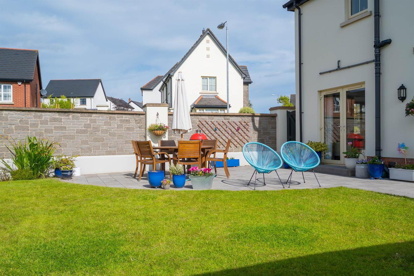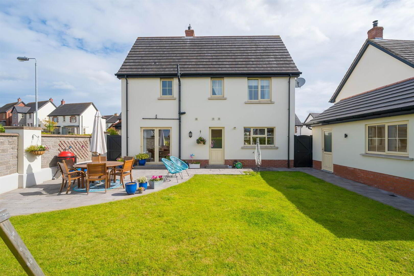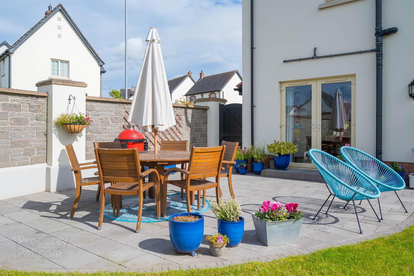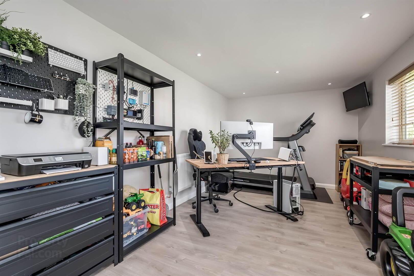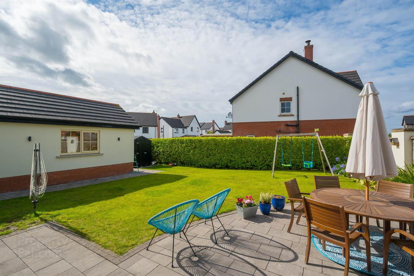37 Coopers Mill Park,
Dundonald, Belfast, BT16 1SX
3 Bed Detached House
Offers Over £275,000
3 Bedrooms
2 Receptions
Property Overview
Status
For Sale
Style
Detached House
Bedrooms
3
Receptions
2
Property Features
Tenure
Not Provided
Energy Rating
Heating
Gas
Broadband
*³
Property Financials
Price
Offers Over £275,000
Stamp Duty
Rates
£1,546.66 pa*¹
Typical Mortgage
Legal Calculator
In partnership with Millar McCall Wylie
Property Engagement
Views Last 7 Days
3,729
Views All Time
5,423
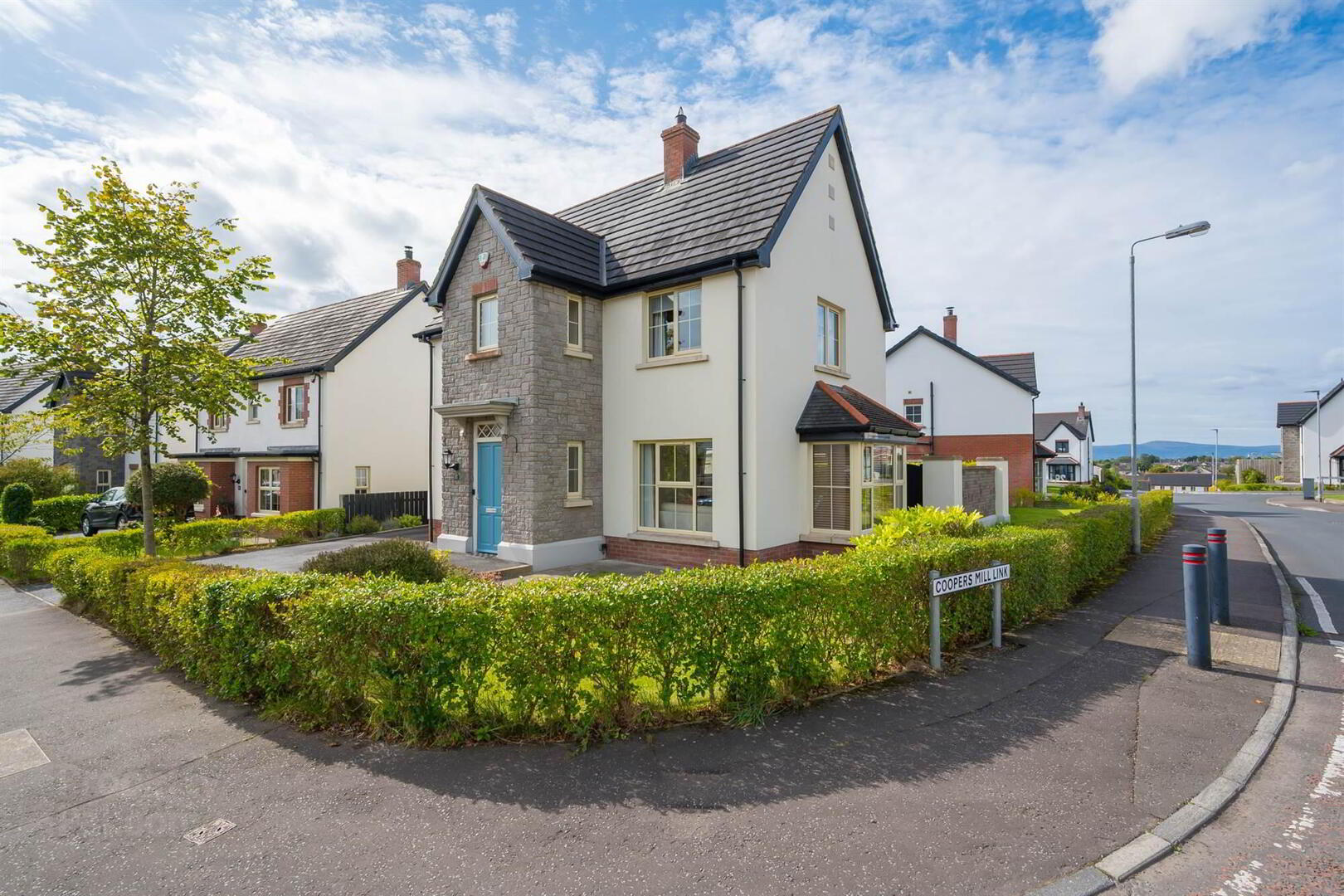
Additional Information
- Detached family home in popular residential location
- Three well-proportioned bedrooms, principal with ensuite
- Living room with bay window and feature fireplace
- Modern kitchen with appliance, open to:
- Casual living and dining area
- Utility / Separate downstairs W.C.
- Family bathroom on first floor
- GFCH / uPVC double glazing throughout
- Purpose built office space and garage storage
- Driveway parking for multiple vehicles
- Transport links to Belfast, Dundonald and Newtownards
- Excellent amenities, schools and parks all close by
- Highly energy efficient home
Offering convenience to the Ulster Hospital, Stormont Parliament Buildings, Eastpoint Entertainment Village and Dundonald Village with its array of local amenities. Commuting to Belfast could not be easier via the Outer Ring which is a short drive away or by the popular Dundonald Park and Ride scheme. Many leading secondary and primary schools are also found in the locality.
The increasingly popular Comber Greenway is ideal for those who like to run, walk or cycle along a picturesque, traffic free route from Comber through to Titanic Quarter. A host of recreational facilities are also near at hand including Knock Golf Club and David Lloyds Health & Fitness Club.
Ground Floor
- Front door to:
- ENTRANCE HALL:
- Alarm keypad.
- LIVING ROOM:
- 5.22m x 4.23m (17' 2" x 13' 11")
(into bay). Feature fireplace with wooden surround and granite hearth. uPVC double doors to rear. - KITCHEN/LIVING/DINING:
- 5.21m x 3.24m (17' 1" x 10' 8")
Modern range of high and low level units. Solid granite work surfaces, underhung stainless steel sink unit with mixer tap, underbench oven, four ring gas hob, extractor fan. Integrated dishwasher, splashback, tiled flooring. Spotlights. Open plan to dining and living areas. - DOWNSTAIRS W.C.:
- Dual flush wc, pedestal wash hand basin, tiled flooring.
- UTILITY ROOM:
- Cupboard space, plumbed for washing machine, work space. Shelving. Spotlights, tiled floor, uPVC door to rear.
First Floor
- LANDING:
- Access to roofspace.
- PRINCIPAL BEDROOM:
- 4.07m x 3.29m (13' 4" x 10' 10")
Door to: - ENSUITE SHOWER ROOM:
- White suite comprising dual flush wc, vanity unit with ceramic sink and mixer tap. Walk-in shower cubicle with thermostatic shower, fully tiled walls, tiled flooring.
- BEDROOM (2):
- 3.24m x 3.08m (10' 8" x 10' 1")
- BEDROOM (3):
- 3.24m x 2.03m (10' 8" x 6' 8")
- BATHROOM:
- White comprising dual flush wc, floating wash hand basin with mixer tap, panelled bath with mixer taps. Shower cubicle with thermostatic shower, part tiled walls, fully tiled walls, spotlights.
Outside
- GARAGE/OFFICE SPACE:
- Roller door to front with storage. Separate door to office space. Laminate flooring, spotlights, central heating.
- FRONT/SIDE:
- Driveway parking, garden laid in lawn and surrounding hedging.
- REAR:
- Enclosed south east facing garden laid in lawn. Patio area, mature shrubbery and flowerbeds. Outside light and tap.
Directions
Travelling along the Upper Newtownards Road carriage towards Newtownards, turn right into Old Mill Meadows. Continue along into Old Mill Heights and follow the road round. Continue through the roundabout and into Coopers Mill Park. Number 37 is on your right hand side.


