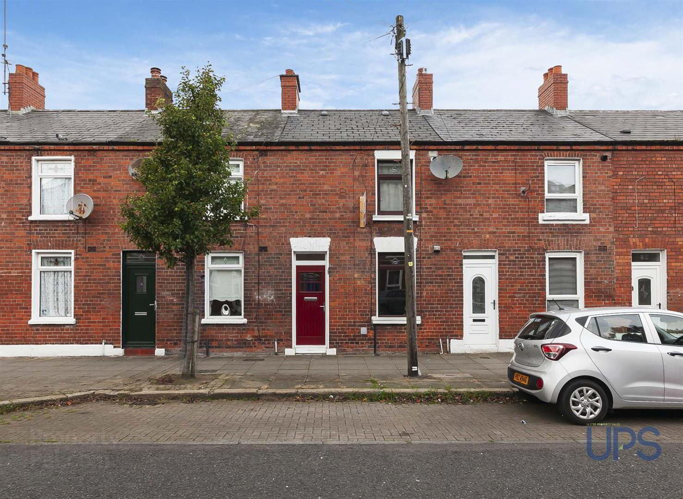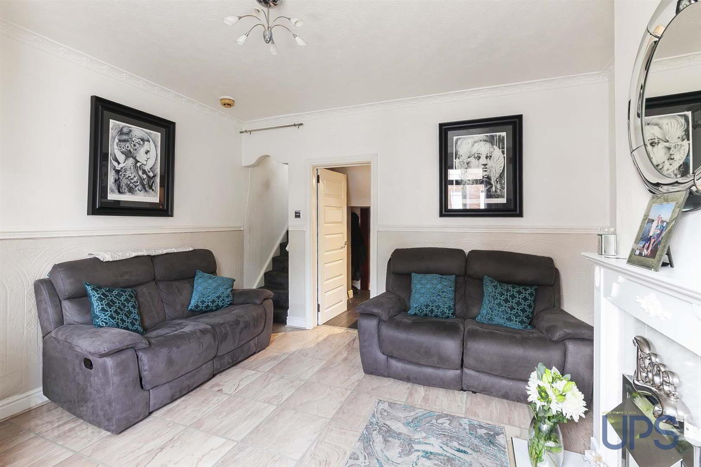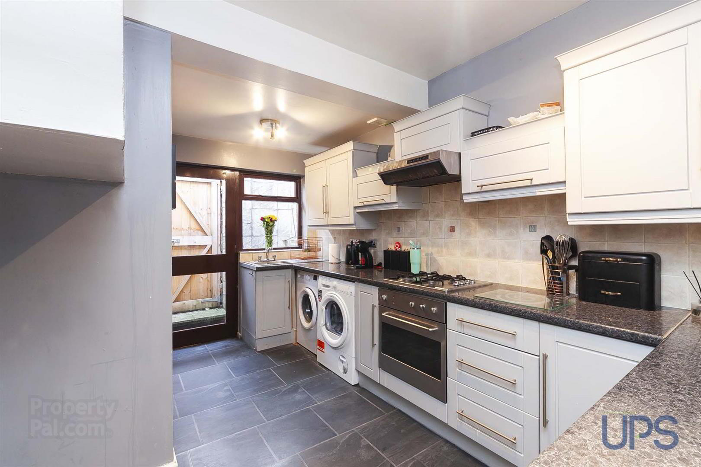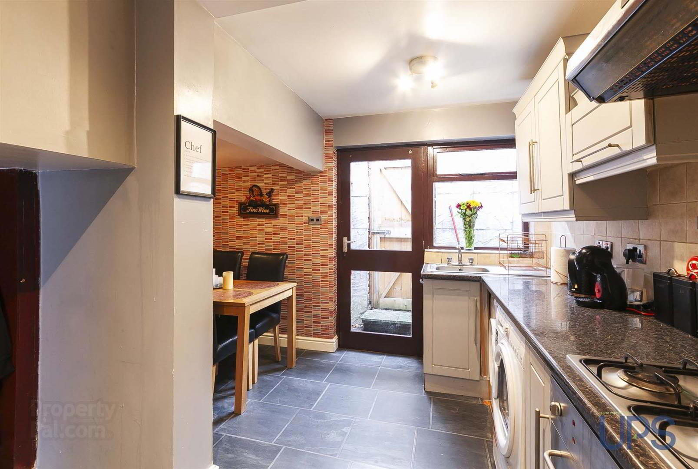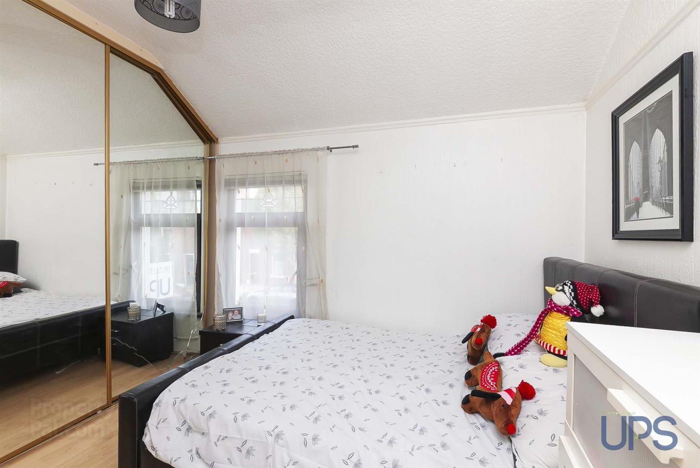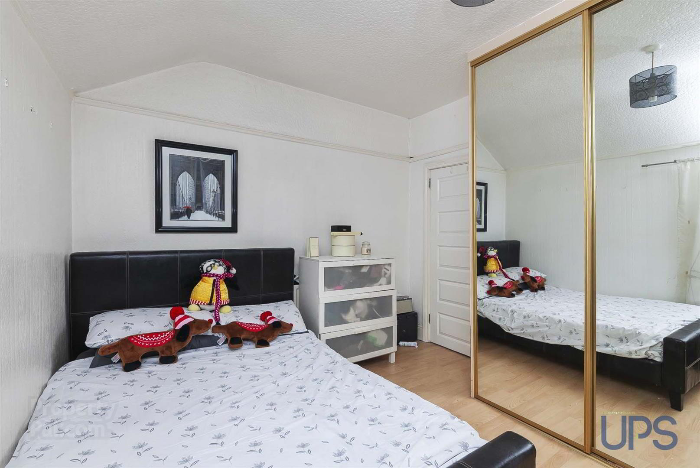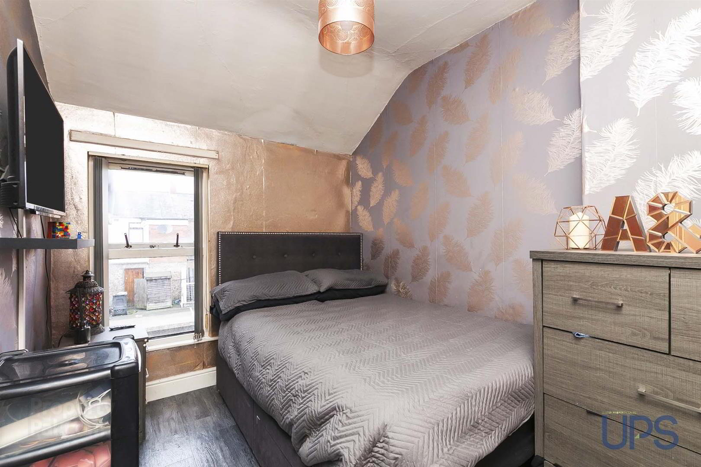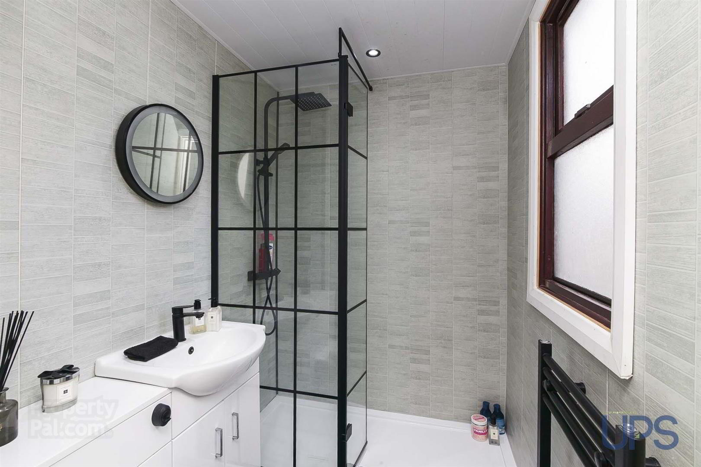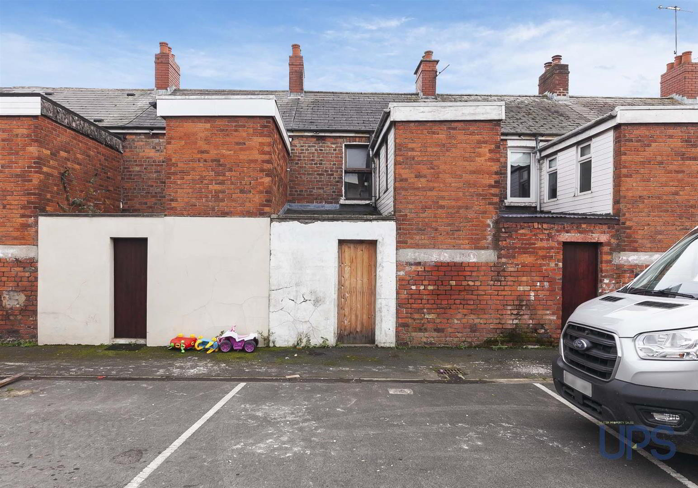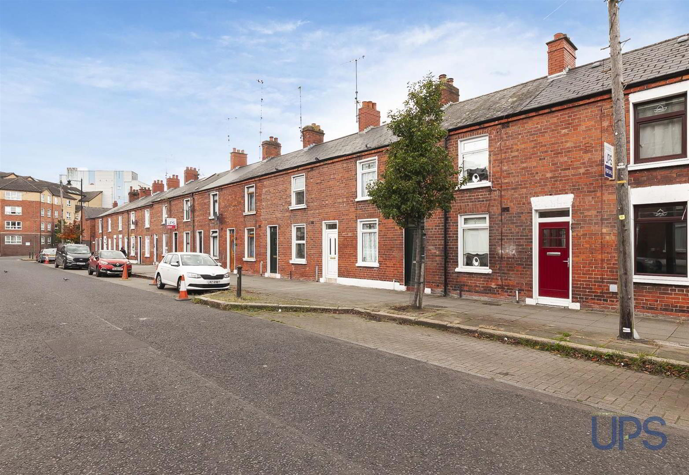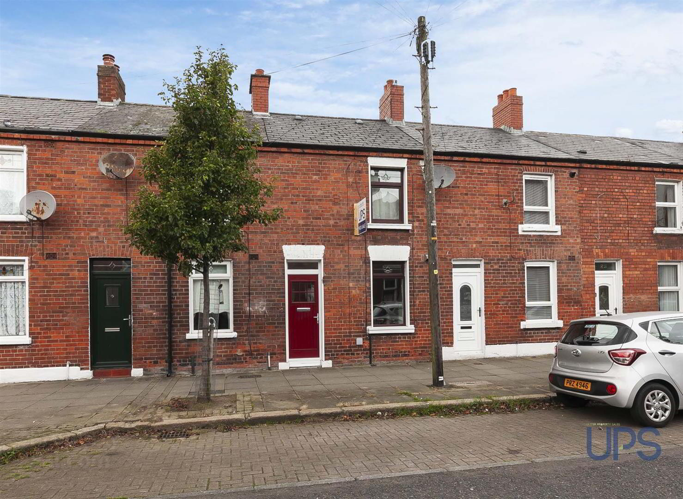29 Hamill Street,
Falls Road, Belfast, BT12 4AA
2 Bed Mid-terrace House
Sale agreed
2 Bedrooms
1 Bathroom
1 Reception
Property Overview
Status
Sale Agreed
Style
Mid-terrace House
Bedrooms
2
Bathrooms
1
Receptions
1
Property Features
Tenure
Leasehold
Energy Rating
Broadband
*³
Property Financials
Price
Last listed at Offers Around £104,950
Rates
£815.41 pa*¹
Property Engagement
Views Last 7 Days
49
Views Last 30 Days
332
Views All Time
10,236
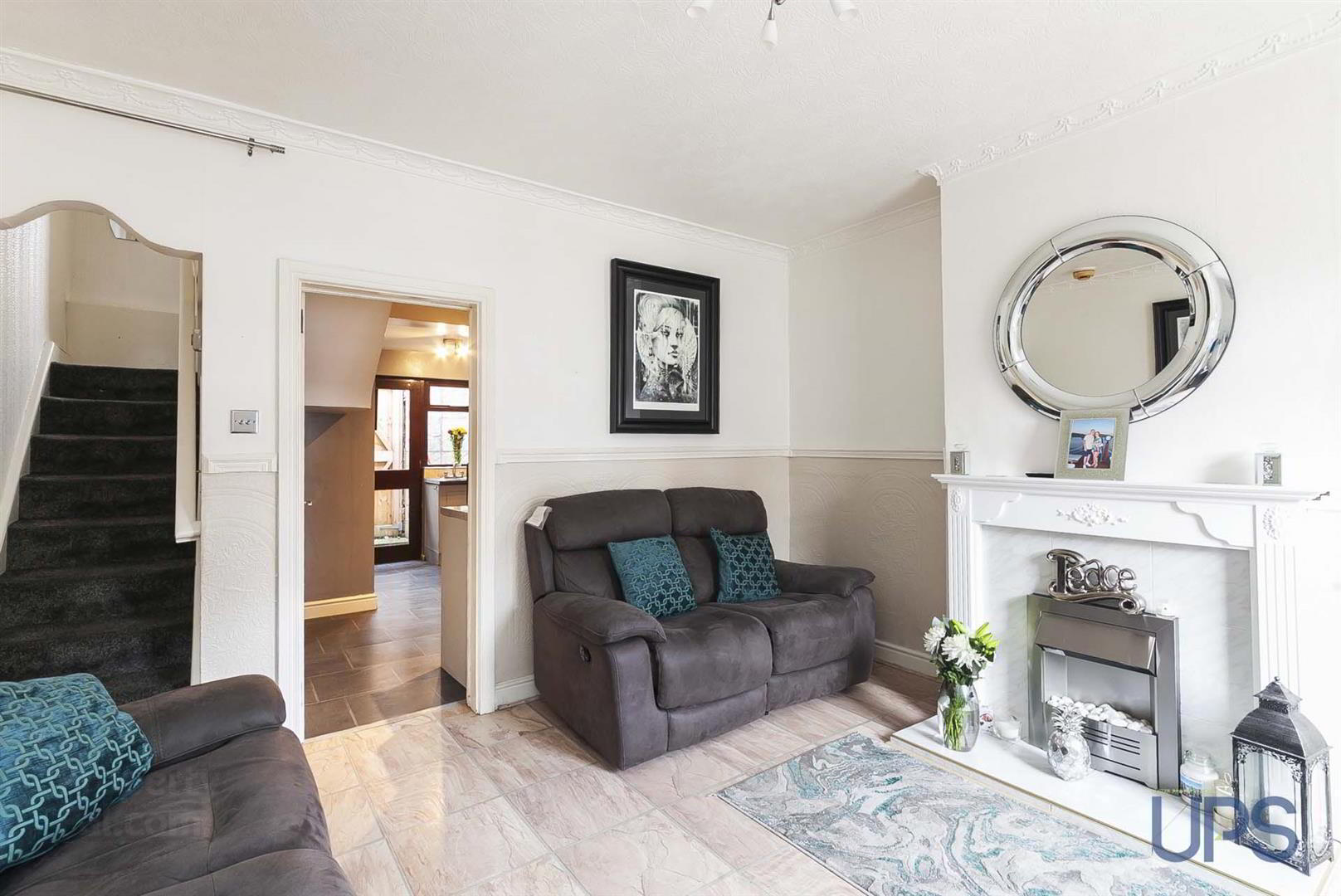
Features
- A comfortable red brick extended mid town house.
- Two good comfortable bright double bedrooms.
- One generous reception room.
- Extended Fitted kitchen open to a casual dining area.
- Gas fired central heating system.
- Recently installed Luxury fitted shower suite with feature shower enclosure.
- Partial Upvc double glazed windows.
- Good presentation.
- Fantastic first time buy or investment.
- Well worth a visit.
A comfortable well presented and maintained red brick mid town house that enjoys a prominent position within this established location that enjoys excellent doorstep convenience only a short walking distance from Belfast City Centre and the recently opened Grand Central Station Transport Hub. Two good comfortable bright double bedrooms, principle bedroom with range of built-in robes. One generous reception room. Extended Fitted kitchen open to a casual dining area. Gas fired central heating system. Recently installed luxury fitted shower suite with feature shower enclosure. Partial Upvc double glazed windows / feature Composite entrance door. Good presentation. Fantastic first time buy or buy-to-let investment. Well worth a visit.
- GROUND FLOOR
- Feature Composite entrance door to;
- ENTRANCE PORCH
- To;
- LOUNGE 4.14m x 3.86m (13'7 x 12'8)
- Feature fireplace with inset and hearth, feature flooring.
- EXTENDED FITTED KITCHEN / DINING AREA 4.32m x 2.79m (14'2 x 9'2)
- Range of high and low level units, formica work surfaces, 4 ring gas hoB, underoven, overhead extractor hood, tiling plumbed for washing machine, single drainer stainless steel sink unit.`
- FIRST FLOOR
- PRINCIPLE BEDROOM 1 3.15m x 2.97m (10'4 x 9'9)
- Built-in mirror slide robes, gas boiler, wooden effect strip floor.
- BEDROOM 2 3.07m x 2.29m (10'1 x 7'6)
- RECENTLY INSTALLED LUXURY SHOWER SUITE
- Feature Shower enclosure, low flush w.c, wash hand basin, vanity unit, heated towel rail, downlighters, pvc walls. Feature black chrome sanitary ware.
- OUTSIDE
- Rear enclosed yard with access to open space to rear.


