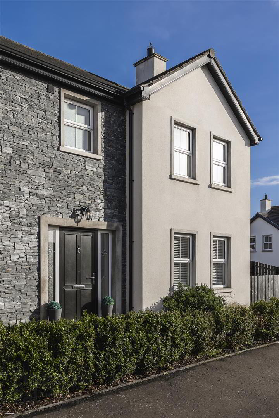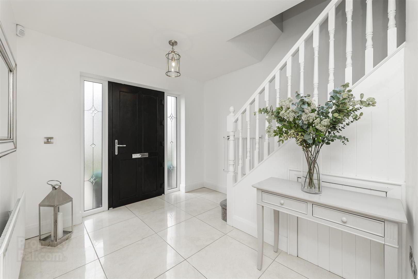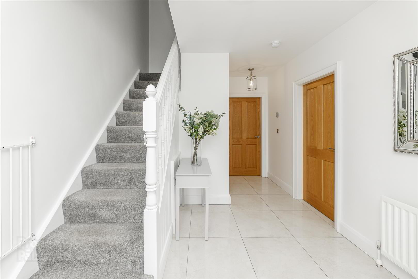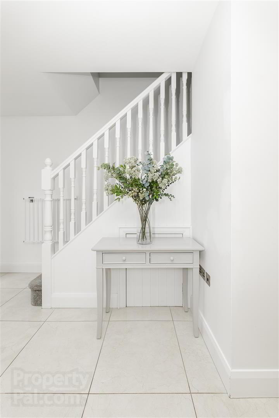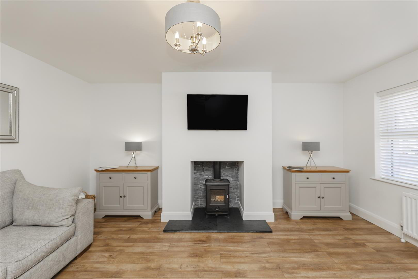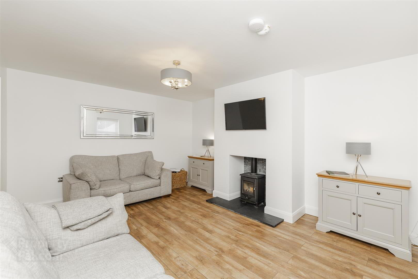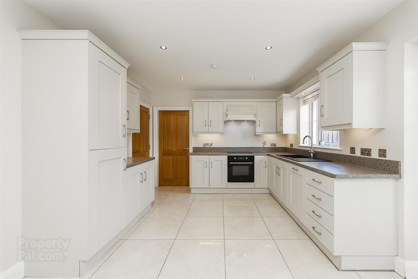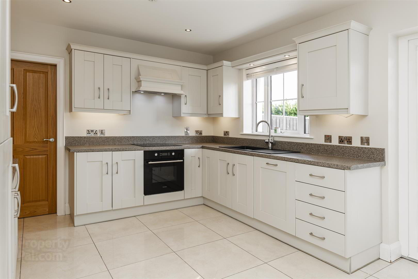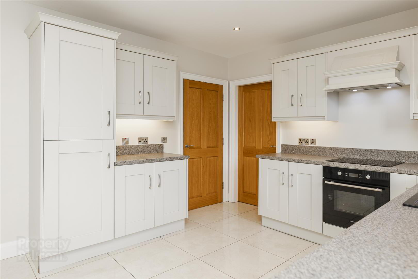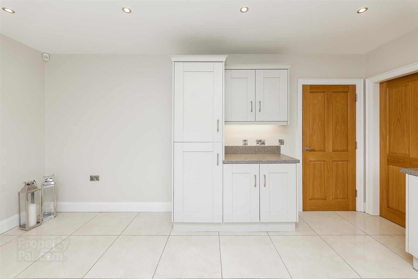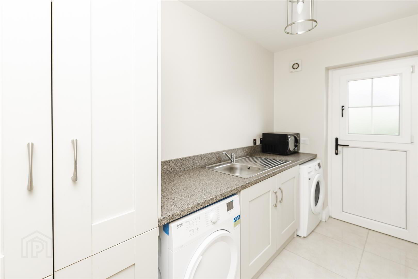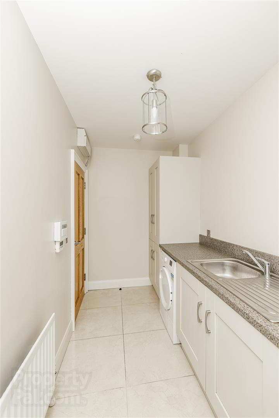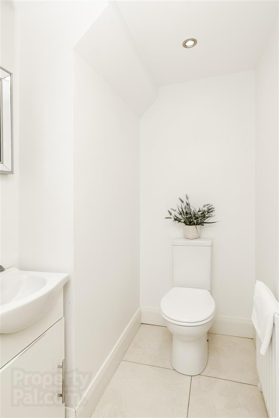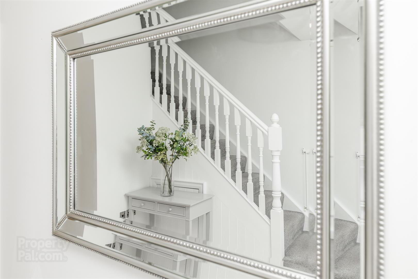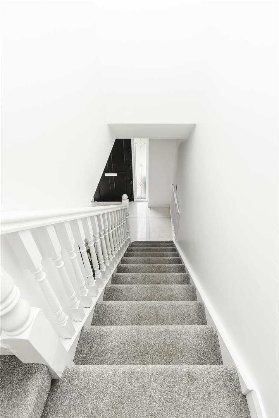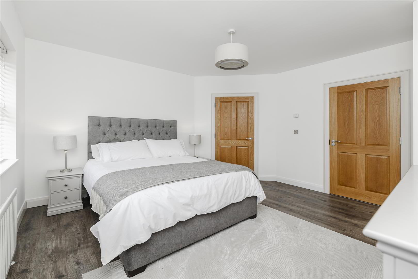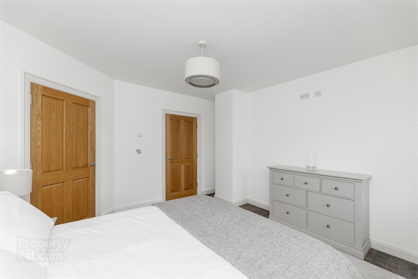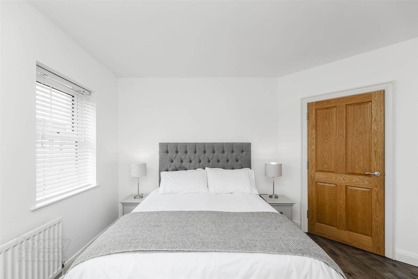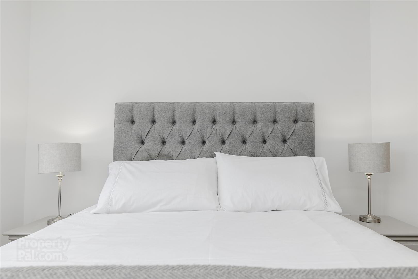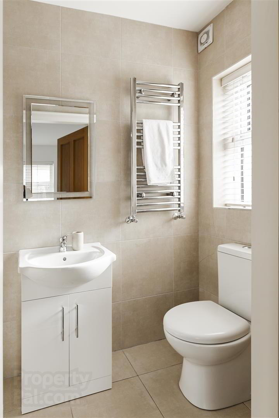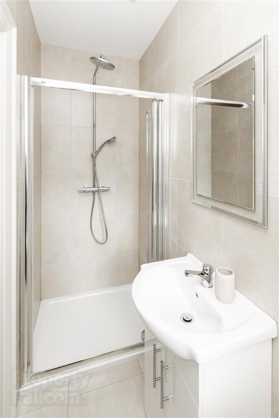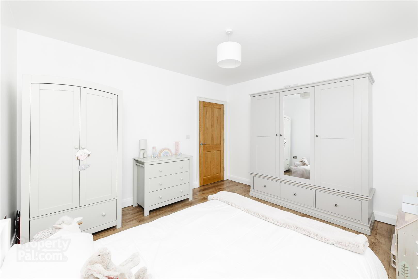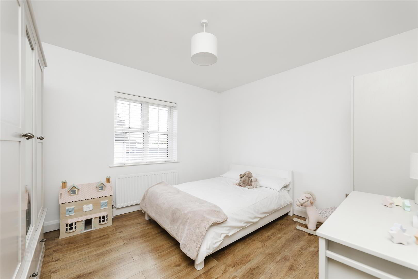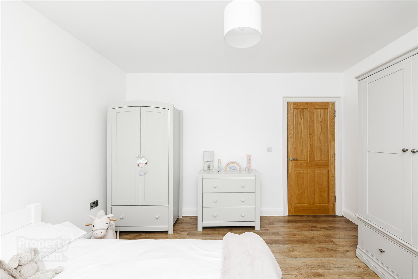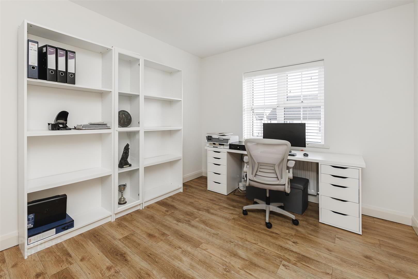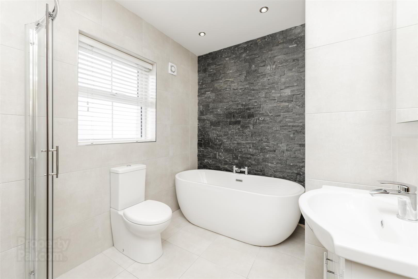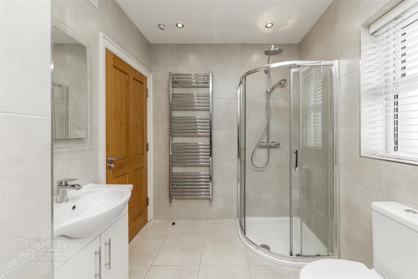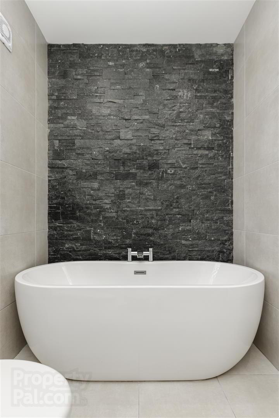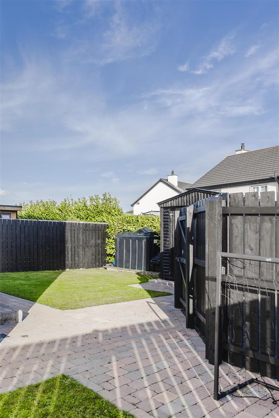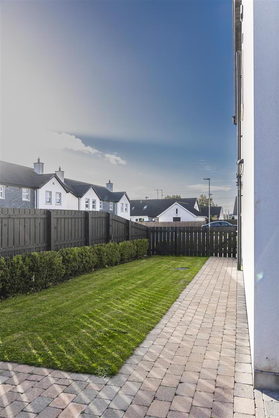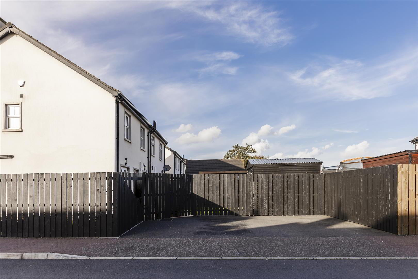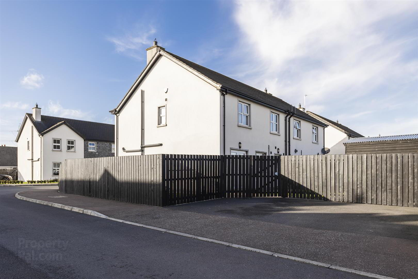18 Annaghmore Meadows,
Coalisland, BT71 4UL
3 Bed Semi-detached House
Sale agreed
3 Bedrooms
3 Bathrooms
1 Reception
Property Overview
Status
Sale Agreed
Style
Semi-detached House
Bedrooms
3
Bathrooms
3
Receptions
1
Property Features
Tenure
Freehold
Energy Rating
Broadband
*³
Property Financials
Price
Last listed at Offers Over £174,950
Rates
£995.61 pa*¹
Property Engagement
Views Last 7 Days
23
Views Last 30 Days
101
Views All Time
4,628
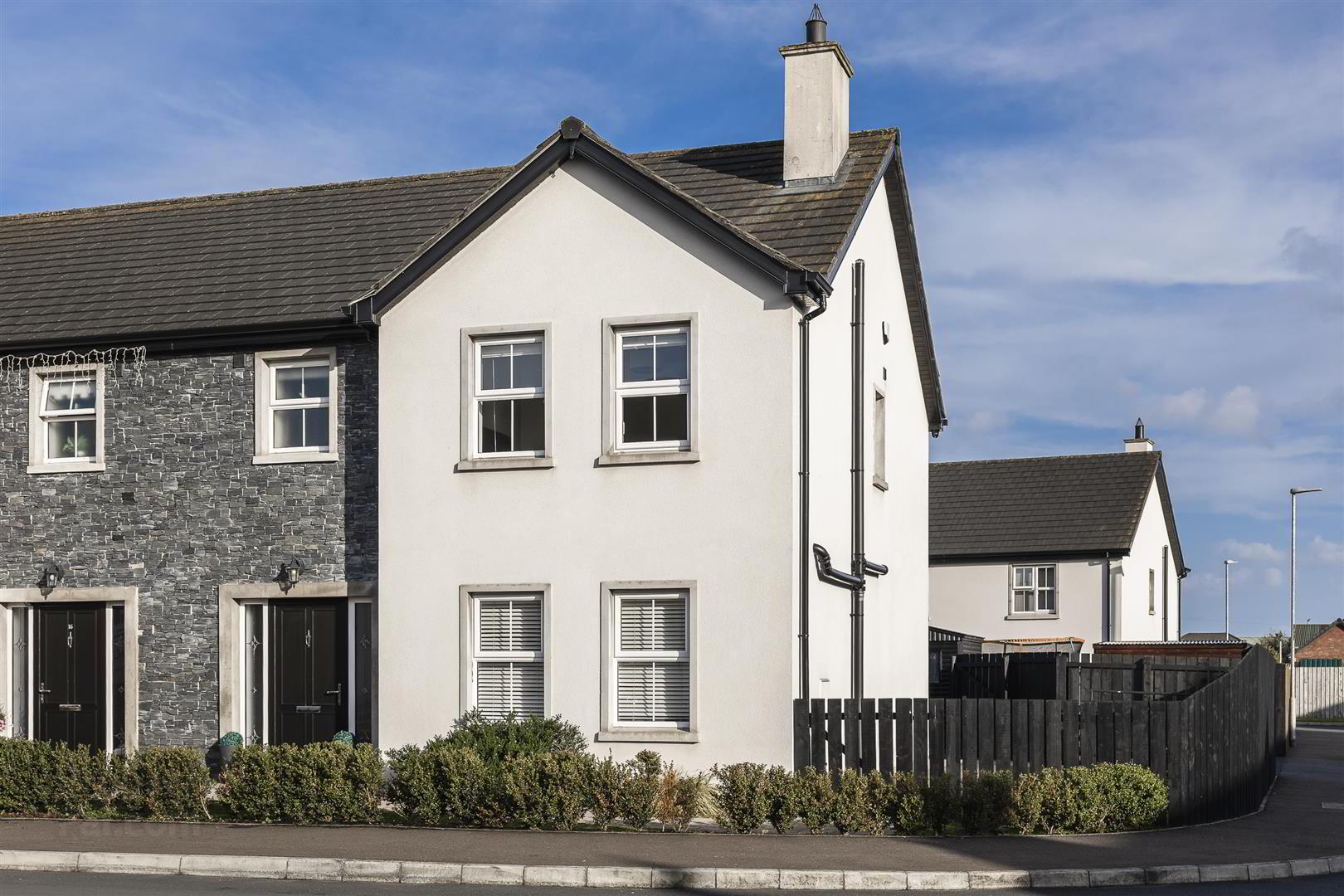
Features
- IMMACULATE SEMI DETACHED HOME
- 3 VERY SPACIOUS BEDROOMS
- 3 BATHROOMS
- FULLY ENCLOSED REAR AND SIDE GARDEN
- CORNER SITE
- HIGHLY SOUGHT AFTER DEVELOPMENT
- PRIVATE PARKING
- ALARM SYSTEM
- LOTS OF UPGRADED FEATURES
This property is immaculately finished throughout and is arguably in the most favourable semi-detached site in the development. Located on a large corner site, 18 Annaghmore Meadows was initially used as the show home for the development, as one of the very few properties in the development with both a rear and side garden area.
Early viewing is recommended to avoid disappointment.
- GROUND FLOOR
- ENTRANCE/HALLWAY
- The entrance and hallway are very spacious and tiled throughout.
- LIVING ROOM 4.97 x 3.76 (16'3" x 12'4")
- The living room has laminated flooring throughout and benefits from fantastic natural light. The room also boasts a dual fuel stove complemented with a stone feature inset.
- KITCHEN/DINING 5.06 x 3.39 (16'7" x 11'1")
- The kitchen is finished to a very modern standard with continued tiled flooring throughout & shaker style cabinetry units high and low, all with soft close hinges. The kitchen boasts an integrated fridge freezer, integrated dishwasher, integrated electric oven & stovetop as well as a matt black sink with Quooker tap, providing instant hot water. The kitchen provides ample space for a dining table & chairs or an additional reception area.
- UTILITY 3.36 x 1.62 (11'0" x 5'3")
- The utility room is tiled throughout and provides fantastic storage with low cabinetry as well as a large double pantry. There is also space provided for a washer & dryer. The central alarm system for the property is also located in the utlity room.
- WC
- The downstairs WC is tiled throughout and provides a wash basin and inset vanity cabinet, as well as automatic sensor lighting.
- STAIRS AND LANDING
- - Carpeted
- FIRST FLOOR
- MASTER BEDROOM 3.87 x 3.82 (12'8" x 12'6")
- The master bedroom is very generously sized and has laminated flooring throughout. It also benefits from fantastic natural lighting and boasts elevated wiring and aerial point for a mounted television.
- EN-SUITE 2.48 x 0.98 (8'1" x 3'2")
- The en-suite is tiled from floor to ceiling, offering an enclosed shower cubicle, WC, wash basin & vanity as well as a mounted, heated towel rail.
- BEDROOM 2 3.77 x 3.38 (12'4" x 11'1")
- The second bedroom is, again, very generously sized and has laminated flooring throughout.
- BEDROOM 3 3.41 x 2.88 (11'2" x 9'5")
- The third bedroom is very spacious with laminated flooring throughout and can easily hold a double bed plus wardrobes.
- MAIN BATHROOM 2.87 x 2.09 (9'4" x 6'10")
- The main bathroom is finished to a very high standard with contemporary styling. It is tiled from floor to ceiling with a stunning stonework feature wall. It boast a 3 piece suite, comprising a freestanding bath, with chrome fittings, an enclosed shower cubicle, WC, wash basin & vanity unit, as well as a mounted, heated towel rail.
- OTHER FEATURES
- The property boasts an abundance of upgrades and additional features such as:
- Fully wired alarm system, compatible with key fob and mobile phone functionality.
- Wired CCTV
- Smart Nest heating system with mobile phone functionality
- Solid oak internal doors throughout
- Quooker instant hot water tap in kitchen
- External garden lighting
- Wired garden shed
- Floodlit private parking
- Outdoor hot and cold taps - REAR & SIDE GARDEN
- The house benefits from a fully enclosed, wrap around garden, one of very few houses in this development with this feature - perfect for children and pets. The garden also has external lighting and a wired garden shed.
- VIEWINGS
- To arrange a viewing or discuss further, please contact Sean on 077 847 25050 or the Pavilion Real Estate office on 028 867 65279
Notes: Rates are per LPS (22/10/24) - FREE VALUATION!
- If you are considering the sale of your own property we would love to give you an obligation-free valuation. If this is something you'd liked to discuss, please contact Sean on 077 847 25050 or the Pavilion Real Estate office on 028 867 65279

Click here to view the 3D tour

