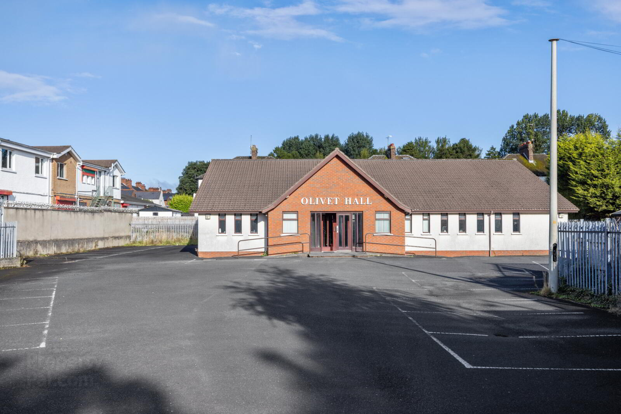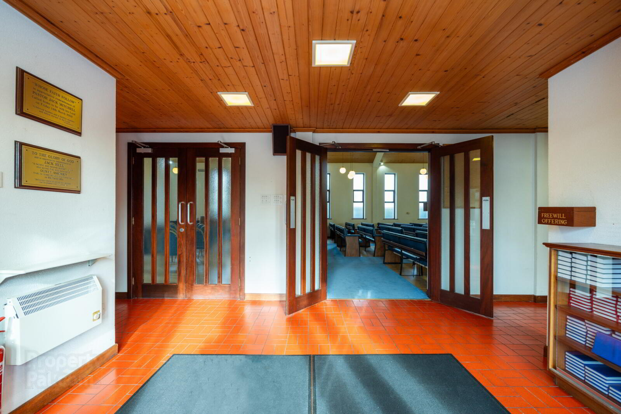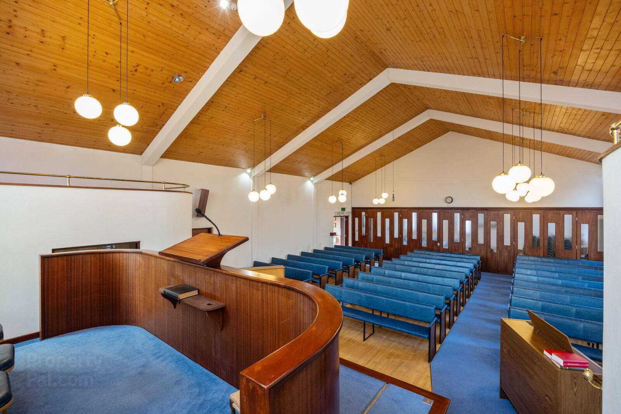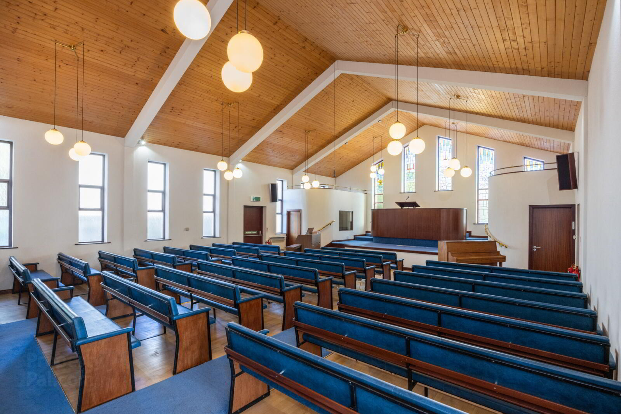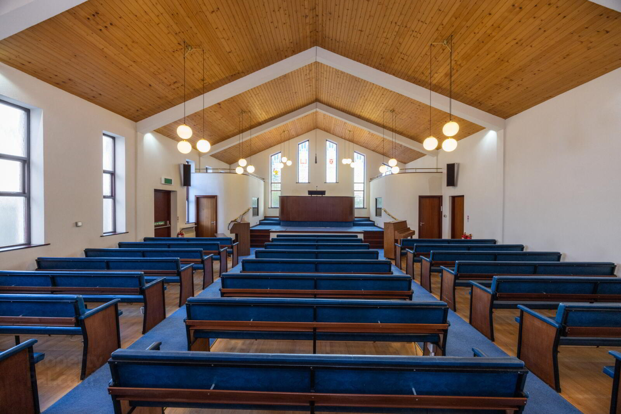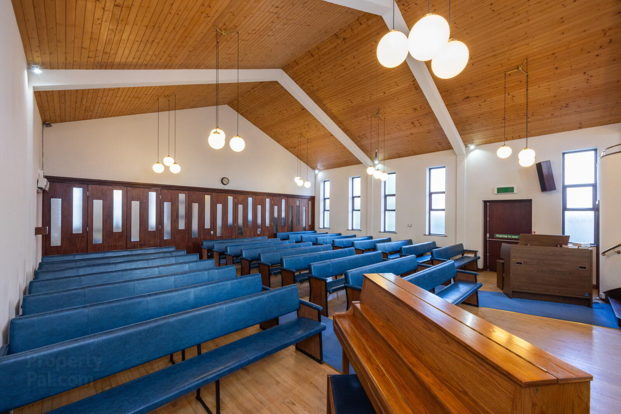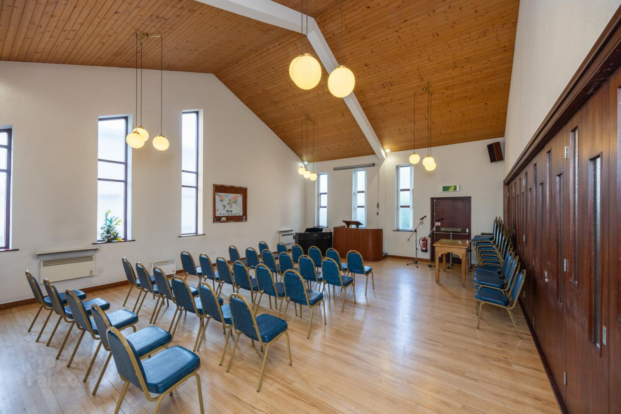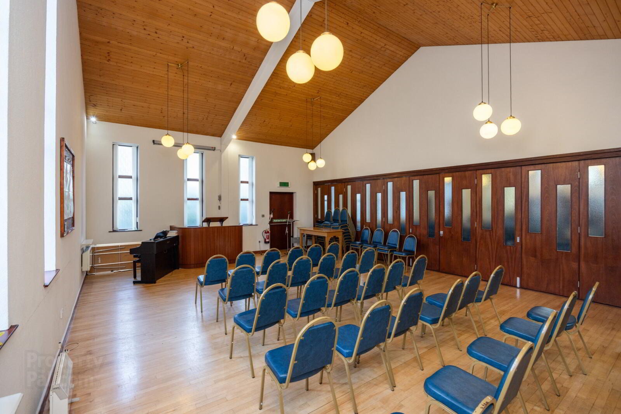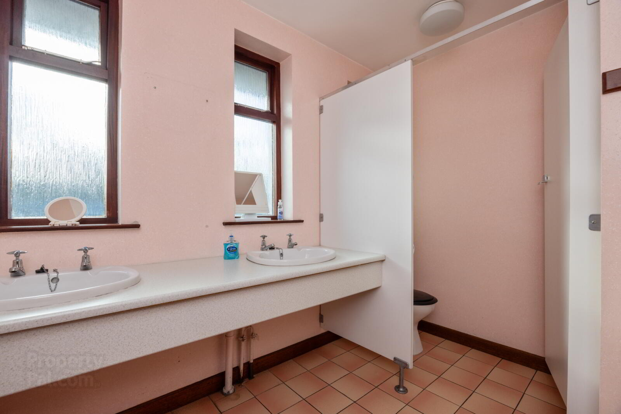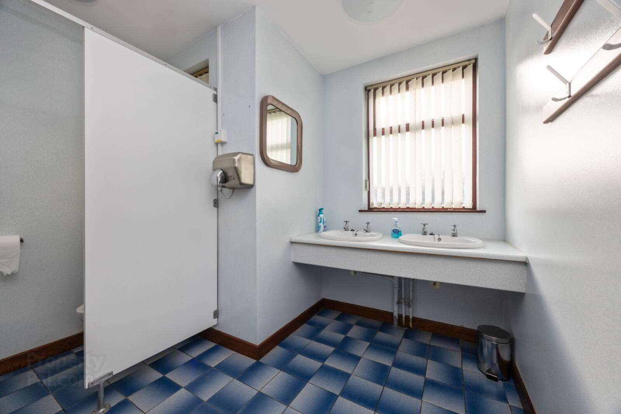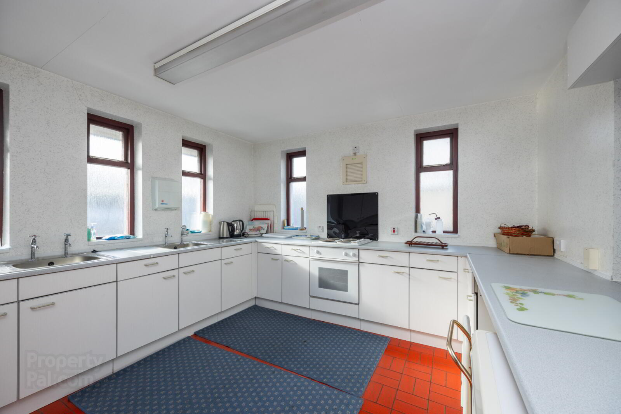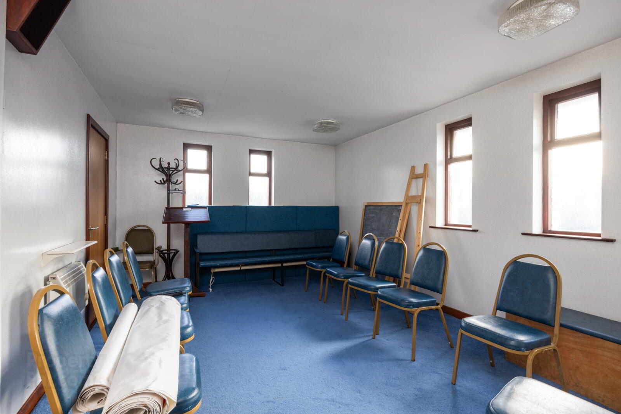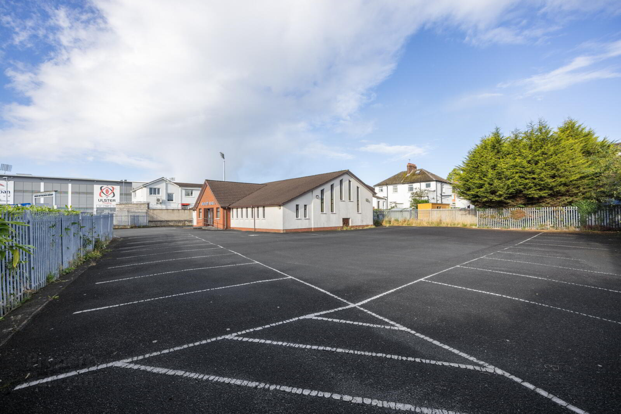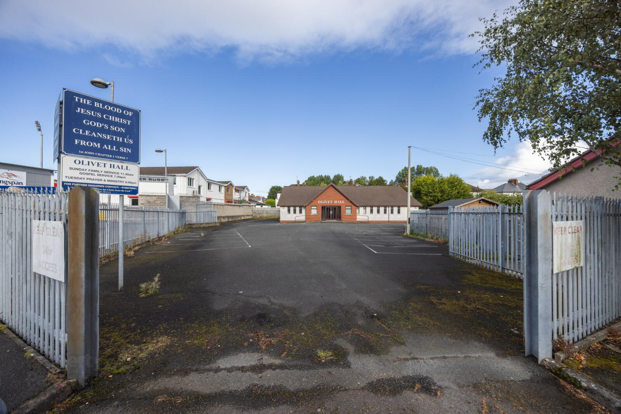Olivet Hall, 138-140 Mount Merrion Avenue,
Belfast, BT6 0FT
Land
Sale agreed
Property Overview
Status
Sale Agreed
Land Type
Land
Property Financials
Price
Last listed at Asking Price £250,000
Property Engagement
Views Last 7 Days
46
Views Last 30 Days
164
Views All Time
7,084
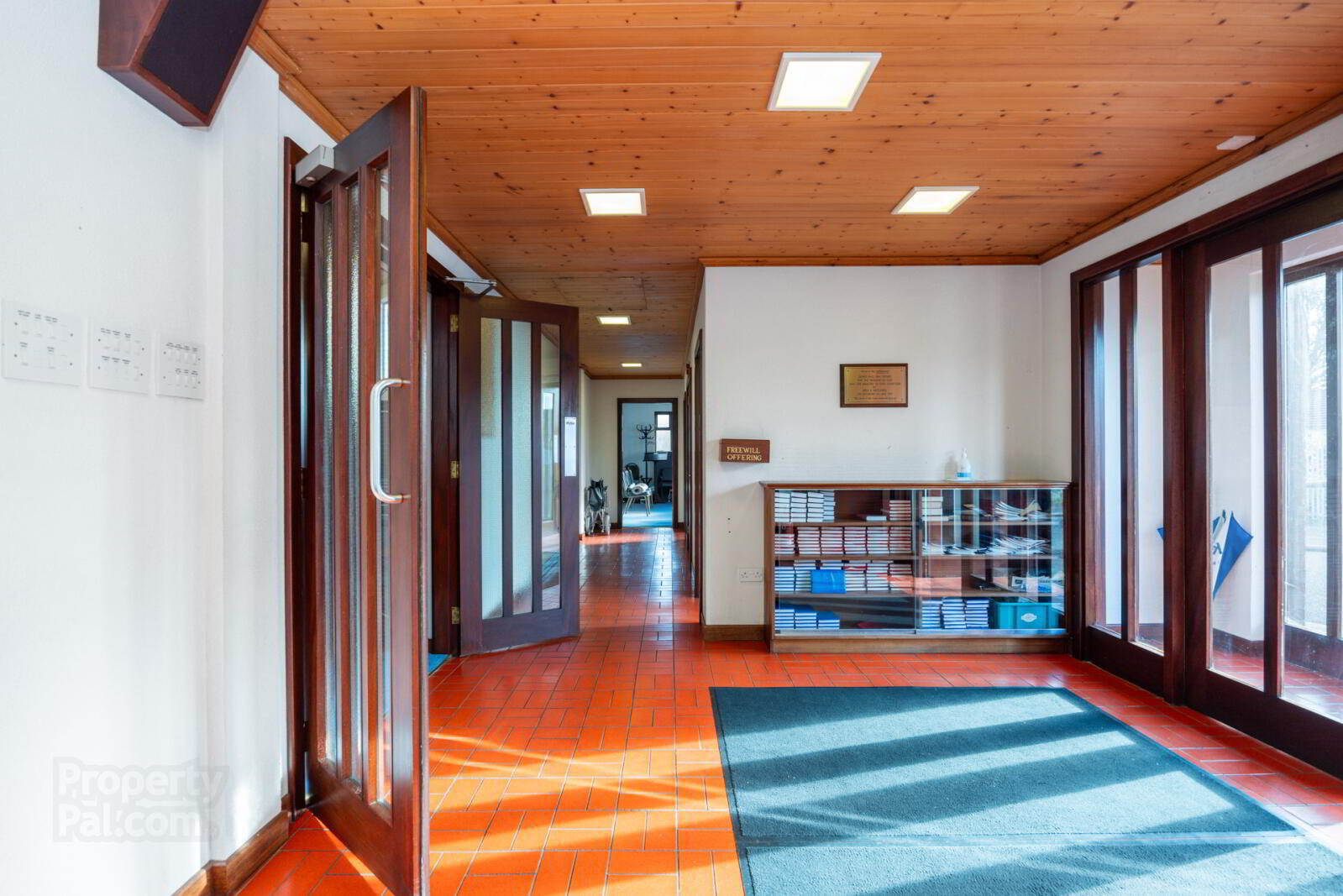 This modern Church hall is located off Mount Merrion Avenue, in a popular setting within South East Belfast. The trustees offer the Church Hall for sale and due to lease conditions, it is to be used as a Church by it's new owners. The layout comprises an entrance porch, entrance hall leading to the main sanctuary, an ante room, kitchen, wc facilities, a prayer room and a pastor's room. Outside, there is generous parking to the front and sides.
This modern Church hall is located off Mount Merrion Avenue, in a popular setting within South East Belfast. The trustees offer the Church Hall for sale and due to lease conditions, it is to be used as a Church by it's new owners. The layout comprises an entrance porch, entrance hall leading to the main sanctuary, an ante room, kitchen, wc facilities, a prayer room and a pastor's room. Outside, there is generous parking to the front and sides.- Entrance Porch
- Double doors.
- Entrance Hall
- Double doors.
- Main Sanctuary
- 13.26m x 9.45m (43'6" x 31'0")
- Ante Room
- 9.45m x 7.2m (31'0" x 23'7")
Folding doors. - Kitchen
- 3.58m x 3.58m (11'9" x 11'9")
Range of high and low level units, stainless steel sink drainer unit, 4 ring electric hob. - Prayer Room
- 5.26m x 3.58m (17'3" x 11'9")
- Pastor Room
- 0.53m x 1.75m (1'9" x 5'9")
- Gents WC
- Twin wash hand basin, low flush WC.
- Ladies WC
- Twin wash hand basin, low flush WC.


