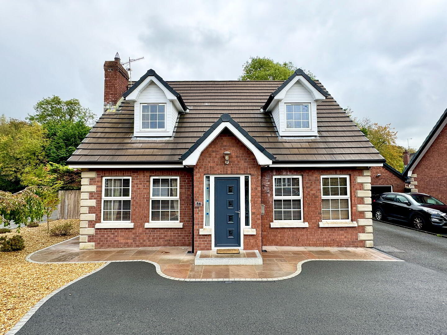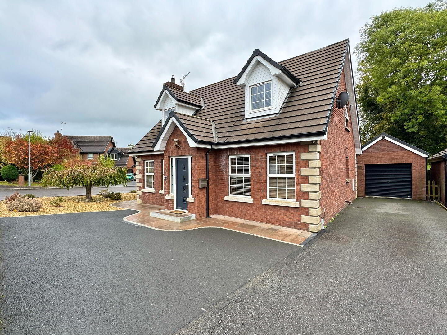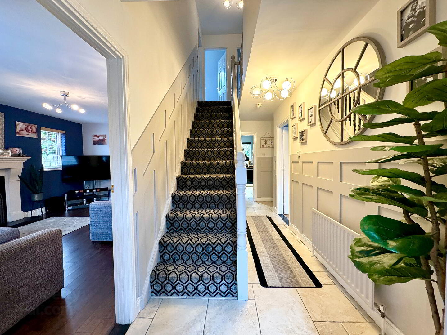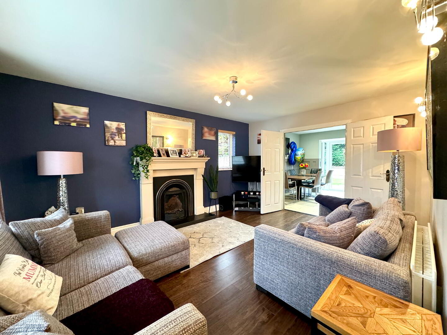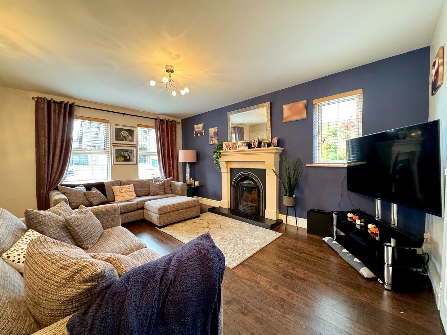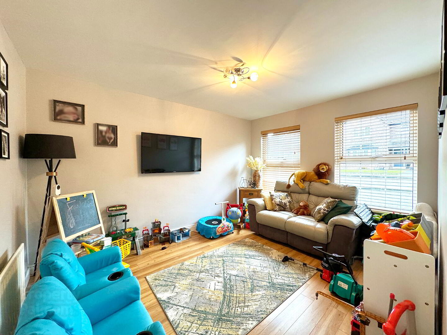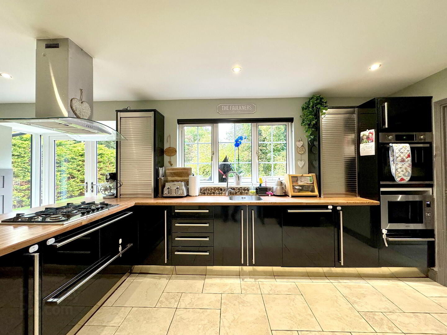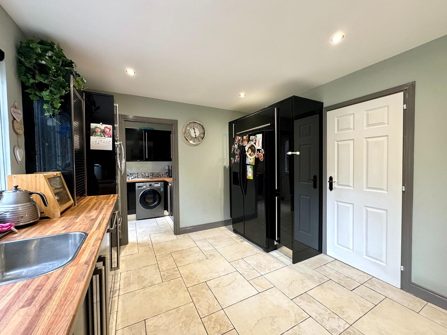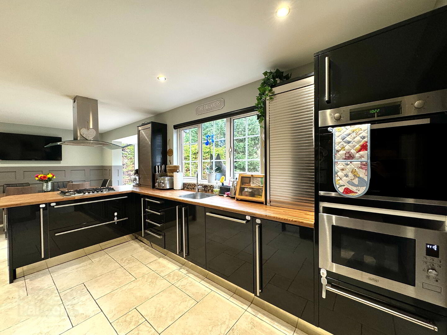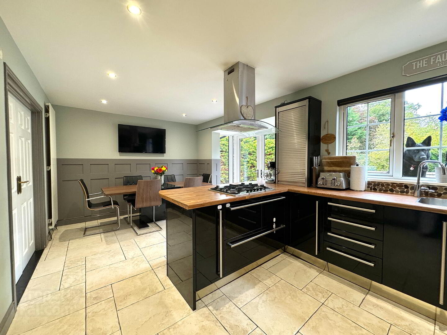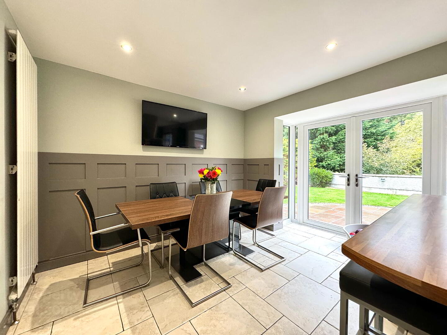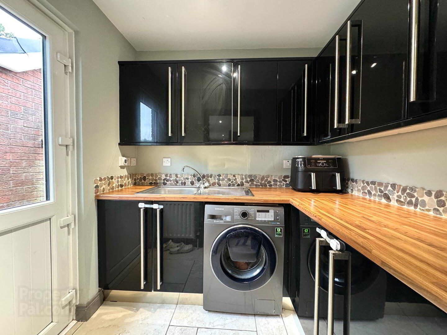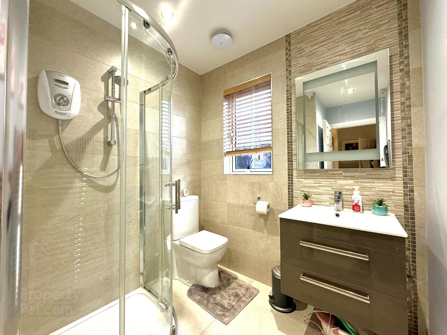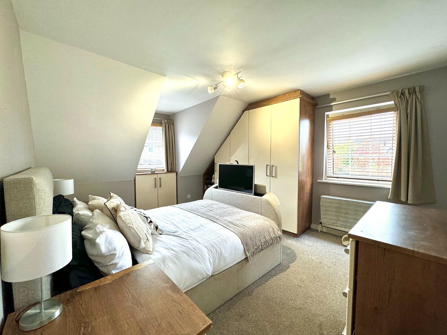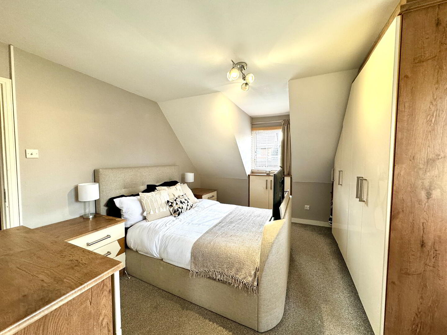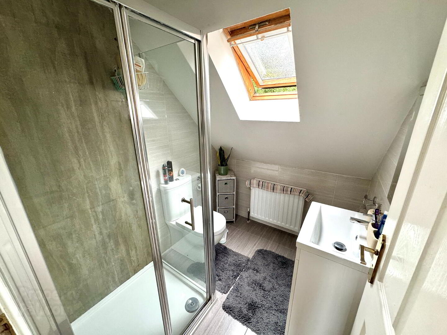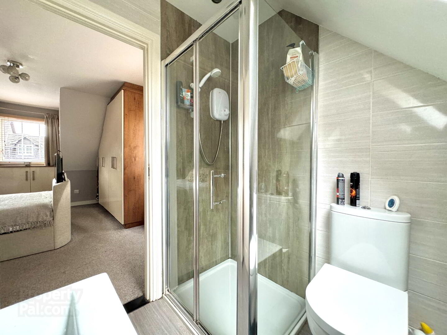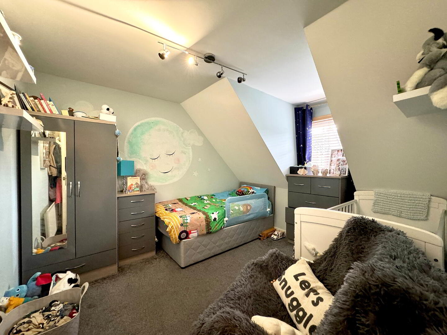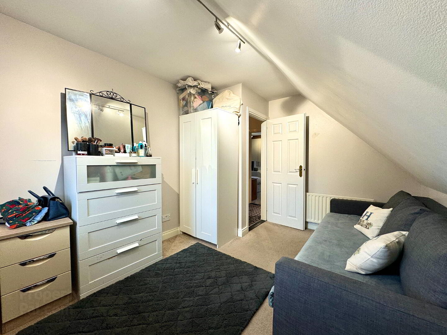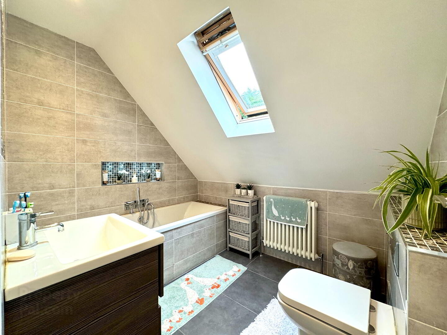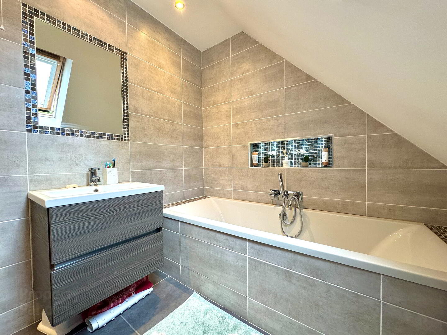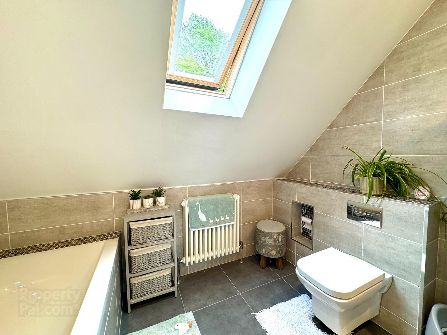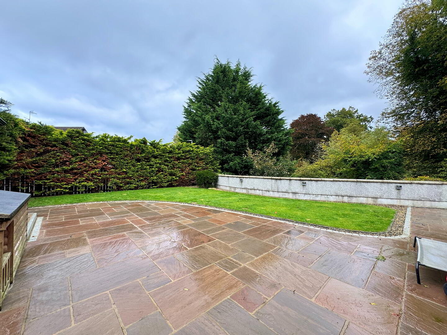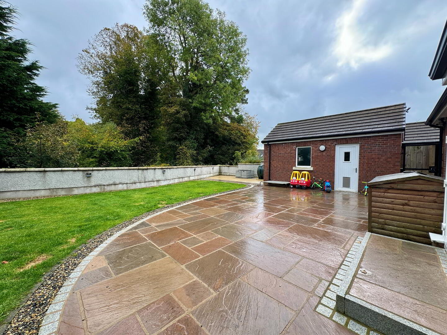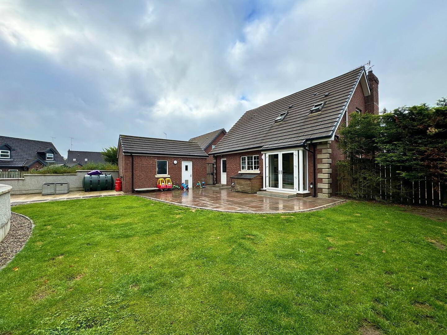56 Ravenswood,
Banbridge, BT32 3RD
4 Bed Detached Chalet
Sale agreed
4 Bedrooms
3 Bathrooms
1 Reception
Property Overview
Status
Sale Agreed
Style
Detached Chalet
Bedrooms
4
Bathrooms
3
Receptions
1
Property Features
Tenure
Not Provided
Heating
Oil
Broadband
*³
Property Financials
Price
Last listed at Asking Price £255,000
Rates
£1,478.26 pa*¹
Property Engagement
Views Last 7 Days
61
Views Last 30 Days
4,519
Views All Time
23,525
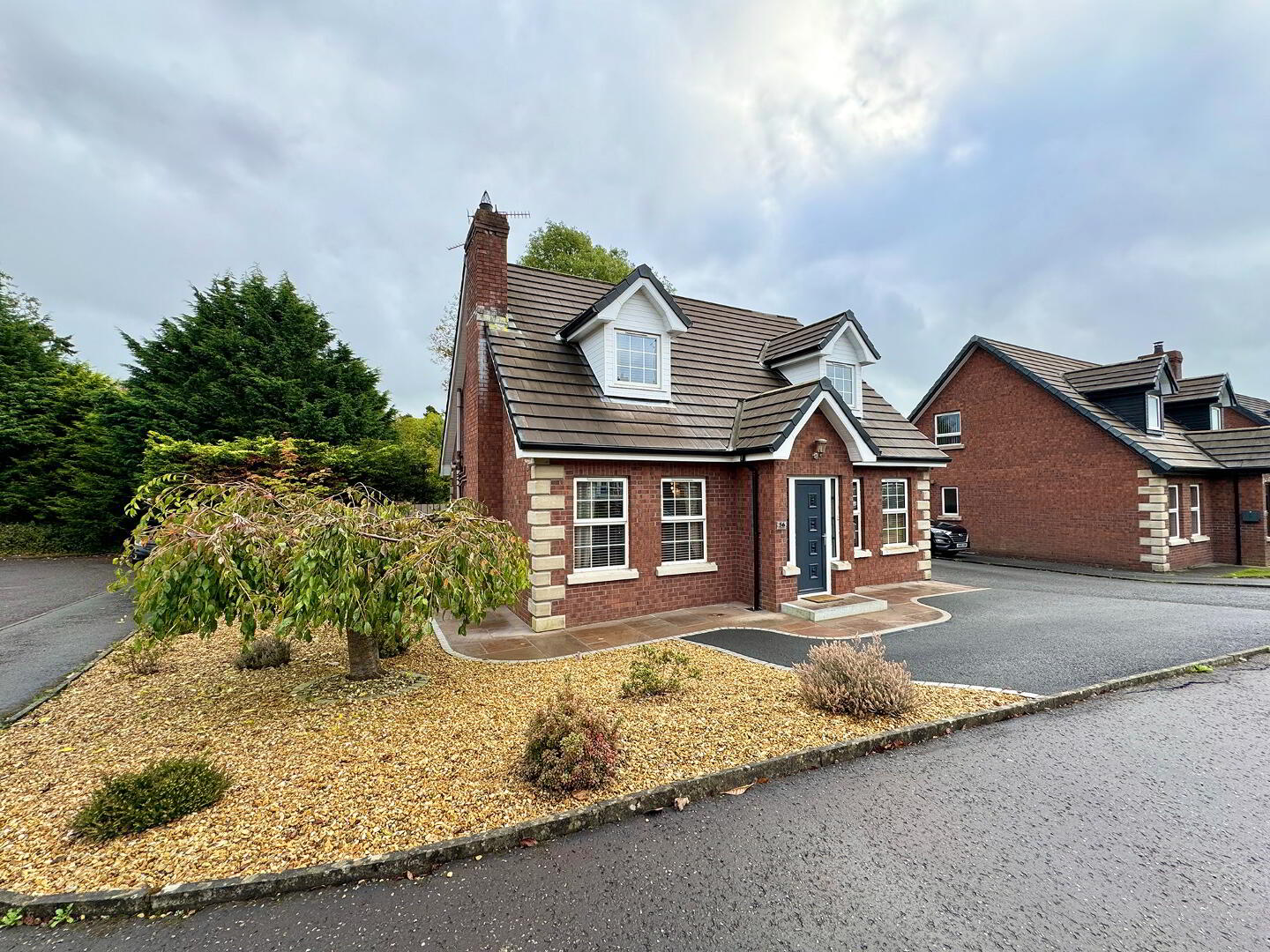
This pristine detached home offers excellent family accommodation. It benefits from being within close proximity to town centre, schools and amenities. Internally it offers bright, spacious accommodation which is finished to a very high specification and decorated to a superb standard throughout boasting many feature that can only be appreciated by internal inspection. To the front of the property is a tarmac driveway with paved pathway and easily maintained stoned flower beds. Fully enclosed private south facing garden to rear. Neat well maintained lawn to rear with patio area off kitchen/dining. Concrete utility area to rear of garage. Outside lights, power and water tap. Steel gate give access to rear from side of property. Features include white PVC double glazed windows with upgraded glass, oil heating and private garden.
Entrance Hall: 19’6 x 8’3 (5.94m x 2.51m) Tiled floor. Understairs storage cupboard. Wall panelling.
Lounge: 16’3 x 11’7 (4.95m x 3.53m) Cast iron fireplace with slate tiled hearth and sandstone surround. Semi solid wooden floor. Wired for wall lights. Double doors lead to kitchen/dining.
Kitchen/Dining: 23’3 x 13’3 (7.08m x 4.03m) Range of black high gloss kitchen units . Built in Bosch dishwasher, Plumbed for American fridge/freezer with pull out larders at either side. Feature stainless steel roller shutters. Gas 5 ring hob with stainless steel extractor fan. Built in Oven and microwave. Part stone tiled walls. Tiled floor. Wall panelling to dining area. Recessed lighting. 2 Vertical radiators. Breakfast bar. Double hardwood glass panel doors lead from dining area to rear.
Utility Room: 7’1 x 5’5 (2.15m x 1.65m) Range of high and low level high gloss units with chrome handles. Single drainer stainless steel sink unit. Plumbed for washing machine. Part stone tiled walls. Tiled floor. Hardwood door with glazed panel leads to rear.
Downstairs WC: 8’9 x 7’2 (2.66m x 2.18m) White WC and wash hand basin. Plumbed for shower. Tiled walls and floor.
Family Room/Bedroom 4: 12’9 x 10’5 (3.88m x 3.17m) Semi solid wooden floor.
Landing: Access to hotpress and roofspace.
Bedroom 1: 15’4 x 12’3 (4.67m x 3.73m) Cream gloss and walnut 4 door wardrobe with internal mirror and 3 tier book shelves. 2 door built in shoe cupboard. Semi solid wooden floor. View to front and side of property.
En-suite: 6’9 x 5’8 (2.10m x 1.72m) White WC and wash hand basin. Tiled shower cubicle with Mira event thermostatic power shower. Tiled walls and floor.
Bedroom 2: 13’5 x 9’8 (4.08m x 2.94m) Built in 3 door sliderobes with mirror. Hanging space to both sides with 4 door chest of drawers to middle. Semi solid wooden floor.
Bedroom 3: 12’9 x 10’3 (3.88m x 3.12) Built in 3 door wardrobe with 3 shelves to side and over bed storage. Built in desk/dressing table with drawers and storage.
Bathroom: 8’4 x 6’9 (2.54m x 2.05m) White bathroom suite comprising of double ended bath with tiling to both ends and side. Mixer tap with shower attachment to bath. Fully tiled walls to incorporate mirror and feature alcove with led lights. WC and wash hand basin set in vanity unit. Antique style radiator. Tiled floor, Recessed lighting.
Detached Garage: 18’2 x 10’5 (5.53m x 3.17m) Light and power. Oil burner. Up and over door.


