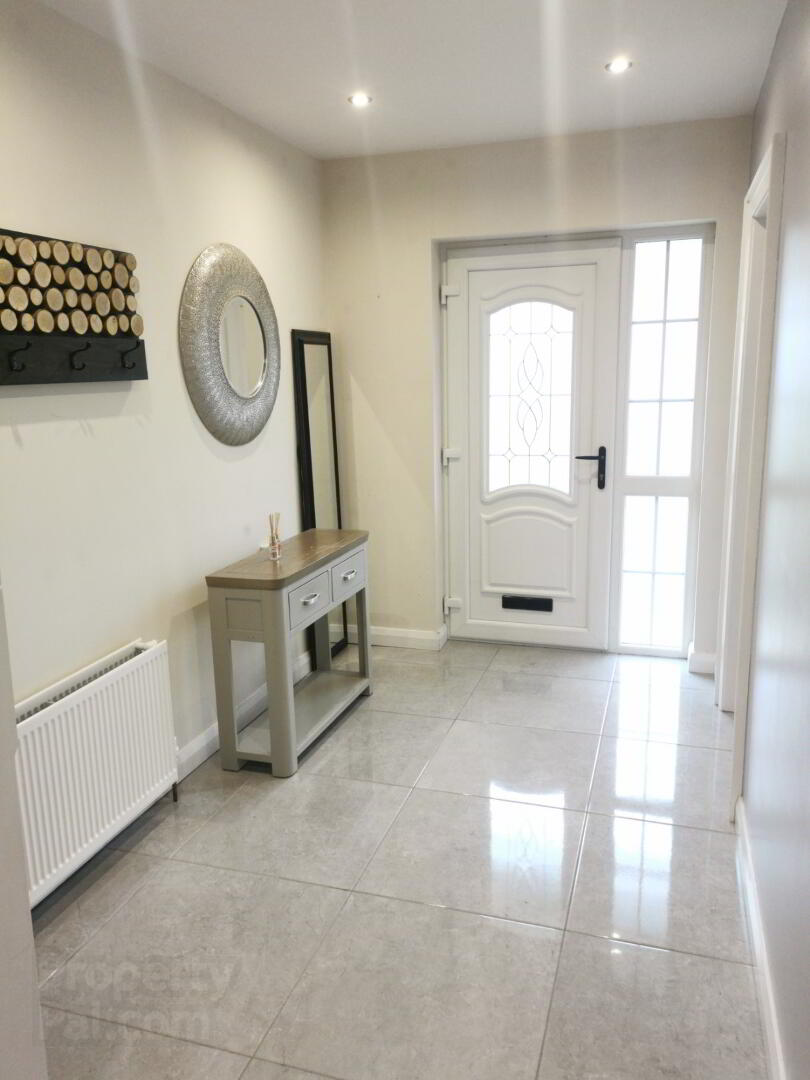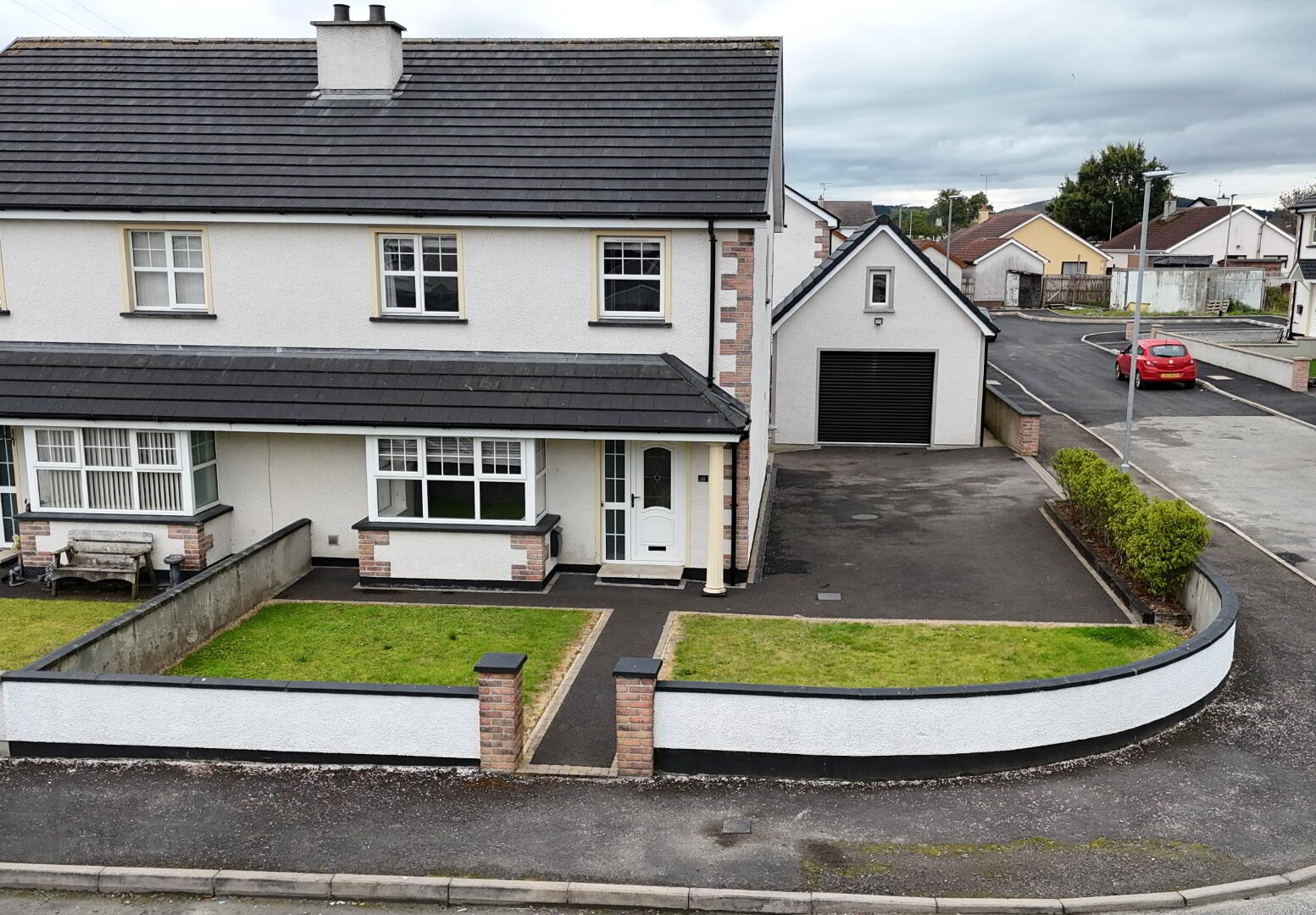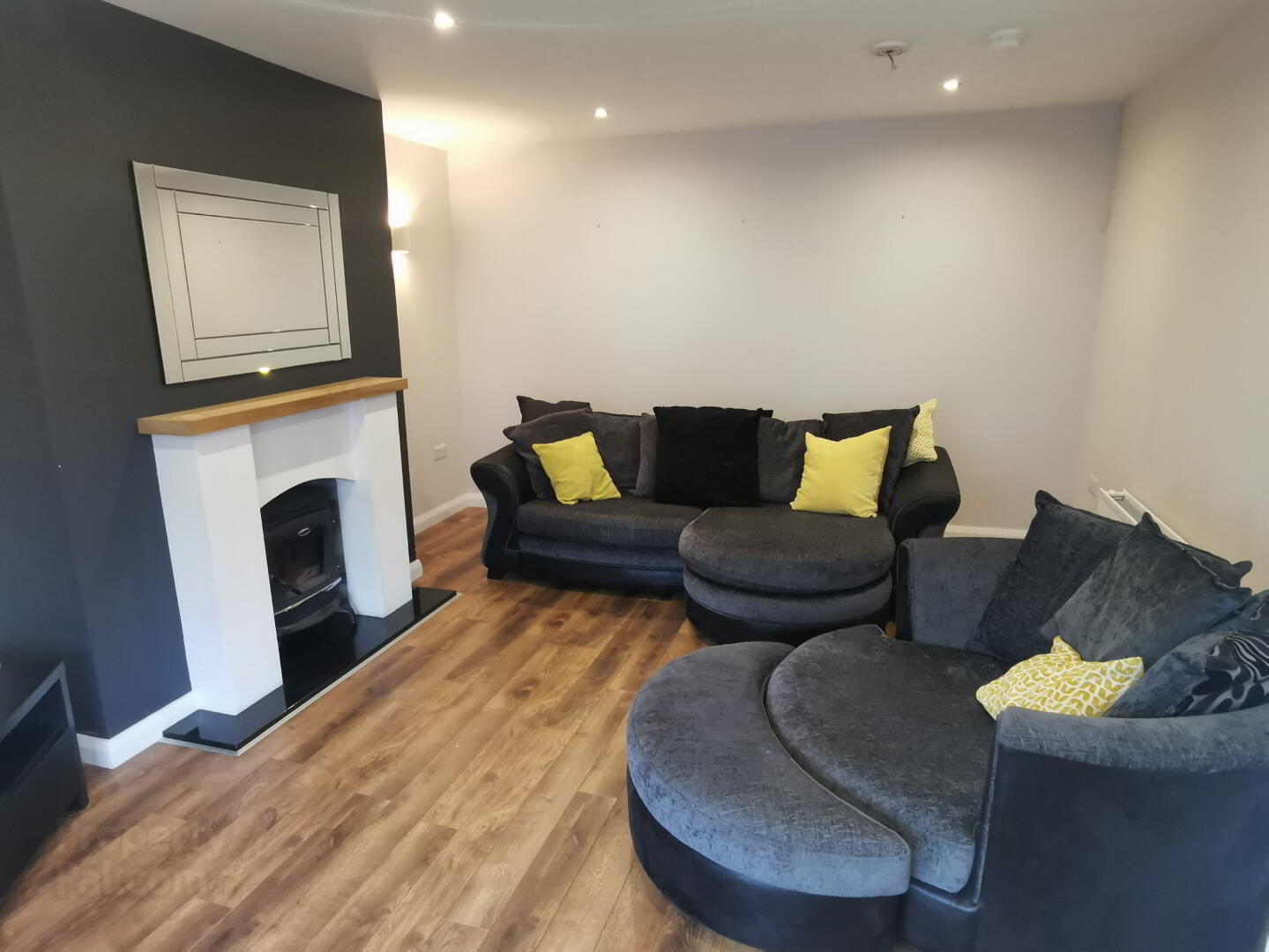41 Ashford Park,
Feeny, BT47 4SY
3 Bed Semi-detached House
Sale agreed
3 Bedrooms
3 Bathrooms
1 Reception
Property Overview
Status
Sale Agreed
Style
Semi-detached House
Bedrooms
3
Bathrooms
3
Receptions
1
Property Features
Tenure
Freehold
Heating
Oil
Property Financials
Price
Last listed at Price Not Provided
Rates
£1,023.00 pa*¹
Property Engagement
Views Last 7 Days
11
Views Last 30 Days
48
Views All Time
2,787

Fantastic three bedroom home in the village of Feeny, just a short distance from the new Derry to Belfast A6 road network and 20 minutes from Derry City. If space, practicality, good garden and yard, private driveway and a garage are high on your priority list, then this is the home for you.
It is located in a quiet development within the village and is within easy walking distance of all local amenities, accommodation includes a generous sized living room, beautiful modern kitchen area, 3 spacious bedrooms and 3 bathrooms. It is very well presented throughout and is just waiting for the right buyer.
Additional Features:
- Excellent 3 bedroom family home
- High quality internal finish
- Oil fired heating
- UPVC double glazed windows
- Detached garage
- Private tarmac driveway
Entrance Hall: uPVC front door and sidelight, tiled floor, down lighters.
Living Room: 15’9 x 13’2 Feature bay window with vertical blinds and curtains. ‘Stanley’ wood burning stove with back boiler. Tiled surround and granite hearth, TV and Sky points, laminate oak floor and down lighter.
Kitchen/Dining: 14’ x 13’9 Excellent range of eye and low level fitted kitchen units in a contemporary grey finish incorporating 1½ bowl stainless steel sink with mixer taps, ‘Belling’ 4 ring electric hob, stainless steel extractor fan with glazed canopy, ‘Belling’ double oven, ‘Samsung’ American-style fridge freezer, glazed display units, wine rack and breakfast bar. Patio doors leading to rear garden area, down lighters and tiled floor.
Utility Room: 8’6 x 4’7 Eye and low level fitted kitchen units with stainless steel single drainer sink with mixer taps, plumbed for washing machine, tiled floor. uPVC back door.
Ground Floor WC: Low flush wc and wash hand basin, tiled floor.
1st Floor Landing: Carpet to stairs and laminate floor to landing. Shelved hot press.
Master Bedroom: 12’10 x 12’2 Carpet, horizontal fitted blinds.
En Suite: 10’2 x 3’3 Low flush wc, wash hand basin with vanity unit, mains power shower, fully tiled shower enclosure with glazed bi-fold door, tiled floor.
Bedroom 2: 13’9 x 10’9 Carpet, TV point, horizontal fitted blinds.
Bedroom 3: 10’8 x 8’8 Range of fitted mirrored sliderobes, carpet, horizontal fitted blinds.
Main Bathroom: 8’6 x 6’8 Suite includes low flush wc, wash hand basin with vanity unit, bath with mixer taps, electric shower over bath and glazed shower screen. Heated towel rail. Tiled floor and walls part tiled, horizontal fitted blinds.
Exterior: Front garden laid in lawn and boundary formed with garden walls. To the rear is a paved patio area surrounded by coloured stone. Tarmac driveway provides ample off road parking.
Detached Garage: 16’ x 14’ Electric roller shutter garage door, uPVC pedestrian access door. Lighting and power points. Loft storage area with fitted loft ladder.






















