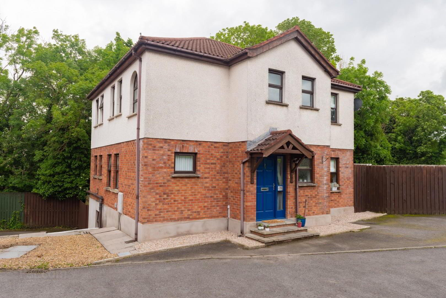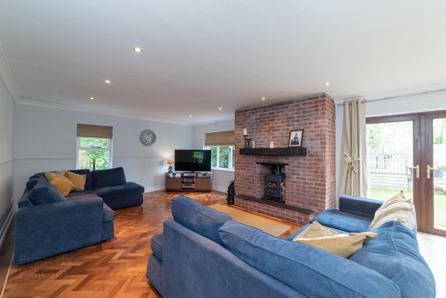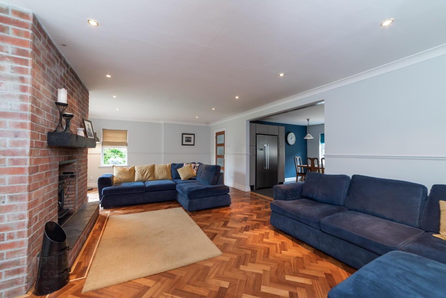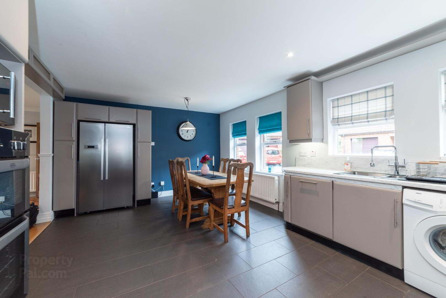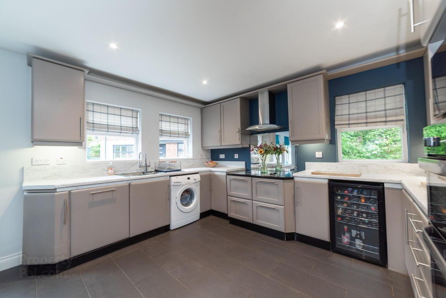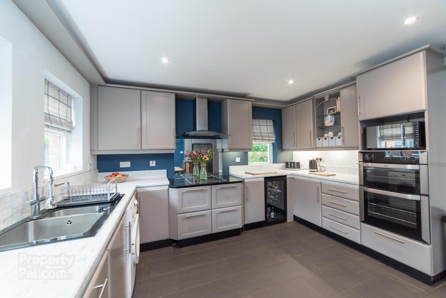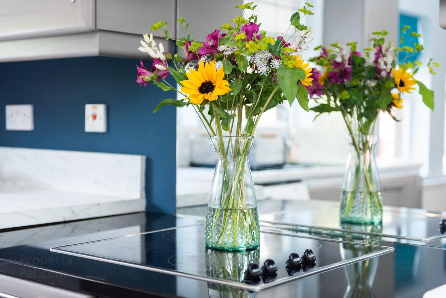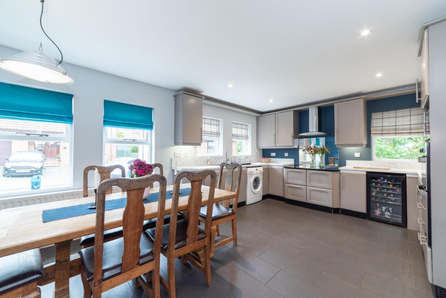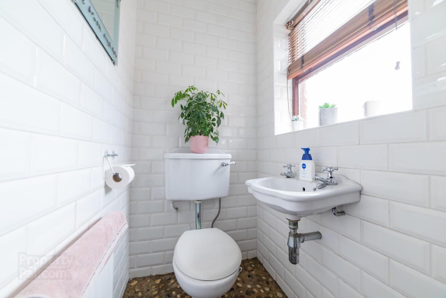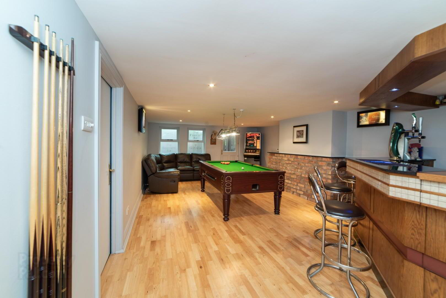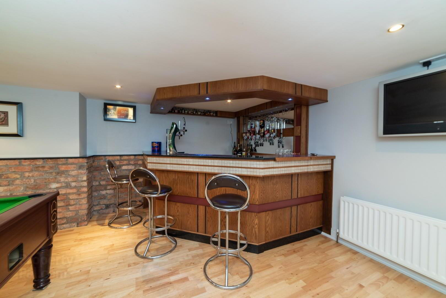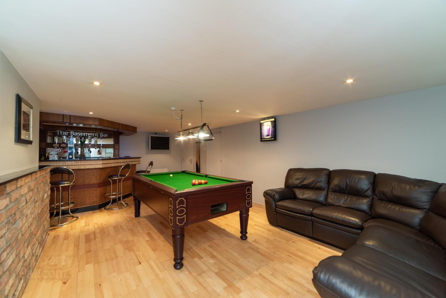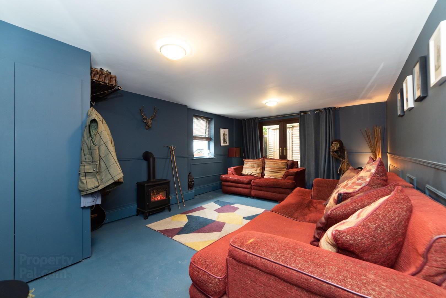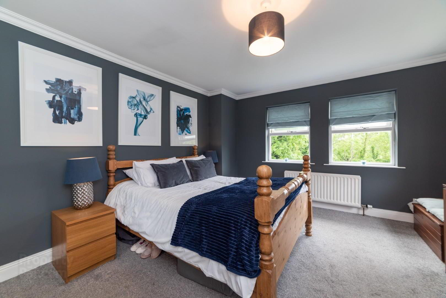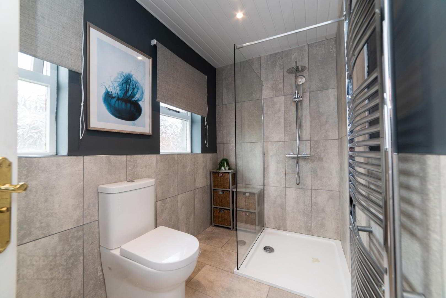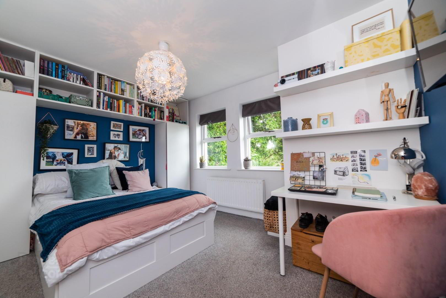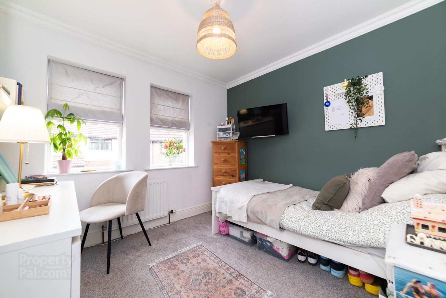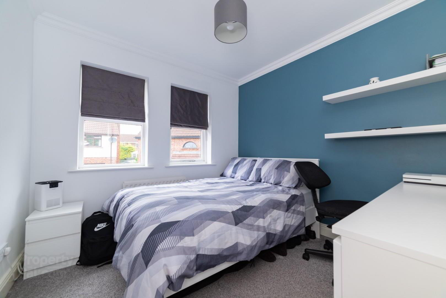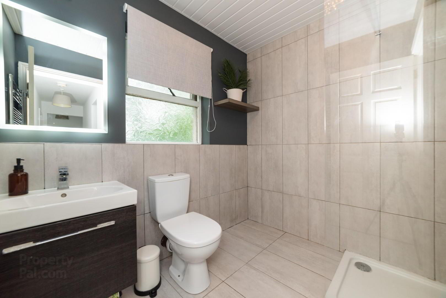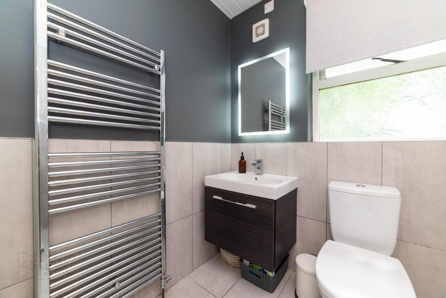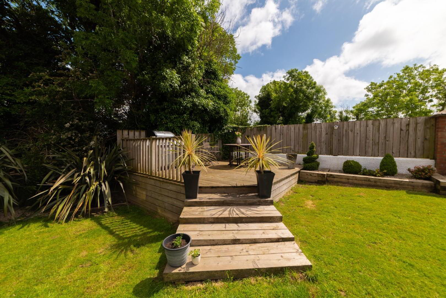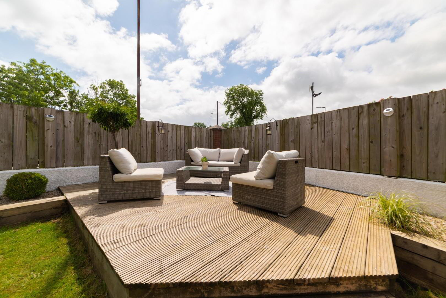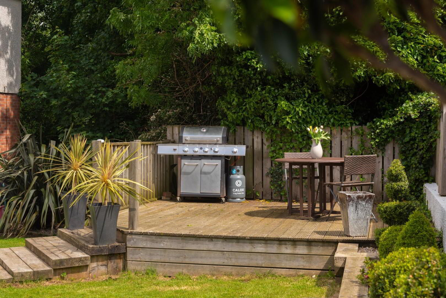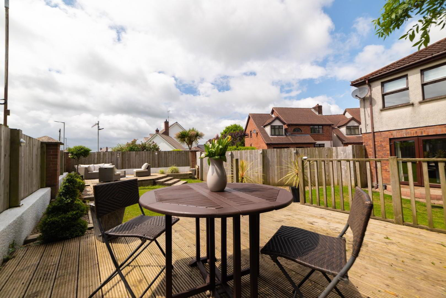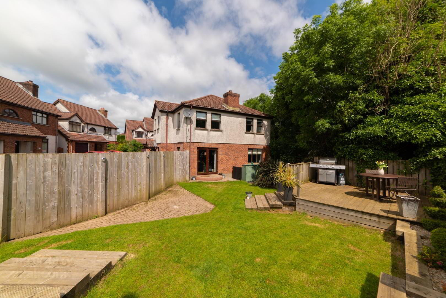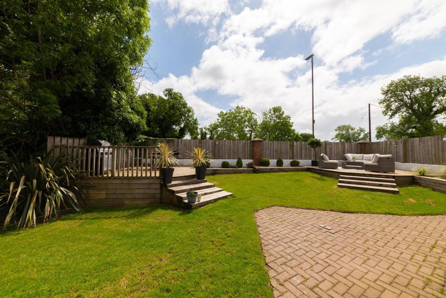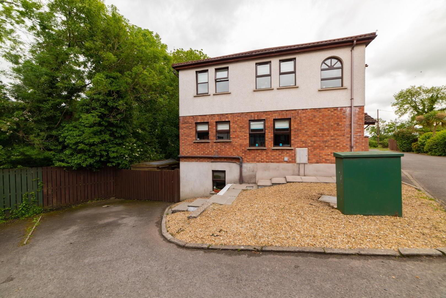39 Saintfield Road,
Ballygowan, BT23 6HB
4 Bed Detached House
Asking Price £299,950
4 Bedrooms
2 Bathrooms
3 Receptions
Property Overview
Status
For Sale
Style
Detached House
Bedrooms
4
Bathrooms
2
Receptions
3
Property Features
Tenure
Freehold
Energy Rating
Broadband
*³
Property Financials
Price
Asking Price £299,950
Stamp Duty
Rates
£2,432.19 pa*¹
Typical Mortgage
Legal Calculator
In partnership with Millar McCall Wylie
Property Engagement
Views Last 7 Days
519
Views Last 30 Days
1,837
Views All Time
6,847
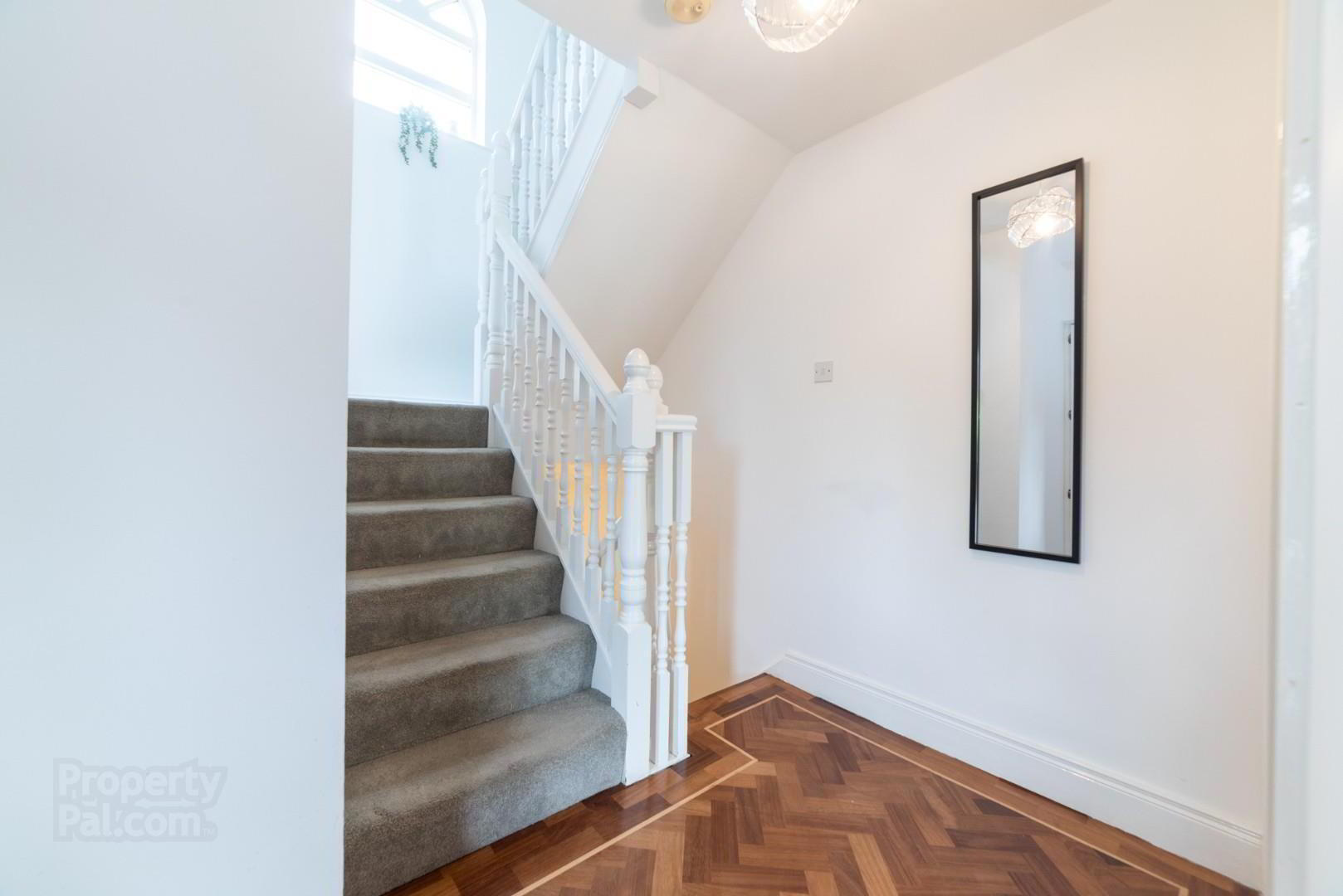
Features
- Detached home on the periphery of Ballygowan village
- Well proportioned accomodation, perfect for a growing family
- Spacious lounge with an stunning Parquet style floor and Inglenook fireplace.
- A modern fitted kitchen with range of integrated appliances and space for American style fridge
- Four bedrooms - master with en suite shower room
- Large family shower room with a modern white suite plus a ground floor cloakroom/wc
- Lower level entertainment area with pool room, bar and casual iving space - ideal as a home cinema or games room
- Oil fired central heating and double glazed windows
- Quiet cul-de-sac location
- Within walking distance to shops,and local bus stops
- Choice of local primary and secondary schools
Located in the charming village of Ballygowan, this delightful detached family home on Saintfield Road is a true gem waiting to be discovered. The property boasts a perfect blend of modern amenities and flexible family accommodation.
As you step inside, you are greeted by three inviting reception rooms, offering ample space for entertaining guests or simply unwinding with your loved ones. The spacious lounge features a cosy inglenook fireplace, creating a warm and welcoming atmosphere that is perfect for relaxing evenings. The heart of the home lies in the open plan kitchen and dining area, complete with built-in appliances. This is the ideal space for creating culinary delights while enjoying the company of family and friends. With four well proportioned bedrooms, including a luxurious master bedroom with a deluxe en-suite shower room, there is no shortage of comfort and privacy in this home.
Additionally, the lower level entertainment area is a standout feature, offering a pool room, a bar, and living space that can easily be transformed into a home cinema or games room - perfect for entertaining guests or enjoying quality time with family movie nights.
Outside, the private rear garden is a true oasis, featuring two decked areas perfect for soaking up the sun or hosting BBQs. The lawn area provides a safe space for children and pets to play, making it an ideal setting for family gatherings.
Located in a quiet cul-de-sac, this property offers both tranquillity and convenience. With parking available to the front and side of the property, you will never have to worry about finding a space for your car. Don't miss the opportunity to make this house your home and enjoy the best of what it has to offer.
Your Next Move…
Thinking of selling, it would be a pleasure to offer you a FREE VALUATION of your property.
- Entrance Hall
- Lounge 7.70m x 4.55m (25'3" x 14'11")
- Kitchen/Dining Area 5.82m x 3.81m (19'1" x 12'6")
- Guest W.C
- Lower Ground Floor
- Family Room 6.17m x 3.58m (20'3" x 11'9")
- Games Room 7.70m x 4.39m (25'3" x 14'5")
- First Floor
- Master Bedroom 4.55m! x 3.76m (14'11! x 12'4")
- En-Suite Shower Room
- Bedroom 2 3.81m x 3.18m (12'6" x 10'5")
- Bedroom 3 2.95m x 2.77m (9'8" x 9'1")
- Bedroom 4 2.77m x 2.77m (9'1" x 9'1")
- Shower Room
- Michael Chandler Estate Agents have endeavoured to prepare these sales particulars as accurately and reliably as possible for the guidance of intending purchasers or lessees. These particulars are given for general guidance only and do not constitute any part of an offer or contract. The seller and agents do not give any warranty in relation to the property/ site. We would recommend that all information contained in this brochure is verified by yourself or your professional advisors. Services, fittings and equipment referred to in the sales details have not been tested and no warranty is given to their condition. All measurements contained within this brochure are approximate. Site sizes are approximate and have not been verified.


