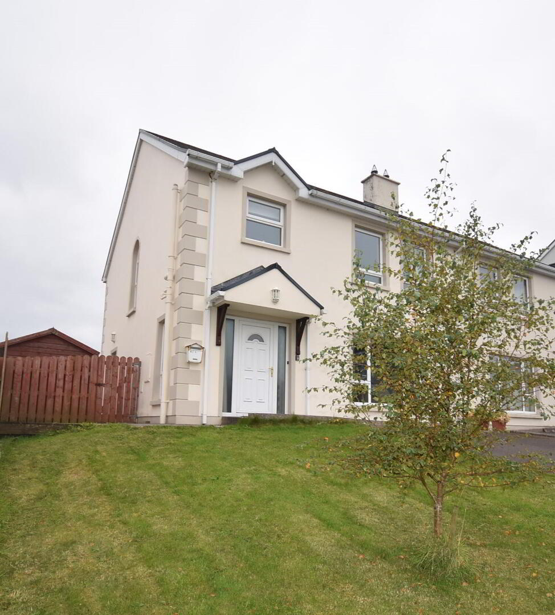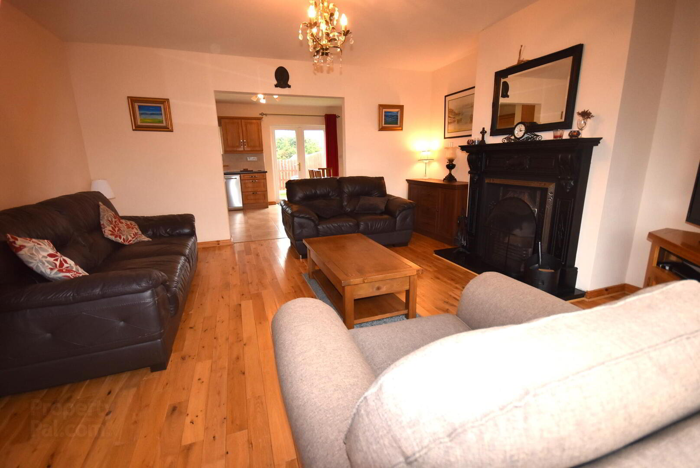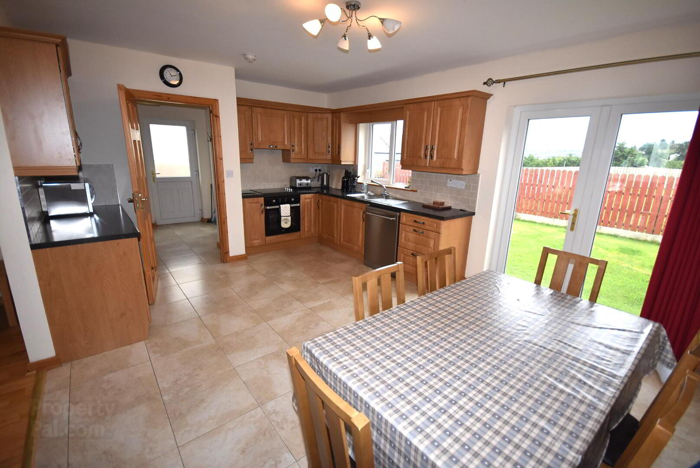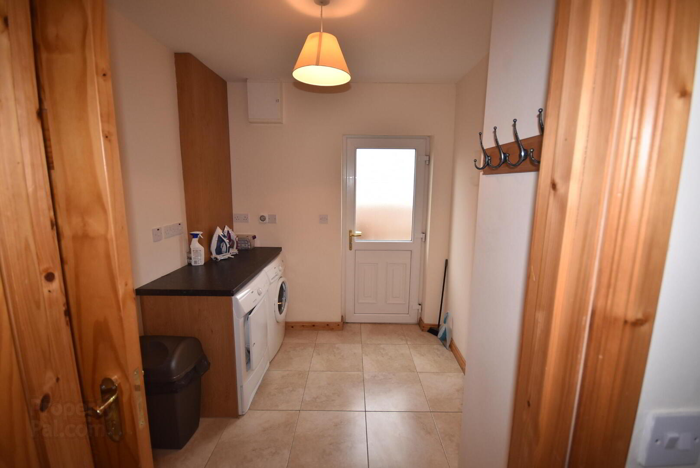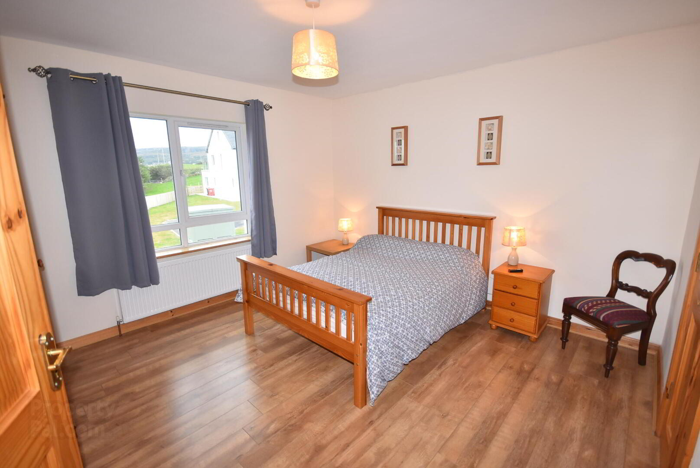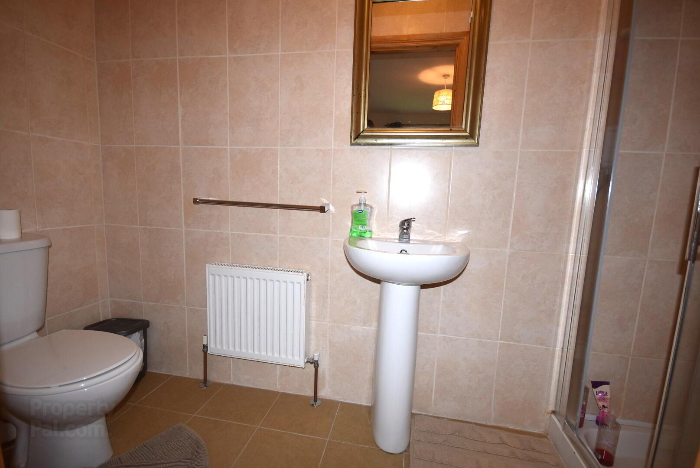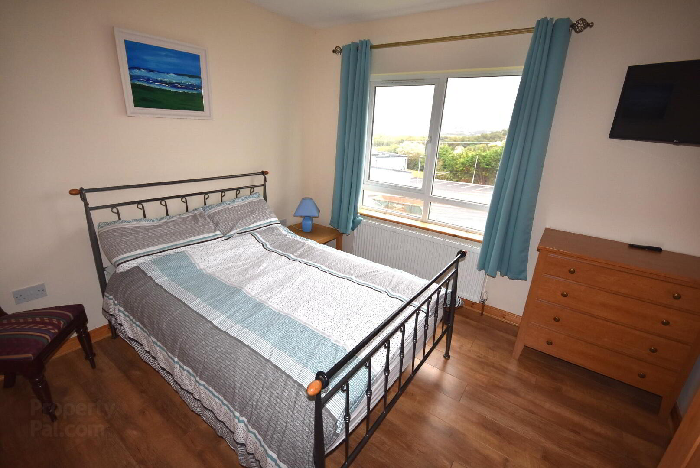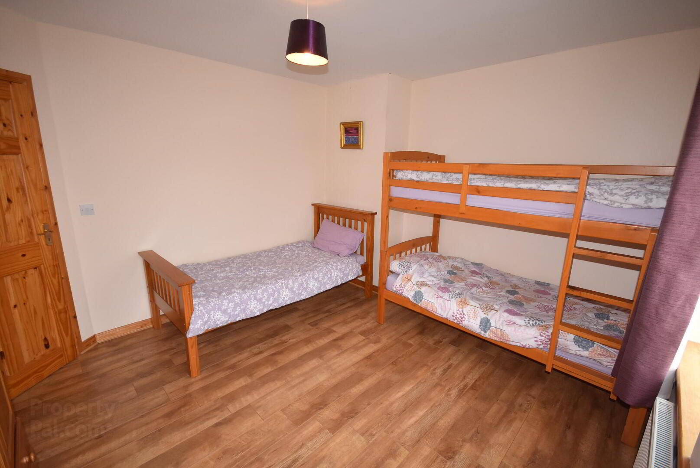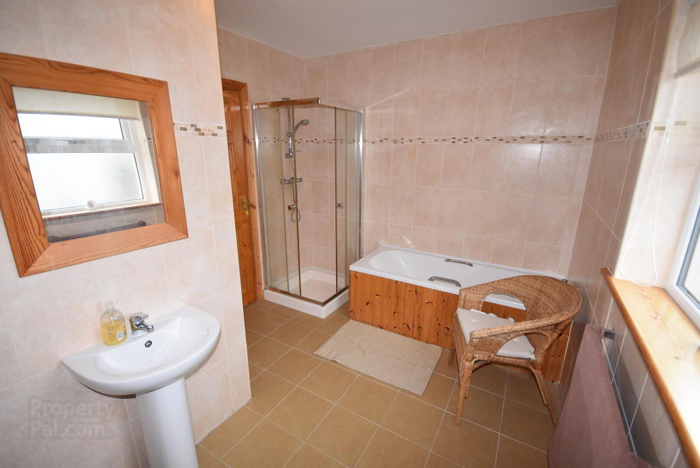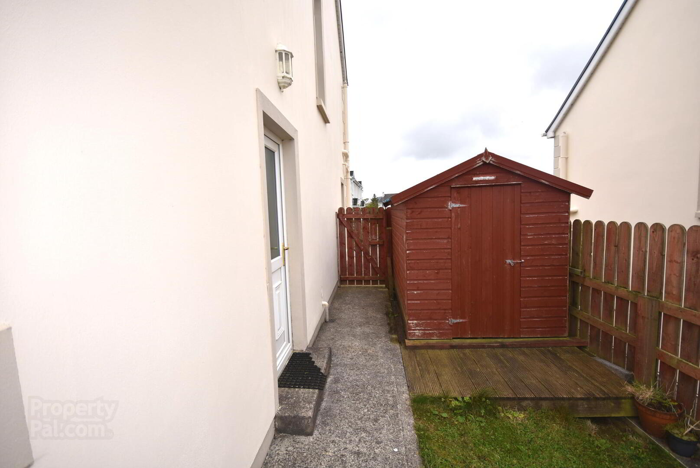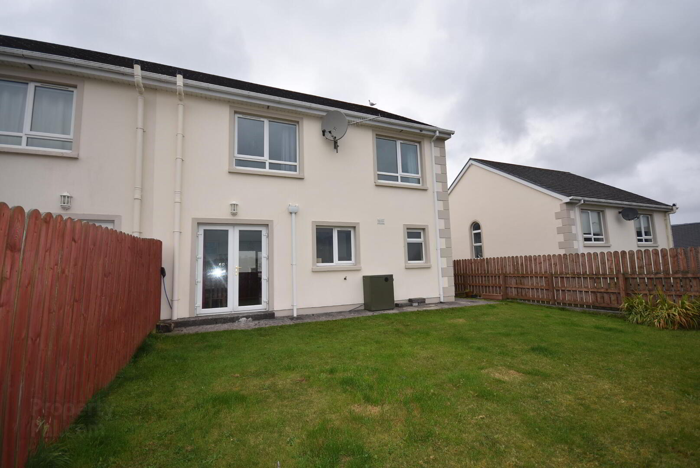42 Oak Grove,
Kill, Dunfanaghy, F92EA43
3 Bed Semi-detached House
Sale agreed
3 Bedrooms
1 Bathroom
Property Overview
Status
Sale Agreed
Style
Semi-detached House
Bedrooms
3
Bathrooms
1
Property Features
Size
126 sq m (1,356.3 sq ft)
Tenure
Not Provided
Energy Rating

Property Financials
Price
Last listed at Guide Price €260,000
Property Engagement
Views Last 7 Days
23
Views Last 30 Days
158
Views All Time
4,570
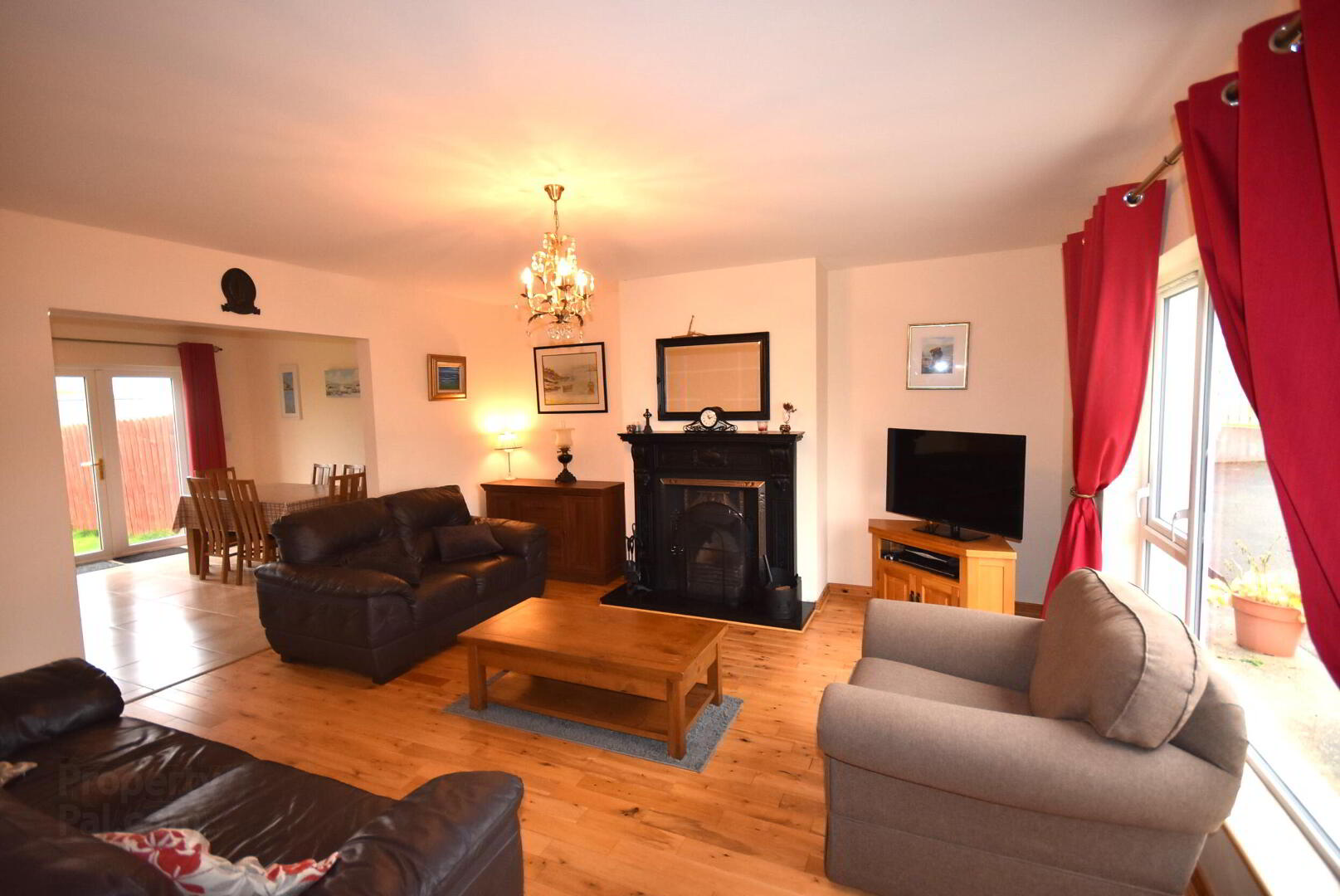
Features
- 1 En-Suite Bedroom
- Oil Fired Central Heating
- Shed
- Walking distance to beach
A well designed three-bedroom (1 en-suite) semi-detached home located close to the centre of Dunfanaghy Village.
A short walk away is the local Golf Club and the fabulous Killahoey Beach; a perfect base for discovering the hidden gems of North West Donegal.
Viewing by appointment only.
MEASUREMENTS & DETAILS
Entrance hall (4.7m x 2.5m)
Tiled floor, solid pine stairs, carpeted to first floor
Living Room (4.7m x 4.6m)
Solid oak floor, centre light, curtains, open fire with cast iron insert
Kitchen (5.4m x 3.7m)
Tiled floor, centre light, curtains, eye and low-level units, splash back tiling, electric oven and hob, fridge freezer, dishwasher
Utility Room (2.7m x 2.2m)
Tiled floor, low level units, plumbed for washing machine
WC/Toilet (1.9m x 1.3m)
Fully tiled, 2-piece white suite
Bedroom 1 (3.9m x 3.7m) (Back)
Laminate floor, curtains
En-Suite (2.9m x 1m)
3-piece suite, T-90z electric shower
Bedroom 2 (3.9m x 3.4m) (Front)
Laminate floor, curtains
Bedroom 3 (3.3m x 3.2m) (Back)
Laminate floor, curtains, wardrobe
Bathroom (3.35m x 2.6m) L-shaped
Fully tiled, 4-piece suite including bath and mixer shower
Special Features
- Oil Fired Central Heating & supplementary open fire
- Spacious living area
- Shed to rear
- Large enclosed rear garden
- Sea views from the rear of the property
- Excellent location; walking distance to the village & Dunfanaghy Golf Cluh
- Nearby beaches

