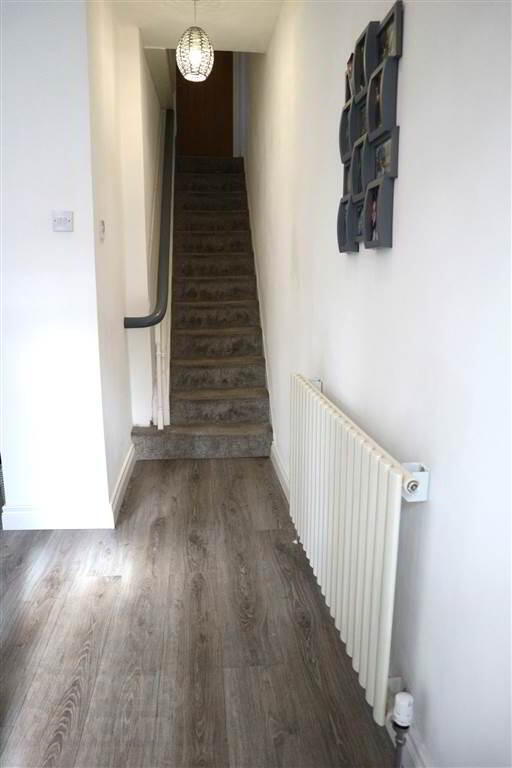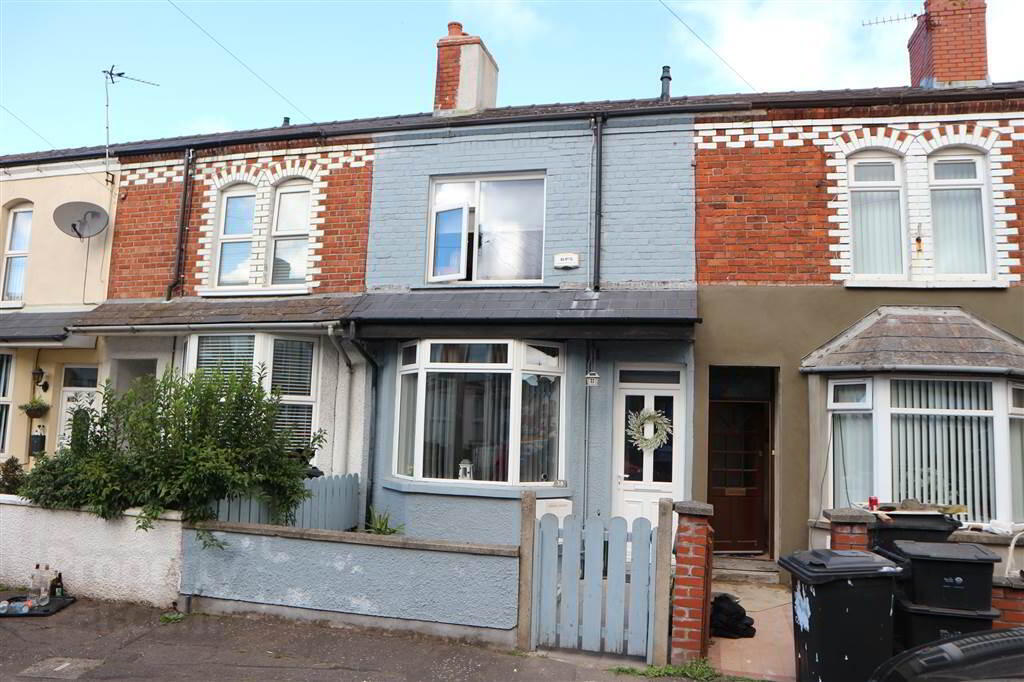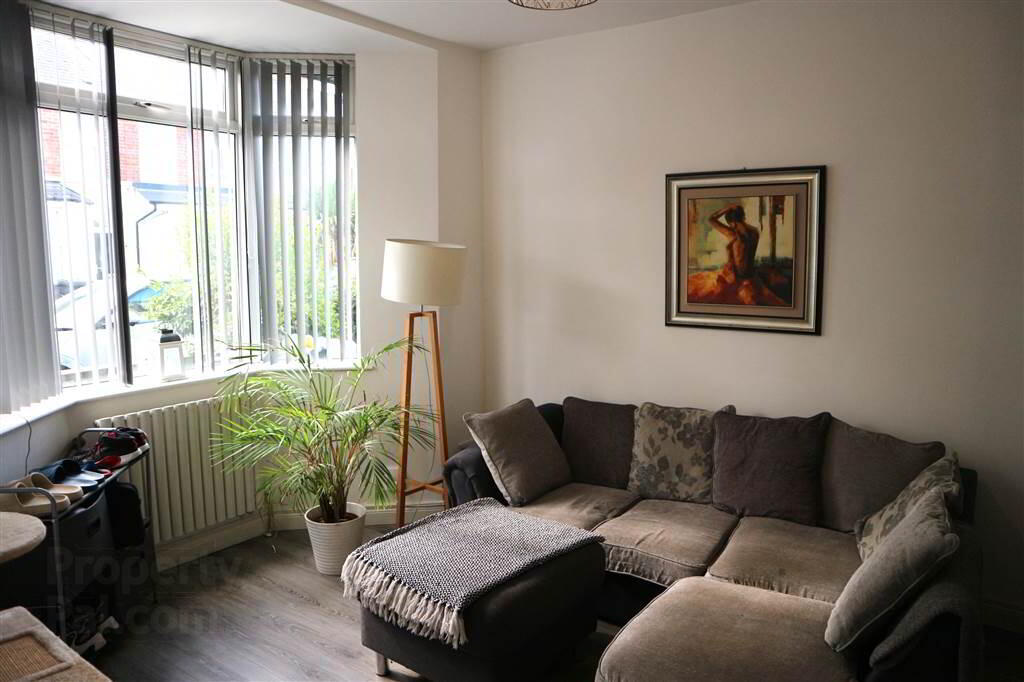38 Jocelyn Avenue,
Belfast, BT6 9AX
2 Bed Terrace House
Sale agreed
2 Bedrooms
1 Reception
Property Overview
Status
Sale Agreed
Style
Terrace House
Bedrooms
2
Receptions
1
Property Features
Tenure
Not Provided
Energy Rating
Broadband
*³
Property Financials
Price
Last listed at Asking Price £145,000
Rates
£791.42 pa*¹
Property Engagement
Views Last 7 Days
28
Views Last 30 Days
71
Views All Time
4,441

Features
- Stunning Mid Terrace Property
- Renovated in 2021 to Include a Single Storey Extension
- Open Plan Living area to Ground Floor
- Modern Fitted Kitchen
- Two Good Sized Bedrooms
- uPVC Double Glazed Doors and Windows
- Gas Fired Central Heating
- Popular and Convenient Location
The property was fully renovated in 2021 with a single storey extension added which has transformed the ground floor living area. The property now offers spacious accommodation throughout. The ground floor has been opened out with a large through lounge into bay window, this flows into a good sized modern fitted kitchen with dining area. The first floor has a excellent size bathroom with contemporary white suite and two good sized bedrooms.
The property is sure to appeal to a wide range of potential purchasers with early viewing highly recommended.
Ground Floor
- Upvc front door to:
- ENTRANCE HALL:
- Laminated timber flooring, low voltage spotlights, single panelled radiator.
- LIVING ROOM:
- 6.84m x 3.m (22' 5" x 9' 10")
Open plan living area with bay window, laminate timber flooring, single panelled radiator x 2, cupboard with electric fuse box, under stairs storage cupboard. Open to kitchen. - KITCHEN:
- 3.76m x 3.53m (12' 4" x 11' 7")
laminated timber flooring, double panelled vertical radiator x 2, low voltage spotlights, sky light, 1 1/2 bowl stainless steel sink unit, partially tiled walls, range of high and low level shaker style kitchen units with laminate work top, integrated 'Lamona' appliances to include electric oven, microwave oven, electric hob with 'Cooke and Lewis' stainless steel extractor fan, plumbed for washing machine and dishwasher. - Stairs to:
First Floor Return
- BATHROOM:
- Ceramic tiled floor, partially tiled walls, low voltage spotlights, extractor fan, chrome ladder radiator, white suite comprising, pedestal wash hand basin, low flush w.c., panelled bath with thermostatically controlled shower over.
First Floor
- BEDROOM (1):
- 4.08m x 2.99m (13' 5" x 9' 10")
Double panelled radiator. - BEDROOM (2):
- 2.94m x 2.56m (9' 8" x 8' 5")
Double panelled radiator.
Second Floor
- ROOFSPACE:
- Access hatch with pull down ladder, the attic is floored with lighting, 'Worcester' gas boiler.
Outside
- Front: Enclosed forecourt.
Rear: Enclosed yard, decked area, power socket and lighting.
Directions
Joycelyn Avenue can be accessed via the Woodstock Road.




































