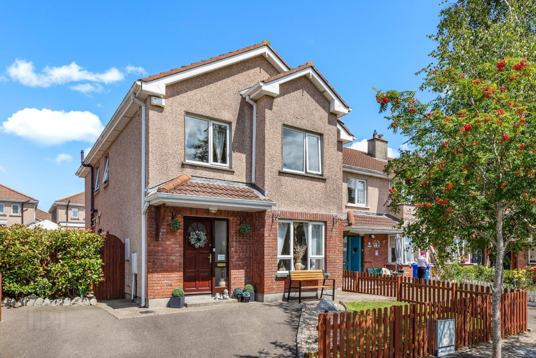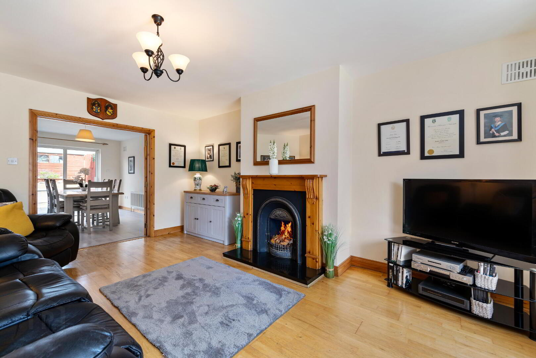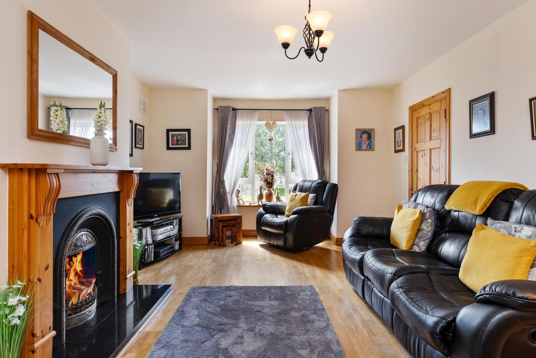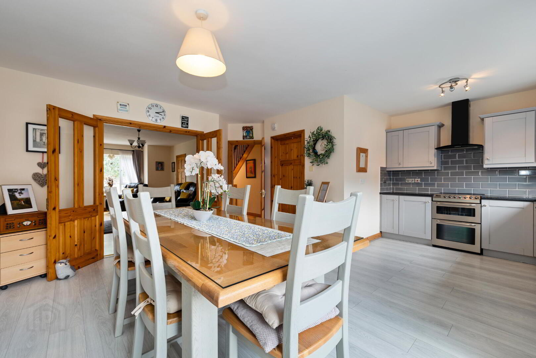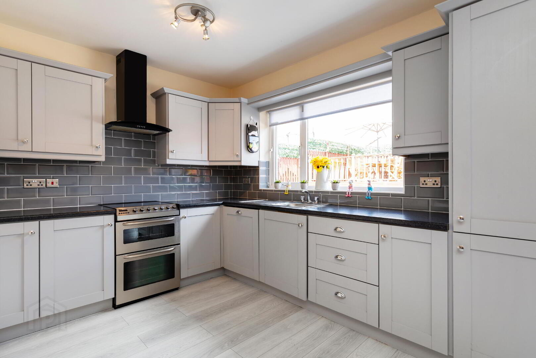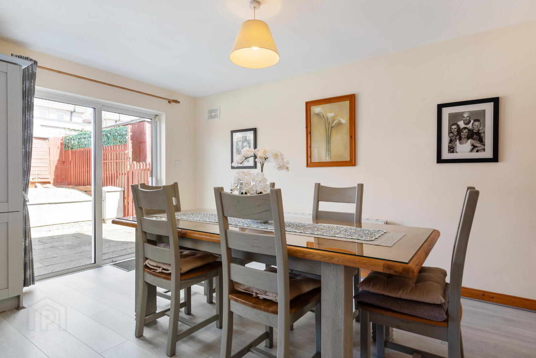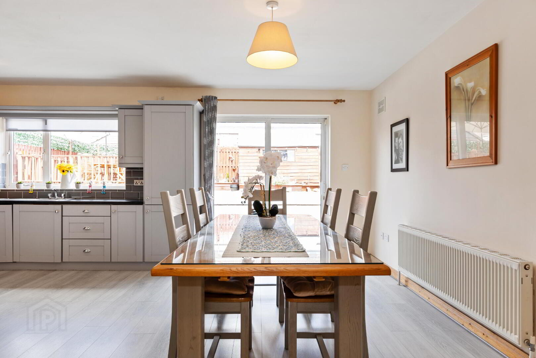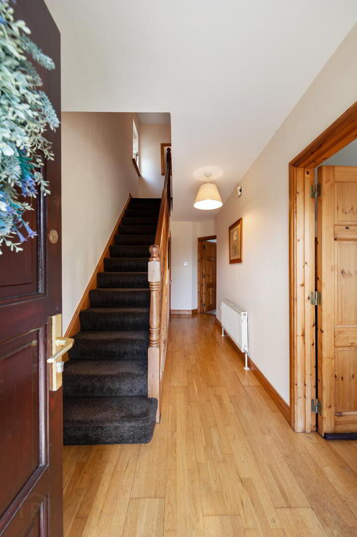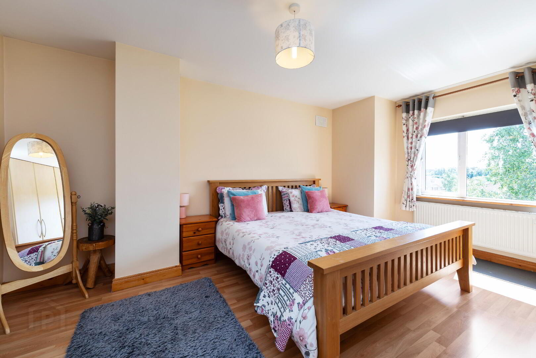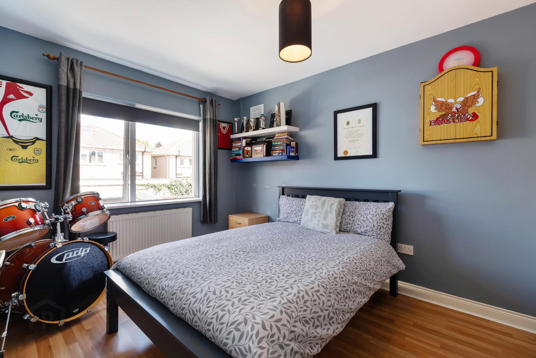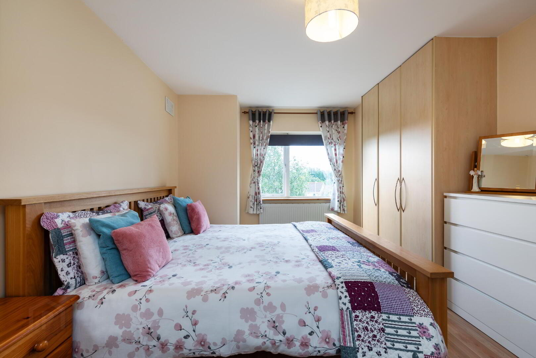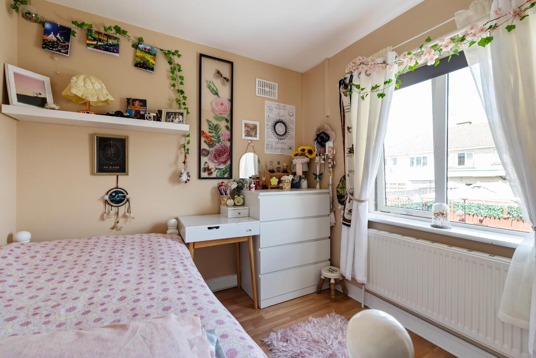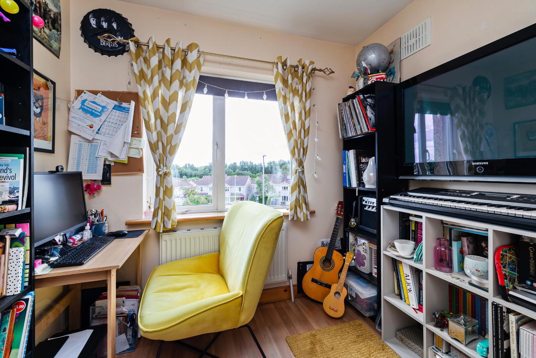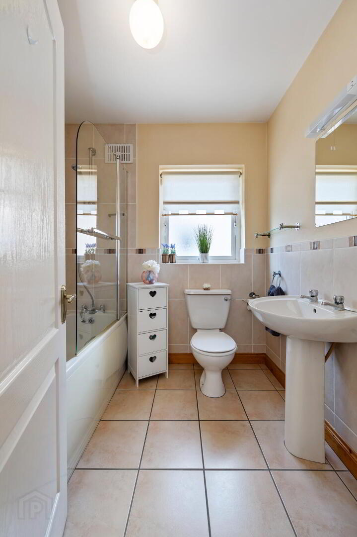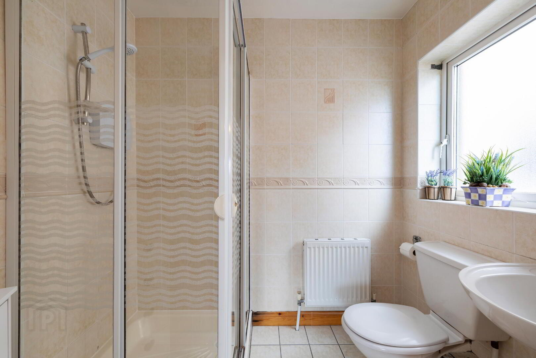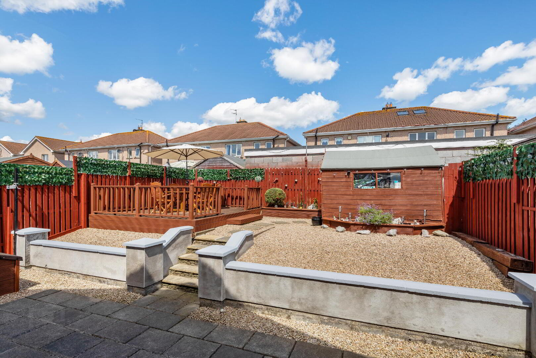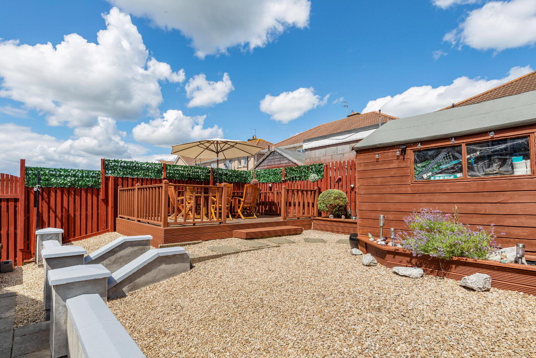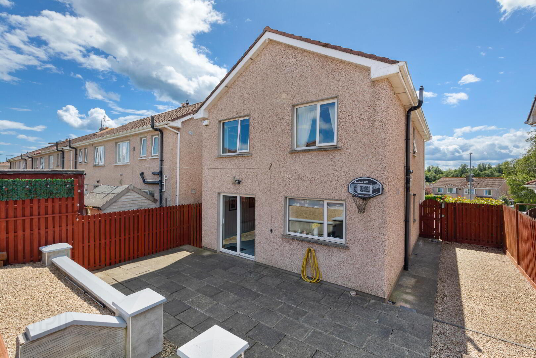97 Knockmore,
Arklow, Y14XV66
4 Bed Detached House
Price €425,000
4 Bedrooms
3 Bathrooms
Property Overview
Status
For Sale
Style
Detached House
Bedrooms
4
Bathrooms
3
Property Features
Size
122.3 sq m (1,316.5 sq ft)
Tenure
Not Provided
Energy Rating

Property Financials
Price
€425,000
Stamp Duty
€4,250*²
Property Engagement
Views Last 7 Days
24
Views Last 30 Days
173
Views All Time
304
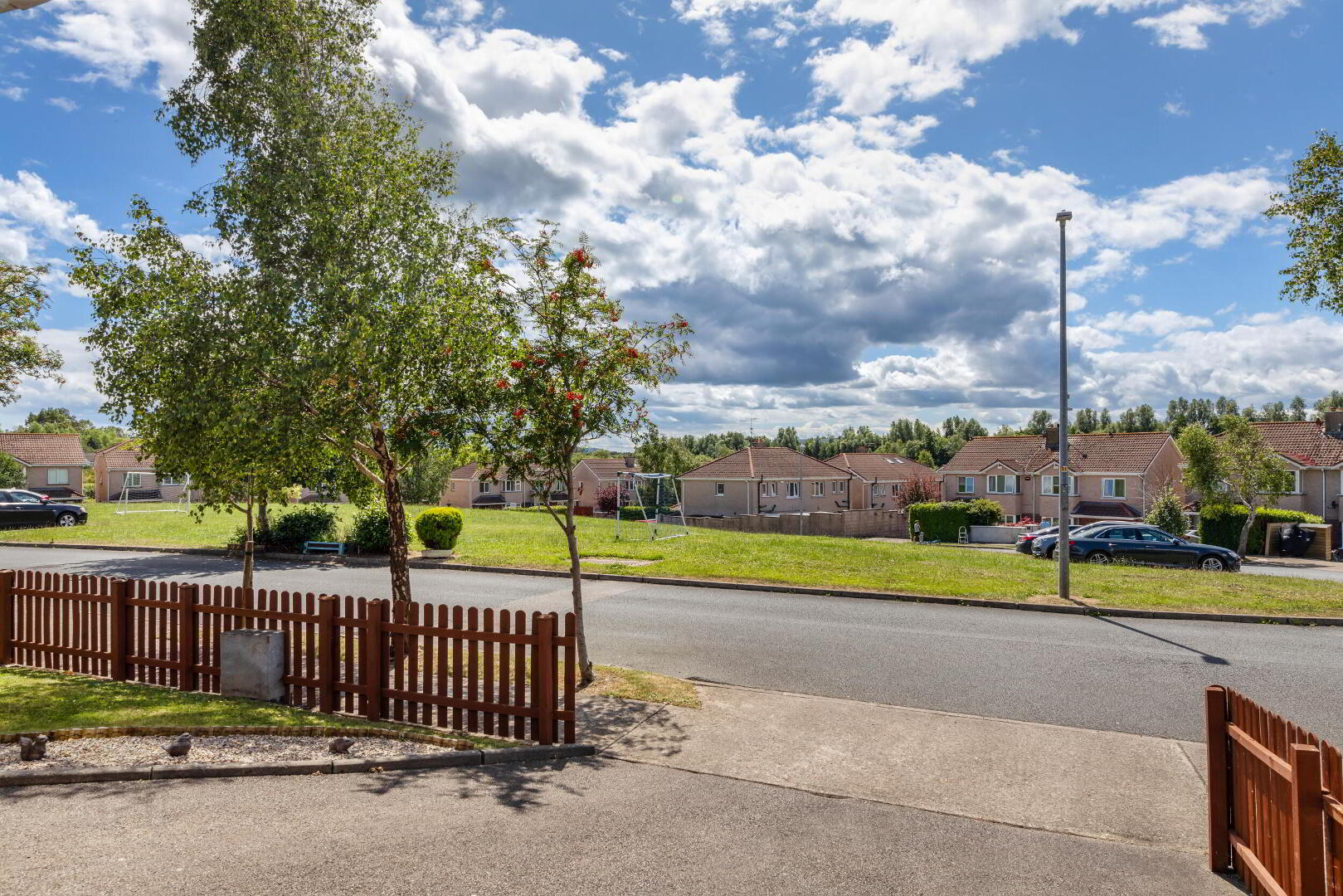
Additional Information
- Modern 4-bedroom detached home with tasteful, stylish décor throughout.
- Knockmore is a very popular and sought after residential area.
- The cavity walls being pumped with insulation.
- Conveniently located, just a short walk from all the amenities of the town centre including Supermarkets, Bridgewater Shopping Centre, main street shops, schools, numerous sporting facilities, cinema, eateries, bars, restaurant, leisure centre, Commuter Bus stop and Train Service, as well as a whole range of other town amenities.
- Less than an hour's drive to Bray, Cherrywood, Dublin city centre or Wexford via the ever-improving M11 Motorway.
- A few minutes' drive from Exit 21 (Arklow South)
- A well-maintained family home with attractive fitted kitchen, built-in wardrobes, and quality flooring.
- Spacious, bright bedrooms, and main en-suite.
- Fully landscaped front and rear garden, with gated side access to rear garden.
- Off street parking.
- DISCLAIMER:
- Please note, Forkin Property have not tested any apparatus, fixtures, fittings or services. Any interested parties must carry out their own investigation into the working order of these items. All measurements are approximate and images are provided for guidance only.
- INCLUDED IN THE SALE:
- Curtains, blinds, cooker, extractor hood, dishwasher, fridge freezer, washing machine, dryer, light fittings, and floor coverings.
- Natural Gas fired central heating.
- Mains sewage, water, and electricity.
- Access to Telephone, Broadband, High fibre internet & Satellite are all available in the area.
No. 97 is excellently located in a small tree lined cul-de-sac, within the private development and has been tastefully decorated throughout, and boasts many extra's including excellent tiling, floor coverings, feature fireplace, attractive fitted kitchen with integrated appliances, private low maintenance rear garden with sunny decking area which are an ideal area for relaxing, entertaining and having barbecues, ensuring long summer evenings in the garden.
Knockmore is one of Arklow's most sought after private developments in the town, with its large open space green areas and friendly surroundings, a real sense of community is evident, and it is no wonder that properties within the development are much sought after. Built to high standard, cavity wall construction, double glaze upvc windows, facia, soffits and gutters, brick/dash exterior ensure low maintenance and natural gas central heating.
A big spacious family home boasting great location on the edge of Arklow within walking distance of shops, supermarket shopping, schools, numerous activities, bus service and all the amenities of the town and it is also perfectly positioned for easy access to the M11 motorway as exit 21 is only a few minutes drive away making it now an easier commute to Co. Dublin or Co. Wexford.
If style and space is what you're after, you will find it and so much more in this fine family home.
Viewings are highly recommended and strictly by appointment.
Ring our team on (0402) 61476 if you want to know more!
Room Description:
Entrance hall: Wooden floor, carpet stairs off to the first floor, storage under stairs Wired for alarm
Kitchen / dining room: Bright and spacious kitchen with a great array of fitted units at floor and wall level, tiling between floor and wall units, integrated dishwasher, fridge freezer, cooker with double oven and ceramic hob, extractor hood, ceiling lights & laminate wood floor.
Dining area: Patio doors out to the back garden, double doors opening into the living room. TV and phone points, laminate wood floor.
Utility room: Plumbed for washing machine and dryer, wall cabinet, countertop, door opening out to the side garden, tiled floor, and wall shelf.
Living room: Bright & spacious room with feature fireplace with cast iron inset and a wooden surround, bay window, semi-solid wooden floor. TV point. Looks out over the front garden and green area. Double doors leading into the kitchen / dining area. Attractive ceiling lights...
Guest WC: Suite comprises of WC and wash hand basin, tiled floor, wall mirror, shaver light & wall fittings.
Stairs leading to first floor landing with carpet on the floor double door shelved her press with plenty storage door up to the Attic carpet to the floor
Master bedroom: Bright room looking out over the front garden and the large green area. Built in wardrobes, laminate wood floor, TV & phone points.
Ensuite: Suite comprises of corner shower with tried electric Triton T90sr fitted, wc & wash hand basin. Fully tiled from floor to ceiling, wall mirror and shaver light.
Bedroom two: Double bedroom with building wardrobes laminate wood floor wall shelving looking over back garden.
Bedroom three: Double bedroom waste built in wardrobes and laminate wood floor.
Bedroom four: Bright room to the front, currently used as an office, laminate wood floor, looks out over the green area.
Family Bathroom: Suite comprises of bath with telephone mixer taps over, wc & wash hand basin, wall light shaver light fully tiled on three walls around bath and to floor. Wall fittings.
Outside
Outside: Enclosed, private, low maintenance back garden with large decking area, and gravelled area for low maintenance, garden shed, outdoor tap, side gates on both sides of the house.Directions
Y14 XV66
BER Details
BER Rating: C3
BER No.: 118498393
Energy Performance Indicator: 205.34 kWh/m²/yr

