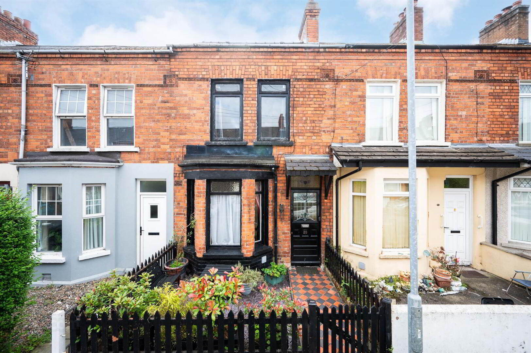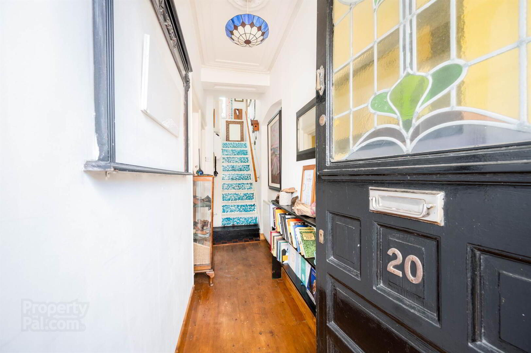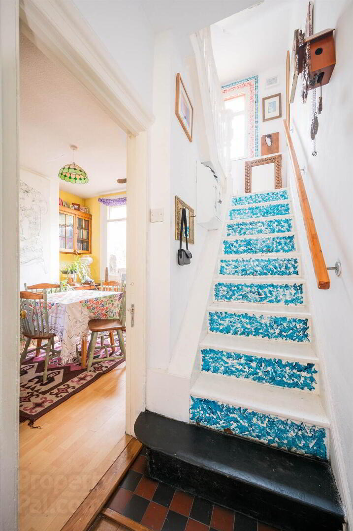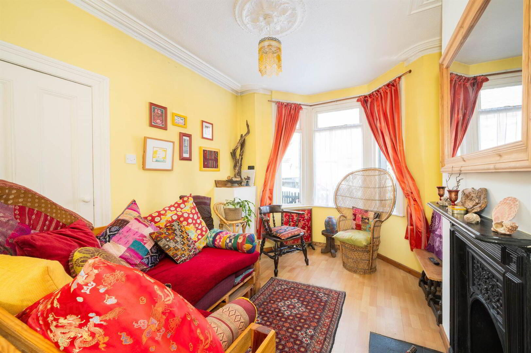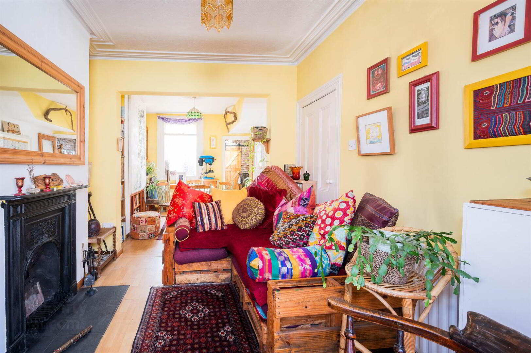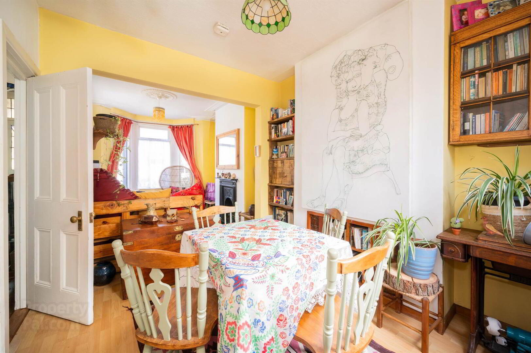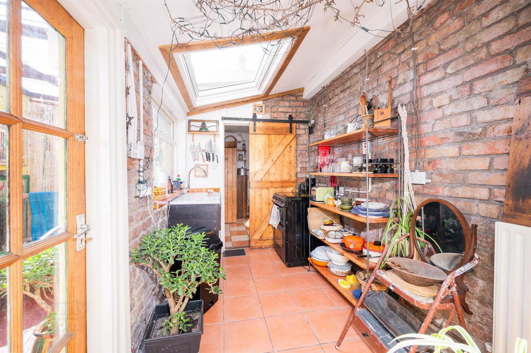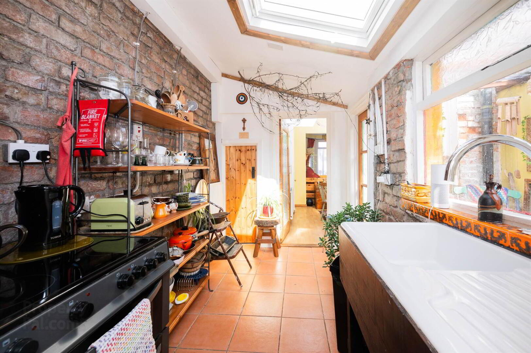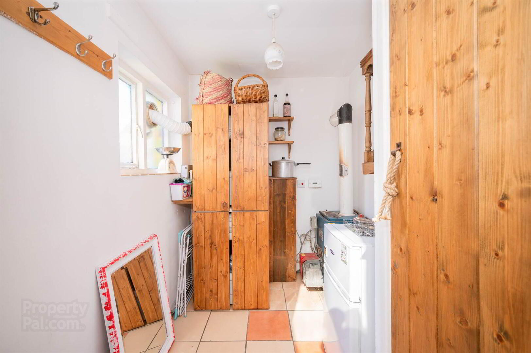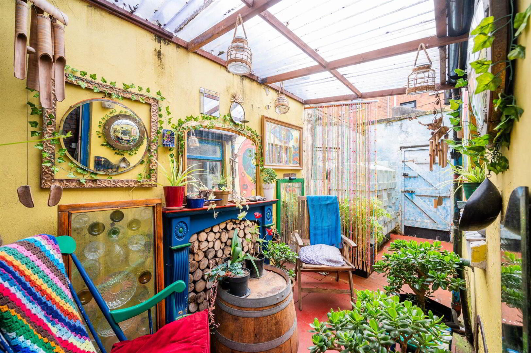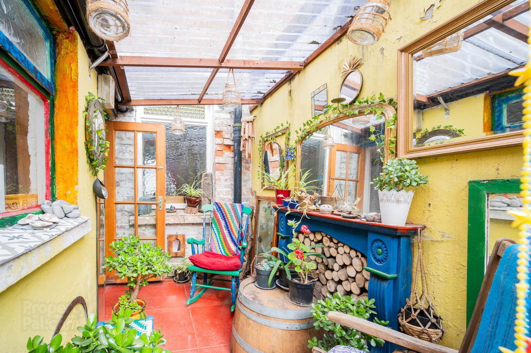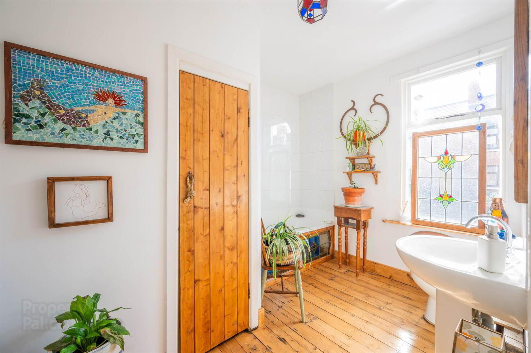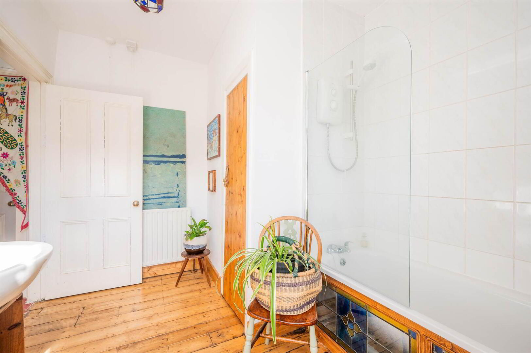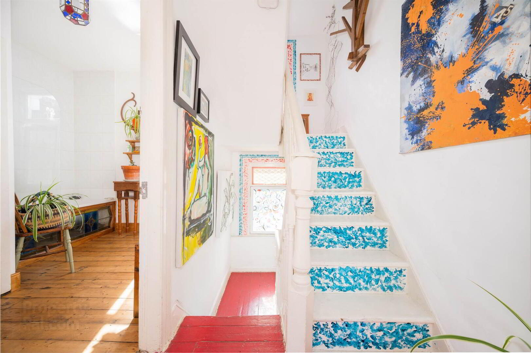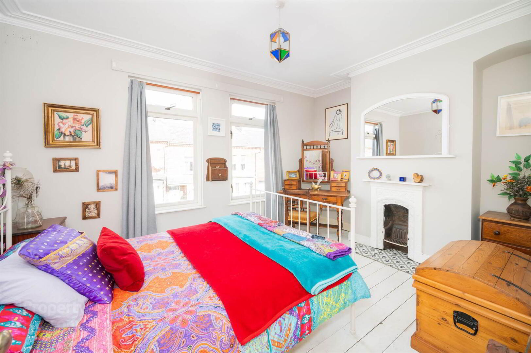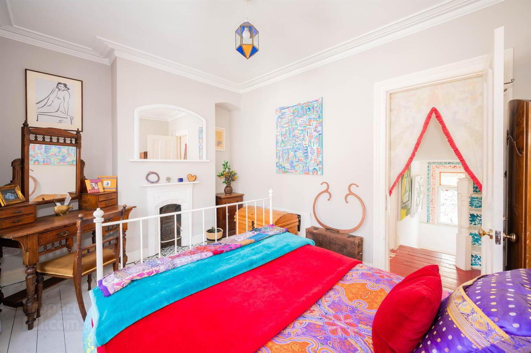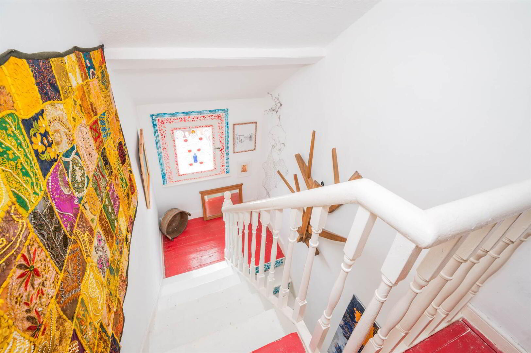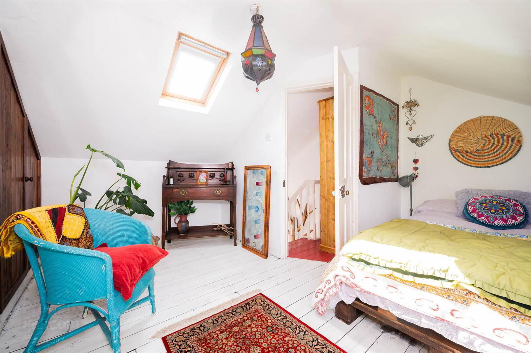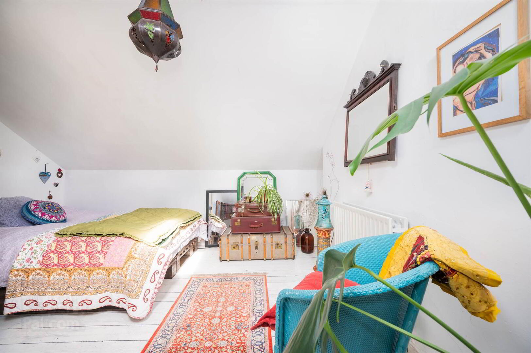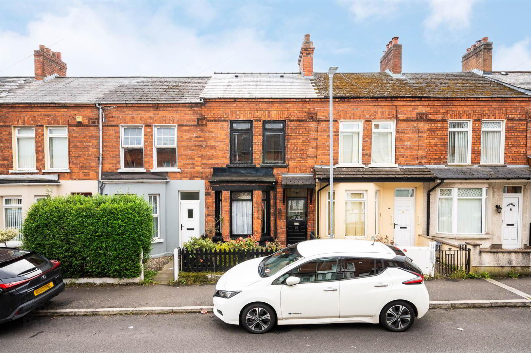20 Titania Street,
Belfast, BT6 8NT
2 Bed Mid-terrace House
Sale agreed
2 Bedrooms
1 Reception
Property Overview
Status
Sale Agreed
Style
Mid-terrace House
Bedrooms
2
Receptions
1
Property Features
Tenure
Not Provided
Energy Rating
Broadband
*³
Property Financials
Price
Last listed at Offers Around £139,950
Rates
£959.30 pa*¹
Property Engagement
Views Last 7 Days
38
Views Last 30 Days
124
Views All Time
13,660
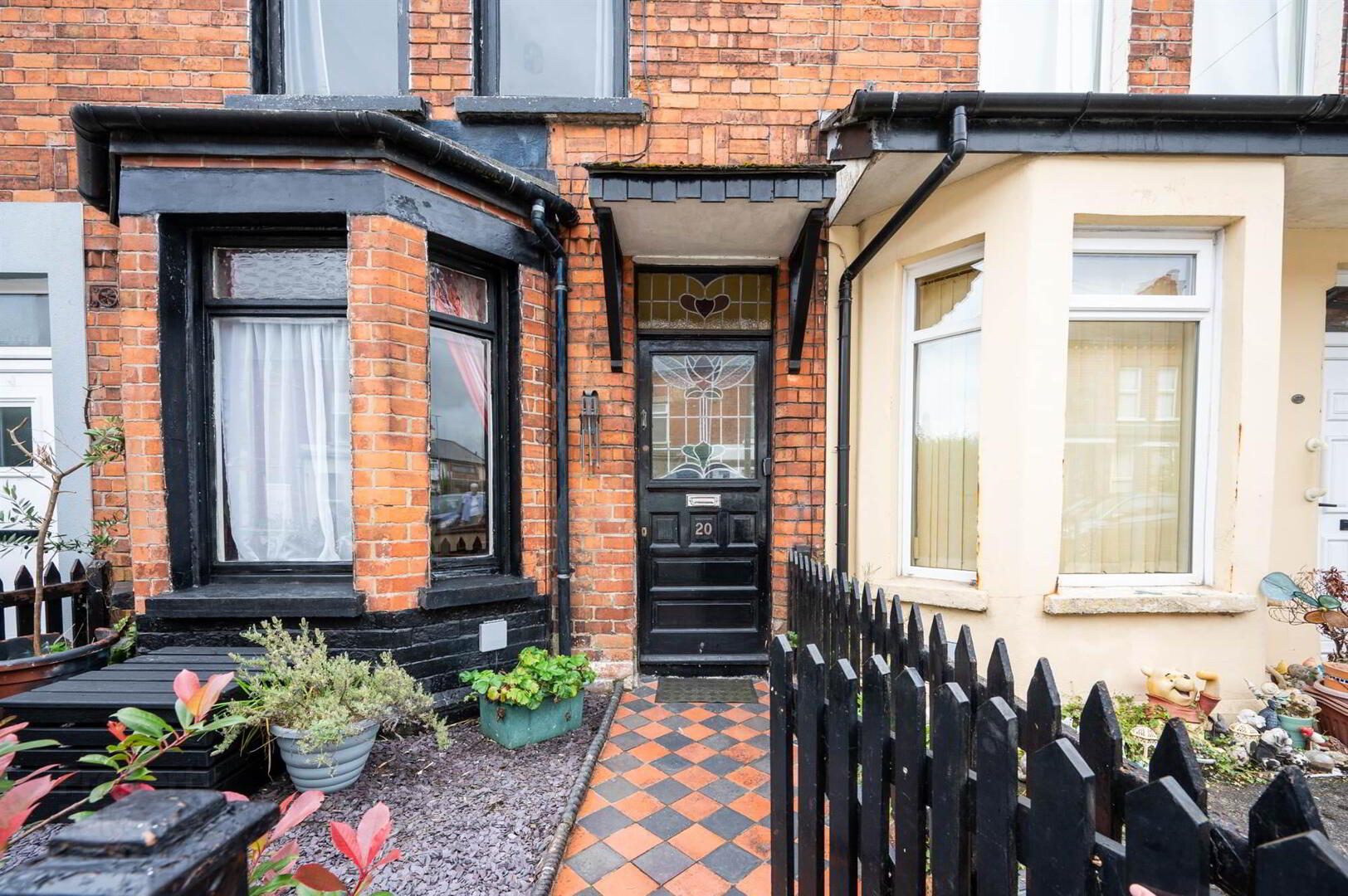
Features
- Deceptively Spacious Mid-Terrace Property Located just off the Cregagh Road
- Close Proximity to Rosetta Road and Ormeau Road Providing Ease of Access to a Range of Local Amenities
- Sitting on Main Arterial Transport Routes Leading to Belfast City Airport, Belfast City Centre and Further Afield
- Two Well Appointed Bedrooms
- Open Plan Living Dining Room with and Dual Aspect Windows
- Kitchen Leading to Utility
- Family Bathroom with White Suite
- Enclosed Rear Yard and Covered Porch Area
- Oil Fired Central Heating
- Broadband Speed - Ultrafast
- Ideally Suited to the First Time Buyer, Young Family and Investor Alike
- Early Viewing Highly Recommended
- Broadband Speed - Ultrafast
Comprising of: hallway, open plan living dining area with dual aspect windows, kitchen leading to utility, two well-proportioned bedrooms, family bathroom with white suite and an enclosed private rear yard with covered porch area. The property further benefits from oil fired central heating.
This property is sure to appeal to a range of potential buyers, we therefore recommend viewing at your earliest convenience.
Ground Floor
- RECEPTION HALL:
- Solid wood flooring.
- OPEN PLAN LIVING / DINING ROOM:
- 6.88m x 3.18m (22' 7" x 10' 5")
Wood laminate flooring, cast iron fireplace, tiled hearth, corniced ceiling, ceiling rose. - KITCHEN:
- 3.33m x 2.11m (10' 11" x 6' 11")
Exposed brick wall, ceramic with drainer and chrome mixer taps, cooker space, Tiled floor, skylight, hardwood backdoor with glazed panels. - UTILITY:
- 2.51m x 1.85m (8' 3" x 6' 1")
Fridge/freezer space, tiled floor.
First Floor
- STAIRS TO FIRST FLOOR LANDING:
- BATHROOM:
- Wooden flooring, panelled bath with mixer taps, electric shower above, shower screen, pedestal wash hand basin, chrome mixer taps, low flush wc, storage cupboard.
- BEDROOM (1):
- 4.06m x 3.m (13' 4" x 9' 10")
Wooden flooring, cast iron fireplace, tiled hearth, corniced ceiling,
Second Floor
- STAIRS TO SECOND FLOOR:
- Access to roofspace.
- BEDROOM (2):
- 4.06m x 4.04m (13' 4" x 13' 3")
Measurements at widest points.
Wooden flooring, velux window, storage cupboard.
Outside
- FRONT FORECOURT:
- Tiled pathway leading to hardwood front door with stained glass panel and top light.
- ENCLOSED REAR YARD:
- Part enclosed rear yard, oil tank, door access to rear alleyway.
Directions
Travelling along Cregagh Road in the direction of Belfast, Titania Street is located on the left. No 20 is on the left hand side.


