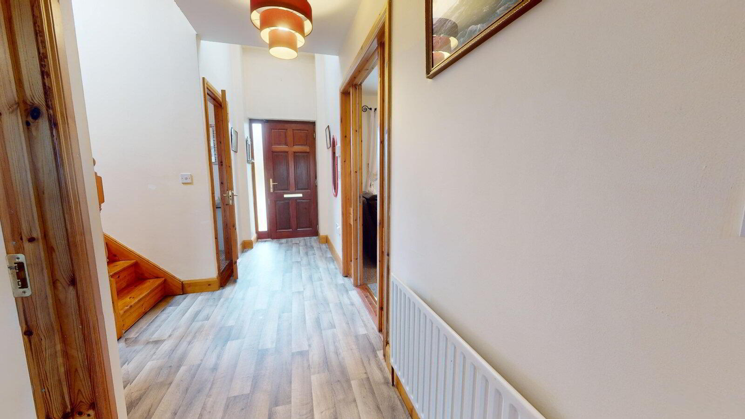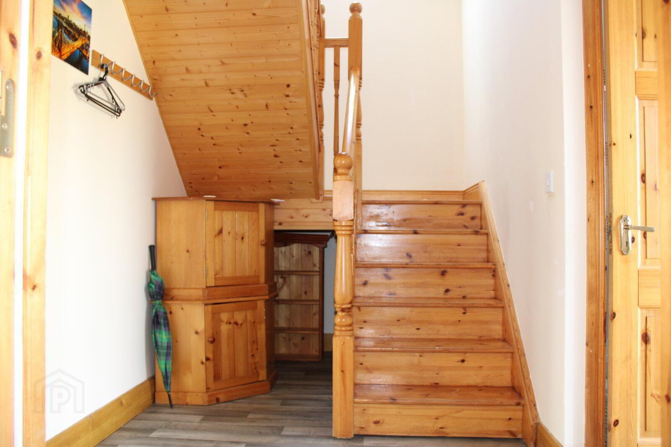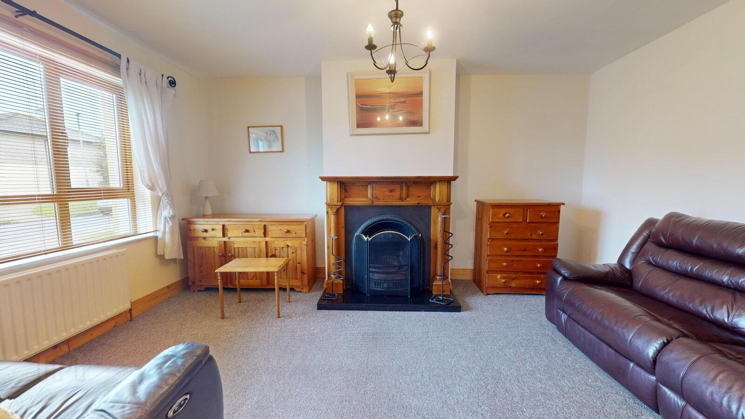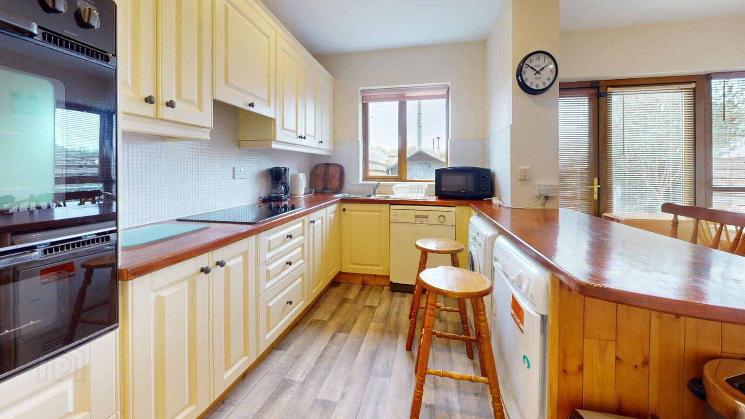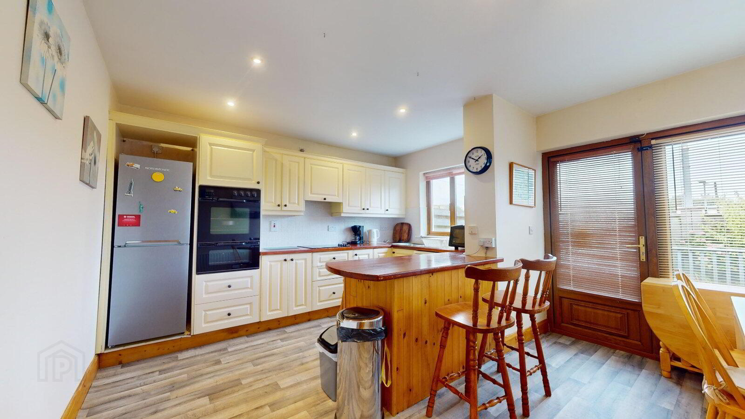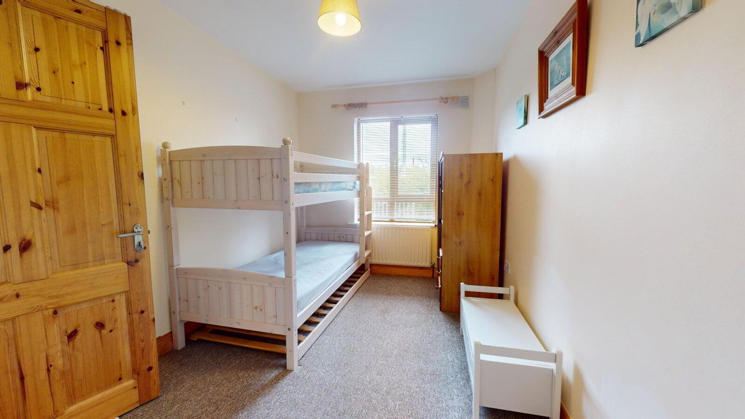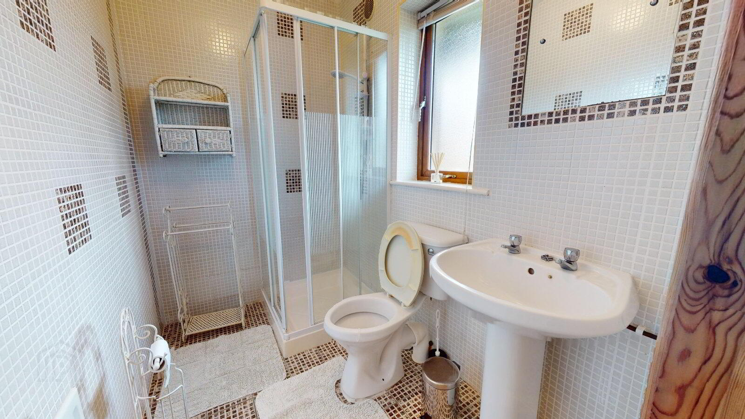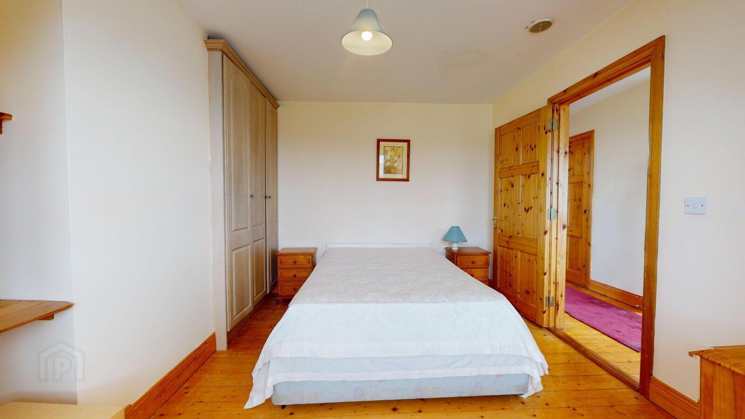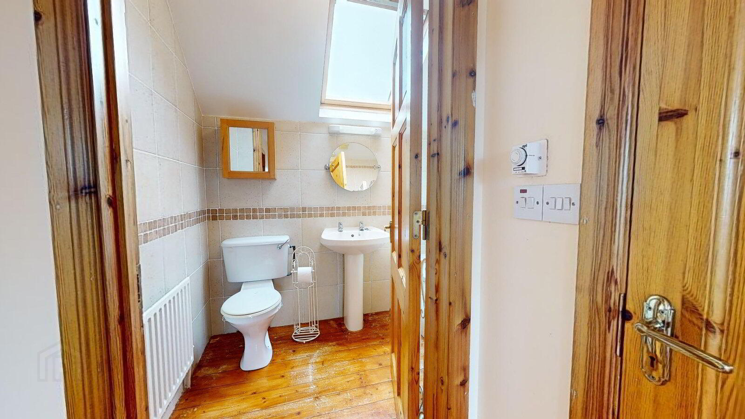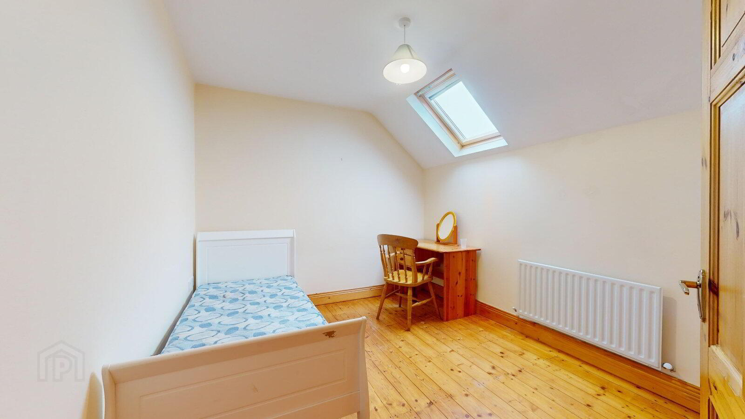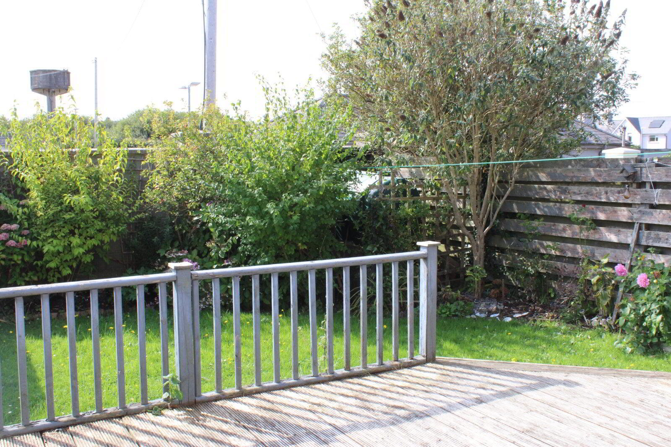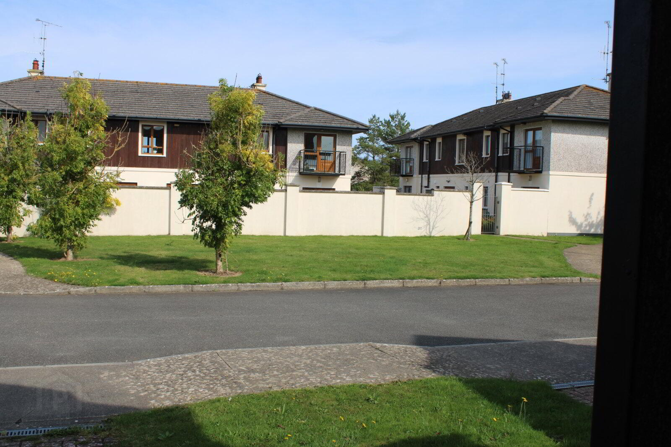3 Seabury,
Rosslare Strand, Y35C970
3 Bed Semi-detached House
Sale agreed
3 Bedrooms
2 Bathrooms
1 Reception
Property Overview
Status
Sale Agreed
Style
Semi-detached House
Bedrooms
3
Bathrooms
2
Receptions
1
Property Features
Size
90 sq m (969 sq ft)
Tenure
Not Provided
Energy Rating

Property Financials
Price
Last listed at Asking Price €270,000
Property Engagement
Views Last 7 Days
19
Views Last 30 Days
69
Views All Time
516
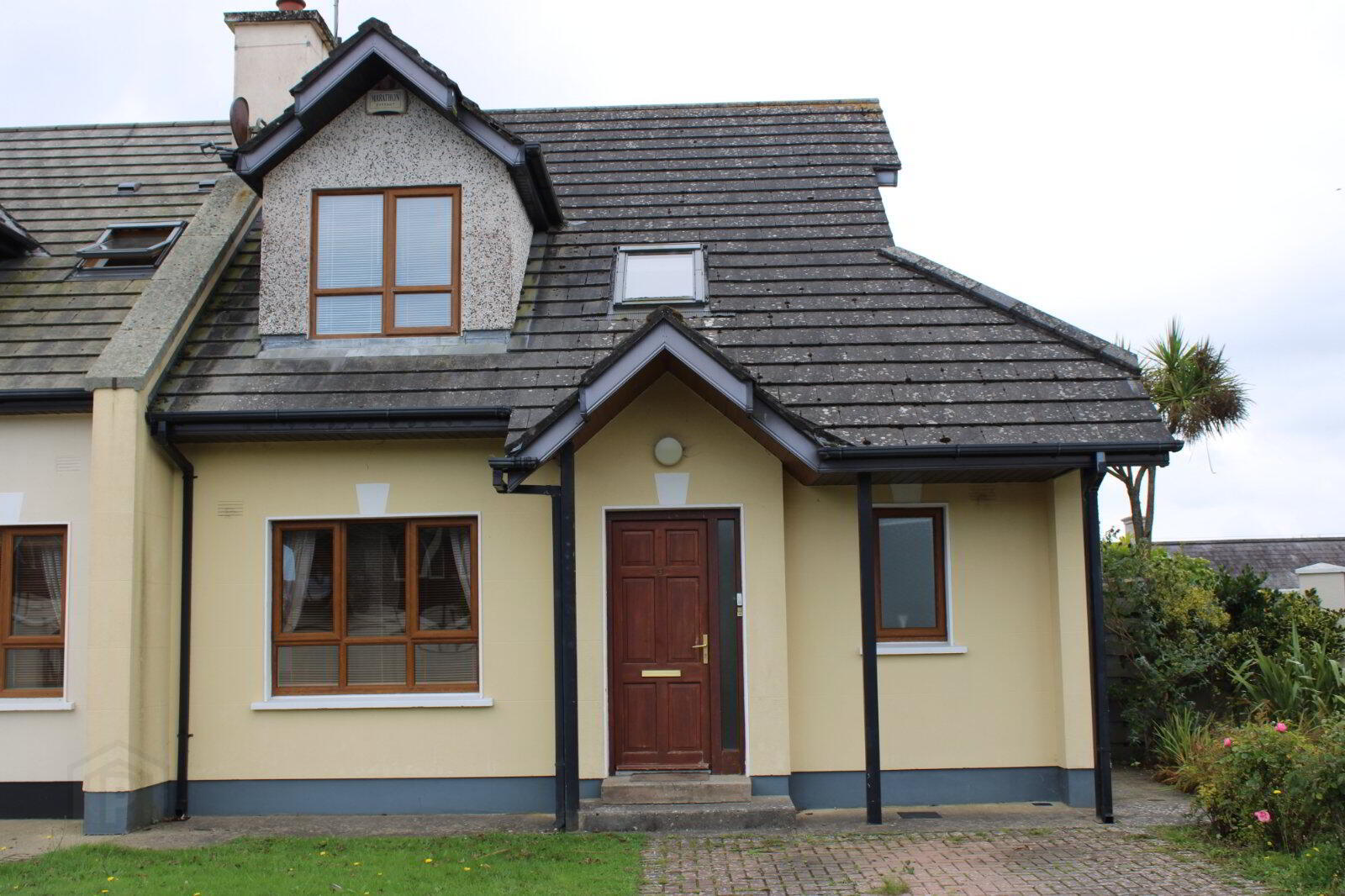 ATTRACTIVE ROSSLARE PROPERTY-CONVENEINT TO BEACH SEMI-DETACHED 3 BED DORMER RESIDENCE. Well placed 2 storey house of modern construction with timber effect double glazed windows having feature dormer window to front and concrete tile roof. The beach and all of the excellent amenities in this very popular holiday resort are within easy reach. The property is very well paced in a quiet cul de sac with a pleasant open area to the front and the house is not overlooked. The accommodation is well laid out with an open plan Kitchen/Dining area a separate Living Room, 3 good Bedrooms, one at Ground Floor and 2 full Bathrooms, one on each floor. OIL FIRED CENTRAL HEATING - ALARMED.
ATTRACTIVE ROSSLARE PROPERTY-CONVENEINT TO BEACH SEMI-DETACHED 3 BED DORMER RESIDENCE. Well placed 2 storey house of modern construction with timber effect double glazed windows having feature dormer window to front and concrete tile roof. The beach and all of the excellent amenities in this very popular holiday resort are within easy reach. The property is very well paced in a quiet cul de sac with a pleasant open area to the front and the house is not overlooked. The accommodation is well laid out with an open plan Kitchen/Dining area a separate Living Room, 3 good Bedrooms, one at Ground Floor and 2 full Bathrooms, one on each floor. OIL FIRED CENTRAL HEATING - ALARMED. Rooms
Entrance Hall:
5.19m x 1.92m.
Stairs to First Floor, alarm controls.
Shower Room:
2.37m x 1.46m.
With WC & WHB, Triton T90sr shower unit, tiled floor, fully tiled walls, wall mirror, natural lighting.
Bedroom 1:
4.01m x 2.51m
Fitted carpet.
Living Room:
3.37m x 4.68m.
Fitted carpet, cast iron open fireplace with timber mantle.
Kitchen/Dining Room:
4.61m x 3.95m.
Stainless steel sink unit with veg prep, fitted presses, drawers, eye level cabinets and work top with tiled splash back, breakfast counter, integrated 4 ring hob, double oven, dishwasher, washing machine and fridge freezer, door to rear.
First Floor Landing:
4.02m x 1.21m.
with balcony effect, roof light, hatch to attic. Large fitted hot press/store (1.83m x 0.97m.)
Bedroom 2:
3.18m x 2.91m.
(Plus dormer area 1.20m x 1.83m.) Feature dormer window, fitted wardrobes and wall shelving.
Bathroom:
1.74m x 2.29m.
With WC & WHB. fully tiled walls, Gainsborough 1200 shower unit, wall mirror and light, eaved ceiling with roof light.
Bedroom 3:
3.39m x 2.85m.
Eaved ceiling with roof light.
OUTSIDE:
Brick paved park space to front with small lawn garden/ area. Concrete surround to residence with access by side to: Private enclosed garden area to rear under lawn with elevated decking area, outside light. Water tap, oil tank and boiler.

Click here to view the 3D tour
