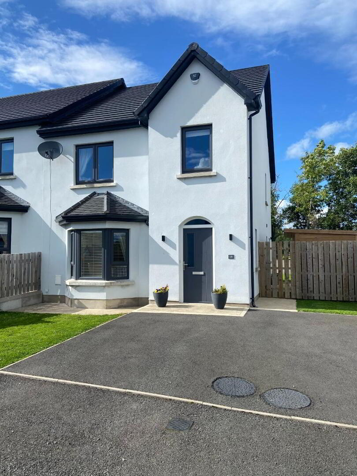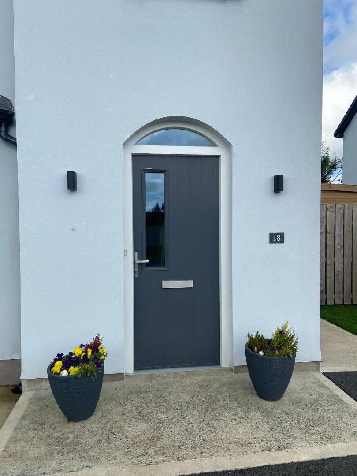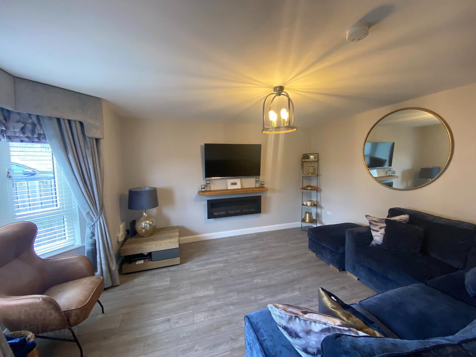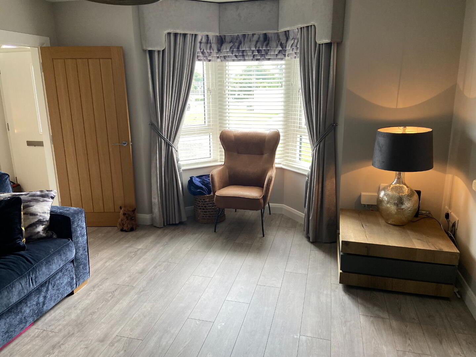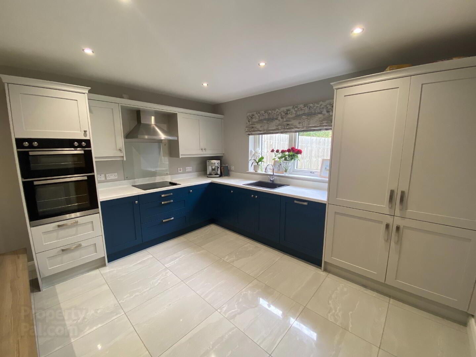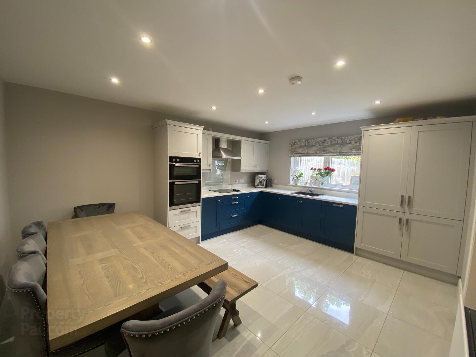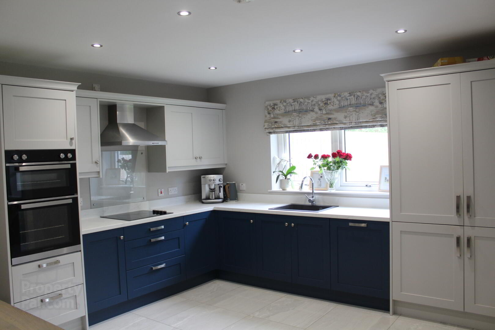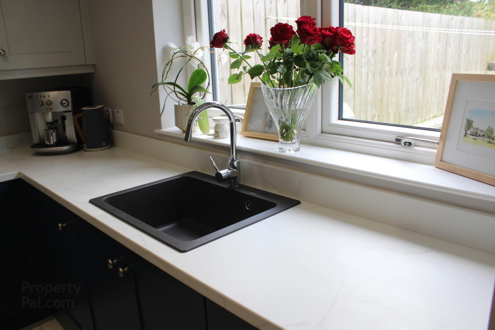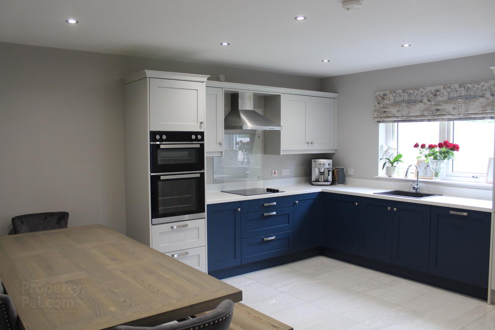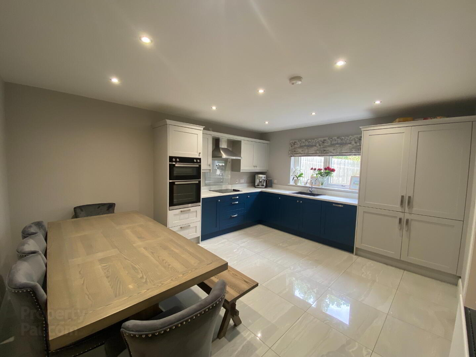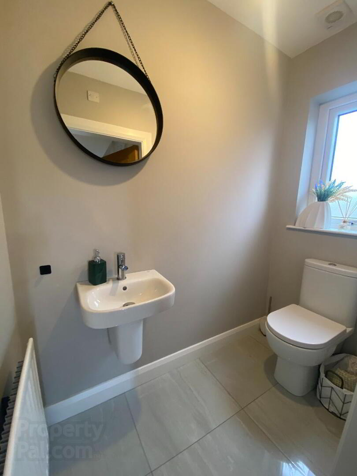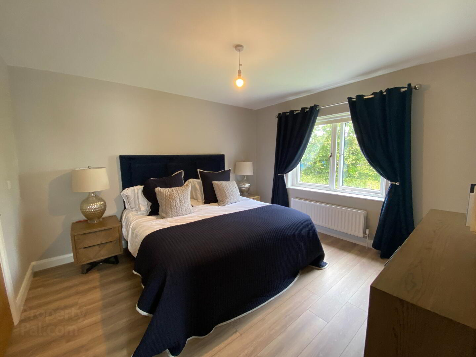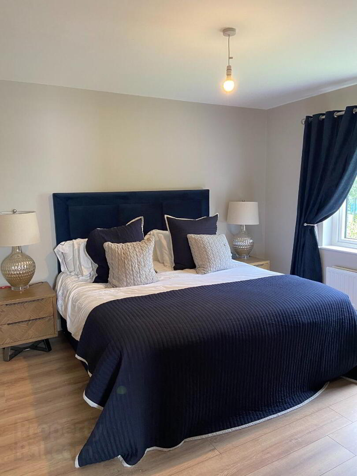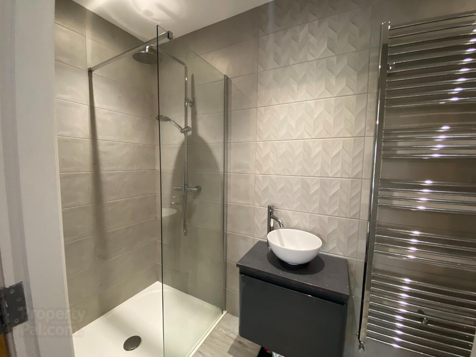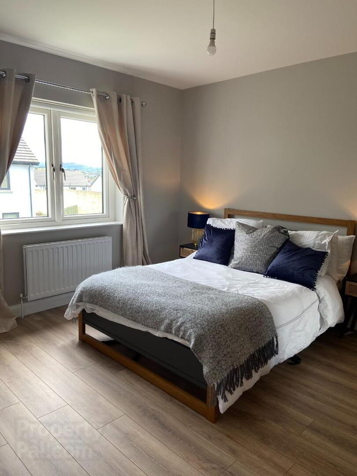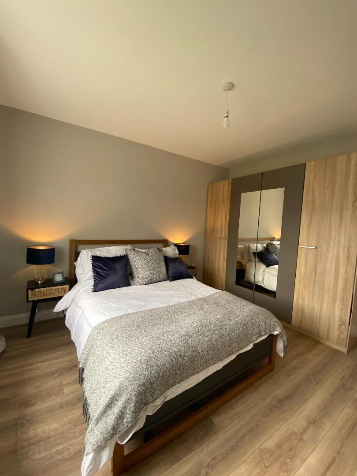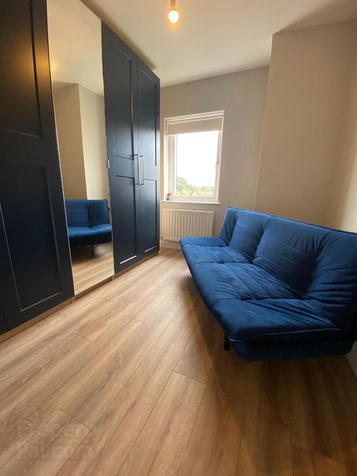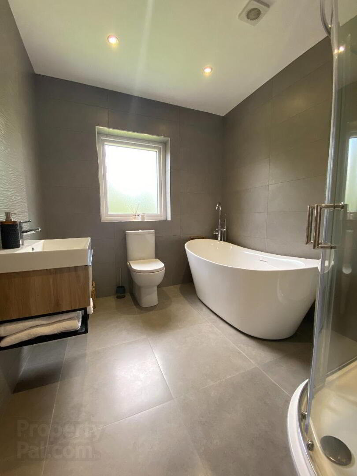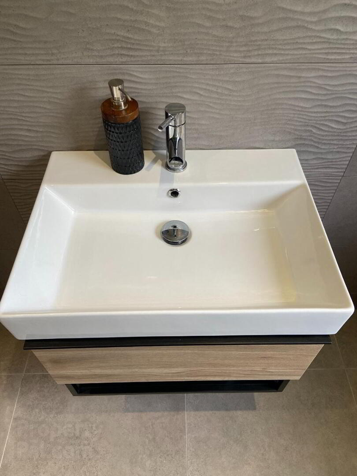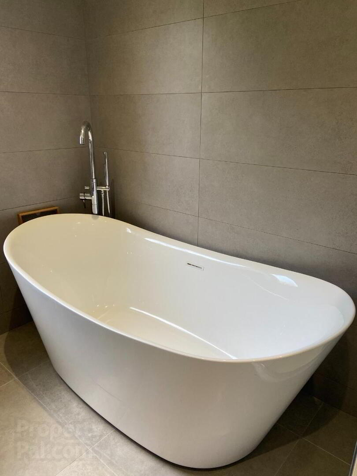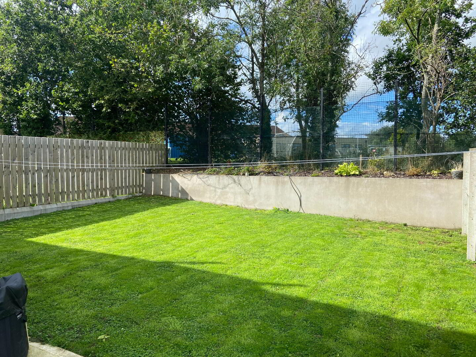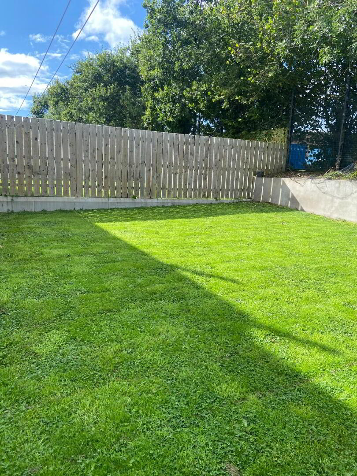18 The Oaks,
Ashgrove Avenue, Newry, BT34 1FA
3 Bed Semi-detached House
Sale agreed
3 Bedrooms
3 Bathrooms
1 Reception
Property Overview
Status
Sale Agreed
Style
Semi-detached House
Bedrooms
3
Bathrooms
3
Receptions
1
Property Features
Tenure
Freehold
Energy Rating
Heating
Gas
Broadband
*³
Property Financials
Price
Last listed at Offers Over £259,950
Rates
£1,320.28 pa*¹
Property Engagement
Views Last 7 Days
20
Views Last 30 Days
101
Views All Time
13,689
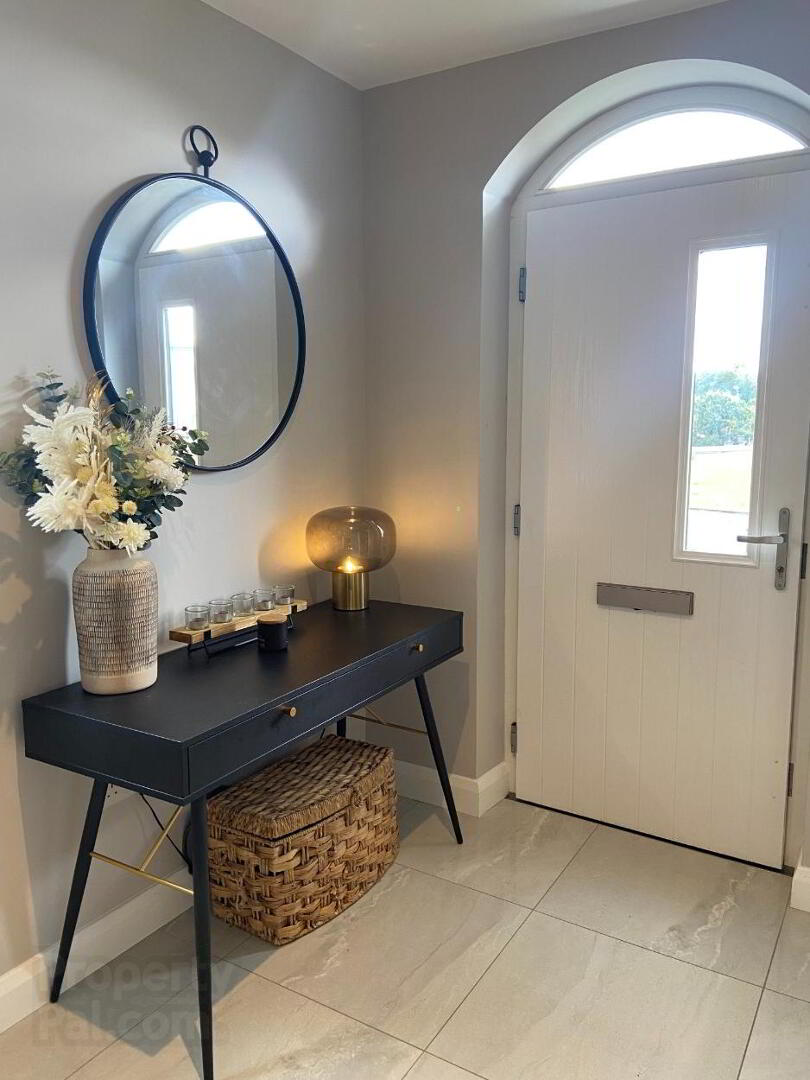
Features
- Exceptional Semi Detached House
- Newly Built in 2021
- High Specification Finishes Throughout
- 3 Bedrooms
- Master Bedroom with Ensuite Shower Room & Wc
- Private Garden to Rear
- Excellent Presentation
- Security Alarm System
We are delighted to offer for sale this exceptional semi detached property which is located within a very highly sought after and desirable location. The spacious well planned interior offers a lounge with a bay window, modern fitted kitchen units with dining area, ground floor wc, utility room, three first floor bedrooms - master bedroom with en-suite shower room and superb white bathroom suite. Enhanced further with a gas fired central heating system, double glazed windows and well enclosed rear garden. Situated close to grammar & secondary schools, primary schools and within walking distance to a host of shopping and leisure, recreational and entertainment amenities within Newry City.
Ground Floor
Entrance Hall: Bright spacious hallway. Tiled floor. Radiator.
Lounge: 4.78m (into bay window) x 3.96m. Timber laminated floor.
Kitchen – 4.78m x 3.95m Range of Modern Kitchen units. Stainless steel extractor hood & fan. 'Nordmende' integrated double electric oven & 4-ring hob. 'Blanco' sink unit. Radiator. 'Indesit' integrated dishwasher. Double radiator. Recessed spot lights. Tiled floor.
Utility Room: 2.47m x 1.94m Fitted units including a stainless steel sink unit. Plumbed for washing machine. Tiled floor. Double radiator.
Toilet: 1.94m x 0.98m. Wc and 'Roca' wall hung wash hand basin. Tiled floor. Radiator.
First Floor:
Bedroom 1: (rear aspect) 3.87m x 3.61m. Timber laminated floor. Double radiator.
En-Suite: 2.91m x 1.17m. Fully tiled. Thermostatic shower with chrome overhead rain shower heads. Wall mounted heated towel rail.
Bedroom 2: (front aspect) 3.72m x 3.28m. Timber laminated floor. Double radiator. Tv Point.
Bedroom 3: (front aspect): 2.90m x 2.65m Timber Laminated floor. Radiator.
Family Bathroom: 2.64m x 2.30m. Modern white suite comprising free standing bath with hand held shower fittings, wall hung wash hand basin/vanity unit, Wc, Shower quadrant with thermostatic rainfall shower head and smaller adjustable handset, tiled floor, and tiled walls. Wall mounted heated towel rail. Recessed spot lights.
Outside:
Private driveway (tarmac) and ample parking spaces. Large enclosed private garden to rear which is ideally positioned to provide privacy and perfect for outdoor family entertaining. Outside water tap. Outside lights above front and back doors.
Viewing: For an appointment to view, contact Ronan Fitzpatrick on 028 30850 116 / 07815807160 / [email protected]
We reserve the right to conclude the sale of this property via the process of 'Best and Final Offers.' For more information please contact Ronan Fitzpatrick.
These particulars are issued by Ronan Fitzpatrick Estate Agents on the understanding that any negotiations respecting the property mentioned are conducted through our office. Every care is taken in preparing particulars but the firm do not hold themselves responsible for any inaccuracy in the particulars and terms of the property referred to, or for any expense that may be incurred in visiting same, should it prove unsuitable or have been sold or withdrawn. Please note we have not tested any apparatus, fixtures, fittings, or services. Interested parties must undertake their own investigation into the working order of these items. All measurements are approximate and photographs provided for guidance only. Applicants are advised to make an appointment through our office before viewing and are respectfully requested to report their opinion after inspection.
VIEWING STRICTLY BY APPOINTMENT WITH SOLE SELLING AGENTS

