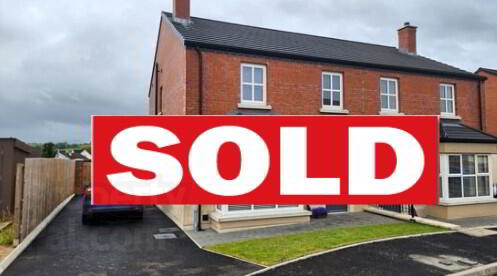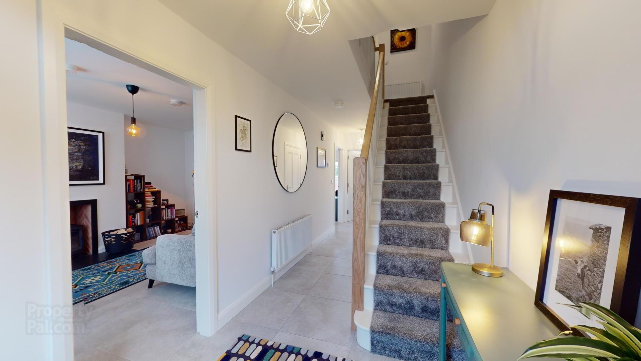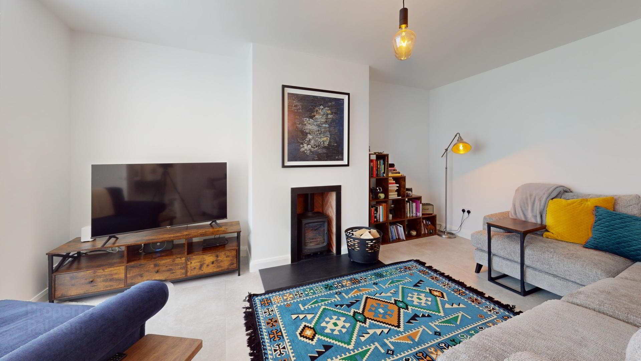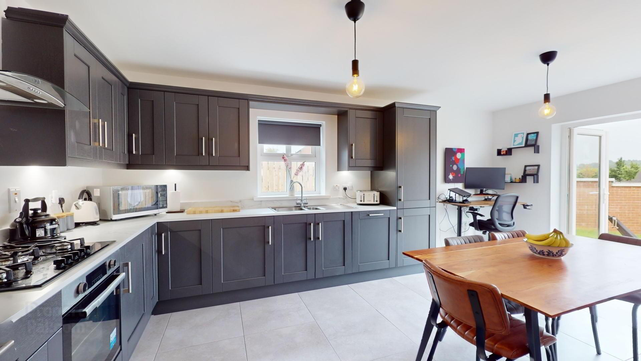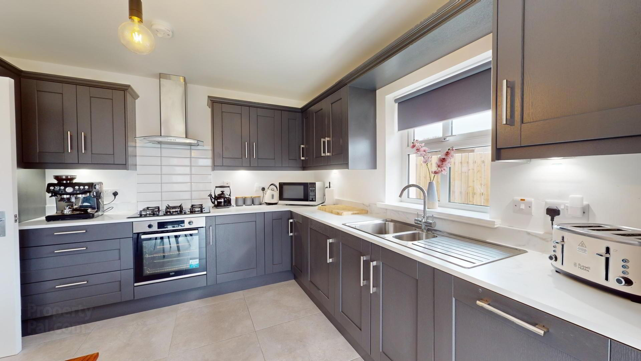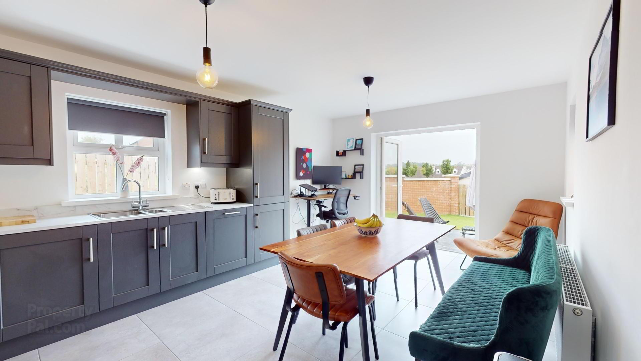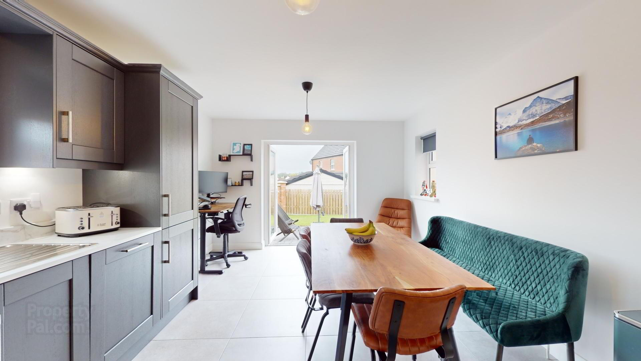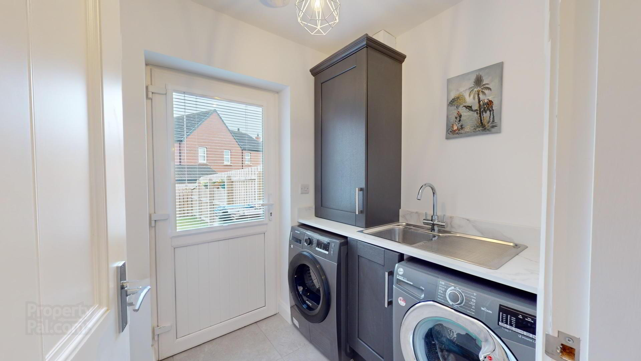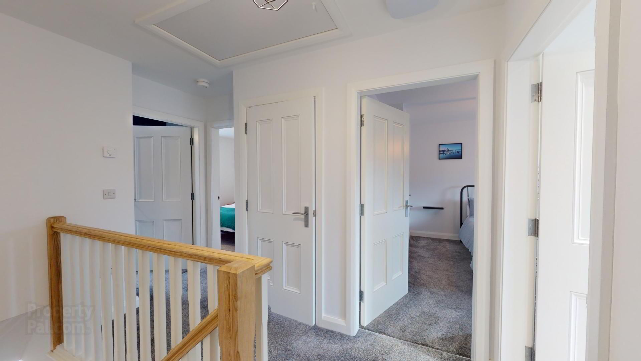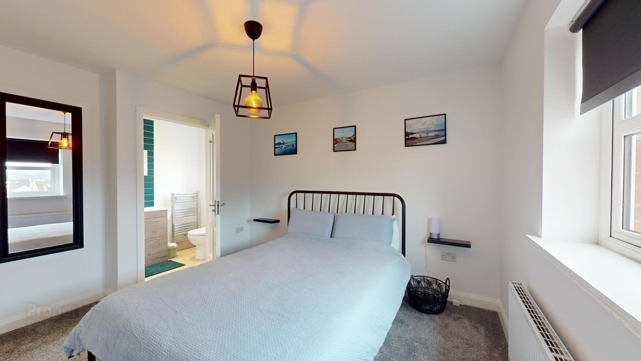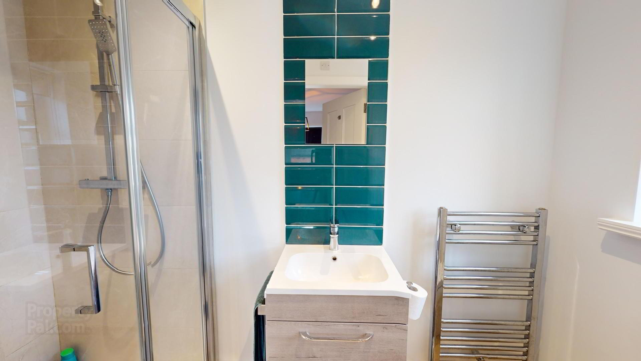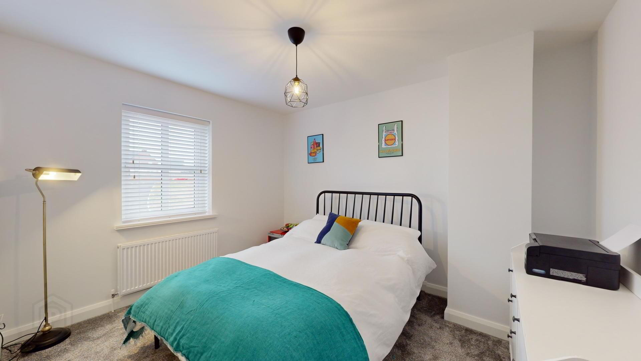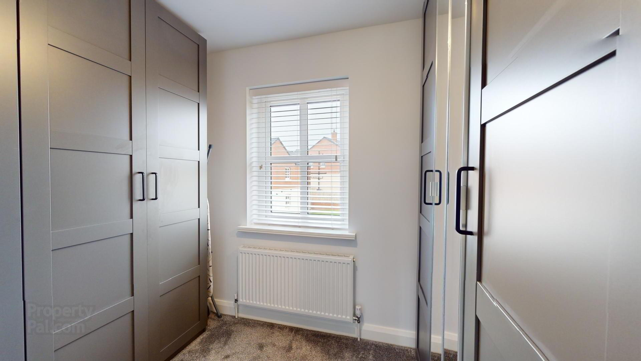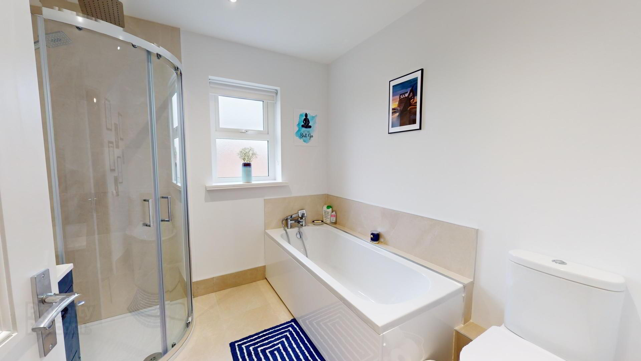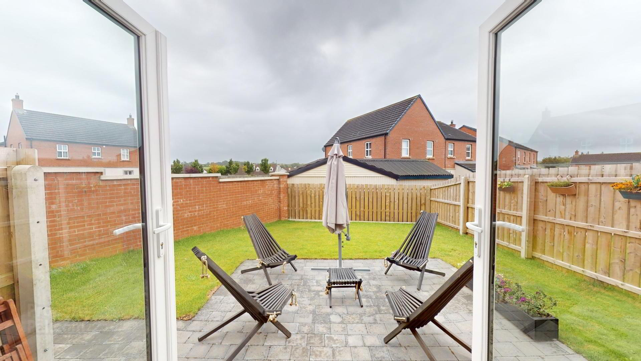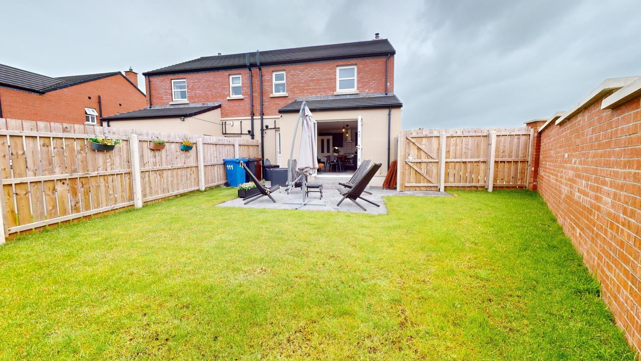111 Barley Hill,
Limavady, BT49 0FP
3 Bed Semi-detached House
Sale agreed
3 Bedrooms
2 Bathrooms
1 Reception
Property Overview
Status
Sale Agreed
Style
Semi-detached House
Bedrooms
3
Bathrooms
2
Receptions
1
Property Features
Tenure
Not Provided
Heating
Gas
Property Financials
Price
Last listed at Offers Around £179,950
Rates
Not Provided*¹
Property Engagement
Views Last 7 Days
22
Views Last 30 Days
116
Views All Time
4,850
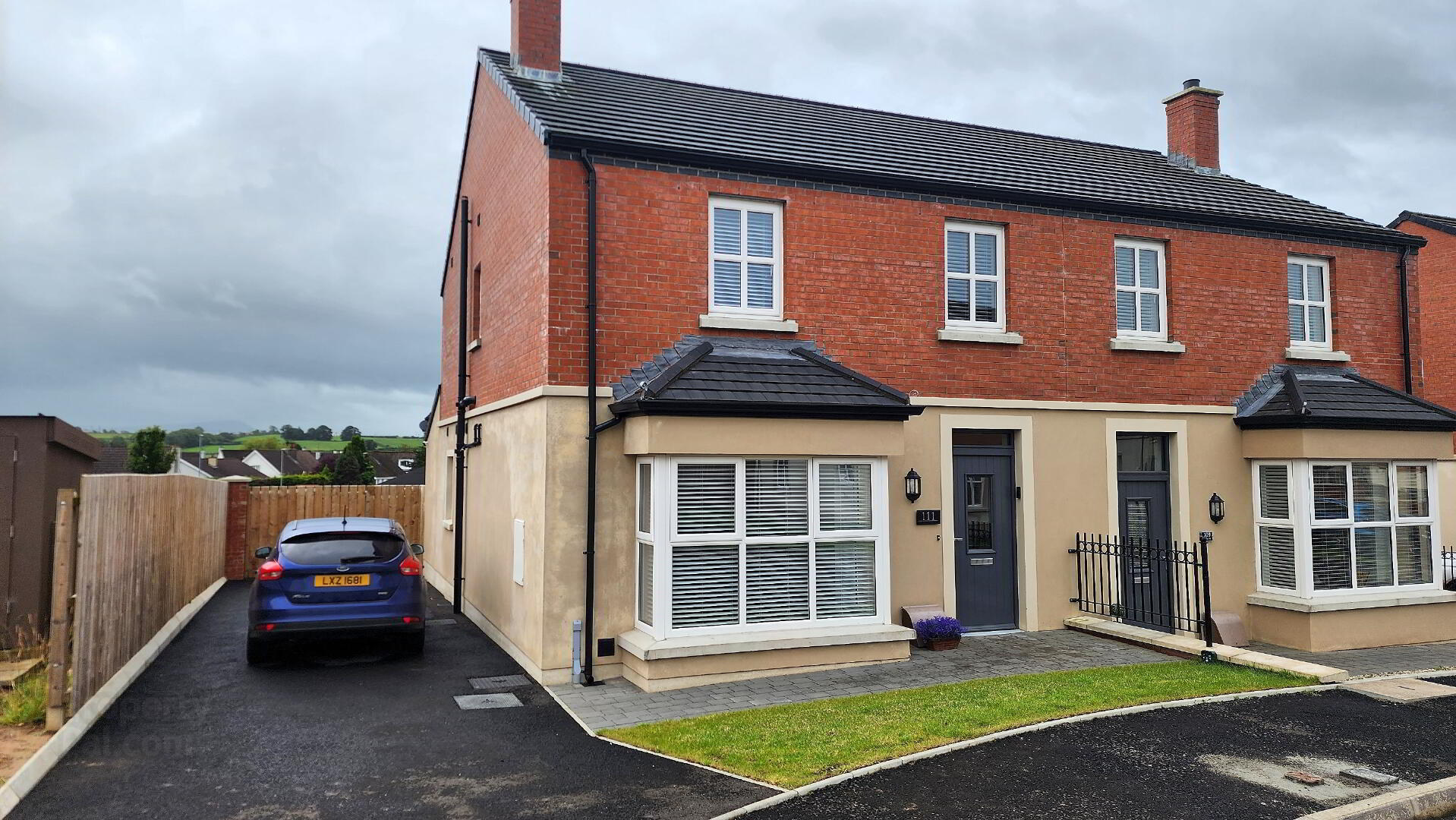
Features
- Superb Semi Detached Two Storey Dwelling Situated In Popular Residential Location, Finished To A Very High Standard By Current Owner.
- Living Room With Feature Hole - In - Wall Fireplace Housing Cast Iron Multiple Stove .Three Bedrooms, Master Bedroom With Ensuite Shower Room.
- Deluxe Bathroom Comprising White Four Piece Suite With Feature Tiling To Walls & Floor.
- Spacious Kitchen / Dining Area With Excellent Range Of Contemporary Shaker Style Units Incorporating Dishwasher, Fridge / Freezer, Hob & Oven.
- Utility Room Off Kitchen & Ground Floor Toilet Off Hallway.
- Key Features Include; Gas Central Heating System, Double Glazed Windows And Doors In uPVC Frames, Fantastic Finish To Interior, Driveway, Pleasant Open Aspect To Property.
Property Details:
Ground Floor :........................................................
Reception Hall With Ground Floor Toilet :Upvc composite front door with double glazed centre and light. Tiled floor. Contemporary staircase with understairs storage cupboard.
Ground Floor Toilet :White, modern two piece suite comprising vanity unit with wash hand basin and low flush w.c. Feature tiled walls and floor with splashback tiles.
Living Room :16'4 x 11'8 Feature hole in wall fireplace housing Alantico cast iron multifuel stove. Tiled floor. Large bay window.
Kitchen/Dining Area :18'4 x 11'8 Superb range of contemporary shaker style units with matching worktops. Stainless steel single drainer sink unit and drainer with chrome mixer taps. Tiled floor. Window pelmet Indesit integral dishwasher, fridge / freezer, Beko electric integral underoven and CDA 5 ring gas hob with feature extractor fan and splashback tiling. Upvc french doors leading out into patio area.
Utility Room :6'6 x 5'4 Contemporary shaker style units with matching worktops. Stainless steel single drainer sink unit with mixer taps. Tiled floor. Plumbed for washing machine. Gas combi boiler. Upvc rear door with double glazed centre light.
First Floor :........................................................
Landing :Linen Cupboard, carpet flooring.
Master Bedroom With Ensuite Shower Room :12'4 x 10'6 Carpet flooring.
Ensuite Shower Room :8'4 x 3'8 White, modern three piece suite comprising walk in shower unit with overhead power shower. Vanity unit with wash hand basin. Low flush w.c. Feature tiling to walls and floor. Wall mirror. Chrome heated towel rail. Recessed lights to ceiling.
Bedroom [2] :11'8 x 9'8 Carpet flooring.
Bedroom [3] :8'8 x 8'6 Carpet flooring.
Bathroom :8'2 x 7'6 Deluxe, white four piece suite comprising bath with chrome mixer taps and shower attachment. Vanity unit with wash hand basin. Low flush w.c. Corner shower unit with overhead rain shower. Modern tiling to walls and floor. Recessed lights to ceiling. Chrome heated towel rail.
Roofspace :Approached by ladder.
Exterior :Small front garden laid out in lawns with driveway to side of dwelling leading to garage space at rear. South facing rear garden laid out in lawns with patio area, enclosed by timber fence and gates. Outside lights and water tap.


