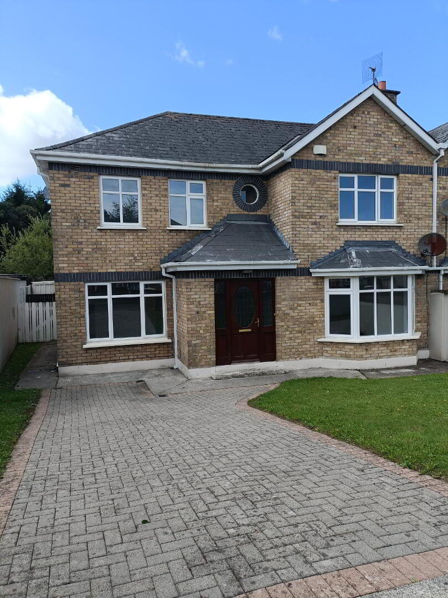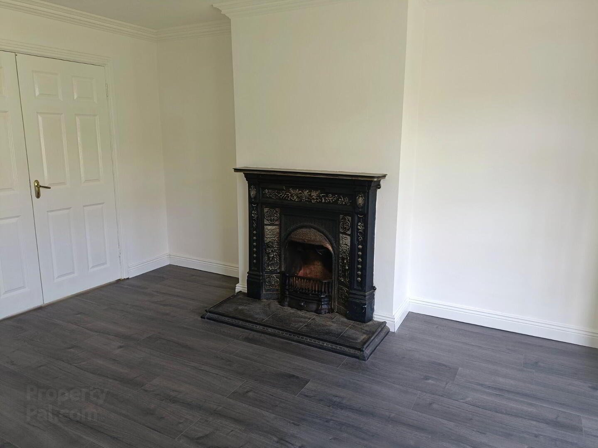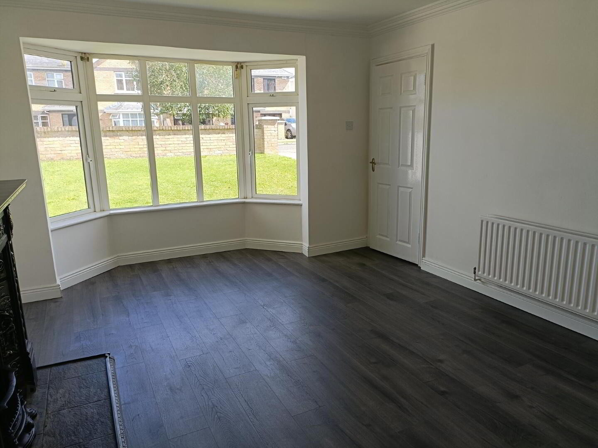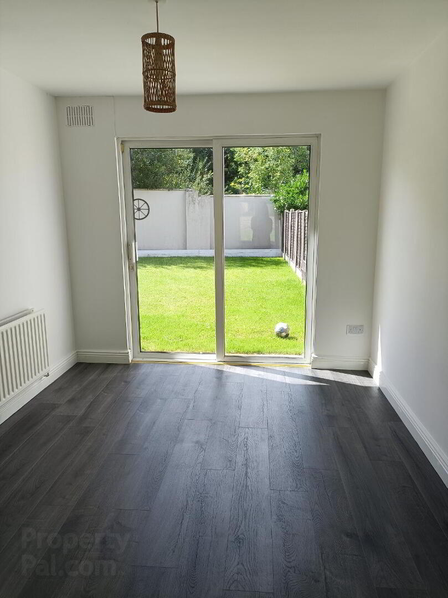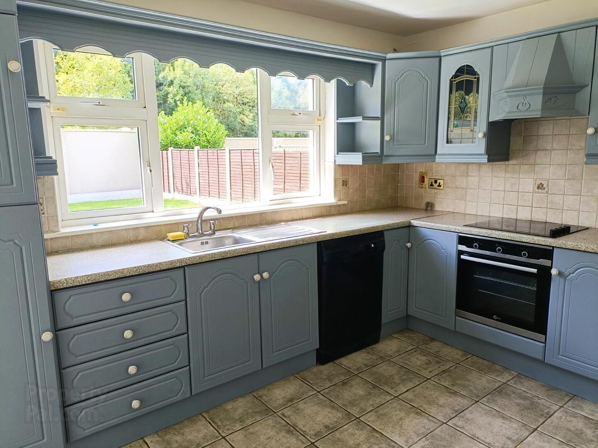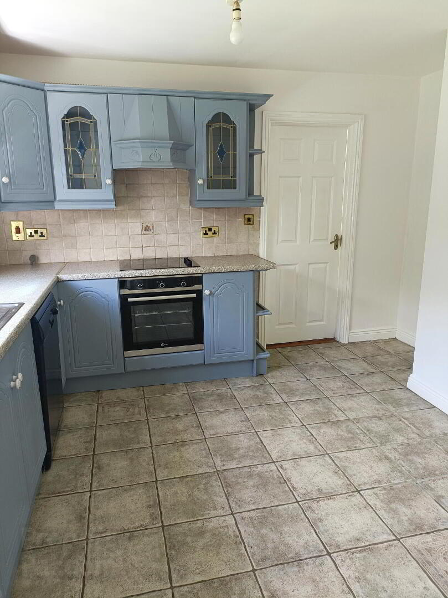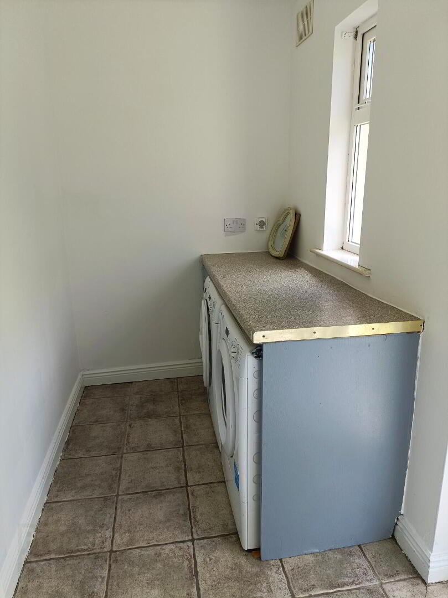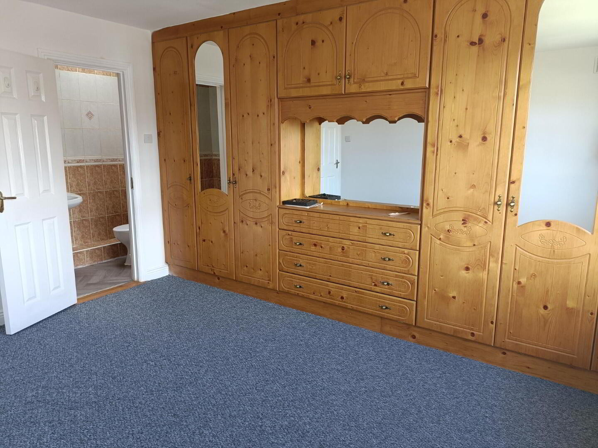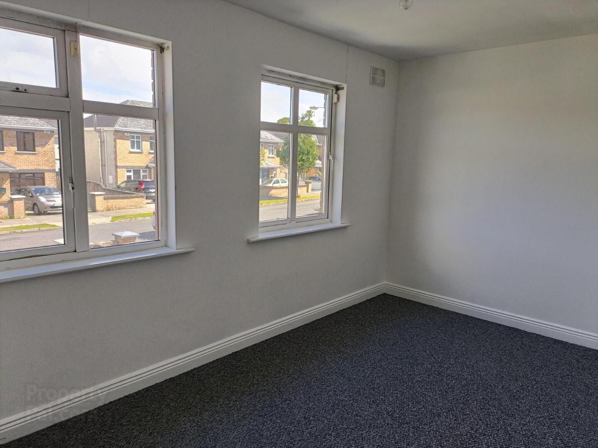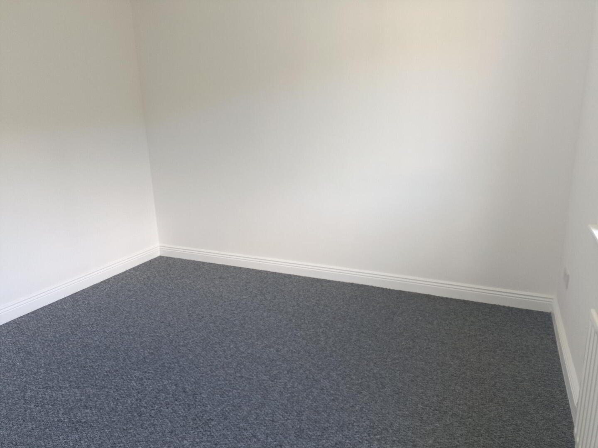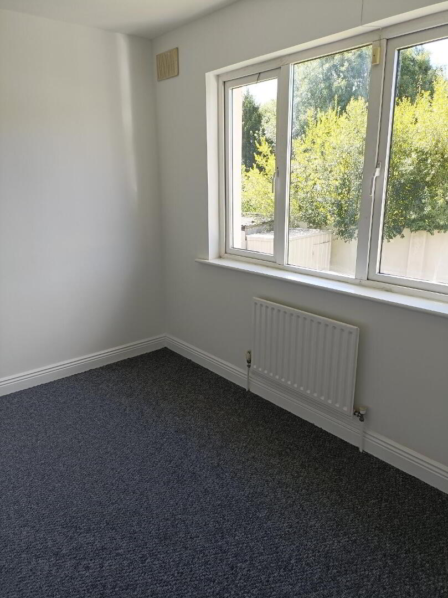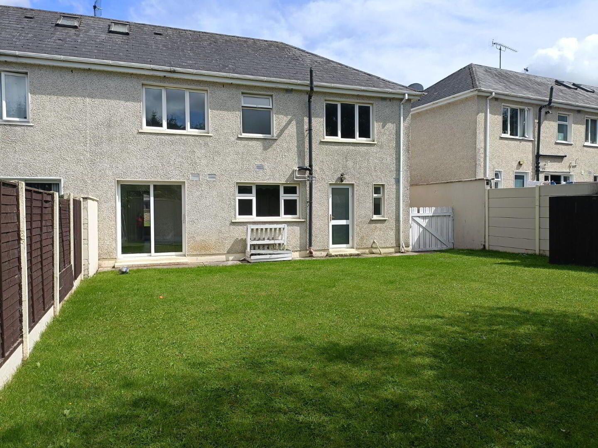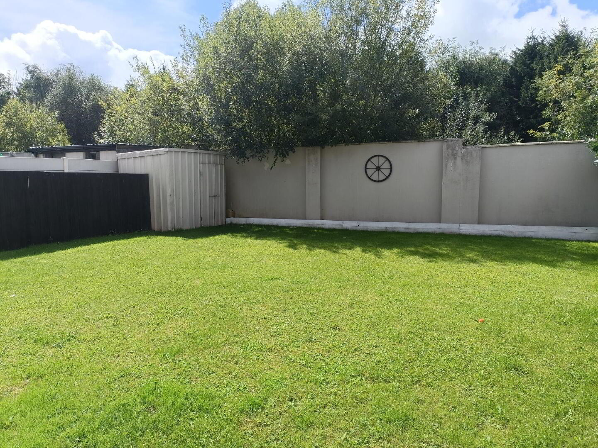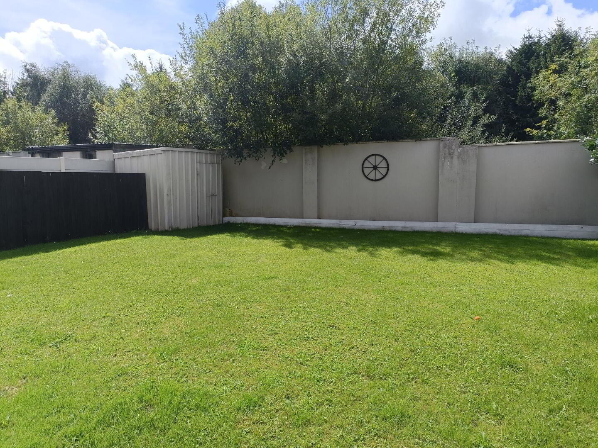17 Boyne Meadows,
Edenderry, Offaly, R45C860
4 Bed Detached House
Sale agreed
4 Bedrooms
3 Bathrooms
Property Overview
Status
Sale Agreed
Style
Detached House
Bedrooms
4
Bathrooms
3
Property Features
Size
137 sq m (1,474.7 sq ft)
Tenure
Not Provided
Energy Rating

Property Financials
Price
Last listed at €325,000
Property Engagement
Views Last 7 Days
18
Views Last 30 Days
80
Views All Time
968
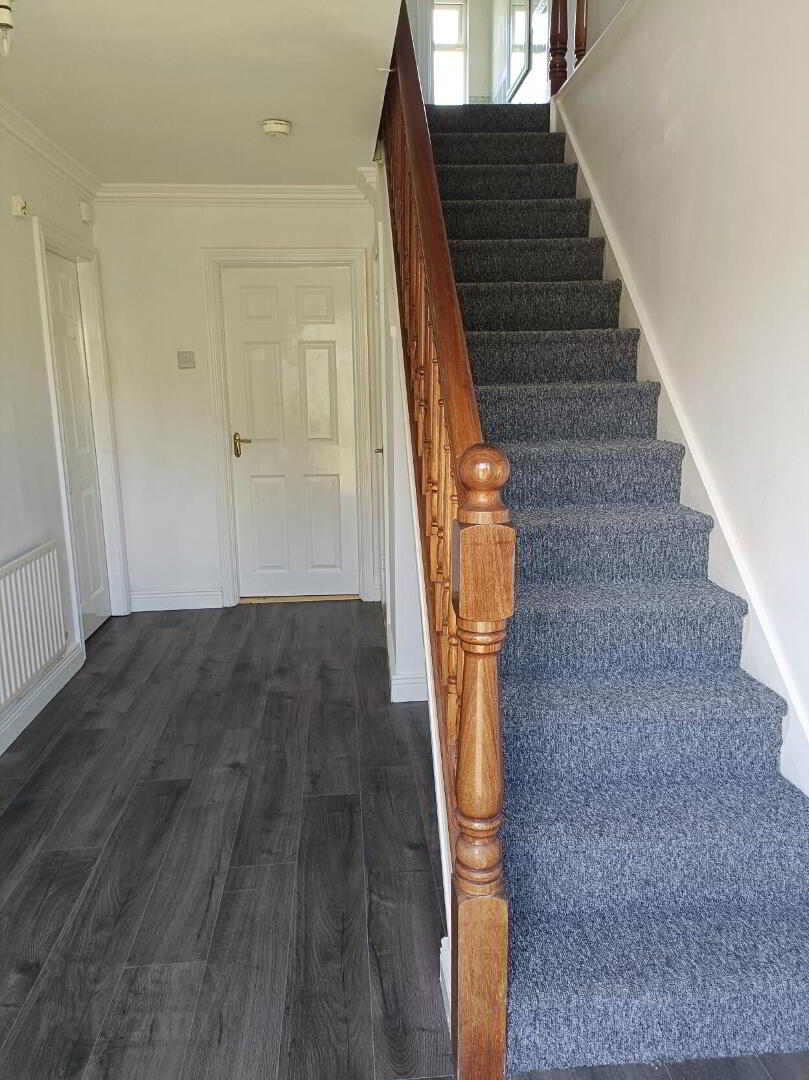
Features
- ?All kitchen appliances included in sale.
- ?Alarmed.
- ?Freshly painted throughout.
- ?New carpets fitted in all bedroooms & staircase.
- ?New wood floor fitted throughout downstairs.
- ?Garden shed to rear.
- ?Attic - storage.
- ?uPVC windows & doors.
- ?Open fire in living room.
- ?Cobblelocked driveway.
Description
Heffernan Auctioneers are delighted to bring this four bedroom semi - detached house to the market. Excellent condition throughout. Finshed to an extremely high standard. Accommodation briefly comprises of: Ent hall, living room, office / playroom, kitchen / dining, utility, guest w.c., four bedrooms (main ensuite) and bathroom.
Situated in a mature quiet development - extremely sought after location.
Features
?All kitchen appliances included in sale.
?Alarmed.
?Freshly painted throughout.
?New carpets fitted in all bedroooms & staircase.
?New wood floor fitted throughout downstairs.
?Garden shed to rear.
?Attic – storage.
?uPVC windows & doors.
?Open fire in living room.
?Cobblelocked driveway.
?Dublin 40 mins.
?Daily bus service to Dublin numerous times daily.
?15 mins to M6 / M4 motorway.
BER Details
BER: C1 BER No.117620476 Energy Performance Indicator:171.11 kWh/m²/yr
Accommodation
Accommodation is as follows:
Ent hall: Wood floor. Ceiling coving. Alarm keypad. Phone point.
Living room: 4.84m x 3.73m Wood floor. Feature open fireplace. Ceiling coving. Bay window.
Double doors to dining area. T.V. point.
Dining area: 3.75m x 2.81m Wood floor. Ceiling coving. Double doors to living room.
Patio doors to rear garden.
Kitchen area: 3.65m x 3.72m Solid wood fitted kitchen. Tiled floor & splashback.
Utility room: 1.50m x 2.83m Tiled floor. Plumbed for washer / dryer. Door to rear.
Office / Play room: 2.85m x 4.85m Wood floor. Ceiling coving. T.V. & phone points.
Guest w.c.: 1.46m x 0.70m Tiled floor & wall surround. W.c. & w.h.b.
Stairs & landing are carpeted with hotpress off.
Bedroom 1: 3.42m x 4.17m Carpet floor. Built in wardrobes.
Ensuite: 2.36m x 0.93m Vinyl florr. Tiled wall surrround. Shower. W.c. & w.h.b.
Bedroom 2: 4.21m x 2.66m Carpet floor. T.V. point.
Bedroom 3: 3.36m x 3.62m Carpet floor. T.V. point.
Bedroom 4: 3.47m x 2.28m Carpet floor. T.V. point.
Bathroom: 1.73m x 2.27m Vinyl floor. Tiled wall surround. Bath with shower over. w.c. & w.h.b.
Services: Mains water, sewerage, OFCH, ESB, phone & broadband.
BER Details
BER Rating: C1
BER No.: 117620476
Energy Performance Indicator: Not provided

