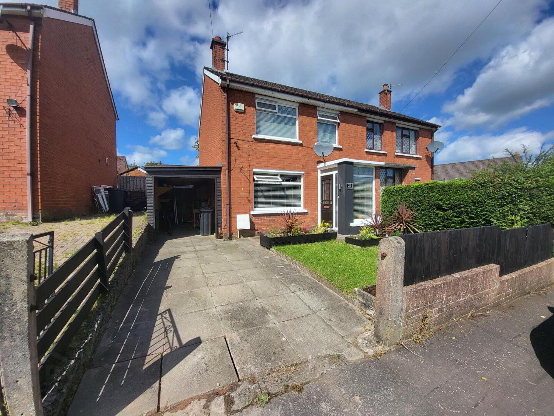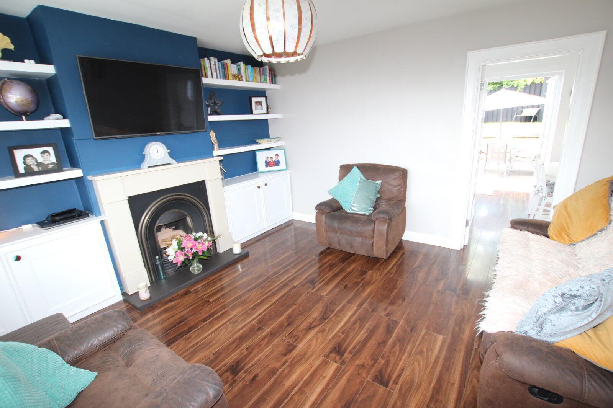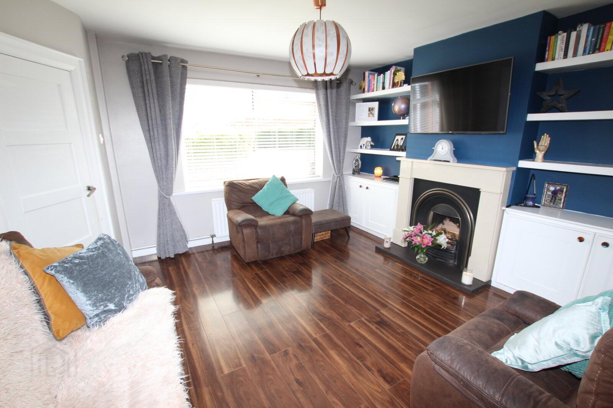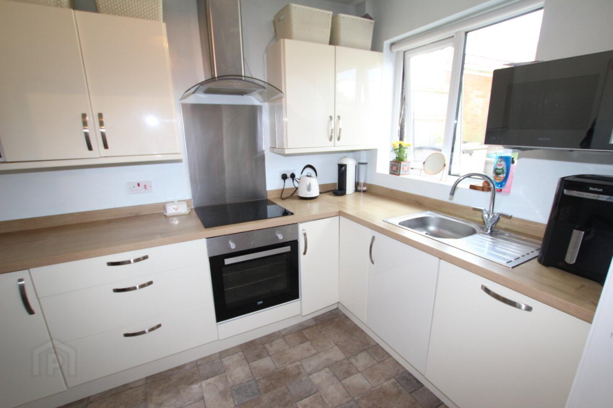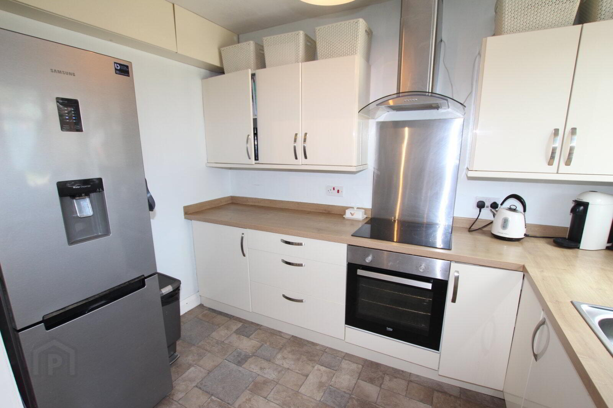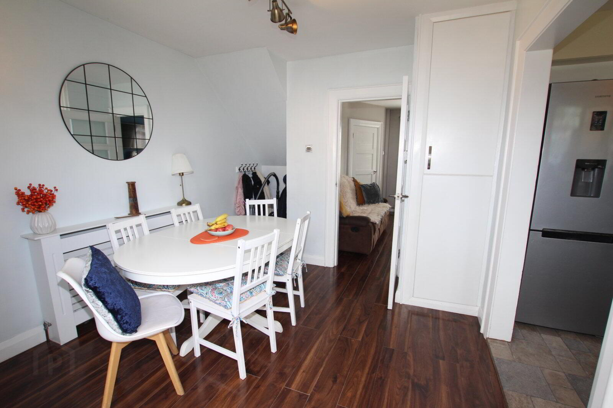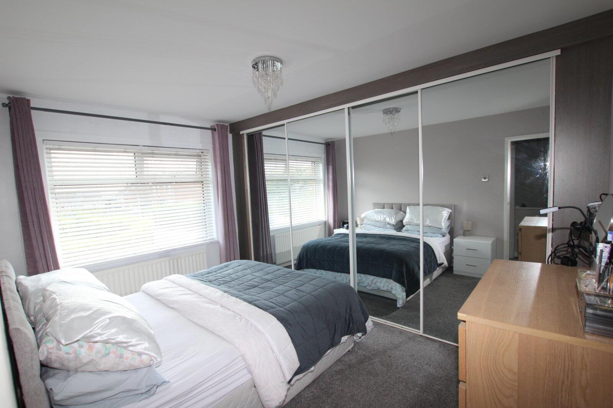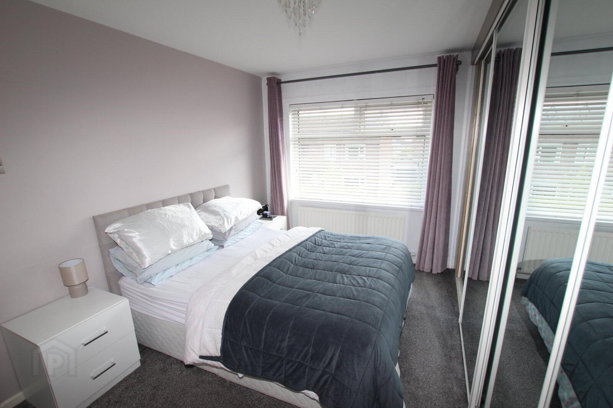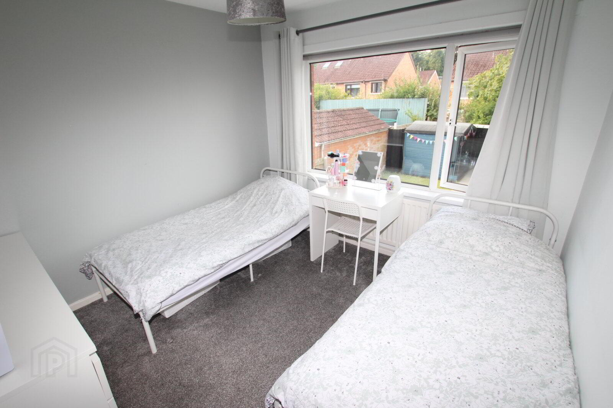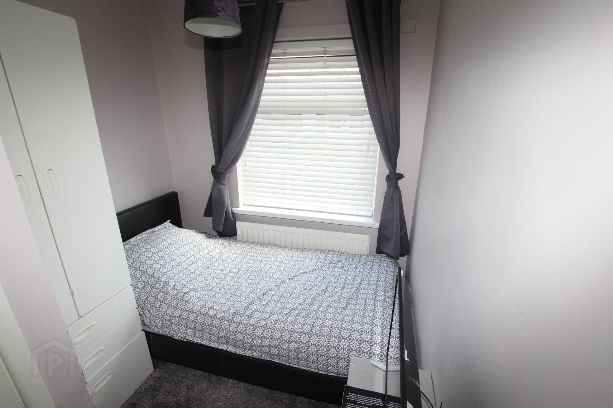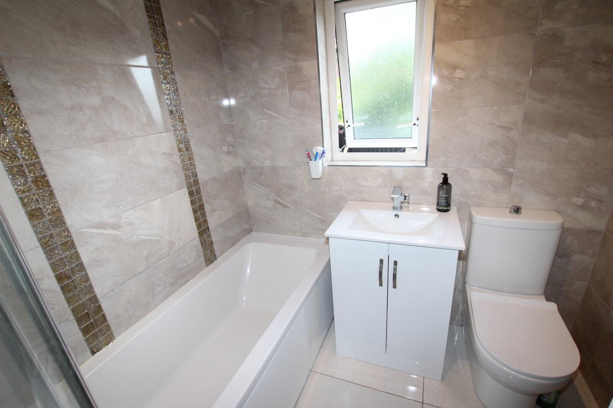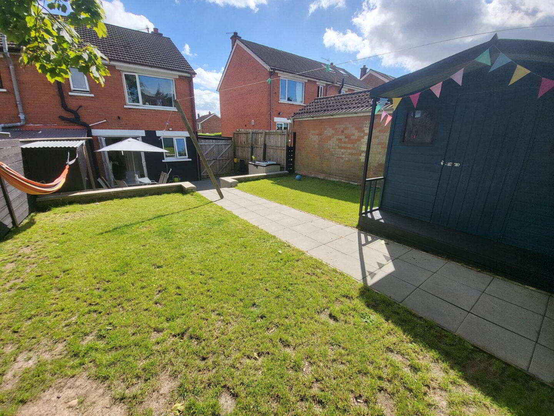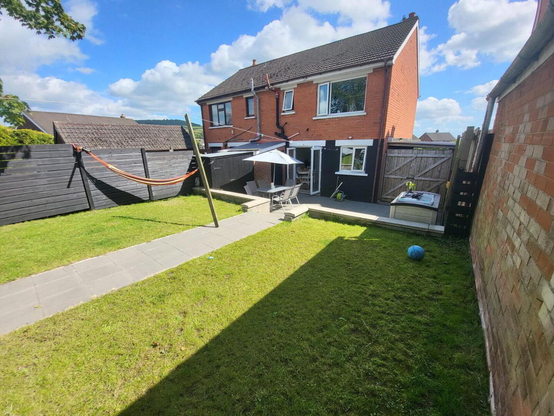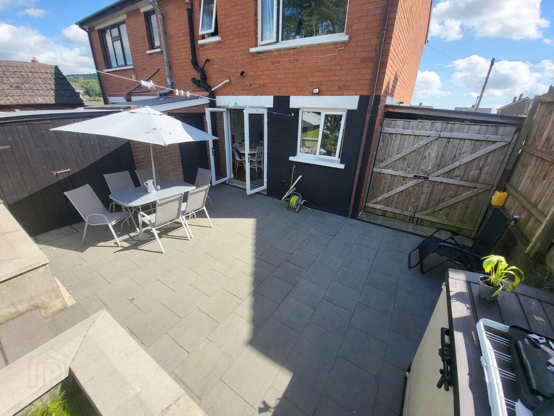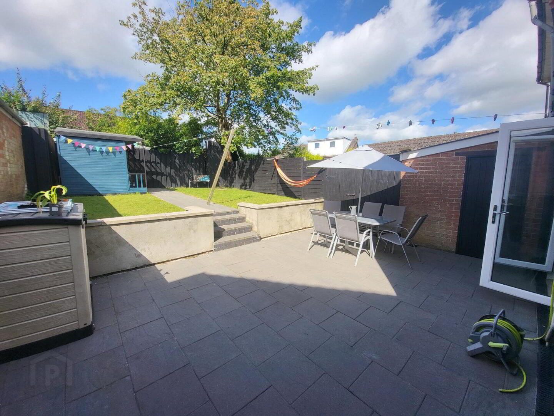26 Elmfield Park,
Newtownabbey, BT36 6EA
3 Bed Semi-detached House
Sale agreed
3 Bedrooms
1 Bathroom
1 Reception
Property Overview
Status
Sale Agreed
Style
Semi-detached House
Bedrooms
3
Bathrooms
1
Receptions
1
Property Features
Tenure
Not Provided
Broadband
*³
Property Financials
Price
Last listed at Asking Price £159,950
Rates
£863.19 pa*¹
Property Engagement
Views Last 7 Days
23
Views Last 30 Days
174
Views All Time
6,986
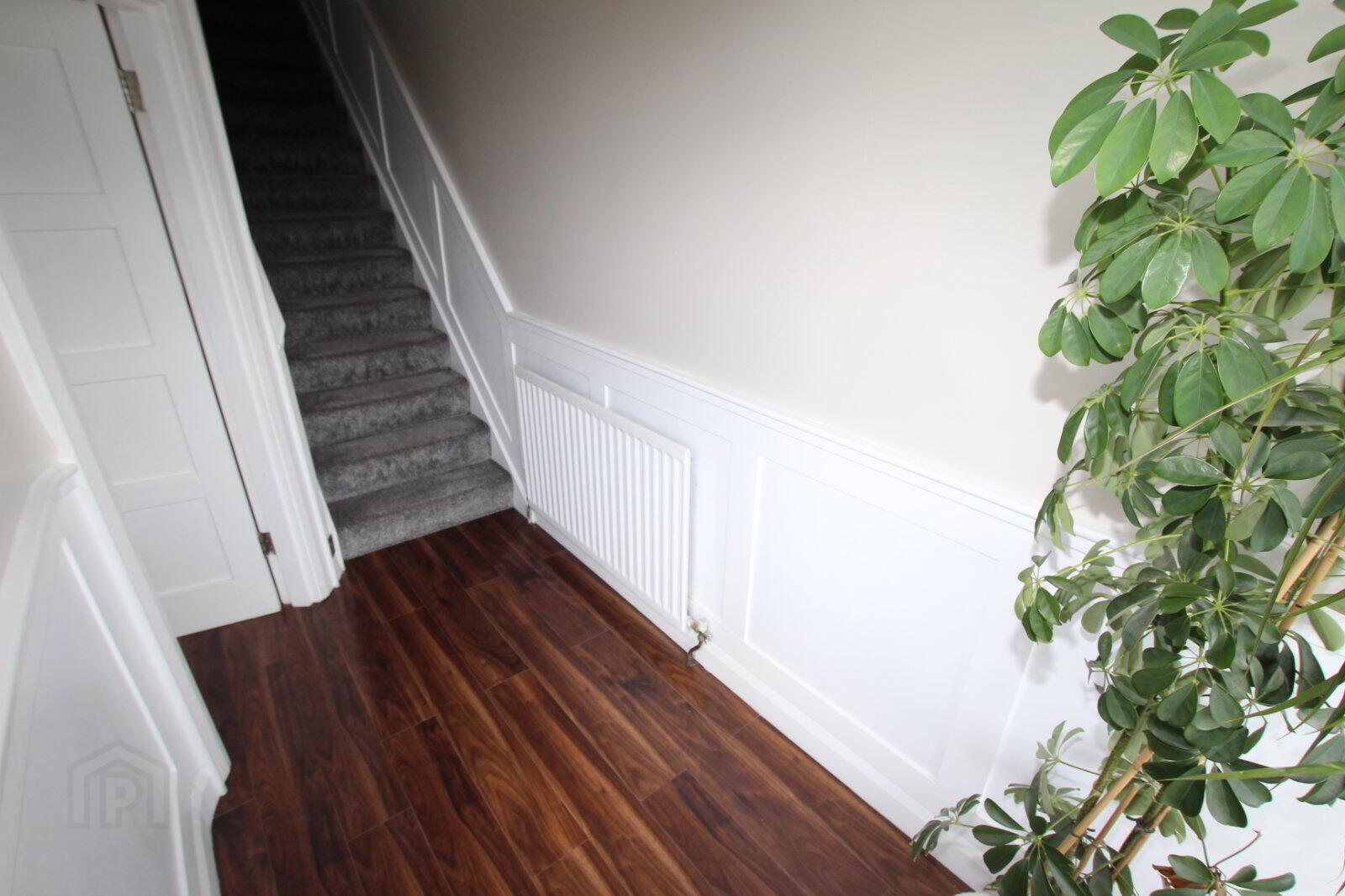
Features
- Superb family home
- Semi-detached
- Three generous bedrooms
- Gas fired central heating
- Upvc double glazing throughout
- Enclosed rear gardens
- Off street parking
Viewing by appointment
- Description
- Reeds Rains are delighted to present this superb semi detached family home situated in the ever popular Elmfield development, Newtownabbey. The property comprises three generous bedrooms, bright and spacious living area, modern fitted kitchen with separate dining area and contemporary three piece bathroom suite. Further benefits include gas fired central heating, Upvc double glazing throughout, utility area, driveway and cart port to front and enclosed gardens to the rear. this property is sure to attract interest from first and second time buyers alike. Viewing by appointment.
- Entrance Hall
- Composite front door, High gloss laminate wooden flooring
- Lounge
- 4.2m x 3.8m (13'9" x 12'6")
Bright and spacious living area, high gloss laminate wooden flooring and feature fireplace. - Kitchen
- 3.18m x 2.5m (10'5" x 8'2")
Modern kitchen comprising ceramic tiled flooring and splashbacks, a range of high and low level units with matching work surfaces, stainless steel sink and drainer with chrome mixer tap, under counter oven with four ring ceramic hob and integrated dish washer. - Dining Area
- 3.38m x 3.38m (11'1" x 11'1")
High gloss laminate wooden flooring, access to utility area and Upvc french doors to rear gardens. - Stairs To;
- Bedroom One
- 4.01m x 2.57m (13'2" x 8'5")
Front aspect double bedroom, carpet and mirrored sliderobes. - Bedroom Two
- 3.2m x 3.18m (10'6" x 10'5")
Rear aspect double bedroom, carpet - Bedroom Three
- 3.28m x 2.29m (10'9" x 7'6")
Front aspect single bedroom, carpet, storage cupboard. - Bathroom
- Contemporary three piece suite comprising ceramic tiled walls and flooring, dual flush WC, unit housed wash hand basin and panelled bath with overhead shower.
- External
- Paved driveway to the front, purpose built car port to the side and part paved part lawned enclosed gardens to the rear.


