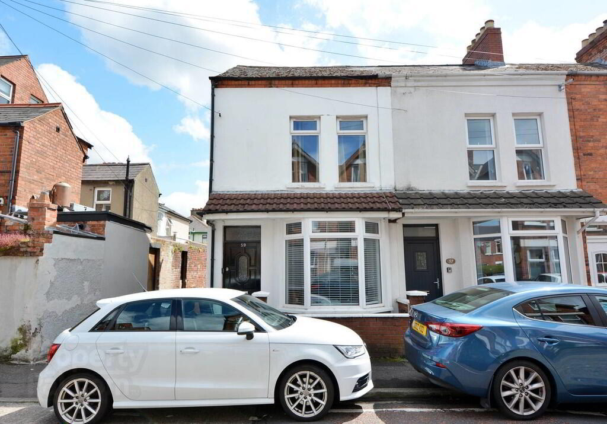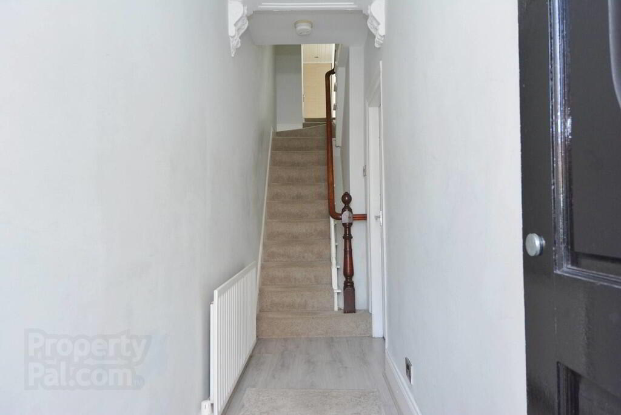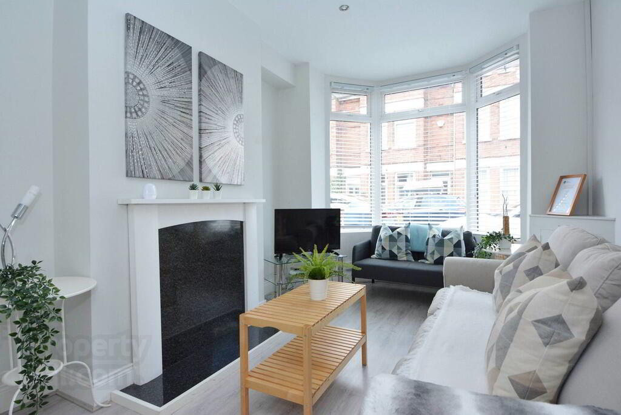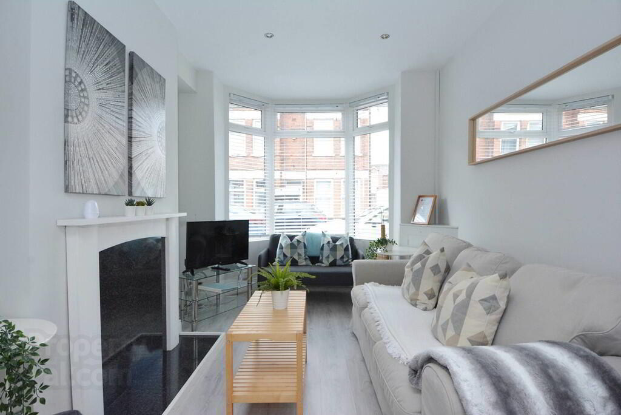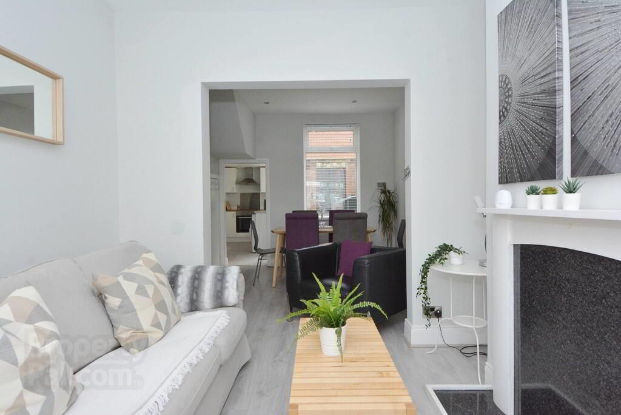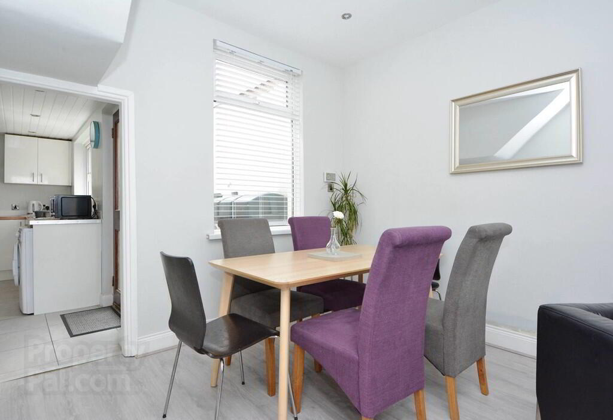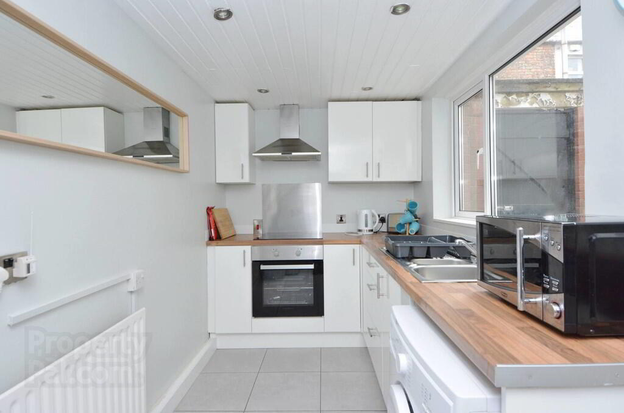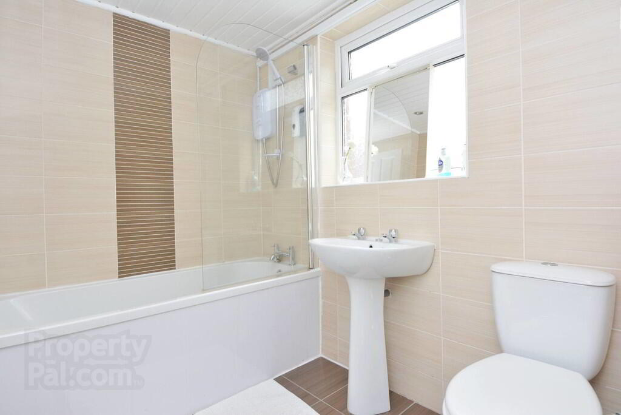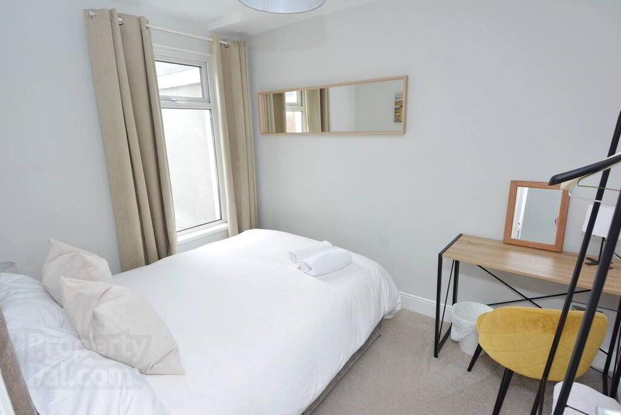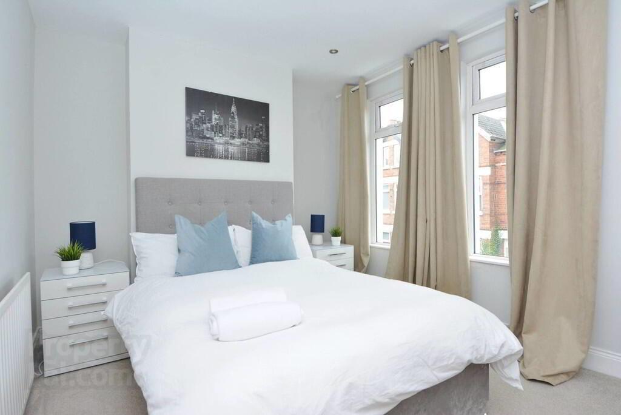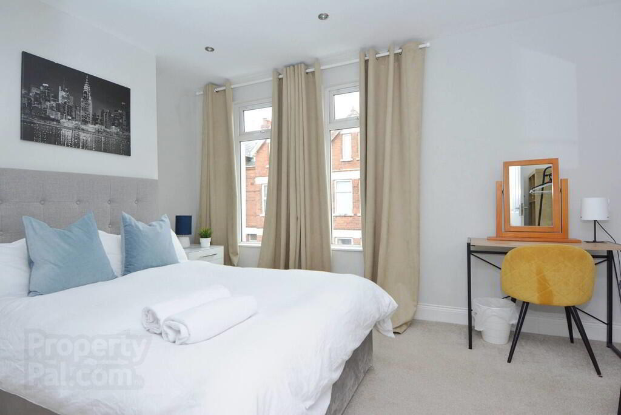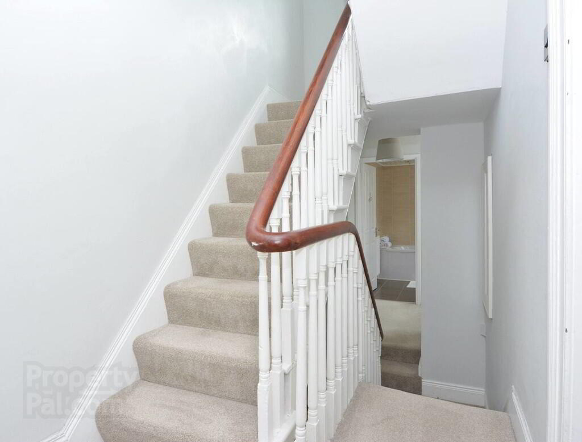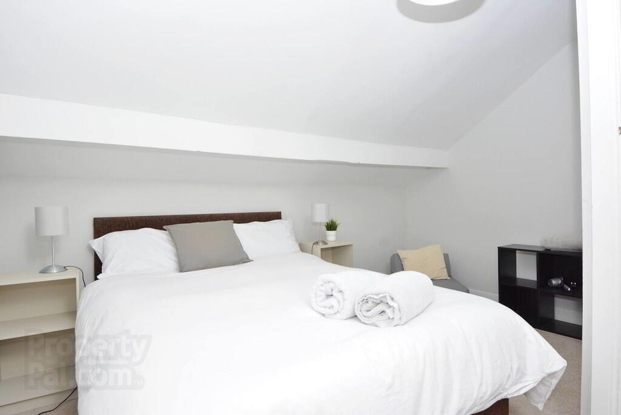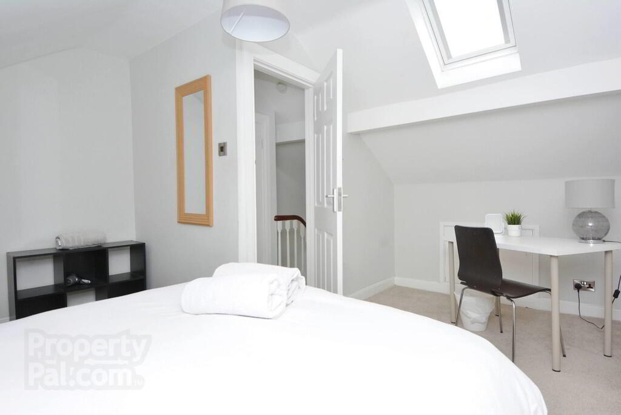59 Bramcote Street,
Belfast, BT5 5JL
3 Bed Mid-terrace House
Sale agreed
3 Bedrooms
Property Overview
Status
Sale Agreed
Style
Mid-terrace House
Bedrooms
3
Property Features
Tenure
Not Provided
Energy Rating
Broadband
*³
Property Financials
Price
Last listed at Offers Around £149,950
Rates
£863.37 pa*¹
Property Engagement
Views Last 7 Days
28
Views Last 30 Days
95
Views All Time
5,591
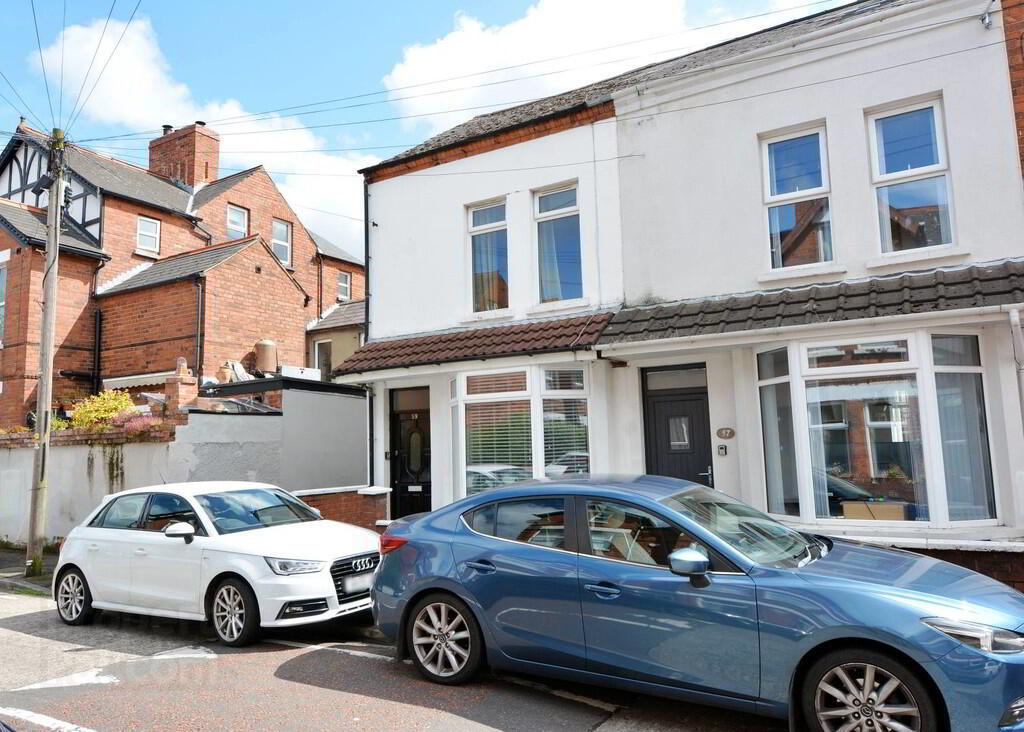
Features
- Well Presented End Terrace Property, Located On Bramcote Street
- Bright & Spacious Accommodation Throughout
- Three Well Proportioned Bedrooms
- Modern Fitted Kitchen, With Access To The Rear
- Spacious Living/Dining Room
- White Suite Family Bathroom
- Oil Fired Central Heating & uPVC Double Glazing Throughout
- Enclosed Forecourt & Rear Courtyard
- Sought After Location Within Walking Distance of Bustling Belmont & Ballyhackamore Village
- Ideally Suited To The First Time Buyer, Young Professional Or Investor Alike
Internally the property is tastefully decorated throughout and briefly comprises a spacious living/dining room, and modern fitted kitchen with access to the rear. There are three well-proportioned bedrooms and a white suite family bathroom to the first and second floors. Externally there is an enclosed forecourt and an enclosed rear courtyard. Additional benefits include oil fired central heating and uPVC double glazing throughout.
We feel this property will appeal to a wide range of potential purchasers and, we expect this property to generate a lot of interest and therefore recommend viewing at your earliest convenience.
Hardwood front door with glass inset.
RECEPTION HALL Laminate wood effect flooring, recessed spotlighting, access to living/dining area.
DINING AREA 10' 4" x 9' 10" (3.15m x 3m) Outlook to rear, recessed spotlighting, access to living area, storage below stairs.
LIVING AREA 13' 2" x 9' 6" (4.01m x 2.9m) Laminate wood effect flooring, recessed spotlighting, feature bay window.
KITCHEN 13' 7" x 6' 5" (4.14m x 1.96m) Range of high and low level units, laminate work surface with stainless steel sink unit and drainer 1.5 tub with mixer tap. Space for fridge freezer, built-in oven, electric hob above, stainless kitchen splash black, extractor fan, plumbed for washing machine, tiled flooring, recessed spotlighting, access door to rear courtyard.
LANDING Hot press, with lagged copper cylinder tank.
BEDROOM ONE 13' 4" x 9' 9" (4.06m x 2.97m) Recessed spotlighting, outlook to front.
BEDROOM TWO 10' 5" x 7' 10" (3.18m x 2.39m) Outlook to rear.
BATHROOM White suite comprising of low flush WC, pedestal wash hand basin with hot and cold tap, panelled bath with hot and cold tap and electric Redring shower unit above, tiled walls, tiled flooring, extractor fan, recessed spotlighting.
LANDING To second floor.
BEDROOM THREE 14' 7" x 12' 2" (4.44m x 3.71m) Velux window, eaves storage.
OUTSIDE Enclosed forecourt. Rear courtyard with boiler house and oil boiler, oil tank.


