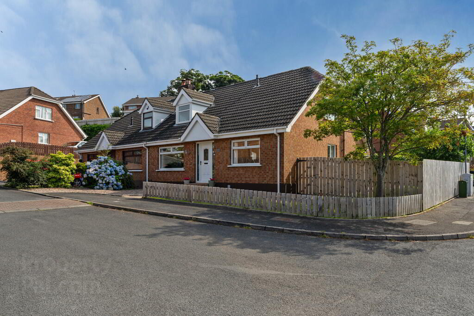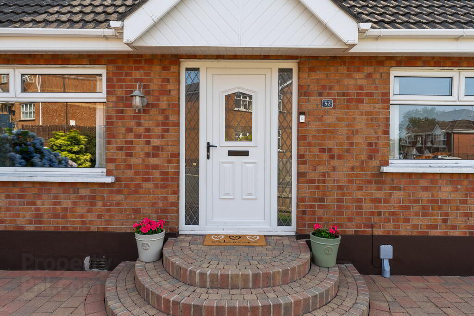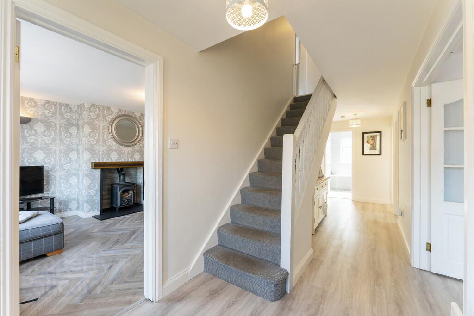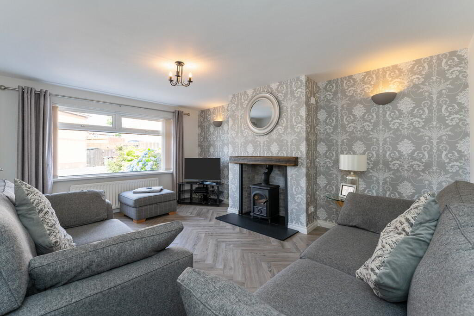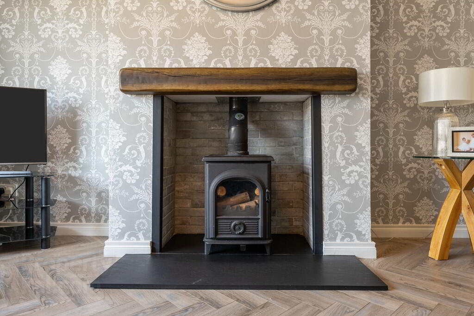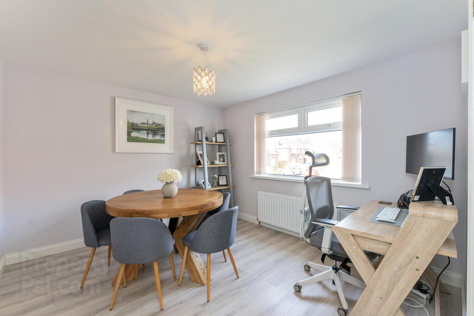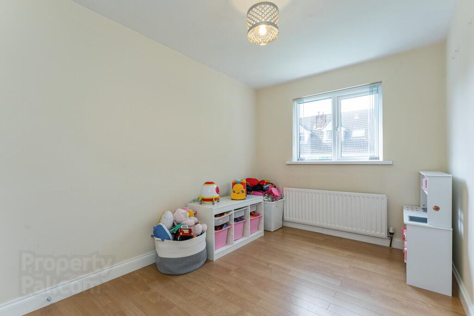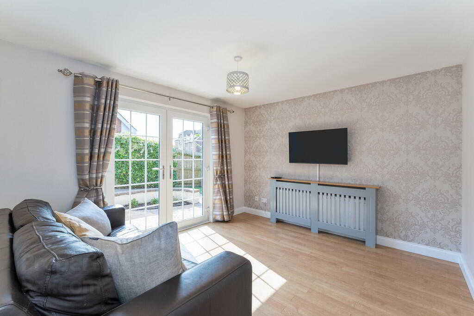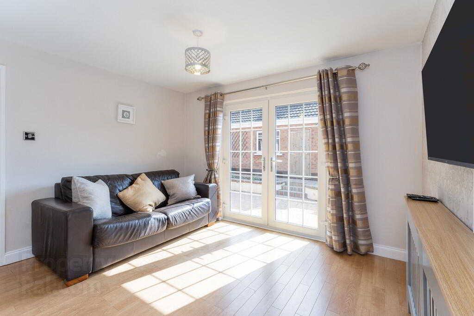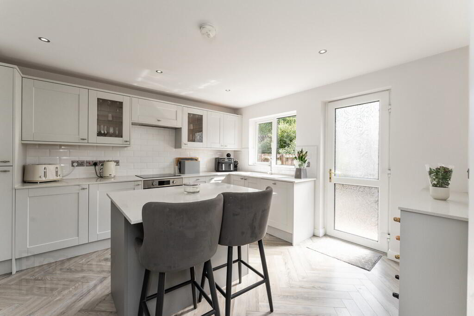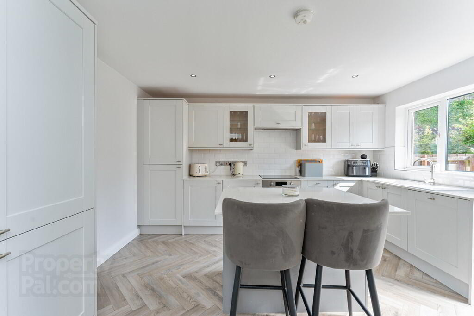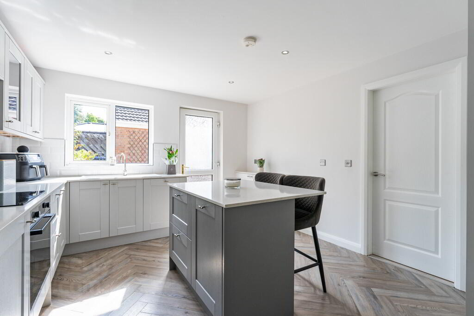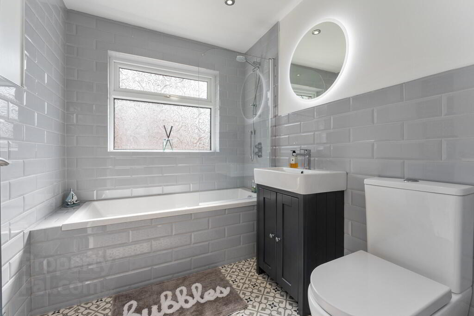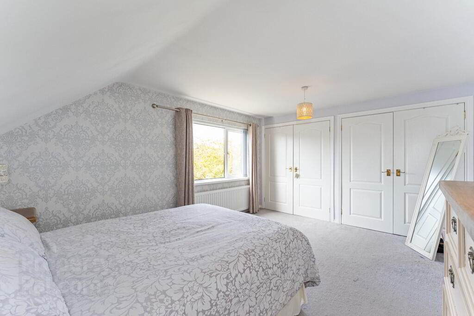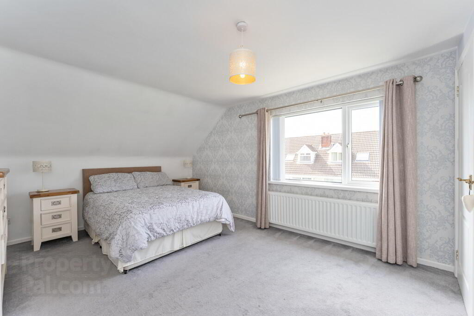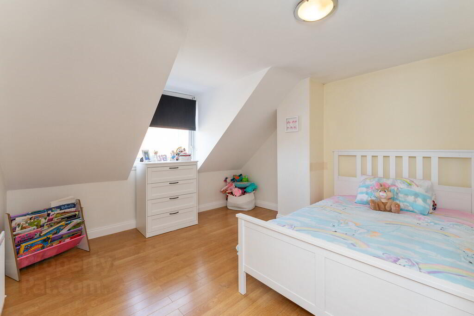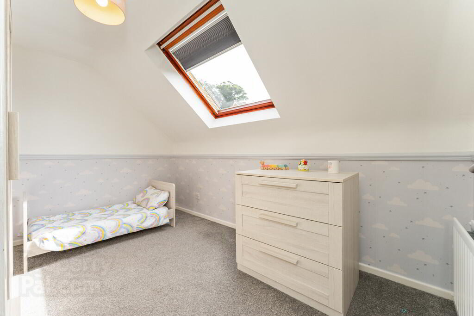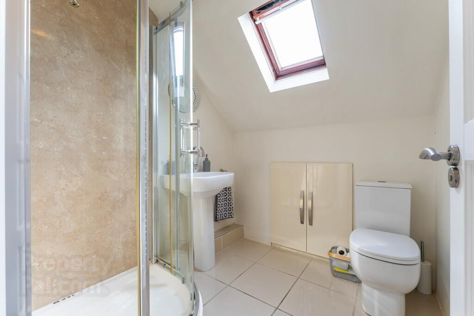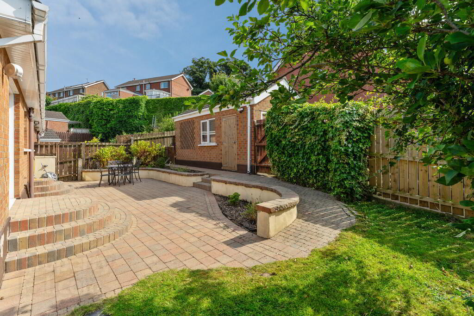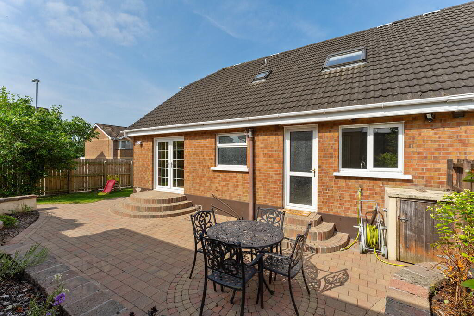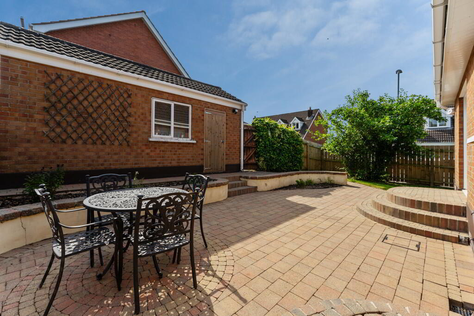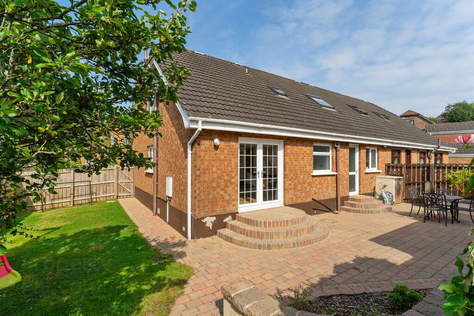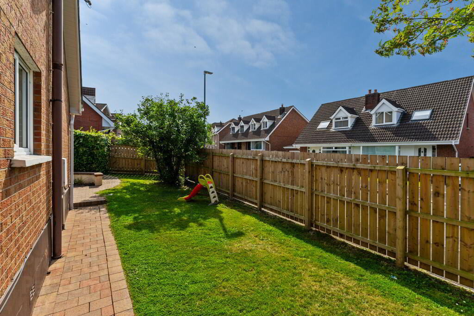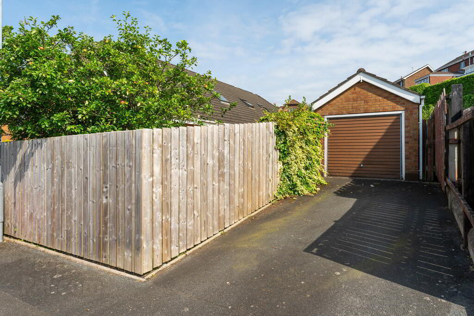52 Dunlady Manor,
Dundonald, Belfast, BT16 1YP
4 Bed Semi-detached House
Sale agreed
4 Bedrooms
2 Bathrooms
3 Receptions
Property Overview
Status
Sale Agreed
Style
Semi-detached House
Bedrooms
4
Bathrooms
2
Receptions
3
Property Features
Tenure
Not Provided
Energy Rating
Broadband
*³
Property Financials
Price
Last listed at Offers Over £265,000
Rates
£1,364.70 pa*¹
Property Engagement
Views Last 7 Days
45
Views Last 30 Days
169
Views All Time
8,437
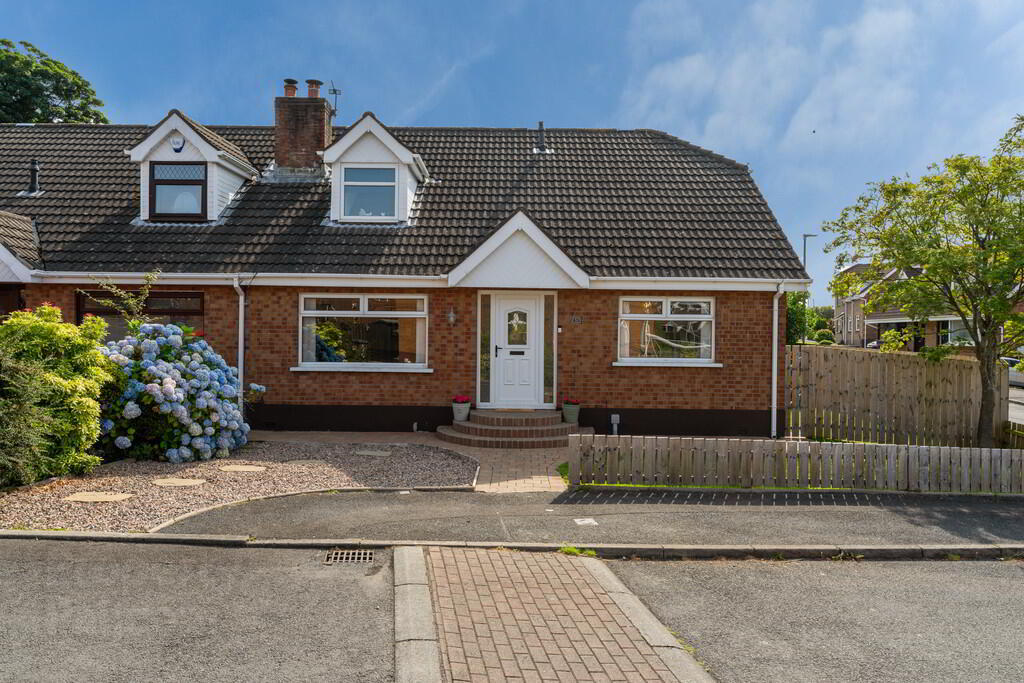
Features
- Well Presented Semi-Detached Family Home / Excellent Corner Site
- Convenient To Dundonald Village / Belfast City Centre Easily Acessible
- Three Spacious Reception Rooms
- Recently Fitted Kitchen With Feature Island
- Four Generous Bedrooms Over Two Floors
- Downstairs Bathroom And First Floor Shower Room
- Private Enclosed Side And Rear Gardens
- Driveway Leading To A Detached Garage
- Gas Heating / Double Glazing
- Adaptable Accommodation / Early Viewing Advised
This fine home offer adaptable accommodation and briefly comprises of a living room with feature multi fuel burning stove, dining room, family room with doors to the back garden, a modern recently fitted kitchen with feature island, downstairs bathroom and bedroom 4 / office or playroom on the ground floor.
A further three bedrooms and a well appointed shower room are to the first floor. The property further benefits from a private, enclosed rear garden with brick paviour finish, a side garden laid in lawn and driveway parking leading to a detached garage.
Early viewing is advised to appreciate this fine home.
ENTRANCE HALL Wood strip flooring, uPVC front door, under stair recess
LIVING ROOM 16' 6" x 11' 8" (5.05m x 3.56m) Multi fuel burning stove with sleeper style mantle and granite hearth, Herringbone style wood strip flooring.
DINING ROOM 11' 8" x 10' 8" (3.57m x 3.26m) Wood strip flooring, double glazed doors.
FAMILY ROOM 11' 8" x 10' 9" (3.56m x 3.28m) Wood strip flooring, double doors to rear garden.
KITCHEN WITH FEATURE ISLAND 12' 11" x 12' 2" (3.96m x 3.71m) Stunning range of high and low units with chrome handles, glazed display cabinets, and granite work surfaces, integrated oven and four ring hob with extractor fan over, integrated fridge freezer, integrated dishwasher, integrated washing machine, Lamona ceramic sink with chrome mixer tap, feature island unit with granite work surface and breakfast bar, partly tiled walls, Herringbone style wood strip flooring, spot lighting, uPVC door to rear garden.
BEDROOM 4 / OFFICE OR PLAYROOM 11' 8" x 7' 8" (3.58m x 2.36m) Wood strip floor
BATHROOM Contemporary white suit comprising of a tiled panel bath with chrome taps, low flush w.c, wash hand basin with chrome taps and storage under, vertical heated towel radiator, partly tiled walls, tiled floor, spot lighting
LANDING Roof space access, linen closet
SHOWER ROOM Shower cubicle with electric shower, low flush w.c, pedestal wash hand basin with chrome taps, heated chrome towel radiator, velux window, storage into the eaves, tiled floor
PRINCIPLE BEDROOM 1 14' 8" x 11' 8" (4.48m x 3.57m) Built in robes x 2 ( Measurement to robes )
BEDROOM 2 13' 5" x 11' 10" (4.10m x 3.61m) Wood strip flooring
BEDROOM 3 11' 10" x 8' 5" (3.62m x 2.57m) Dado rail, velux window
DETACHED GARAGE Light, power, up and over door
OUTSIDE Driveway parking to side leading to the detached garage.
Front garden with mature shrubs and brick paviour path and steps.
Private enclosed brick paviour rear garden with side garden laid in lawn. Mature raised beds, shrubs, timber fencing, outside tap, outside light.


