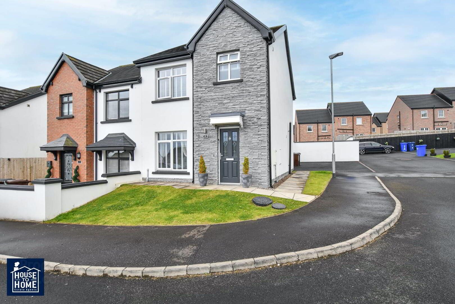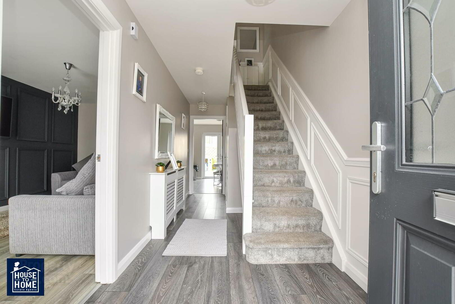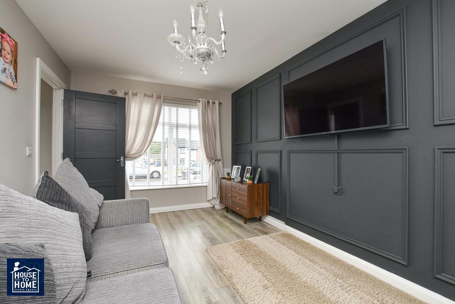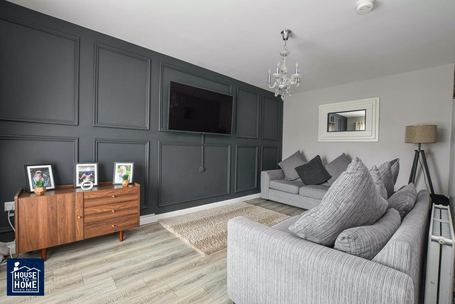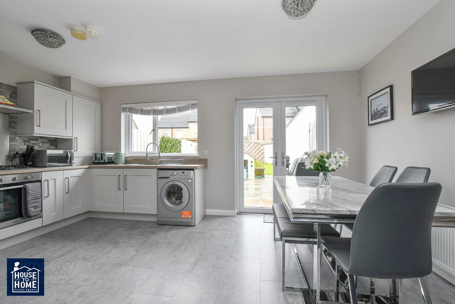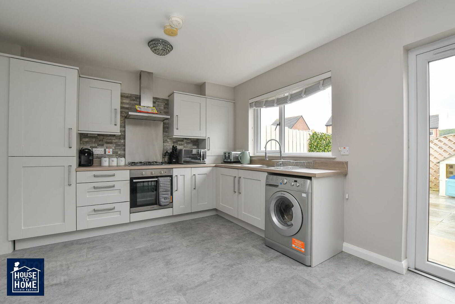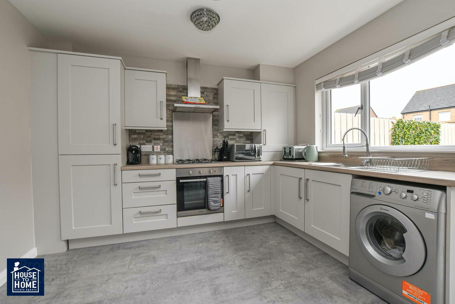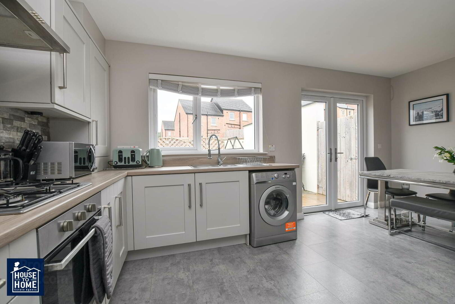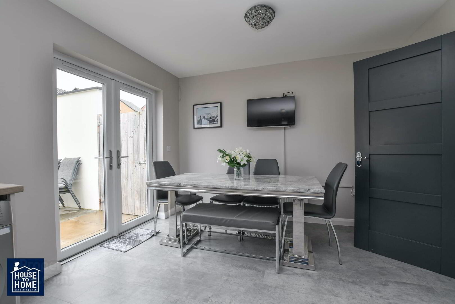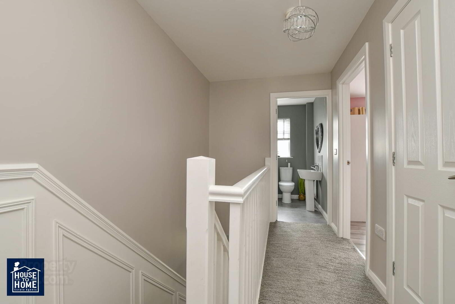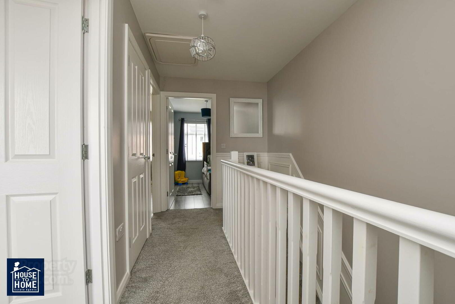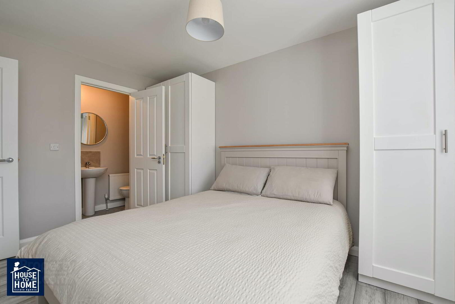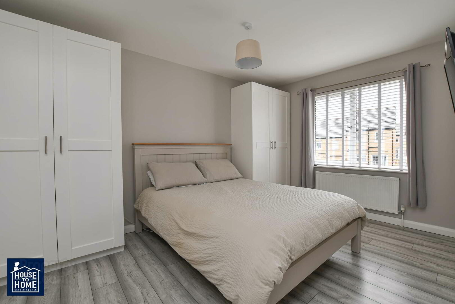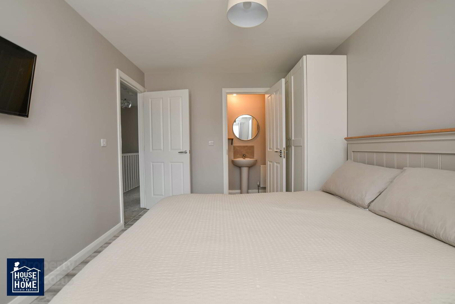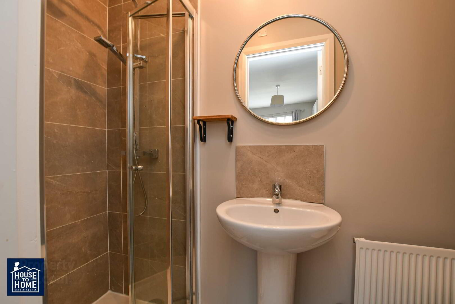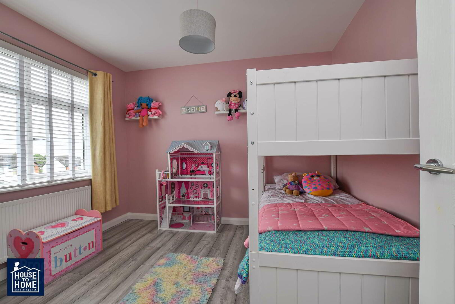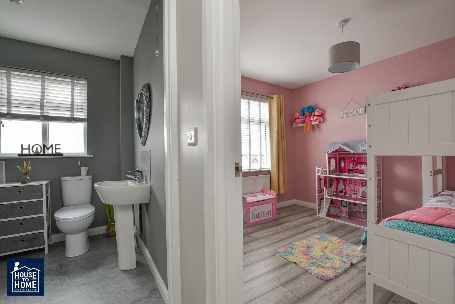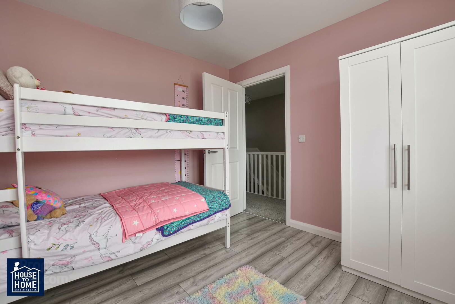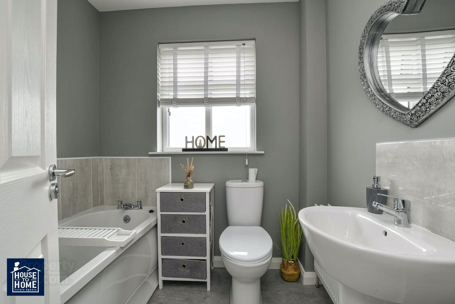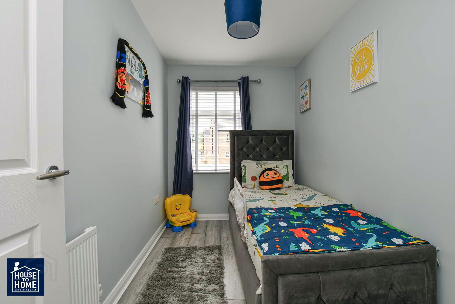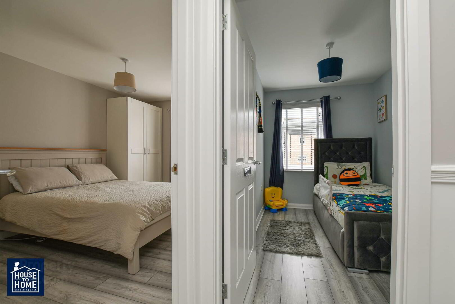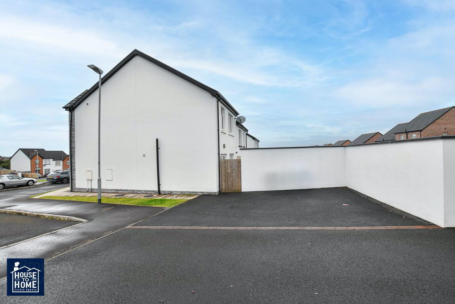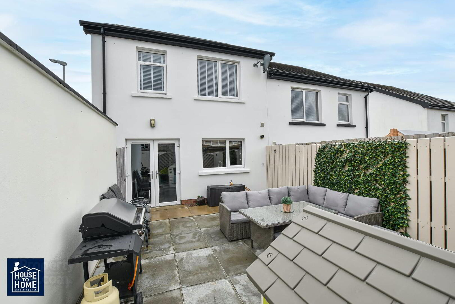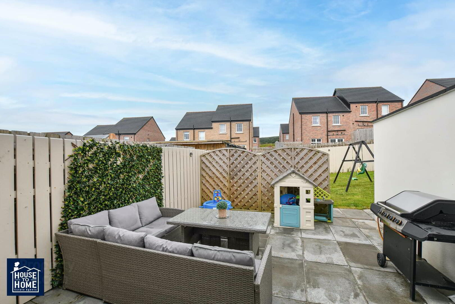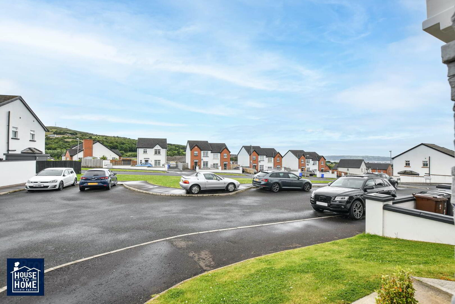4 Emersons Close,
Belfast, BT14 8GY
3 Bed Semi-detached House
Sale agreed
3 Bedrooms
3 Bathrooms
2 Receptions
Property Overview
Status
Sale Agreed
Style
Semi-detached House
Bedrooms
3
Bathrooms
3
Receptions
2
Property Features
Tenure
Not Provided
Heating
Gas
Broadband
*³
Property Financials
Price
Last listed at Price Not Provided
Rates
£959.30 pa*¹
Property Engagement
Views Last 7 Days
26
Views Last 30 Days
110
Views All Time
13,028
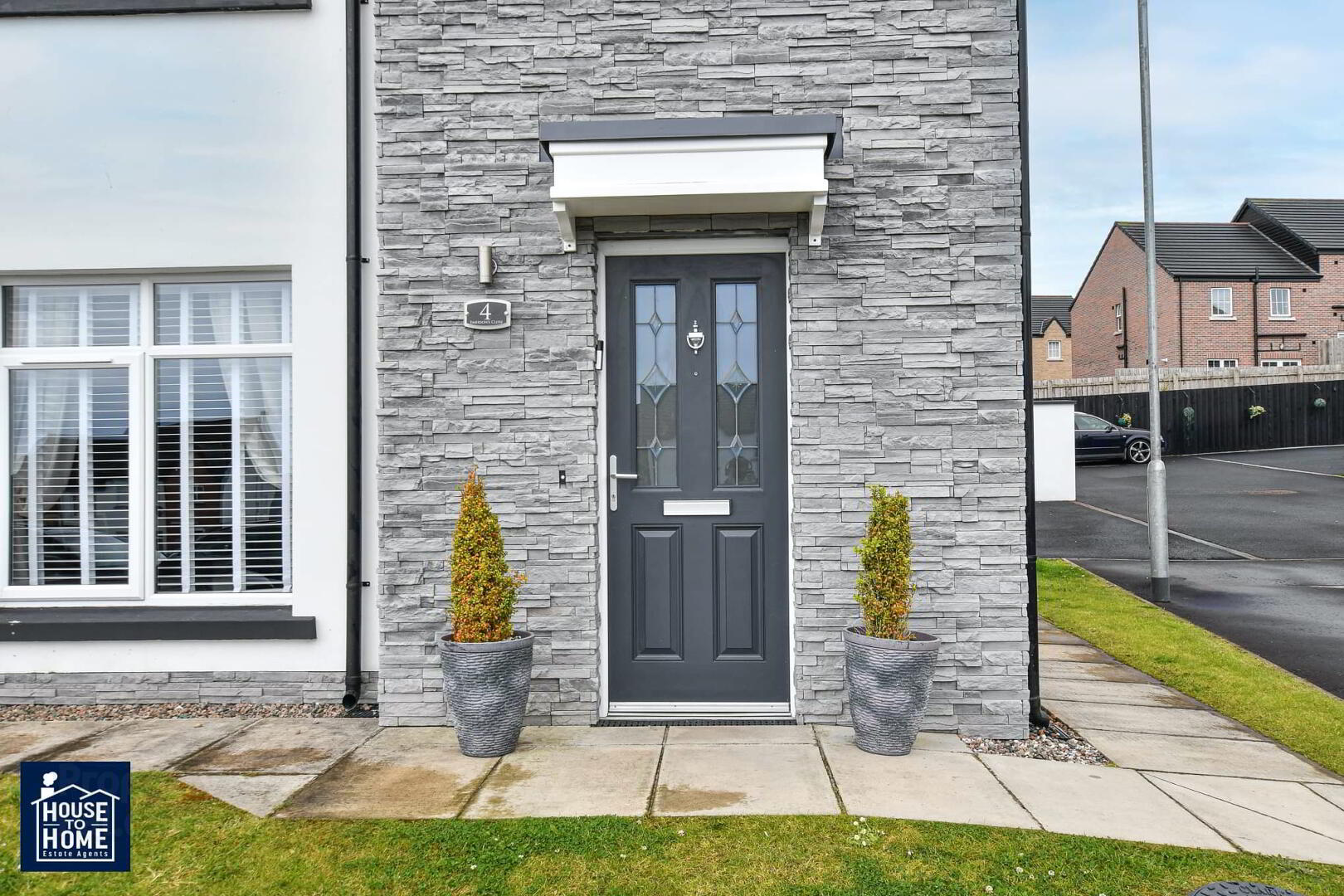
Welcome to this exquisite semi-detached townhouse, nestled in the heart of the highly sought-after Ligoneil neighborhood in Belfast. This stunning property boasts a perfect blend of modern elegance and timeless charm, offering an unparalleled living experience.
Property Features:
Bedrooms: Three spacious and beautifully appointed bedrooms, each designed with comfort and style in mind. The master suite includes a luxurious en-suite bathroom and ample closet space.
Bathrooms: 3 modern bathrooms, featuring high-end fixtures and fittings, including a lavish en-suite, a family bathroom, and a convenient downstairs W.C.
Kitchen: The heart of the home is the state-of-the-art kitchen, equipped with top-of-the-line appliances, sleek countertops, and ample storage. It seamlessly integrates with a stylish dining area, perfect for both casual meals and formal dining with double doors leading to garden.
Garden: The beautifully landscaped rear garden is a private oasis, ideal for outdoor relaxation and entertaining. Featuring a manicured lawn, a patio area for al fresco dining, and mature shrubs and plants, it offers a serene retreat from the hustle and bustle of city life.
Additional Features:
Prime Location: Situated in the prestigious Ligoneil area, this property is within easy reach of Belfast city center, top-rated schools, and local amenities.
High-Quality Finishes: The townhouse has been finished to the highest standards, with attention to detail evident in every room.
Parking: Convenient off-street parking is available.
Energy Efficient: The property benefits from modern insulation and energy-efficient heating systems, ensuring comfort and sustainability.
This luxury townhouse in Ligoneil represents the pinnacle of sophisticated urban living. Whether you're a discerning professional, a growing family, or looking for a stylish retreat, this property offers everything you need and more.
Viewing is highly recommended to fully appreciate the elegance and charm of this exceptional home. Contact us today to arrange a viewing.
ENTRANCE HALL
Staircase panel, wood effect flooring with half wooden panelled walls, understair storage.
LOUNGE: (9’7” x 16’4”) luxurious wood effect flooring, radiator, panelled feature wall.
DOWNSTAIRS W.C Pedestal wash hand basin, low flush W.C.
KITCHEN/DINING AREA: (11’5” x 16’7”) Contemporary modern fitted kitchen with range of high and low level units, formica worktop, single drainer stainless steel sink unit, built in hob and oven, matching stainless steel extrator fan, integrated fridge freezer, integrated dishwasher, plumbed for washing machine, double patio doors leading to rear, tiled flooring.
FIRST FLOOR
BEDROOM 1: (13’10” x 9’8”) Built in robes, wood effect flooring, en-suite..
ENSUITE: Shower cubicle with electric shower, pedestal wash hand basin, low flush W.C.
BEDROOM 2: (10’4” x 9’8”) wood effect flooring, radiator.
BEDROOM 3: (6’6” x 10’4”) wood effect flooring, radiator.
BATHROOM: Three piece white family suite consisting of panelled bath with telephone shower over, pedestal wash hand basin, low flush W.C., partial wall tiles.
OUTSIDE: Private off street parking to side. Spectacular rear garden with decorative paved stone, with extended garden in lawn.


