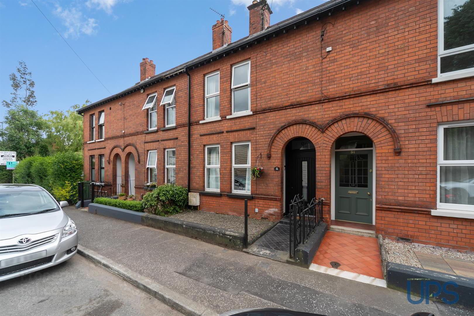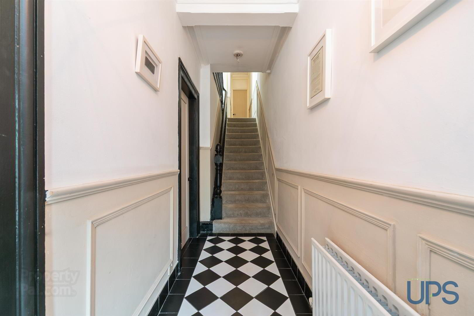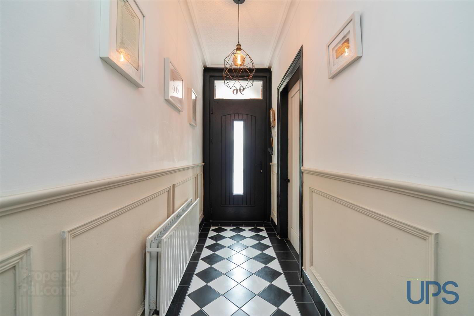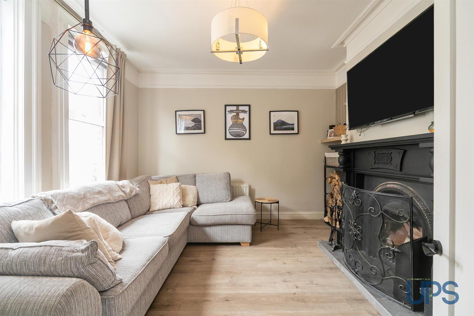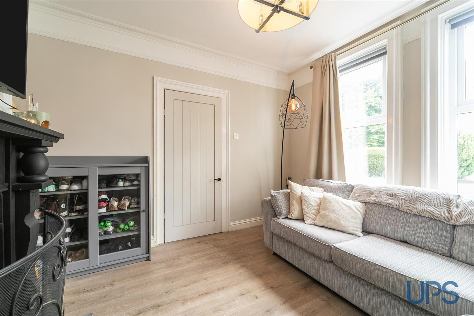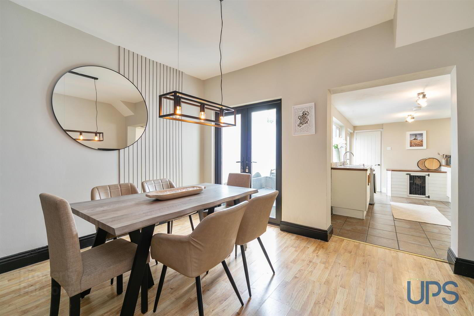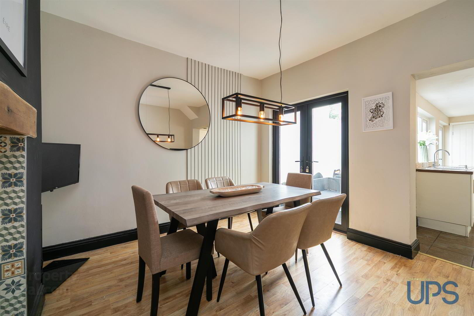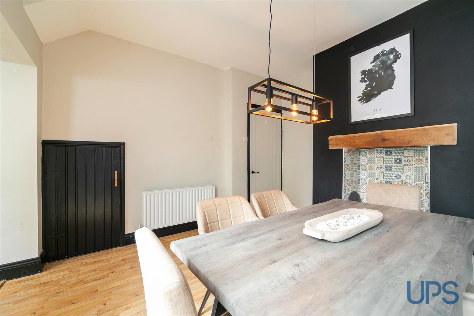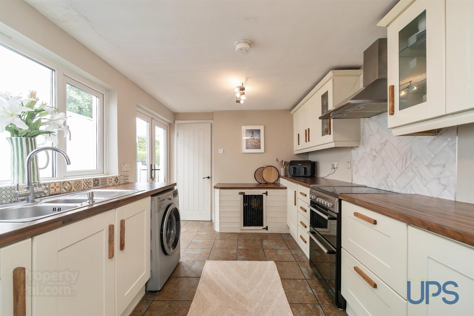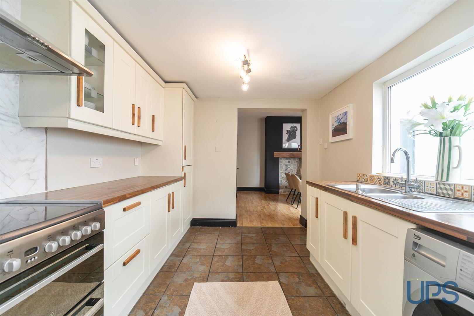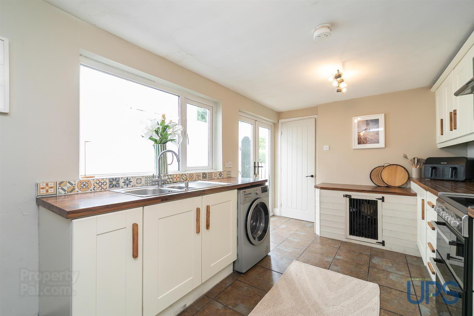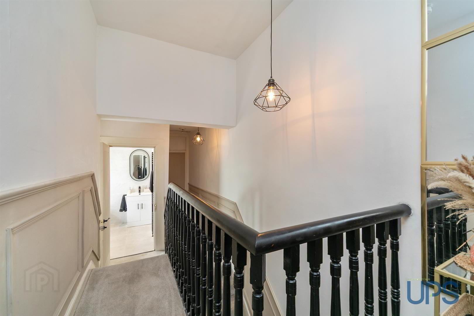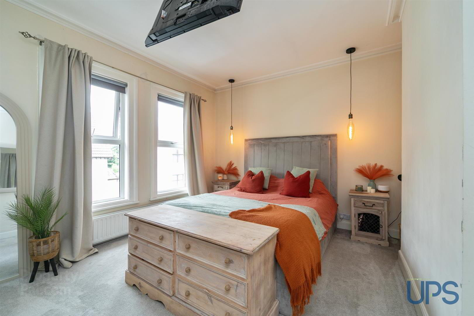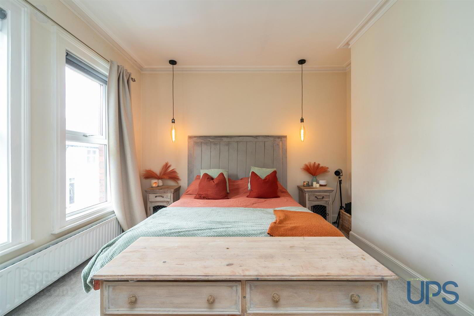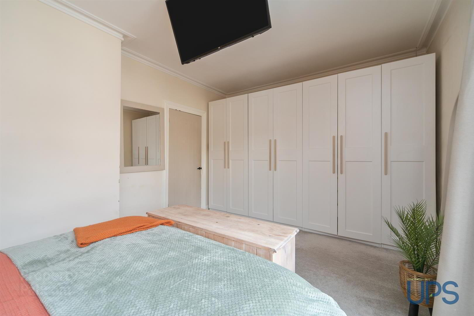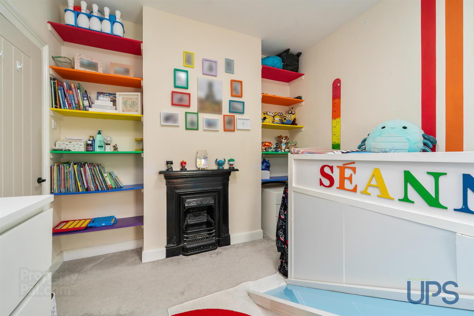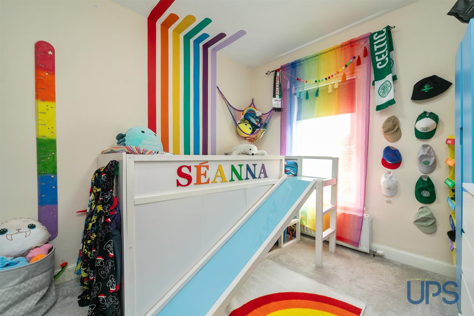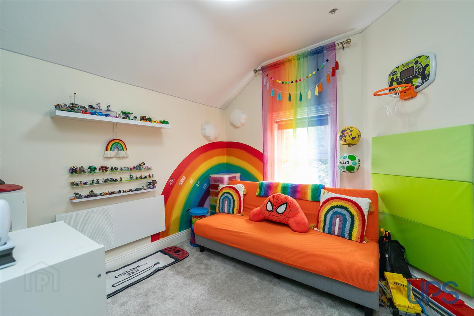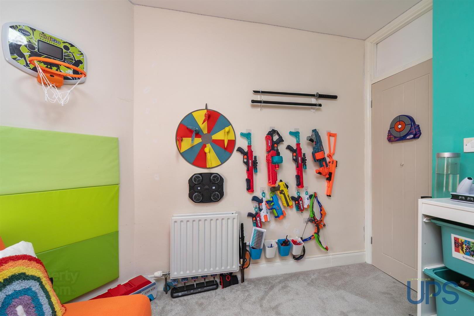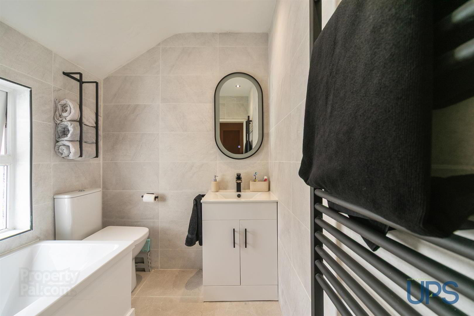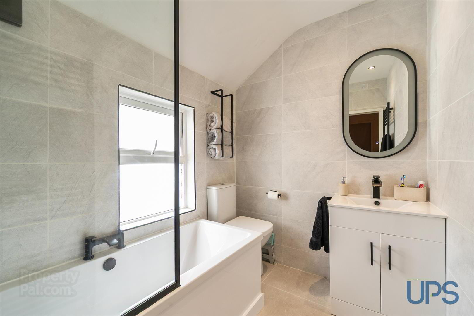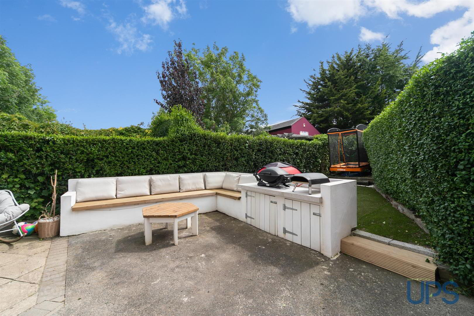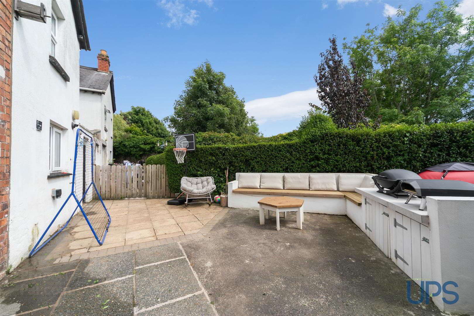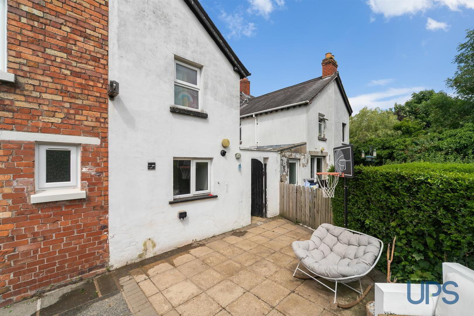96 Wallace Avenue,
Lisburn, BT27 4AE
3 Bed Townhouse
Offers Around £199,950
3 Bedrooms
2 Bathrooms
2 Receptions
Property Overview
Status
For Sale
Style
Townhouse
Bedrooms
3
Bathrooms
2
Receptions
2
Property Features
Tenure
Leasehold
Energy Rating
Broadband
*³
Property Financials
Price
Offers Around £199,950
Stamp Duty
Rates
£887.06 pa*¹
Typical Mortgage
Legal Calculator
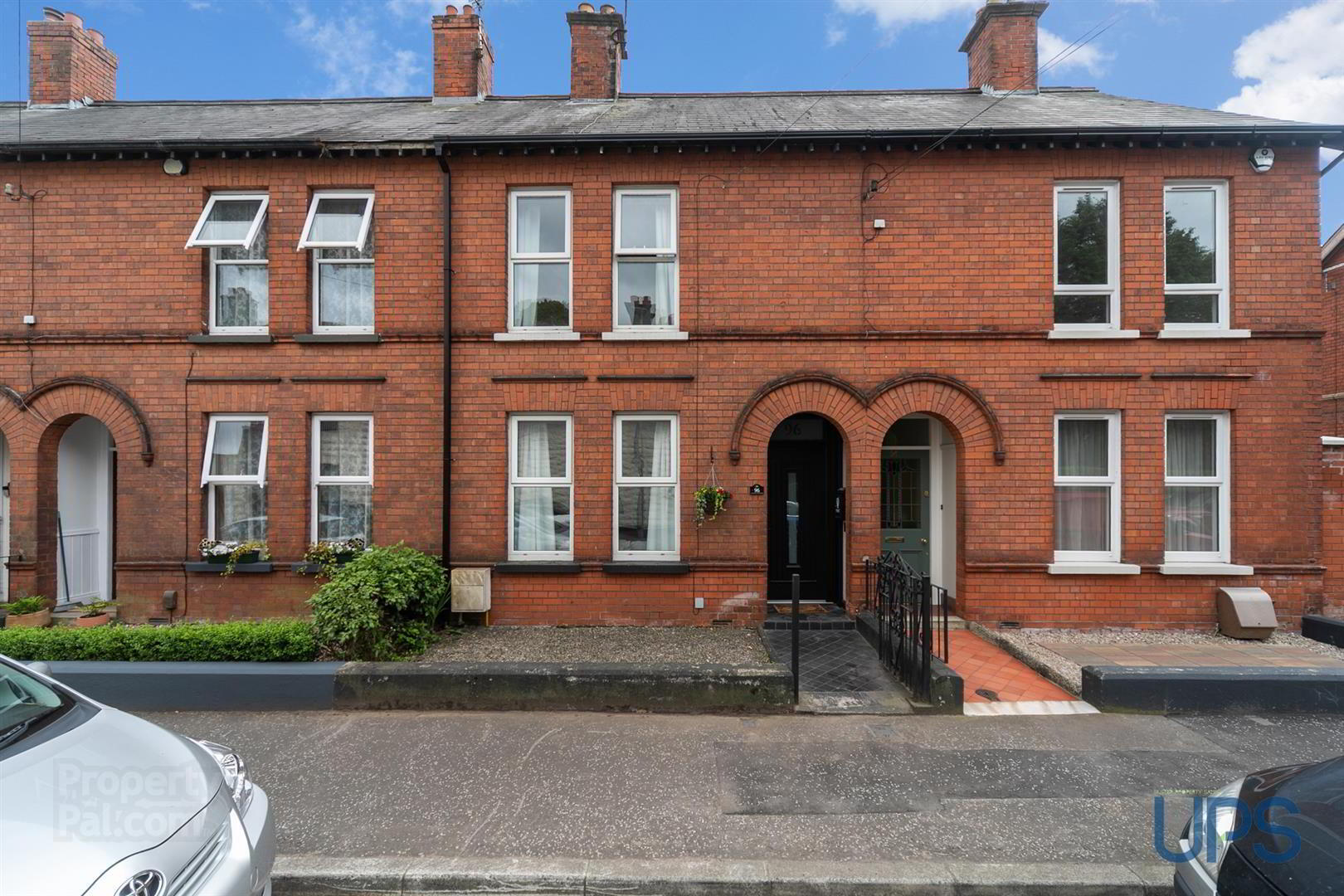
Features
- Beautifully presented well appointed, traditional red brick period town terrace.
- Three excellent comfortable, bright double bedrooms.
- Two generous, separate reception rooms.
- Living / dining room with feature double patio doors / Feature Archway open to:
- Large fitted kitchen / downstairs w.c / storage.
- Luxury white bathroom suite.
- Upvc double glazed windows / doors.
- Gas fired central heating system.
- Good, fresh presentation throughout.
- Extensive, landscaped, private, south facing rear garden.
A unique opportunity to acquire a beautifully presented, well appointed, traditional red brick, period town terrace that offers an abundance of character and charm while enjoying a prominent south facing position within this established, sought after location. Three excellent bright comfortable double bedrooms. Two generous separate reception rooms. Living / dining room with feature double patio doors / Archway open to: Large fitted kitchen / downstairs w.c / storage. Luxury white bathroom suite. Upvc double glazed windows / doors. Gas fired central heating system. Feature floor coverings / internal doors. Good, fresh presentation throughout. Extensive, landscaped, private, south facing rear garden. Impressive original restored detailing / cornicing / high ceilings / wall paneling. Fantastic doorstep convenience enjoying all the benefits of having accessibility to Lisburn and Belfast, therefore enjoying ease of access to excellent amenities to include leading local Schools and Shops, mature parkland with Wallace Park just opposite, as well as railway and motorway network all close by. Good youthful prestation throughout. Excellent first time buy. Well worth a visit.
- GROUND FLOOR
- OPEN ENTRANCE PORCH
- Upvc double glazed entrance door to;
- ENTRANCE HALL
- Ceramic tiled floor, feature wall paneling. Cornicing.
- LOUNGE 3.73m x 3.91m (12'3 x 12'10)
- Feature fireplace with cast iron inset and tiled hearth, wooden effect strip floor, deep moulded cornicing, plate rack.
- LIVING / DINING AREA 3.58m x 3.76m (11'9 x 12'4)
- Feature beam fireplace, inset, wooden effect strip floor, storage understairs, upvc double glazed double patio doors. Archway to;
- LARGE FITTED KITCHEN 4.75m x 2.67m (15'7 x 8'9)
- Range of high and low level units, formica work surfaces, single drainer stainless steel sink unit, plumbed for washing machine, overhead extractor hood, fridge and freezer, Upvc double glazed double doors.
- REAR PORCH / STORAGE
- Feature units, gas boiler.
- DOWNSTAIRS W.C
- Low flush w.c, ceramic tiled floor, tiling, wash hand basin.
- FIRST FLOOR
- PRINCIPLE BEDROOM 1 4.32m x 3.66m (14'2 x 12'0)
- Deep moulded cornicing.
- BEDROOM 2 3.58m x 3.12m (11'9 x 10'3)
- BEDROOM 3 2.77m x 2.74m (9'1 x 9'0)
- LUXURY WHITE SHOWER SUITE
- Paneled bath, wash hand basin, vanity unit, thermostatically controlled shower unit, low flush w.c, tiling, feature black chrome sanitary ware
- ROOFSPACE
- Approached via slingsby type ladder.
- OUTSIDE
- Double doors to rear enclosed yard to private landscaped south facing rear gardens with flagging, raised seating, storage, high hedges, .


